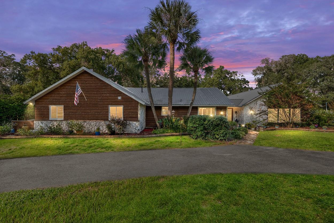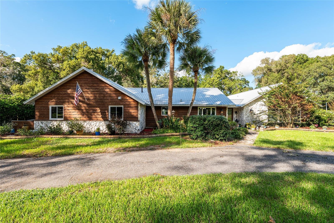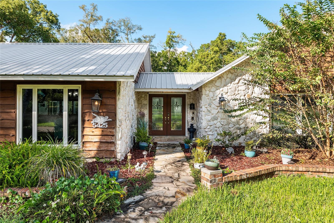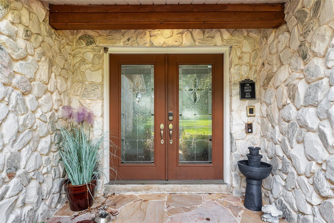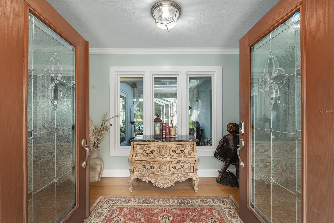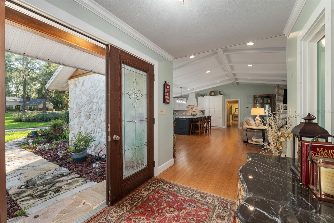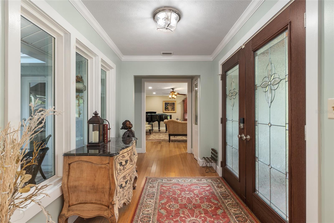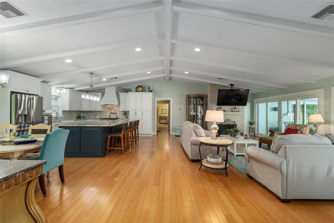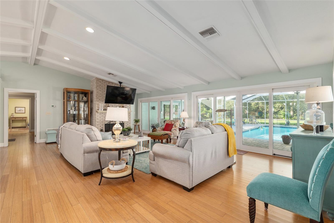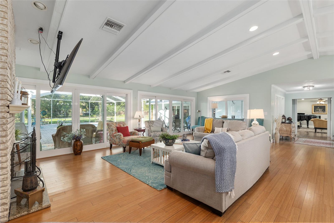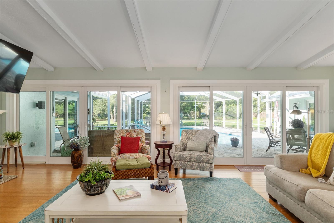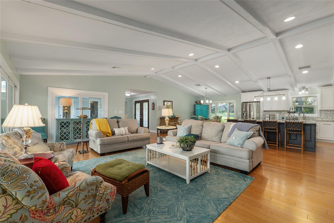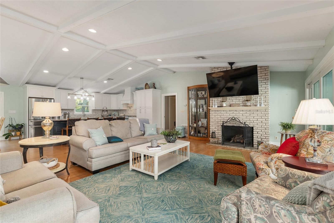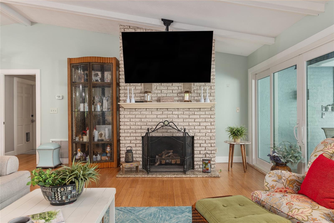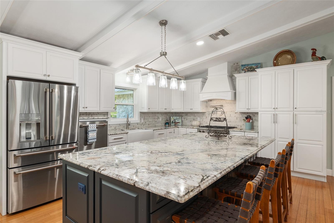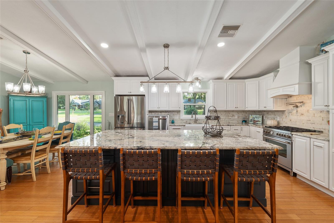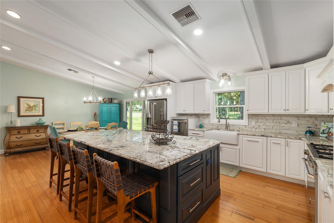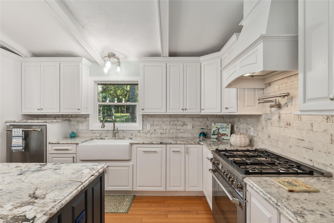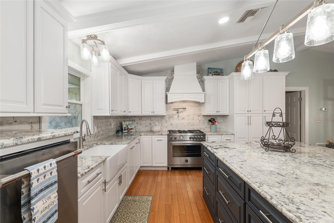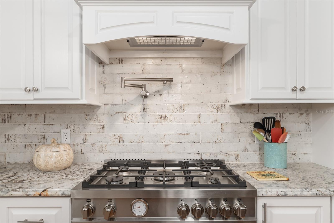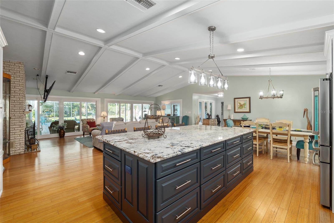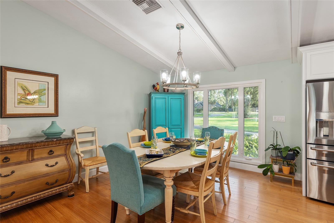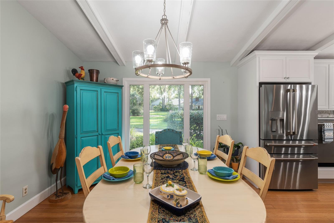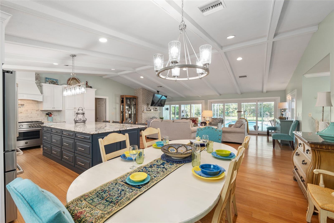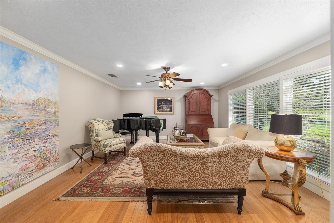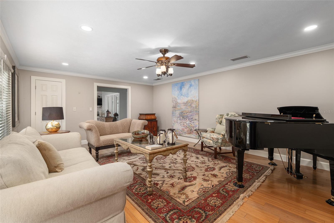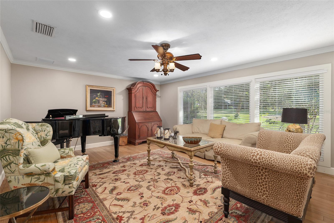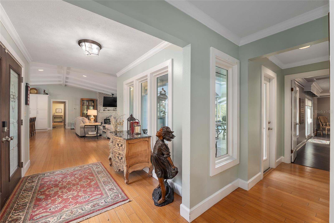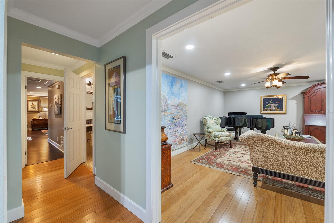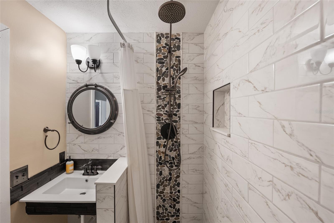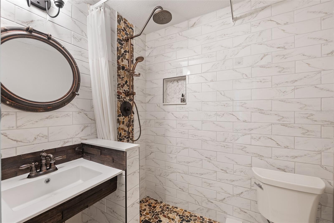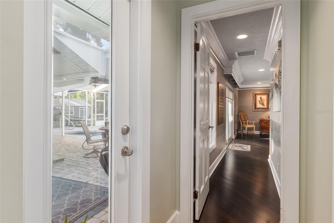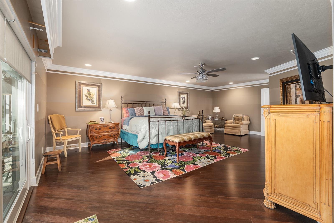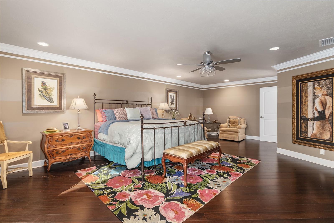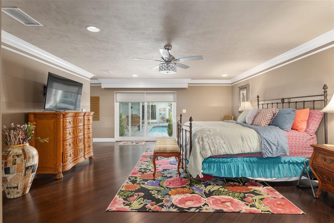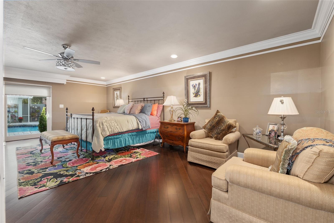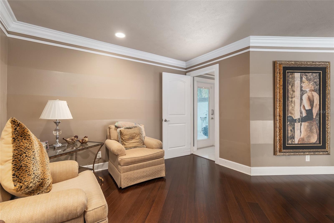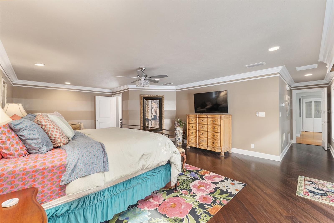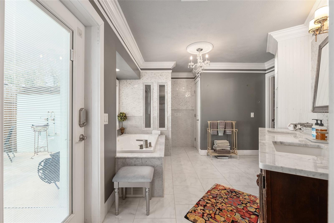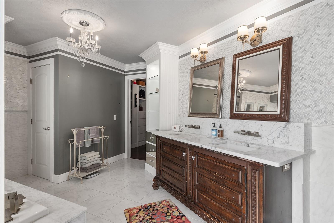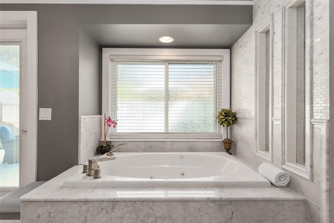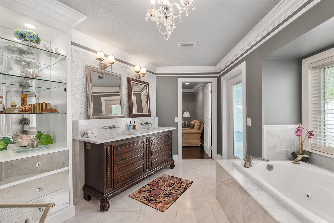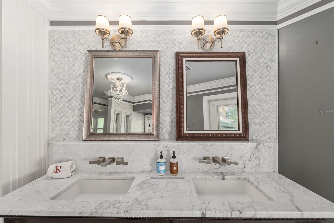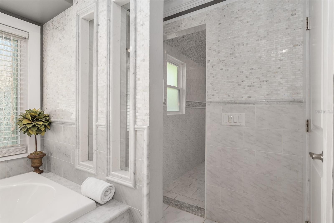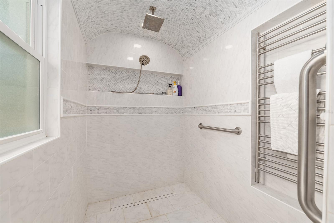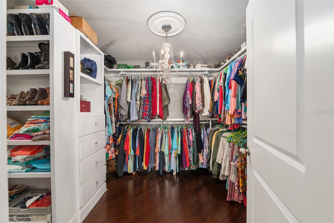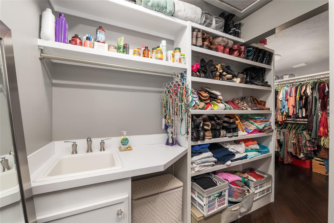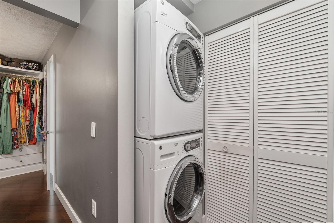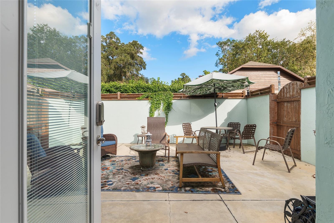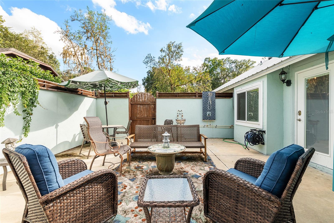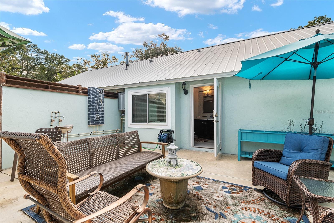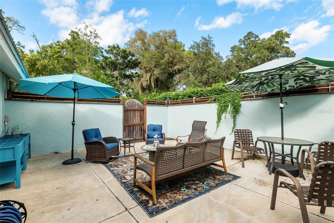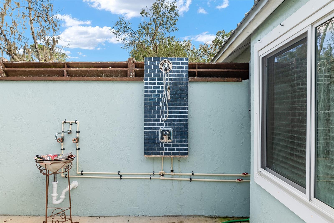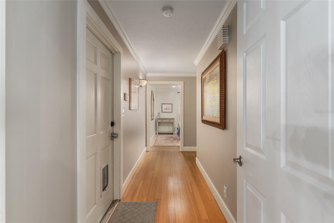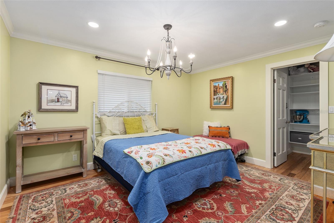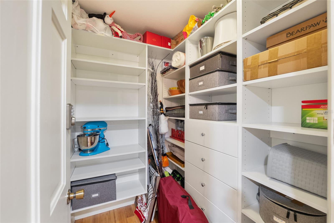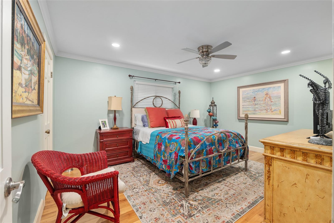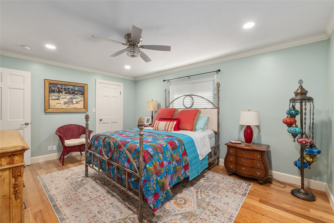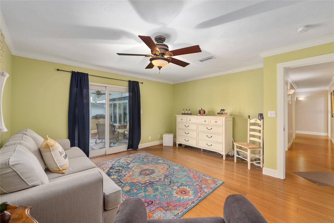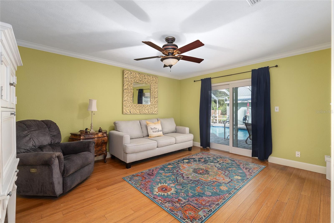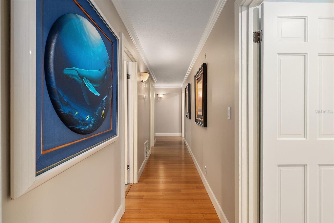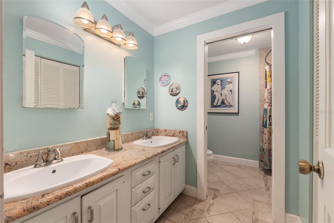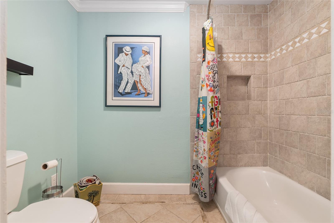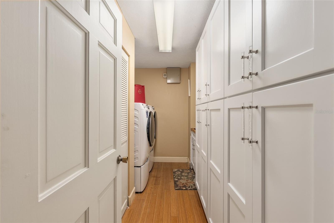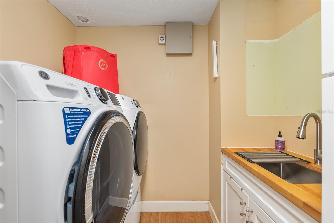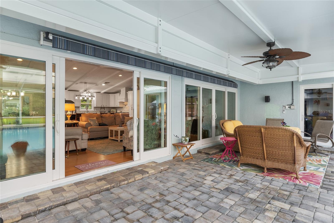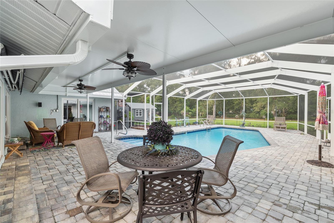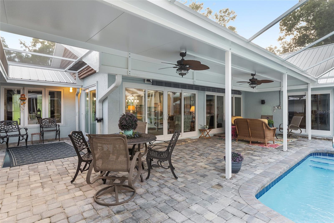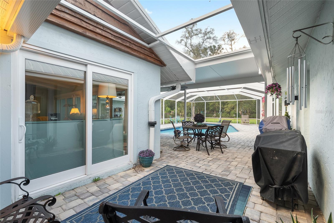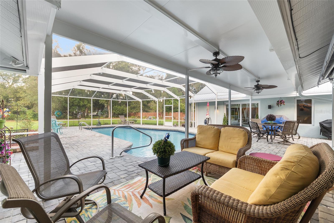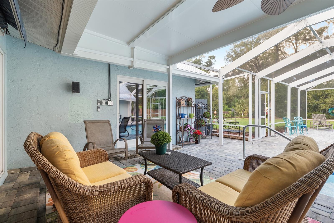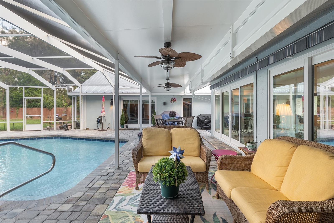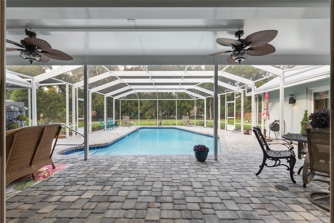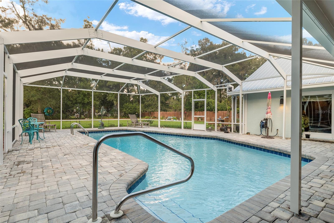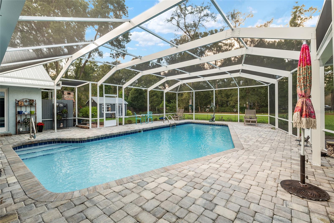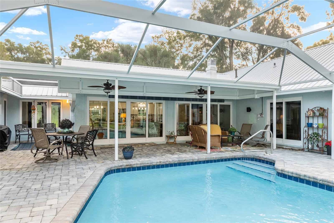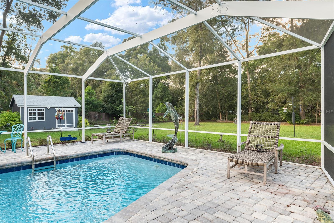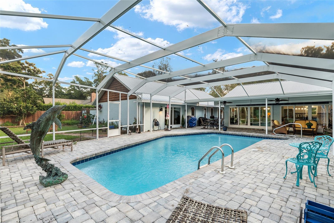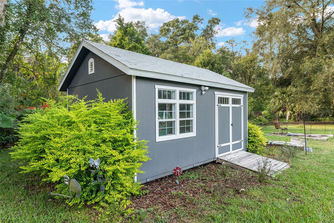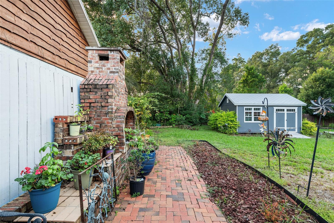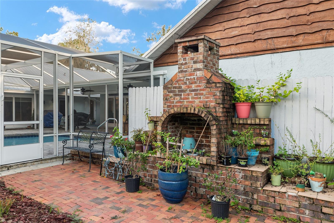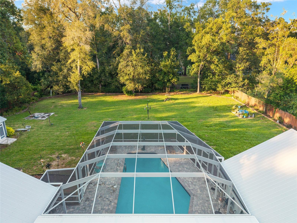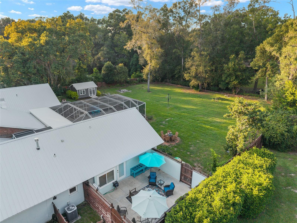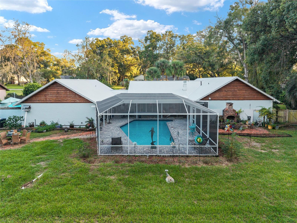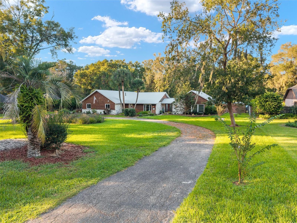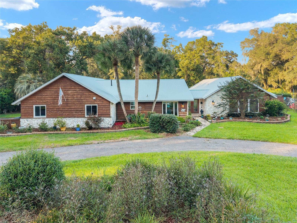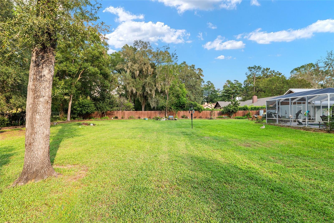PRICED AT ONLY: $648,750
Address: 5425 1st Lane, OCALA, FL 34470
Description
Executive Estate on Over an Acre in Ocala! This exceptional property combines timeless design with modern comfort. Situated on more than an acre, this executive style home features quality appointments and thoughtful updates throughout. Energy efficient windows (2011) flood the interior with natural light from every direction. The newly remodeled kitchen is a showstoppercomplete with a farmhouse sink, spacious bar seating, pot filler faucet over the gas stove, and newer stainless steel appliances. The kitchen opens beautifully to the family room, where beamed ceilings, new light fixtures, and a cozy fireplace create an inviting atmosphere. The expansive primary suite is your private retreat, offering direct access to its own secluded patio and outdoor shower. The suite also includes a large walk in closet with built in sink and washer/dryer for convenience, and an updated spa style bath with a roll in shower and jetted tub. Designed with flexibility in mind, this home can accommodate up to five bedrooms, as the spacious living room has previously served as a suite and the updated baths are in great locations.. The bedroom wing includes an oversized laundry room with abundant storage, and multiple rooms adaptable to your familys lifestyle. Step outside to your own resort settingcomplete with a new solar heated pool and screened enclosure. The fenced backyard is like living in a park, offering room for recreation, gardening, or simply enjoying nature. Metal roof installed in 2016. This home truly provides the perfect blend of privacy, comfort, and elegance. An incredible valueschedule your private viewing today!
Property Location and Similar Properties
Payment Calculator
- Principal & Interest -
- Property Tax $
- Home Insurance $
- HOA Fees $
- Monthly -
For a Fast & FREE Mortgage Pre-Approval Apply Now
Apply Now
 Apply Now
Apply Now- MLS#: OM711781 ( Residential )
- Street Address: 5425 1st Lane
- Viewed: 8
- Price: $648,750
- Price sqft: $151
- Waterfront: No
- Year Built: 1979
- Bldg sqft: 4300
- Bedrooms: 4
- Total Baths: 3
- Full Baths: 3
- Garage / Parking Spaces: 2
- Days On Market: 4
- Acreage: 1.03 acres
- Additional Information
- Geolocation: 29.1878 / -82.0591
- County: MARION
- City: OCALA
- Zipcode: 34470
- Subdivision: Oronoque
- Elementary School: Ward Highlands Elem. School
- Middle School: Fort King Middle School
- High School: Vanguard High School
- Provided by: KELLER WILLIAMS CORNERSTONE RE
- Contact: Crystal McCall
- 352-369-4044

- DMCA Notice
Features
Building and Construction
- Covered Spaces: 0.00
- Exterior Features: French Doors, Lighting, Outdoor Shower, Private Mailbox, Rain Gutters
- Fencing: Wood
- Flooring: Ceramic Tile, Hardwood
- Living Area: 3377.00
- Other Structures: Shed(s)
- Roof: Metal
Land Information
- Lot Features: In County, Landscaped, Paved
School Information
- High School: Vanguard High School
- Middle School: Fort King Middle School
- School Elementary: Ward-Highlands Elem. School
Garage and Parking
- Garage Spaces: 2.00
- Open Parking Spaces: 0.00
- Parking Features: Circular Driveway, Driveway, Garage Faces Side
Eco-Communities
- Pool Features: Gunite, Heated, In Ground, Screen Enclosure, Solar Heat
- Water Source: Private, Well
Utilities
- Carport Spaces: 0.00
- Cooling: Central Air
- Heating: Central, Natural Gas
- Pets Allowed: Cats OK, Dogs OK
- Sewer: Septic Tank
- Utilities: Cable Available, Electricity Available, Electricity Connected, Sewer Connected, Water Available, Water Connected
Finance and Tax Information
- Home Owners Association Fee: 200.00
- Insurance Expense: 0.00
- Net Operating Income: 0.00
- Other Expense: 0.00
- Tax Year: 2024
Other Features
- Appliances: Cooktop, Dishwasher, Dryer, Gas Water Heater, Microwave, Range, Refrigerator, Tankless Water Heater, Washer
- Association Name: Edna Degeneste
- Association Phone: 352-789-0090
- Country: US
- Interior Features: Built-in Features, Cathedral Ceiling(s), Ceiling Fans(s), Eat-in Kitchen, High Ceilings, Kitchen/Family Room Combo, Open Floorplan, Primary Bedroom Main Floor, Solid Surface Counters, Vaulted Ceiling(s), Walk-In Closet(s), Window Treatments
- Legal Description: SEC 13 TWP 15 RGE 22 PLAT BOOK S PAGE 045 ORONOQUE BLK B LOT 9
- Levels: One
- Area Major: 34470 - Ocala
- Occupant Type: Owner
- Parcel Number: 2741-002-009
- Possession: Close Of Escrow
- Style: Ranch
- View: Trees/Woods
- Zoning Code: R1
Nearby Subdivisions
Alderbrook
Autumn Oaks
Autumn Rdg
Belmont Pines
Bluefields
Caldwell S Add
Caldwells Add
Country Estate
Emerson Pointe
Ethans Glen
Fox Hollow
Fox Mdw Un 01
Fox Meadow
Fox Meadows
Glendale Manor
Glynwood
Golfview Add 01
Granthams Sub
Grapeland Terrace
Heritage Hills Rep
Hilldale
Hilltop Manor
Hunters Trace
Marion Oaks
Mira Mar
Neighborhood 4697
Non Sub
None
Northwood Park
Not In Subdivision
Not On List
Not On The List
Oak Hill Plantation
Oak Hill Plantation Ph 1
Oak Hill Plantation Ph 2a
Oak Hill Plantation Ph I
Oakbrook Village
Oakcrest Homesites
Ocala East Villas Un 01
Ocala Heights
Ocala Hlnds
One
Oronoque
Palm Circle
Pine Ridge
Reardon Middle Town Lts
Seymours
Seymours Sub
Silver Spgs Forest
Silver Spgs Shores Un 24
Silvercrest
Smallwood S
Spring Hlnds
Stonewood
Stonewood Villas
Summit Place
Sun Brite
Sunview Manor
Tree Hill
Victoria Station
Village North
Village Un 55
Contact Info
- The Real Estate Professional You Deserve
- Mobile: 904.248.9848
- phoenixwade@gmail.com
