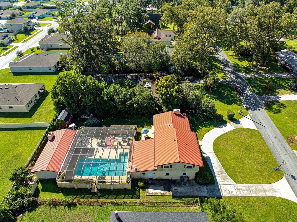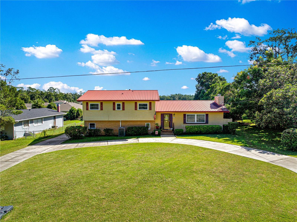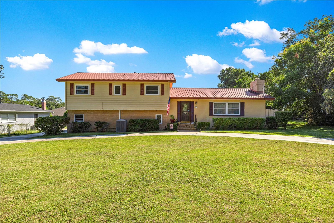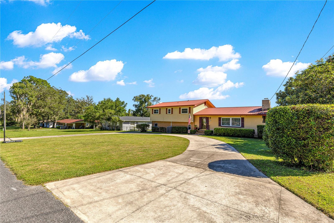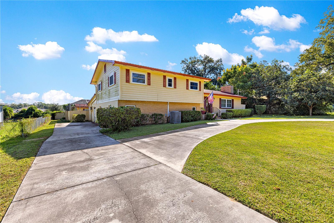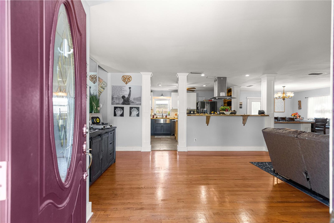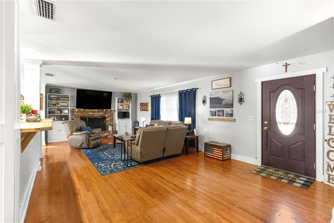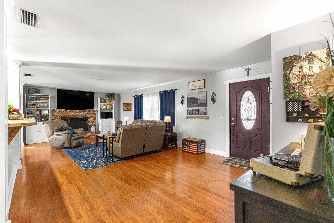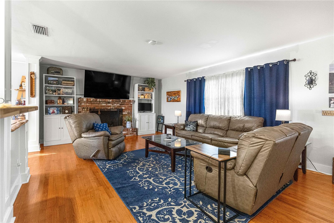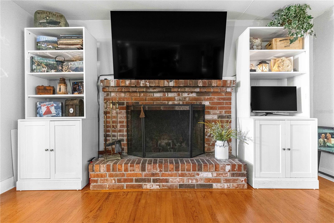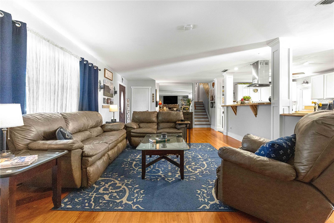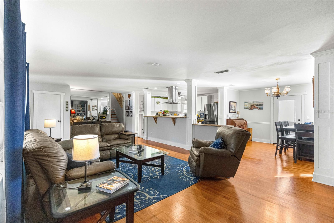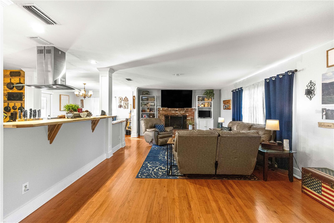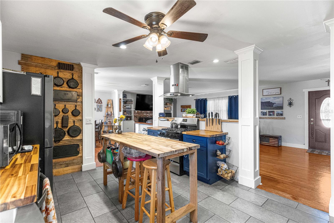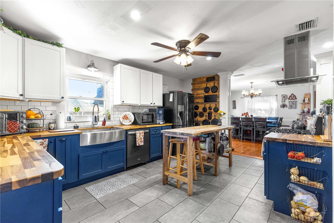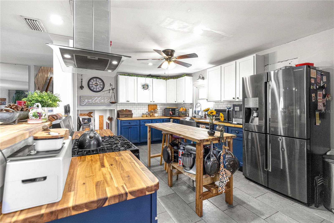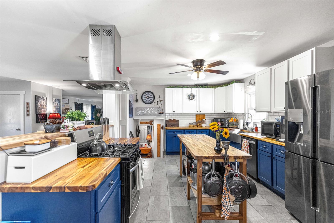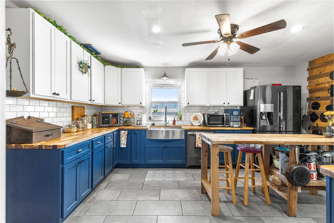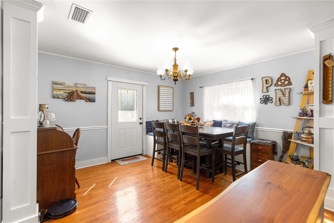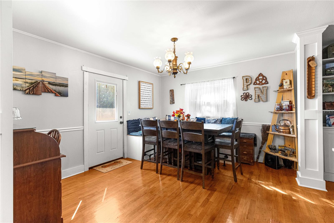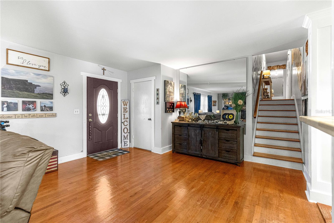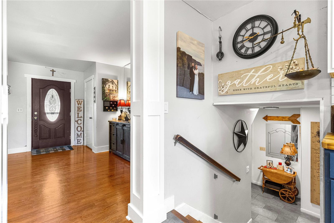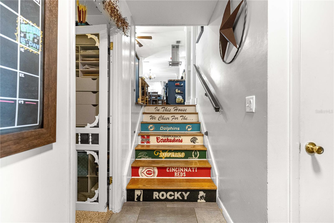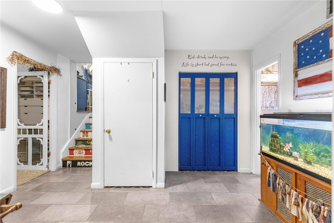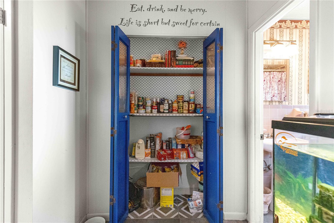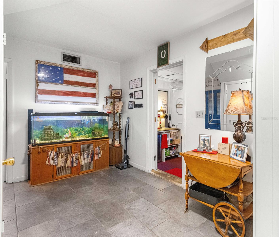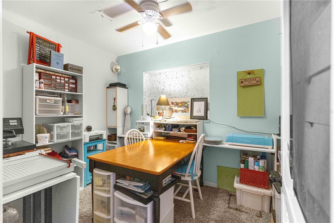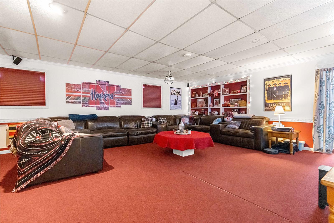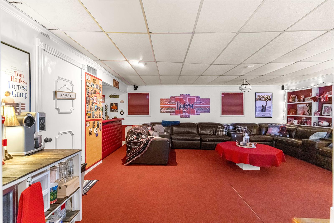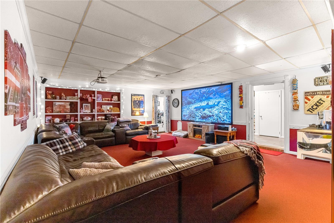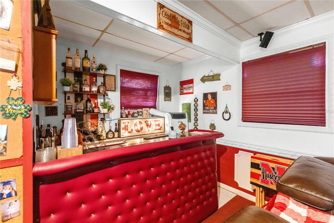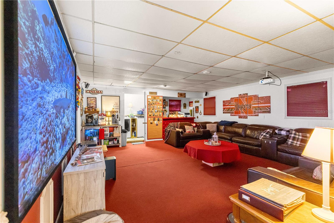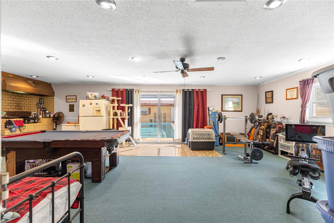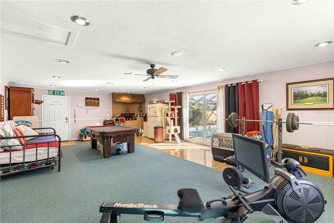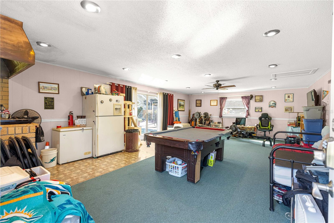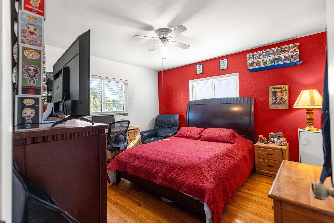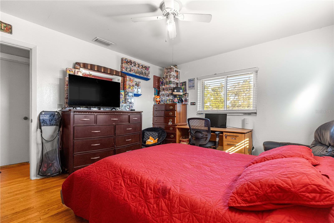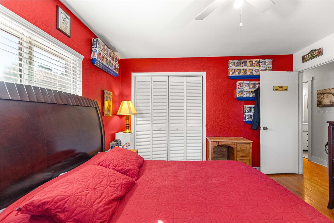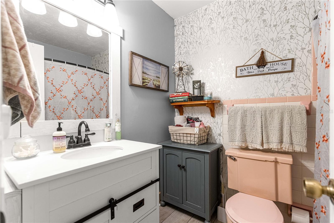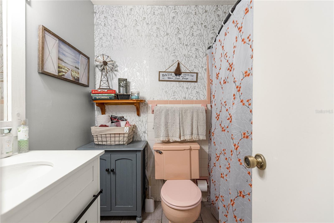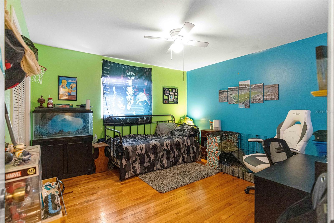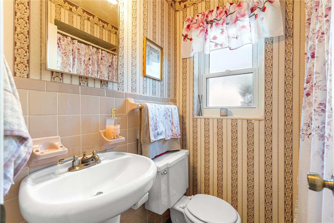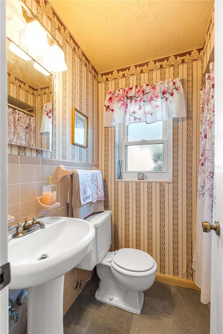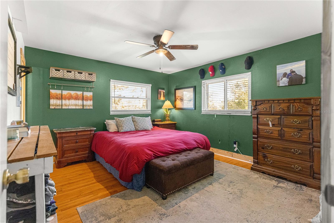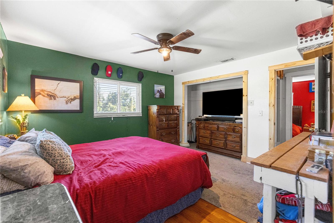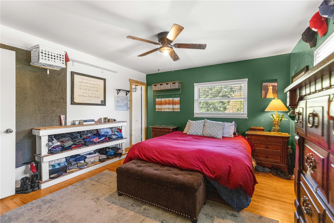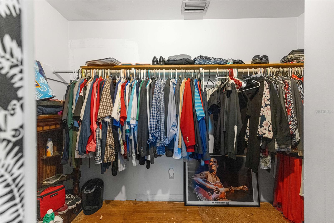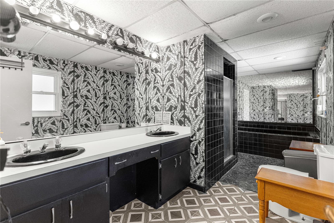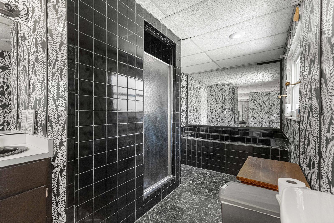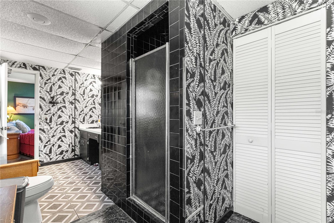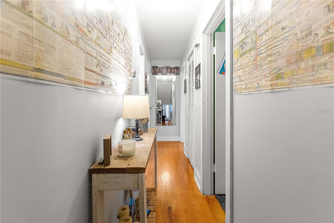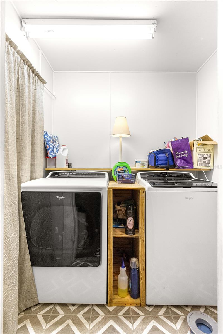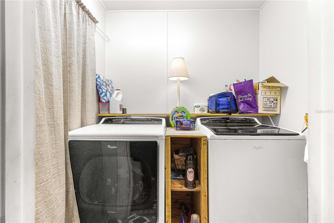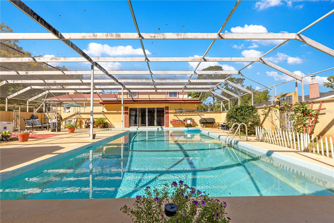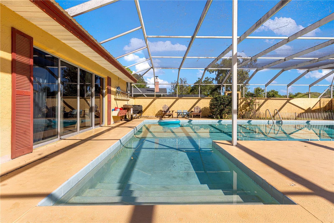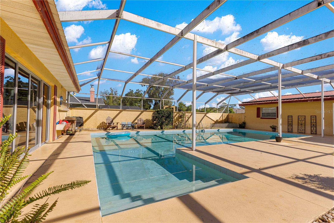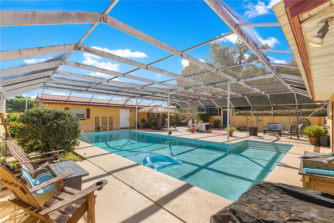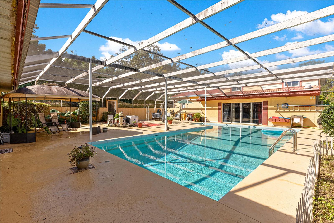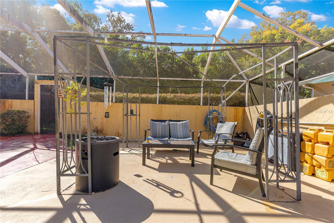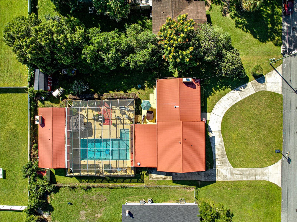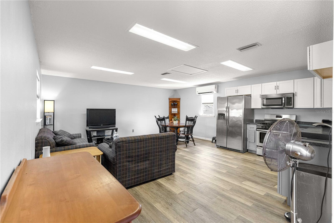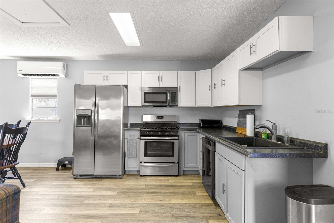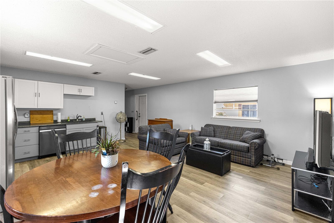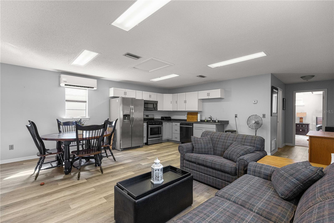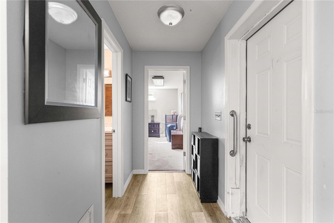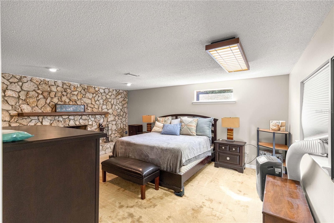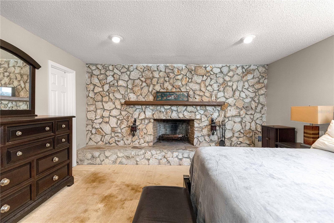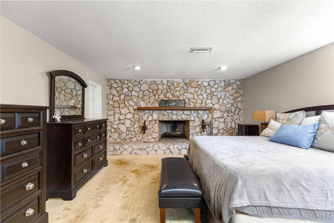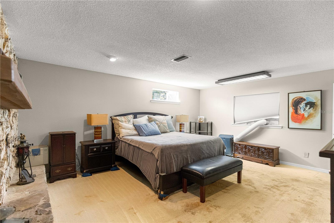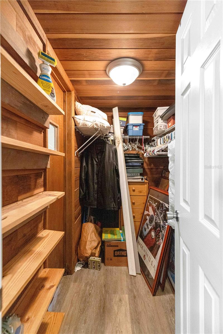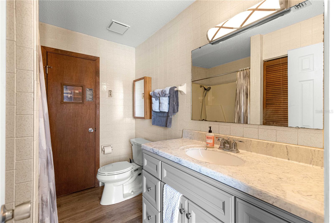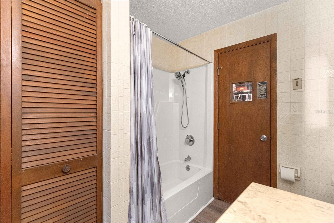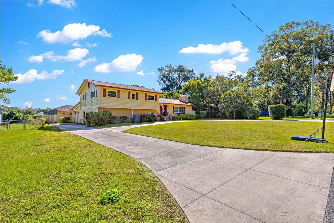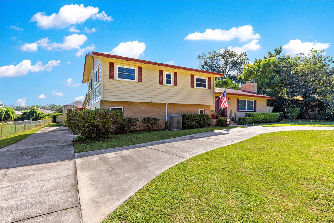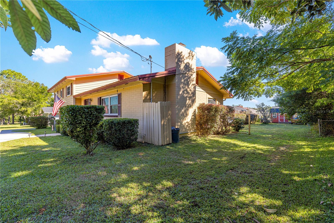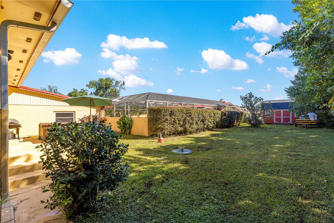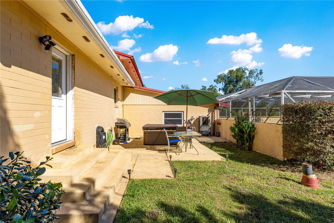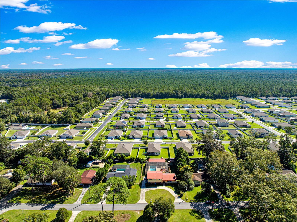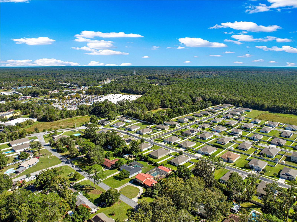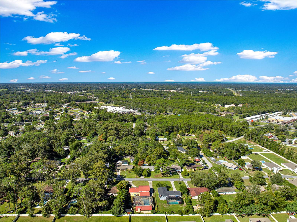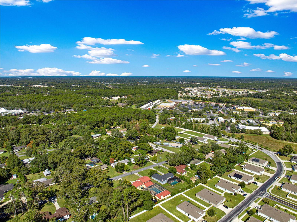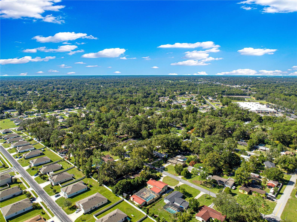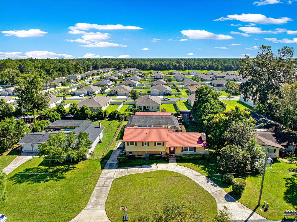PRICED AT ONLY: $394,900
Address: 1811 50th Avenue, OCALA, FL 34470
Description
If you are looking for a one of a kind home with tons of space for a large family or multi generational living, then this is the home you have been looking for! This spacious and stylish Mid Century Modern split level home with over 3,000 sq ft of living space! This one of a kind Florida retreat features a durable red metal roof, circular driveway, and a screened in pool perfect for year round enjoyment. Inside, you will love the updated kitchen with butcher block countertops, stainless steel appliances, and white and navy cabinetry that add a great farmhouse touch. The bright, open living area includes hardwood floors, a cozy brick fireplace, and built in shelving for added charm and storage. The built in storage/seating around the dining table is perfect for family meals together. Multiple living and entertainment spaces throughout the home provide incredible versatility including a large bonus room with built in grill and pool access, a dedicated media room with a wet bar, and flexible areas ideal for a gym, office, or guest suite. Enjoy the private screened lanai and sparkling pool surrounded by mature landscaping. Bedrooms are spacious, and bathrooms feature unique retro details ready for your personal touch. There is even a detached in law suite that features a living area, kitchen, a large bedroom with cedar closets and bath, which is perfect for live in parents or adult kids wanting their privacy. The side deck creates yet another private cove for a quiet evening or entertaining. There is even a hot tub included! There are so many cool features to this home! Located in a well established neighborhood close to shopping, dining, The Appleton Museum, Ocala Civic Theater, and Silver Springs this home offers character, space, and functionality the perfect blend of classic design and Florida lifestyle! Schedule your private tour today!
Property Location and Similar Properties
Payment Calculator
- Principal & Interest -
- Property Tax $
- Home Insurance $
- HOA Fees $
- Monthly -
For a Fast & FREE Mortgage Pre-Approval Apply Now
Apply Now
 Apply Now
Apply Now- MLS#: OM711982 ( Residential )
- Street Address: 1811 50th Avenue
- Viewed: 3
- Price: $394,900
- Price sqft: $52
- Waterfront: No
- Year Built: 1966
- Bldg sqft: 7598
- Bedrooms: 5
- Total Baths: 4
- Full Baths: 4
- Days On Market: 3
- Additional Information
- Geolocation: 29.2055 / -82.0665
- County: MARION
- City: OCALA
- Zipcode: 34470
- Subdivision: Glynwood
- Elementary School: Ocala Springs Elem. School
- Middle School: Fort King Middle School
- High School: Vanguard High School
- Provided by: RE/MAX FOXFIRE - HWY 40
- Contact: Bobby Mathews
- 352-732-3344

- DMCA Notice
Features
Building and Construction
- Basement: Finished
- Covered Spaces: 0.00
- Exterior Features: Courtyard, French Doors, Other, Private Mailbox, Storage
- Fencing: Chain Link
- Flooring: Carpet, Luxury Vinyl, Tile, Wood
- Living Area: 3286.00
- Other Structures: Additional Single Family Home, Shed(s), Storage
- Roof: Metal
Property Information
- Property Condition: Completed
Land Information
- Lot Features: Cleared, In County, Landscaped, Level, Paved
School Information
- High School: Vanguard High School
- Middle School: Fort King Middle School
- School Elementary: Ocala Springs Elem. School
Garage and Parking
- Garage Spaces: 0.00
- Open Parking Spaces: 0.00
- Parking Features: Circular Driveway, Driveway, Ground Level, Open
Eco-Communities
- Pool Features: Deck, Gunite, In Ground, Other, Screen Enclosure, Tile
- Water Source: Public
Utilities
- Carport Spaces: 0.00
- Cooling: Central Air, Mini-Split Unit(s)
- Heating: Central, Electric
- Sewer: Public Sewer
- Utilities: BB/HS Internet Available, Cable Available, Electricity Connected, Sewer Connected, Water Connected
Finance and Tax Information
- Home Owners Association Fee Includes: None
- Home Owners Association Fee: 0.00
- Insurance Expense: 0.00
- Net Operating Income: 0.00
- Other Expense: 0.00
- Tax Year: 2024
Other Features
- Appliances: Dishwasher, Electric Water Heater, Indoor Grill, Microwave, Range, Range Hood, Refrigerator
- Country: US
- Furnished: Unfurnished
- Interior Features: Ceiling Fans(s), Eat-in Kitchen, Kitchen/Family Room Combo, PrimaryBedroom Upstairs, Thermostat, Walk-In Closet(s), Window Treatments
- Legal Description: SEC 12 TWP 15 RGE 22 PLAT BOOK G PAGE 105 GLYNNWOOD UNIT 2 BLK D LOT 8
- Levels: Multi/Split
- Area Major: 34470 - Ocala
- Occupant Type: Owner
- Parcel Number: 2735-004-008
- Possession: Close Of Escrow
- Style: Florida, Mid-Century Modern
- Zoning Code: R-1 SINGLE FAMILY DWELLIN
Nearby Subdivisions
Alderbrook
Autumn Oaks
Autumn Rdg
Belmont Pines
Bluefields
Caldwell S Add
Caldwells Add
Country Estate
Emerson Pointe
Ethans Glen
Fox Hollow
Fox Mdw Un 01
Fox Meadow
Fox Meadows
Glendale Manor
Glynwood
Golfview Add 01
Granthams Sub
Grapeland Terrace
Heritage Hills Rep
Hilldale
Hilltop Manor
Hunters Trace
Lynwood Park Rev
Marion Oaks
Mira Mar
N/a
Neighborhood 4697
Non Sub
None
Northwood Park
Not In Subdivision
Not On List
Not On The List
Oak Hill Plantation
Oak Hill Plantation Ph 1
Oak Hill Plantation Ph 2a
Oak Hill Plantation Ph I
Oakbrook Village
Oakcrest Homesites
Ocala East Villas Un 01
Ocala Heights
Ocala Hlnds
One
Oronoque
Palm Circle
Pine Ridge
Reardon Middle Town Lts
Seymours
Seymours Sub
Silver Spgs Forest
Silver Spgs Shores Un 24
Silvercrest
Smallwood S
Spring Hlnds
Stonewood
Stonewood Villas
Summit Place
Sun Brite
Sunview Manor
Tree Hill
Victoria Station
Village North
Village Un 55
Wyomina Crest
Contact Info
- The Real Estate Professional You Deserve
- Mobile: 904.248.9848
- phoenixwade@gmail.com
