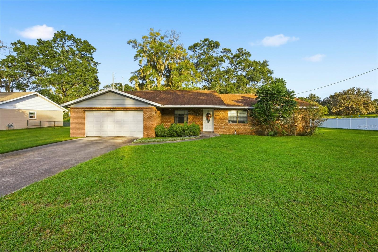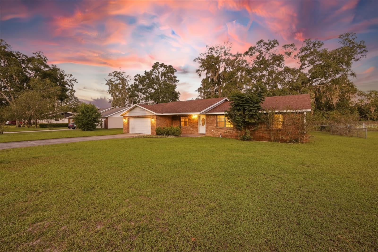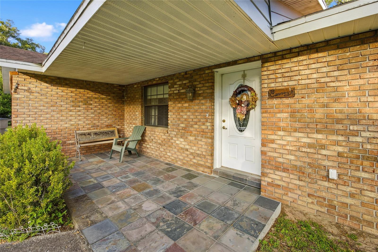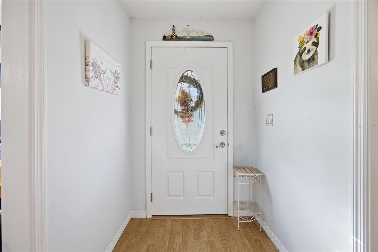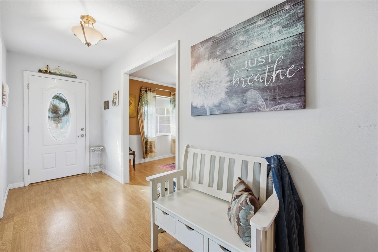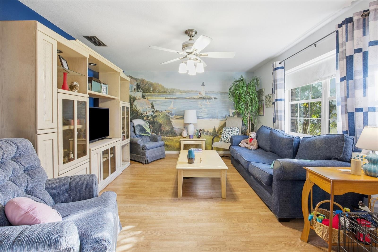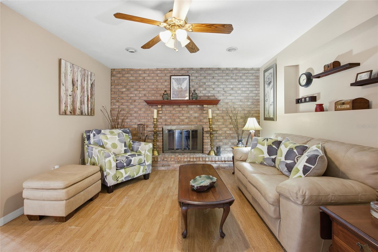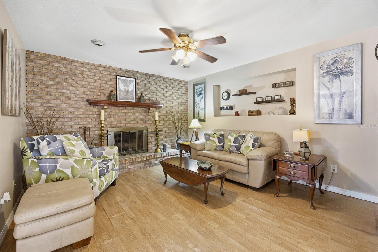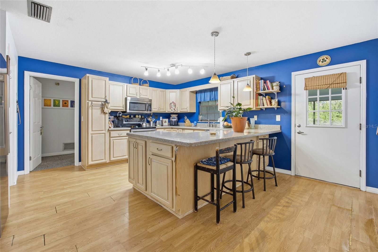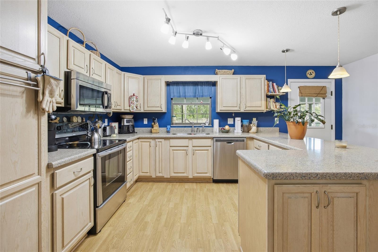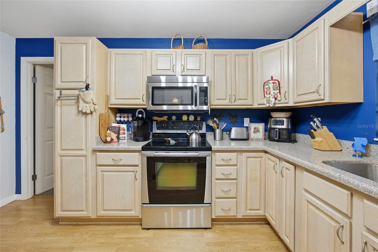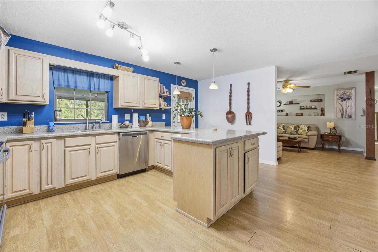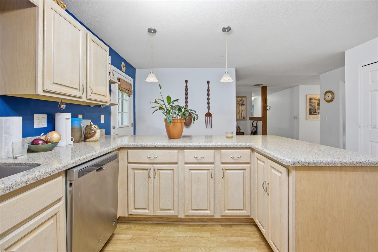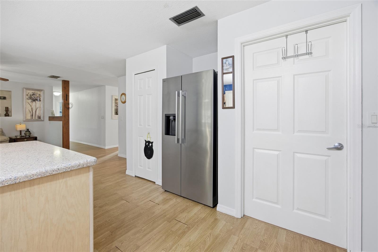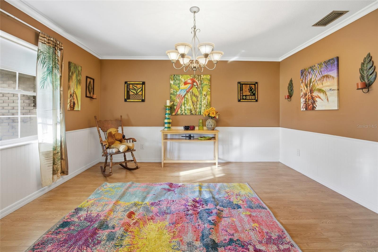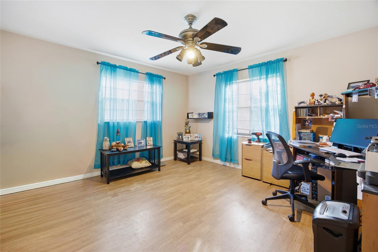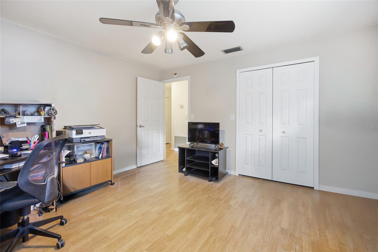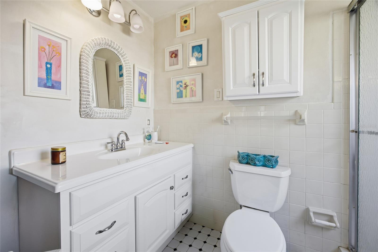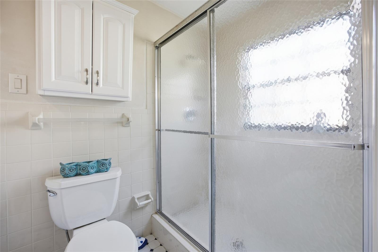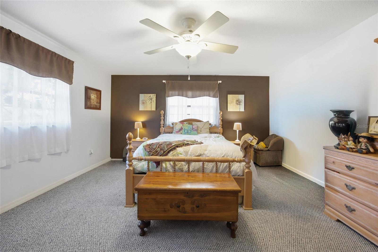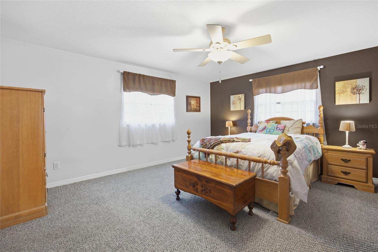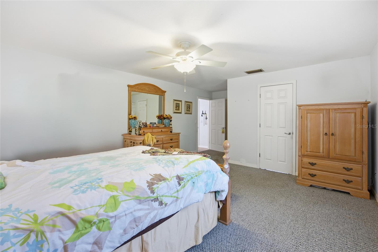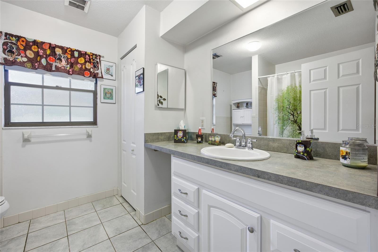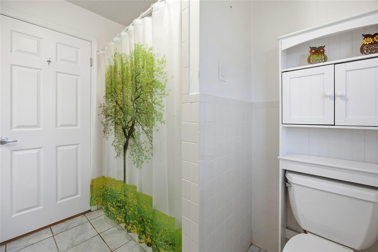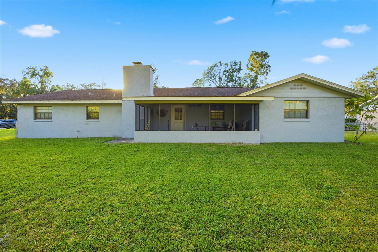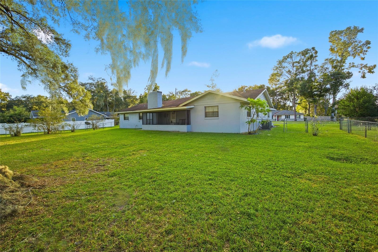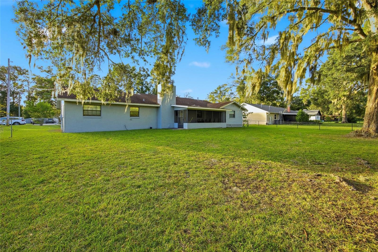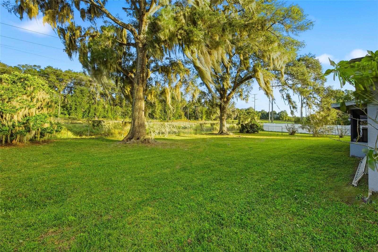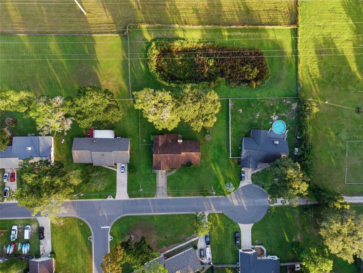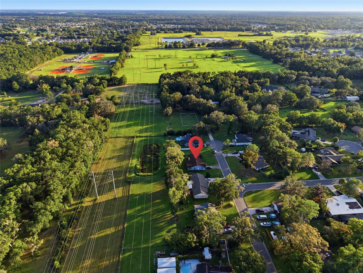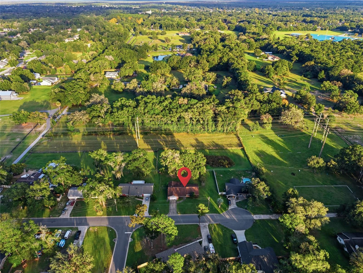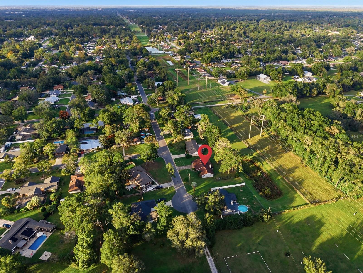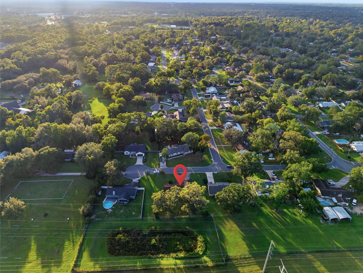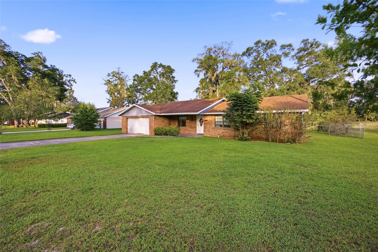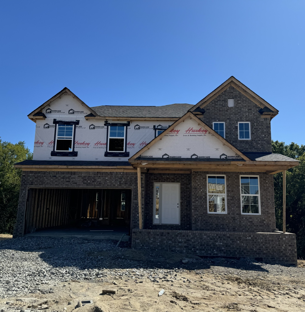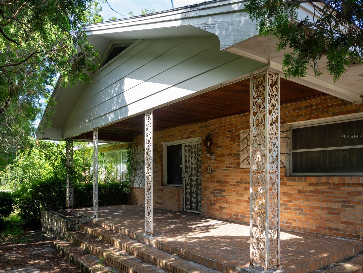PRICED AT ONLY: $325,000
Address: 1741 43rd Terrace, OCALA, FL 34471
Description
| 3 Beds | 2 Baths | 2 Car Garage | 2016 Roof | Top School District
Welcome to 1741 SE 43rd Terrace, a beautifully maintained home located in one of Ocalas most sought after Southeast neighborhoods, celebrated for its peaceful atmosphere, tree lined streets, and top rated school district. With timeless curb appeal and thoughtful updates throughout, this residence delivers the perfect blend of luxury, comfort, and convenience.
As you arrive, the meticulously landscaped front yard and elegant faade set a welcoming tone. Step inside to find bright, open living spaces filled with natural light, high ceilings, and refined finishes. The expansive living room flows effortlessly into the formal dining area and a chef inspired kitchencomplete with premium cabinetry, stainless steel appliances, and solid surface countertops. Every detail is designed to combine style with everyday functionality.
The primary suite serves as a true retreat, offering generous dimensions, dual closets, and a spa inspired bath featuring dual vanities, a soaking tub, and a walk in shower. Two additional bedrooms provide comfort and flexibility, ideal for family, guests, or a home office.
Outside, your screened lanai overlooks a lush, private backyardperfect for outdoor dining, relaxing evenings, or weekend gatherings. Mature landscaping adds privacy and a sense of tranquility, creating a seamless connection between indoor and outdoor living.
Property Location and Similar Properties
Payment Calculator
- Principal & Interest -
- Property Tax $
- Home Insurance $
- HOA Fees $
- Monthly -
For a Fast & FREE Mortgage Pre-Approval Apply Now
Apply Now
 Apply Now
Apply Now- MLS#: OM712334 ( Residential )
- Street Address: 1741 43rd Terrace
- Viewed: 1
- Price: $325,000
- Price sqft: $112
- Waterfront: No
- Year Built: 1980
- Bldg sqft: 2898
- Bedrooms: 3
- Total Baths: 2
- Full Baths: 2
- Garage / Parking Spaces: 2
- Days On Market: 15
- Additional Information
- Geolocation: 29.1704 / -82.0757
- County: MARION
- City: OCALA
- Zipcode: 34471
- Subdivision: Country Estate
- Elementary School: Maplewood Elementary School M
- Middle School: Osceola Middle School
- High School: Forest High School
- Provided by: DALTON WADE INC
- Contact: Cameron Cowart
- 888-668-8283

- DMCA Notice
Features
Building and Construction
- Covered Spaces: 0.00
- Exterior Features: Lighting, Private Mailbox
- Fencing: Chain Link
- Flooring: Carpet, Tile, Wood
- Living Area: 1944.00
- Roof: Shingle
School Information
- High School: Forest High School
- Middle School: Osceola Middle School
- School Elementary: Maplewood Elementary School-M
Garage and Parking
- Garage Spaces: 2.00
- Open Parking Spaces: 0.00
- Parking Features: Other
Eco-Communities
- Water Source: Public
Utilities
- Carport Spaces: 0.00
- Cooling: Central Air
- Heating: Central
- Sewer: Public Sewer
- Utilities: Cable Connected, Electricity Connected, Phone Available, Sewer Connected, Water Connected
Finance and Tax Information
- Home Owners Association Fee: 0.00
- Insurance Expense: 0.00
- Net Operating Income: 0.00
- Other Expense: 0.00
- Tax Year: 2024
Other Features
- Appliances: Dishwasher, Microwave, Other, Range, Refrigerator
- Country: US
- Interior Features: Built-in Features, Ceiling Fans(s), Other, Solid Surface Counters, Solid Wood Cabinets, Thermostat
- Legal Description: SEC 23 TWP 15 RGE 22 PLAT BOOK S PAGE 040 COUNTRY ESTATES SOUTH BLK F LOT 4
- Levels: One
- Area Major: 34471 - Ocala
- Occupant Type: Owner
- Parcel Number: 2960-006-004
- Zoning Code: R1
Nearby Subdivisions
Alvarez Grant
Andersons Add
Autumn Rdg Ph 01
Avondale
Bahia Oaks
Bahia Oaks Unit 3
Bainbridge
Cala Hills
Cala Hills 02
Cala Hills Un 01
Caldwells Add
Caldwells Add Ocala
Casa Park Villas
Cedar Hills
Cedar Hills Add
Cedar Hills Add No 2
Columbia City
Country Estate
Country Gardens
Crestwood
Crestwood 03
Crestwood South Village
Crestwood Un 05
Deerwood
Devonshire
Druid Hills Rev
Druid Hills Rev Ptn
Druid Hills Revised
Dunns Highland Park Add
El Dorado
Fisher Park Area
Fleming Charles Lt 03 Mcintosh
Fort King Forest
Hidden Estate
Hidden Village Un 49
Highlands Manor
Holcomb Ed
Hunters Rdg
Jo-gene Estates
Jogene Estates
Lake Louise Estate
Laurel Lake Villas Homeowners
Laurel Run
Laurel Run Tracts F.g Creeksid
Laurel Wood
Lemon Ave
Livingston Park
Luttrell O R Shackleford Land
Magnolia Crest
Magnolia Garden Villas Or 1412
Magnolia Place
Marquesas
Mitchells Add
Na
Neighborhood 4527 Res So Of 4
Nola
Non Sub
Not On List
Not On The List
Oak Crk Caverns
Oak Rdg
Oak Ridge
Oak Terrace
Ocala Highlands Citrus Drive A
Ocala Hlnds
Osceola Estate
Osceola Hills
Other
Palm Terrace
Palmetto Park Ocala
Poinciana Heights
Polo Lane
Quail Crk
Quail Hollow
Rivers Acres
Rivers Acres First Add
Shady Wood Un 02
Shady Wood Un 2
Sherwood Forest
Sherwood Hills
Silver Spgs Shores Un 10
Silverwood
Southwind
Southwood Park
Southwood Village
Stonewood Estates
Stonewood Estate
Stonewood Estates
Summerset Estate
Summerton
Summit 02
Summit Ii
Waldo Place
Waldos Place
West End Addition
West End Addocala
West End Ocala
West End Of Ocala
White Oak Village Ph 02
White Oak Village Phase I
Windermere Glen
Windstream
Windstream A
Winter Woods Un 02
Winterwoods
Wood Rdg Add 01
Woodfield Xing
Woodfields
Woodfields Cooley Add
Woodfields Un 05
Woodfields Un 08
Woodfields Un 7
Woodland Estate
Woodland Park Rev
Woodland Villages
Woodwind
Similar Properties
Contact Info
- The Real Estate Professional You Deserve
- Mobile: 904.248.9848
- phoenixwade@gmail.com
