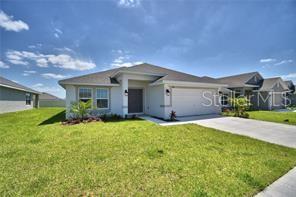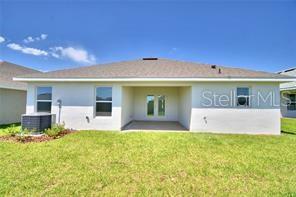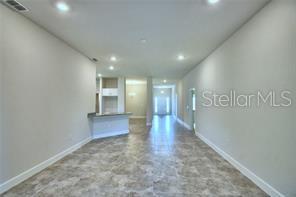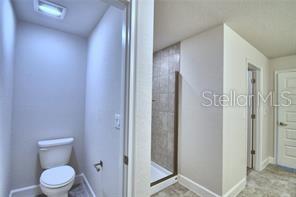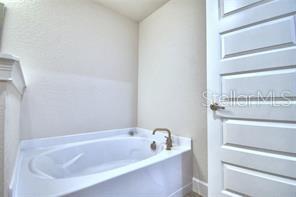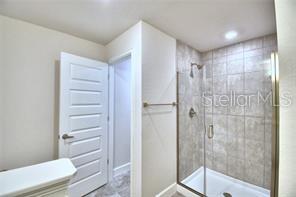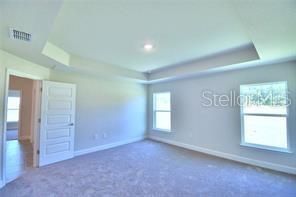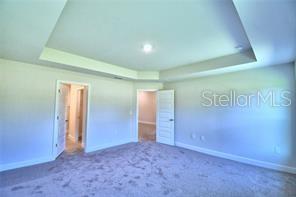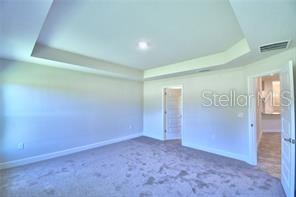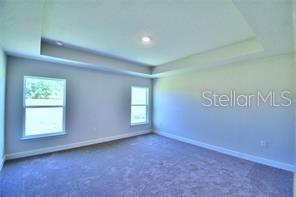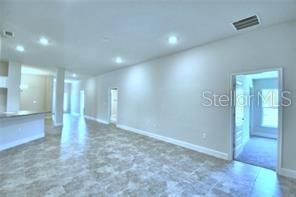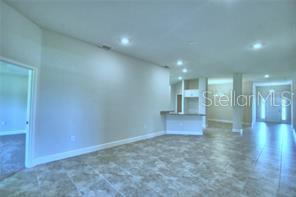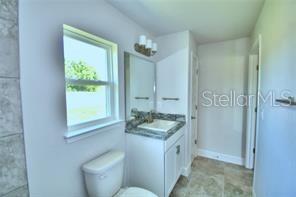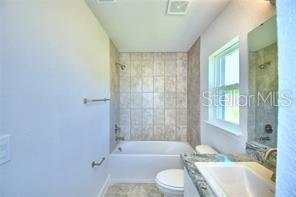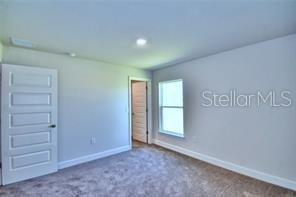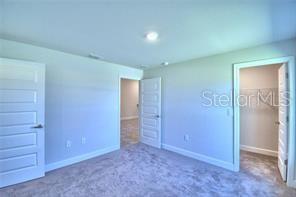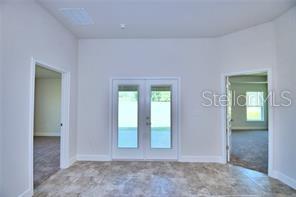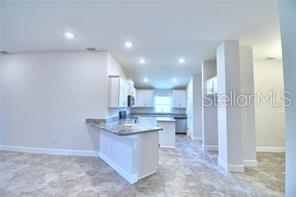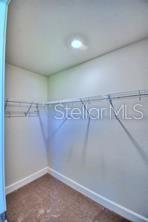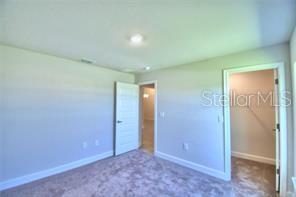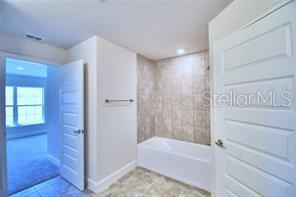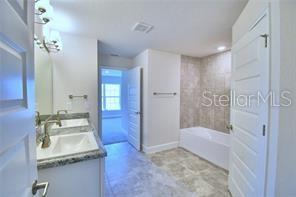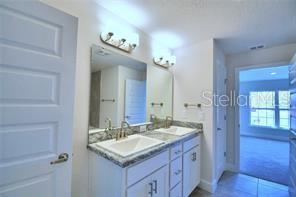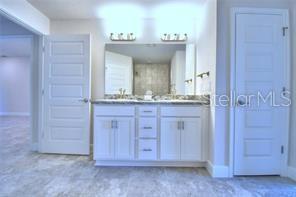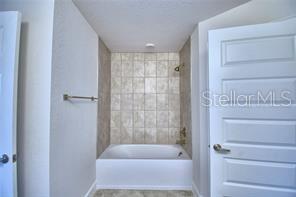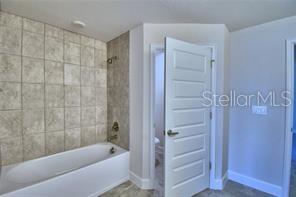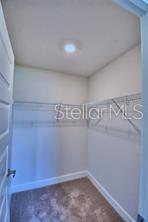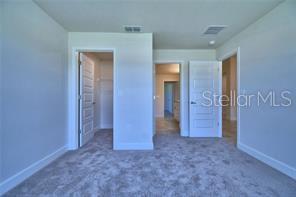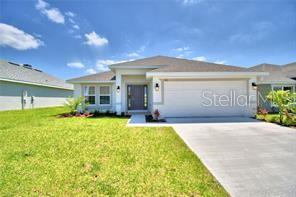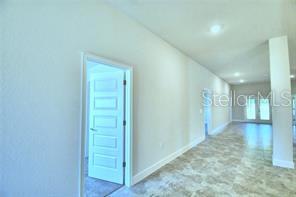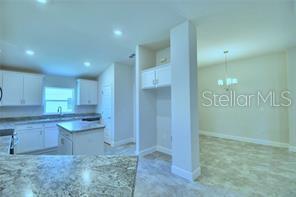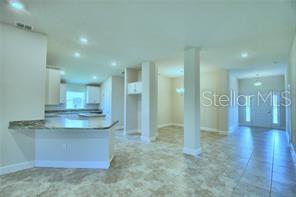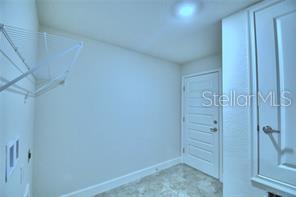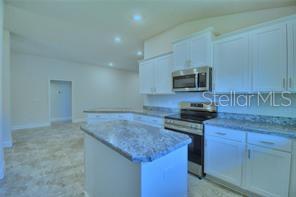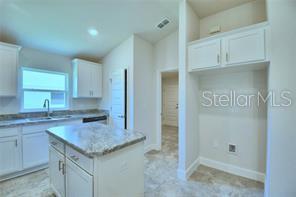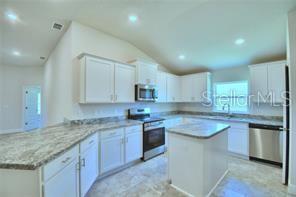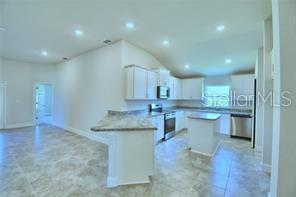PRICED AT ONLY: $332,366
Address: Address Not Provided
Description
Welcome to Tranquilty, where summer nights and peaceful mornings are best enjoyed in style. This charming home is designed for relaxation and connection, featuring a welcoming front porch perfect for sipping coffee at sunrise and a spacious lanai in the back, ideal for unwinding under the stars. Whether you're enjoying a quiet evening breeze or entertaining guests in a cozy outdoor setting, this home offers the perfect balance of comfort and charm. Don't miss your chance to make Serenity Haven your personal retreat!
Welcome to this beautifully crafted 4 bedroom, 3 bath, 2200 sq. ft home offering the perfect blend of style, functionality, and comfort. With a spacious open concept layout, the kitchen, dining, and living areas flow seamlessly together ideal for both everyday living and entertaining.
The modern kitchen is a chefs dream, featuring custom wood cabinetry with crown molding, a stainless steel appliance package (including a smooth top stove, space saver microwave, and energy efficient dishwasher), a large pantry, and a designer backsplash. A spacious lanai extends your living area outdoors perfect for relaxing or hosting gatherings.
The Owners Suite, tucked privately at the back of the home, includes a luxury bath with dual rectangular sinks, an easy care garden tub/shower combo, brushed nickel fixtures, and generous walk in closet space. The three additional bedrooms are located on the opposite side of the home, offering flexibility for guests, family, or a home office setup.
Interior highlights include:
Vaulted ceilings and recessed LED lighting
Tile flooring in high traffic areas (kitchen, foyer, laundry, and baths)
Stain resistant designer carpet in living areas and bedrooms
Prewiring for ceiling fans in all bedrooms and living room
Indoor laundry room with access to both kitchen and garage
5" baseboards, two tone paint, and 5 panel interior doors with brushed nickel hardware
Generous storage throughout, including ventilated closet shelving
Exterior and construction upgrades:
Custom exterior with professionally landscaped yard
30 year mildew resistant dimensional shingles
Low maintenance aluminum fascia and vinyl soffit
Bora Care termite treatment (renewable after 1st year)
Insulated garage with decorative coach lights and prewiring for opener
Energy efficient features include:
Double pane insulated windows with tilt in sashes
R 38 attic insulation, continuous soffit ventilation, off ridge roof vents
15 SEER heat pump with digital thermostat
Energy saving Whirlpool appliances and low flow toilets
This thoughtfully designed home checks every box from curb appeal to comfort and convenience. Dont miss your opportunity to own a move in ready, modern retreat built for how you live today.
Welcome to Villa Mar Where Location Meets Lifestyle
Just 10 minutes from vibrant Downtown Winter Haven and under 5 minutes from schools, shopping, and daily essentials, Villa Mar offers the perfect blend of convenience and leisure. Positioned midway between Tampa and Orlandoeach just an hour awayyoure at the center of it all.
Nearby attractions include Legoland Florida, Willowbrook Golf Course, and Auburndale Speedway. Whether you're raising a family, downsizing, or looking for vacation style living, Villa Mars thoughtfully planned community amenities are designed to meet your needs at every stage of life.
Property Location and Similar Properties
Payment Calculator
- Principal & Interest -
- Property Tax $
- Home Insurance $
- HOA Fees $
- Monthly -
For a Fast & FREE Mortgage Pre-Approval Apply Now
Apply Now
 Apply Now
Apply Now- MLS#: P4932030 ( Residential )
- Street Address: Address Not Provided
- Viewed: 23
- Price: $332,366
- Price sqft: $151
- Waterfront: No
- Year Built: 2024
- Bldg sqft: 2200
- Bedrooms: 4
- Total Baths: 3
- Full Baths: 3
- Garage / Parking Spaces: 2
- Days On Market: 330
- Additional Information
- County: POLK
- City: WINTER HAVEN
- Zipcode: 33884
- Subdivision: Villamar
- Elementary School: Chain O Lakes Elem
- Middle School: Mclaughlin Middle
- High School: Lake Gibson High
- Provided by: ADAMS HOMES REALTY
- Contact: Delana Bender
- 863-619-8120

- DMCA Notice
Features
Building and Construction
- Builder Model: 2200
- Builder Name: ADAMS HOMES
- Covered Spaces: 0.00
- Flooring: Carpet, Ceramic Tile
- Living Area: 2200.00
- Roof: Shingle
Property Information
- Property Condition: Completed
School Information
- High School: Lake Gibson High
- Middle School: Mclaughlin Middle
- School Elementary: Chain O Lakes Elem
Garage and Parking
- Garage Spaces: 2.00
- Open Parking Spaces: 0.00
Eco-Communities
- Water Source: Public
Utilities
- Carport Spaces: 0.00
- Cooling: Central Air
- Heating: Central
- Pets Allowed: Yes
- Sewer: Public Sewer
- Utilities: Cable Available, Electricity Connected
Finance and Tax Information
- Home Owners Association Fee Includes: Pool
- Home Owners Association Fee: 181.53
- Insurance Expense: 0.00
- Net Operating Income: 0.00
- Other Expense: 0.00
- Tax Year: 2024
Other Features
- Appliances: Dishwasher, Disposal, Electric Water Heater
- Association Name: Prime Community Management/ Sharon Gastelbondo
- Country: US
- Interior Features: In Wall Pest System, Kitchen/Family Room Combo
- Legal Description: VILLAMAR PHASE 3 LOT 88
- Levels: One
- Area Major: 33884 - Winter Haven / Cypress Gardens
- Occupant Type: Vacant
- Parcel Number: 26-29-23-690585-001340
- Views: 23
Nearby Subdivisions
Anderson Estates 6
Ashton Covey
Audubon Place
Bretton Ridge
Bridgewater Sub
Cedar Cove Ph 01
Crescent Pointe
Crescent View
Cypress Grove
Cypress Landing Ph 02
Cypress Point
Cypresswood
Cypresswood Enclave Ph 01
Cypresswood Enclave Ph 02
Cypresswood Golf Community
Cypresswood Golf Villas
Cypresswood Golf Villas Gc-2
Cypresswood Golf Villas Gc2
Cypresswood Golf Villas Un 3 B
Cypresswood Mdws
Cypresswood Meadows
Cypresswood Patio Homes
Cypresswood Tennis Villas
Eloise Cove
Eloise Oaks
Eloise Pointe Estates
Eloise Woods
Eloise Woods East Lake Mariam
Eloise Woods Lake Mariam
Eloise Woods Lake Mariam Un
Eloise Woods Lake Roy
Eloise Woods Lake Roy Unit
Emily Estates
Estateslk Florence
Fla Highlands Co Sub
Florida Highland Co
Fox Ridge Phase One
Gaines Cove
Garden Grove Oaks
Garden Grove South Add
Garden Grove South Ph 01 02
Garden Grove South Second Add
Harbour Estates
Harmony At Lake Eloise
Harmony On Lake Eloise
Hart Lake Cove Ph 02
Haven Grove Manor
Heron Cay
Jackson Lndg
Lake Ashton West Ph 01
Lake Ashton West Ph 2
Lake Ashton West Ph 2 South
Lake Ashton West Ph Ii North
Lake Ashton West Ph Ii South
Lake Bess Country Club
Lake Daisy Estates
Lake Daisy Estates Phase 2
Lake Dexter Moorings
Lake Dexter Woods Ph 02
Lake Eloise
Lake Fox Shores
Lake Link Estates
Lake Mariam Hills Rep
Lakewood
Lakewood Add
Little Lake Estates
Mandolin
Mandolin 02
Millers Landing
Montego Place
Morningside
Morningside Ph 02
Not Applicable
Not On List
Orchid Springs Florida Highlan
Orchid Springs Patio Homes
Orleans
Osprey Pointe
Overlook Rdg
Peace Creek Reserve 40's
Peace Creek Reserve 40s
Peace Creek Reserve 50s
Peace Crk Reserve
Peach Crossings
Planters Walk
Planters Walk Ph 03
Reflections East Ph 01
Richmond Square Sub
Ruby Lake Ph 05
Ruby Lake Ph 4
Ruby Lake Ph 5
Savanna Pointe
South Roy Shores
Summerhaven Shores
Summit East Ph I
Terranova Phase Iv
Traditiions Ph 1
Traditions
Traditions Ph 01
Traditions Ph 02
Traditions Ph 1
Traditions Ph 2a
Traditions Villas
Valenciawood Hills
Valhalla
Vienna Square Duplex
Villa Mar
Villa Mar Phase 3
Villamar
Villamar Ph 1
Villamar Ph 2
Villamar Ph 2a
Villamar Ph 3
Villamar Ph 4
Villamar Ph 5
Villamar Ph Four
Villamar Phase 3
Villamar Phase I
Whispering Trails Ph 02
Winter Haven West
Woodpointe Ph 1
Woodpointe Phase Three
Wyndham At Lake Winterset
Wyndsor At Lake Winterset
Similar Properties
Contact Info
- The Real Estate Professional You Deserve
- Mobile: 904.248.9848
- phoenixwade@gmail.com
