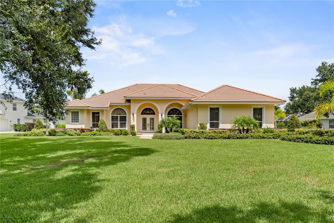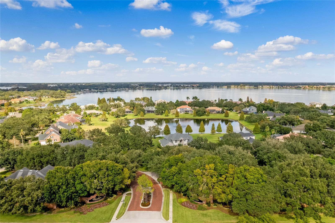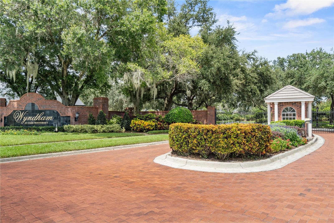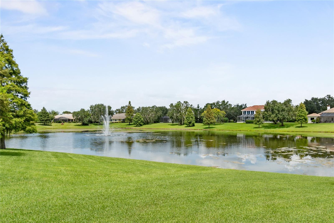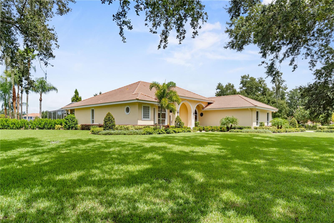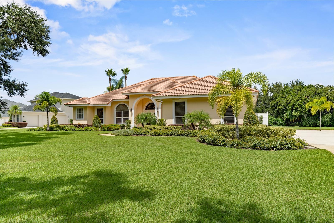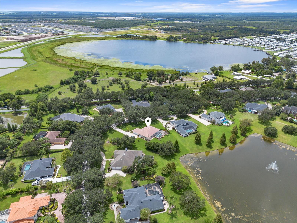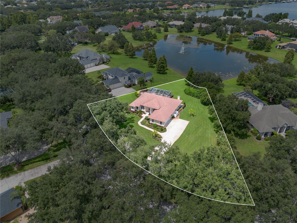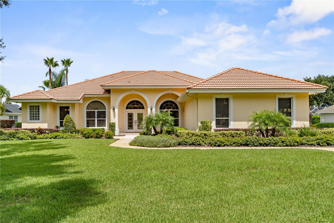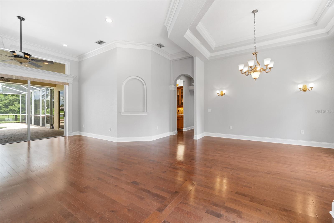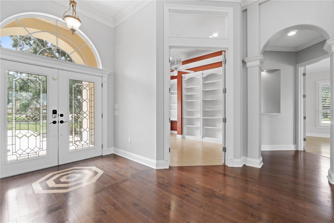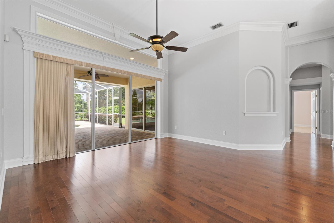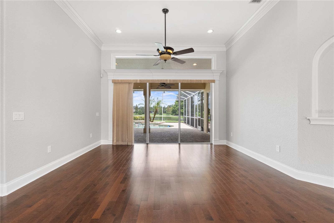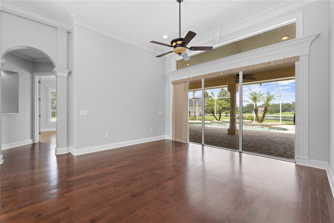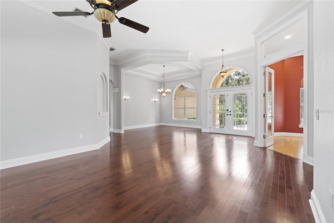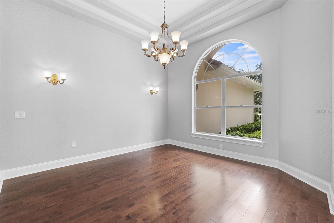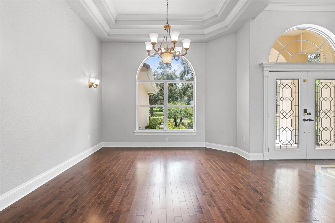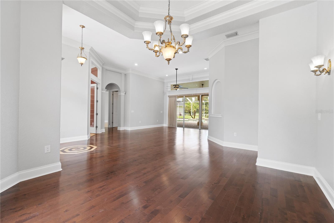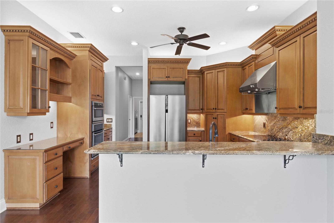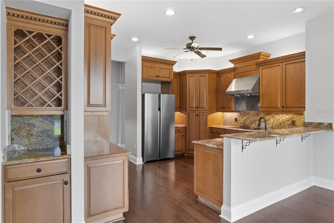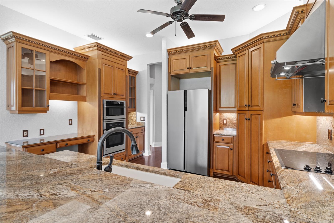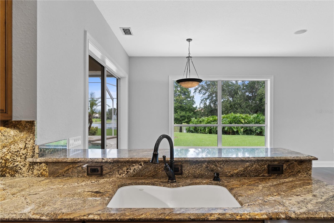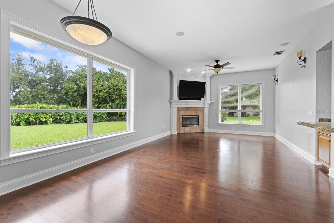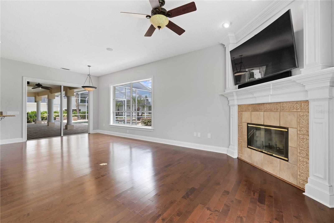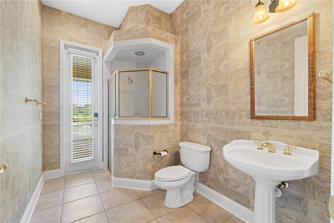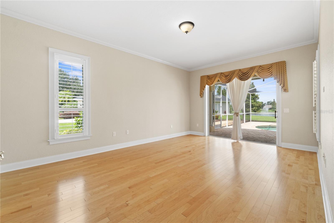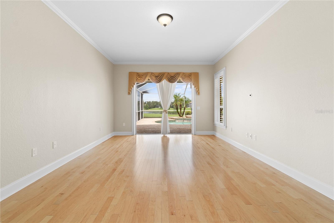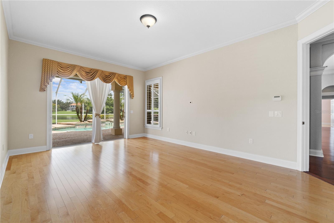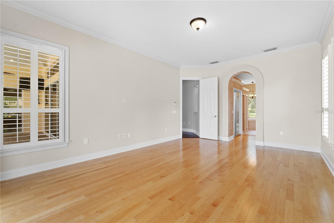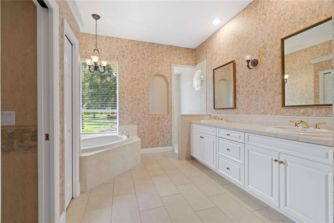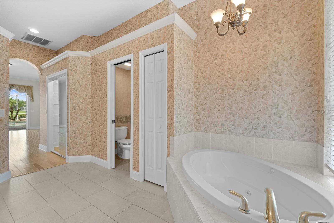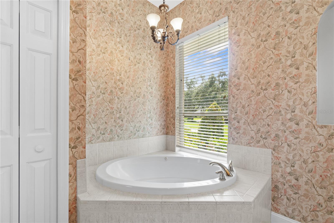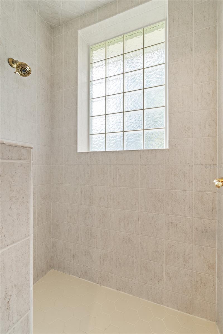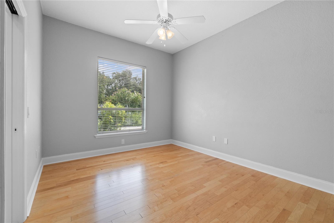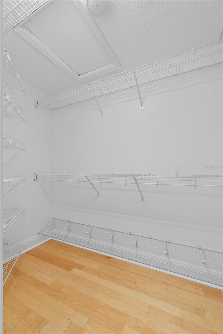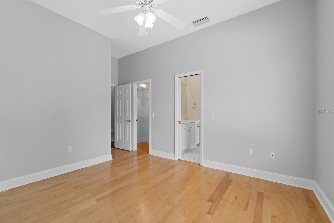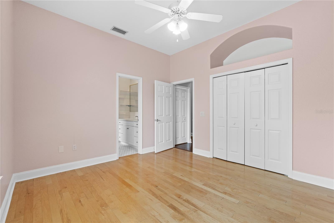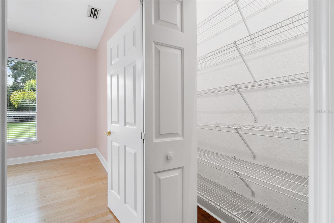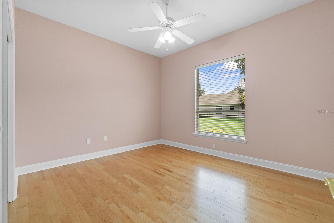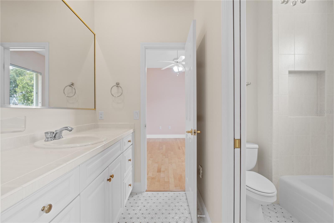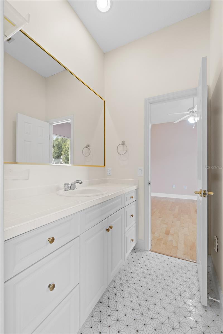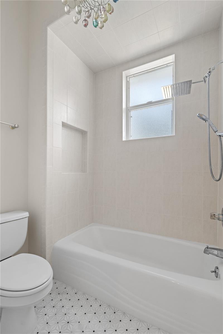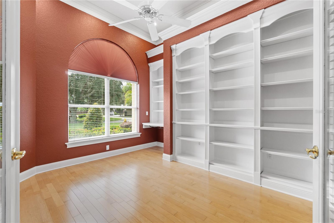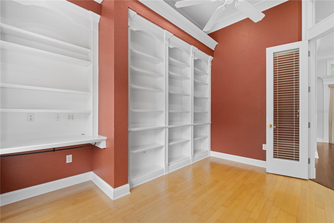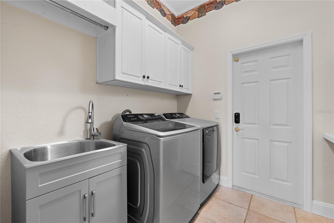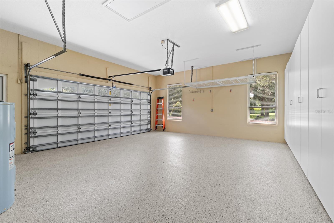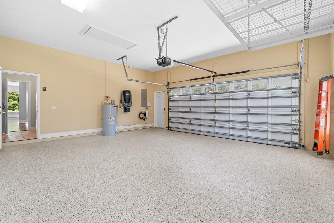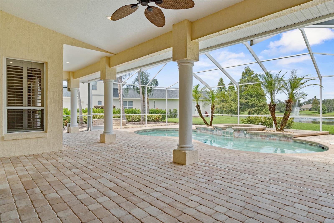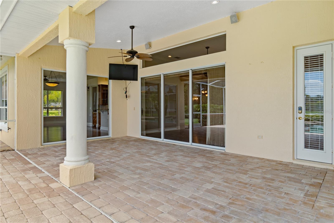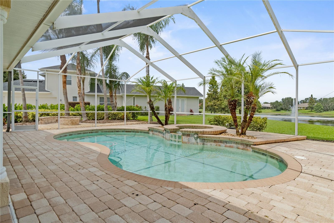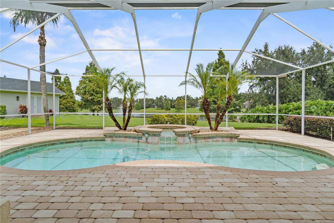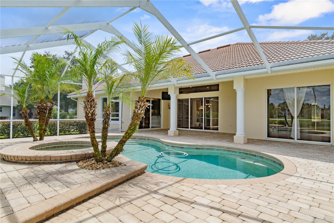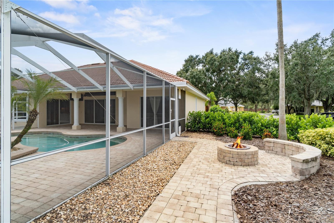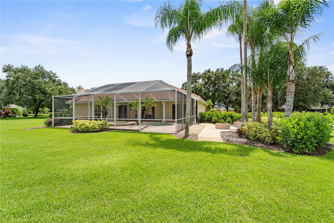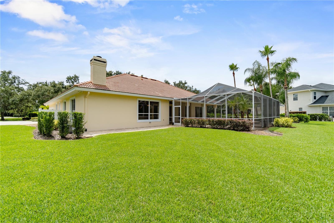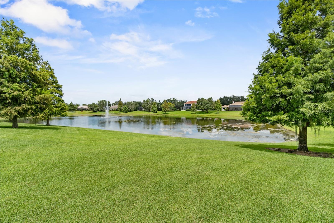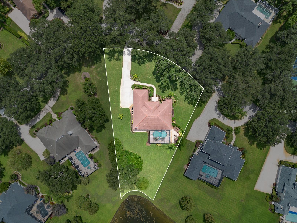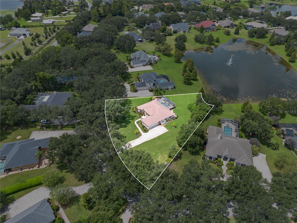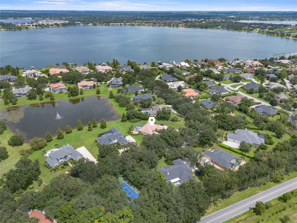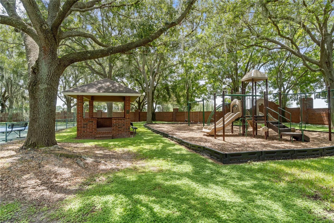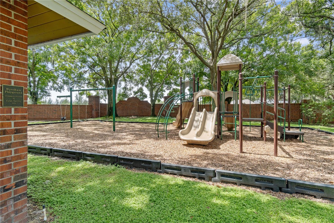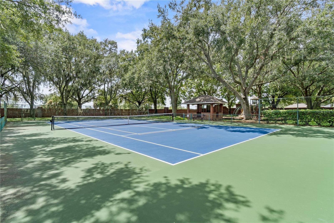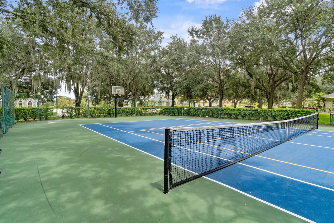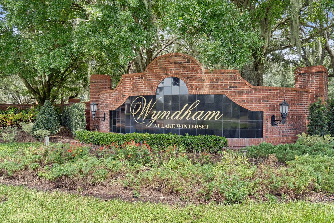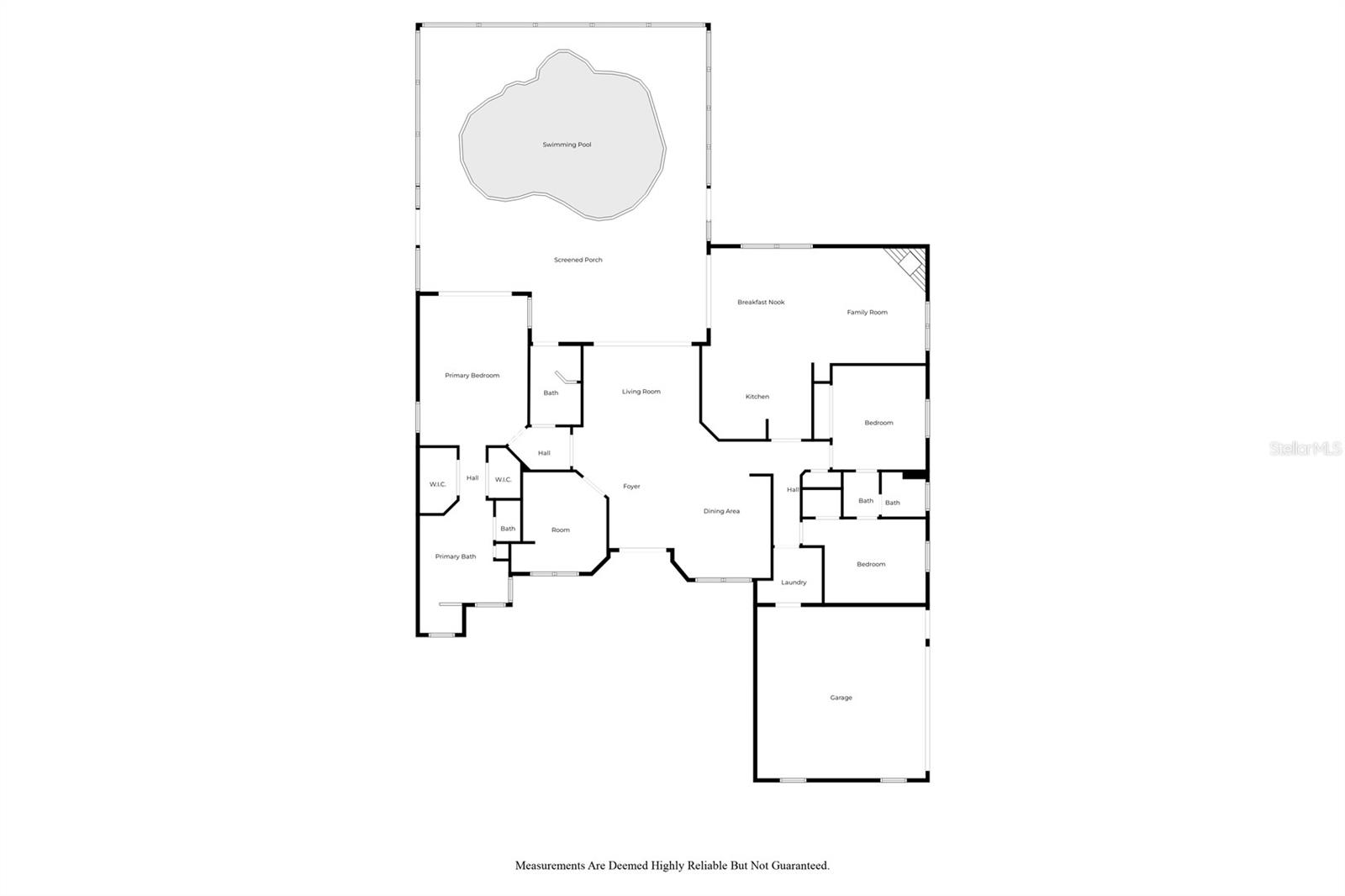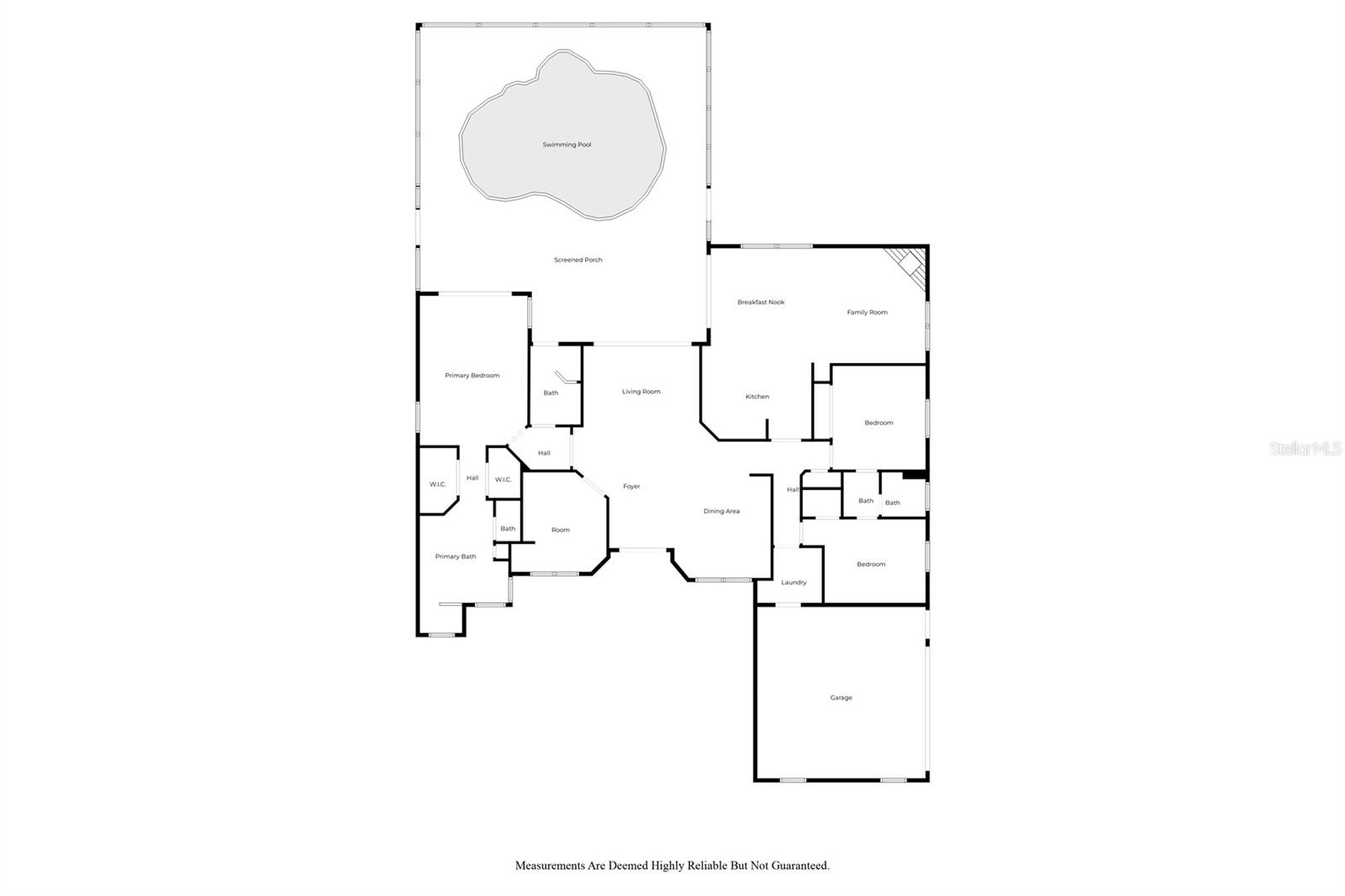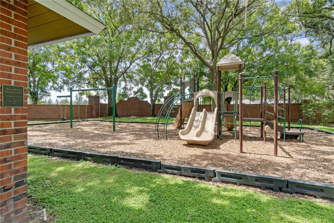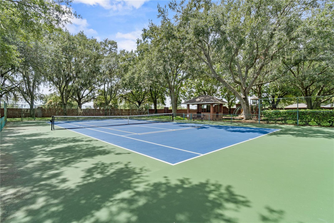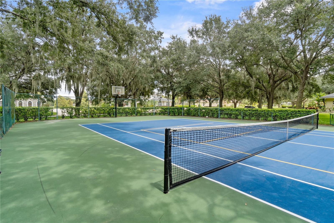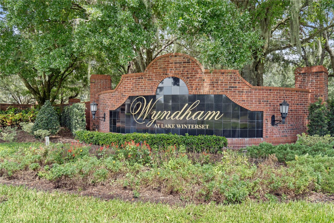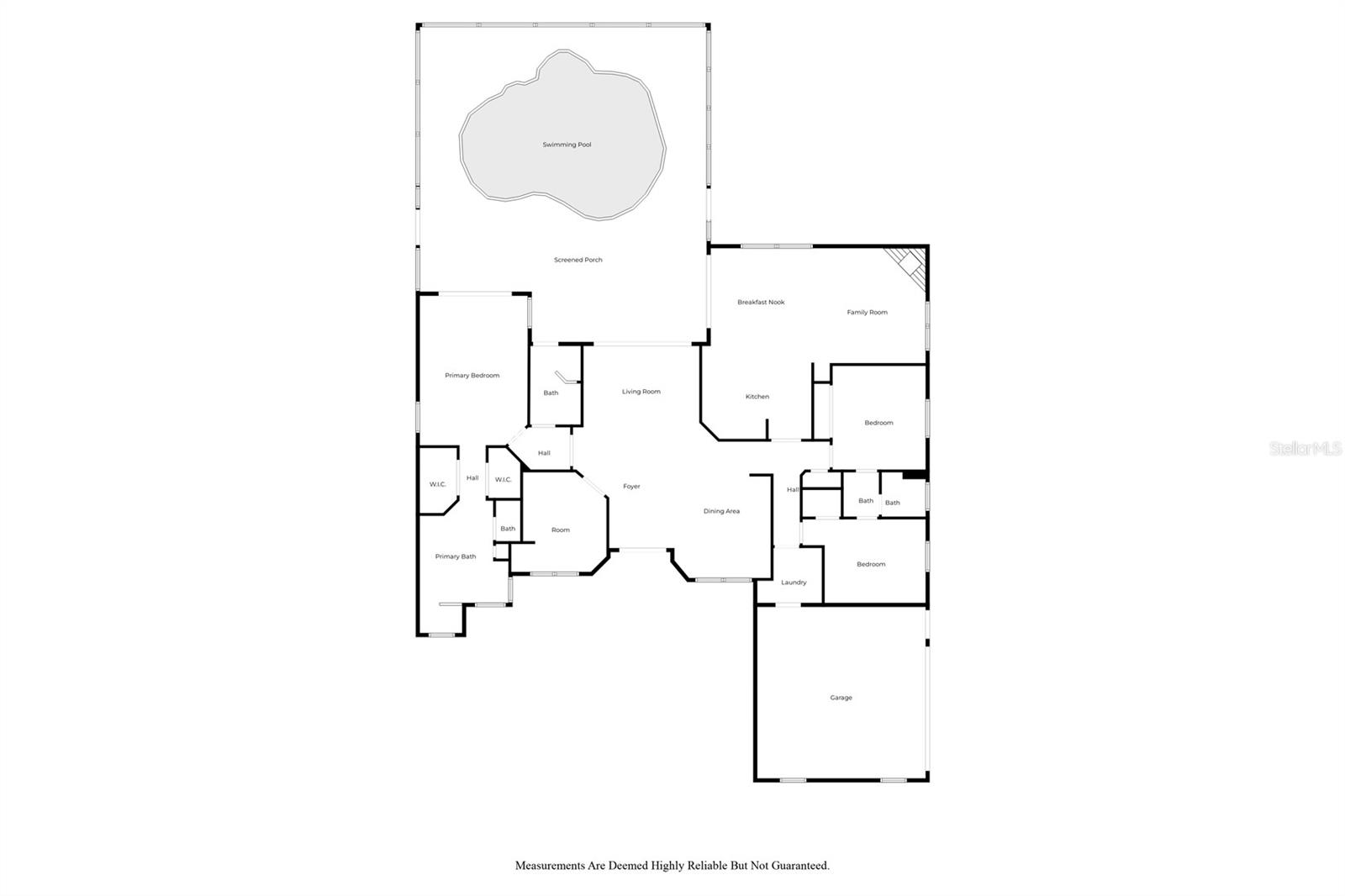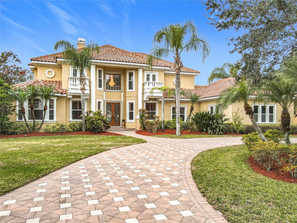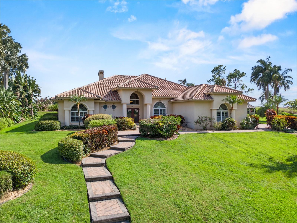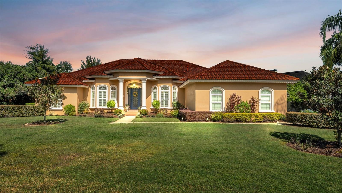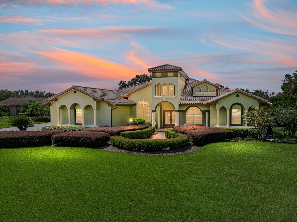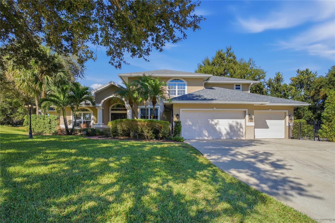PRICED AT ONLY: $715,000
Address: 105 Wyndham Drive, WINTER HAVEN, FL 33884
Description
One or more photo(s) has been virtually staged. Discover luxury living in Wyndham at Lake Winterset, one of Winter Havens most prestigious gated and guarded lakefront communities. Welcome to 105 Wyndham Drive, an elegant waterfront residence on a sprawling 0.80 acre lot with peaceful pond views, mature landscaping, and timeless architectural appeal. Stately wrought iron gates, a brick paved entry, and manicured grounds set the tone for the executive lifestyle this enclave is known for.
Inside, the beautifully maintained 4 bedroom, 3 bath layout offers refined living spaces filled with natural light, soaring ceilings, crown moldings, upgraded wood flooring, and wide windows framing serene water views. A flexible executive office can easily function as a fourth bedroom. The chef inspired kitchen features custom cabinetry, glass front displays, granite countertops, stainless steel appliances, and a built in desk nook. The adjoining family room includes a cozy fireplace and custom wine storage, while the formal living and dining rooms add sophistication for gatherings.
The private primary suite is a true retreat with room for a sitting area, dual walk in closets, and a spa like bath with jetted tub, walk in shower, dual sinks, and elegant sconce lighting. Additional bedrooms are generously sized and well separated for privacy.
Step outside to enjoy resort style Florida waterfront living. A covered lanai with audio/TV connections opens to an expansive paver patio, lagoon style heated pool and spa, outdoor firepit, and tranquil pond and fountain viewsideal for entertaining or quiet evenings at home. The oversized two car garage includes epoxy floors and extensive built in storage.
Recent upgrades include new wood flooring in all bedrooms and the office, new tile in both baths, expanded patios, upgraded irrigation, refreshed landscaping, and new interior/exterior paint.
Wyndham residents enjoy tennis and pickleball courts, basketball, a playground, and manned securityall in a beautifully maintained lakefront setting near the Winter Haven Chain of Lakes, shopping, dining, medical care, and major highways. Disney World is under an hour away, with convenient access to Tampa and Orlando airports.
A rare opportunity to own one of Wyndhams finest waterfront executive homes, offering luxury, privacy, and a stunning natural setting.
Property Location and Similar Properties
Payment Calculator
- Principal & Interest -
- Property Tax $
- Home Insurance $
- HOA Fees $
- Monthly -
For a Fast & FREE Mortgage Pre-Approval Apply Now
Apply Now
 Apply Now
Apply Now- MLS#: P4935887 ( Residential )
- Street Address: 105 Wyndham Drive
- Viewed: 123
- Price: $715,000
- Price sqft: $199
- Waterfront: Yes
- Wateraccess: Yes
- Waterfront Type: Pond
- Year Built: 1998
- Bldg sqft: 3598
- Bedrooms: 4
- Total Baths: 3
- Full Baths: 3
- Garage / Parking Spaces: 2
- Days On Market: 101
- Additional Information
- Geolocation: 27.9672 / -81.6882
- County: POLK
- City: WINTER HAVEN
- Zipcode: 33884
- Subdivision: Wyndham At Lake Winterset
- Elementary School: Chain O Lakes Elem
- Middle School: Denison Middle
- High School: Lake Region High
- Provided by: THE STONES REAL ESTATE FIRM
- Contact: Michael Stone
- 863-412-2080

- DMCA Notice
Features
Building and Construction
- Covered Spaces: 0.00
- Exterior Features: Sliding Doors
- Flooring: Ceramic Tile, Hardwood, Wood
- Living Area: 2591.00
- Roof: Tile
Property Information
- Property Condition: Completed
Land Information
- Lot Features: In County, Oversized Lot, Paved
School Information
- High School: Lake Region High
- Middle School: Denison Middle
- School Elementary: Chain O Lakes Elem
Garage and Parking
- Garage Spaces: 2.00
- Open Parking Spaces: 0.00
- Parking Features: Driveway, Garage Door Opener, Garage Faces Side
Eco-Communities
- Pool Features: Gunite, Screen Enclosure
- Water Source: Public
Utilities
- Carport Spaces: 0.00
- Cooling: Central Air
- Heating: Central
- Pets Allowed: Yes
- Sewer: Public Sewer
- Utilities: Cable Connected, Electricity Connected, Propane, Sewer Connected, Water Connected
Amenities
- Association Amenities: Gated, Park, Pickleball Court(s), Playground, Tennis Court(s), Vehicle Restrictions
Finance and Tax Information
- Home Owners Association Fee: 3300.00
- Insurance Expense: 0.00
- Net Operating Income: 0.00
- Other Expense: 0.00
- Tax Year: 2024
Other Features
- Appliances: Built-In Oven, Dishwasher, Dryer, Electric Water Heater, Range, Refrigerator, Washer
- Association Name: Wyndham at Lake Winterset / Jonathan Turner
- Association Phone: 863-508-1072
- Country: US
- Interior Features: Ceiling Fans(s), High Ceilings, Primary Bedroom Main Floor, Solid Surface Counters, Stone Counters, Walk-In Closet(s)
- Legal Description: WYNDHAM AT LAKE WINTERSET PB 100 PGS 34 THRU 38 LYING IN SECS 11 & 14 T29 R26 LOT 15
- Levels: One
- Area Major: 33884 - Winter Haven / Cypress Gardens
- Occupant Type: Vacant
- Parcel Number: 26-29-11-687423-000150
- Possession: Close Of Escrow
- Style: Custom
- View: Water
- Views: 123
Nearby Subdivisions
Anderson Estates 6
Ashton Covey
Bentley Place
Berryhill
Crescent Pointe
Crescent View
Crystals Landing
Cypress Grove
Cypress Grove Ph 04
Cypress Landing Ph 01
Cypress Landing Ph 03
Cypress Point
Cypress Pond
Cypresswood
Cypresswood Enclave Ph 01
Cypresswood Enclave Ph 02
Cypresswood Golf Villas
Cypresswood Golf Villas Gc2
Cypresswood Golf Villas Gi4
Cypresswood Mdws
Cypresswood Meadows
Cypresswood Palma Ceia
Cypresswood Patio
Cypresswood Patio Homes
Cypresswood Plantations
Cypresswood Tennis Villas
Dexter Dell Subdivison
Dugger Rep
Elbert Hills
Eloise Pointe Estates
Eloise Woods East Lake Mariam
Eloise Woods Lake Ring
Eloise Woods Lake Roy
Eloise Woods West Lake Florenc
Emerald Palms
Emily Estates
Estateslk Florence
Fla Highlands Co Sub
Florida Highland Co
Fox Ridge Ph 01
Fox Ridge Phase One
Gaines Cove
Harmony At Lake Eloise
Harmony On Lake Eloise
Harmony On Lake Eloise Phase 1
Harmony On Lake Eloise Phase 2
Hart Lake Cove Ph 02
Hart Lake Hills Ph 02
Heron Cay
Highland Harbor
Interlochen
Jackson Lndg
Lake Ashton West Ph 01
Lake Ashton West Ph 1
Lake Ashton West Ph 2
Lake Ashton West Ph Ii North
Lake Ashton West Ph Ii South
Lake Bess Country Club
Lake Daisy Estates
Lake Daisy Estates Phase 2
Lake Daisy Manor
Lake Daisywood
Lake Dexter Moorings
Lake Dexter Woods 01
Lake Dexter Woods Ph 02
Lake Link Estates
Lake Mariam Hills Rep
Little Lake Estates
Mandolin
Mandolin 02
Morningside
Morningside Ph 02
Not Applicable
Oakgrove Sub
Orchid Spgs Patio Homes
Orchid Spgs Vill 400 San Migue
Orchid Springs Patio Homes
Orleans
Osprey Pointe
Overlook Estates
Overlook Rdg
Peace Creek Reserve
Peace Creek Reserve 40s
Peace Creek Reserve 50s
Peace Crk Reserve
Peach Crossings
Planters Walk
Planters Walk Ph 03
Reflections East Ph 01
Richmond Square Sub
Ruby Lake Ph 01
Ruby Lake Ph 02
Ruby Lake Ph 03
Ruby Lake Ph 04
Summerhaven Shores
Sundance Ranch Estates
Terranova Ph 01
Terranova Ph 03
Terranova Ph 04
Traditiions Ph 1
Traditions
Traditions Ph 01
Traditions Ph 02
Traditions Ph 1
Traditions Ph 2a
Tuscany At Winterset
Valenciawood Hills
Valhalla
Villa Mar
Villa Mar 40s
Villa Mar Phase 3
Villamar
Villamar Ph 1
Villamar Ph 2
Villamar Ph 2a
Villamar Ph 3
Villamar Ph 4
Villamar Ph 5
Villamar Ph 6
Villamar Ph Four
Villamar Phase 3
Villamar Phase 6
Villamar Phase I
Whispering Trails Ph 01
Winter Haven West
Wyndham At Lake Winterset
Wyndsor At Lake Winterset
Similar Properties
Contact Info
- The Real Estate Professional You Deserve
- Mobile: 904.248.9848
- phoenixwade@gmail.com
