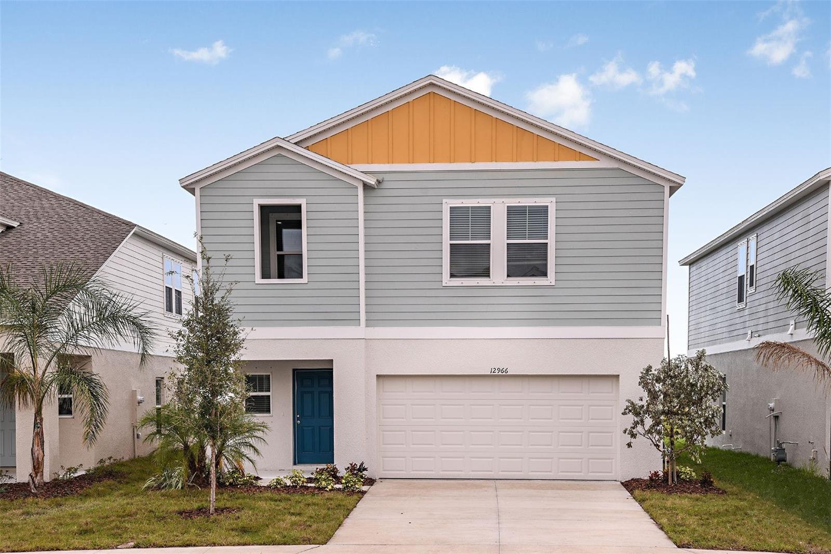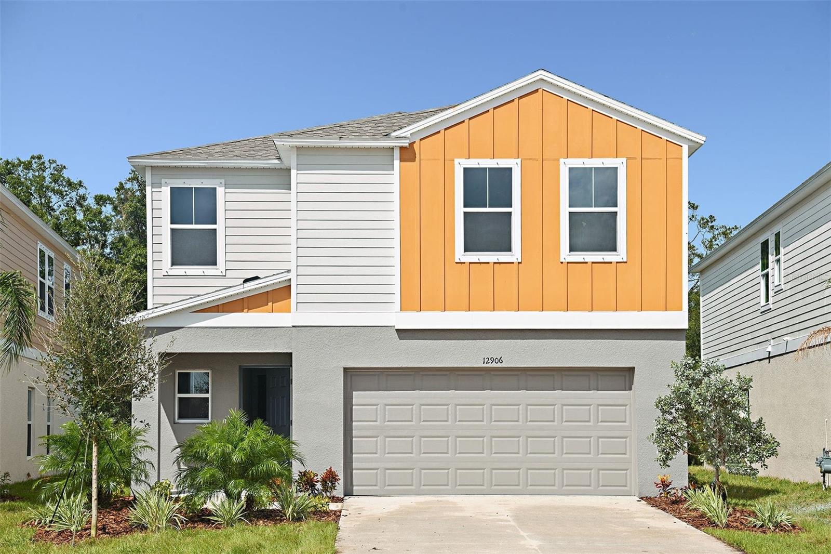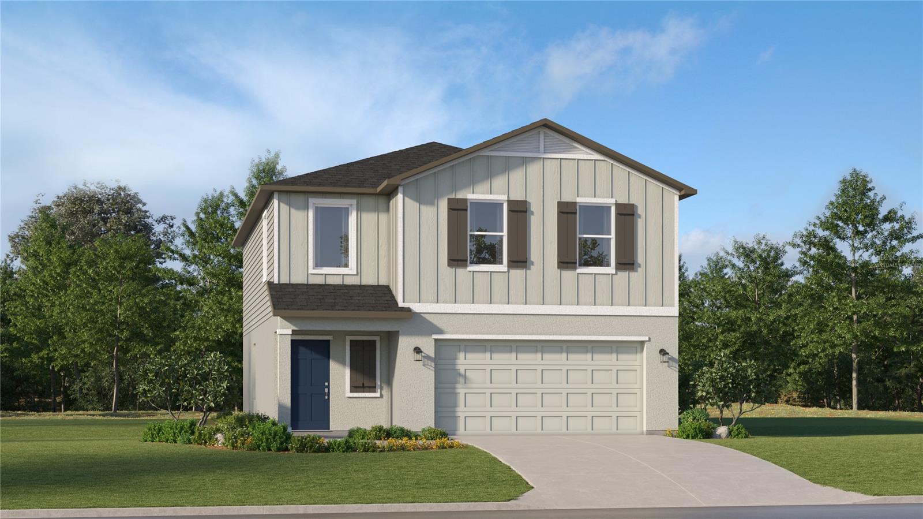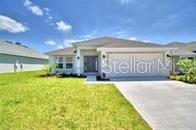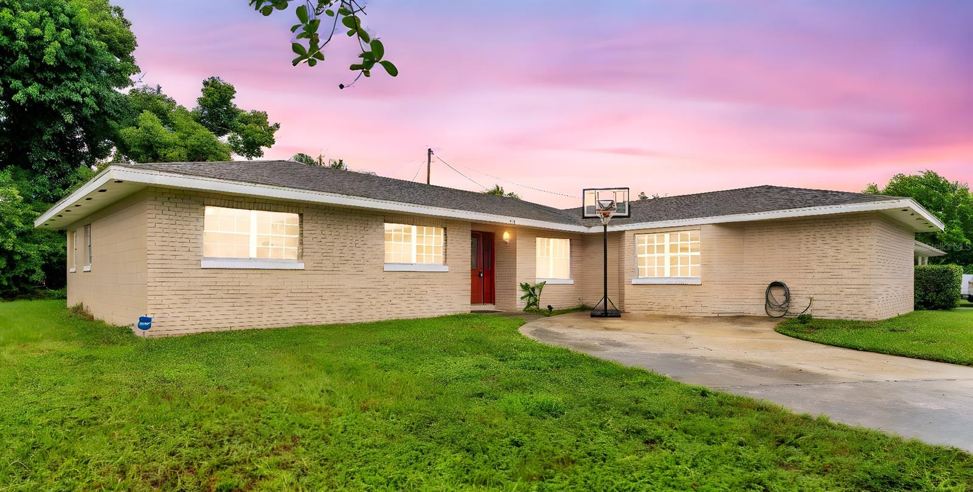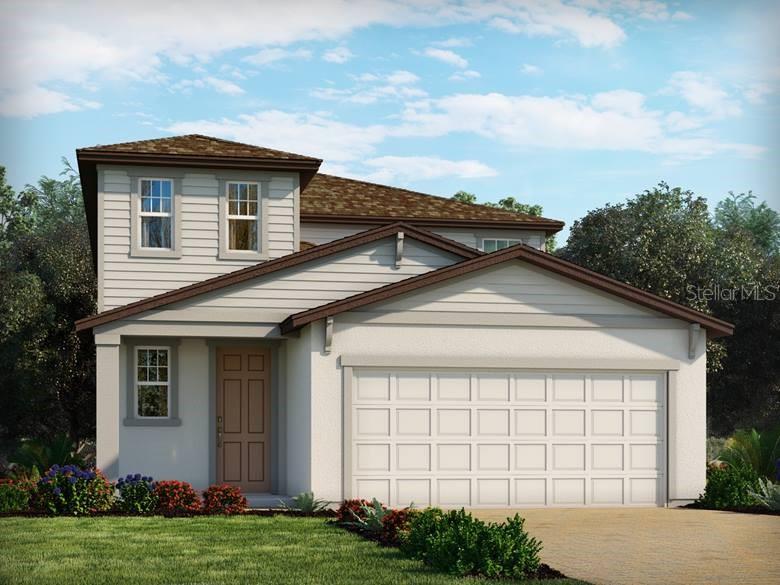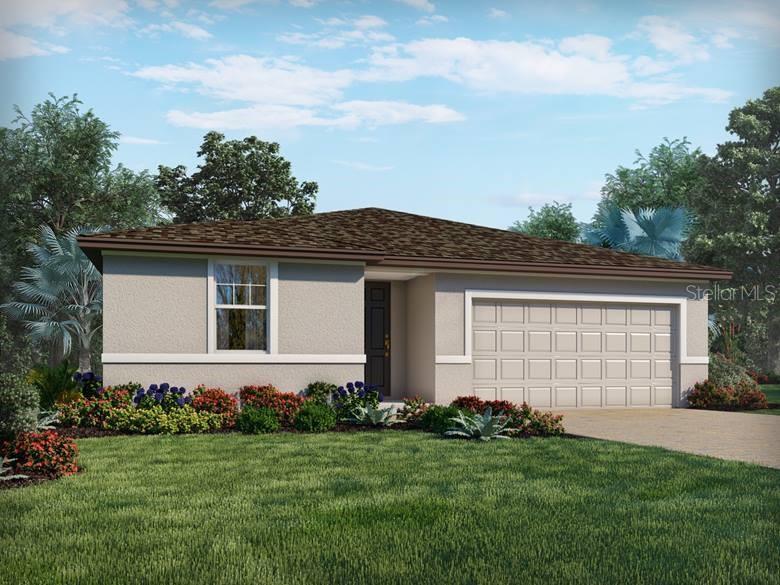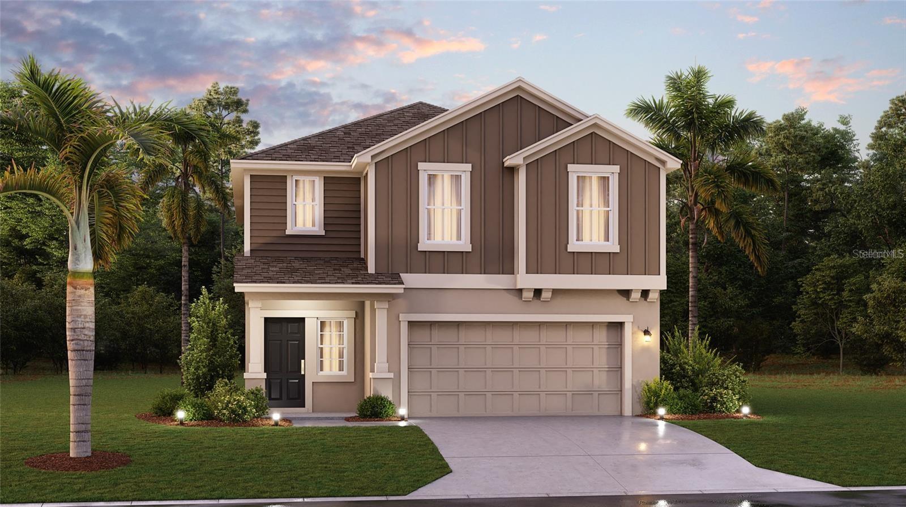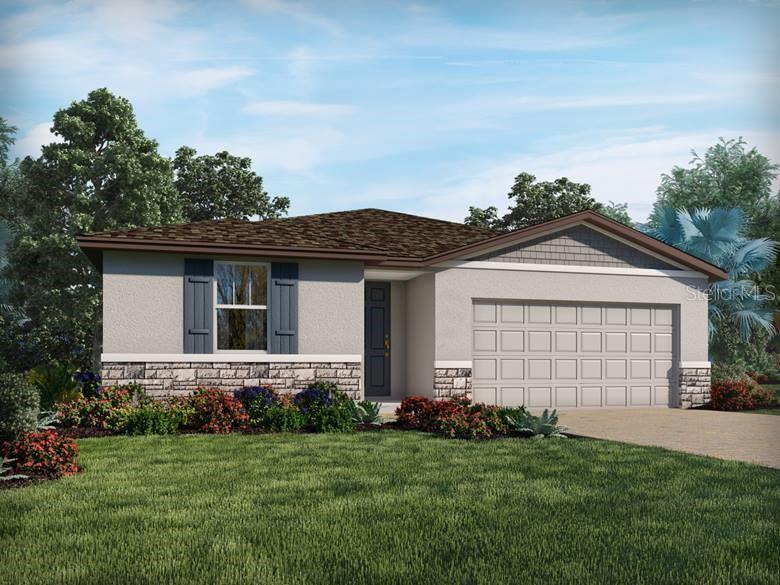PRICED AT ONLY: $268,000
Address: 134 Saint Kitts Circle, WINTER HAVEN, FL 33884
Description
SE WINTER HAVEN Lovely 3BR 2BA & 2 car garage home with bonus Florida room and covered 10'X20' screened lanai located on a desirable perimeter, 64' X 145' lot. This inviting and spacious home with open floor plan and volume ceilings allows you to add your personal decorating style to make it your own. Everyday living revolves around the living room, dining room and eat in kitchen with breakfast bar. All appliances are included. The adjacent Florida room with sliding glass door leads to the covered and screened lanai. The private primary bedroom includes a generous walk in closet with ensuite bathroom. The spacious back yard with rear privacy wall provides an opportunity to add an open patio, garden, play area, pergola and/or additional landscaping. Updates includes: NEW METAL ROOF IN 2023; NEW AC/HEAT SYSTEM 2022; and, NEW HOT WATER HEATER 2022. Other features include: tile and easy to care for flooring throughout, 6 ceiling fan/light combinations, washer/dryer, automatic garage door with opener, & shallow well with automatic irrigation system. This convenient location is close to shopping, restaurants, medical facilities, well known gym, places of worship, Chain of Lakes, Legoland, downtown Winter Haven, I 4 & Hwy 27. Disney World, Orlando and Tampa attractions are approximately, 40 70 minute driving time. Measurements are approximate. Information believed to be correct but not guaranteed. Call today for a showing appointment!
Property Location and Similar Properties
Payment Calculator
- Principal & Interest -
- Property Tax $
- Home Insurance $
- HOA Fees $
- Monthly -
For a Fast & FREE Mortgage Pre-Approval Apply Now
Apply Now
 Apply Now
Apply Now- MLS#: P4936385 ( Residential )
- Street Address: 134 Saint Kitts Circle
- Viewed: 27
- Price: $268,000
- Price sqft: $124
- Waterfront: No
- Year Built: 1993
- Bldg sqft: 2158
- Bedrooms: 3
- Total Baths: 2
- Full Baths: 2
- Garage / Parking Spaces: 2
- Days On Market: 17
- Additional Information
- Geolocation: 27.9885 / -81.6735
- County: POLK
- City: WINTER HAVEN
- Zipcode: 33884
- Subdivision: Planters Walk
- Elementary School: Garden Grove Elem
- Middle School: Denison Middle
- High School: Winter Haven Senior
- Provided by: JUDY B CLEAVES PROPERTIES INC
- Contact: Chris Goode
- 863-299-5878

- DMCA Notice
Features
Building and Construction
- Covered Spaces: 0.00
- Exterior Features: Private Mailbox
- Fencing: Masonry
- Flooring: Laminate, Tile
- Living Area: 1596.00
- Other Structures: Shed(s)
- Roof: Metal
Land Information
- Lot Features: In County, Paved
School Information
- High School: Winter Haven Senior
- Middle School: Denison Middle
- School Elementary: Garden Grove Elem
Garage and Parking
- Garage Spaces: 2.00
- Open Parking Spaces: 0.00
- Parking Features: Driveway, Garage Door Opener
Eco-Communities
- Water Source: Public, Well
Utilities
- Carport Spaces: 0.00
- Cooling: Central Air
- Heating: Central, Heat Pump
- Pets Allowed: Yes
- Sewer: Public Sewer
- Utilities: BB/HS Internet Available, Cable Available, Cable Connected, Electricity Connected, Public, Sewer Connected, Underground Utilities, Water Connected
Finance and Tax Information
- Home Owners Association Fee: 95.00
- Insurance Expense: 0.00
- Net Operating Income: 0.00
- Other Expense: 0.00
- Tax Year: 2025
Other Features
- Appliances: Dishwasher, Disposal, Dryer, Electric Water Heater, Freezer, Microwave, Range, Washer
- Association Name: Don Alvarez of DON ASHER & ASSOCIATES
- Association Phone: 407-425-4561
- Country: US
- Interior Features: Cathedral Ceiling(s), Ceiling Fans(s), Eat-in Kitchen, High Ceilings, Open Floorplan, Split Bedroom, Walk-In Closet(s)
- Legal Description: PLANTER'S WALK PB 86 PG 29 BLK C LOT 67
- Levels: One
- Area Major: 33884 - Winter Haven / Cypress Gardens
- Occupant Type: Vacant
- Parcel Number: 26-29-01-663567-030670
- Possession: Close Of Escrow
- Views: 27
Nearby Subdivisions
Anderson Estates 6
Ashton Covey
Bentley Place
Bridgewater Sub
Cedar Cove Ph 01
Crescent Pointe
Crescent View
Crystals Landing
Cypress Grove Ph 04
Cypress Landing Ph 01
Cypress Landing Ph 02
Cypress Landing Ph 03
Cypress Point
Cypress Pond
Cypresswood
Cypresswood Enclave Ph 01
Cypresswood Enclave Ph 02
Cypresswood Golf Villas
Cypresswood Golf Villas Gc2
Cypresswood Golf Villas Un 3 B
Cypresswood Mdws
Cypresswood Meadows
Cypresswood Palma Ceia
Cypresswood Patio
Cypresswood Patio Homes
Cypresswood Plantations
Cypresswood Tennis Villas
Eloise Cove
Eloise Oaks
Eloise Pointe Estates
Eloise Woods East Lake Mariam
Eloise Woods Lake Mariam Un
Eloise Woods Lake Roy
Eloise Woods West Lake Florenc
Elwood Heights
Emerald Palms
Estateslk Florence
Fla Highlands Co Sub
Florida Highland Co
Fox Ridge Ph 01
Gaines Cove
Garden Grove Oaks
Harmony At Lake Eloise
Harmony On Lake Eloise
Harmony On Lake Eloise Phase 1
Harmonylk Eloise Ph 2
Hart Lake Cove Ph 02
Hart Lake Hills Ph 02
Hart Lake Hills Ph 2
Heron Cay
Highland Harbor
Jackson Lndg
Lake Ashton West Ph 01
Lake Ashton West Ph 2
Lake Ashton West Ph Ii North
Lake Ashton West Ph Ii South
Lake Bess Country Club
Lake Daisy Estates Phase 2
Lake Daisywood
Lake Dexter Moorings
Lake Dexter Woods Ph 02
Lake Eloise
Lake Eloise Place
Lake Link Estates
Lake Mariam Hills Rep
Lake Winterset Acres
Mandolin
Mandolin 02
Montego Place
Morningside
Morningside Ph 02
N/a
Not Applicable
Not On List
Orange Manor West Coop Inc
Orchid Spgs Patio Homes
Orchid Spgs Vill 400 San Migue
Orchid Springs Patio Homes
Orleans
Osprey Pointe
Overlook Rdg
Peace Creek Reserve 40's
Peace Creek Reserve 40s
Peace Creek Reserve 50s
Peace Crk Reserve
Peach Crossings
Planters Walk
Planters Walk Ph 03
Reflections East Ph 01
Richmond Square Sub
Ruby Lake Ph 01
Ruby Lake Ph 02
Ruby Lake Ph 04
Seasons At Annabelle Estates
South Roy Shores
Terranova
Terranova Ph 03
Terranova Ph 04
Terranova Phase Iv
Traditions
Traditions Ph 01
Traditions Ph 02
Traditions Ph 1
Traditions Ph 2a
Traditions Villas
Valencia Wood Ests 1st Add
Valencia Wood Hills
Valenciawood Hills
Valhalla
Vienna Square And The Villas A
Villa Mar
Villa Mar Phase 3
Villamar
Villamar Ph 2
Villamar Ph 2a
Villamar Ph 3
Villamar Ph 4
Villamar Ph 5
Villamar Ph 6
Villamar Ph Four
Villamar Phase 3
Villamar Phase 5
Villamar Phase I
Whispering Trails Ph 01
Winter Haven West
Wyndham At Lake Winterset
Similar Properties
Contact Info
- The Real Estate Professional You Deserve
- Mobile: 904.248.9848
- phoenixwade@gmail.com







































