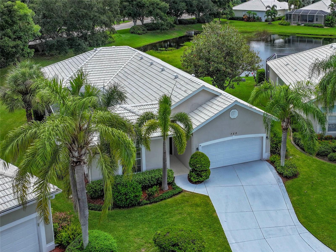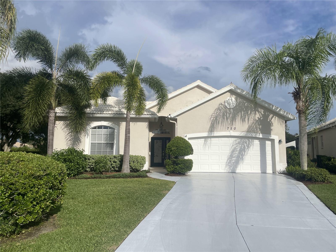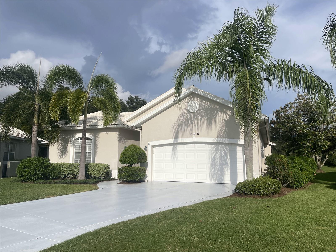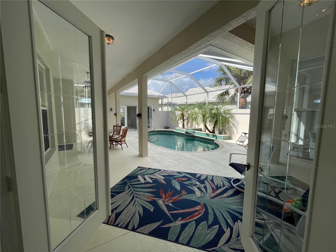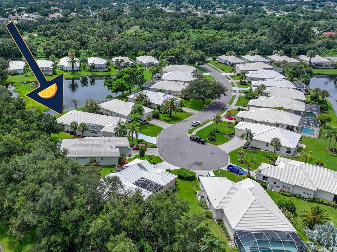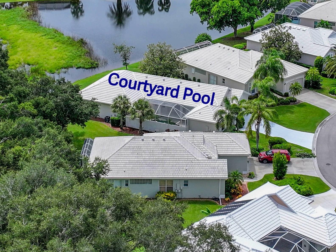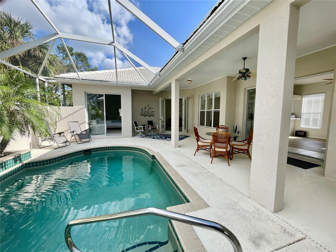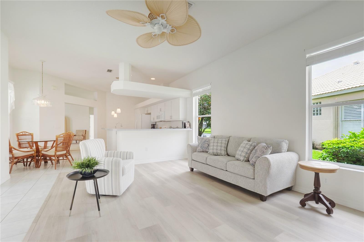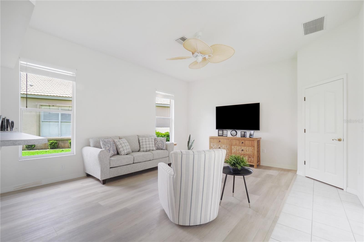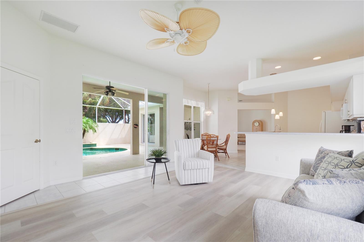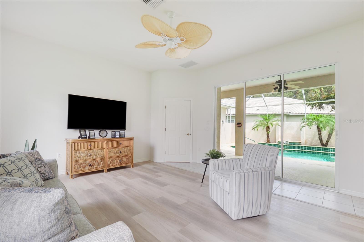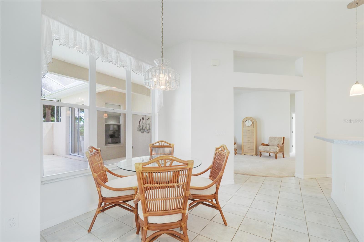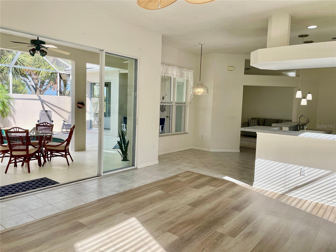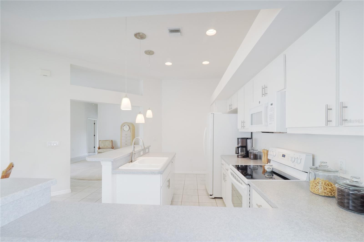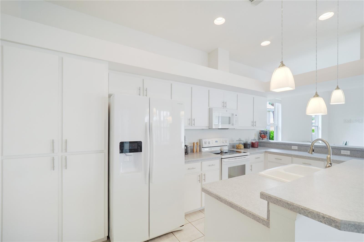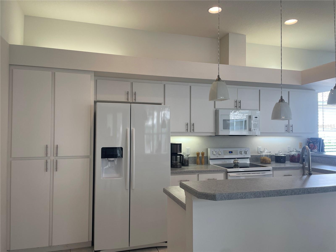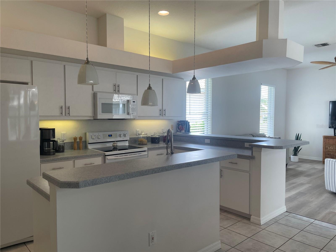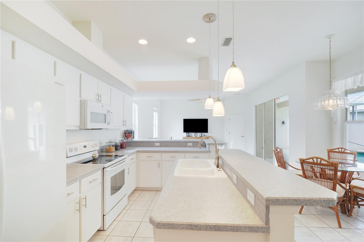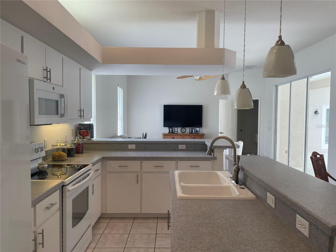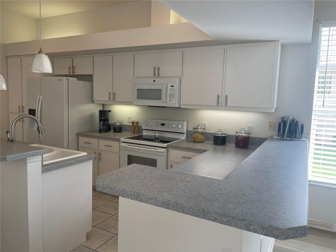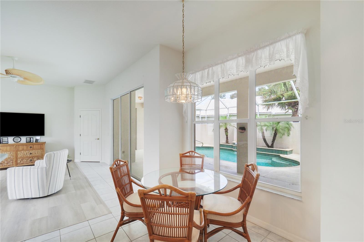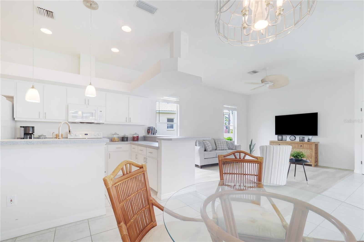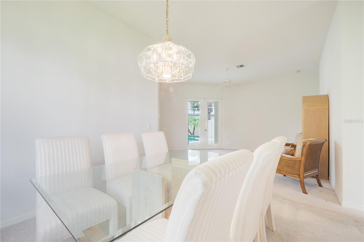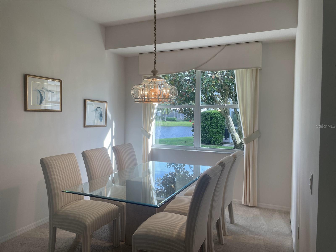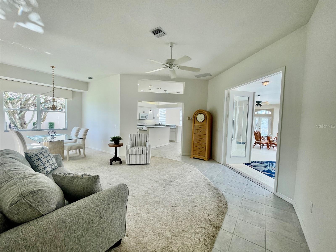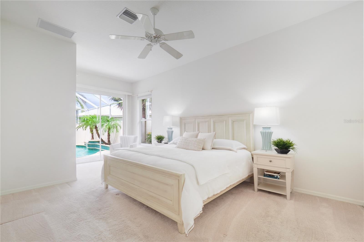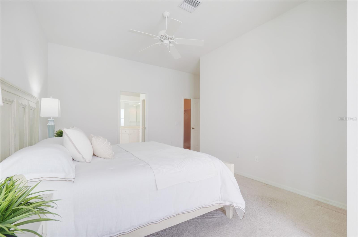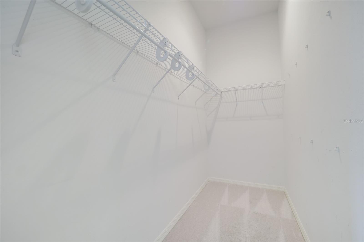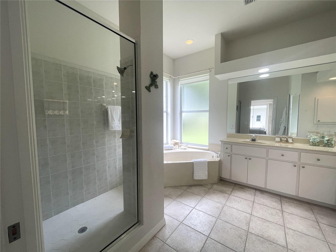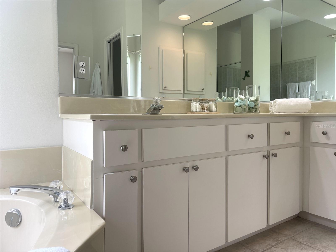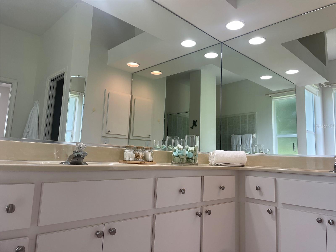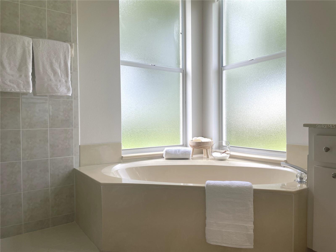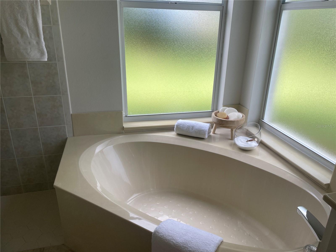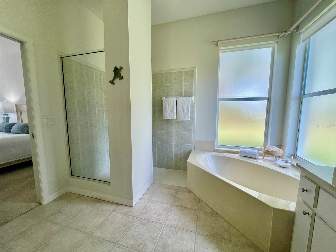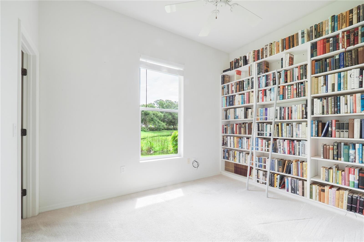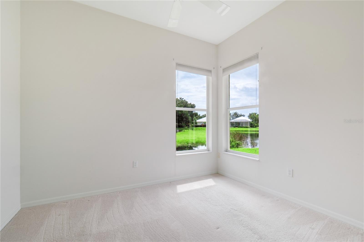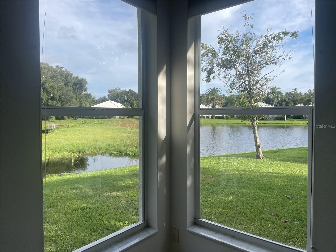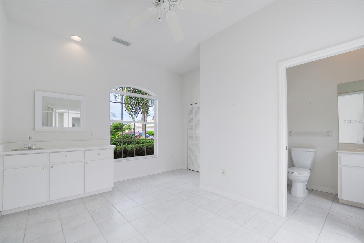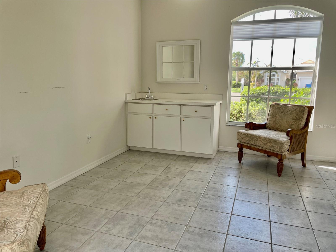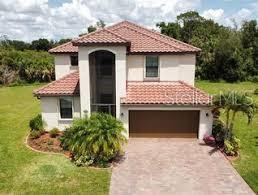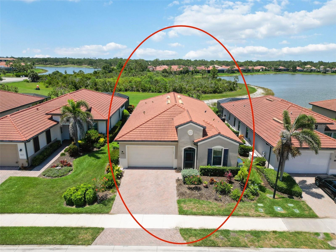PRICED AT ONLY: $524,000
Address: Address Not Provided
Description
Grassy oaks in venice florida a 30 home community set along a nature preserve that is part of the lakes of jacaranda community. This home has membership to the lakes of jacaranda clubhouse, which was selected at the time of build. Take your golf cart down the road to the clubhouse that overlooks the lake, to enjoy a heated pool, pickle ball courts, tennis courts. Walks along the nature trails with lake views are a wonderfully peaceful and reviving experience. Whether you are getting your steps in, or enjoying an early morning stroll you may see our beautiful floridian wildlife along the way, so bring your phone for those picture moments. this courtyard home has a brand new roof march 2025, a/c 2021, hot water tank 2022, beautiful vinyl plank flooring in the family room, newer refrigerator and microwave and a few other miscellaneous items. the house was built in 1998 by j & j homes, a quality builder in its day.
this courtyard floor plan had a few upgrades at the time of build, the garage is 2 feet deeper, a 4th bedroom was added.
the heated pool has a water feature that makes the courtyard alive with just the right amount of white noise for comfortable conversation and privacy.
throw open all the french doors /sliders to let the pool/patio area live together in harmony with the interior spaces to feel the outside breezes and fresh air that make your home live like it's on vacation. br
the casita style 4th bedroom is great for your guests, office space, craft room or pool house. whatever you decide to use it as it is a valuable space to have considering the additional privacy it affords. The casita has a bathroom ensuite with shower only, and doubles as a pool bath. High ceilings in every room including the closets maximizes storage.
open and airy spaces with some privacy this home has a living room and family room, eat in kitchen with lots of bar height counter top for extra seating overlooking the family room and pool area. The living room and dining area offer beautiful lake views.
the primary ensuite has double walk in closets, a soaking tub with separate roman style walk in shower double sink vanity with plenty of drawers and storage cabinets. Primary suite has sliders to the pool sleep with the sliders open and enjoy the sounds of the water feature you can do this because the courtyard house is totally private.
the pool enjoys sun most of the day and evening due to its location while at the same time providing shade to the under roof patio area. With so many reasons to love this home, there is no cdd, and it is located within an x flood zone marking. Insurance inspections have been done on this home for the sale and insurance quotes are on hand to view. The home comes with the original blueprints, which are always helpful to anyone who wishes to do some modern updating.
close to i 75, wellen park, venice island, and the beautiful gulf beaches and yet out of the fray of the ever growing new communities. If you have time to golf because the yard work is covered in your reasonable hoa fees you just may enjoy the venice east golf course located within 3 4 minutes of this community. It is a semi private 18 hole, 2781 yard par 58 executive course its also great for beginners and those who want to practice their game. This just may be your slice of florida
Property Location and Similar Properties
Payment Calculator
- Principal & Interest -
- Property Tax $
- Home Insurance $
- HOA Fees $
- Monthly -
For a Fast & FREE Mortgage Pre-Approval Apply Now
Apply Now
 Apply Now
Apply Now- MLS#: R4908619 ( Residential )
- Street Address: Address Not Provided
- Viewed: 337
- Price: $524,000
- Price sqft: $170
- Waterfront: Yes
- Wateraccess: Yes
- Waterfront Type: Pond
- Year Built: 1998
- Bldg sqft: 3088
- Bedrooms: 4
- Total Baths: 3
- Full Baths: 3
- Garage / Parking Spaces: 2
- Days On Market: 348
- Additional Information
- Geolocation: 27.066 / -82.3791
- County: SARASOTA
- City: VENICE
- Zipcode: 34293
- Subdivision: Grassy Oaks
- Provided by: SLICE OF FLORIDA REALTY, LLC
- Contact: Steve Martin Smith
- 941-894-9800

- DMCA Notice
Features
Building and Construction
- Builder Model: San Jose Courtyard
- Builder Name: J & J Homes
- Covered Spaces: 0.00
- Exterior Features: Courtyard, French Doors, Rain Gutters, Sliding Doors
- Flooring: Carpet, Ceramic Tile, Laminate
- Living Area: 2169.00
- Roof: Tile
Land Information
- Lot Features: Cul-De-Sac
Garage and Parking
- Garage Spaces: 2.00
- Open Parking Spaces: 0.00
- Parking Features: Driveway
Eco-Communities
- Pool Features: Heated, In Ground, Lighting, Outside Bath Access, Screen Enclosure, Self Cleaning
- Water Source: Canal/Lake For Irrigation, Public
Utilities
- Carport Spaces: 0.00
- Cooling: Central Air
- Heating: Central, Electric
- Pets Allowed: Yes
- Sewer: Public Sewer
- Utilities: BB/HS Internet Available, Cable Available, Electricity Connected, Sewer Connected, Underground Utilities, Water Connected
Amenities
- Association Amenities: Clubhouse, Pickleball Court(s), Pool, Tennis Court(s), Trail(s)
Finance and Tax Information
- Home Owners Association Fee Includes: Pool, Maintenance Grounds, Management, Recreational Facilities
- Home Owners Association Fee: 264.00
- Insurance Expense: 0.00
- Net Operating Income: 0.00
- Other Expense: 0.00
- Tax Year: 2023
Other Features
- Appliances: Dishwasher, Disposal, Electric Water Heater, Microwave, Range, Refrigerator
- Association Name: SEE HOA DOC
- Country: US
- Interior Features: Built-in Features, Ceiling Fans(s), Eat-in Kitchen, High Ceilings, Kitchen/Family Room Combo, Living Room/Dining Room Combo, Open Floorplan, Primary Bedroom Main Floor, Walk-In Closet(s), Window Treatments
- Legal Description: LOT 13 GRASSY OAKS
- Levels: One
- Area Major: 34293 - Venice
- Occupant Type: Vacant
- Parcel Number: 0440140021
- Possession: Close Of Escrow
- View: Water
- Views: 337
- Zoning Code: RSF1
Nearby Subdivisions
0981 South Venice
1004 South Venice
1069 South Venice
1080 South Venice
1519 Venice East Sec 1
Acreage
Antiguawellen Park
Antiguawellen Pk
Augusta Villas At Plan
Bermuda Club East At Plantatio
Bermuda Club West At Plantatio
Boca Grande Isles
Brightmore
Brightmore At Wellen Park
Buckingham Meadows Iist Andrew
Buckingham Meadows St Andrews
Caribbean Villas 2
Caribbean Villas 3
Circle Woods Of Venice 1
Circle Woods Of Venice 2
Clubside Villas
Coach Homes 1 At Gran Paradiso
Cove Pointe
East Village Model Center
Everly At Wellen Park
Everlywellen Park
Fairway Village Ph 3
Fairway Village Phase 2
Governors Green
Gran Paradiso
Gran Paradiso Ph 1
Gran Paradiso Twnhms 1b
Gran Place
Grand Palm
Grand Palm 3ab
Grand Palm Ph 1a
Grand Palm Ph 1a A
Grand Palm Ph 1b
Grand Palm Ph 1b A
Grand Palm Ph 1c B
Grand Palm Ph 1ca
Grand Palm Ph 2a B 2a C
Grand Palm Ph 2a D 2a C
Grand Palm Ph 2a D 2a E
Grand Palm Ph 2c
Grand Palm Ph 3a
Grand Palm Ph 3a A
Grand Palm Ph 3a Cpb 50 Pg 3
Grand Palm Ph 3b
Grand Palm Phase 1a
Grand Palm Phase 2b
Grand Palm Phases 2a D 2a E
Grassy Oaks
Gulf View Estates
Hampton Mews Of St An Drews Ea
Harrington Lake
Heathers Two
Heron Lakes
Heron Shores
Hourglass Lakes Ph 1
Hourglass Lakes Ph 2
Islandwalk
Islandwalk At The West Village
Islandwalk At West Villages Ph
Islandwalkthe West Vlgs Ph 3
Islandwalkthe West Vlgs Ph 4
Islandwalkthe West Vlgs Ph 5
Islandwalkthe West Vlgs Ph 6
Islandwalkthe West Vlgs Ph 7
Islandwalkthe West Vlgs Ph 8
Islandwalkthe West Vlgs Phase
Islandwalkwest Vlgs Ph 1ca
Islandwalkwest Vlgs Ph 4
Jacaranda Country Club West Vi
Jacaranda Heights
Kenwood Glen 1 Of St Andrews E
Kenwood Glen Iist Andrews Eas
Lake Of The Woods
Lakespur Wellen Park
Lakespurwellen Park
Lakespurwellen Pk
Lemon Bay Estates
Links Preserve Ii Of St Andrew
Meadow Run At Jacaranda
Myrtle Trace At Plan
Myrtle Trace At The Plantation
North Port
Not Applicable
Oakbend At Wellen Park
Oasis
Oasiswest Vlgs Ph 1
Oasiswest Vlgs Ph 2
Palmera At Wellen Park
Patios St Andrews Park At Plan
Pennington Place
Plamore Sub
Plantation The
Plantation Woods
Preservewest Vlgs Ph 1
Quail Lake
Rapalo
Saint George
Sarasota Ranch Estates
Solstice
Solstice At Wellen Park
Solstice Ph 2
Solstice Ph One Rep
Solstice Phase Two
South Venice
South Venice 28 Un 17
South Venice Un 20
Southvenice
Southwood Sec C
Southwood Sec D
Stonecastle At Southwood Ph 01
Sunset Beach
Sunstone At Wellen Park
Sunstone Lakeside At Wellen Pa
Sunstone Village F5 Ph 1a 1b
Sunstone Village F5 Ph 2
Sunstone Village F5 Phases 1a
Tarpon Point
Terrace Vlsst Andrews Pkplan
Terraces Villas St Andrews Par
The Lakes Of Jacaranda
The Reserve
Tortuga
Venetia Ph 1a
Venetia Ph 2
Venetia Ph 3
Venetia Ph 4
Venetia Ph 5
Venice East
Venice East 3rd Add
Venice East 4th Add
Venice East 5th Add
Venice East Sec 01 Rep
Venice East Sec 1
Venice East Sec 1 1st Add
Venice Gardens
Venice Gardens Sec 3
Venice Gardens Townepark
Venice Groves
Venice Groves Rep
Ventura Village
Villas Of Somerset
Vivienda West
Wellen Park
Wellen Park Golf Country Club
Wellen Pk Golf Country Club
Wexford On The Green Ph 1
Whitestonesouthwood
Willow Spgs
Woodmere Lakes
Wysteria
Wysteria Wellen Park Village F
Wysteriawellen Park
Wysteriawellen Park Village F4
Similar Properties
Contact Info
- The Real Estate Professional You Deserve
- Mobile: 904.248.9848
- phoenixwade@gmail.com
