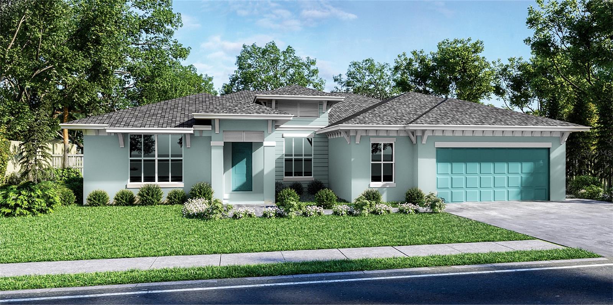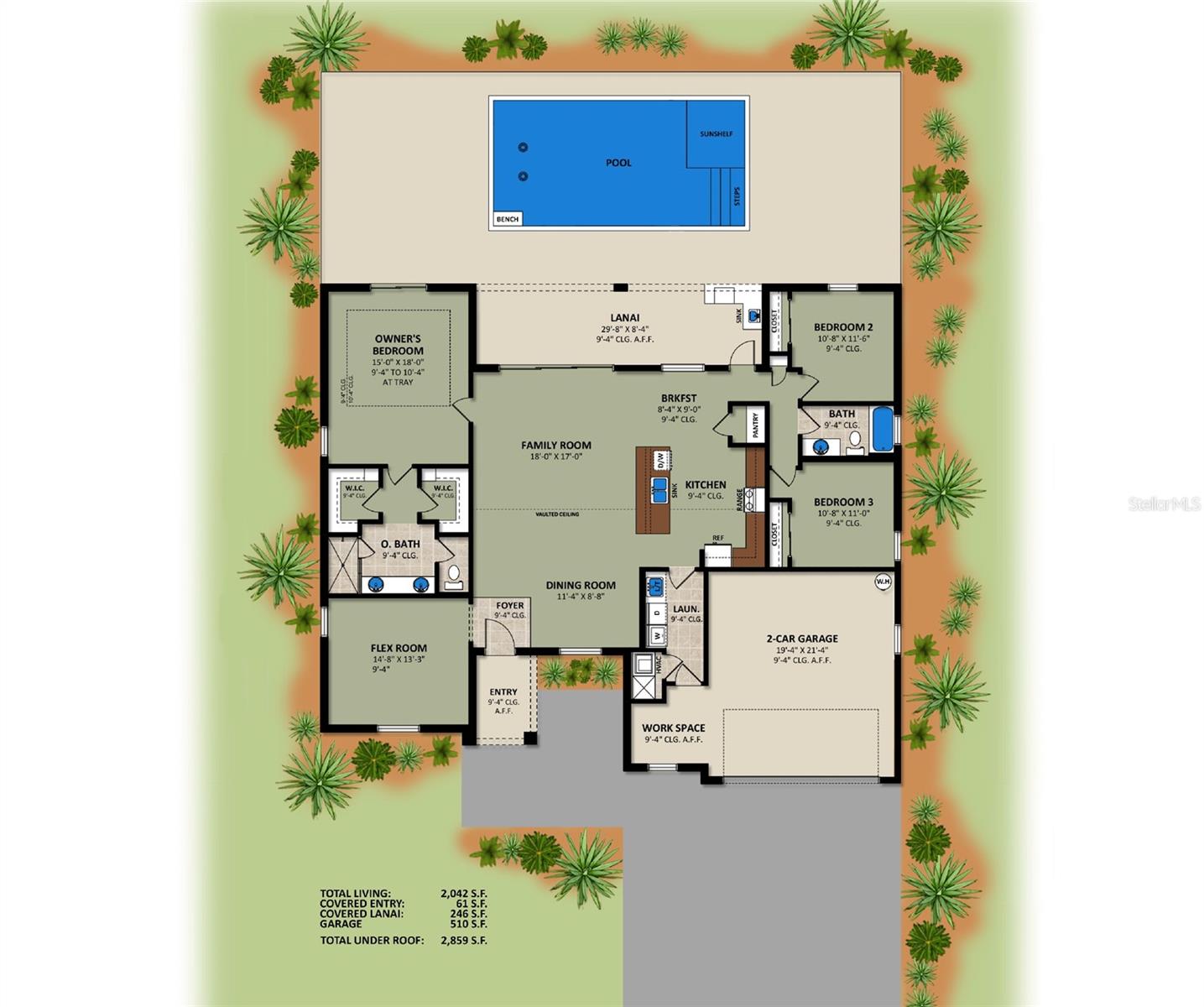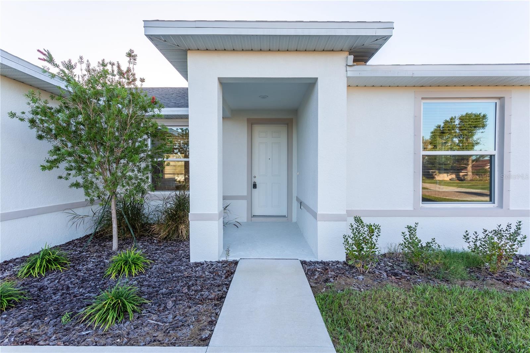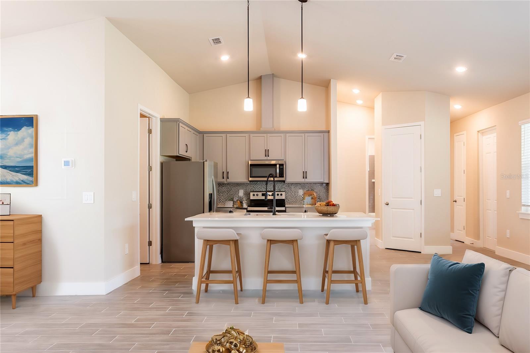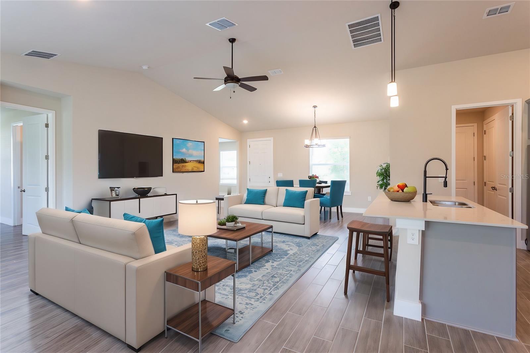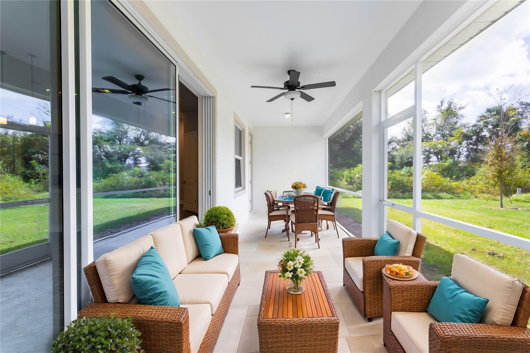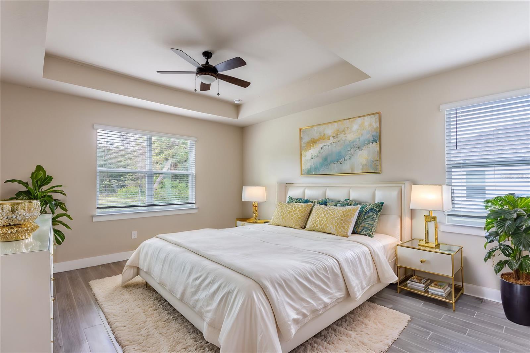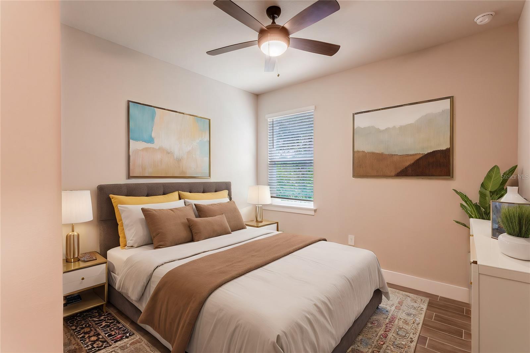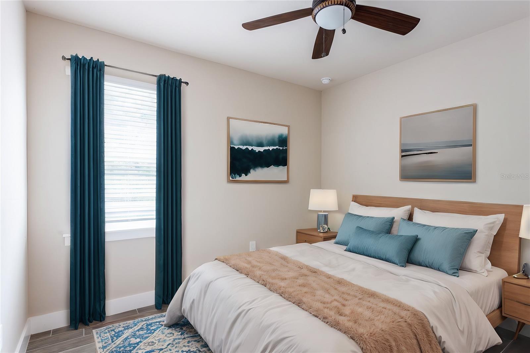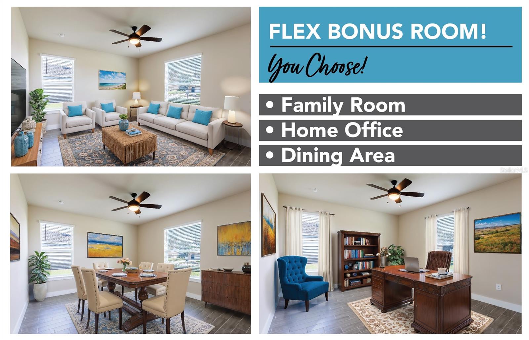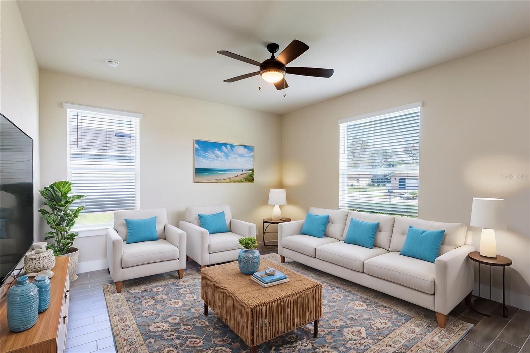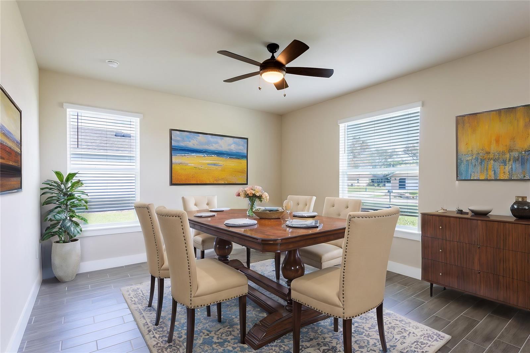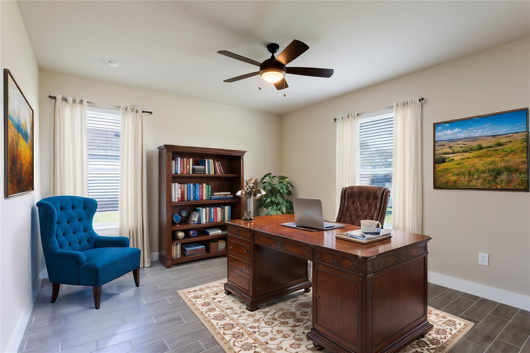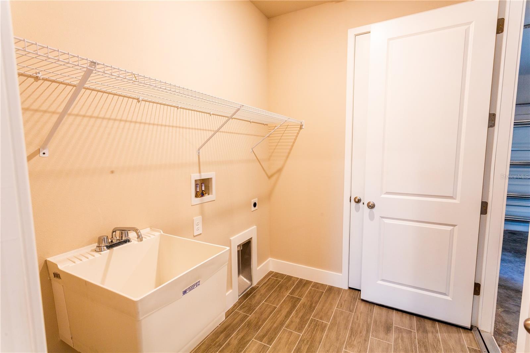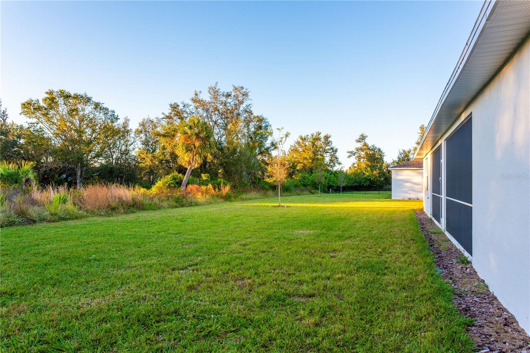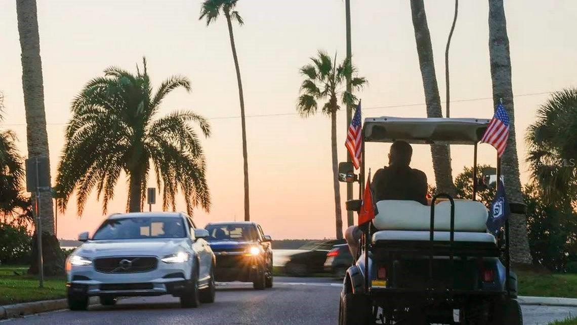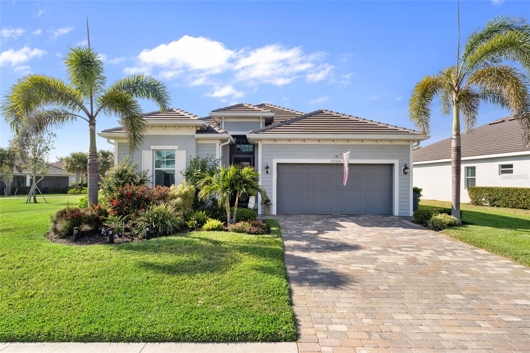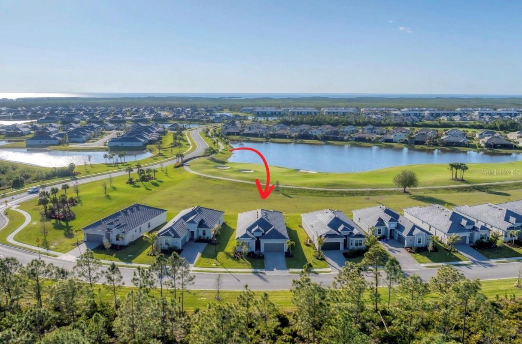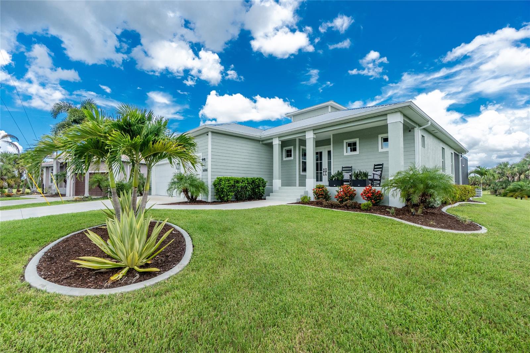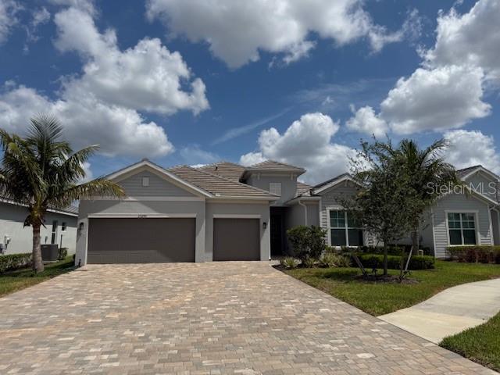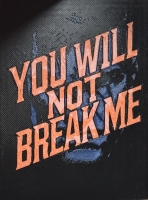PRICED AT ONLY: $699,000
Address: 24276 Peppercorn Road, PUNTA GORDA, FL 33955
Description
Under Construction. Welcome to elevated living at its finest with the stunning Boca floorplan by Carpenter Homesa true masterpiece within the Signature Series, proudly certified by the Florida Green Building Coalition (FGBC). This exquisite new construction boasts 3 spacious bedrooms, an oversized office/flex room, and 2 full bathroomsperfectly designed to envelop you in luxury, comfort, and style. As you enter, be captivated by the custom designed kitchen that serves as the heart of the home. An expansive oversized Waterfall Island flows effortlessly into the open living and dining areas, creating a perfect space for entertaining and daily living. The kitchen dazzles with soft close 42" painted cabinets, a beautiful Anatolia Bliss Glass & Stone 5/8x5/8 Mosaic Tile Iceland backsplash, and sleek Cambria 3cm Quartz Sandgate waterfall countertops. Every detail has been carefully curated, including a Moen Sleek chrome kitchen faucet with a contemporary zero radius kitchen sink, energy efficient stainless steel appliances, and a built in garbage disposalmerging style with function. The great room features a soaring vaulted ceiling, and expansive 8 foot 3 panel sliding glass doors that lead to your private, oversized patioan oasis designed for relaxation and entertaining. Enjoy the luxurious Brushed Nickel Chandeliers in your dining room & breakfast nook. The 52 Indoor Brushed Nickel 5 Blade Modern Reversible Ceiling Fans in every bedroom and the great room keep the air flowing in the Florida warmth, while the stunning 12x24 Ceramic Tile flooring ties the space together with modern elegance. The Owners suite is nothing short of a luxurious retreat, featuring dual sinks, an upgraded glass enclosed shower adorned with SOHO 4x16 Canvas White Ceramic Tile walls, complemented by Anatolia Zen Flat Pebble vertical listello accents, a striking 72x36 contemporary mirror with front and back LED lighting, anti fog technology, customizable color settings with a dimmer, and two expansive walk in closetsoffering both indulgence and practicality. The second bathroom continues the luxe experience with the front and back LED mirror, Valor White quartz vanity, and Moen Genta LX chrome fixtures for a sleek, polished look. Thoughtfully designed with every convenience in mind, this home includes a utility room with a wash basin, energy efficient R 4.1 insulation on exterior concrete walls, Taexx pest control tubes, and metal hurricane shutters for every window. The Florida friendly landscaping is complemented by an irrigation system with a rain sensor, ensuring a sustainable and low maintenance outdoor retreat. The expansive 2.5 car garage provides ample space for your vehicles and storage needs, equipped with an electronic door opener and two remotes for convenience. The 13x26' outdoor pool with a water feature is a standout addition of this home, offering a luxurious sun shelf and enclosed with a birdcage for year round enjoyment. The pool is 3 5 feet deep and includes stunning 2 color LED lighting, a variable speed circulation pump, and an advanced salt chlorine generator. Additional upgrades include a heater for comfortable swimming in any season, plus smart automation with a cell phone adapter, allowing you to control the pools settings from anywhere. Available for viewing anytimeschedule your tour today!
Property Location and Similar Properties
Payment Calculator
- Principal & Interest -
- Property Tax $
- Home Insurance $
- HOA Fees $
- Monthly -
For a Fast & FREE Mortgage Pre-Approval Apply Now
Apply Now
 Apply Now
Apply Now- MLS#: TB8362016 ( Residential )
- Street Address: 24276 Peppercorn Road
- Viewed: 16
- Price: $699,000
- Price sqft: $245
- Waterfront: No
- Year Built: 2025
- Bldg sqft: 2856
- Bedrooms: 3
- Total Baths: 2
- Full Baths: 2
- Garage / Parking Spaces: 2
- Days On Market: 221
- Additional Information
- Geolocation: 26.7796 / -82.0461
- County: CHARLOTTE
- City: PUNTA GORDA
- Zipcode: 33955
- Subdivision: Punta Gorda Isles Sec 21
- Provided by: STRATEGIC LAND SALES
- Contact: Ron Carpenter, Jr.
- 813-323-3330

- DMCA Notice
Features
Building and Construction
- Builder Model: Boca
- Builder Name: Carpenter Homes
- Covered Spaces: 0.00
- Exterior Features: Garden, Hurricane Shutters, Lighting, Other, Sidewalk, Sliding Doors
- Flooring: Ceramic Tile
- Living Area: 2042.00
- Roof: Shingle
Property Information
- Property Condition: Completed
Land Information
- Lot Features: Cleared
Garage and Parking
- Garage Spaces: 2.00
- Open Parking Spaces: 0.00
- Parking Features: Covered, Driveway, Garage Door Opener
Eco-Communities
- Green Energy Efficient: Appliances, Construction, Doors, HVAC, Insulation, Lighting, Pool, Roof, Thermostat, Water Heater, Windows
- Pool Features: Heated, In Ground, Self Cleaning
- Water Source: Public
Utilities
- Carport Spaces: 0.00
- Cooling: Central Air, Attic Fan
- Heating: Central, Electric
- Pets Allowed: Cats OK, Dogs OK
- Sewer: Public Sewer
- Utilities: Electricity Connected, Sewer Connected, Water Connected
Amenities
- Association Amenities: Golf Course
Finance and Tax Information
- Home Owners Association Fee: 41.00
- Insurance Expense: 0.00
- Net Operating Income: 0.00
- Other Expense: 0.00
- Tax Year: 2024
Other Features
- Appliances: Dishwasher, Disposal, Electric Water Heater, Freezer, Ice Maker, Microwave, Range, Refrigerator
- Association Name: Burnt Store Lakes
- Country: US
- Interior Features: Eat-in Kitchen, High Ceilings, In Wall Pest System, Living Room/Dining Room Combo, Open Floorplan, Pest Guard System, Primary Bedroom Main Floor, Solid Surface Counters, Stone Counters, Thermostat, Tray Ceiling(s), Vaulted Ceiling(s), Walk-In Closet(s), Window Treatments
- Legal Description: PGI 021 0898 0011 PUNTA GORDA ISLES SEC21 BLK898 LT 11 932/362 2063/1830 3435/364 3636/1691 3677/1798 3764/1924 4716/2022
- Levels: One
- Area Major: 33955 - Punta Gorda
- Occupant Type: Vacant
- Parcel Number: 422331254001
- Style: Coastal, Craftsman, Florida
- View: Garden, Trees/Woods
- Views: 16
- Zoning Code: RSF3.5
Nearby Subdivisions
Admirals Point
Admiralty Village
Burnt Store Colony
Burnt Store Isles
Burnt Store Lakes
Burnt Store Marina
Burnt Store Meadows
Burnt Store Village
Capstan Condo
Cobia Cay Estates
Commodore Club
Courtside Landings
Courtside Landings Land Condo
Courtyard Landings
Courtyard Landings 01
Courtyard Landings 2
Courtyard Lndgs Ii Condo
Courtyard Lndgs Iii Condo
Dolphin Cove
Egret Pointe Condo
Emerald Isle
Esplanade
Esplanade At Starling
Estates At
Estates At Cobia Cay
Gorda Heights 1st Add
Grande Isle I
Grande Isle Ii
Grande Isle Iii
Grande Isle Iv
Harbor Towers
Heritage Landing
Heritage Landing Golf Cc
Heritage Landing Golf Country
Heritage Landing Golf & Countr
Heritage Landing Golf And Coun
Heritage Station
Hibiscus Cove Condo
Hibiscus Cove Land Condo
Keel Club
Keel Club Condo
Marina North Shore
Marina North Shore Condo
Mariners Pass
Marlin Run Condo
Marlin Run Condo 02
Marlin Run Condo Ii
Not Applicable
Pirate Harbor
Port Charlotte
Prosperity Point
Punta Corda Isles Sec 18
Punta Gorda
Punta Gorda Acres
Punta Gorda Isle Sec 21
Punta Gorda Isles
Punta Gorda Isles 16
Punta Gorda Isles Sec 16
Punta Gorda Isles Sec 18
Punta Gorda Isles Sec 21
Punta Gorda Isles Sec21
Redfish Cove Condo
Resort At Burnt Store Marina
Rudder Club Condo
S P G Heights 1st Add
S P G Heights 2nd Add
S P G Heights 8th Add
Seminole
Seminole Lakes
Seminole Lakes Ph 01
Seminole Lakes Ph 02
Seminole Lakes Ph 04
Seminole Lakes Ph 2
South Punta Gorda Heights
Spg Heights 1st Add
Tarpon Pass 02 Land Condo
Tarpon Pass Condo
Tarpon Pass Nka King Tarpon La
Topaz Cove Condo
Trop G A
Trop G A #7
Trop G A 7
Tropical Gulf Acres
Turnleaf
Turnleaf In Punta Gorda
Willow At Punta Gorda
Woodland Estates
Similar Properties
Contact Info
- The Real Estate Professional You Deserve
- Mobile: 904.248.9848
- phoenixwade@gmail.com
