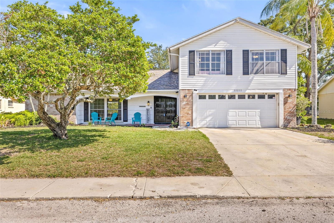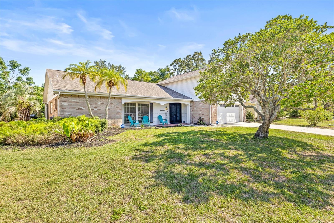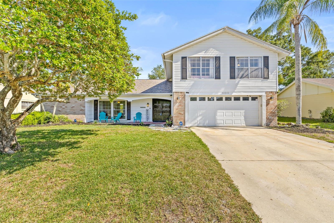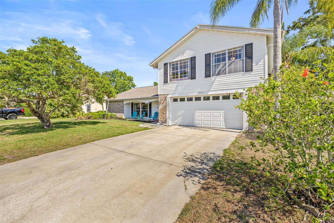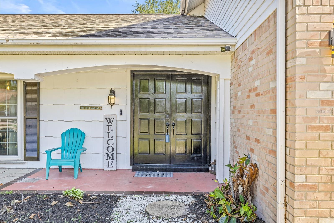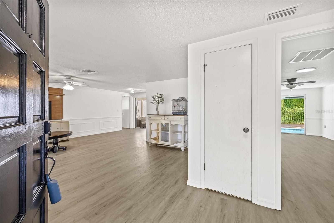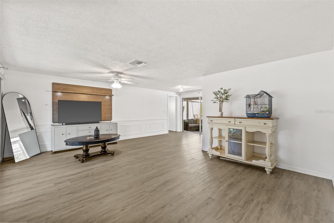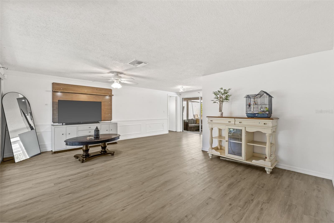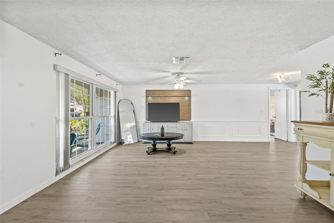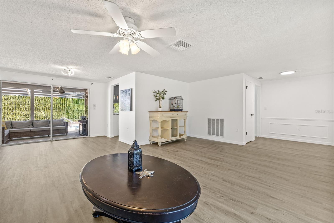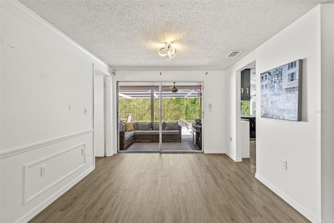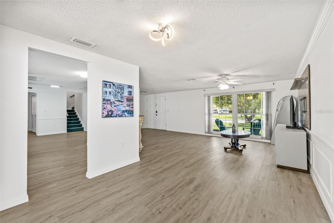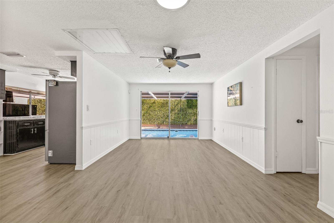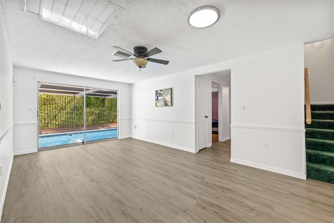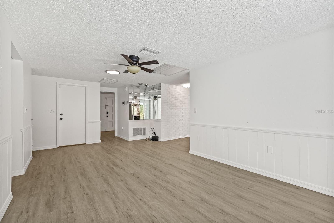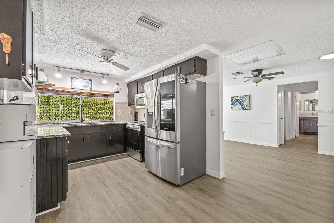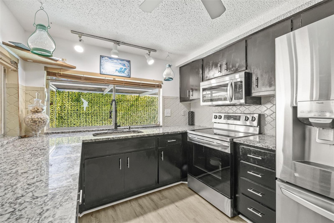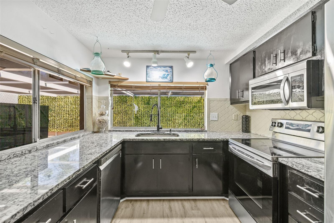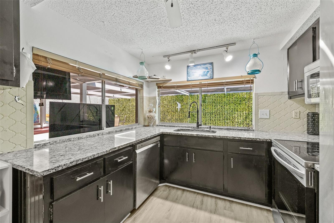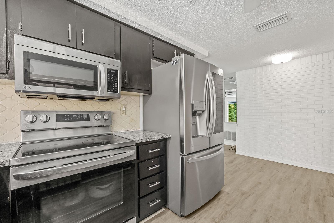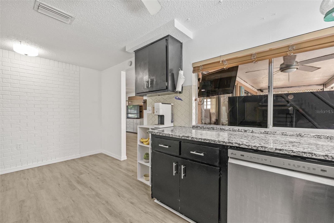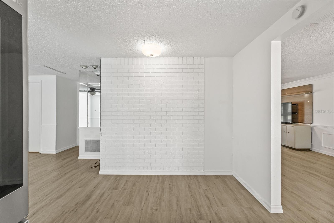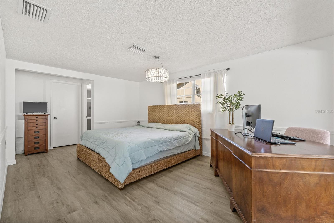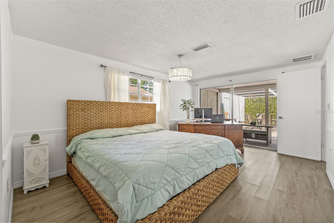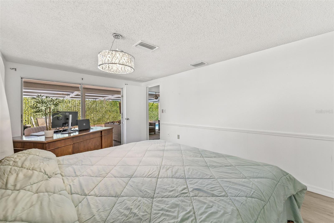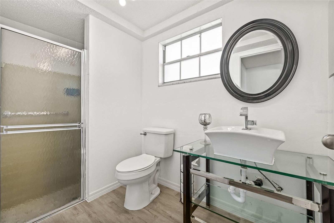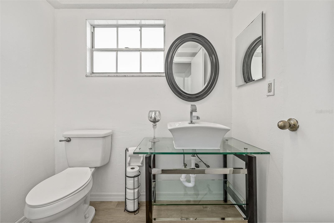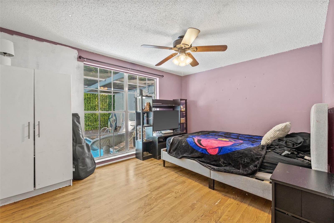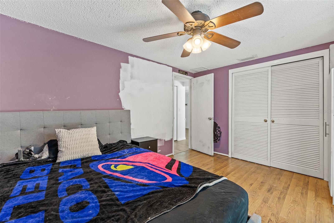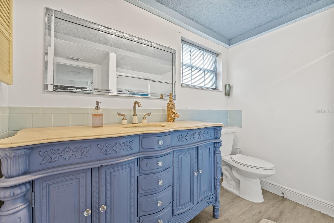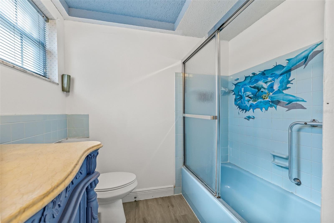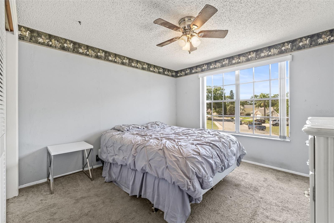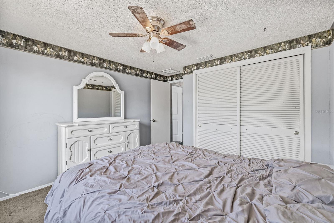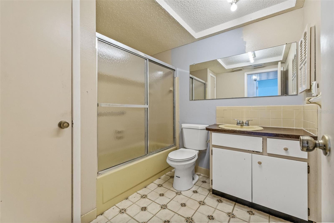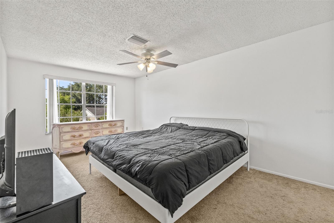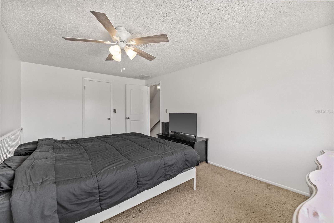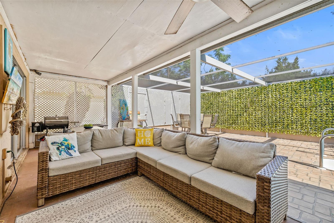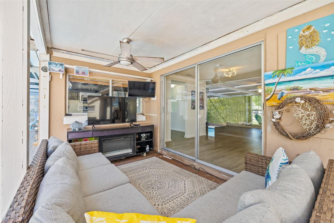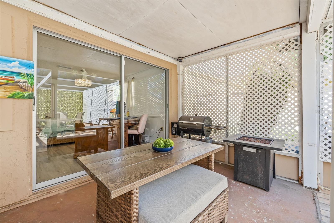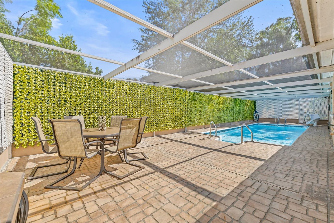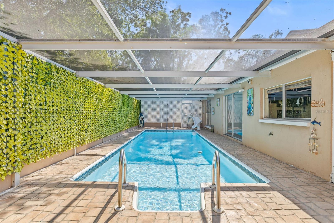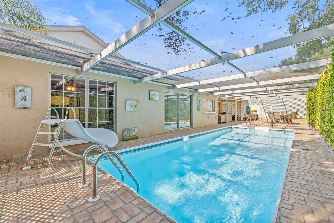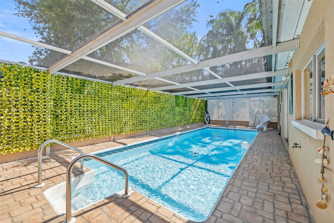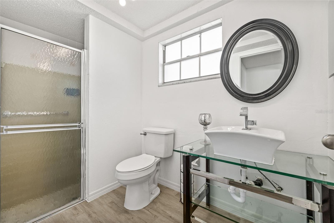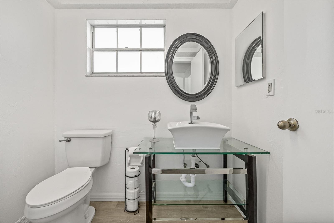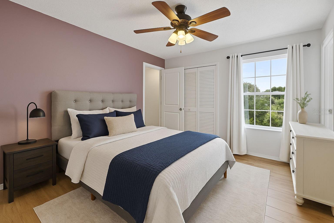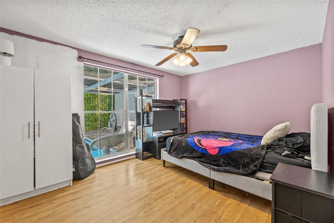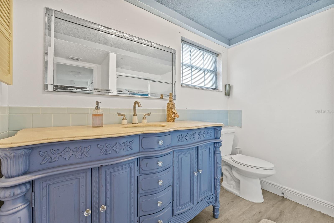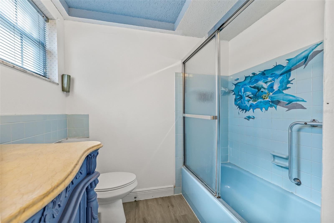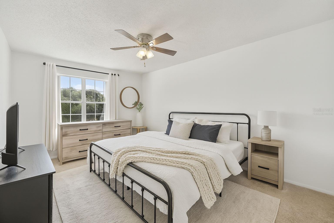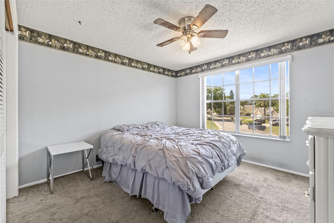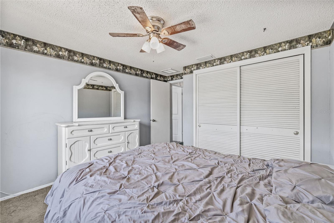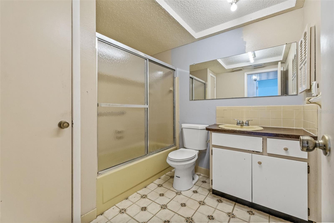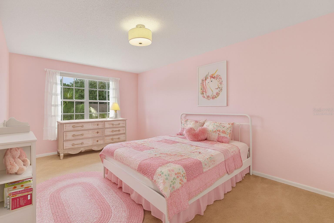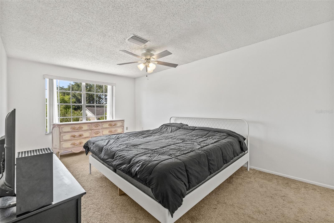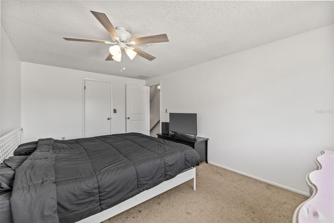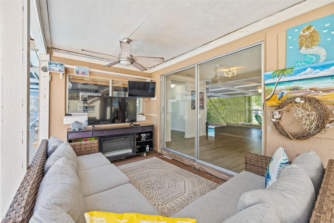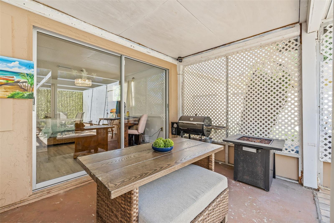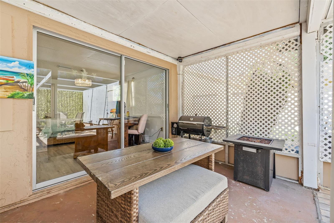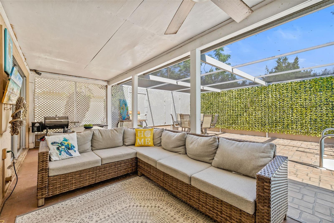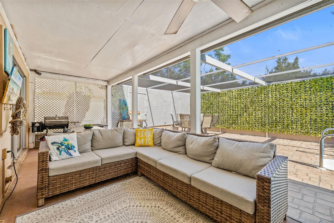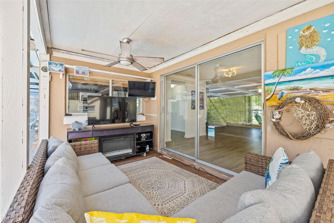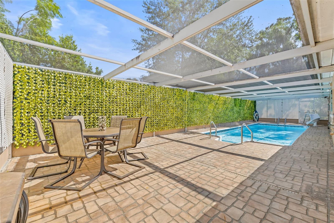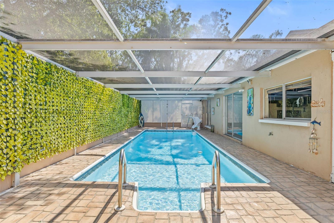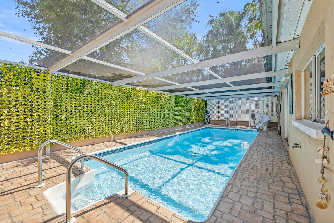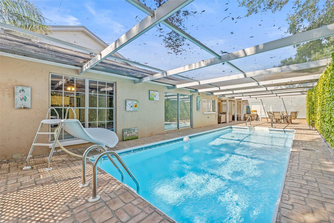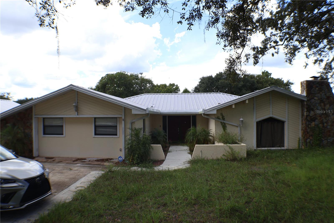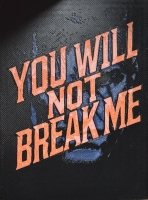PRICED AT ONLY: $339,000
Address: 12222 Meadowbrook Lane, HUDSON, FL 34667
Description
SELLER IS OFFER A 2/1 BUY DOWN RATE TO HELP THE BUYERS
One or more pictures have been virtually staged.
Welcome to Your Florida Dream Home!
This spacious 4 bedroom, 3 bath pool home is the perfect family retreat! The smart and functional layout features a primary bedroom with en suite on the first floor, offering convenience and privacy. The expansive downstairs footprint also includes a formal living room, dining room, eat in kitchen, and a large family room with sliding doors that open directly to your oversized screened in patio and pool area.
Your backyard oasis includes a sparkling pool with a sliding board, a grill station, a cozy lounge area with TV, and a patio dining spaceideal for entertaining or enjoying quiet evenings outdoors. Whether you're hosting family gatherings or celebrating special occasions, theres plenty of space for guests and fun.
Located in a vibrant community, youll have access to an active clubhouse, tennis, basketball, and pickleball courts, a golf course, and a community pool. Whether you prefer relaxing at home or taking advantage of the many amenities, this home lets you truly live the Florida lifestyle.
Dont miss your chance to make this your home sweet home. Schedule a showing today!
Property Location and Similar Properties
Payment Calculator
- Principal & Interest -
- Property Tax $
- Home Insurance $
- HOA Fees $
- Monthly -
For a Fast & FREE Mortgage Pre-Approval Apply Now
Apply Now
 Apply Now
Apply Now- MLS#: TB8389881 ( Residential )
- Street Address: 12222 Meadowbrook Lane
- Viewed: 268
- Price: $339,000
- Price sqft: $120
- Waterfront: No
- Year Built: 1976
- Bldg sqft: 2826
- Bedrooms: 4
- Total Baths: 3
- Full Baths: 3
- Garage / Parking Spaces: 2
- Days On Market: 170
- Additional Information
- Geolocation: 28.3353 / -82.6767
- County: PASCO
- City: HUDSON
- Zipcode: 34667
- Subdivision: Beacon Woods Village
- Elementary School: Gulf Trace Elementary
- Middle School: Hudson Academy ( 4 8)
- High School: Fivay High PO
- Provided by: COLDWELL BANKER REALTY
- Contact: Dana Klima
- 813-253-2444

- DMCA Notice
Features
Building and Construction
- Covered Spaces: 0.00
- Exterior Features: Lighting, Private Mailbox, Sidewalk, Sliding Doors
- Flooring: Carpet, Ceramic Tile, Laminate
- Living Area: 2047.00
- Roof: Shingle
School Information
- High School: Fivay High-PO
- Middle School: Hudson Academy ( 4-8)
- School Elementary: Gulf Trace Elementary
Garage and Parking
- Garage Spaces: 2.00
- Open Parking Spaces: 0.00
Eco-Communities
- Pool Features: Fiberglass
- Water Source: None
Utilities
- Carport Spaces: 0.00
- Cooling: Central Air
- Heating: Central, Electric
- Pets Allowed: Cats OK, Dogs OK
- Sewer: Public Sewer
- Utilities: Cable Connected, Sewer Connected, Water Connected
Finance and Tax Information
- Home Owners Association Fee: 85.00
- Insurance Expense: 0.00
- Net Operating Income: 0.00
- Other Expense: 0.00
- Tax Year: 2024
Other Features
- Appliances: Dishwasher, Disposal, Dryer, Microwave, Range, Refrigerator, Washer
- Association Name: Beaconwoods Civic Association
- Country: US
- Interior Features: Ceiling Fans(s), Eat-in Kitchen, Living Room/Dining Room Combo, Primary Bedroom Main Floor, Walk-In Closet(s)
- Legal Description: BEACON WOODS VLG 11A 1ST ADD PB 12 PG 143 LOT 1775 OR 9197 PG 3674
- Levels: One
- Area Major: 34667 - Hudson/Bayonet Point/Port Richey
- Occupant Type: Owner
- Parcel Number: 16-25-02-083.A-000.01-775.0
- Views: 268
- Zoning Code: PUD
Nearby Subdivisions
Autumn Oaks
Barrington Woods
Barrington Woods Ph 02
Beacon Ridge Woodbine Village
Beacon Woods Cider Mill
Beacon Woods East Sandpiper
Beacon Woods East Vlgs 16 17
Beacon Woods East Vlgs 16 & 17
Beacon Woods Fairview Village
Beacon Woods Fairway Village
Beacon Woods Greenside Village
Beacon Woods Greenwood Village
Beacon Woods Pinewood Village
Beacon Woods Village
Beacon Woods Village 07
Bella Terra
Berkley Village
Berkley Woods
Bolton Heights West
Briar Oaks Village 01
Briar Oaks Village 2
Briarwoods
Briarwoods Phase 1
Cape Cay
Clayton Village Ph 02
Country Club Estates
Country Club Estates Unit 2
Di Paola Sub
Driftwood Isles
Emerald Fields
Fairway Oaks
Glenwood Village Condo
Golf Club Village
Gulf Coast Acres
Gulf Coast Hwy Est 1st Add
Gulf Coast Retreats
Gulf Harbor
Gulf Shores
Gulf Side Acres
Gulf Side Estates
Heritage Pines Village
Heritage Pines Village 01
Heritage Pines Village 02 Rep
Heritage Pines Village 03
Heritage Pines Village 04
Heritage Pines Village 05
Heritage Pines Village 06
Heritage Pines Village 07
Heritage Pines Village 12
Heritage Pines Village 14
Heritage Pines Village 14 Unit
Heritage Pines Village 15
Heritage Pines Village 17
Heritage Pines Village 18
Heritage Pines Village 19
Heritage Pines Village 20
Heritage Pines Village 21 25
Heritage Pines Village 22
Heritage Pines Village 23
Heritage Pines Village 24
Heritage Pines Village 29
Highland Estates Sub
Highland Hills
Highlands Ph 01
Hillcrest Acres Unrec Sub
Hudson
Hudson Beach 1st Add
Hudson Beach Estates
Hudson Beach Estates #3
Hudson Beach Estates 3
Hudson Beach Estates Un 3 Add
Iuka
Killarney Shores Gulf
Lakeside Woodlands
Leisure Beach
Long Lake Estates
Long Lake Ests Unit 3 Unrec
Ma-rene Estates
Marene Estates
Mill Creek
Millwood Village
Not Applicable
Not In Hernando
Not On List
Oak Lakes Ranchettes
Pleasure Isles
Pleasure Isles 1st Add
Pleasure Isles 2nd Add
Ponderosa Park
Port Richey Land Co Sub
Preserve At Sea Pines
Rainbow Oaks
Ravenswood Village
Riviera Estates
Riviera Estates Rep
Rolling Oaks Estates
Sea Pine
Sea Pines
Sea Pines Sub
Sea Ranch
Sea Ranch On Gulf
Sea Ranch On The Gulf
Sleepy Lagoon
Spring Hill
Suncoast Terrace
Sunset Estates
Sunset Island
The Estates
Vista Del Mar
Viva Villas
Viva Villas 1st Add
Waterway Shores
Windsor Mill
Similar Properties
Contact Info
- The Real Estate Professional You Deserve
- Mobile: 904.248.9848
- phoenixwade@gmail.com
