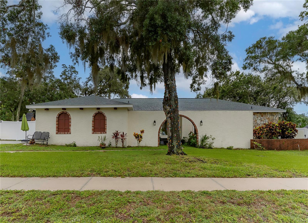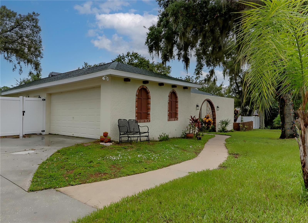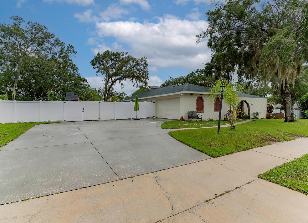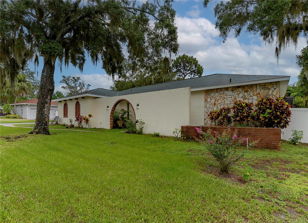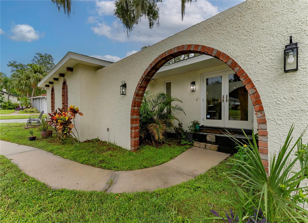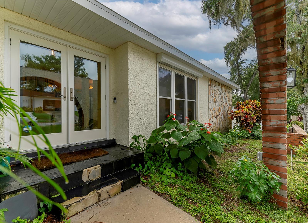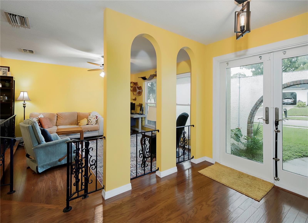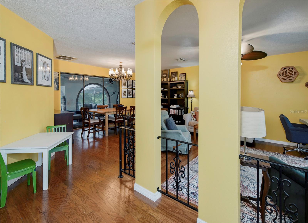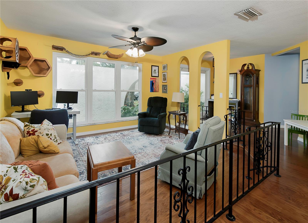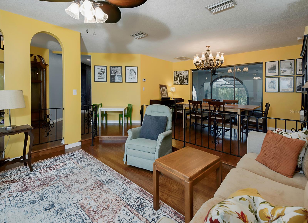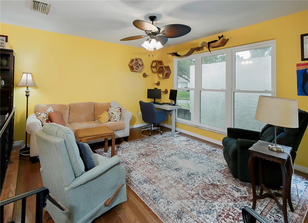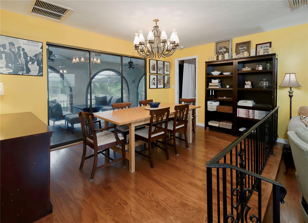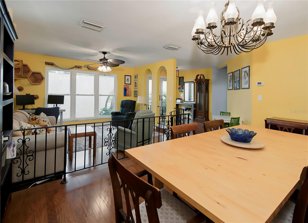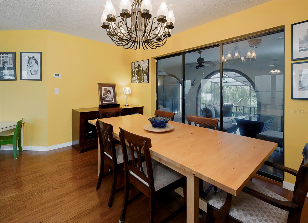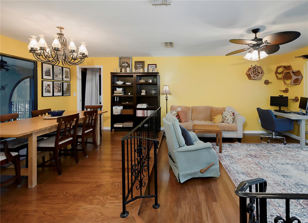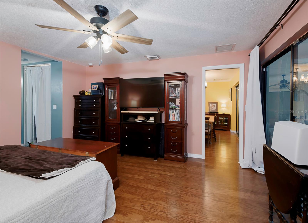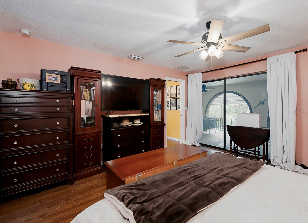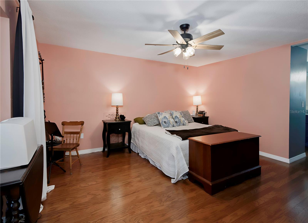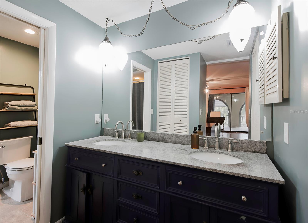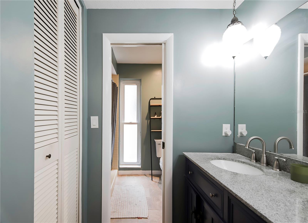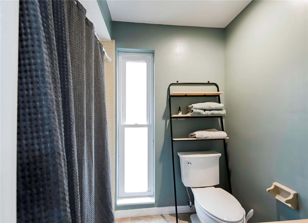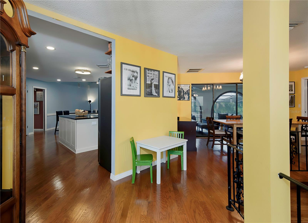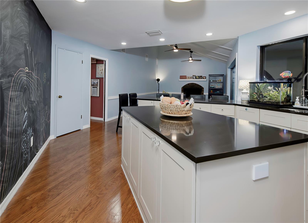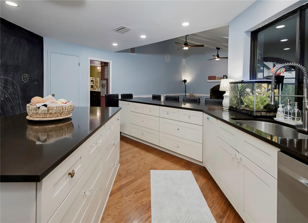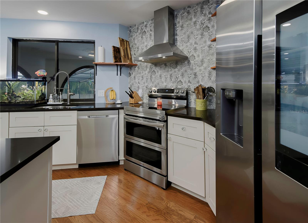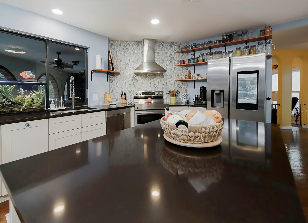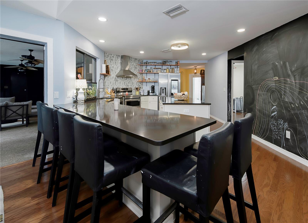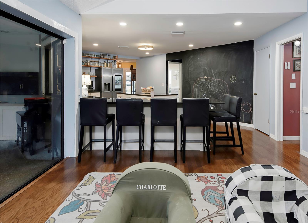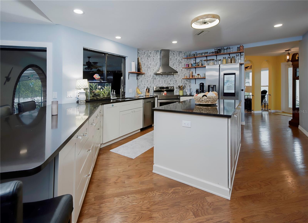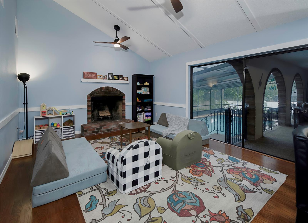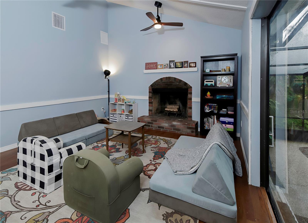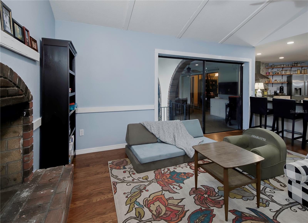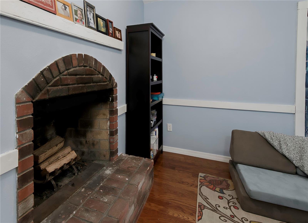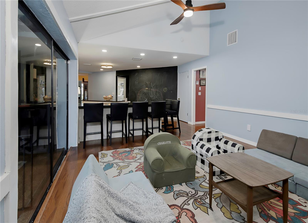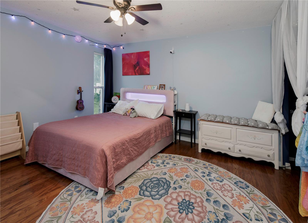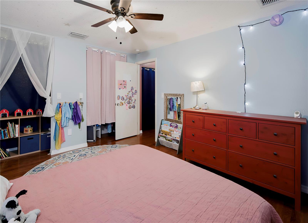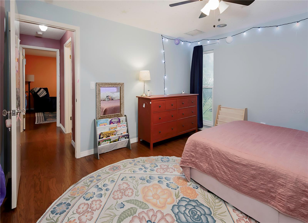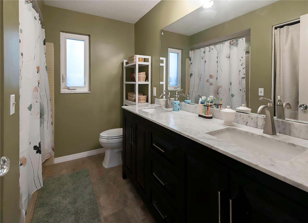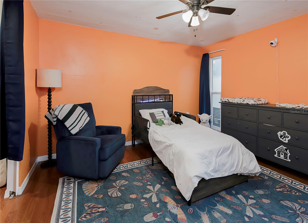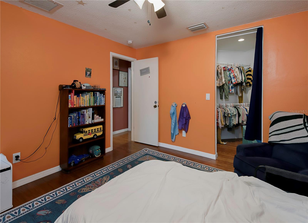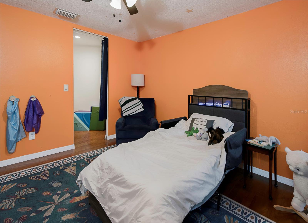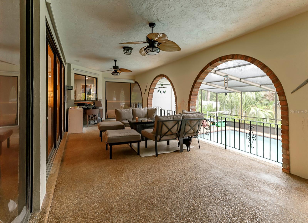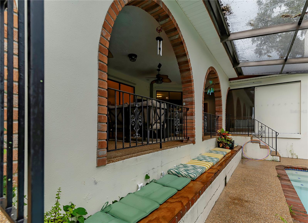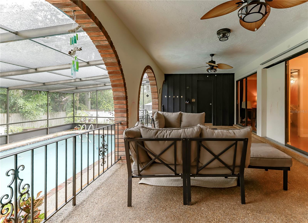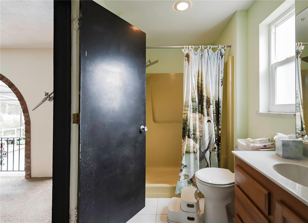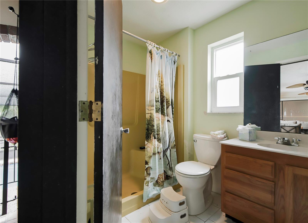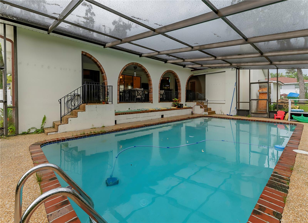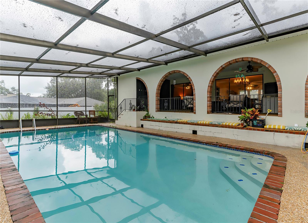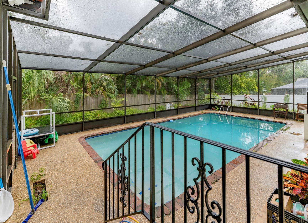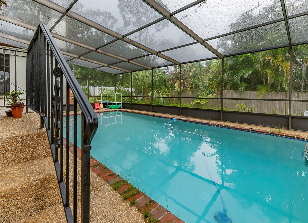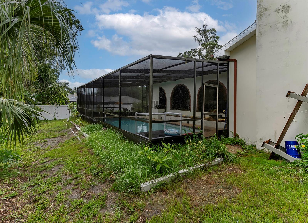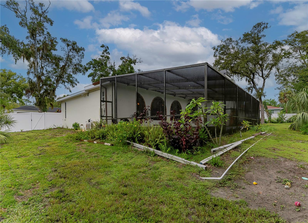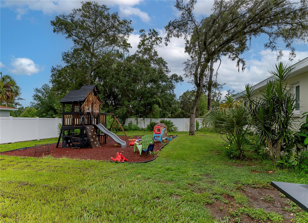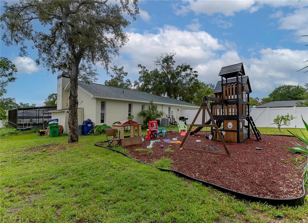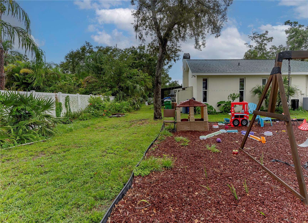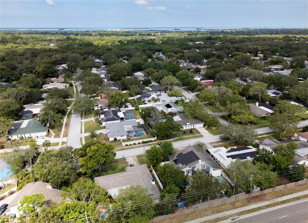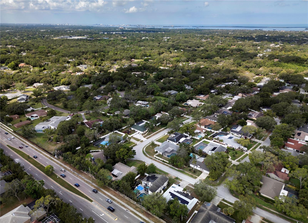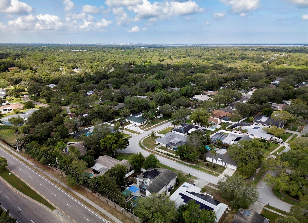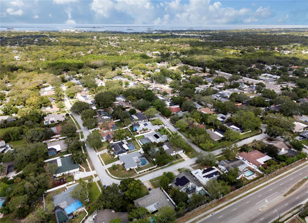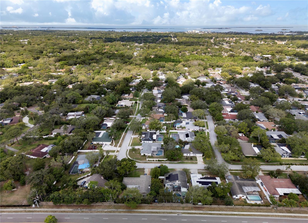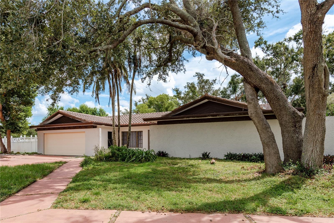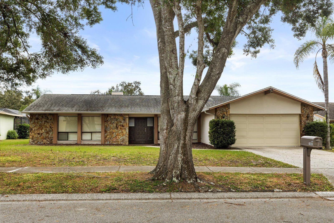PRICED AT ONLY: $675,000
Address: 2026 Spanish Pines Drive, DUNEDIN, FL 34698
Description
Discover your own slice of paradise in beautiful Dunedin, Florida! This whimsical 3 bedroom, 3 bathroom home is nestled in the desirable Spanish Pines neighborhood, just 15 minutes from downtown Dunedin's charming shops and restaurants. The split bedroom plan offers ultimate privacy, with the Primary suite and ensuite bath on one side and the additional 2 bedrooms and hall bath on the other. This home is perfect for young families or those who love to entertain. Imagine relaxing by your private pool, or spending time with friends in your newly updated kitchen furnished with modern stainless appliances and sparkling quartz countertops. With a spacious 2 car garage, tons of additional parking and an ample backyard, this home offers the ideal setting suitable for any jovial occasion. Some additional features include New roof April 2023, new engineered hardwood flooring throughout, updated electrical and plumbing in the last two years, impact windows, and new insulation and duct work. Don't miss your chance to experience the Dunedin lifestyle!
Property Location and Similar Properties
Payment Calculator
- Principal & Interest -
- Property Tax $
- Home Insurance $
- HOA Fees $
- Monthly -
For a Fast & FREE Mortgage Pre-Approval Apply Now
Apply Now
 Apply Now
Apply Now- MLS#: TB8403097 ( Residential )
- Street Address: 2026 Spanish Pines Drive
- Viewed: 132
- Price: $675,000
- Price sqft: $213
- Waterfront: No
- Year Built: 1976
- Bldg sqft: 3163
- Bedrooms: 3
- Total Baths: 3
- Full Baths: 3
- Garage / Parking Spaces: 2
- Days On Market: 124
- Additional Information
- Geolocation: 28.0452 / -82.7482
- County: PINELLAS
- City: DUNEDIN
- Zipcode: 34698
- Subdivision: Spanish Pines
- Middle School: Palm Harbor Middle PN
- High School: Dunedin High PN
- Provided by: ENGEL & VOLKERS BELLEAIR
- Contact: Erica Etjeke
- 727-461-1000

- DMCA Notice
Features
Building and Construction
- Covered Spaces: 0.00
- Exterior Features: Sidewalk
- Flooring: Hardwood, Tile, Wood
- Living Area: 2292.00
- Roof: Shingle
Land Information
- Lot Features: Sidewalk
School Information
- High School: Dunedin High-PN
- Middle School: Palm Harbor Middle-PN
Garage and Parking
- Garage Spaces: 2.00
- Open Parking Spaces: 0.00
- Parking Features: Off Street
Eco-Communities
- Pool Features: Gunite, In Ground
- Water Source: Public
Utilities
- Carport Spaces: 0.00
- Cooling: Central Air
- Heating: Central
- Pets Allowed: Yes
- Sewer: Public Sewer
- Utilities: Cable Connected, Electricity Connected, Sewer Connected, Water Connected
Finance and Tax Information
- Home Owners Association Fee: 100.00
- Insurance Expense: 0.00
- Net Operating Income: 0.00
- Other Expense: 0.00
- Tax Year: 2024
Other Features
- Appliances: Convection Oven, Dishwasher, Dryer
- Association Name: Board@spanishpines.com
- Country: US
- Interior Features: Ceiling Fans(s), Eat-in Kitchen, High Ceilings, Open Floorplan, Primary Bedroom Main Floor, Solid Wood Cabinets, Split Bedroom, Stone Counters, Vaulted Ceiling(s)
- Legal Description: SPANISH PINES LOT 12
- Levels: One
- Area Major: 34698 - Dunedin
- Occupant Type: Owner
- Parcel Number: 13-28-15-84576-000-0120
- Views: 132
- Zoning Code: R-R
Nearby Subdivisions
A B Ranchette
Barrington Hills
Baywood Shores
Baywood Shores 1st Add
Belle Terre
Braemoor South
Breezy Acres Park
Coachlight Way
Colonial Acres
Colonial Village
Concord Groves Add
Country Woods
Countrygrove West
Dexter Park
Dunedin
Dunedin Cove
Dunedin Isles 1
Dunedin Isles Add
Dunedin Isles Country Club
Dunedin Isles Country Club Sec
Dunedin Isles Estates 1st Add
Dunedin Lakewood Estates 1st A
Dunedin Lakewood Estates 2nd A
Dunedin Pines
Dunedin Ridge Sub
Dunedin Shores
Dunedin Shores Sub
Dunedin Town Of
Fairway Estates 1st Add
Fairway Estates 4th Add
Fairway Estates 8th Add
Fairway Estates 9th Add
Fairway Manor
Fenway On The Bay
Fenwayonthebay
Grove Acres
Grove Terrace
Harbor View Villas
Harbor View Villas 1st Add
Harbor View Villas 1st Add Lot
Harbor View Villas 4th Add
Harbor View Villas A
Heather Hill Apts
Highland Park 1st Add
Highland Woods 3
Highland Woods Sub
Idlewild Estates
Indian Creek
Jones Geo L Sub
Lakeside Terrace Sub
Lazy Lake Village
Locklie Sub
Lofty Pine Estates 1st Add
New Athens City 1st Add
Oakland Sub
Oakland Sub 2
Osprey Place
Pinehurst Village
Pleasant Grove Park
Pleasant Grove Park 1st Add
Pleasant View Terrace 2nd Add
Ravenwood Manor
Royal Oak Sub
Royal Yacht Club North Condo
Sailwinds A Condo Motel The
San Christopher Villas
Scots Landing
Scotsdale
Scotsdale Bluffs Ph I
Scotsdale Villa Condo
Shore Crest
Simpson Wifes Add
Spanish Pines
Spanish Trails
Spanish Vistas
Stirling Heights
Suemar Sub
Sunset Beautiful
Villas Of Forest Park Condo
Virginia Park
Weathersfield Sub
Weybridge Woods
Whitmires W S
Willow Wood Village
Wilshire Estates Ii Second Sec
Winchester Park
Winchester Park North
Similar Properties
Contact Info
- The Real Estate Professional You Deserve
- Mobile: 904.248.9848
- phoenixwade@gmail.com
