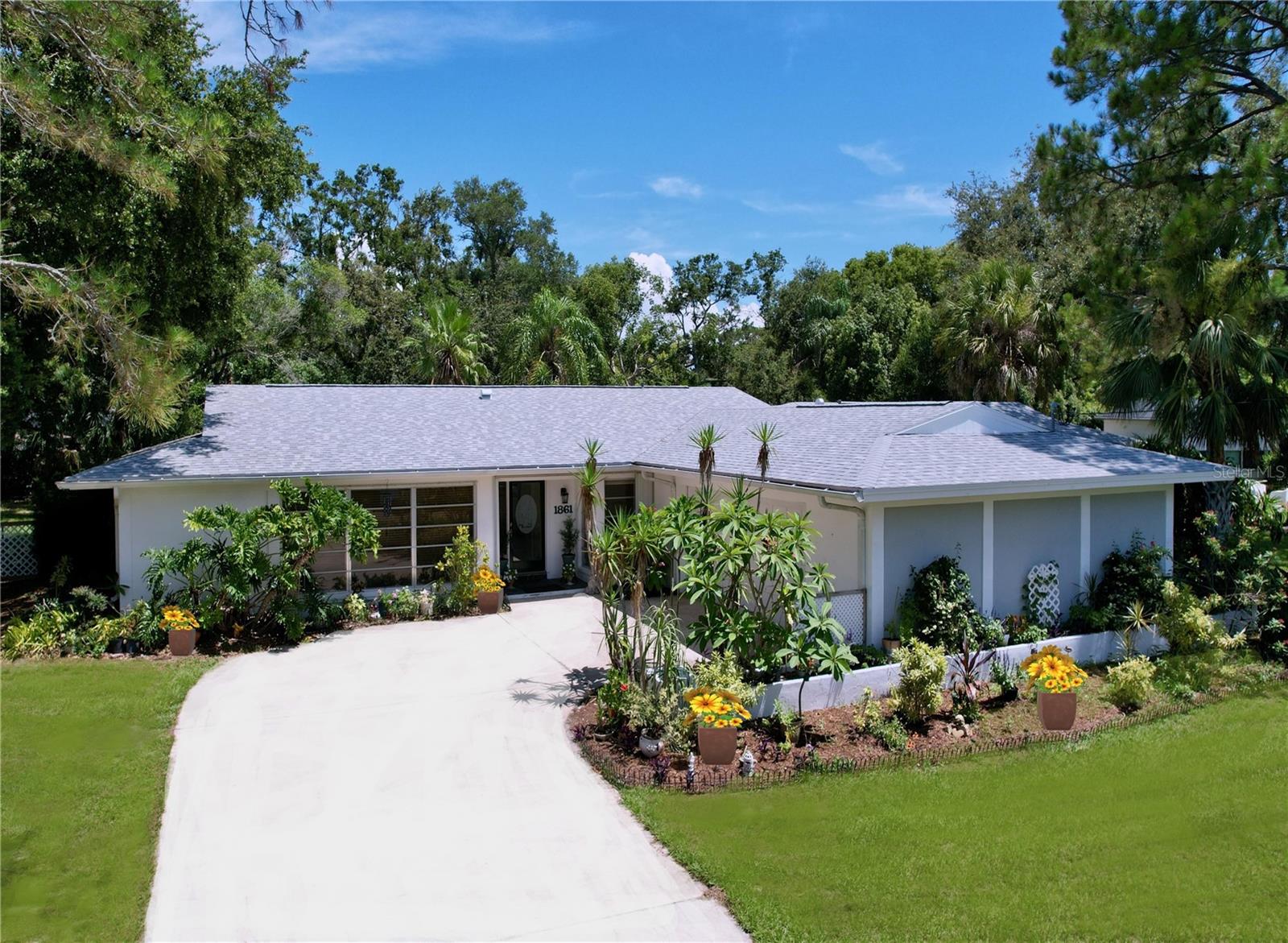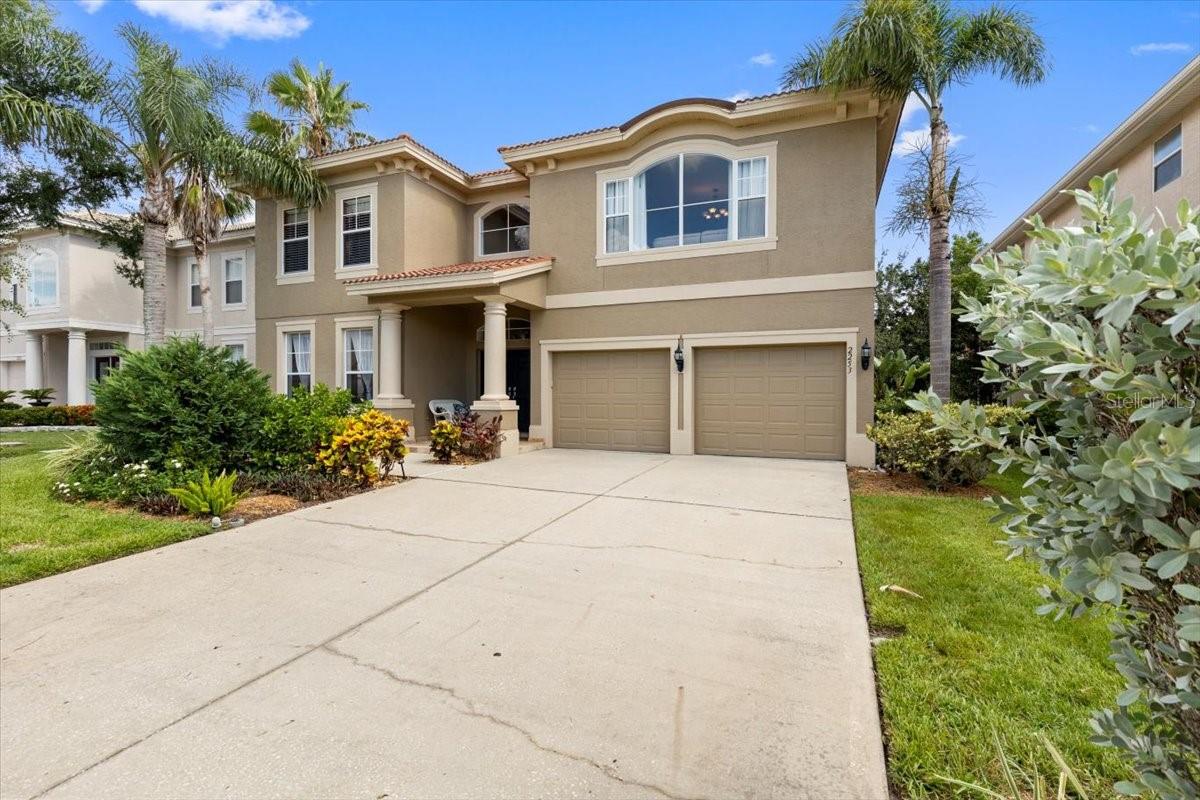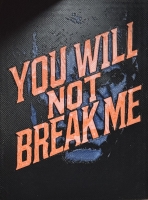PRICED AT ONLY: $830,000
Address: 1675 Country Lane, DUNEDIN, FL 34698
Description
One or more photo(s) has been virtually staged. Discover this exceptional Dunedin pool homea true gem in one of the areas most desirable neighborhoods! Perfectly located just 10 minutes from Honeymoon Island Beach and minutes from other world class beaches, the Pinellas Trail, shopping, dining, golf courses, and the Dunedin Recreational Center. This sprawling 4 bedroom, 3.5 bath residence offers the ultimate Florida lifestyle.
Impressive curb appeal greets you with rich brick accents. Inside, youll find a spacious living and dining area featuring elegant French doors, a sunken living room and a gourmet chefs kitchen equipped with stainless steel appliances, extensive cabinetry, and a center island overlooking a bright breakfast nook with beautiful pool views.
The main level master suite is oversized, boasting a large walk in closet with custom organizers and a fully remodeled, luxurious master bath featuring high end finishes and a modern bidet. Upstairs, a second master suite offers a spa like retreat with a jetted Jacuzzi tub, separate shower, and access to a huge screened balcony overlooking the lush pool area and exquisite landscaping. Two additional guest bedrooms and baths provide plenty of space for family and visitors.
Recent upgrades include hurricane impact windows throughout, 2 new AC systems, fresh interior paint, new carpeting in bedrooms, and ceramic tile flooring in living areas. The roof is certified by a licensed roofer to have 5+ years of life for insurance and peace of mind. The backyard is a private oasis with a large lanai with new pavers, refinished pool surface and plenty of room for relaxing and entertaining by the sparkling pool.
This move in ready home blends style, comfort, and durabilityschedule your showing today and fall in love!
Property Location and Similar Properties
Payment Calculator
- Principal & Interest -
- Property Tax $
- Home Insurance $
- HOA Fees $
- Monthly -
For a Fast & FREE Mortgage Pre-Approval Apply Now
Apply Now
 Apply Now
Apply Now- MLS#: TB8407474 ( Residential )
- Street Address: 1675 Country Lane
- Viewed: 55
- Price: $830,000
- Price sqft: $243
- Waterfront: No
- Year Built: 1987
- Bldg sqft: 3421
- Bedrooms: 4
- Total Baths: 4
- Full Baths: 3
- 1/2 Baths: 1
- Garage / Parking Spaces: 2
- Days On Market: 50
- Additional Information
- Geolocation: 28.0444 / -82.761
- County: PINELLAS
- City: DUNEDIN
- Zipcode: 34698
- Subdivision: Trails West
- Elementary School: San Jose
- Middle School: Palm Harbor
- High School: Dunedin
- Provided by: KELLER WILLIAMS SUBURBAN TAMPA
- Contact: John Blevins
- 813-684-9500

- DMCA Notice
Features
Building and Construction
- Covered Spaces: 0.00
- Exterior Features: Balcony, French Doors, Lighting, Private Mailbox, Rain Gutters, Sidewalk
- Fencing: Fenced
- Flooring: Carpet, Ceramic Tile, Tile, Wood
- Living Area: 2781.00
- Other Structures: Kennel/Dog Run, Shed(s)
- Roof: Shingle
Property Information
- Property Condition: Completed
Land Information
- Lot Features: City Limits, Near Public Transit, Oversized Lot, Sidewalk, Paved
School Information
- High School: Dunedin High-PN
- Middle School: Palm Harbor Middle-PN
- School Elementary: San Jose Elementary-PN
Garage and Parking
- Garage Spaces: 2.00
- Open Parking Spaces: 0.00
- Parking Features: Garage Door Opener, Oversized
Eco-Communities
- Green Energy Efficient: Appliances, HVAC, Windows
- Pool Features: Gunite, Heated, In Ground, Lighting, Salt Water, Screen Enclosure, Tile
- Water Source: Public
Utilities
- Carport Spaces: 0.00
- Cooling: Central Air, Zoned
- Heating: Central, Electric, Heat Pump, Zoned
- Pets Allowed: Yes
- Sewer: Public Sewer
- Utilities: BB/HS Internet Available, Cable Available, Electricity Connected, Fire Hydrant, Public, Sewer Connected, Sprinkler Well, Water Connected
Finance and Tax Information
- Home Owners Association Fee: 150.00
- Insurance Expense: 0.00
- Net Operating Income: 0.00
- Other Expense: 0.00
- Tax Year: 2024
Other Features
- Appliances: Convection Oven, Dishwasher, Disposal, Dryer, Electric Water Heater, Ice Maker, Microwave, Range, Range Hood, Refrigerator, Washer, Water Softener
- Association Name: Trails West Homeowners Association
- Country: US
- Furnished: Unfurnished
- Interior Features: Built-in Features, Cathedral Ceiling(s), Ceiling Fans(s), Dry Bar, Eat-in Kitchen, High Ceilings, Living Room/Dining Room Combo, Open Floorplan, Primary Bedroom Main Floor, PrimaryBedroom Upstairs, Solid Wood Cabinets, Split Bedroom, Thermostat, Vaulted Ceiling(s), Walk-In Closet(s), Window Treatments
- Legal Description: TRAILS WEST LOT 40
- Levels: Two
- Area Major: 34698 - Dunedin
- Occupant Type: Vacant
- Parcel Number: 13-28-15-91669-000-0400
- Possession: Close Of Escrow
- View: Pool
- Views: 55
Nearby Subdivisions
A B Ranchette
Amberlea
Baywood Shores
Baywood Shores 1st Add
Belle Terre
Coachlight Way
Colonial Acres
Colonial Village
Cottages At Glencairn
Countrygrove West
Dunedin
Dunedin Cove
Dunedin Cswy Center
Dunedin Isles 1
Dunedin Isles Add
Dunedin Isles Country Club
Dunedin Isles Country Club Sec
Dunedin Lakewood Estates 1st A
Dunedin Pines
Dunedin Town Of
Fairway Estates 2nd Add
Fairway Estates 4th Add
Fairway Estates 5th Add
Fairway Estates 8th Add
Fairway Estates 9th Add
Fairway Manor
Fairway Terrace Refile
Fenway On The Bay
Fenway-on-the-bay
Fenwayonthebay
Glynwood Highlands
Greenway Manor
Grove Acres
Grove Acres 3rd Add
Grove Terrace
Grovewood Of Dunedin
Harbor View Villas
Harbor View Villas 1st Add
Harbor View Villas 1st Add Lot
Harbor View Villas 4th Add
Harbor View Villas A
Heather Hill Apts
Heather Ridge
Highland Park 1st Add
Highland Woods 3
Hillside Park
Idlewild Estates
Lake Highlander Mobile Home Pa
Lakeside Terrace 1st Add
Lakeside Terrace Sub
Locklie Sub
Lofty Pine Estates 1st Add
New Athens City 1st Add
None
Not Applicable
Oakland Sub
Osprey Place
Pinehurst Highlands
Pinehurst Village
Pipers Glen
Pleasant Grove Park
Pleasant Grove Park 1st Add
Pleasant View Terrace 2nd Add
Ranchwood Estates
Ravenwood Manor
Sailwinds A Condo Motel The
San Christopher Villas
Scots Landing
Scotsdale
Scotsdale Bluffs Ph I
Scotsdale Villa Condo
Shore Crest
Simpson Wifes Add
Spanish Pines
Spanish Pines 2nd Add
Spanish Trails
Stirling Heights
Suemar Sub
Sunset Beautiful
Tahitian Place
Trails West
Villas Of Forest Park Condo
Virginia Park
Westwind I & Ii Resident Owned
Weybridge Woods-unit C
Weybridge Woodsunit C
Wilshire Estates
Wilshire Estates Ii Second Sec
Winchester Park
Winchester Park North
Wooded Acres
Similar Properties
Contact Info
- The Real Estate Professional You Deserve
- Mobile: 904.248.9848
- phoenixwade@gmail.com




























































