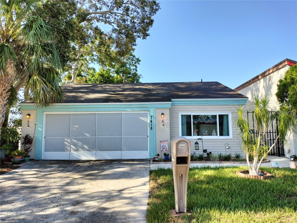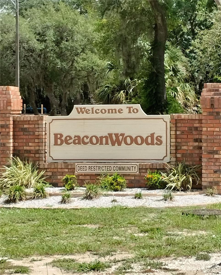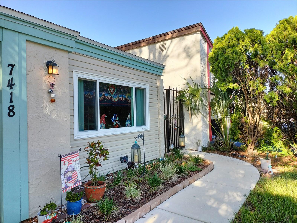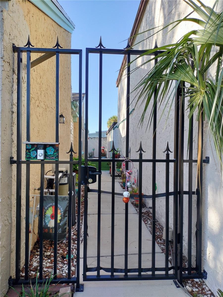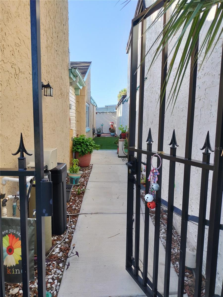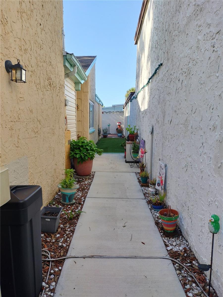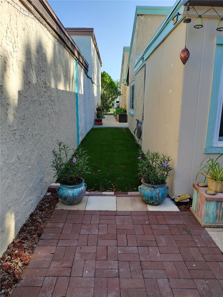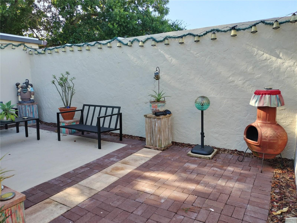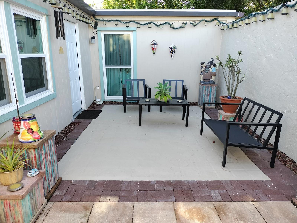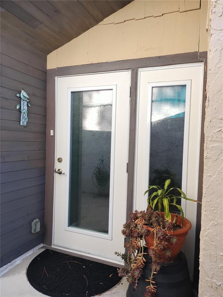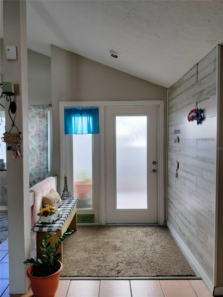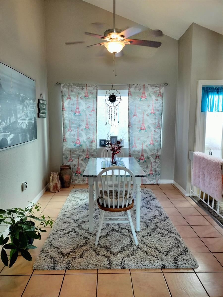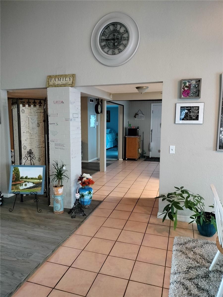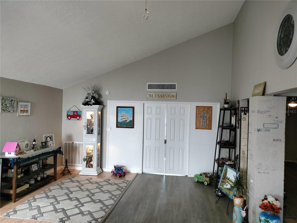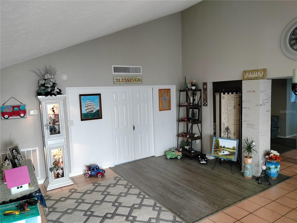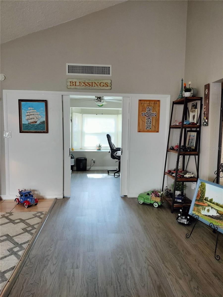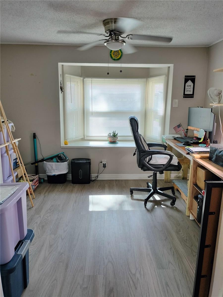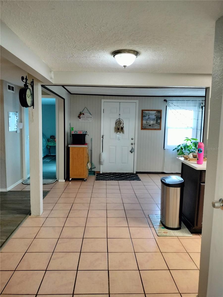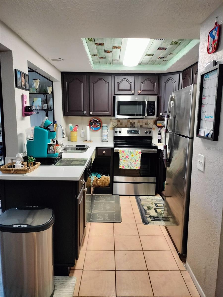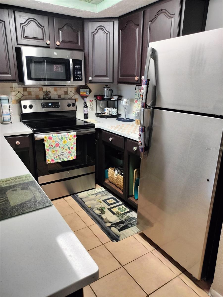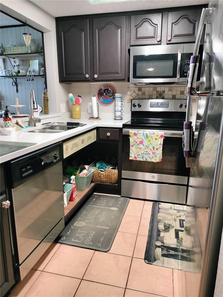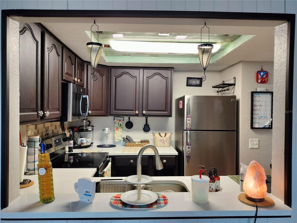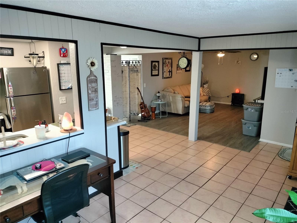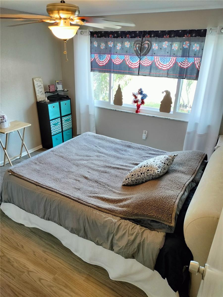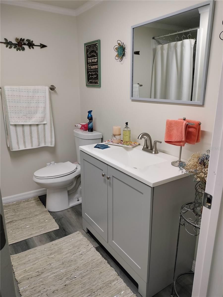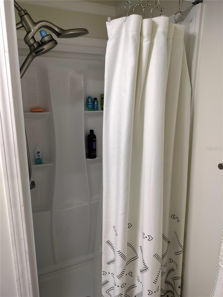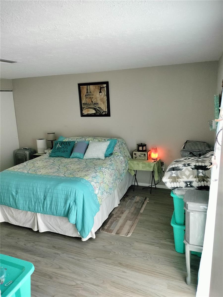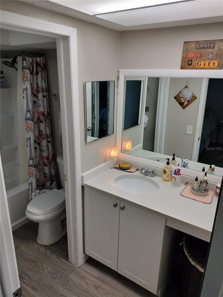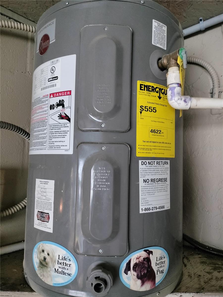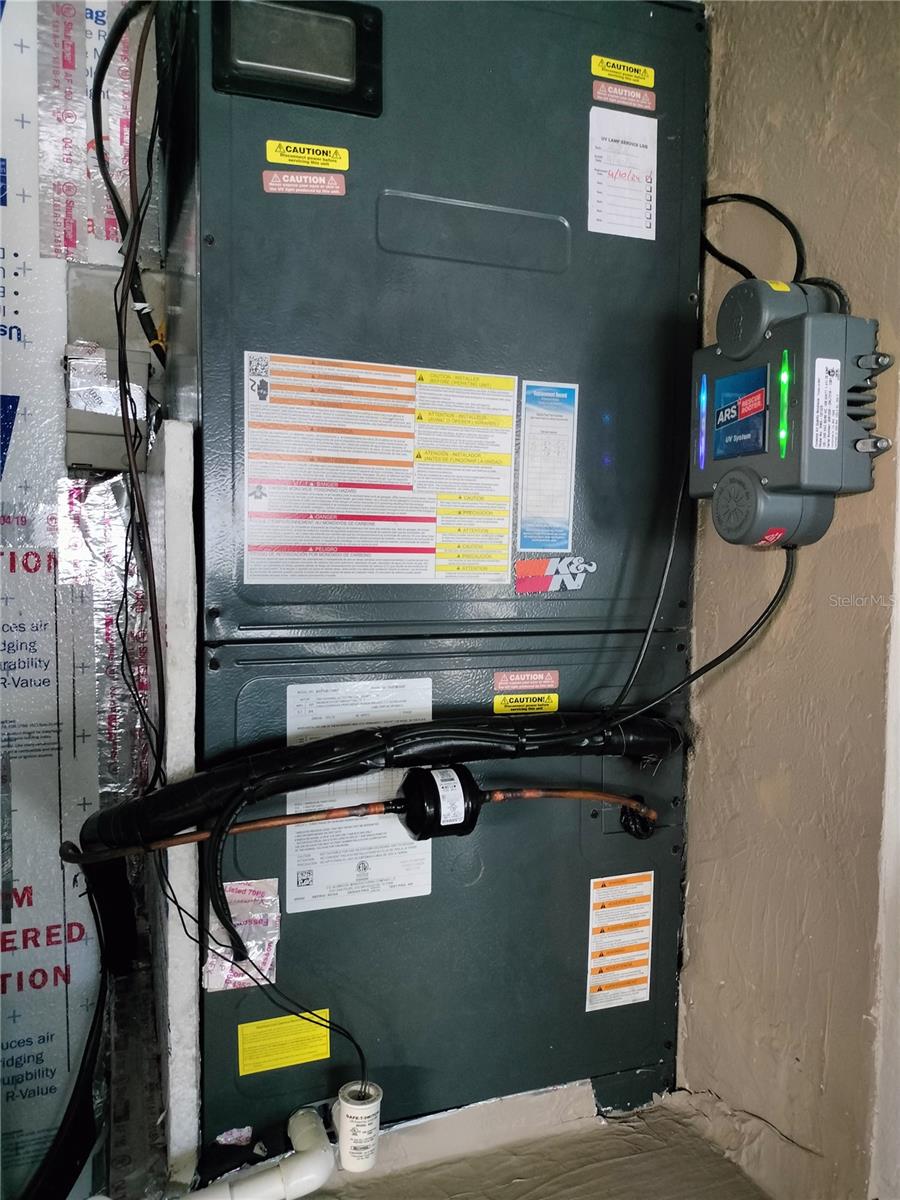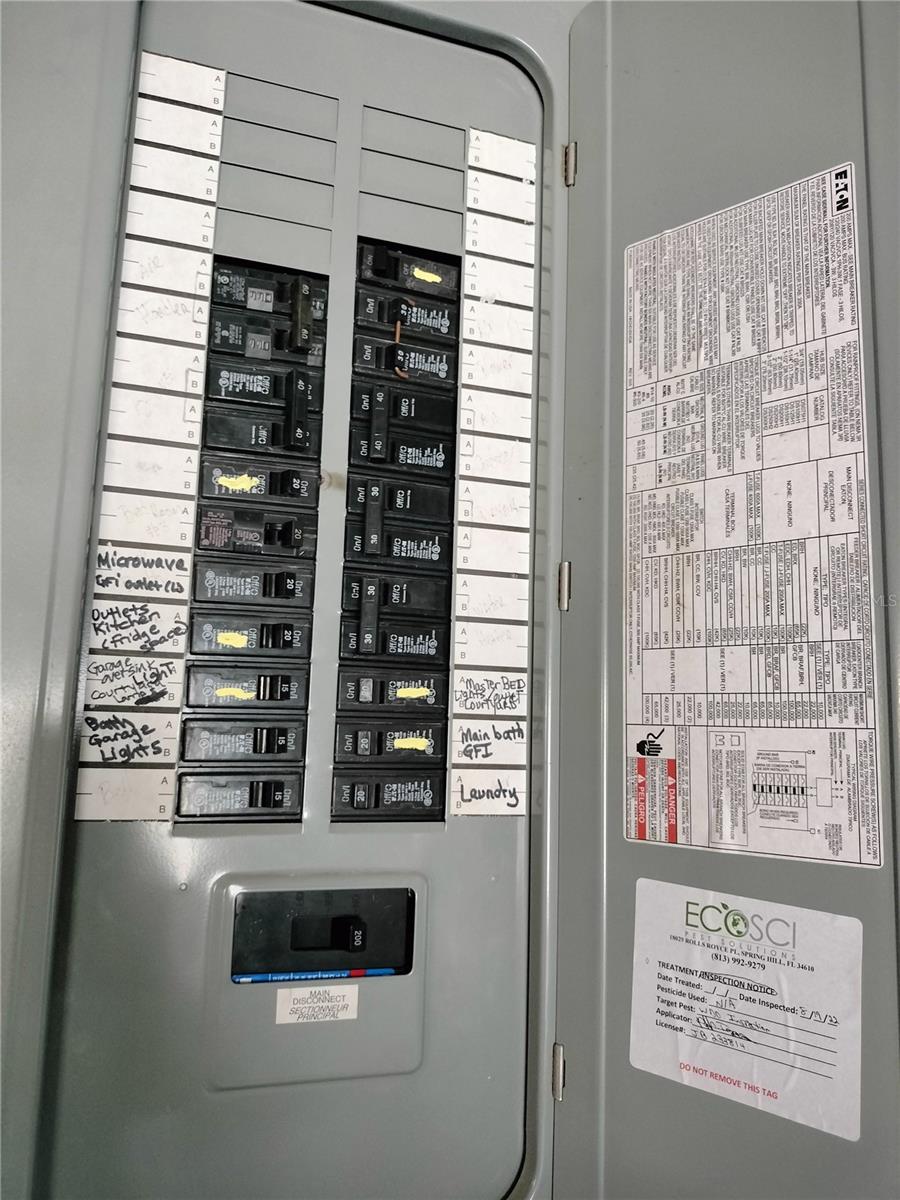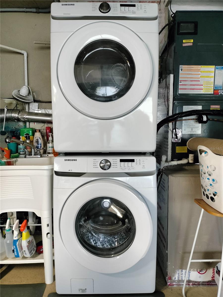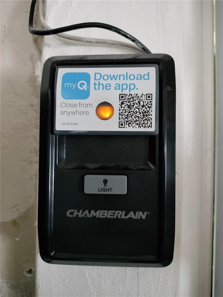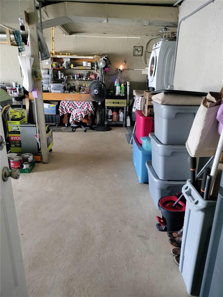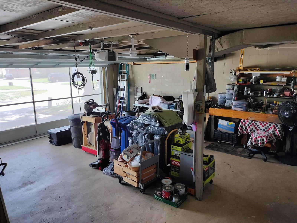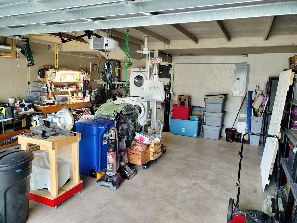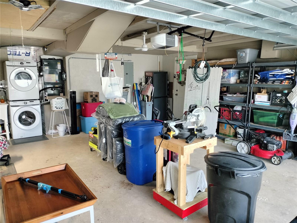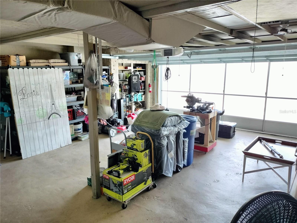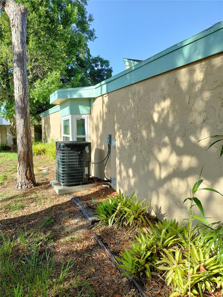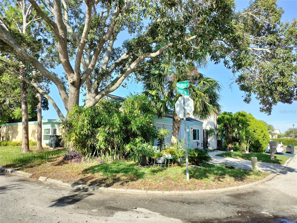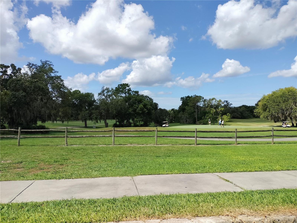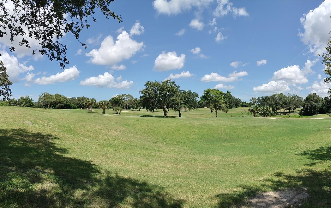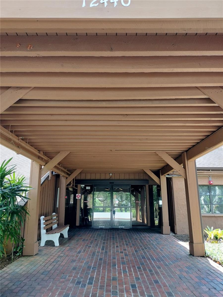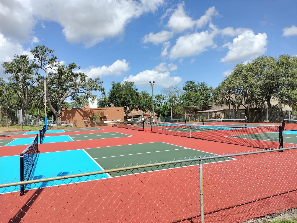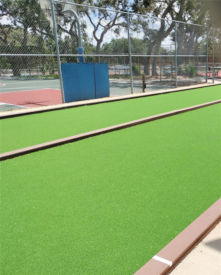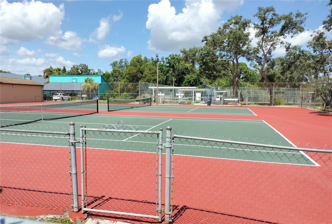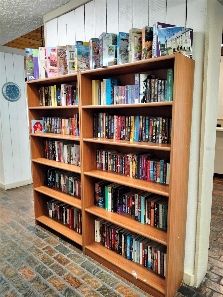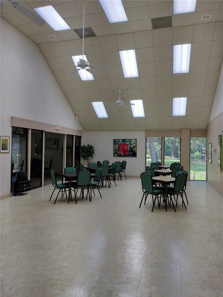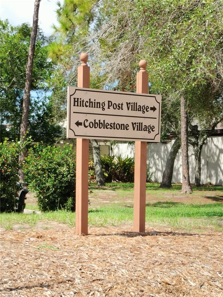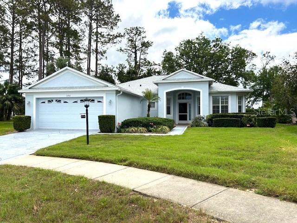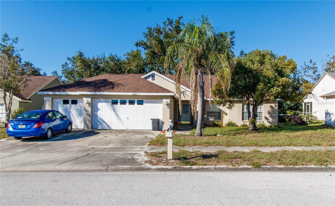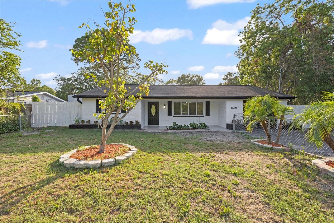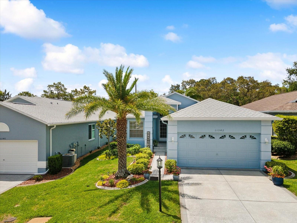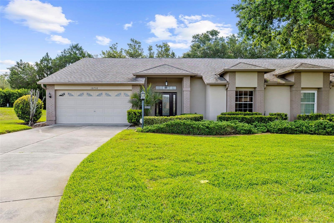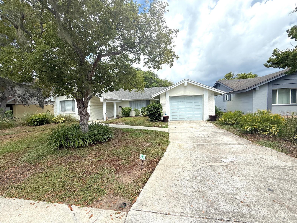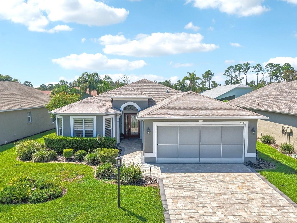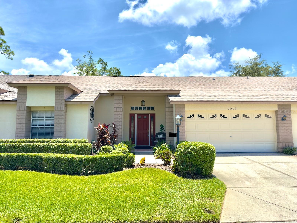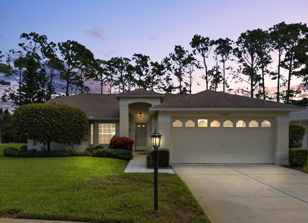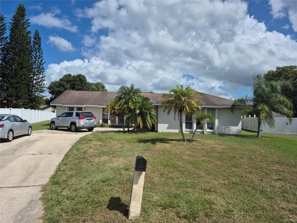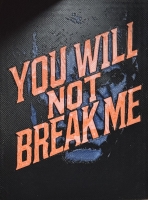PRICED AT ONLY: $264,900
Address: 7418 Bellows Falls Lane, HUDSON, FL 34667
Description
Improved price! Welcome to Beacon Woods where this home is located in Hitching Post Village. This lovely, immaculate, well maintained home is ready for you to make it your own. As you walk in you'll first notice the 13ft high ceiling in the main living area. Also a space for a formal dining area if you choose. It's a spacious 2 bedroom, 2 bathroom, home with a bonus room that has a closet and could be a 3rd bedroom or use it as an office. The kitchen has stone counter tops and stainless steel appliances with a pass through to the dinette/breakfast nook/back room area. Or take your breakfast and coffee out to the 12'x22' outdoor patio and enjoy the morning in the fresh air. Plenty of room for your fur babies to run around also. Across from the kitchen is another living/tv room. Make it a theater room where the back wall is your screen. Windows are hurricane impact and HVAC, ROOF, and WATER HEATER have all been updated. Laundry hookups in the 2 car garage. Sliding screen doors span the width of the garage door for fresh air while working in your garage without annoying bugs. Garage door is also hurricane impact. 2 car driveway. Beacon Woods has plenty to do. Lovely scenery for bike riding, walking or taking you golf cart out. The Civic Association has tennis, bocce ball, basketball, pickle ball, pool, fitness center, activity rooms, ballroom with stage, library of books and movies, spa, cafe, painting. And you can join the Beacon woods Golf Club if golfing is your hobby. Centrally located near restaurants, shopping, hiking. 1.5 miles to the Werner Boyce Salt Spring Park Trail Head and only 3 miles to Hudson Beach.
Property Location and Similar Properties
Payment Calculator
- Principal & Interest -
- Property Tax $
- Home Insurance $
- HOA Fees $
- Monthly -
For a Fast & FREE Mortgage Pre-Approval Apply Now
Apply Now
 Apply Now
Apply Now- MLS#: TB8407497 ( Residential )
- Street Address: 7418 Bellows Falls Lane
- Viewed: 7
- Price: $264,900
- Price sqft: $124
- Waterfront: No
- Year Built: 1973
- Bldg sqft: 2131
- Bedrooms: 2
- Total Baths: 2
- Full Baths: 2
- Garage / Parking Spaces: 2
- Days On Market: 116
- Additional Information
- Geolocation: 28.338 / -82.6914
- County: PASCO
- City: HUDSON
- Zipcode: 34667
- Subdivision: Beacon Woods Village
- Elementary School: Gulf Highland Elementary
- Middle School: Hudson Academy ( 4 8)
- High School: Fivay High PO
- Provided by: YOUR NEIGHBORHOOD REALTY ASSOC
- Contact: Tara May Webster
- 727-321-1734

- DMCA Notice
Features
Building and Construction
- Covered Spaces: 0.00
- Exterior Features: Lighting, Other
- Fencing: Masonry
- Flooring: Ceramic Tile, Laminate
- Living Area: 1584.00
- Roof: Shingle
Land Information
- Lot Features: Corner Lot, In County, Near Golf Course, Sidewalk, Paved
School Information
- High School: Fivay High-PO
- Middle School: Hudson Academy ( 4-8)
- School Elementary: Gulf Highland Elementary
Garage and Parking
- Garage Spaces: 2.00
- Open Parking Spaces: 0.00
- Parking Features: Driveway, Garage Door Opener
Eco-Communities
- Water Source: Public
Utilities
- Carport Spaces: 0.00
- Cooling: Central Air
- Heating: Central
- Pets Allowed: Cats OK, Dogs OK
- Sewer: Public Sewer
- Utilities: Cable Available, Electricity Connected, Sewer Connected, Water Connected
Finance and Tax Information
- Home Owners Association Fee Includes: Pool, Recreational Facilities
- Home Owners Association Fee: 340.00
- Insurance Expense: 0.00
- Net Operating Income: 0.00
- Other Expense: 0.00
- Tax Year: 2024
Other Features
- Appliances: Dishwasher, Electric Water Heater, Microwave, Range, Refrigerator, Water Softener
- Association Name: Beacon Woods Civic Assoc
- Association Phone: 727-863-1267
- Country: US
- Interior Features: Ceiling Fans(s), High Ceilings, Stone Counters, Thermostat
- Legal Description: BEACON WOODS VILLAGE UNIT 4 PB 11 PGS 63 64 65 LOT 425
- Levels: One
- Area Major: 34667 - Hudson/Bayonet Point/Port Richey
- Occupant Type: Owner
- Parcel Number: 16-25-03-051G-00000-4250
- Possession: Close Of Escrow
- Style: Patio Home
- Zoning Code: PUD
Nearby Subdivisions
Autumn Oaks
Barrington Woods
Barrington Woods Ph 02
Beacon Ridge Woodbine Village
Beacon Woods Cider Mill
Beacon Woods East Sandpiper
Beacon Woods East Vlgs 16 17
Beacon Woods East Vlgs 16 & 17
Beacon Woods Fairview Village
Beacon Woods Fairway Village
Beacon Woods Greenside Village
Beacon Woods Greenwood Village
Beacon Woods Pinewood Village
Beacon Woods Village
Beacon Woods Village 07
Bella Terra
Berkley Village
Berkley Woods
Bolton Heights West
Briar Oaks Village 01
Briar Oaks Village 2
Briarwoods
Briarwoods Phase 1
Cape Cay
Clayton Village Ph 02
Country Club Estates
Country Club Estates Unit 2
Di Paola Sub
Driftwood Isles
Emerald Fields
Fairway Oaks
Glenwood Village Condo
Golf Club Village
Gulf Coast Acres
Gulf Coast Hwy Est 1st Add
Gulf Coast Retreats
Gulf Harbor
Gulf Shores
Gulf Side Acres
Gulf Side Estates
Heritage Pines Village
Heritage Pines Village 01
Heritage Pines Village 02 Rep
Heritage Pines Village 03
Heritage Pines Village 04
Heritage Pines Village 05
Heritage Pines Village 06
Heritage Pines Village 07
Heritage Pines Village 12
Heritage Pines Village 14
Heritage Pines Village 14 Unit
Heritage Pines Village 15
Heritage Pines Village 17
Heritage Pines Village 18
Heritage Pines Village 19
Heritage Pines Village 20
Heritage Pines Village 21 25
Heritage Pines Village 22
Heritage Pines Village 23
Heritage Pines Village 24
Heritage Pines Village 29
Highland Estates Sub
Highland Hills
Highlands Ph 01
Hillcrest Acres Unrec Sub
Hudson
Hudson Beach 1st Add
Hudson Beach Estates
Hudson Beach Estates #3
Hudson Beach Estates 3
Hudson Beach Estates Un 3 Add
Iuka
Killarney Shores Gulf
Lakeside Woodlands
Leisure Beach
Long Lake Estates
Long Lake Ests Unit 3 Unrec
Ma-rene Estates
Marene Estates
Mill Creek
Millwood Village
Not Applicable
Not In Hernando
Not On List
Oak Lakes Ranchettes
Pleasure Isles
Pleasure Isles 1st Add
Pleasure Isles 2nd Add
Ponderosa Park
Port Richey Land Co Sub
Preserve At Sea Pines
Rainbow Oaks
Ravenswood Village
Riviera Estates
Riviera Estates Rep
Rolling Oaks Estates
Sea Pine
Sea Pines
Sea Pines Sub
Sea Ranch
Sea Ranch On Gulf
Sea Ranch On The Gulf
Sleepy Lagoon
Spring Hill
Suncoast Terrace
Sunset Estates
Sunset Island
The Estates
Vista Del Mar
Viva Villas
Viva Villas 1st Add
Waterway Shores
Windsor Mill
Similar Properties
Contact Info
- The Real Estate Professional You Deserve
- Mobile: 904.248.9848
- phoenixwade@gmail.com
