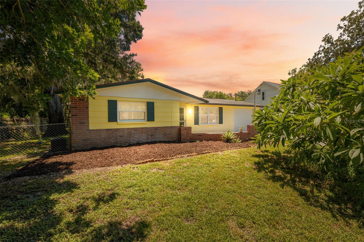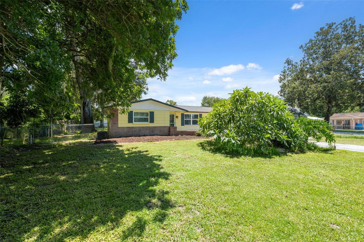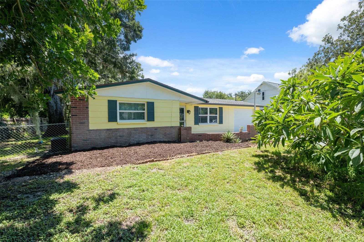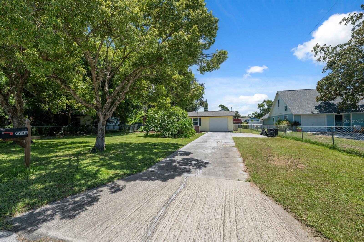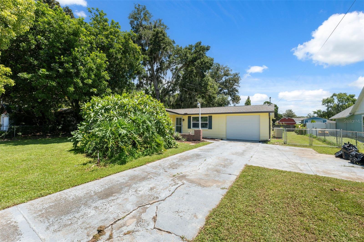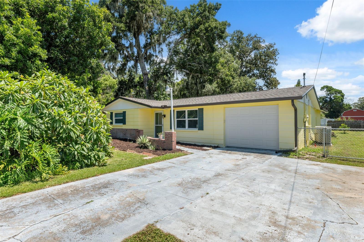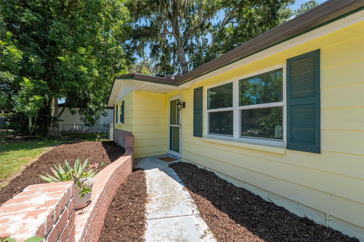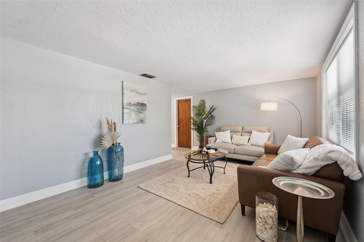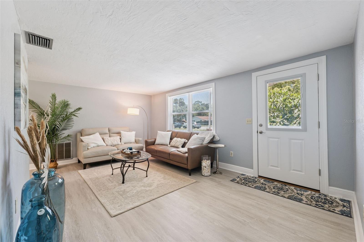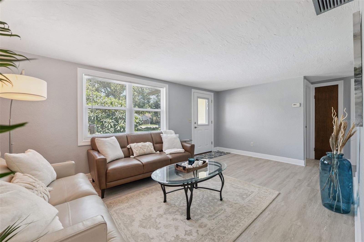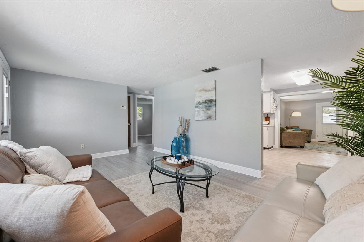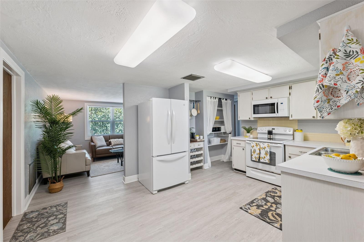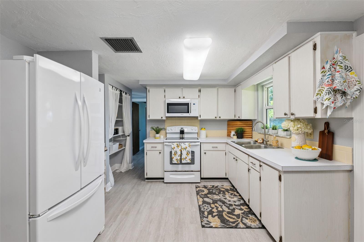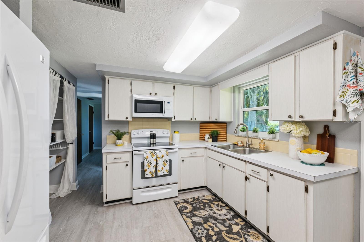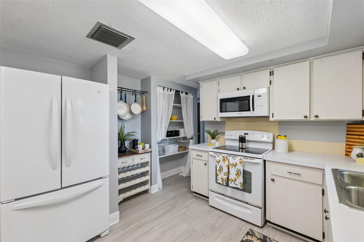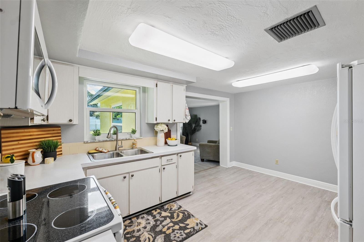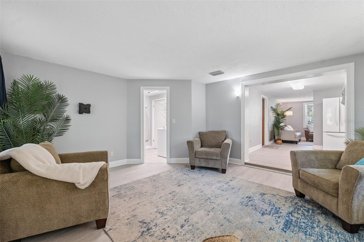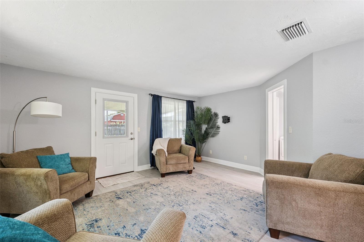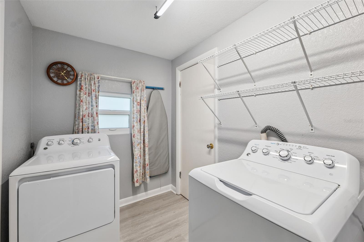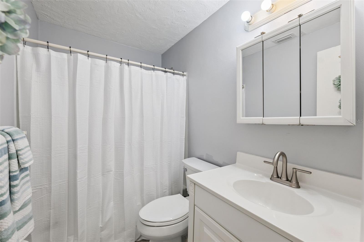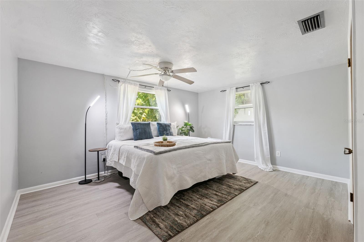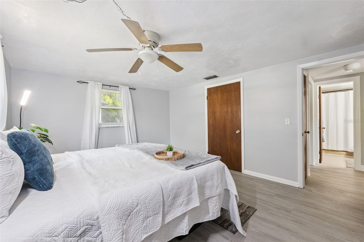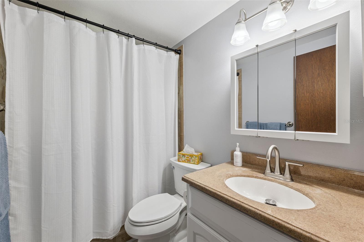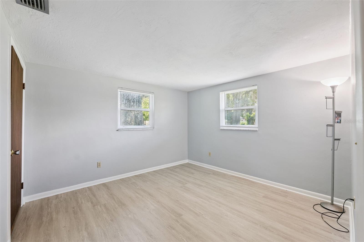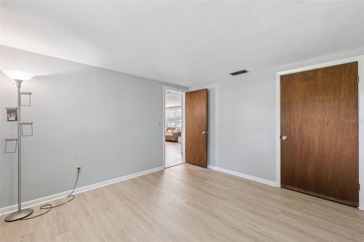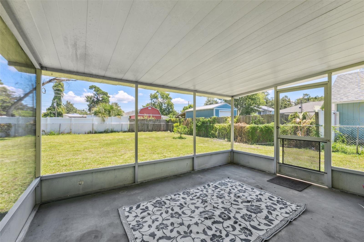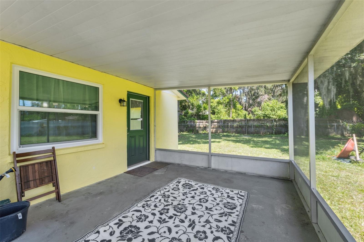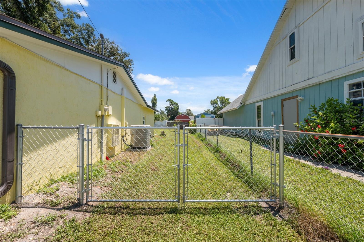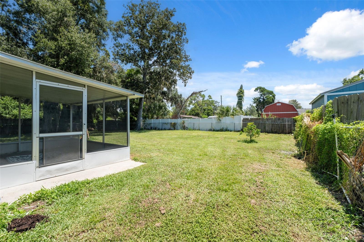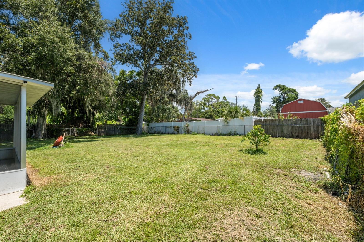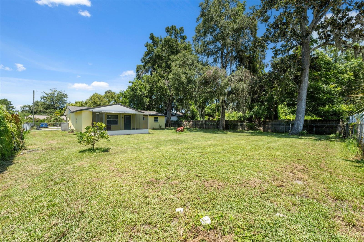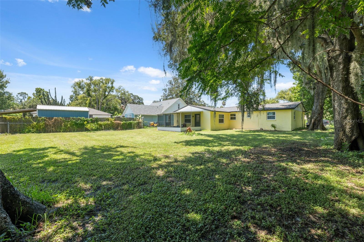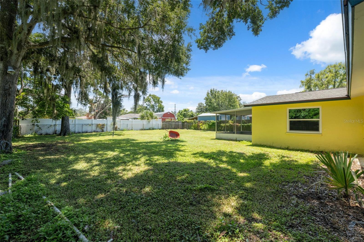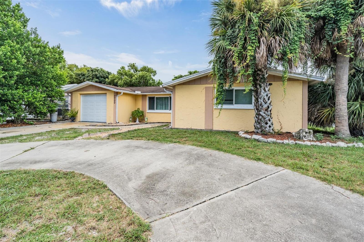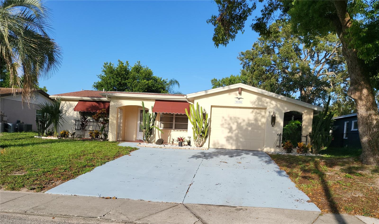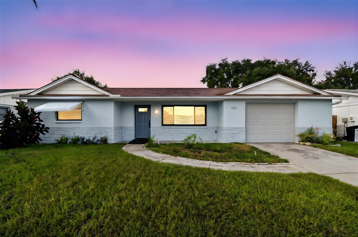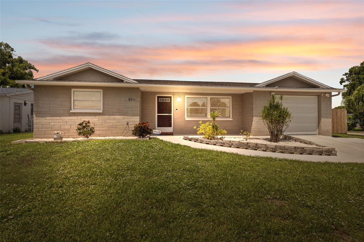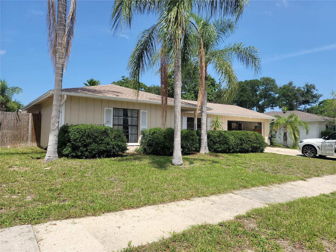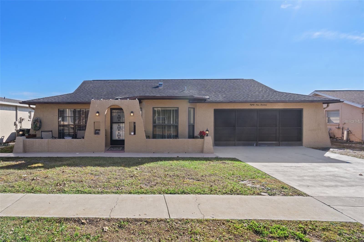PRICED AT ONLY: $263,900
Address: 7730 Chapel Avenue, PORT RICHEY, FL 34668
Description
Charming, Updated & Move In Ready! This 2BR/2BA Port Richey gem offers 1,201 sqft of comfort and style with upgrades galore! Step inside to find brand new Luxury Vinyl Plank flooring, fresh interior & exterior paint, and hurricane impact windows and doorseven the garage door! Just add roof clips or a third nail to qualify for hurricane mitigation discounts.
Enjoy a spacious family room, two generously sized bedrooms, and an updated main bath with walk in shower. A second full bath was added, featuring a tub/shower comboperfect for guests or a growing family. All faucets and toilets replaced in 2025 for added peace of mind.
No flood insurance requiredthis home is not in a flood zone and did not flood during last years storms, offering added confidence and savings.
Step out back to your large, covered and screened patio overlooking a fully fenced backyard with mature oak trees for shade, plumeria blooms in the front, and a lime tree in back. Theres plenty of room for a pool or your dream garden, with well water available for irrigation.
You'll love the inside laundry room, extended driveway, and proximity to Downtown New Port Richey and Sims Parkperfect for weekend strolls, shopping, and dining. Whether you're a first time buyer, retiree, or someone in between, this inviting home checks all the boxes for comfort, style, and location. Welcome home!
Property Location and Similar Properties
Payment Calculator
- Principal & Interest -
- Property Tax $
- Home Insurance $
- HOA Fees $
- Monthly -
For a Fast & FREE Mortgage Pre-Approval Apply Now
Apply Now
 Apply Now
Apply Now- MLS#: TB8412772 ( Residential )
- Street Address: 7730 Chapel Avenue
- Viewed: 43
- Price: $263,900
- Price sqft: $149
- Waterfront: No
- Year Built: 1972
- Bldg sqft: 1769
- Bedrooms: 2
- Total Baths: 2
- Full Baths: 2
- Garage / Parking Spaces: 1
- Days On Market: 83
- Additional Information
- Geolocation: 28.2695 / -82.7205
- County: PASCO
- City: PORT RICHEY
- Zipcode: 34668
- Subdivision: Nicks York Rep
- Elementary School: Richey Elementary School
- Middle School: Gulf Middle PO
- High School: Gulf High PO
- Provided by: MELANGE REAL ESTATE INC
- Contact: Cecilea Roseboro
- 813-400-0077

- DMCA Notice
Features
Building and Construction
- Covered Spaces: 0.00
- Exterior Features: Private Mailbox, Rain Gutters
- Fencing: Chain Link
- Flooring: Luxury Vinyl
- Living Area: 1201.00
- Roof: Shingle
Property Information
- Property Condition: Completed
Land Information
- Lot Features: City Limits, Level, Oversized Lot, Paved
School Information
- High School: Gulf High-PO
- Middle School: Gulf Middle-PO
- School Elementary: Richey Elementary School
Garage and Parking
- Garage Spaces: 1.00
- Open Parking Spaces: 0.00
- Parking Features: Driveway, Garage Door Opener, Off Street, Oversized
Eco-Communities
- Green Energy Efficient: Appliances, Doors, Lighting, Windows
- Water Source: None
Utilities
- Carport Spaces: 0.00
- Cooling: Central Air
- Heating: Electric
- Pets Allowed: Cats OK, Dogs OK
- Sewer: Public Sewer
- Utilities: BB/HS Internet Available, Cable Available, Electricity Available, Electricity Connected, Fiber Optics, Phone Available, Public, Sewer Available, Sewer Connected, Sprinkler Well, Underground Utilities, Water Available, Water Connected
Finance and Tax Information
- Home Owners Association Fee: 0.00
- Insurance Expense: 0.00
- Net Operating Income: 0.00
- Other Expense: 0.00
- Tax Year: 2024
Other Features
- Appliances: Built-In Oven, Dryer, Electric Water Heater, Microwave, Refrigerator, Washer
- Country: US
- Furnished: Unfurnished
- Interior Features: Primary Bedroom Main Floor
- Legal Description: C F YORKS REPLAT PB 2 PG 58 SOUTH 25 FT OF LOT 4 & ALL OF LOT 5 BLOCK 10 & WEST 1/2 OF THAT PORTION OF VACATED ALLEY LYING EAST OF LOT 5 & SOUTH 25 FT OF LOT 4 PER OR 3108 PG1387 & SUBJECT TO A UTILITY EASEMENT OVER PORTION OF VACATED ALLEY OR 7857 P G 424
- Levels: One
- Area Major: 34668 - Port Richey
- Occupant Type: Vacant
- Parcel Number: 16-25-32-0280-01000-0040
- Possession: Close Of Escrow
- Style: Florida
- Views: 43
- Zoning Code: R2
Nearby Subdivisions
02 Capri Village Condo
Aristida Ph 02b
Bay Park Estates
Bayou Vista Sub
Bear Creek
Bear Creek Sub
Bear Creek Subdividion
Behms Sub
Brown Acres
Clarks Place Add
Coopers Sub
Coventry
Davis Sub
Driftwood Village
Embassy Hills
Executive Woods
Forest Lake Estates
Forest Wood
Forestwood
Gulf Highlands
Harbor Isles
Harbor Isles 2nd Add
Harborpointe
Heritage Village
Holiday Hill
Holiday Hill Estates
Holiday Hill Unit 9 Pb 10 Pg 5
Holiday Hills
Jasmine Estates
Jasmine Lakes
Jasmine Trails Ph 03
Jasmine Trails Ph 04
Lake To Gulf Estates
Marthas Vineyard
Mickevich Sub
Nicks York Rep
Not Applicable
Not In Hernando
Not On List
Orchards Radcliffe
Orchards Radcliffe Condo
Orchid Lake Village
Orchid Lake Village East
Palm Lake
Palm Sub
Palm Terrace Estates
Palm Terrace Gardens
Pine Land Park
Radcliffe Estates
Rain Tree Round
Regency Park
Richey Cove 1st Addition
Richey Cove Add 01
Ridge Crest Gardens
River Gulf Point Add
San Clemente East
San Clemente Village
Schroters Point
Sky View
The Lakes
Timber Oaks
Timber Oaks Fairway Villas
Timber Oaks San Clemente Villa
Treasure Cove
Uzzles Add
West Port
West Port Sub
Similar Properties
Contact Info
- The Real Estate Professional You Deserve
- Mobile: 904.248.9848
- phoenixwade@gmail.com
