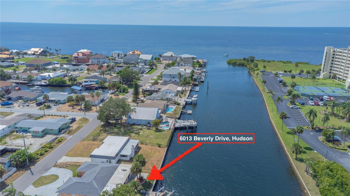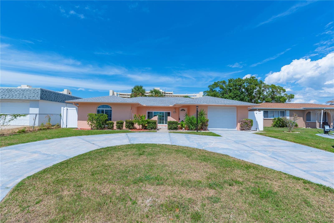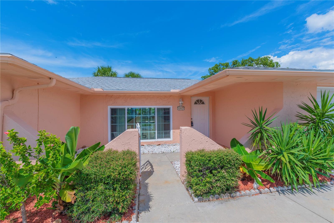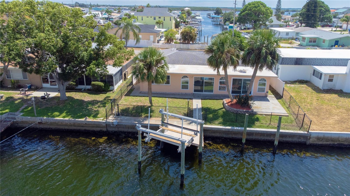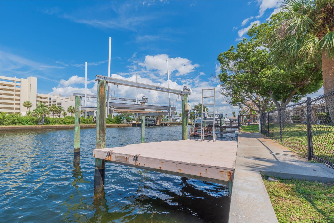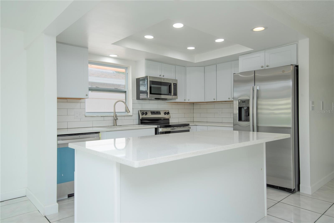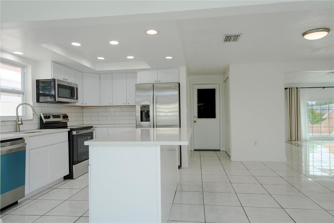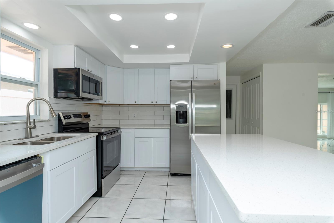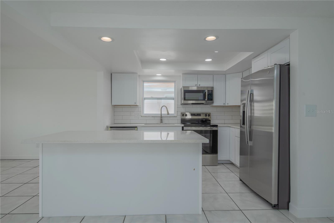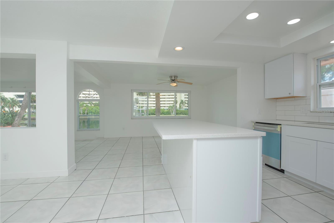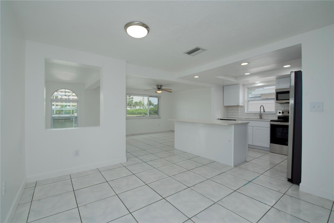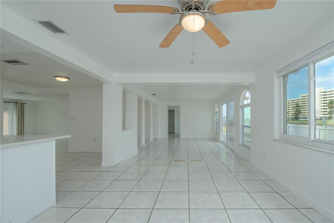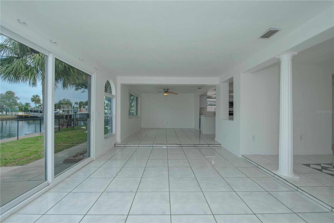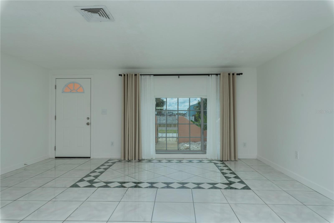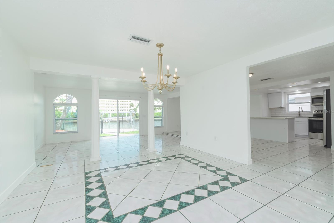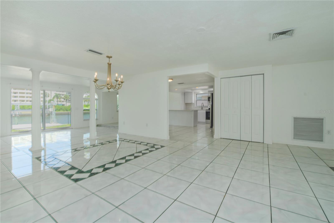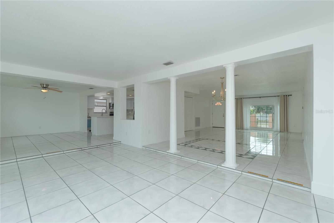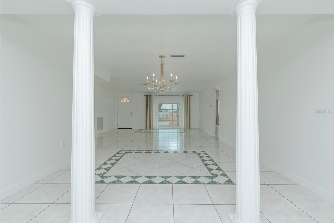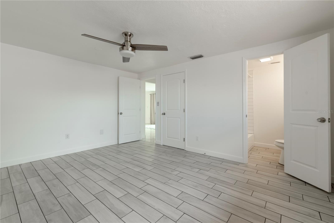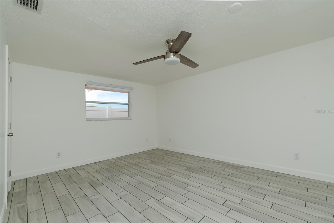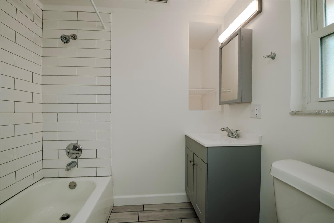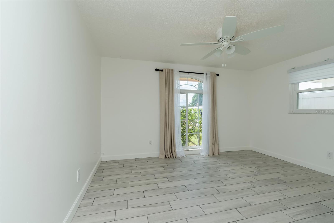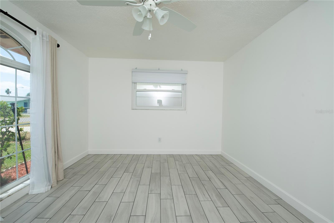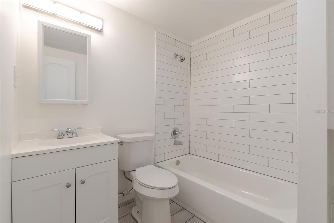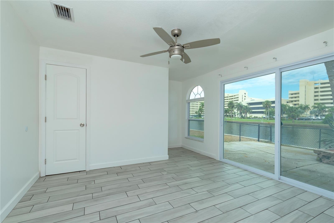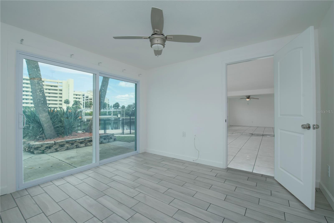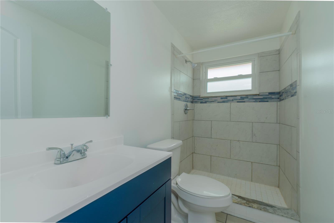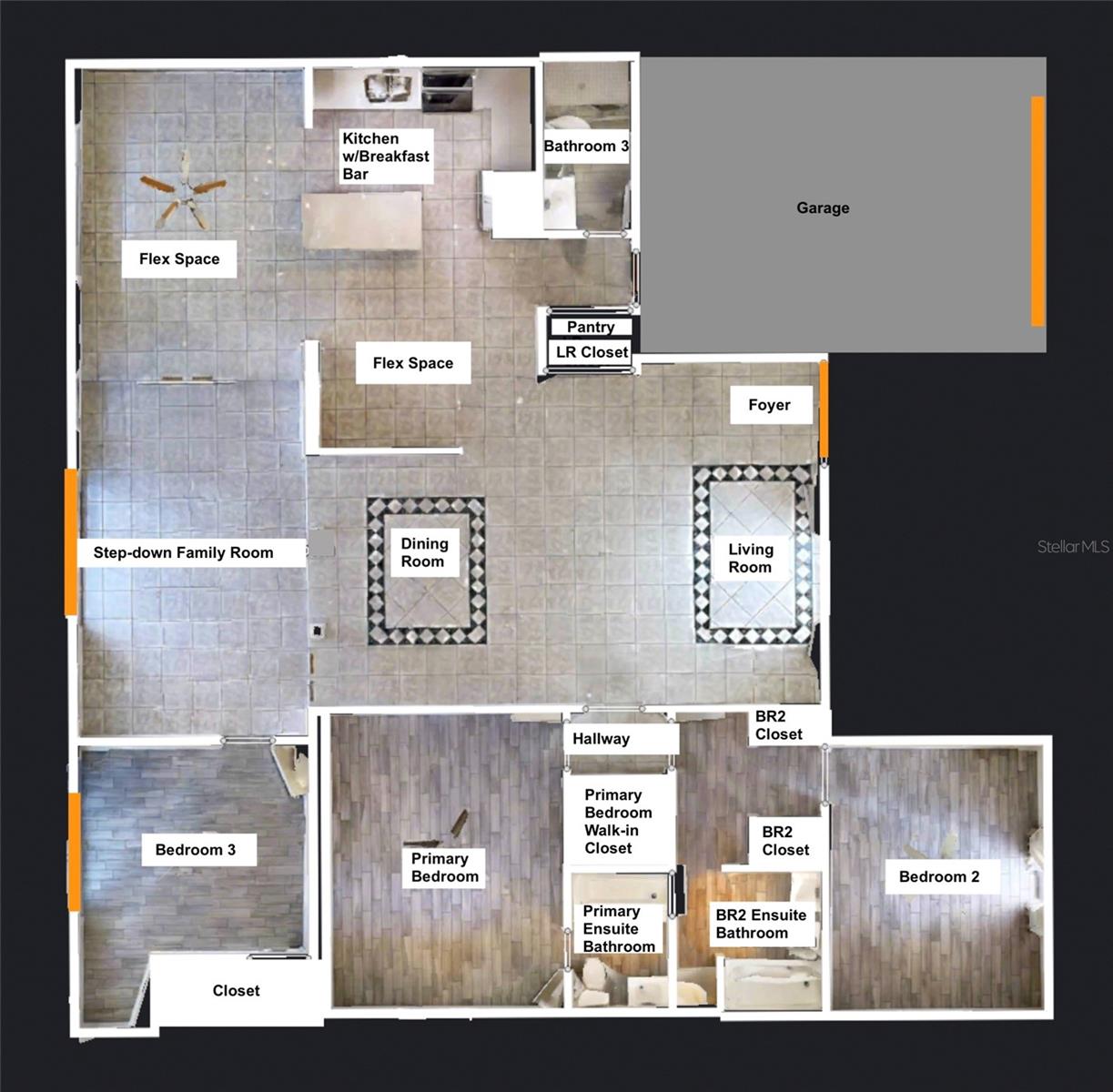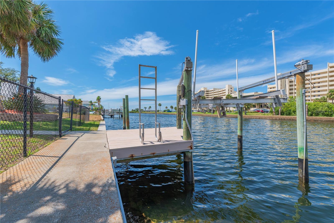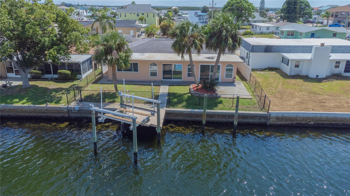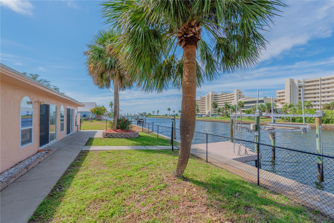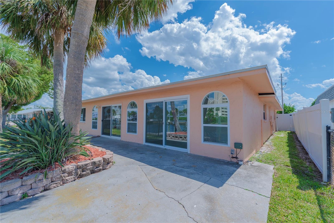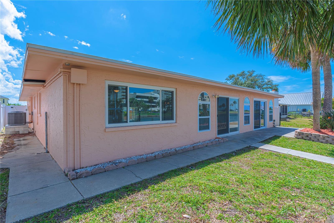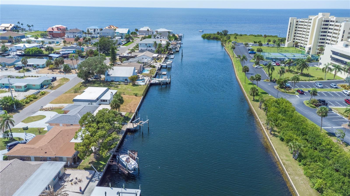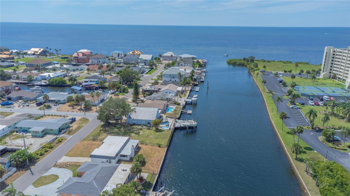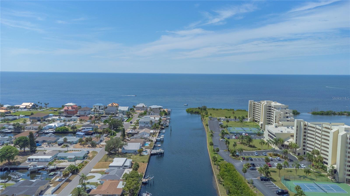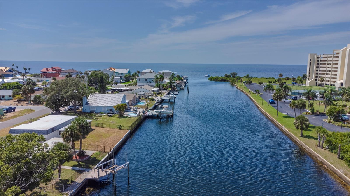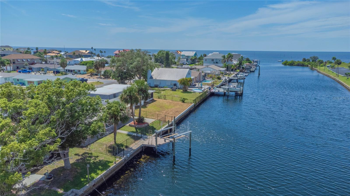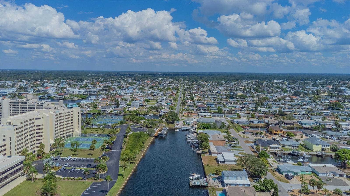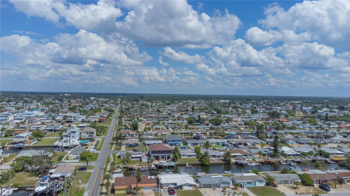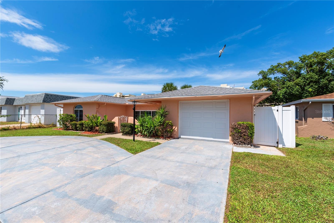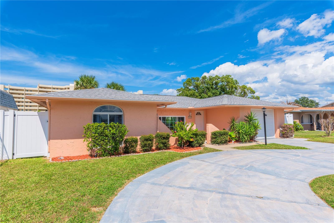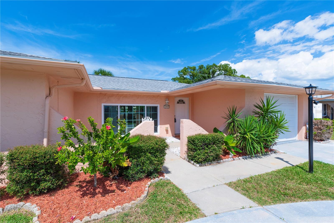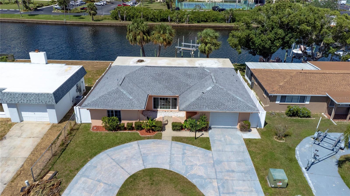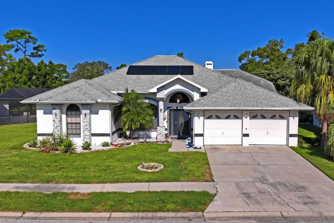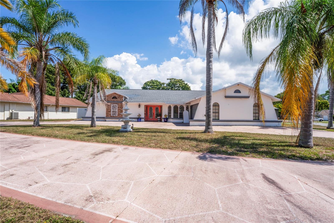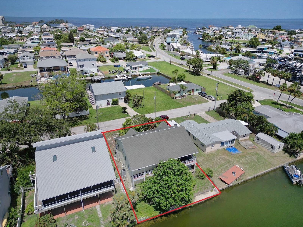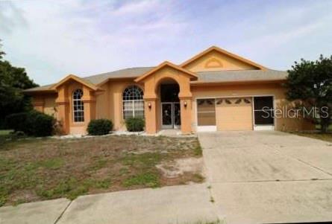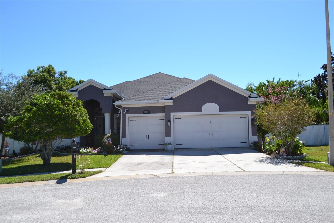PRICED AT ONLY: $449,900
Address: 6013 Beverly Drive, HUDSON, FL 34667
Description
Welcome to waterfront living in Sea Ranch on the Gulf! This 3 bedroom, 3 bathroom canal front home offers direct Gulf access on one of the communitys wider canals ideal for boating and enjoying open water views. Inside, youll find a bright and functional split floor plan with multiple living areas for relaxing or entertaining. Following Hurricane Helene, the Seller completed repairs in 2025, including a remodeled kitchen with contemporary finishes, stainless steel appliances, quartz counters, and updated bathroom vanities. Per Seller, Pasco County Building division inspected property information can be verified on Pasco County's Building website (RESALT). An additional full bath creates a rare second bedroom suite. Tile flooring throughout, upgraded 4 windows (2020) and 2 sliders (date unknown), and roof (2019) add value.
Step outside to your private waterfront retreat: a stationary dock (2008) with a 10,000 lb boat lift (2018), seawall, and fenced yard for outdoor enjoyment. The wide canal provides excellent boat maneuverability, while partial Gulf views add to the coastal charm. A one car garage, circular driveway, and optional membership in the nearby Sea Ranch Civic Association complete the package.
This home combines comfort, convenience, and the best of Floridas waterfront lifestyle at an attractive value.
Property Location and Similar Properties
Payment Calculator
- Principal & Interest -
- Property Tax $
- Home Insurance $
- HOA Fees $
- Monthly -
For a Fast & FREE Mortgage Pre-Approval Apply Now
Apply Now
 Apply Now
Apply Now- MLS#: TB8428294 ( Residential )
- Street Address: 6013 Beverly Drive
- Viewed: 95
- Price: $449,900
- Price sqft: $199
- Waterfront: Yes
- Wateraccess: Yes
- Waterfront Type: Canal - Saltwater
- Year Built: 1973
- Bldg sqft: 2258
- Bedrooms: 3
- Total Baths: 3
- Full Baths: 3
- Garage / Parking Spaces: 1
- Days On Market: 54
- Additional Information
- Geolocation: 28.3565 / -82.715
- County: PASCO
- City: HUDSON
- Zipcode: 34667
- Subdivision: Sea Ranch On Gulf
- Elementary School: Hudson Elementary PO
- Middle School: Hudson Middle PO
- High School: Fivay High PO
- Provided by: KELLER WILLIAMS REALTY- PALM H
- Contact: Toni Benton
- 727-772-0772

- DMCA Notice
Features
Building and Construction
- Covered Spaces: 0.00
- Exterior Features: Private Mailbox, Sliding Doors
- Fencing: Chain Link, Vinyl
- Flooring: Tile
- Living Area: 1877.00
- Roof: Other, Shingle
Land Information
- Lot Features: Flood Insurance Required, FloodZone, Unincorporated
School Information
- High School: Fivay High-PO
- Middle School: Hudson Middle-PO
- School Elementary: Hudson Elementary-PO
Garage and Parking
- Garage Spaces: 1.00
- Open Parking Spaces: 0.00
- Parking Features: Circular Driveway, Driveway
Eco-Communities
- Water Source: Public
Utilities
- Carport Spaces: 0.00
- Cooling: Central Air
- Heating: Central, Electric
- Pets Allowed: Yes
- Sewer: Public Sewer
- Utilities: Public
Finance and Tax Information
- Home Owners Association Fee: 0.00
- Insurance Expense: 0.00
- Net Operating Income: 0.00
- Other Expense: 0.00
- Tax Year: 2024
Other Features
- Appliances: Dishwasher, Microwave, Range, Refrigerator
- Country: US
- Furnished: Negotiable
- Interior Features: Ceiling Fans(s), Eat-in Kitchen, Kitchen/Family Room Combo, Living Room/Dining Room Combo, Open Floorplan, Primary Bedroom Main Floor, Solid Surface Counters, Split Bedroom, Thermostat, Walk-In Closet(s), Window Treatments
- Legal Description: SEA RANCH ON THE GULF 9TH ADDITION PB 10 PG 99 LOT 531
- Levels: One
- Area Major: 34667 - Hudson/Bayonet Point/Port Richey
- Occupant Type: Vacant
- Parcel Number: 33-24-16-0320-00000-5310
- Possession: Close Of Escrow
- Style: Ranch
- View: Water
- Views: 95
- Zoning Code: R4
Nearby Subdivisions
Autumn Oaks
Barrington Woods
Barrington Woods Ph 02
Beacon Ridge Woodbine Village
Beacon Woods Cider Mill
Beacon Woods East Sandpiper
Beacon Woods East Vlgs 16 17
Beacon Woods East Vlgs 16 & 17
Beacon Woods Fairview Village
Beacon Woods Fairway Village
Beacon Woods Greenside Village
Beacon Woods Greenwood Village
Beacon Woods Pinewood Village
Beacon Woods Village
Beacon Woods Village 07
Bella Terra
Berkley Village
Berkley Woods
Bolton Heights West
Briar Oaks Village 01
Briar Oaks Village 2
Briarwoods
Briarwoods Phase 1
Cape Cay
Clayton Village Ph 02
Country Club Estates
Country Club Estates Unit 2
Di Paola Sub
Driftwood Isles
Emerald Fields
Fairway Oaks
Glenwood Village Condo
Golf Club Village
Gulf Coast Acres
Gulf Coast Hwy Est 1st Add
Gulf Coast Retreats
Gulf Harbor
Gulf Shores
Gulf Side Acres
Gulf Side Estates
Heritage Pines Village
Heritage Pines Village 01
Heritage Pines Village 02 Rep
Heritage Pines Village 03
Heritage Pines Village 04
Heritage Pines Village 05
Heritage Pines Village 06
Heritage Pines Village 07
Heritage Pines Village 12
Heritage Pines Village 14
Heritage Pines Village 14 Unit
Heritage Pines Village 15
Heritage Pines Village 17
Heritage Pines Village 18
Heritage Pines Village 19
Heritage Pines Village 20
Heritage Pines Village 21 25
Heritage Pines Village 22
Heritage Pines Village 23
Heritage Pines Village 24
Heritage Pines Village 29
Highland Estates Sub
Highland Hills
Highlands Ph 01
Hillcrest Acres Unrec Sub
Hudson
Hudson Beach 1st Add
Hudson Beach Estates
Hudson Beach Estates #3
Hudson Beach Estates 3
Hudson Beach Estates Un 3 Add
Iuka
Killarney Shores Gulf
Lakeside Woodlands
Leisure Beach
Long Lake Estates
Long Lake Ests Unit 3 Unrec
Ma-rene Estates
Marene Estates
Mill Creek
Millwood Village
Not Applicable
Not In Hernando
Not On List
Oak Lakes Ranchettes
Pleasure Isles
Pleasure Isles 1st Add
Pleasure Isles 2nd Add
Ponderosa Park
Port Richey Land Co Sub
Preserve At Sea Pines
Rainbow Oaks
Ravenswood Village
Riviera Estates
Riviera Estates Rep
Rolling Oaks Estates
Sea Pine
Sea Pines
Sea Pines Sub
Sea Ranch
Sea Ranch On Gulf
Sea Ranch On The Gulf
Sleepy Lagoon
Spring Hill
Suncoast Terrace
Sunset Estates
Sunset Island
The Estates
Vista Del Mar
Viva Villas
Viva Villas 1st Add
Waterway Shores
Windsor Mill
Similar Properties
Contact Info
- The Real Estate Professional You Deserve
- Mobile: 904.248.9848
- phoenixwade@gmail.com
