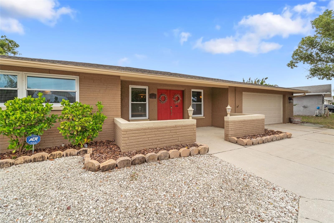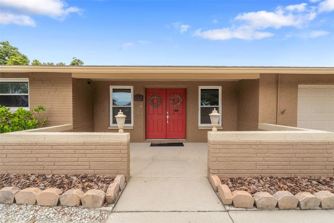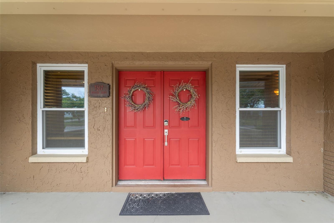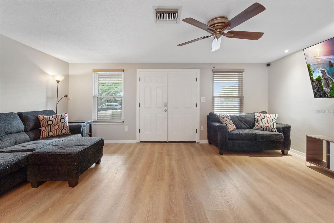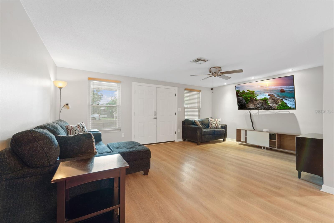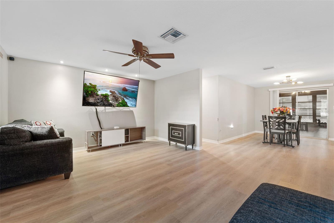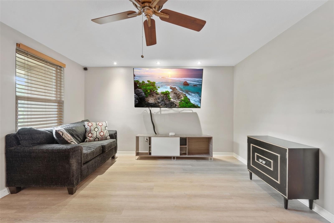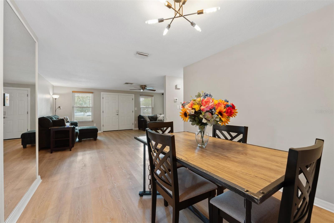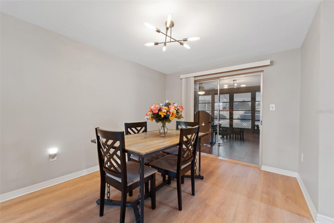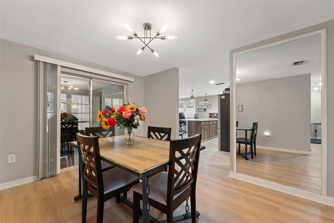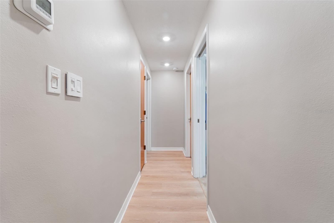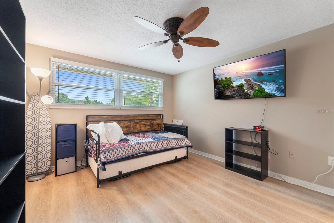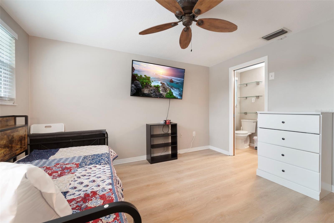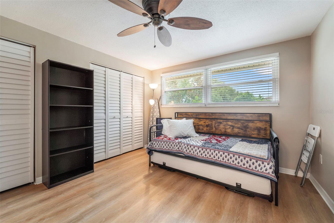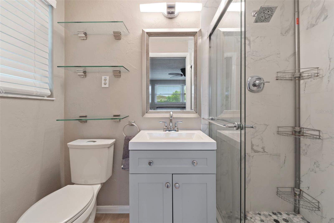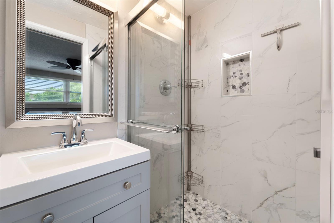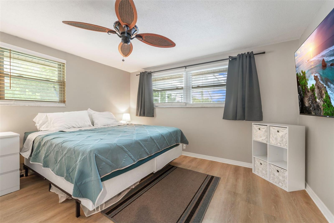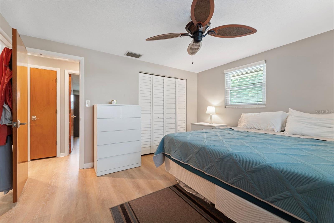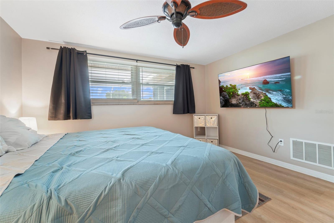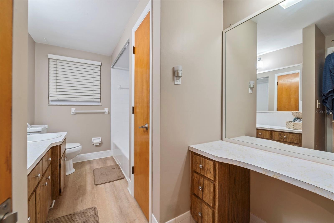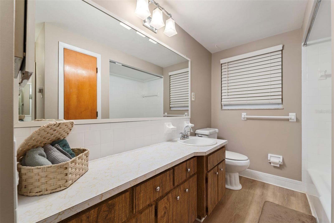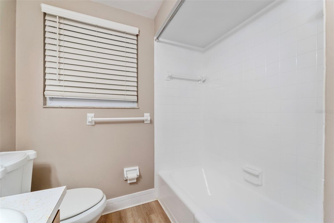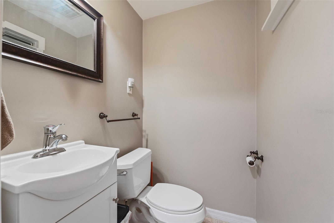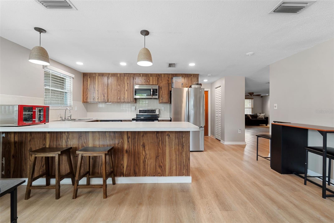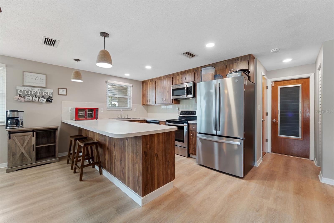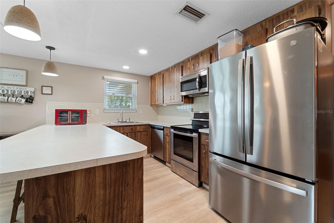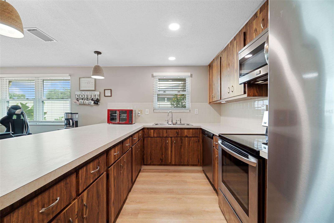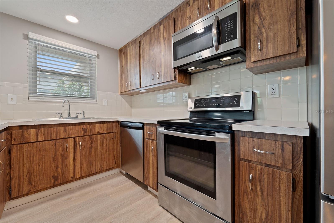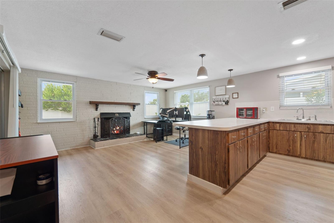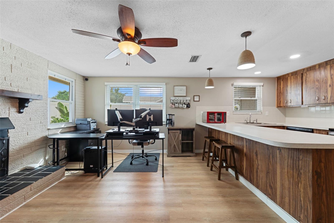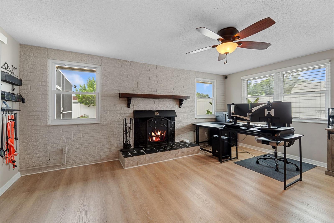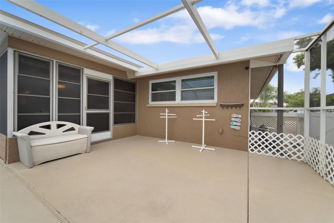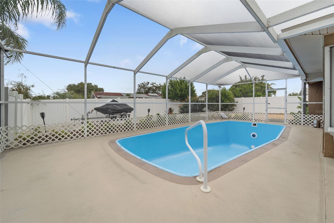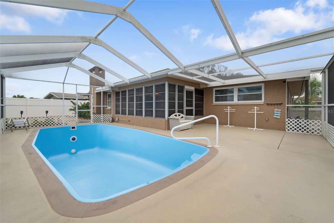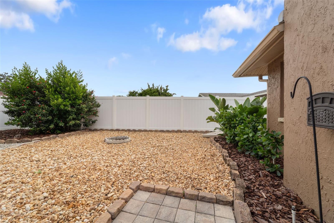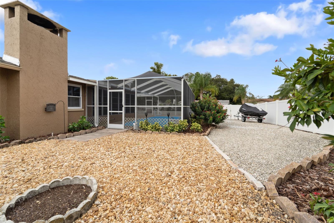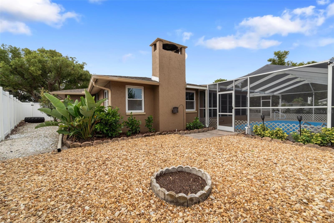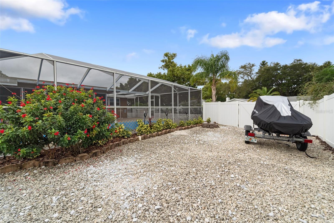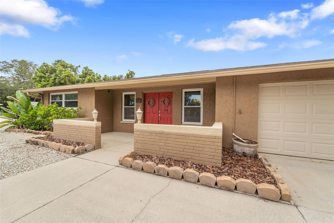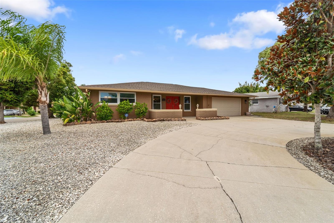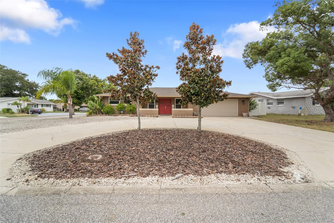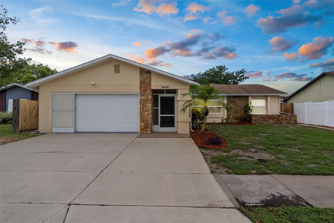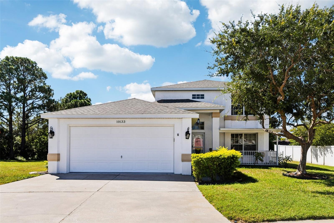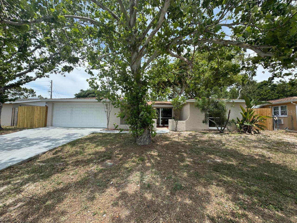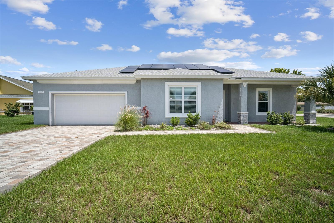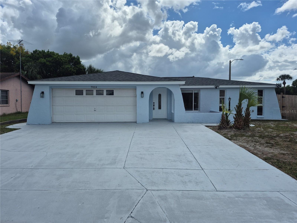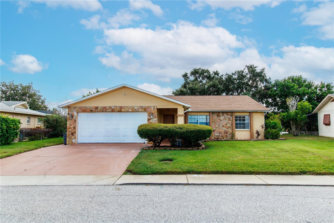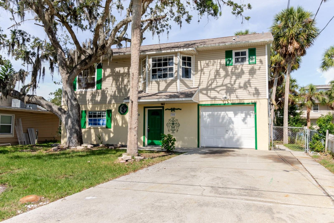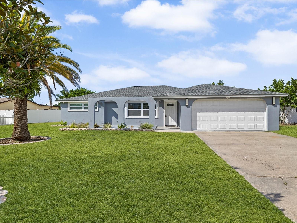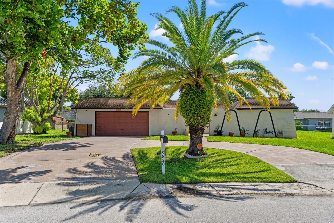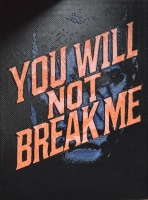PRICED AT ONLY: $324,999
Address: 7517 Scottie Drive, PORT RICHEY, FL 34668
Description
Welcome to this charming 2 bedroom, 2.5 bathroom pool home perfectly situated on a fenced corner lot with a spacious two car garage. Designed for comfort and entertaining, this home features a large U shaped driveway and parking pad, hurricane rated windows, a formal dining room, both living and family rooms, a cozy wood burning fireplace, and a bright Florida room overlooking the pool.
Outdoor enthusiasts will love the extra gated areaperfect for parking a boat, RV, or recreational toys. NO HOA, NO CDD, NO leasing restrictions.
Recent Updates Include:
New Roof (Sept 2025)
Resurfaced Pool (Oct 2025)
New Enclosure Screening (July 2025)
Water Softener (2022)
50 Gallon Water Heater (2022)
Luxury Vinyl Plank Flooring (2022)
AC System (2020)
Stainless Steel Appliances & Refrigerator (2022)
Garage Door, Washer & Dryer (2023)
Enjoy a prime location close to local parks, beaches, shopping, restaurants, schools, and more!
Property Location and Similar Properties
Payment Calculator
- Principal & Interest -
- Property Tax $
- Home Insurance $
- HOA Fees $
- Monthly -
For a Fast & FREE Mortgage Pre-Approval Apply Now
Apply Now
 Apply Now
Apply Now- MLS#: TB8437146 ( Residential )
- Street Address: 7517 Scottie Drive
- Viewed: 15
- Price: $324,999
- Price sqft: $140
- Waterfront: No
- Year Built: 1977
- Bldg sqft: 2326
- Bedrooms: 2
- Total Baths: 3
- Full Baths: 2
- 1/2 Baths: 1
- Garage / Parking Spaces: 2
- Days On Market: 6
- Additional Information
- Geolocation: 28.3054 / -82.6903
- County: PASCO
- City: PORT RICHEY
- Zipcode: 34668
- Subdivision: Jasmine Lakes
- Elementary School: Fox Hollow Elementary PO
- Middle School: Bayonet Point Middle PO
- High School: Fivay High PO
- Provided by: FLORIDIAN SHORES REALTY LLC
- Contact: Crystal Littlefield
- 727-330-1322

- DMCA Notice
Features
Building and Construction
- Covered Spaces: 0.00
- Exterior Features: Lighting, Private Mailbox, Rain Gutters, Sidewalk, Sliding Doors
- Fencing: Fenced, Vinyl
- Flooring: Luxury Vinyl, Tile
- Living Area: 1414.00
- Roof: Shingle
Property Information
- Property Condition: Completed
Land Information
- Lot Features: Corner Lot, Sidewalk, Paved
School Information
- High School: Fivay High-PO
- Middle School: Bayonet Point Middle-PO
- School Elementary: Fox Hollow Elementary-PO
Garage and Parking
- Garage Spaces: 2.00
- Open Parking Spaces: 0.00
- Parking Features: Circular Driveway, Covered, Driveway, Oversized, Parking Pad
Eco-Communities
- Pool Features: Fiberglass, In Ground, Lighting, Screen Enclosure
- Water Source: Public
Utilities
- Carport Spaces: 0.00
- Cooling: Central Air
- Heating: Central
- Pets Allowed: Yes
- Sewer: Public Sewer
- Utilities: Public
Finance and Tax Information
- Home Owners Association Fee Includes: None
- Home Owners Association Fee: 0.00
- Insurance Expense: 0.00
- Net Operating Income: 0.00
- Other Expense: 0.00
- Tax Year: 2024
Other Features
- Appliances: Dishwasher, Dryer, Electric Water Heater, Microwave, Range, Refrigerator, Washer, Water Softener
- Country: US
- Furnished: Unfurnished
- Interior Features: Ceiling Fans(s), Eat-in Kitchen, Open Floorplan, Window Treatments
- Legal Description: JASMINE LAKES UNIT 7-B PB 12 PG 80-82 LOT 1194 OR 7508 PG 1700
- Levels: One
- Area Major: 34668 - Port Richey
- Occupant Type: Owner
- Parcel Number: 15-25-16-077B-00001-1940
- Possession: Close Of Escrow
- Views: 15
- Zoning Code: R4
Nearby Subdivisions
02 Capri Village Condo
Aristida Ph 02b
Bay Park Estates
Bayou Vista Sub
Bear Creek
Bear Creek Sub
Behms Sub
Brown Acres
Clarks Place Add
Coopers Sub
Coventry
Davis Sub
Driftwood Village
Embassy Hills
Executive Woods
Forest Lake Estates
Forest Wood
Forestwood
Gulf Highlands
Harbor Isles
Harbor Isles 2nd Add
Harborpointe
Heritage Village
Holiday Hill
Holiday Hill Estates
Holiday Hills
Jasmine Estates
Jasmine Lakes
Jasmine Trails Ph 03
Jasmine Trails Ph 04
Lake To Gulf Estates
Marthas Vineyard
Nicks York Rep
Not Applicable
Not In Hernando
Not On List
Orchards Radcliffe
Orchards Radcliffe Condo
Orchid Lake Village
Orchid Lake Village East
Palm Lake
Palm Sub
Palm Terrace Estates
Palm Terrace Gardens
Pine Land Park
Radcliffe Estates
Rain Tree Round
Regency Park
Richey Cove 1st Addition
Richey Cove Add 01
Ridge Crest Gardens
River Gulf Point Add
San Clemente East
San Clemente Village
Schroters Point
Sky View
The Lakes
Timber Oaks
Timber Oaks Fairway Villas
Timber Oaks San Clemente Villa
Treasure Cove
Uzzles Add
West Port
West Port Sub
Similar Properties
Contact Info
- The Real Estate Professional You Deserve
- Mobile: 904.248.9848
- phoenixwade@gmail.com
