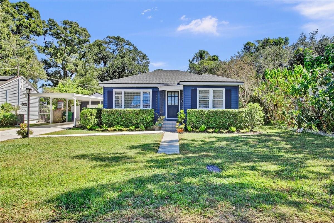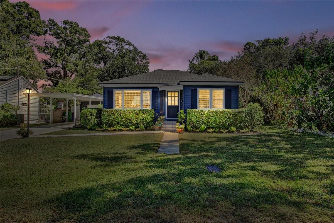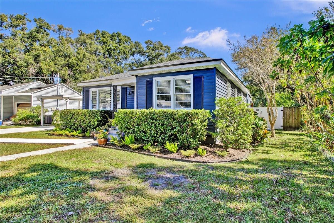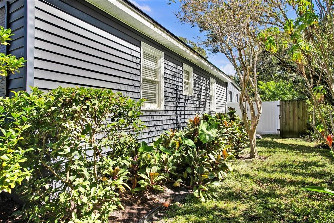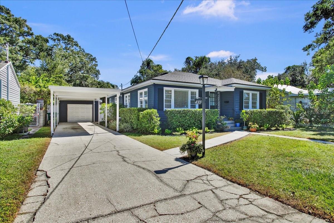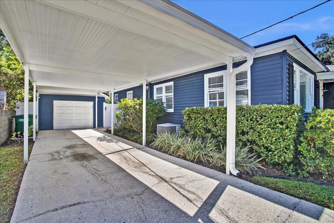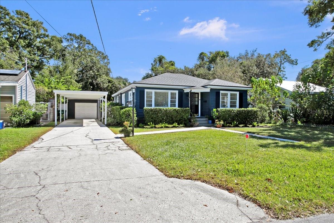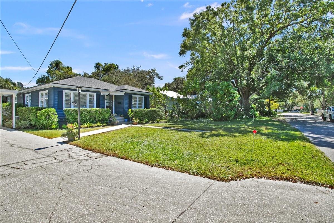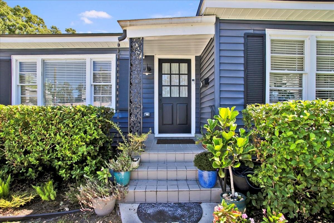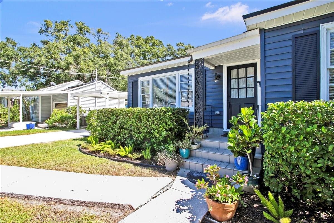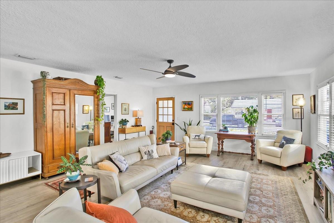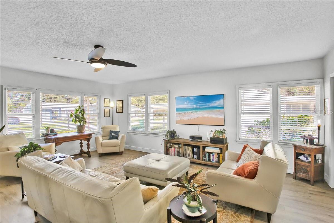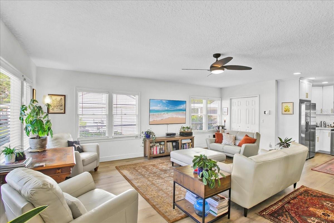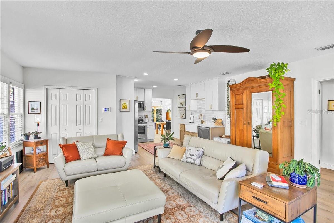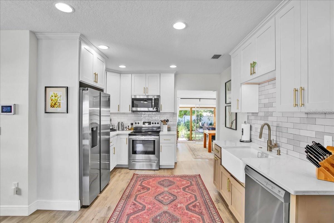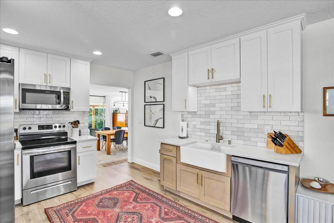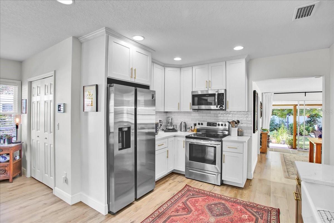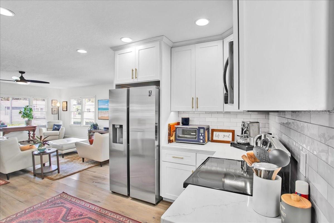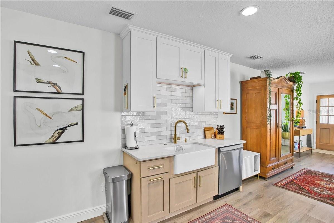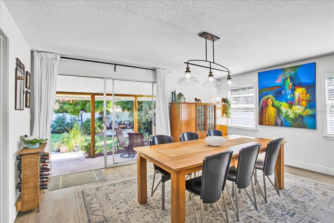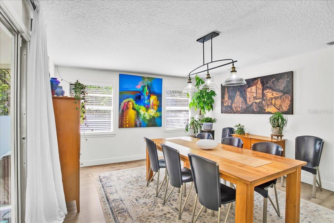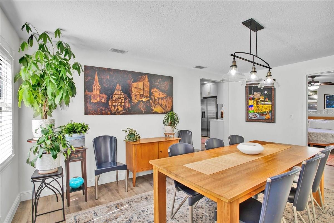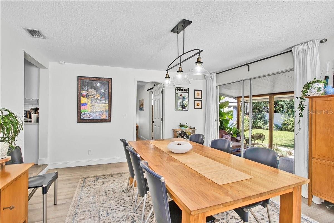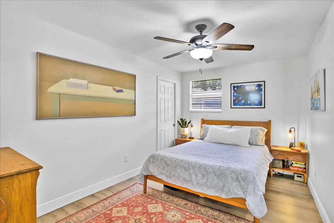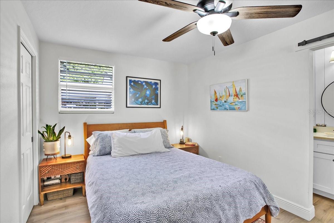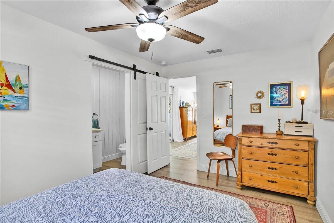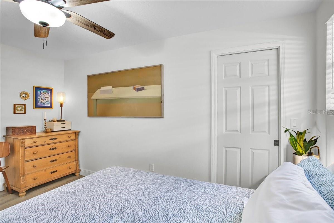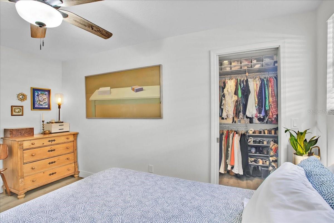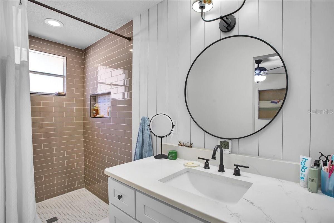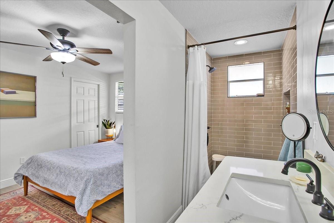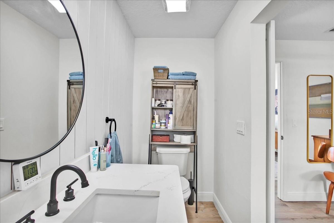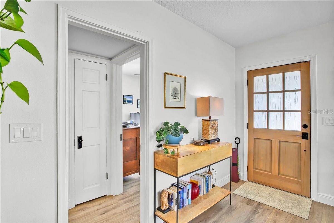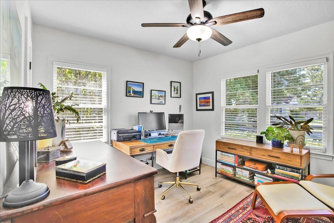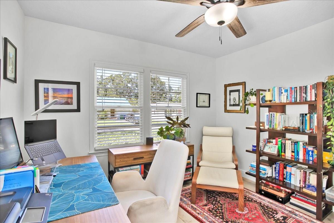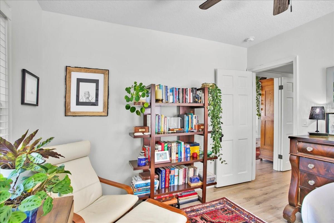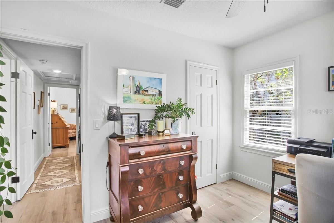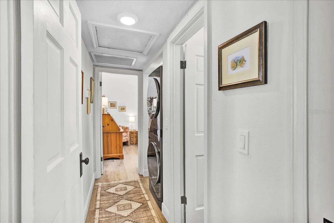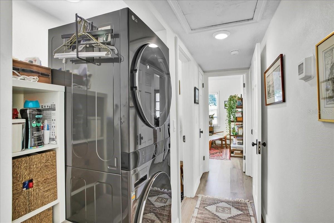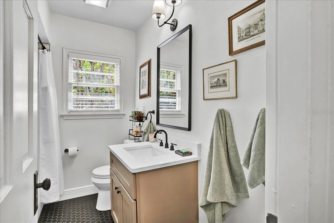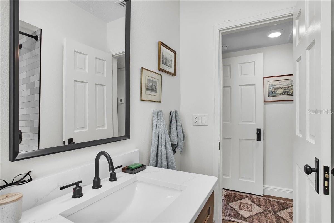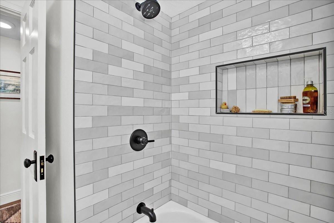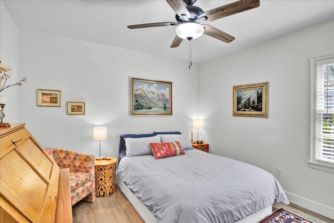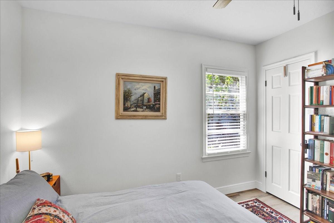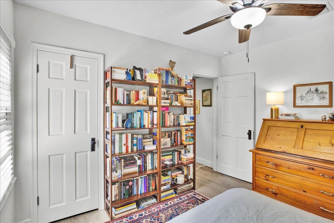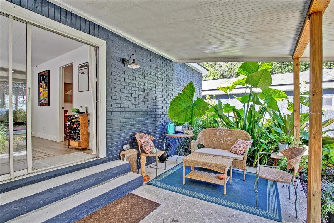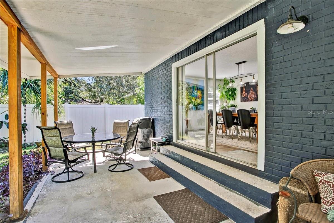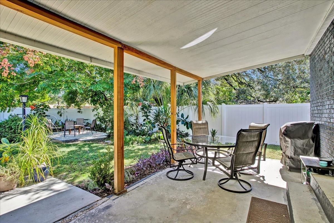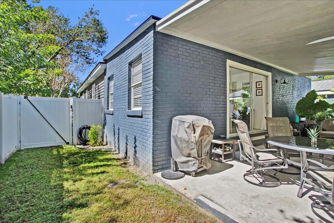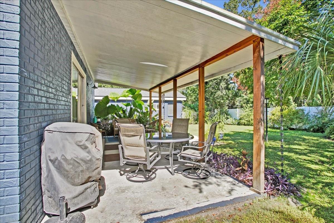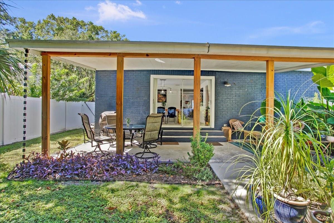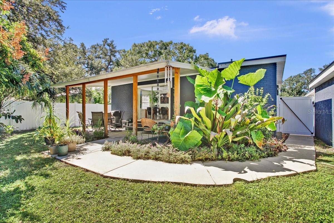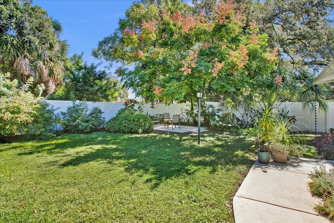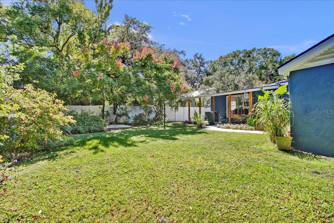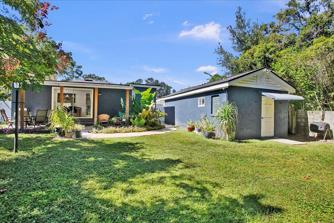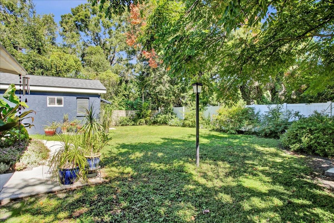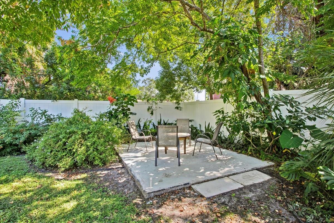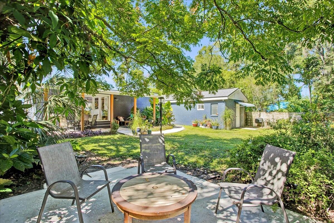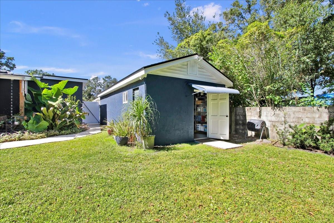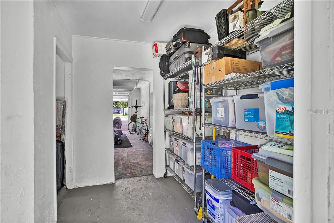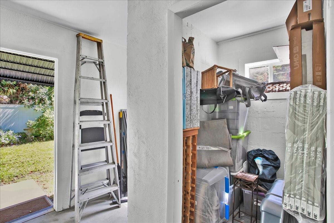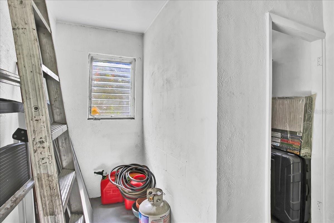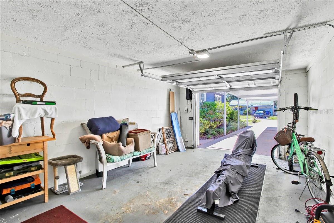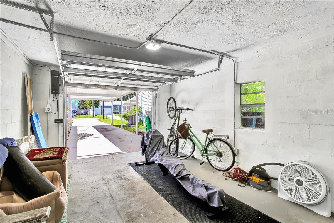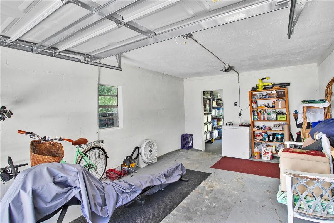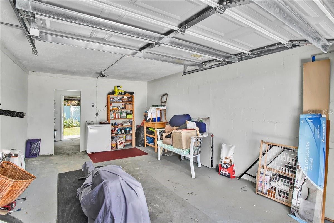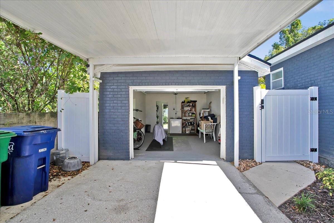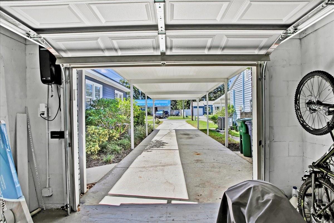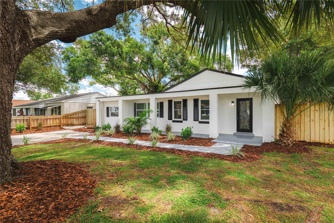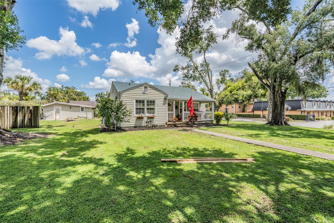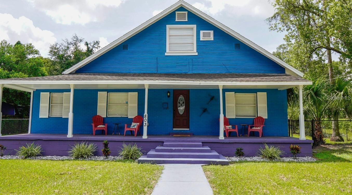PRICED AT ONLY: $545,000
Address: 4009 Munro Street, TAMPA, FL 33603
Description
Charming Renovated Cottage in Seminole Heights located within walking distance to Rivercrest Park and the Hillsborough River, and just minutes from Armature Works, downtown Tampa, hospitals, universities, and Tampa International Airportthis home offers the perfect blend of charm, location, and modern convenience.
This beautifully updated 3 bedroom, 2 bathroom home with a carport and a detached one car garage with a storage room, nestled in the heart of Seminole Heightsone of Tampas most sought after neighborhoods!
From the moment you open the custom Craftsman style front door, you're greeted by an abundance of natural light and a spacious open concept living and kitchen area, perfect for entertaining. The fully upgraded kitchen boasts modern white and oak shaker cabinets, quartz countertops, designer curated lighting and hardware, brand new stainless steel appliances, and a seamless flow into the living area. Both bathrooms have been completely renovated with new tile, vanities, mirrors, lighting, and plumbing fixtures.
The highly desirable split floor plan offers privacy and functionality, with two bedrooms and a full bath on one side of the home, and a private master suite on the other. The master features a walk in closet and an en suite bathroom with vertical panel detailing and upscale finishes.
Move in ready with major updates: New roof 2021, new attic insulation 2021, new garage door 2021, new garage door opener 2023, new LVP flooring 2021, interior and exterior paint 2021, new lighting and plumbing fixtures 2021, water heater 2020, transferrable termite warranty 2021.
Enjoy the outdoors in the fully fenced backyard, featuring a covered porch, storage shed, and ample space to relax, entertain, or add a pool. The detached garage offers potential for a MIL suite or studio, adding even more value and flexibility.
Property Location and Similar Properties
Payment Calculator
- Principal & Interest -
- Property Tax $
- Home Insurance $
- HOA Fees $
- Monthly -
For a Fast & FREE Mortgage Pre-Approval Apply Now
Apply Now
 Apply Now
Apply Now- MLS#: TB8438547 ( Residential )
- Street Address: 4009 Munro Street
- Viewed: 6
- Price: $545,000
- Price sqft: $309
- Waterfront: No
- Year Built: 1942
- Bldg sqft: 1765
- Bedrooms: 3
- Total Baths: 2
- Full Baths: 2
- Garage / Parking Spaces: 3
- Days On Market: 7
- Additional Information
- Geolocation: 27.9824 / -82.4684
- County: HILLSBOROUGH
- City: TAMPA
- Zipcode: 33603
- Subdivision: Roslyn Homes
- Provided by: URBAN LIVING TAMPA BAY REALTY
- Contact: Marvin Meeks
- 813-871-0811

- DMCA Notice
Features
Building and Construction
- Covered Spaces: 0.00
- Exterior Features: Storage
- Fencing: Vinyl
- Flooring: Luxury Vinyl
- Living Area: 1500.00
- Roof: Shingle
Land Information
- Lot Features: City Limits
Garage and Parking
- Garage Spaces: 1.00
- Open Parking Spaces: 0.00
- Parking Features: Driveway, Garage Door Opener
Eco-Communities
- Water Source: Public
Utilities
- Carport Spaces: 2.00
- Cooling: Central Air
- Heating: Central
- Sewer: Public Sewer
- Utilities: Cable Connected, Electricity Connected, Sewer Connected, Water Connected
Finance and Tax Information
- Home Owners Association Fee: 0.00
- Insurance Expense: 0.00
- Net Operating Income: 0.00
- Other Expense: 0.00
- Tax Year: 2024
Other Features
- Appliances: Dishwasher, Disposal, Dryer, Electric Water Heater, Microwave, Range, Refrigerator, Washer
- Country: US
- Furnished: Unfurnished
- Interior Features: Kitchen/Family Room Combo, Open Floorplan, Primary Bedroom Main Floor, Solid Wood Cabinets, Split Bedroom, Stone Counters, Thermostat
- Legal Description: ROSLYN HOMES LOT 10 BLOCK 1
- Levels: One
- Area Major: 33603 - Tampa / Seminole Heights
- Occupant Type: Owner
- Parcel Number: A-02-29-18-4H9-000001-00010.0
- Style: Bungalow
- Zoning Code: SH-RS
Nearby Subdivisions
Adams Place Map
Anderson R M Sub
Arlington Heights
Ayalas Add To Wellswood
Belvoir
Beulah
Blacks W C Sub
Buffalo
Buffalo Heights
Buffalo Park 2nd Add
Caron Jennie Hectors Sub
Central Park
Central Park Blks 13 14 15 16
Chelsea
Citrus Park Resub Of B
Clearfield Crossings
Demorest
Florida Place
Garden Acres Resub Blo
Gonzalez Simon Sub
Goodwater Sub
Hamners Marjory B First Add
Hamners Marjory B Renmah
Headford Sub
Jones B U
Lesleys
Louisa Rev Map
Lyons First Add Seminole
Madsen Court
Maxwellton Sub Correct
Mc Davids East Seminole Subdi
Meadowbrook
Nebraska Heights
Not On List
Orangedale Park
Palmaria
Record Grove
River Haven
Rivercrest
Riverside Estates
Riverside Estates Corr
Riverside Heights
Riverside North
Robles Sub 2
Rosedale North
Roslyn Homes
Seminole Heights Of North Tamp
Seminole Sub South
Stratford Place
Suburb Royal
Sunshine Park Rev Map
Tampa Heights
Tampa Hts Area N Of Columbus T
Unplatted
Wellswood Annex
Wellswood Estates
Wellswood Sec A
Wellswood Sec B
Wellswood Sec G
Western Heights
Witchmere Resub Of Lt
Similar Properties
Contact Info
- The Real Estate Professional You Deserve
- Mobile: 904.248.9848
- phoenixwade@gmail.com
