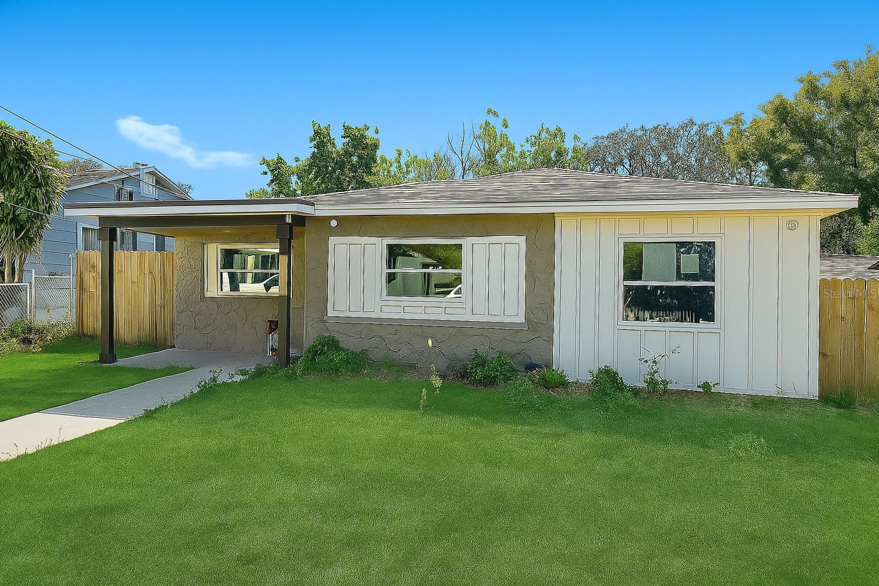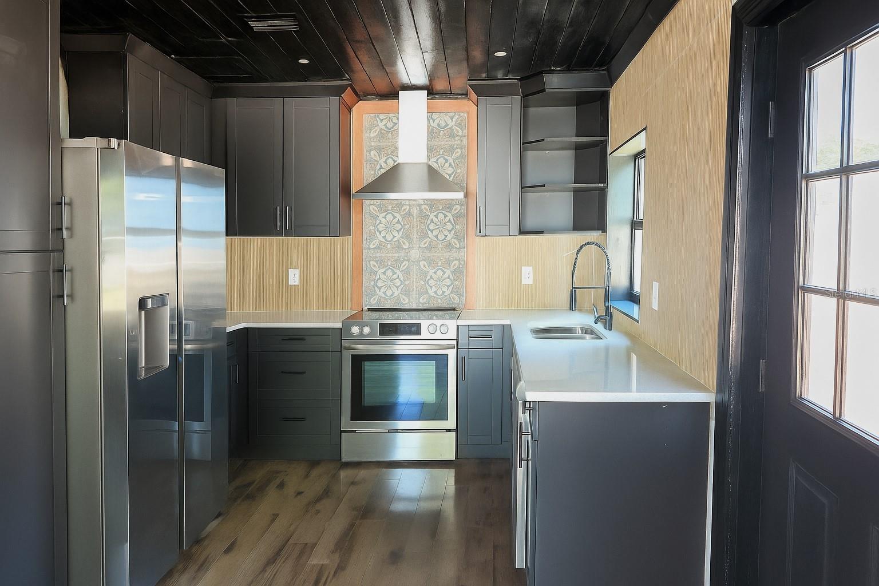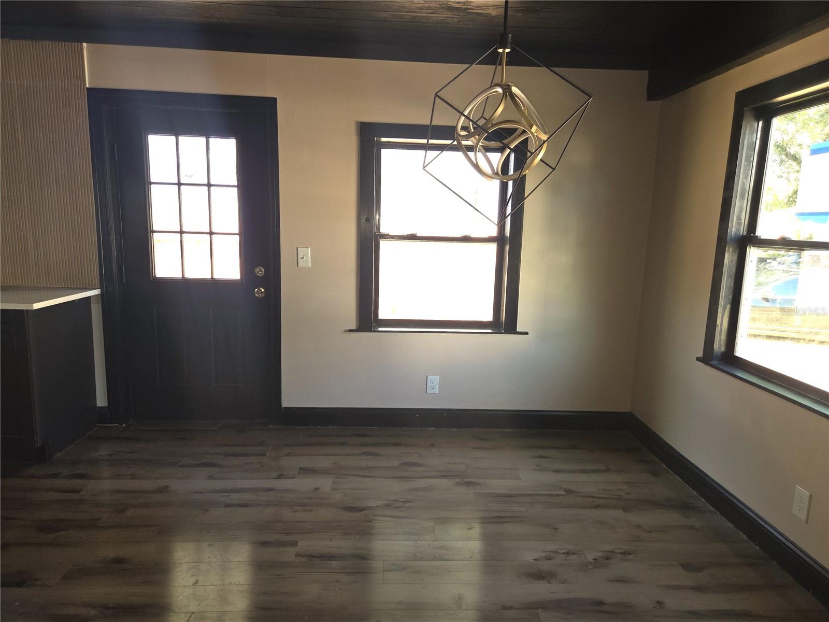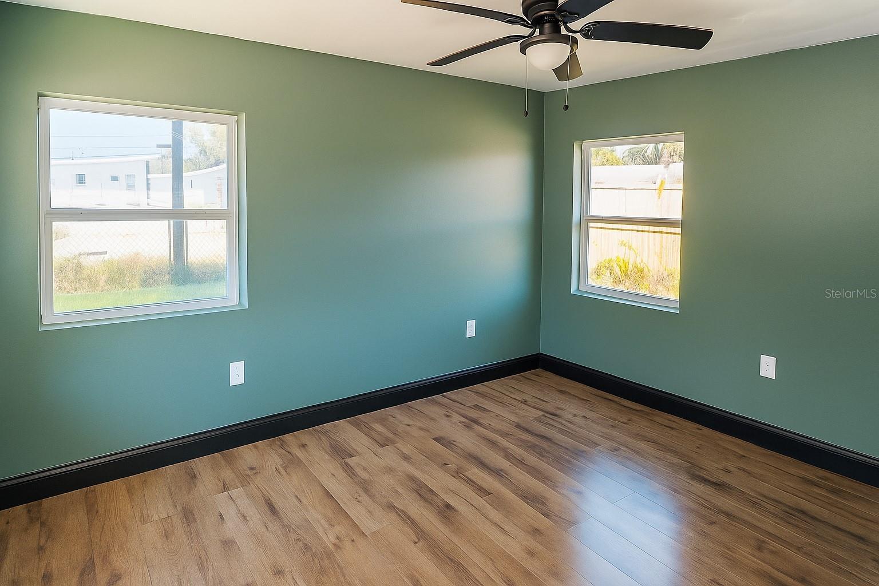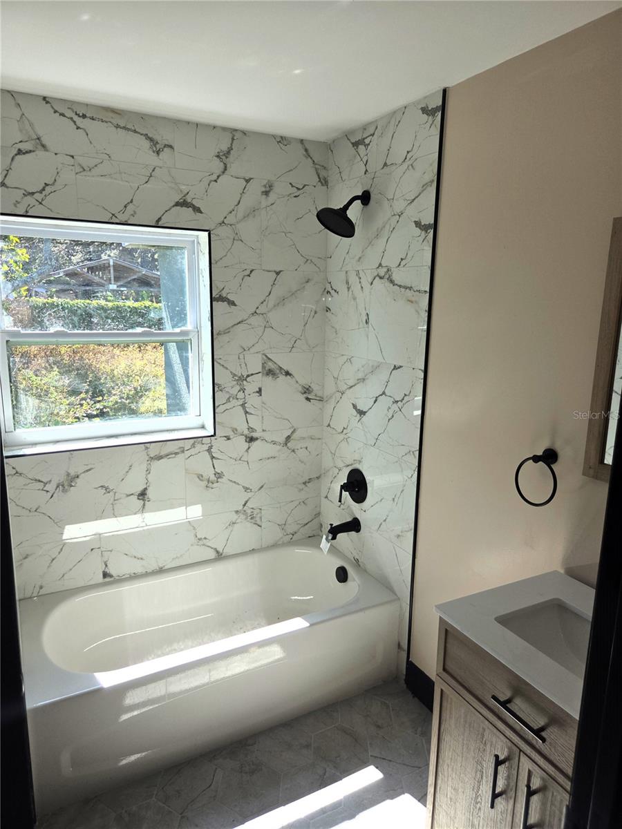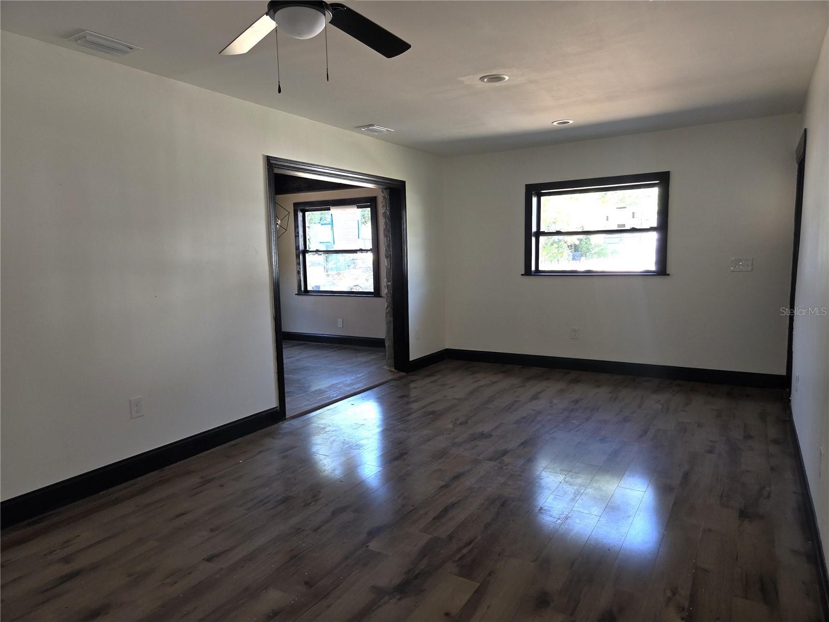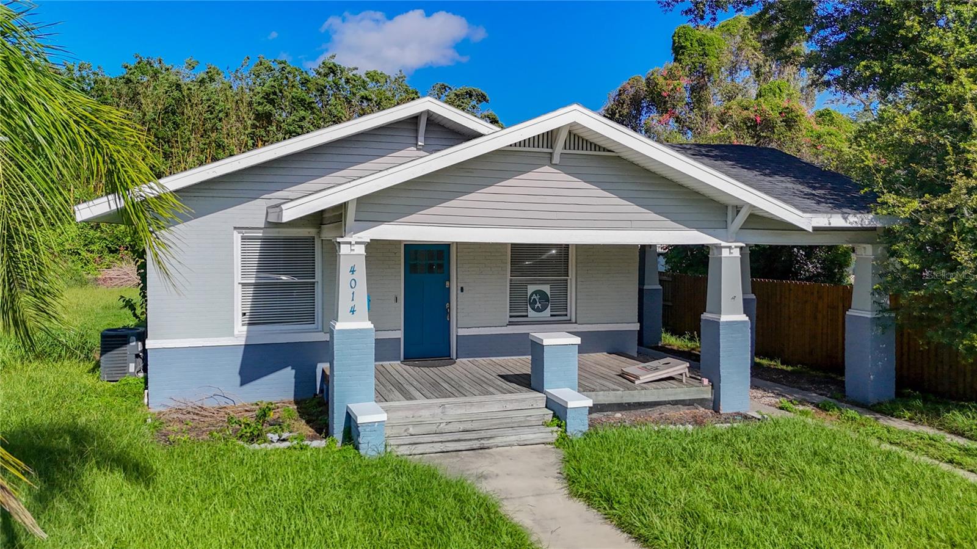PRICED AT ONLY: $389,000
Address: 1221 Emma Street, TAMPA, FL 33603
Description
Short Sale. Short Sale. Completely renovated and move in ready, this 3 bed, 2 bath home in Southeast Seminole Heights blends sleek modern design with warm, inviting style. The kitchen stands out with dark cabinetry, bright quartz counters, vibrant tile backsplash, and a slide in range with statement hood beneath a wood plank ceiling. A painted stone accent wall and black trim add depth and character throughout. The open floor plan offers flexible living and dining options with great sight lines. The primary suite sits privately at the rear, featuring a walk through closet to the ensuite bath and laundry area. Fully fenced with rear alley access to a paved drive which is ideal for parking or small boat/camper storage. Surrounded by new construction, this property delivers style, function, and outstanding value.
Property Location and Similar Properties
Payment Calculator
- Principal & Interest -
- Property Tax $
- Home Insurance $
- HOA Fees $
- Monthly -
For a Fast & FREE Mortgage Pre-Approval Apply Now
Apply Now
 Apply Now
Apply Now- MLS#: TB8443586 ( Residential )
- Street Address: 1221 Emma Street
- Viewed: 2
- Price: $389,000
- Price sqft: $304
- Waterfront: No
- Year Built: 1955
- Bldg sqft: 1281
- Bedrooms: 3
- Total Baths: 2
- Full Baths: 2
- Days On Market: 2
- Additional Information
- Geolocation: 27.9857 / -82.4455
- County: HILLSBOROUGH
- City: TAMPA
- Zipcode: 33603
- Subdivision: Nebraska Heights
- Elementary School: Edison HB
- Middle School: McLane HB
- High School: Middleton HB
- Provided by: LPT REALTY, LLC
- Contact: Jim Knetsch
- 877-366-2213

- DMCA Notice
Features
Building and Construction
- Covered Spaces: 0.00
- Exterior Features: Sidewalk
- Flooring: Ceramic Tile, Luxury Vinyl
- Living Area: 1226.00
- Roof: Shingle
School Information
- High School: Middleton-HB
- Middle School: McLane-HB
- School Elementary: Edison-HB
Garage and Parking
- Garage Spaces: 0.00
- Open Parking Spaces: 0.00
Eco-Communities
- Water Source: Public
Utilities
- Carport Spaces: 0.00
- Cooling: Central Air
- Heating: Central
- Sewer: Public Sewer
- Utilities: BB/HS Internet Available, Cable Available, Electricity Available, Phone Available, Public
Finance and Tax Information
- Home Owners Association Fee: 0.00
- Insurance Expense: 0.00
- Net Operating Income: 0.00
- Other Expense: 0.00
- Tax Year: 2024
Other Features
- Appliances: Dishwasher, Range, Range Hood, Refrigerator
- Country: US
- Interior Features: Ceiling Fans(s), Crown Molding, Walk-In Closet(s)
- Legal Description: NEBRASKA HEIGHTS LOT 3 BLOCK 6
- Levels: One
- Area Major: 33603 - Tampa / Seminole Heights
- Occupant Type: Vacant
- Parcel Number: A-06-29-19-4L9-000006-00003.0
- Possession: Close Of Escrow
- Zoning Code: SH-RS
Nearby Subdivisions
3h1 Hamners Marjory B First A
Adams Place Map
Anderson R M Sub
Arlington Heights
Ayalas Add To Wellswood
Belvoir
Beulah
Blacks W C Sub
Buffalo
Buffalo Heights
Buffalo Park 2nd Add
Buffalo Park 2nd Addition
Caron Jennie Hectors Sub
Central Park
Central Park Blks 13 14 15 16
Chelsea
Clearfield Crossings
De Leon Park
Demorest
Farnsworth Add To Oak Village
Garden Acres Resub Blo
Gonzalez Simon Sub
Goodwater Sub
Grand View
Hamners Marjory B First Add
Hamners Marjory B Renmah
Hankins Virginia Heights
Headford Sub
Jones B U
Lesleys
Louisa Rev Map
Lyons First Add Seminole
Madsen Court
Maxwellton Sub Correct
Mc Davids East Seminole Subdi
Meadowbrook
Mendenhall Terrace
Nebraska Heights
Not On List
Orangedale Park
Palmaria
Record Grove
Revised Map Of Villa Bonnieven
River Haven
Rivercrest
Riverside Estates
Riverside Estates Corr
Riverside Heights
Riverside North
Robles Sub 2
Rosedale North
Roslyn Homes
Seminole Heights Of North Tamp
Seminole Sub South
Shawdowlawn 1st Add
Stratford Place
Suburb Royal
Sunshine Park Rev Map
Tampa Heights
Tampa Hts Area N Of Columbus T
Unplatted
Villa Bonnieventure Rev Map
Wellswood Annex
Wellswood Estates
Wellswood Estates Unit 7 A
Wellswood Sec A
Wellswood Sec B
Western Heights
Witchmere Resub Of Lt
Similar Properties
Contact Info
- The Real Estate Professional You Deserve
- Mobile: 904.248.9848
- phoenixwade@gmail.com
