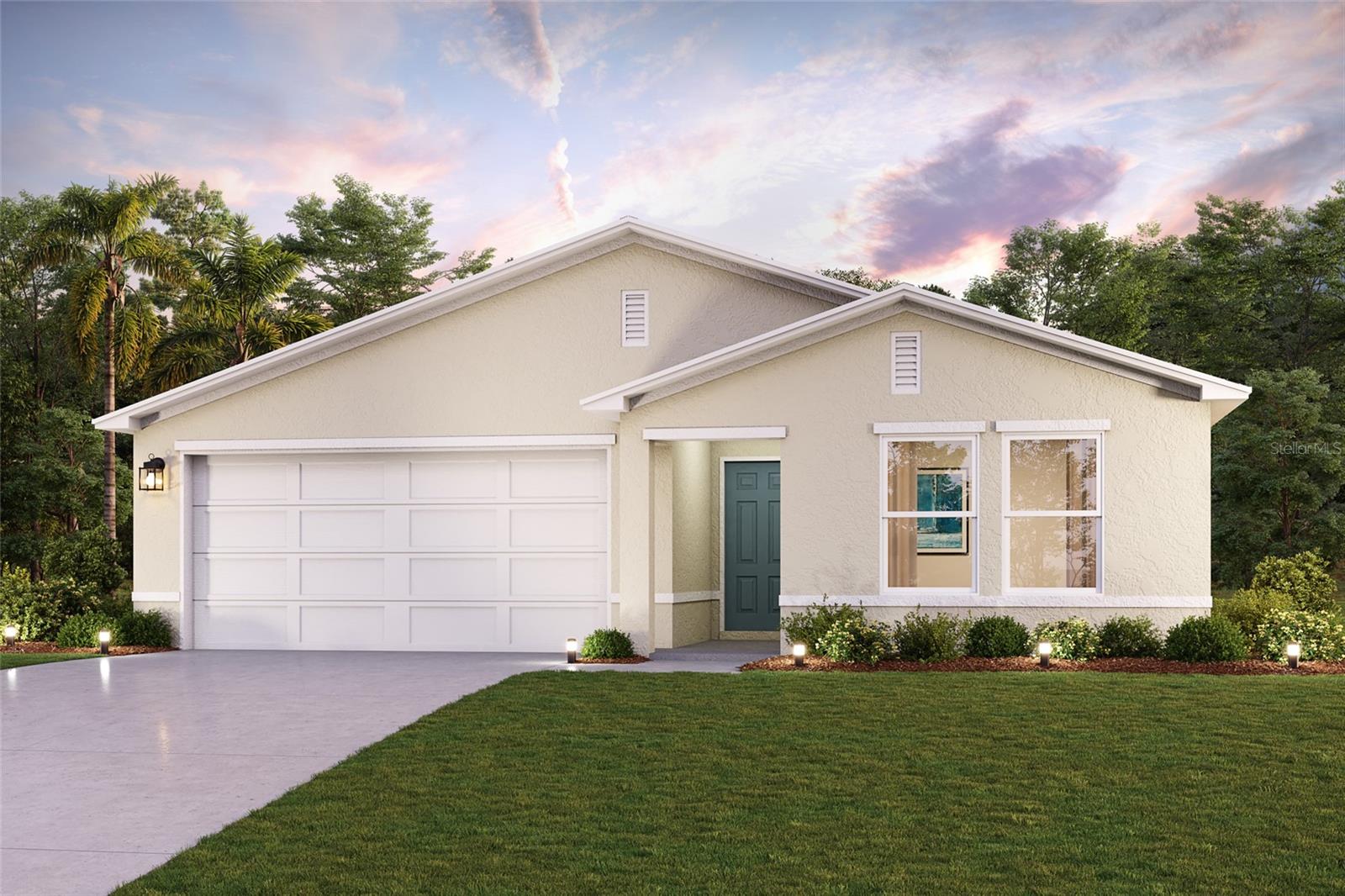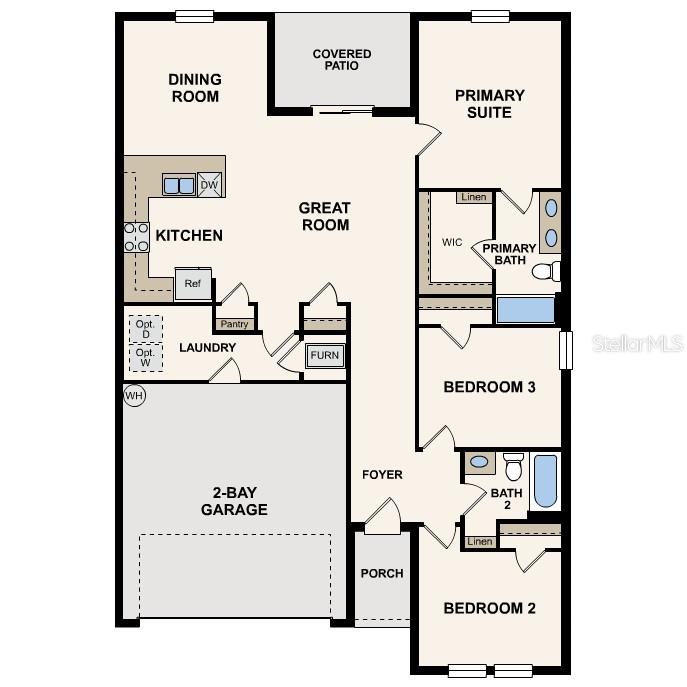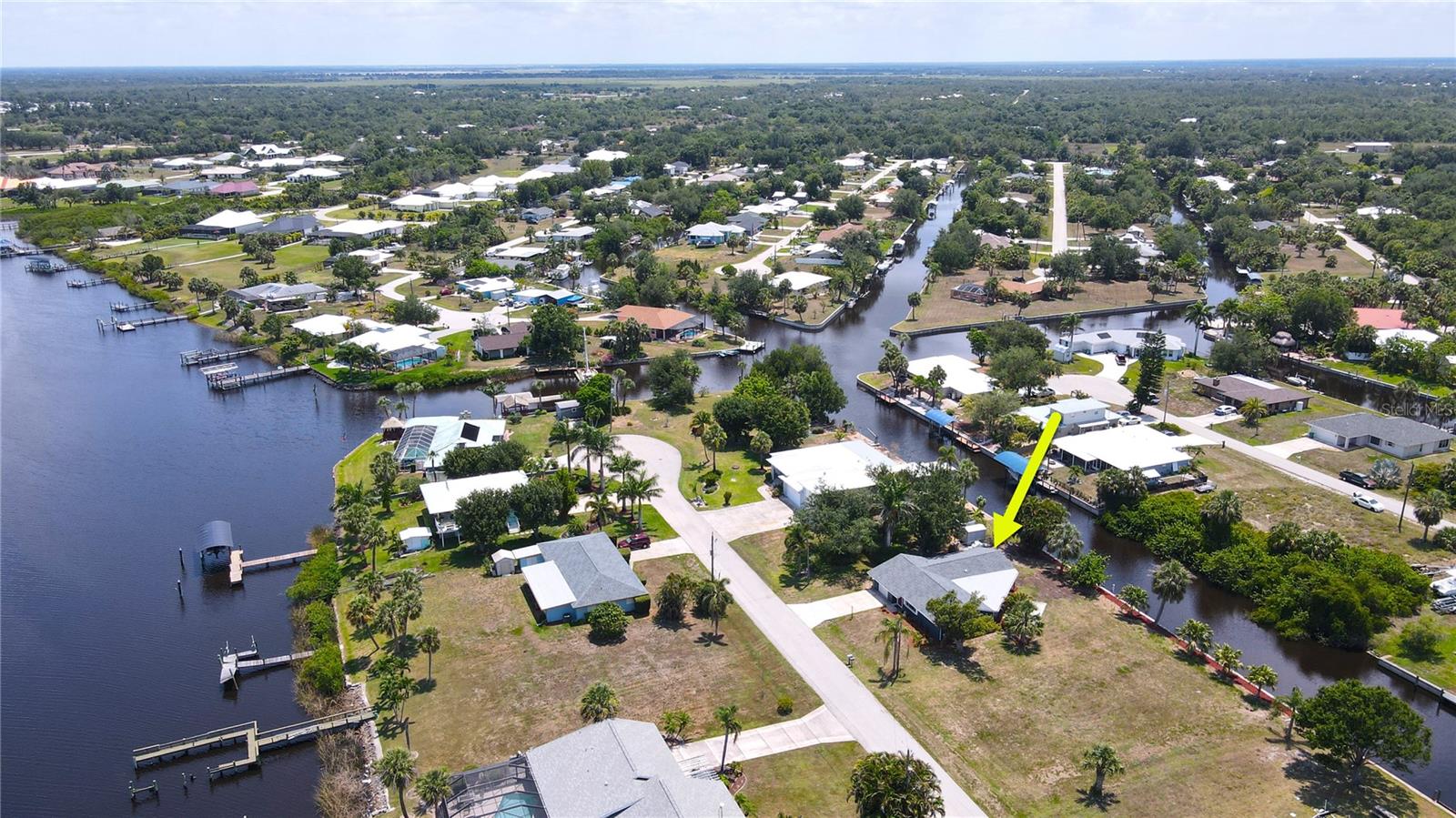PRICED AT ONLY: $288,990
Address: 444 Burning Tree Lane, PUNTA GORDA, FL 33982
Description
Under Construction. Discover unparalleled comfort in this exquisite home situated in serene Punta Gorda. The Prescott Plan features an airy open layout with a seamless transition between the Living Room, a well equipped Kitchen, and a separate Dining Area, ideal for entertaining. The kitchen stands out with its beautiful cabinetry, granite countertops, and stainless steel appliances, including a range with a microwave hood and dishwasher.
The serene primary suite includes a private bath with dual vanity sinks and a generous walk in closet. Additional highlights include a convenient two car garage, and energy efficient Low E insulated dual pane vinyl windows. A one year limited home warranty.
Property Location and Similar Properties
Payment Calculator
- Principal & Interest -
- Property Tax $
- Home Insurance $
- HOA Fees $
- Monthly -
For a Fast & FREE Mortgage Pre-Approval Apply Now
Apply Now
 Apply Now
Apply Now- MLS#: C7502968 ( Residential )
- Street Address: 444 Burning Tree Lane
- Viewed: 11
- Price: $288,990
- Price sqft: $156
- Waterfront: No
- Year Built: 2025
- Bldg sqft: 1857
- Bedrooms: 3
- Total Baths: 2
- Full Baths: 2
- Garage / Parking Spaces: 2
- Days On Market: 210
- Additional Information
- Geolocation: 26.9438 / -82.0026
- County: CHARLOTTE
- City: PUNTA GORDA
- Zipcode: 33982
- Subdivision: Tee And Green Estates Resub
- Elementary School: East Elementary
- Middle School: Punta Gorda Middle
- High School: Charlotte High
- Provided by: WJH BROKERAGE FL LLC
- Contact: Octavia Valencia
- 321-238-8595

- DMCA Notice
Features
Building and Construction
- Builder Model: PRESCOTT-B
- Builder Name: Century Complete
- Covered Spaces: 0.00
- Exterior Features: Lighting, Sidewalk
- Flooring: Carpet, Vinyl
- Living Area: 1477.00
- Roof: Shingle
Property Information
- Property Condition: Under Construction
School Information
- High School: Charlotte High
- Middle School: Punta Gorda Middle
- School Elementary: East Elementary
Garage and Parking
- Garage Spaces: 2.00
- Open Parking Spaces: 0.00
- Parking Features: Driveway, Garage Door Opener
Eco-Communities
- Water Source: Well
Utilities
- Carport Spaces: 0.00
- Cooling: Central Air
- Heating: Central, Electric, Heat Pump
- Sewer: Septic Tank
- Utilities: Sewer Connected, Water Connected
Finance and Tax Information
- Home Owners Association Fee: 0.00
- Insurance Expense: 0.00
- Net Operating Income: 0.00
- Other Expense: 0.00
- Tax Year: 2024
Other Features
- Appliances: Dishwasher, Electric Water Heater, Microwave, Range
- Country: US
- Interior Features: Open Floorplan, Primary Bedroom Main Floor, Stone Counters, Thermostat, Walk-In Closet(s)
- Legal Description: TEE & GRN ESTS BLK 12 LT 37 125/602 UNREC DC-RUTH DC2905/944AR DC2898/2159RR PRO6-176RR 2903/635 2998/1195 2998/1196 2998/1198 3006/103 3028/1808 3406068
- Levels: One
- Area Major: 33982 - Punta Gorda
- Occupant Type: Vacant
- Parcel Number: 412303105006
- Possession: Close Of Escrow
- Views: 11
Nearby Subdivisions
Acerage
Acreage
Ag
Babcock
Babcock National
Babcock Ranch
Babcock Ranch Comm Crescent La
Babcock Ranch Community Edgewa
Babcock Ranch Community Ph 1b1
Babcock Ranch Community Ph 1b2
Babcock Ranch Community Ph 1b3
Babcock Ranch Community Ph 2a
Babcock Ranch Community Ph 2b
Babcock Ranch Community Ph 2c
Babcock Ranch Community Ph Ia
Babcock Ranch Community Preser
Babcock Ranch Community Town C
Babcock Ranch Community Villag
Babcock Ranch Community-preser
Babcock Ranch Communitypreser
Bayshores
Blk A 1st Add
Calusa Creek
Calusa Crk
Calusa Crk Ph 01
Charlotte County
Charlotte Harbor Resort Mobile
Charlotte Ranchettes
Charlotte Ranchettes 14
Charlotte Ranchettes 410
Charlotte Ranchettes 47
Charlotte Ranchettes Tr 498
Cleveland North
Crescent Grove
Crescent Lakes
Edgewater
Edgewater Shores
Horseshoe Acres
Lake Babcock
Lake Timber
Lazy Lagoon Mob Hme Park Coop
Muse
Northridge
Not Applicable
Oaklea
Palm Shores
Palmetto Landing
Parkside
Pauland Acres
Peace River Shores
Peace River Shores Un 06
Peace River Shores Un 1
Pine Acres
Pinehurst
Port Charlotte
Prairie Creek Park
Prairie Creek West
Preserve At Babcock Ranch
Punta Gorda
Punta Gorda Ranches Amd
Regency
Ridge Harbor
River Forest
Riverside
S Cleveland
San Souci
Shell Creek Heights
Tee Green Estates
Tee And Green Estates Resub
The Estates On Peace River
The Sanctuary
The Sanctuary At Babcock Ranch
Three River
Town Estates
Trails Edge
Tuckers Cove
Verde
Villa Triaunglo
Waterview Landing
Waterview Lndg
Webbs Reserve
Willowgreen
Zzz
Similar Properties
Contact Info
- The Real Estate Professional You Deserve
- Mobile: 904.248.9848
- phoenixwade@gmail.com


















