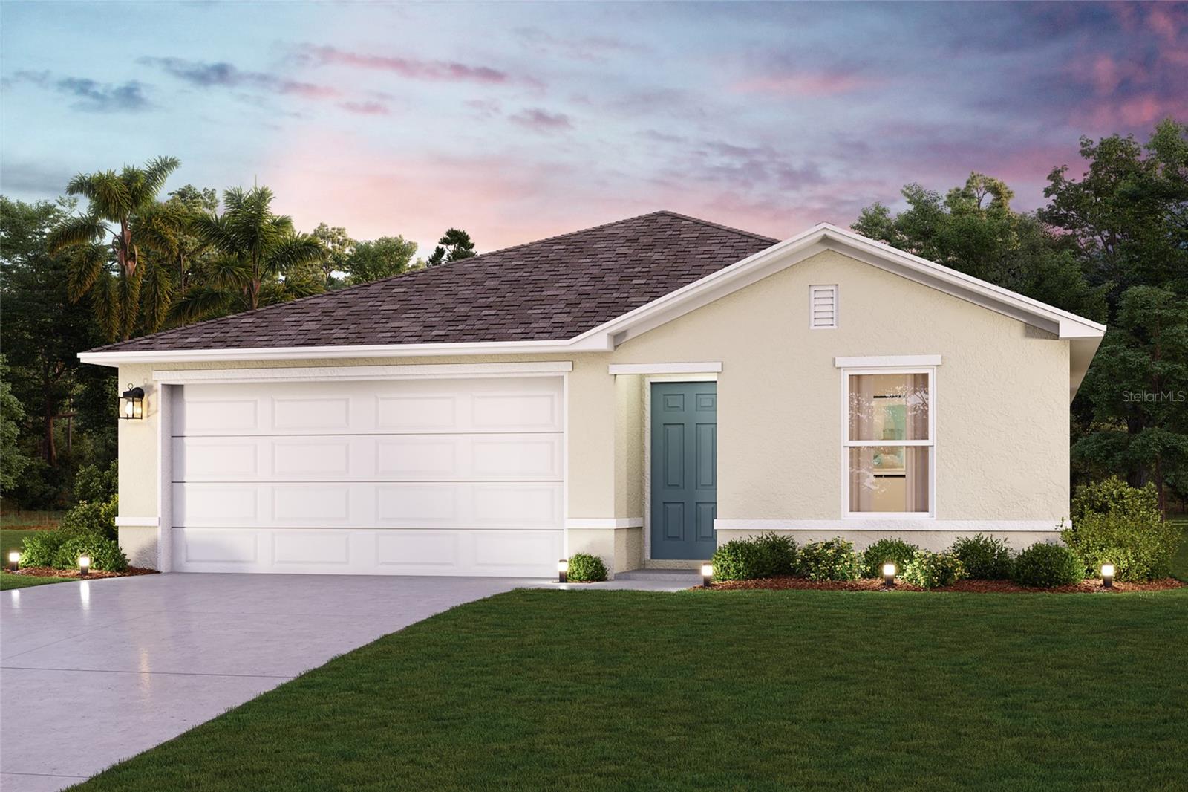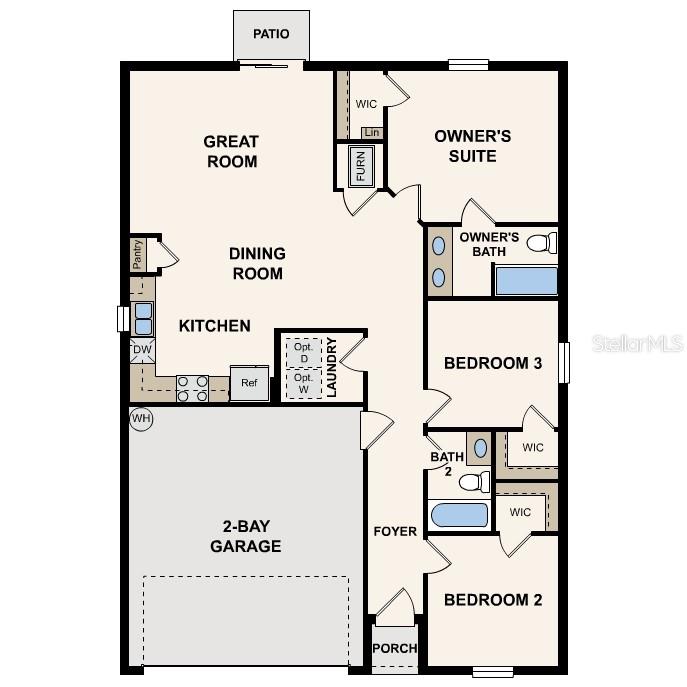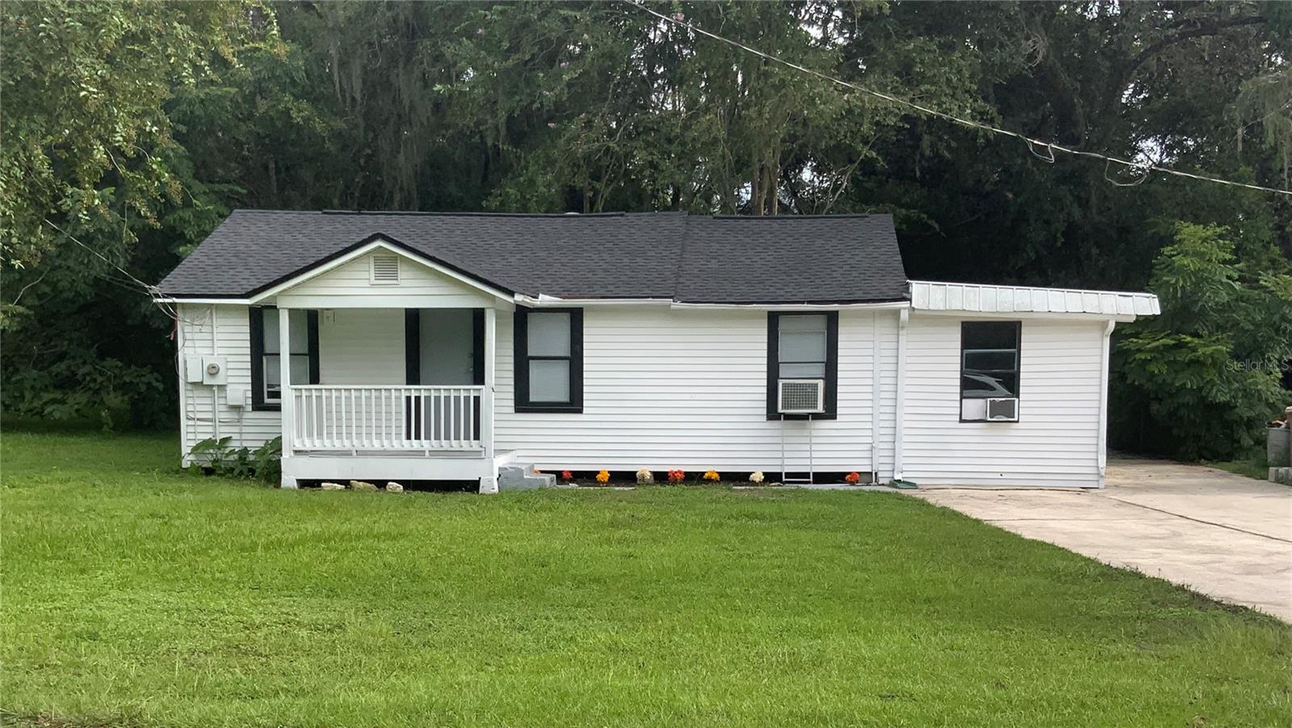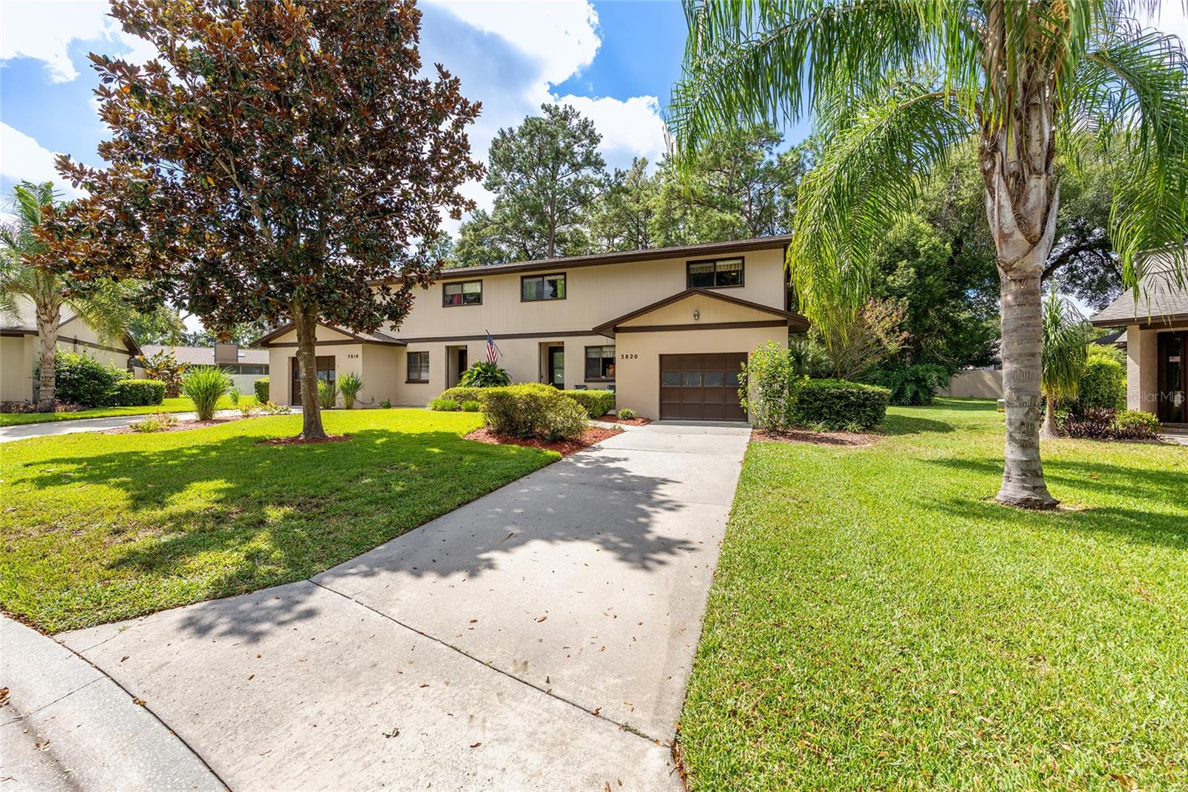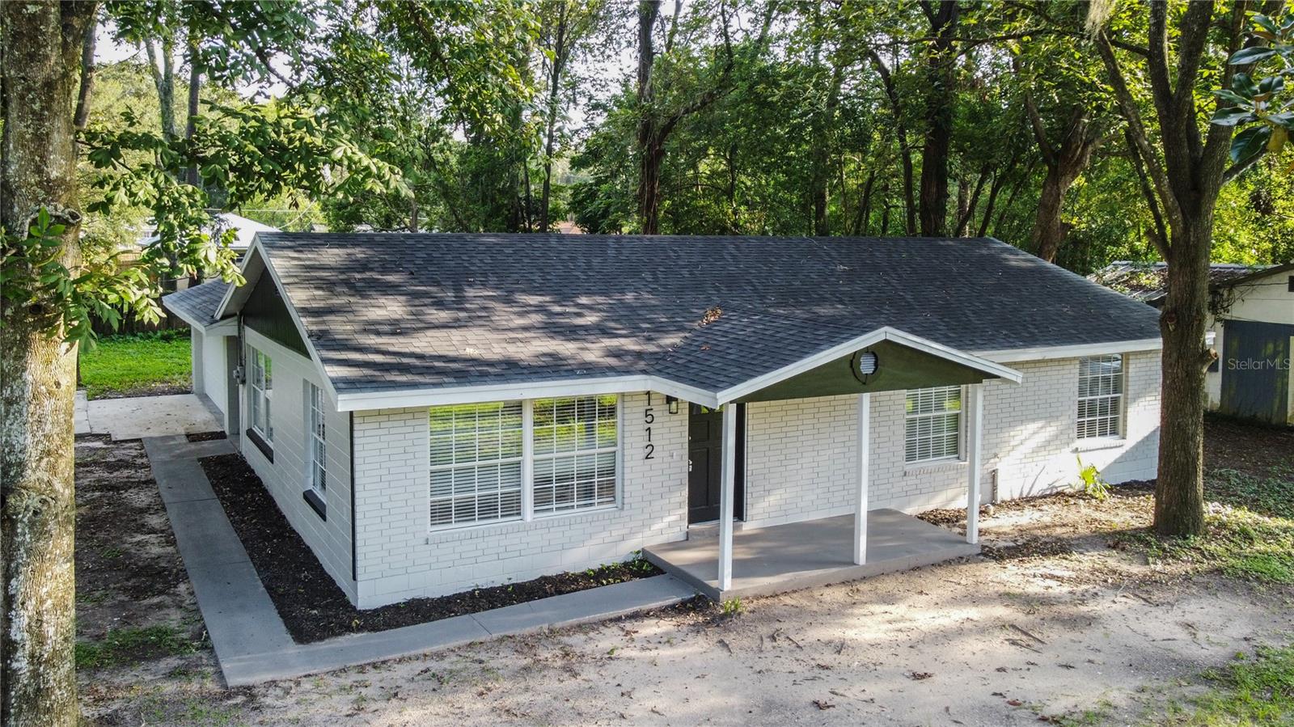PRICED AT ONLY: $250,990
Address: 14241 34th Terrace Road, OCALA, FL 34470
Description
Under Construction. Discover Your Dream Home in the Marion Oaks Community! The Alton Plan offers a contemporary living experience with its design and desirable features. The standout kitchen is a culinary masterpiece, featuring cabinetry, granite countertops, and stainless steel appliances, including a smooth top range, over the range microwave, and dishwasher. This culinary space opens seamlessly into a welcoming dining area and spacious living room, perfect for hosting gatherings or relaxation.
Convenience abounds with all bedrooms and a sizable laundry room on the main floor. The serene owners suite is a retreat with a private bath and a generous walk in closet. Additional highlights include a 2 car garage for ample storage and parking.
Enhanced with energy efficient Low E insulated dual pane vinyl windows and a 1 year limited home warranty, this home combines style and functionality.
Property Location and Similar Properties
Payment Calculator
- Principal & Interest -
- Property Tax $
- Home Insurance $
- HOA Fees $
- Monthly -
For a Fast & FREE Mortgage Pre-Approval Apply Now
Apply Now
 Apply Now
Apply Now- MLS#: C7513309 ( Residential )
- Street Address: 14241 34th Terrace Road
- Viewed: 28
- Price: $250,990
- Price sqft: $199
- Waterfront: No
- Year Built: 2025
- Bldg sqft: 1263
- Bedrooms: 3
- Total Baths: 2
- Full Baths: 2
- Garage / Parking Spaces: 2
- Days On Market: 81
- Additional Information
- Geolocation: 28.9904 / -82.2084
- County: MARION
- City: OCALA
- Zipcode: 34470
- Subdivision: Marion Oaks
- Provided by: WJH BROKERAGE FL LLC
- Contact: David Rodriguez
- 321-238-8595

- DMCA Notice
Features
Building and Construction
- Builder Model: ALTON
- Builder Name: CENTURY COMPLETE
- Covered Spaces: 0.00
- Exterior Features: Other
- Flooring: Carpet, Vinyl
- Living Area: 1263.00
- Roof: Shingle
Property Information
- Property Condition: Under Construction
Garage and Parking
- Garage Spaces: 2.00
- Open Parking Spaces: 0.00
Eco-Communities
- Water Source: Public
Utilities
- Carport Spaces: 0.00
- Cooling: Central Air
- Heating: Central, Electric
- Pets Allowed: Yes
- Sewer: Septic Tank
- Utilities: Electricity Available, Other, Sewer Connected, Water Connected
Finance and Tax Information
- Home Owners Association Fee: 0.00
- Insurance Expense: 0.00
- Net Operating Income: 0.00
- Other Expense: 0.00
- Tax Year: 2024
Other Features
- Appliances: Dishwasher, Electric Water Heater, Microwave, Other, Range
- Association Name: Marion Oaks Civic Association
- Country: US
- Interior Features: Open Floorplan, Other, Thermostat, Walk-In Closet(s)
- Legal Description: SEC 15 TWP 17 RGE 21 PLAT BOOK O PAGE 019 MARION OAKS UNIT 2 BLK 238 LOT 3
- Levels: One
- Area Major: 34470 - Ocala
- Occupant Type: Vacant
- Parcel Number: 8002-0238-03
- Possession: Close Of Escrow
- Views: 28
- Zoning Code: R1
Nearby Subdivisions
Alderbrook
Autumn Oaks
Autumn Rdg
Belmont Pines
Bluefields
Caldwell S Add
Caldwells Add
Country Estate
Emerson Pointe
Ethans Glen
Fox Hollow
Fox Mdw Un 01
Fox Meadow
Fox Meadows
Glendale Manor
Glynwood
Golfview Add 01
Granthams Sub
Grapeland Terrace
Heritage Hills Rep
Hilldale
Hilltop Manor
Hunters Trace
Marion Oaks
Mira Mar
N/a
Neighborhood 4697
Non Sub
None
Northwood Park
Not In Subdivision
Not On List
Not On The List
Oak Hill Plantation
Oak Hill Plantation Ph 1
Oak Hill Plantation Ph 2a
Oak Hill Plantation Ph I
Oakbrook Village
Oakcrest Homesites
Ocala East Villas Un 01
Ocala Heights
Ocala Hlnds
One
Oronoque
Palm Circle
Pine Ridge
Reardon Middle Town Lts
Seymours
Seymours Sub
Silver Spgs Forest
Silver Spgs Shores Un 24
Silvercrest
Smallwood S
Spring Hlnds
Stonewood
Stonewood Villas
Summit Place
Sun Brite
Sunview Manor
Tree Hill
Victoria Station
Village North
Village Un 55
Similar Properties
Contact Info
- The Real Estate Professional You Deserve
- Mobile: 904.248.9848
- phoenixwade@gmail.com
