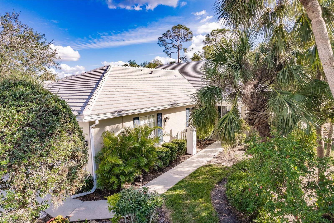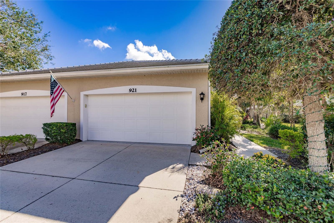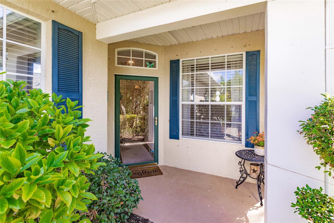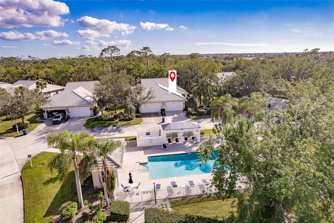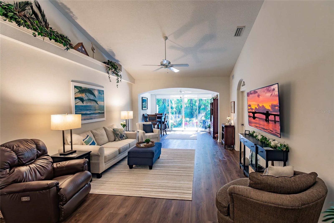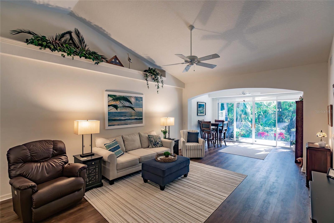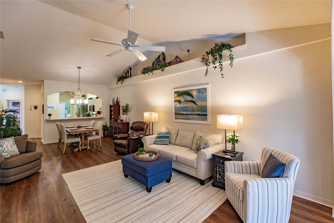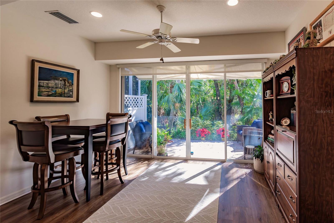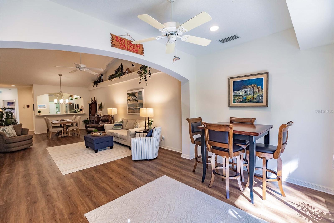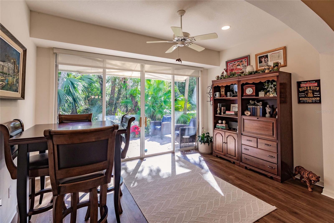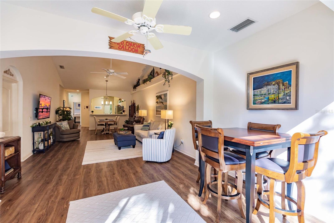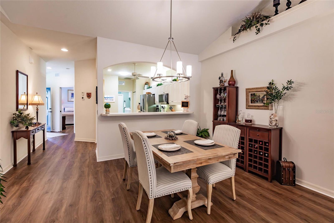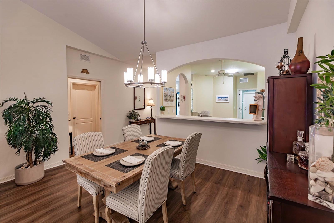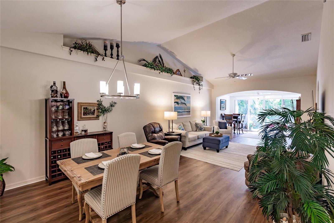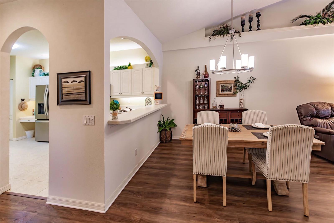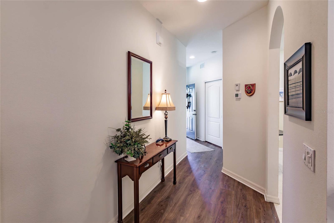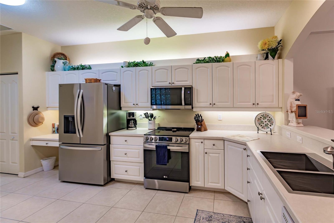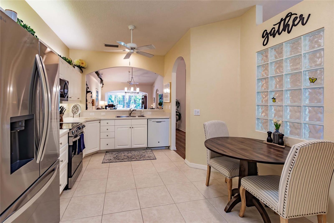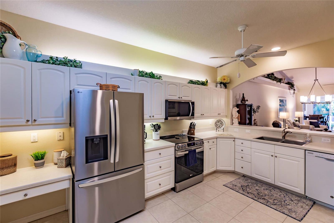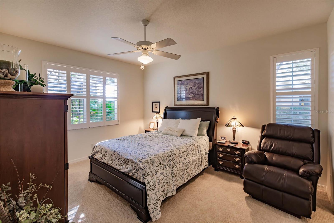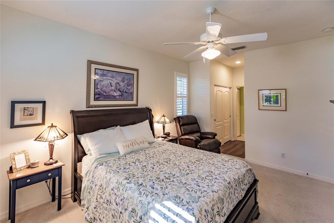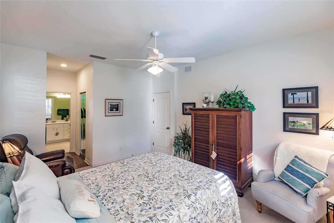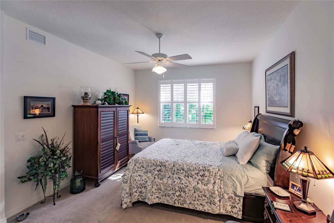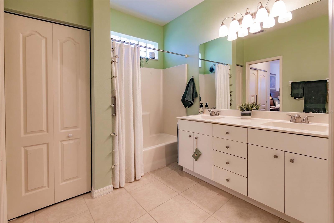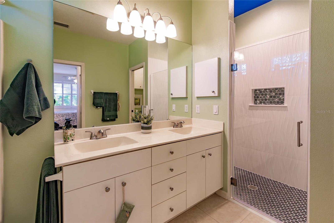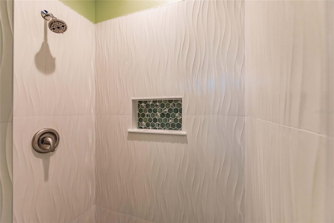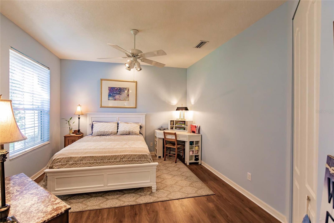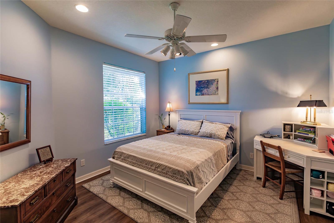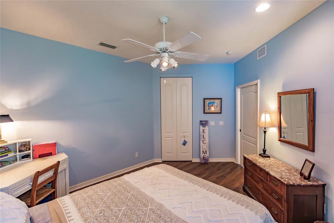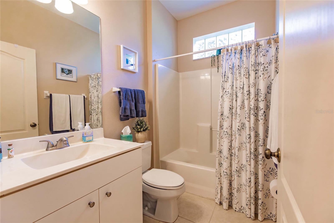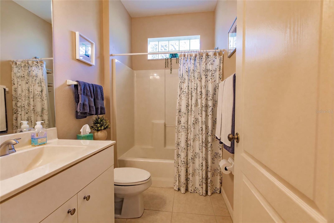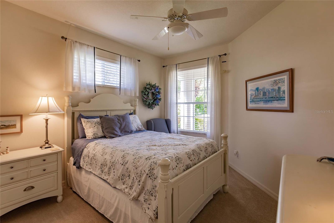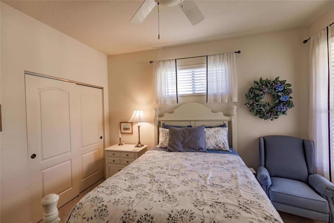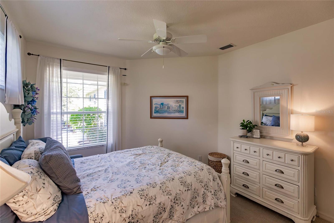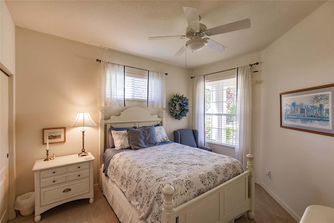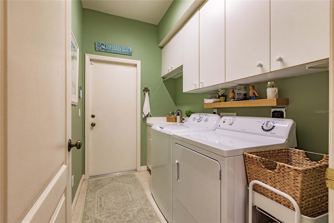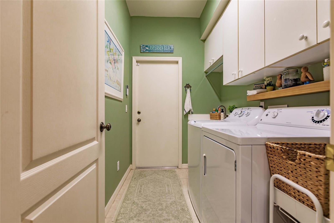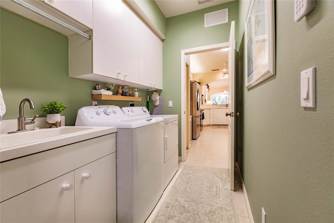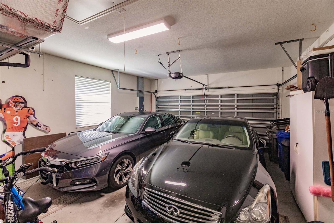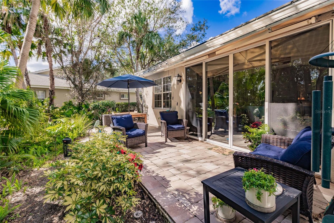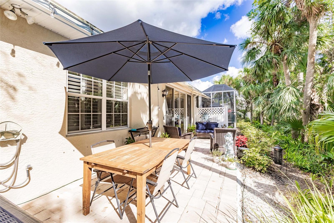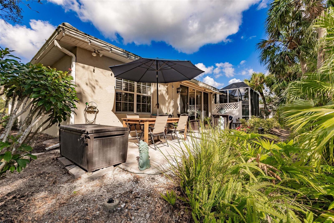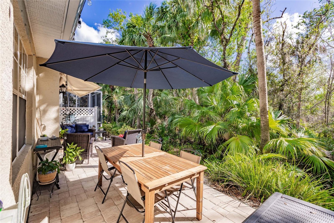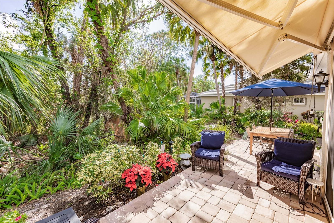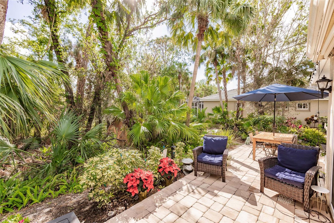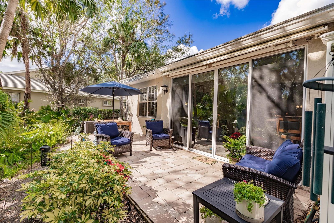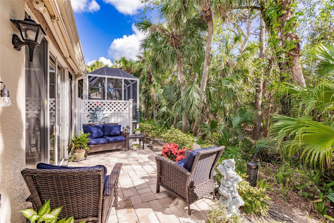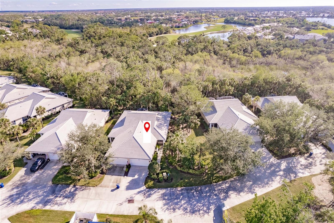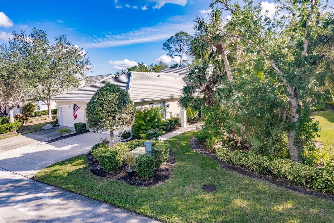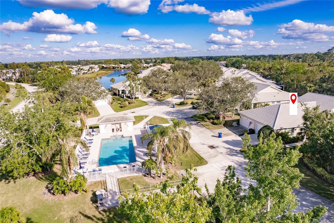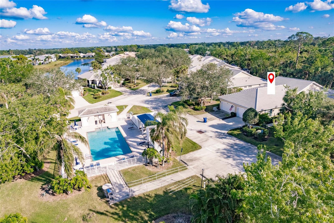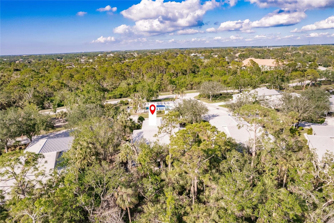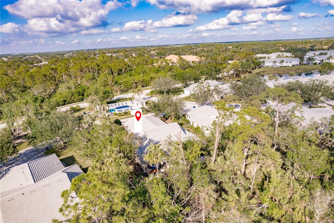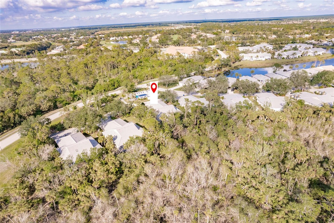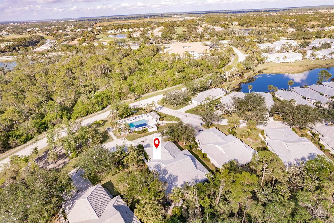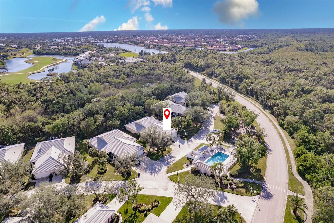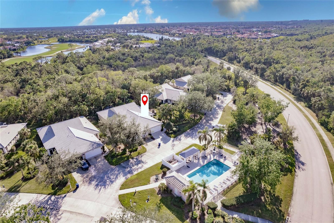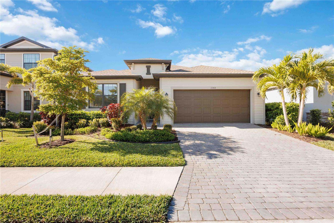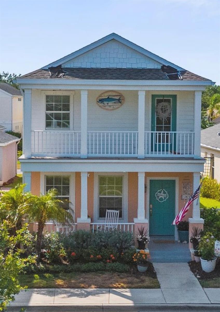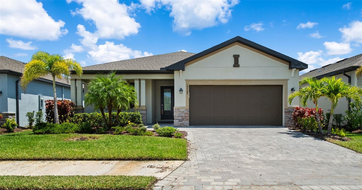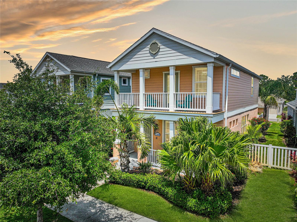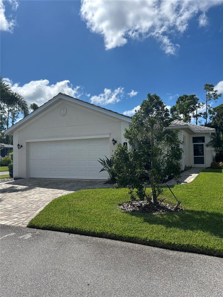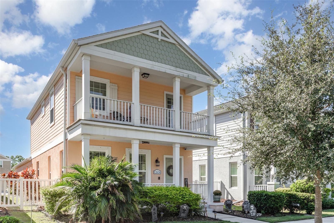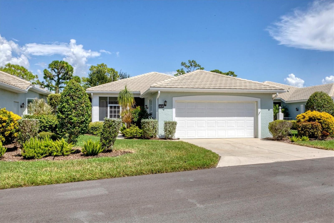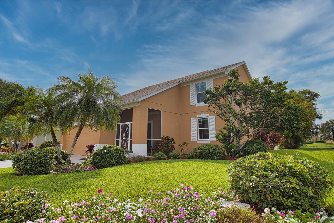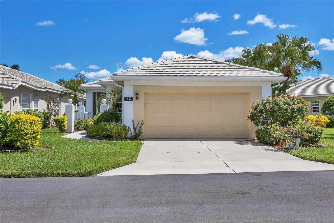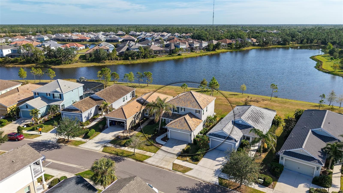PRICED AT ONLY: $379,000
Address: 921 Tartan Drive 31, VENICE, FL 34293
Description
Why have Venice as a destination when you can make it your home? Come experience enticing privacy and maintenance free living within the sought after Villas of St. Andrews at Plantation Golf and Country Club. Equipped with hurricane shutters this property sustained all storms in 2024 with no damage. It has an open floor plan showcasing three bedrooms and two baths situated on a peaceful dead end street. Enjoy culinary delights in the oversized eat in kitchen with new sink/faucet and oven (2024), and a brand new refrigerator (2025). New flooring throughout the living/dining rooms and all bedrooms (2023), enhances the luxurious feel of this home for you and your guests. Featuring soaring ceilings and a spacious open floor plan.The split floor plan allows for complete privacy for you and your guests. The spacious primary bedroom located in the back of the Villa includes two closets, dual sinks, soaking tub and a separate shower recently remodeled (2024). Plantation shutters frame a tapestry of trees, blue sky and gentle breeze. A small hallway and pocket door toward the front of the Villa truly makes one of the guest quarters an en suite. In unit laundry complete with a washer and dryer provides a comfortable place to work. Looking to entertain outside? Enjoy a cocktail on the extended paver patio (2023) that features a panoramic Florida preserve view and adjustable awning. It is nothing short of magical. Dont forget you are just steps away from the tranquil community pool. This home offers amazing value with an HOA that covers all exterior maintenance (new roof in 2023) and landscaping, water/sewer, insurance for the structure, cable TV, and pool. The A/C and water heater are also newer. Various optional memberships to the Country Club are available. Prime location, close to Wellen Park and downtown Venice with its pristine beaches (only 10 minutes away) and outstanding restaurants. Everything you need or want is close by and ready for you to enjoy the Florida lifestyle.
Property Location and Similar Properties
Payment Calculator
- Principal & Interest -
- Property Tax $
- Home Insurance $
- HOA Fees $
- Monthly -
For a Fast & FREE Mortgage Pre-Approval Apply Now
Apply Now
 Apply Now
Apply Now- MLS#: N6137642 ( Residential )
- Street Address: 921 Tartan Drive 31
- Viewed: 221
- Price: $379,000
- Price sqft: $209
- Waterfront: No
- Year Built: 2004
- Bldg sqft: 1815
- Bedrooms: 3
- Total Baths: 2
- Full Baths: 2
- Garage / Parking Spaces: 2
- Days On Market: 228
- Additional Information
- Geolocation: 27.0758 / -82.3646
- County: SARASOTA
- City: VENICE
- Zipcode: 34293
- Subdivision: Stratford Glenn St Andrews Par
- Elementary School: Taylor Ranch Elementary
- Middle School: Venice Area Middle
- High School: Venice Senior High
- Provided by: RE/MAX PALM
- Contact: Nicole Schmaling
- 941-929-9090

- DMCA Notice
Features
Building and Construction
- Covered Spaces: 0.00
- Exterior Features: Awning(s)
- Flooring: Luxury Vinyl, Tile
- Living Area: 1815.00
- Roof: Tile
Land Information
- Lot Features: Private
School Information
- High School: Venice Senior High
- Middle School: Venice Area Middle
- School Elementary: Taylor Ranch Elementary
Garage and Parking
- Garage Spaces: 2.00
- Open Parking Spaces: 0.00
Eco-Communities
- Water Source: Public
Utilities
- Carport Spaces: 0.00
- Cooling: Central Air
- Heating: Central
- Pets Allowed: Cats OK, Dogs OK
- Sewer: Public Sewer
- Utilities: Electricity Connected, Sewer Connected, Water Connected
Amenities
- Association Amenities: Clubhouse, Fitness Center, Pickleball Court(s), Pool, Tennis Court(s)
Finance and Tax Information
- Home Owners Association Fee Includes: Cable TV, Common Area Taxes, Pool, Escrow Reserves Fund, Internet, Maintenance Structure, Maintenance Grounds, Management, Pest Control, Sewer, Water
- Home Owners Association Fee: 1980.00
- Insurance Expense: 0.00
- Net Operating Income: 0.00
- Other Expense: 0.00
- Tax Year: 2024
Other Features
- Appliances: Dishwasher, Dryer, Microwave, Range, Washer
- Association Name: Argus Managment
- Association Phone: 941-408-7413
- Country: US
- Interior Features: Cathedral Ceiling(s), Ceiling Fans(s)
- Legal Description: UNIT 31, STRATFORD GLEN OF ST ANDREWS PARK AT THE PLANTATION PHASES 4 & 5
- Levels: One
- Area Major: 34293 - Venice
- Occupant Type: Owner
- Parcel Number: 0441036022
- Unit Number: 31
- View: Trees/Woods
- Views: 221
- Zoning Code: RSF2
Nearby Subdivisions
0981 South Venice
1069 South Venice
1080 South Venice
1519 Venice East Sec 1
Acreage
Antigua/wellen Park
Antiguawellen Park
Antiguawellen Pk
Augusta Villas At Plan
Avelina Wellen Park Village F-
Bermuda Club East At Plantatio
Bermuda Club West At Plantatio
Boca Grande Isles
Brightmore
Brightmore At Wellen Park
Buckingham Meadows 02 St Andre
Buckingham Meadows Iist Andrew
Buckingham Meadows St Andrews
Cambridge Mews Of St Andrews
Circle Woods Of Venice 1
Circle Woods Of Venice 2
Clubside Villas
Coach Homes 1 At Gran Paradiso
Cove Pointe
East Village Model Center
Everly At Wellen Park
Fairway Village Ph 3
Fairway Village Phase 2
Governors Green
Gran Paradiso
Gran Paradiso Ph 1
Gran Paradiso Ph 8
Gran Place
Grand Palm
Grand Palm 3a(b)
Grand Palm 3ab
Grand Palm Ph 1a
Grand Palm Ph 1a A
Grand Palm Ph 1b
Grand Palm Ph 1b A
Grand Palm Ph 1c B
Grand Palm Ph 2a D 2a C
Grand Palm Ph 2a D & 2a C
Grand Palm Ph 2ab 2ac
Grand Palm Ph 2b
Grand Palm Ph 3a
Grand Palm Ph 3a A
Grand Palm Ph 3a C
Grand Palm Ph 3a Cpb 50 Pg 3
Grand Palm Ph 3b
Grand Palm Phase 1a
Grand Palm Phase 1b A
Grand Palm Phase 2b
Grand Palm Phases 2a D 2a E
Grassy Oaks
Gulf View Estates
Gulf View Estates Unit 1
Hampton Mews Of St An Drews Ea
Harrington Lake
Heathers Two
Heron Lakes
Heron Shores
Hourglass Lake Estates
Hourglass Lakes Ph 1
Hourglass Lakes Ph 2
Hourglass Lakes Ph 3
Islandwalk
Islandwalk At The West Village
Islandwalk At West Villages Ph
Islandwalk/the West Vlgs Ph 4
Islandwalk/the West Vlgs Ph 7
Islandwalk/the West Vlgs Ph 8
Islandwalk/west Vlgs Ph 01a Re
Islandwalk/west Vlgs Ph 3a 3b
Islandwalk/west Vlgs Ph 4
Islandwalkthe West Vlgs Ph 3
Islandwalkthe West Vlgs Ph 3d
Islandwalkthe West Vlgs Ph 4
Islandwalkthe West Vlgs Ph 5
Islandwalkthe West Vlgs Ph 6
Islandwalkthe West Vlgs Ph 7
Islandwalkthe West Vlgs Ph 8
Islandwalkthe West Vlgs Phase
Islandwalkwest Vlgs Ph 01a Rep
Islandwalkwest Vlgs Ph 3a 3
Islandwalkwest Vlgs Ph 3a 3b
Islandwalkwest Vlgs Ph 4
Jacaranda Heights
Kenwood Glen 1 Of St Andrews E
Kenwood Glen Ii/st Andrews Eas
Kenwood Glen Iist Andrews Eas
Lake Of The Woods
Lakespur Wellen Park
Lakespur/wellen Park
Lakespurwellen Park
Lakespurwellen Pk
Lemon Bay Estates
Links Preserve Ii Of St Andrew
Meadow Run At Jacaranda
Myakka Country
Myrtle Trace At Plan
Myrtle Trace At Plantation
North Port
Not Applicable
Oasis
Oasis/west Vlgs Ph 1
Oasiswest Vlgs Ph 1
Palmera At Wellen Park
Pennington Place
Plamore Sub
Plantation The
Plantation Woods
Preservewest Vlgs Ph 1
Preservewest Vlgs Ph 2
Quail Lake
Rapalo
Renaissance/west Vlgs Ph 2
Saint George
Sarasota National Ph 5
Sarasota National Ph 6 & 7
Sarasota National Phase 2
Sarasota Ranch Estates
Solstice At Wellen Park
Solstice Ph 1
Solstice Ph One Rep
Solstice Phase Two
South Venice
South Venice 28 Un 17
South Venice Un 20
Southvenice
Southwood Sec D
Stonecastle At Southwood Ph 01
Stratford Glenn St Andrews Par
Sunstone At Wellen Park
Sunstone Lakeside At Wellen Pa
Sunstone Village F5 Ph 1a 1b
Sunstone Village F5 Ph 1a & 1b
Tarpon Point
Terrace Vlsst Andrews Pkplan
Terraces Villas St Andrews Par
The Lakes Of Jacaranda
The Reserve
Tortuga
Venetia Ph 1-b
Venetia Ph 1a
Venetia Ph 1b
Venetia Ph 2
Venetia Ph 3
Venetia Ph 4
Venice Country Club Estates Re
Venice East
Venice East 3rd Add
Venice East 4th Add
Venice East 5th Add
Venice East Sec 01 Rep
Venice East Sec 1
Venice East Sec 1 1st Add
Venice East Sec 1 2nd Add
Venice Gardens
Venice Gardens Unit 19
Venice Groves
Ventura Village
Villa Nova Ph 16
Villas Ii St Andrews Park At P
Villas Of Somerset
Wellen Park
Wellen Park Golf Country Club
Westminster Glen St Andrews E
Wexford On The Green Ph 1
Willow Spgs
Woodmere Lakes
Wysteria Wellen Park Village F
Wysteriawellen Park
Wysteriawellen Park Village F4
Similar Properties
Contact Info
- The Real Estate Professional You Deserve
- Mobile: 904.248.9848
- phoenixwade@gmail.com

