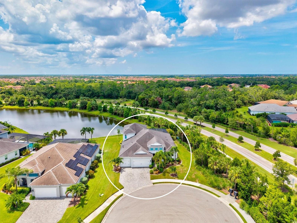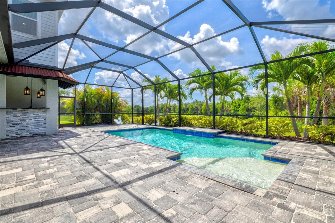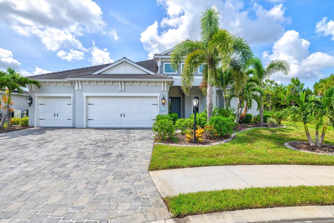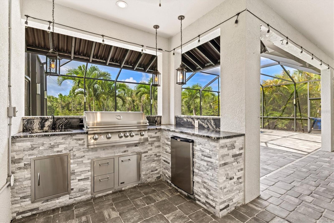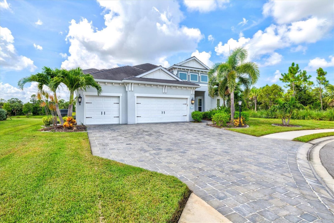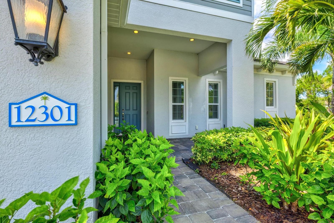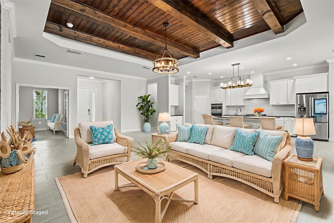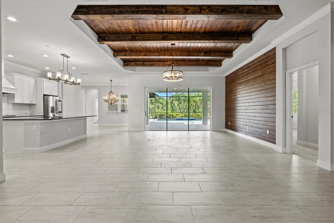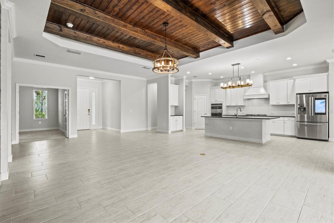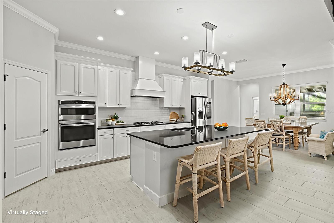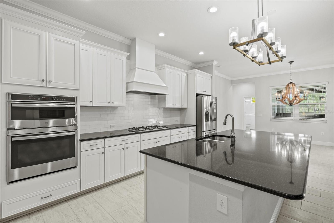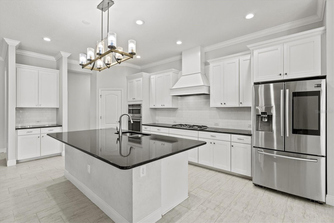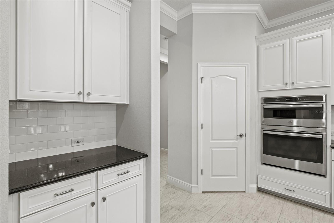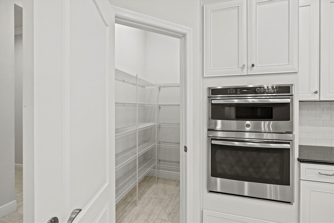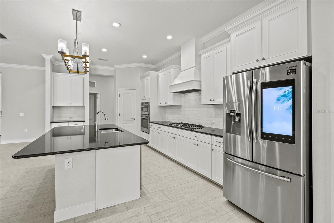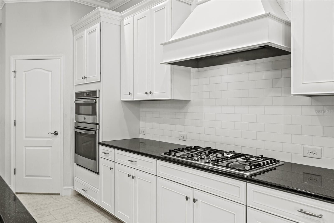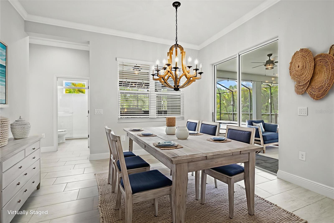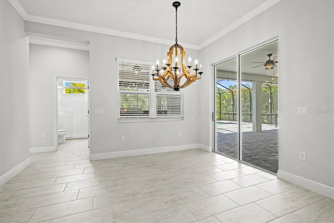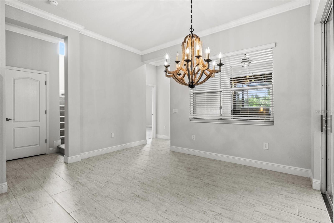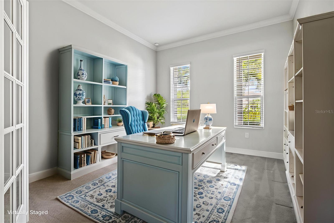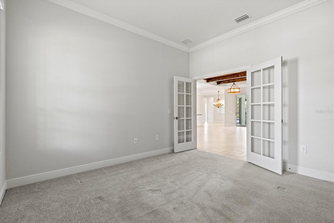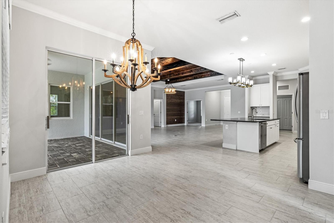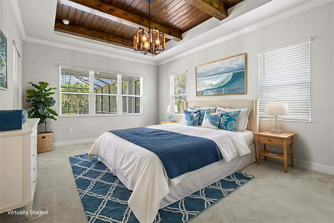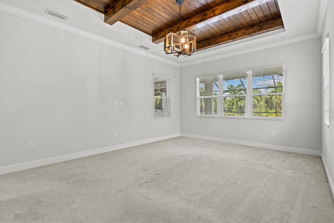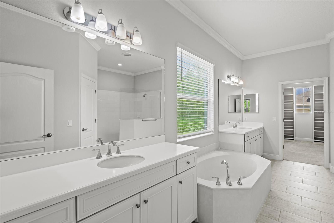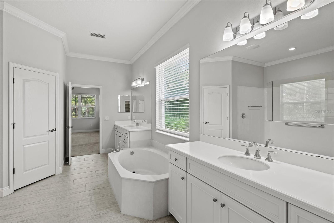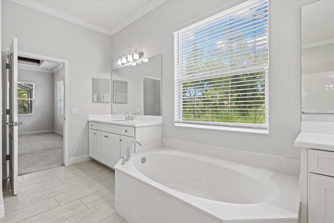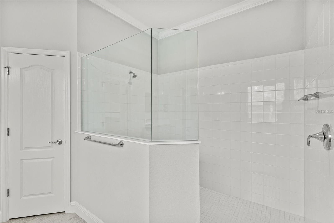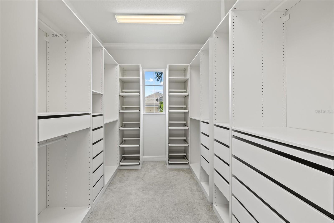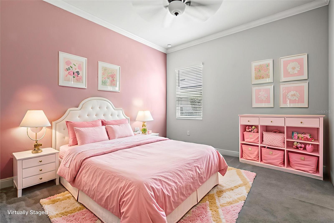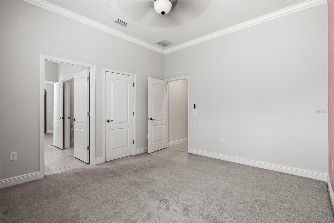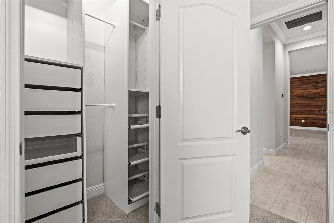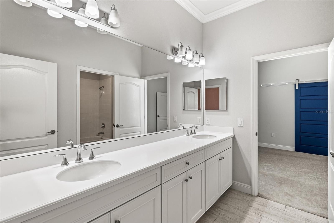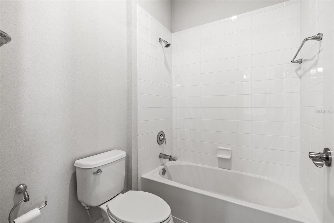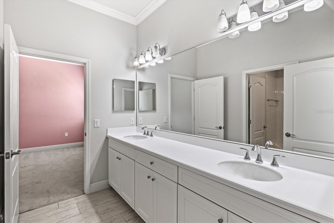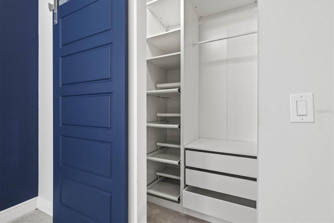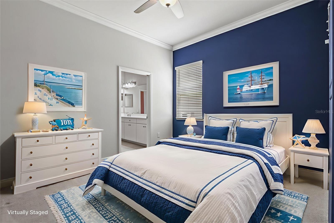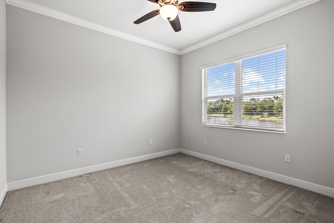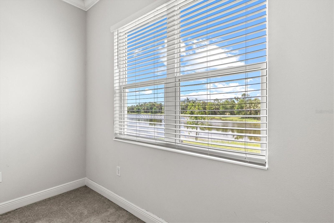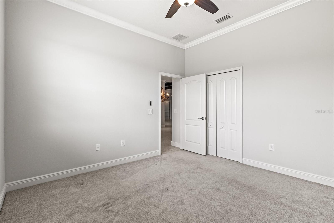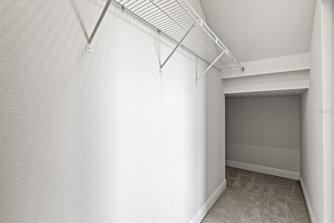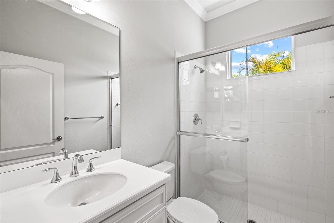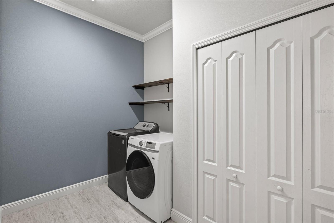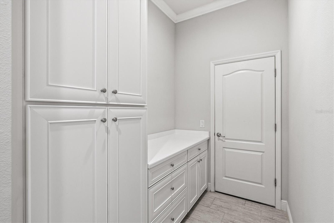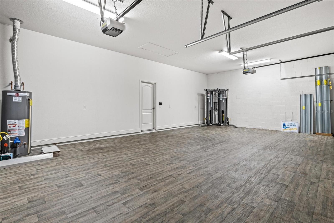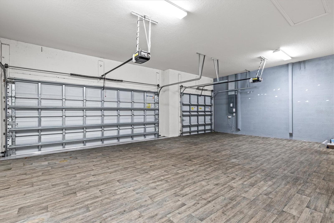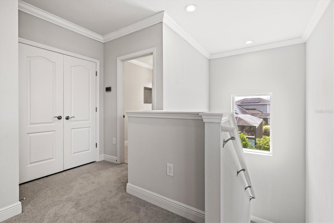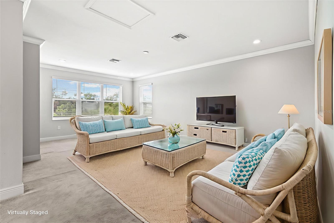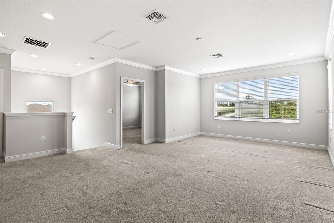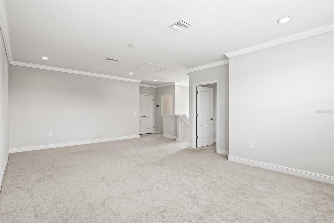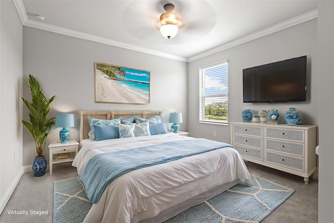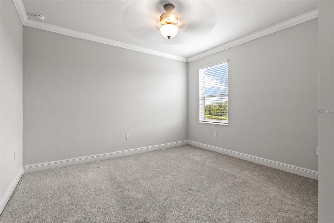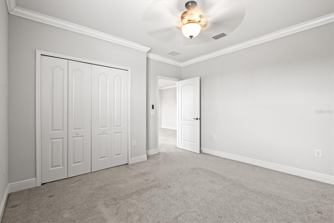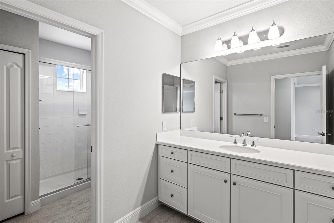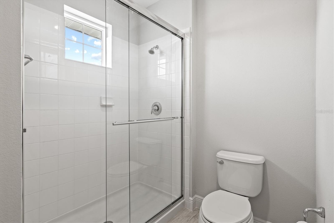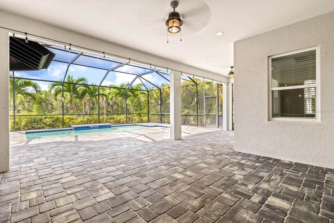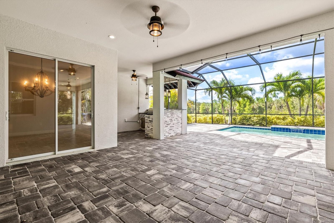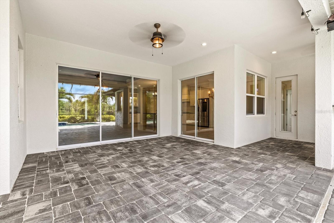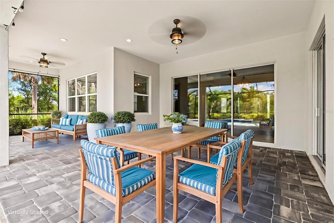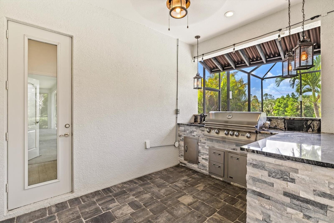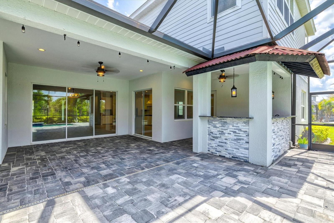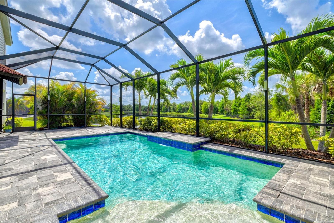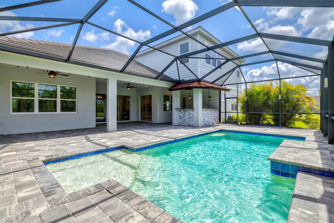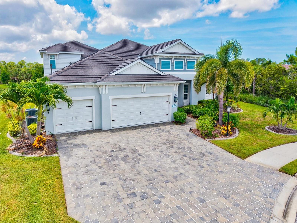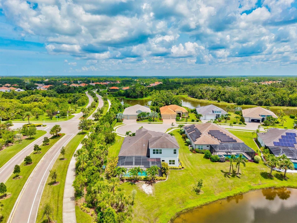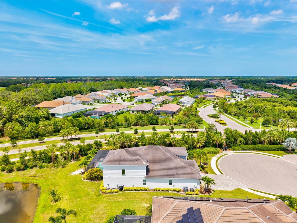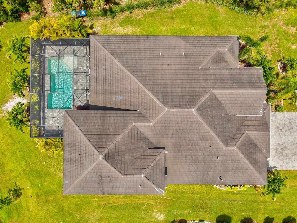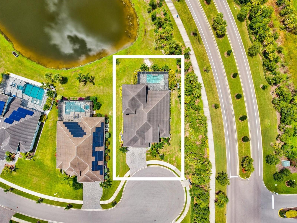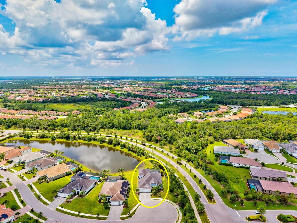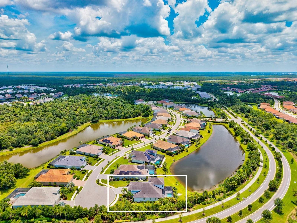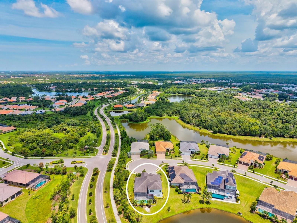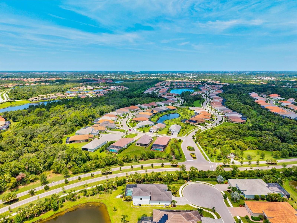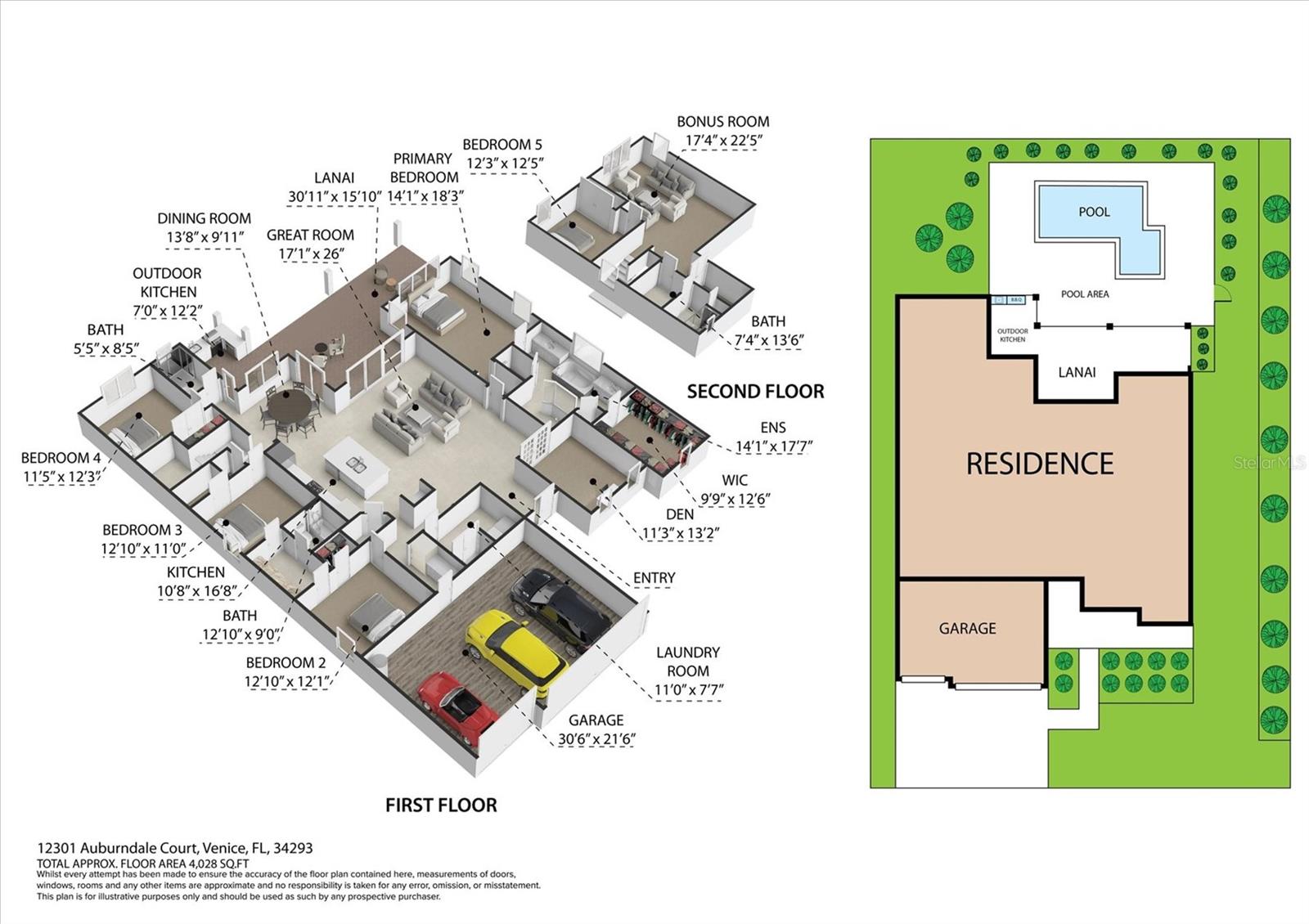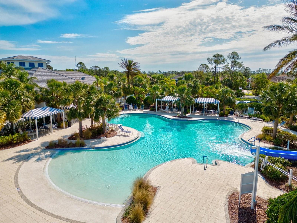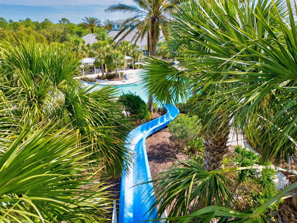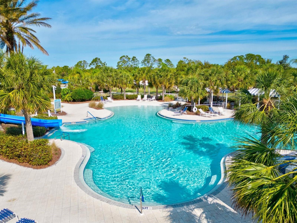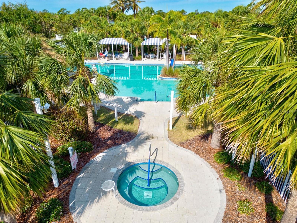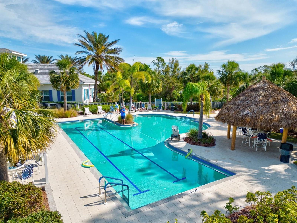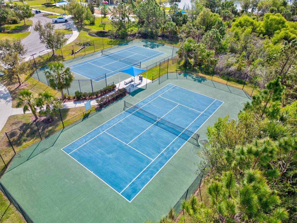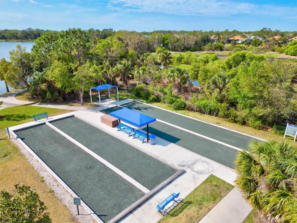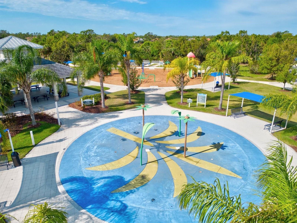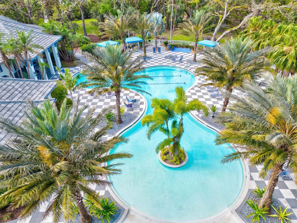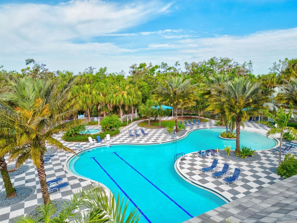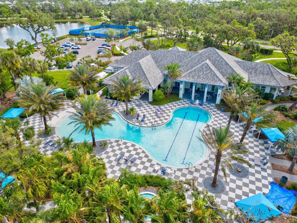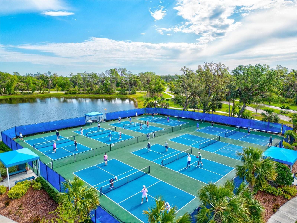PRICED AT ONLY: $1,185,000
Address: 12301 Auburndale Court, VENICE, FL 34293
Description
Discover a rare opportunity at 12301 Auburndale Court, an exceptional residence tucked away at the end of a quiet cul de sac in Venices highly sought after Grand Palm community. Homes like this are seldom availablea true standout offering space, privacy, and thoughtful design throughout.
Built in 2019 and showcasing Neals desirable Kiawah floor plan, this beautifully maintained, one owner home offers 5 bedrooms, 4 bathrooms, and over 3,700 square feet of refined living space, all situated on an expansive 11,000+ square foot homesite with a coveted southern exposure.
The first floor features four spacious bedrooms, all with upgraded custom closets, an oversized office with French doors for quiet focus, and a stylish club room perfect for relaxing or entertaining. The gourmet kitchen is the heart of the home, featuring 42 white cabinetry, granite countertops, subway tile backsplash, premium stainless steel appliances, a walk in pantry, and elegant pendant lightinga dream for any chef.
Step outside and youll feel like youre at a private resort. The outdoor living area is an entertainers paradise with a custom saltwater pool, sun shelf, and gas heater for year round enjoyment. Enjoy serene lake views from the spacious lanai, which offers a cozy sitting area with fire pit, a dining space for gatherings, and a complete outdoor kitchen featuring a LION grill, refrigerator, sink, stone accents, granite counters, and a tiki hut inspired bar seating areaall designed for the ultimate Florida lifestyle.
The generous 3 car garage is fully tiled and flexible enough to serve as a fitness space, workshop, or simply protect your vehicles in style.
Not in a flood zone. This home offers low maintenance living with an irrigation system and in wall pest control. It sustained no damage during recent hurricanes, giving added peace of mind.
Located in the sought after Grand Palm community, residents enjoy an unmatched resort lifestyle: multiple clubhouses and pools, basketball, tennis, pickleball, bocce ball, and beach volleyball courts, playgrounds, a splash pad, dog parks, scenic nature trails, a state of the art fitness center, library, and a vibrant activities center.
This homes prime location puts you close to everything less than 4 miles to downtown Wellen Park, under 10 miles to historic Downtown Venice Avenue, and just 9 miles to the Venice Fishing Pier and waterfront dining at Sharkys and Fins at Sharkys. The Atlanta Braves Spring Training complex is only 4.1 miles away, offering games and live events. Plus, the brand new Costco is just 3.3 miles away, and I 75 is under 4 miles for easy commuting.
Luxury, convenience, and location come together here dont miss this rare opportunity. Schedule your private showing today!
Property Location and Similar Properties
Payment Calculator
- Principal & Interest -
- Property Tax $
- Home Insurance $
- HOA Fees $
- Monthly -
For a Fast & FREE Mortgage Pre-Approval Apply Now
Apply Now
 Apply Now
Apply Now- MLS#: N6139634 ( Residential )
- Street Address: 12301 Auburndale Court
- Viewed: 296
- Price: $1,185,000
- Price sqft: $233
- Waterfront: No
- Year Built: 2019
- Bldg sqft: 5091
- Bedrooms: 5
- Total Baths: 4
- Full Baths: 4
- Garage / Parking Spaces: 3
- Days On Market: 148
- Additional Information
- Geolocation: 27.0656 / -82.3352
- County: SARASOTA
- City: VENICE
- Zipcode: 34293
- Subdivision: Grand Palm
- Elementary School: Taylor Ranch Elementary
- Middle School: Venice Area Middle
- High School: Venice Senior High
- Provided by: CORNERSTONE R.E OF SW FL
- Contact: Erik Dunigan
- 941-404-4620

- DMCA Notice
Features
Building and Construction
- Builder Model: Kiawah w/ Loft
- Builder Name: NEAL COMMUNITIES
- Covered Spaces: 0.00
- Exterior Features: Outdoor Grill, Outdoor Kitchen, Rain Gutters, Sidewalk, Sliding Doors, Storage
- Flooring: Carpet, Tile
- Living Area: 3727.00
- Roof: Tile
Property Information
- Property Condition: Completed
School Information
- High School: Venice Senior High
- Middle School: Venice Area Middle
- School Elementary: Taylor Ranch Elementary
Garage and Parking
- Garage Spaces: 3.00
- Open Parking Spaces: 0.00
Eco-Communities
- Pool Features: Deck, Heated, In Ground, Infinity, Salt Water, Screen Enclosure
- Water Source: Public
Utilities
- Carport Spaces: 0.00
- Cooling: Central Air
- Heating: Electric
- Pets Allowed: Breed Restrictions, Cats OK, Dogs OK, Yes
- Sewer: Public Sewer
- Utilities: Electricity Connected, Public, Sewer Connected, Water Connected
Amenities
- Association Amenities: Clubhouse, Fence Restrictions, Fitness Center, Gated, Maintenance, Other, Park, Pickleball Court(s), Playground, Pool, Spa/Hot Tub, Tennis Court(s), Trail(s), Vehicle Restrictions
Finance and Tax Information
- Home Owners Association Fee Includes: Common Area Taxes, Pool, Maintenance Grounds, Management, Other
- Home Owners Association Fee: 617.44
- Insurance Expense: 0.00
- Net Operating Income: 0.00
- Other Expense: 0.00
- Tax Year: 2024
Other Features
- Appliances: Dishwasher, Disposal, Dryer, Microwave, Refrigerator, Washer
- Association Name: Toni Michel
- Country: US
- Furnished: Unfurnished
- Interior Features: Coffered Ceiling(s), Crown Molding, Eat-in Kitchen, High Ceilings, Open Floorplan, Pest Guard System, Primary Bedroom Main Floor, Walk-In Closet(s)
- Legal Description: LOT 1456, GRAND PALM PHASE 3C, PB 52 PG 165-173
- Levels: Two
- Area Major: 34293 - Venice
- Occupant Type: Owner
- Parcel Number: 0760140036
- Possession: Close Of Escrow
- View: Water
- Views: 296
- Zoning Code: SAPD
Nearby Subdivisions
0981 South Venice
1004 South Venice
1069 South Venice
1080 South Venice
1519 Venice East Sec 1
Acreage
Antiguawellen Park
Antiguawellen Pk
Augusta Villas At Plan
Bermuda Club East At Plantatio
Bermuda Club West At Plantatio
Boca Grande Isles
Brightmore
Brightmore At Wellen Park
Buckingham Meadows Iist Andrew
Buckingham Meadows St Andrews
Caribbean Villas 2
Caribbean Villas 3
Circle Woods Of Venice 1
Circle Woods Of Venice 2
Clubside Villas
Coach Homes 1 At Gran Paradiso
Cove Pointe
East Village Model Center
Everly At Wellen Park
Everlywellen Park
Fairway Village Ph 3
Fairway Village Phase 2
Governors Green
Gran Paradiso
Gran Paradiso Ph 1
Gran Paradiso Twnhms 1b
Gran Place
Grand Palm
Grand Palm 3ab
Grand Palm Ph 1a
Grand Palm Ph 1a A
Grand Palm Ph 1b
Grand Palm Ph 1b A
Grand Palm Ph 1c B
Grand Palm Ph 1ca
Grand Palm Ph 2a B 2a C
Grand Palm Ph 2a D 2a C
Grand Palm Ph 2a D 2a E
Grand Palm Ph 2c
Grand Palm Ph 3a
Grand Palm Ph 3a A
Grand Palm Ph 3a Cpb 50 Pg 3
Grand Palm Ph 3b
Grand Palm Phase 1a
Grand Palm Phase 2b
Grand Palm Phases 2a D 2a E
Grassy Oaks
Gulf View Estates
Hampton Mews Of St An Drews Ea
Harrington Lake
Heathers Two
Heron Lakes
Heron Shores
Hourglass Lakes Ph 1
Hourglass Lakes Ph 2
Islandwalk
Islandwalk At The West Village
Islandwalk At West Villages
Islandwalk At West Villages Ph
Islandwalkthe West Vlgs Ph 3
Islandwalkthe West Vlgs Ph 4
Islandwalkthe West Vlgs Ph 5
Islandwalkthe West Vlgs Ph 6
Islandwalkthe West Vlgs Ph 7
Islandwalkthe West Vlgs Ph 8
Islandwalkthe West Vlgs Phase
Islandwalkwest Vlgs Ph 1ca
Islandwalkwest Vlgs Ph 4
Jacaranda Country Club West Vi
Jacaranda Heights
Kenwood Glen 1 Of St Andrews E
Kenwood Glen Iist Andrews Eas
Lake Of The Woods
Lakespur Wellen Park
Lakespurwellen Park
Lakespurwellen Pk
Lemon Bay Estates
Links Preserve Ii Of St Andrew
Meadow Run At Jacaranda
Myrtle Trace At Plan
Myrtle Trace At The Plantation
North Port
Not Applicable
Oakbend At Wellen Park
Oasis
Oasiswest Vlgs Ph 1
Oasiswest Vlgs Ph 2
Palmera At Wellen Park
Patios St Andrews Park At Plan
Pennington Place
Plamore Sub
Plantation The
Plantation Woods
Preservewest Vlgs Ph 1
Quail Lake
Rapalo
Saint George
Sarasota Ranch Estates
Solstice
Solstice At Wellen Park
Solstice Ph 2
Solstice Ph One Rep
Solstice Phase Two
South Venice
South Venice 28 Un 17
South Venice Un 20
Southvenice
Southwood Sec C
Southwood Sec D
Stonecastle At Southwood Ph 01
Sunstone At Wellen Park
Sunstone Lakeside At Wellen Pa
Sunstone Village F5 Ph 1a 1b
Sunstone Village F5 Ph 2
Sunstone Village F5 Phases 1a
Tarpon Point
Terrace Vlsst Andrews Pkplan
Terraces Villas St Andrews Par
The Lakes Of Jacaranda
The Reserve
Tortuga
Venetia Ph 1a
Venetia Ph 2
Venetia Ph 3
Venetia Ph 4
Venetia Ph 5
Venice East
Venice East 3rd Add
Venice East 4th Add
Venice East 5th Add
Venice East Sec 01 Rep
Venice East Sec 1
Venice East Sec 1 1st Add
Venice Gardens
Venice Gardens Sec 3
Venice Gardens Townepark
Venice Groves
Venice Groves Rep
Ventura Village
Villas Of Somerset
Vivienda West
Wellen Park
Wellen Park Golf Country Club
Wellen Pk Golf Country Club
Wexford On The Green Ph 1
Whitestonesouthwood
Willow Spgs
Woodmere Lakes
Wysteria
Wysteria Wellen Park Village F
Wysteriawellen Park
Wysteriawellen Park Village F4
Contact Info
- The Real Estate Professional You Deserve
- Mobile: 904.248.9848
- phoenixwade@gmail.com
