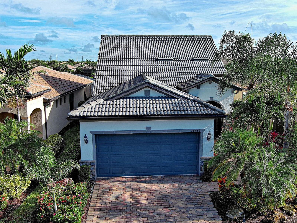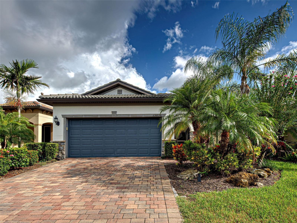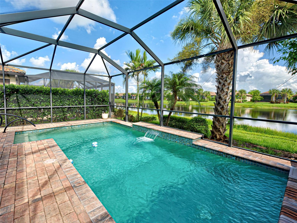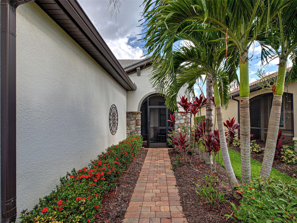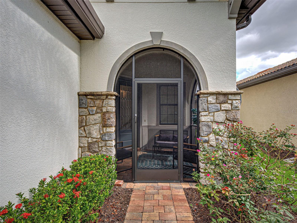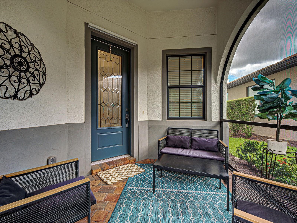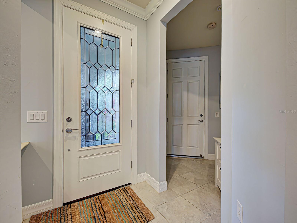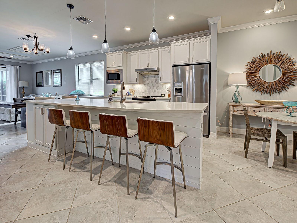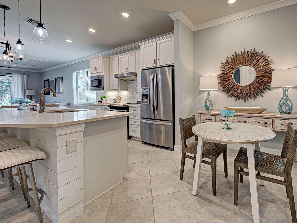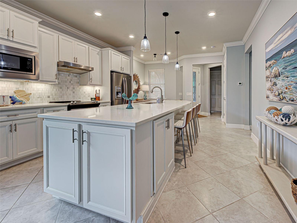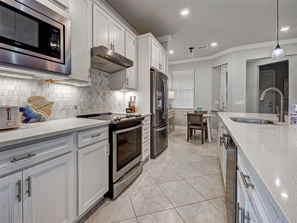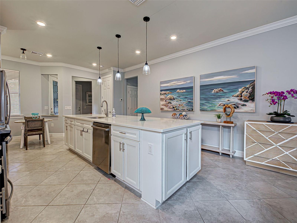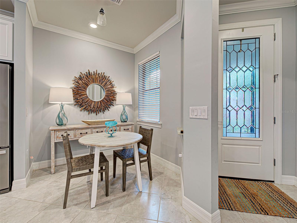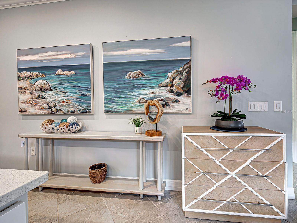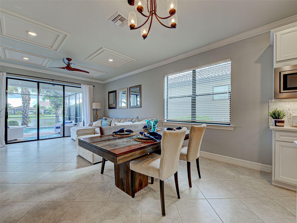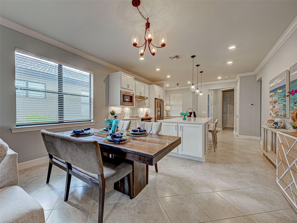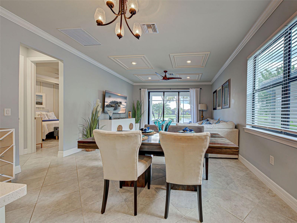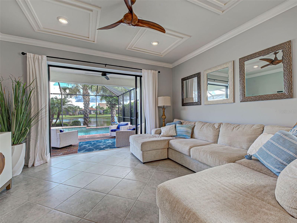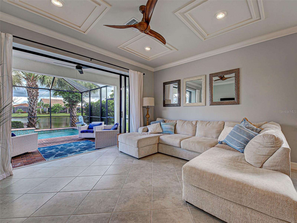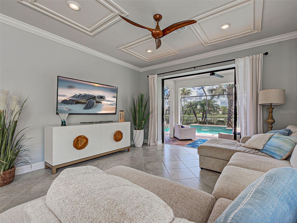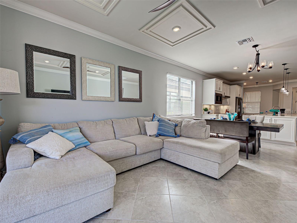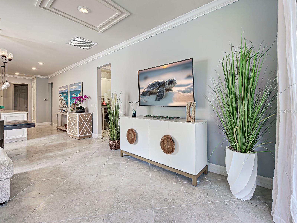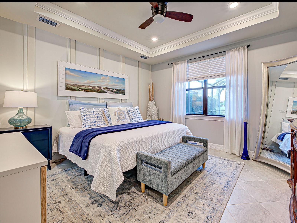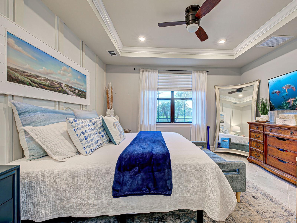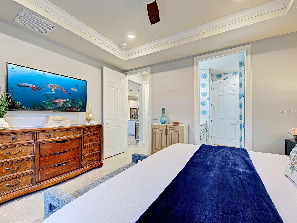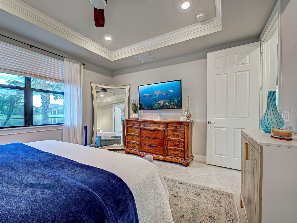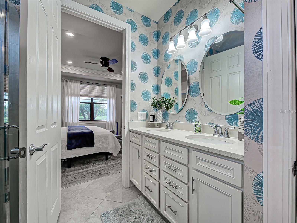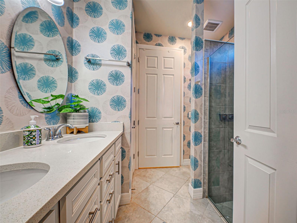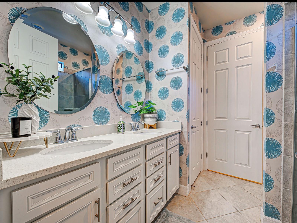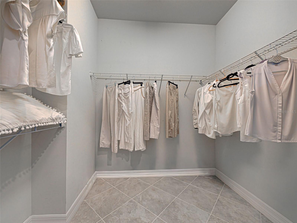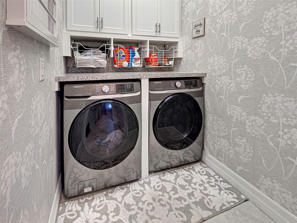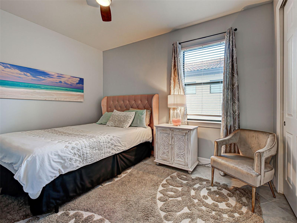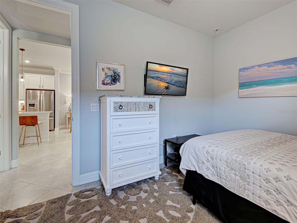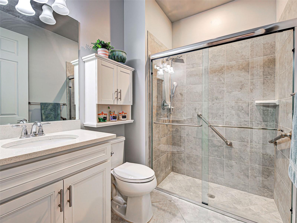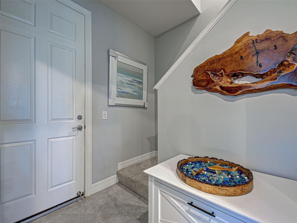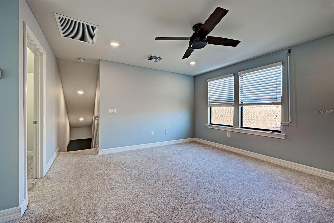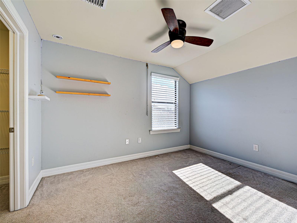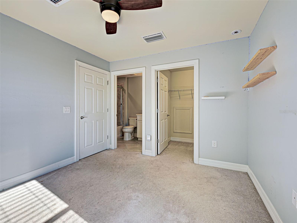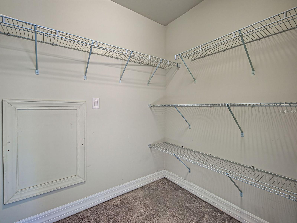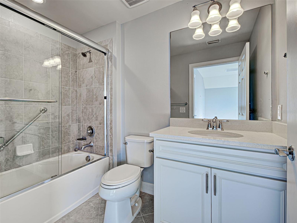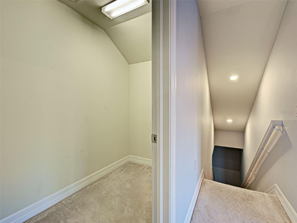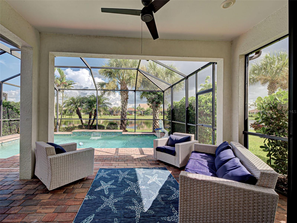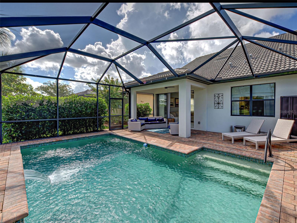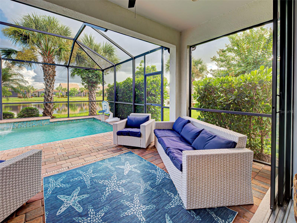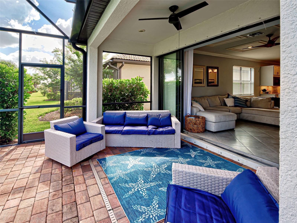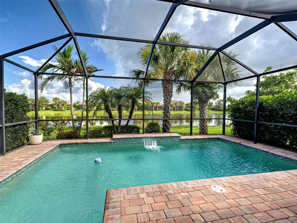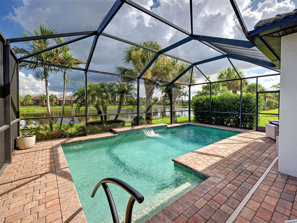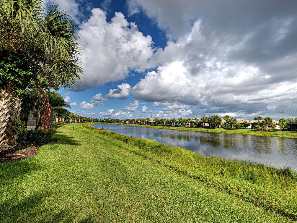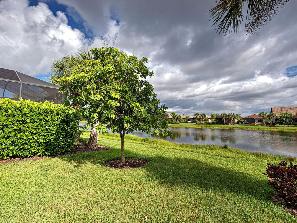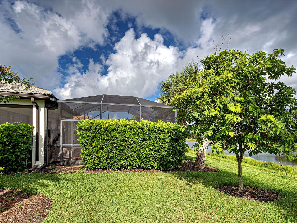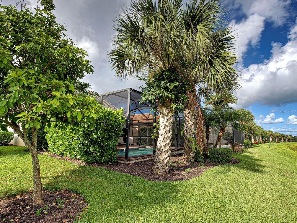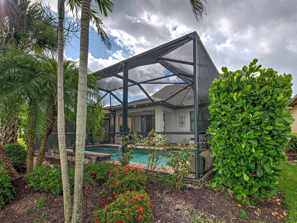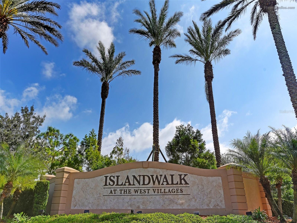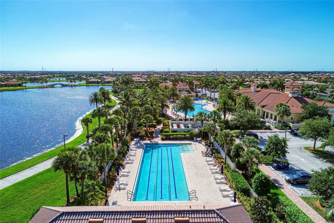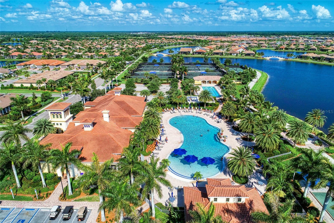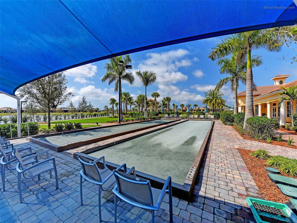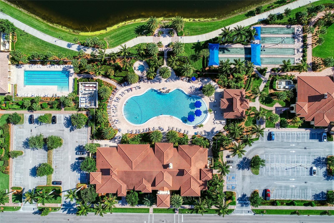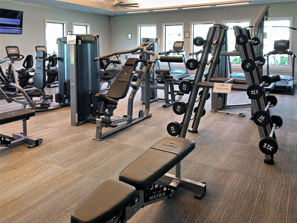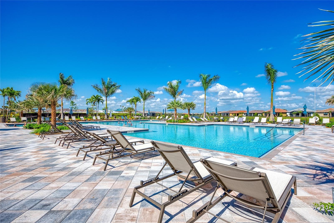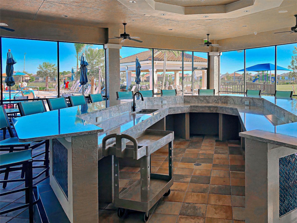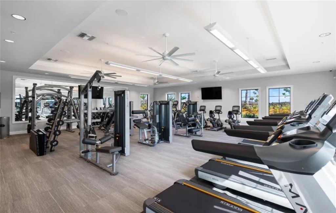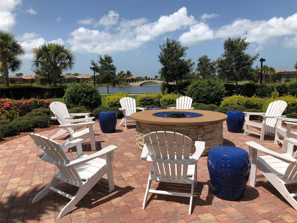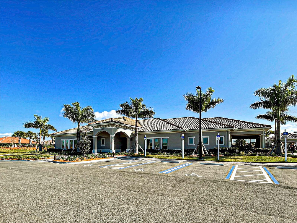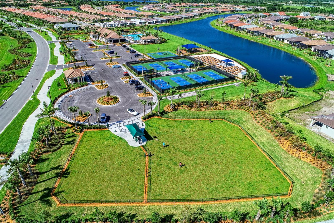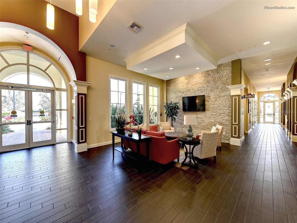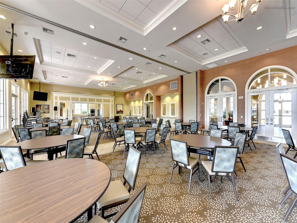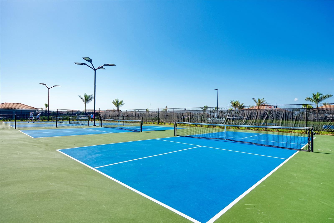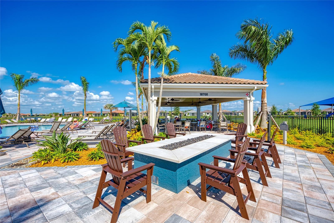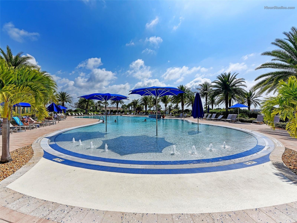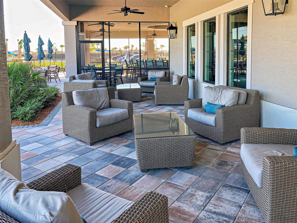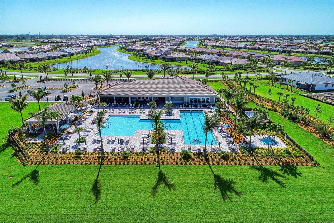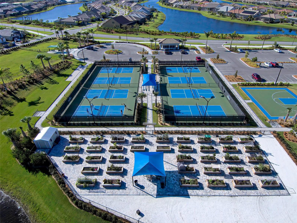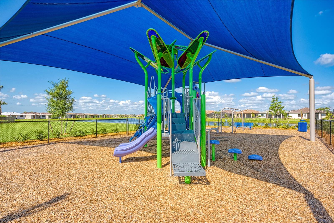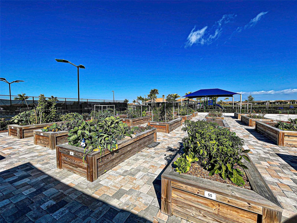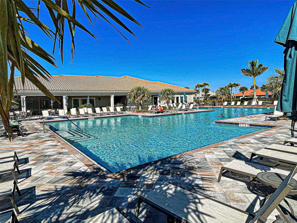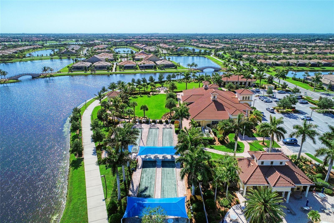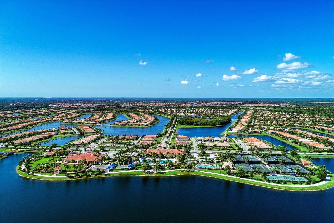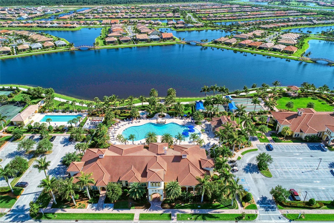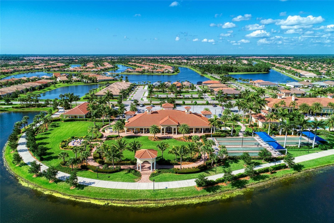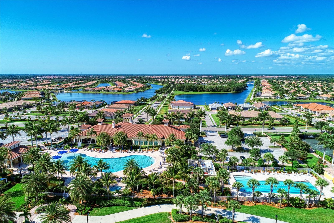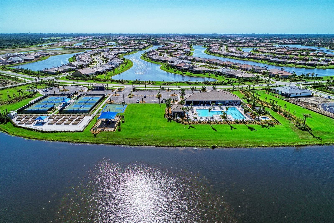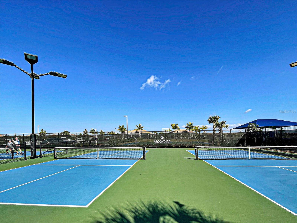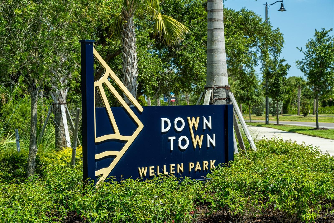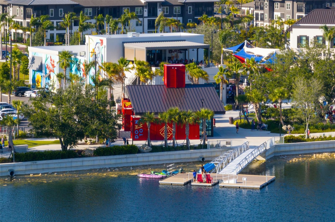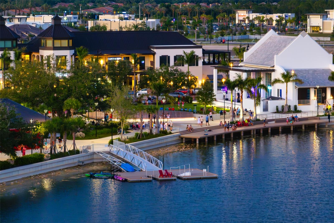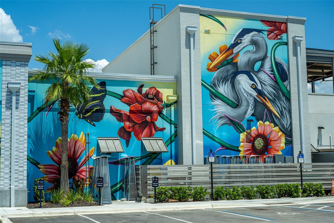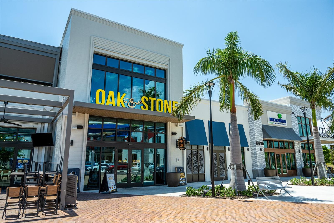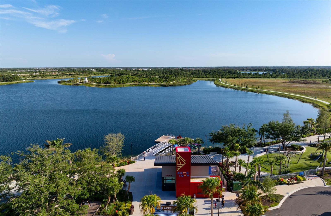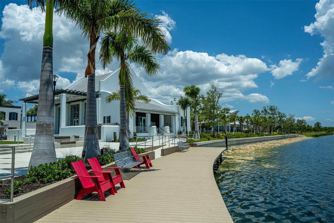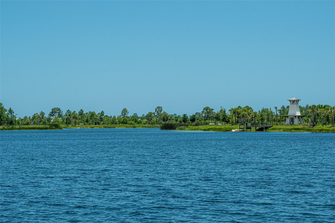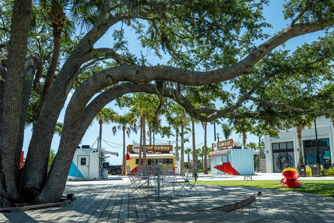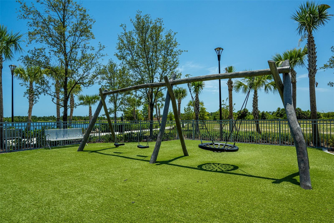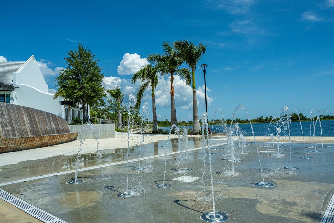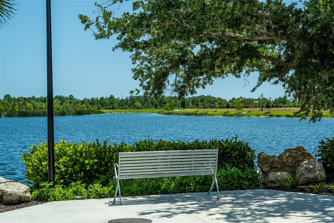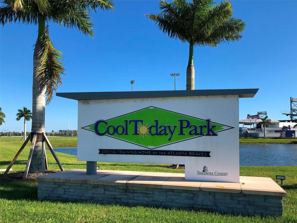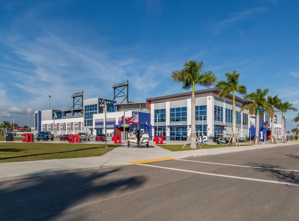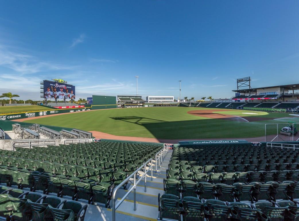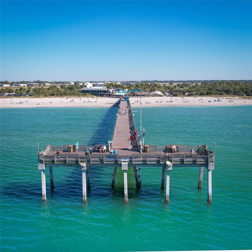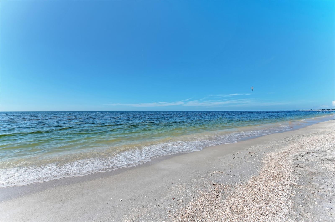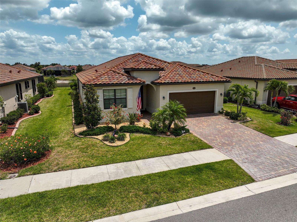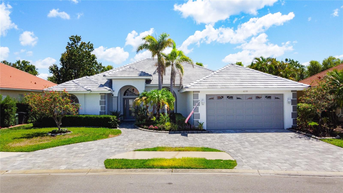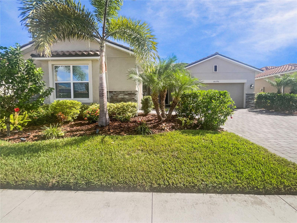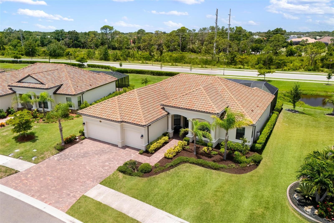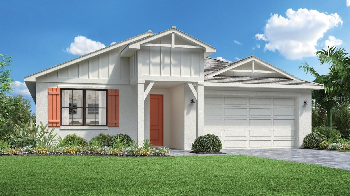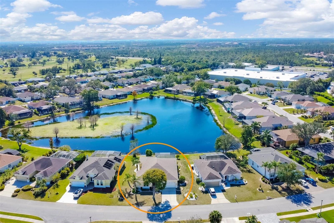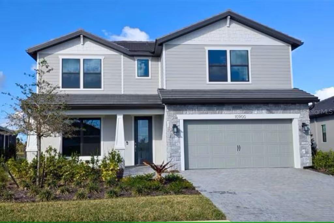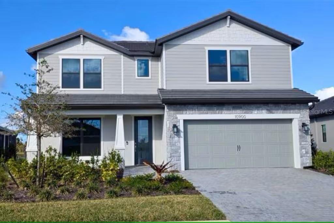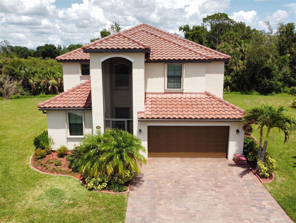PRICED AT ONLY: $619,000
Address: 13836 Campoleone Street, VENICE, FL 34293
Description
Seller is motivated for a reasonable offer! This exceptional two story steel creek pool home is located on a water view lot in islandwalk with beautiful curb appeal, a stone accented exterior and a spacious enclosed front porch. This floor plan is ideal for multi generation living or frequent guests. The interior showcases a fresh and tasteful design with light colors, 8 ft doors, crown molding and tile throughout the main level, creating an inviting ambiance. The stunning kitchen features desired white cabinetry, a stylish backsplash, a large quartz island ideal for entertaining and casual dining, and additional cabinet storage. Enhanced by recessed lighting and three pendant lights, the kitchen is bright and functional, equipped with stainless steel whirlpool appliances and a cozy nook nearby. The adjacent dining area sits perfectly between the kitchen and living room, which opens up to tranquil water views and the screened lanai through a triple slider door, maximizing natural lighting. The primary bedroom features tile flooring, a tray ceiling with crown molding, and a ceiling fan. The en suite bathroom includes dual vanities, a walk in shower with a glass enclosure and grab bar, white cabinetry with quartz countertops, and beautifully coordinated wallpaper. A spacious walk in closet provides ample storage. The nearby laundry room is thoughtfully designed with upgraded washer and dryer, white upper cabinets, and three wall mounted baskets and pops with stylish wallpaper. The second bedroom, situated on the opposite side of the home for privacy, offers a ceiling fan, a built in closet, neutral tones, and tile flooring. Just steps away is the full guest bathroom, which includes a walk in shower with tiled walls and a glass door, white cabinetry and a grab bar for safety. Upstairs, the bright loft presents a versatile open space with recessed lighting, neutral carpet, and a ceiling fan with a light, perfect for a home office, playroom, or media room. The third bedroom features its own en suite bath complete with a bathtub, glass slider, single sink, and safety grab bar. A connected storage room adds functional value. Outdoor living boasts an expansive screened and covered lanai, offering a laidback florida lifestyle with a heated sparkling pool, plenty of room for dining and relaxing, and serene water views. The garage is fully equipped with epoxy flooring, overhead storage, additional storage cabinets, a utility sink, and a 4 foot extension. This home offers a great location with access to the resident only back gate and it's near the clubhouse! Future connectivity to manasota beach rd, (projected to be done by august 2026) will enhance the homes already excellent accessibility. Residents of islandwalk enjoy top tier amenities including geothermal pools, a lap pool, two gyms, tennis and pickleball courts, bocce, a community garden, firepits, a dog park, and a 24 hour staffed security gate. Golf carts are permitted, and a resident only back gate provides direct access to downtown wellen parkhome to publix, the atlanta braves ballpark, costco, and morewithout the need to travel on us 41. The low hoa includes landscaping, high speed internet with three dvr boxes, a full time lifestyle director, access to community amenities, and an onsite hoa management team. Conveniently located just four miles from i 75, this home offers easy access to four major airports and the pristine beaches of floridas gulf coast.
Property Location and Similar Properties
Payment Calculator
- Principal & Interest -
- Property Tax $
- Home Insurance $
- HOA Fees $
- Monthly -
For a Fast & FREE Mortgage Pre-Approval Apply Now
Apply Now
 Apply Now
Apply Now- MLS#: N6139818 ( Residential )
- Street Address: 13836 Campoleone Street
- Viewed: 58
- Price: $619,000
- Price sqft: $230
- Waterfront: No
- Year Built: 2018
- Bldg sqft: 2696
- Bedrooms: 3
- Total Baths: 3
- Full Baths: 3
- Garage / Parking Spaces: 2
- Days On Market: 85
- Additional Information
- Geolocation: 27.0298 / -82.3489
- County: SARASOTA
- City: VENICE
- Zipcode: 34293
- Subdivision: Islandwalkthe West Vlgs Ph 4
- Elementary School: Taylor Ranch Elementary
- Middle School: Venice Area Middle
- High School: Venice Senior High
- Provided by: COLDWELL BANKER REALTY
- Contact: Kristien Marra, LLC
- 941-493-1000

- DMCA Notice
Features
Building and Construction
- Builder Model: Steel Creek
- Builder Name: Divosta
- Covered Spaces: 0.00
- Exterior Features: Sidewalk
- Flooring: Carpet, Epoxy, Tile
- Living Area: 1960.00
- Roof: Concrete, Tile
Property Information
- Property Condition: Completed
Land Information
- Lot Features: Landscaped
School Information
- High School: Venice Senior High
- Middle School: Venice Area Middle
- School Elementary: Taylor Ranch Elementary
Garage and Parking
- Garage Spaces: 2.00
- Open Parking Spaces: 0.00
Eco-Communities
- Pool Features: Heated, In Ground, Salt Water
- Water Source: Public
Utilities
- Carport Spaces: 0.00
- Cooling: Central Air
- Heating: Central, Electric
- Pets Allowed: Yes
- Sewer: Public Sewer
- Utilities: Public
Amenities
- Association Amenities: Clubhouse, Fence Restrictions, Fitness Center, Gated, Lobby Key Required, Maintenance, Pickleball Court(s), Playground, Pool, Tennis Court(s)
Finance and Tax Information
- Home Owners Association Fee Includes: Guard - 24 Hour, Cable TV, Common Area Taxes, Pool, Escrow Reserves Fund, Fidelity Bond, Internet, Maintenance Grounds, Private Road, Recreational Facilities
- Home Owners Association Fee: 1118.00
- Insurance Expense: 0.00
- Net Operating Income: 0.00
- Other Expense: 0.00
- Tax Year: 2024
Other Features
- Appliances: Cooktop, Dishwasher, Disposal, Dryer, Electric Water Heater, Microwave, Refrigerator, Washer
- Association Name: Castle Group- Casey Burch
- Association Phone: 941- 493- 2302
- Country: US
- Furnished: Partially
- Interior Features: Ceiling Fans(s), Crown Molding, Tray Ceiling(s), Walk-In Closet(s)
- Legal Description: LOT 307, ISLANDWALK AT THE WEST VILLAGES PHASE 4 - PARTIAL REPLAT, PB 51 PG 14-20
- Levels: Two
- Area Major: 34293 - Venice
- Occupant Type: Owner
- Parcel Number: 0803120307
- View: Water
- Views: 58
Nearby Subdivisions
0981 South Venice
1004 South Venice
1069 South Venice
1080 South Venice
1519 Venice East Sec 1
Acreage
Antiguawellen Park
Antiguawellen Pk
Augusta Villas At Plan
Bermuda Club East At Plantatio
Bermuda Club West At Plantatio
Boca Grande Isles
Brightmore
Brightmore At Wellen Park
Buckingham Meadows Iist Andrew
Buckingham Meadows St Andrews
Caribbean Villas 3
Circle Woods Of Venice 1
Circle Woods Of Venice 2
Clubside Villas
Coach Homes 1 At Gran Paradiso
Cove Pointe
East Village Model Center
Everly At Wellen Park
Everlywellen Park
Fairway Village Phase 2
Florida Tropical Homesites Li
Governors Green
Gran Paradiso
Gran Paradiso Ph 1
Gran Paradiso Ph 8
Gran Place
Grand Palm
Grand Palm 3ab
Grand Palm Ph 1a
Grand Palm Ph 1a A
Grand Palm Ph 1b
Grand Palm Ph 1b A
Grand Palm Ph 1c B
Grand Palm Ph 1ca
Grand Palm Ph 2a B 2a C
Grand Palm Ph 2a B & 2a C
Grand Palm Ph 2a D 2a C
Grand Palm Ph 2a D 2a E
Grand Palm Ph 2c
Grand Palm Ph 3a
Grand Palm Ph 3a A
Grand Palm Ph 3a C
Grand Palm Ph 3a Cpb 50 Pg 3
Grand Palm Ph 3b
Grand Palm Phase 1a
Grand Palm Phase 1b A
Grand Palm Phase 2b
Grand Palm Phases 2a D 2a E
Grassy Oaks
Gulf View Estates
Hampton Mews Of St An Drews Ea
Harrington Lake
Heathers Two
Heron Lakes
Heron Shores
Hourglass Lake Estates
Hourglass Lakes Ph 1
Hourglass Lakes Ph 2
Hourglass Lakes Ph 3
Islandwalk
Islandwalk At The West Village
Islandwalk At West Villages Ph
Islandwalkthe West Vlgs Ph 3
Islandwalkthe West Vlgs Ph 3d
Islandwalkthe West Vlgs Ph 4
Islandwalkthe West Vlgs Ph 5
Islandwalkthe West Vlgs Ph 6
Islandwalkthe West Vlgs Ph 7
Islandwalkthe West Vlgs Ph 8
Islandwalkthe West Vlgs Phase
Islandwalkwest Vlgs Ph 01a Rep
Islandwalkwest Vlgs Ph 3a 3b
Islandwalkwest Vlgs Ph 4
Jacaranda Heights
Kenwood Glen 1 Of St Andrews E
Kenwood Glen Iist Andrews Eas
Lake Of The Woods
Lakespur Wellen Park
Lakespurwellen Park
Lakespurwellen Pk
Lemon Bay Estates
Links Preserve Ii Of St Andrew
Meadow Run At Jacaranda
Myrtle Trace At Plan
Myrtle Trace At Plantation
Myrtle Trace At The Plantation
North Port
Not Applicable
Oasis
Oasiswest Vlgs Ph 1
Palmera At Wellen Park
Pennington Place
Plamore Sub
Plantation The
Plantation Woods
Preservewest Vlgs Ph 1
Quail Lake
Rapalo
Saint George
Sarasota Ranch Estates
Solstice At Wellen Park
Solstice Ph 1
Solstice Ph One
Solstice Ph One Rep
Solstice Phase Two
South Venice
South Venice 28 Un 17
South Venice Un 20
Southvenice
Southwood Sec D
Stonecastle At Southwood Ph 01
Stratford Glenn St Andrews Par
Sunstone At Wellen Park
Sunstone Lakeside At Wellen Pa
Sunstone Village F5 Ph 1a 1b
Sunstone Village F5 Phases 1a
Tarpon Point
Terrace Vlsst Andrews Pkplan
Terraces Villas St Andrews Par
The Lakes Of Jacaranda
The Reserve
Tortuga
Venetia Ph 1a
Venetia Ph 2
Venetia Ph 3
Venetia Ph 4
Venetia Ph 5
Venice East
Venice East 3rd Add
Venice East 4th Add
Venice East 5th Add
Venice East Sec 01 Rep
Venice East Sec 1
Venice East Sec 1 1st Add
Venice East Sec 1 2nd Add
Venice Gardens
Venice Groves
Ventura Village
Villa Nova Ph 16
Villas Ii St Andrews Park At P
Villas Of Somerset
Wellen Park
Wellen Park Golf Country Club
Westminster Glen St Andrews E
Wexford On The Green Ph 1
Whitestonesouthwood
Willow Spgs
Woodmere Lakes
Wysteria Wellen Park Village F
Wysteriawellen Park
Wysteriawellen Park Village F4
Similar Properties
Contact Info
- The Real Estate Professional You Deserve
- Mobile: 904.248.9848
- phoenixwade@gmail.com
