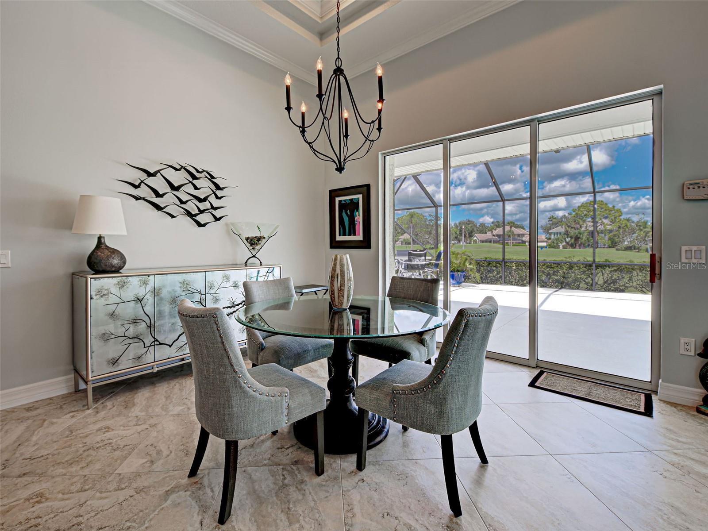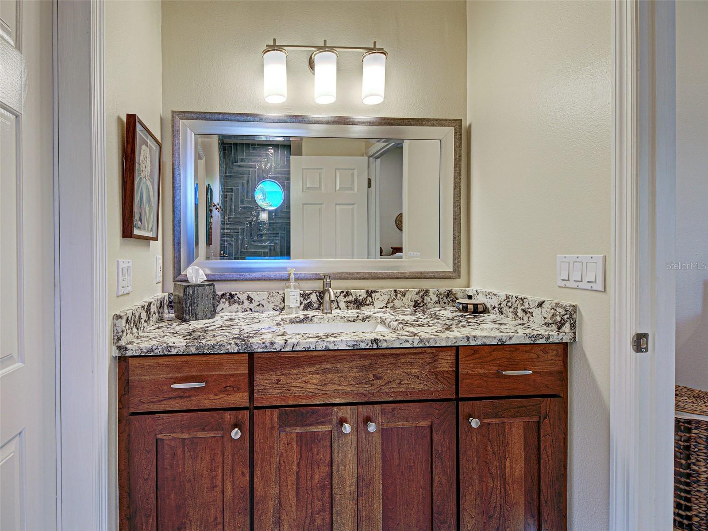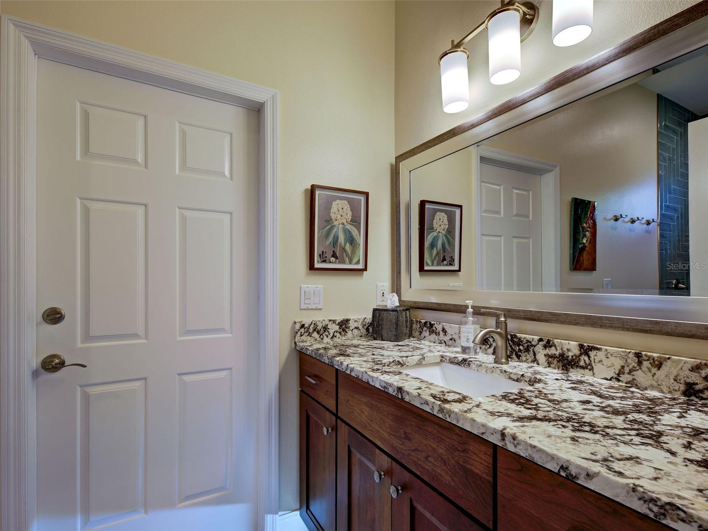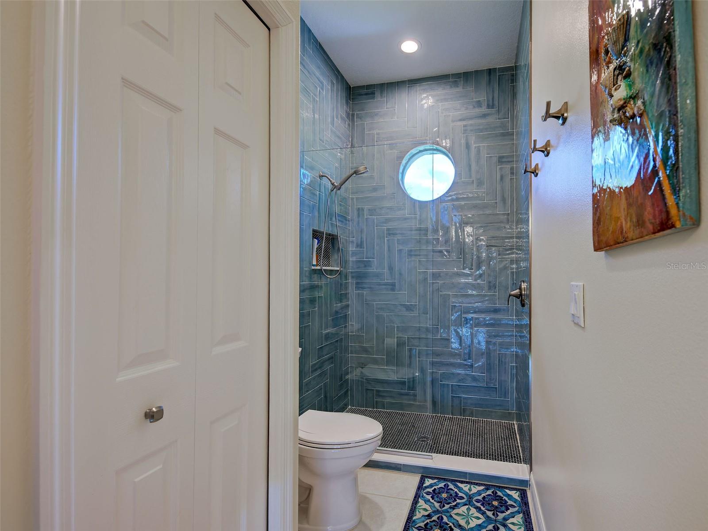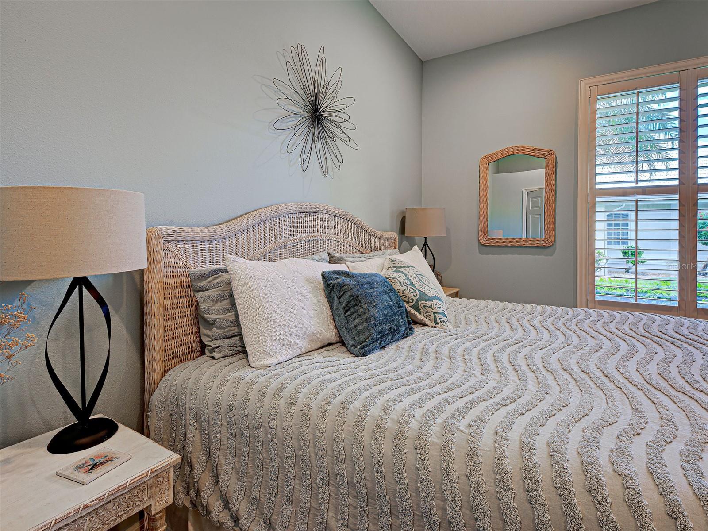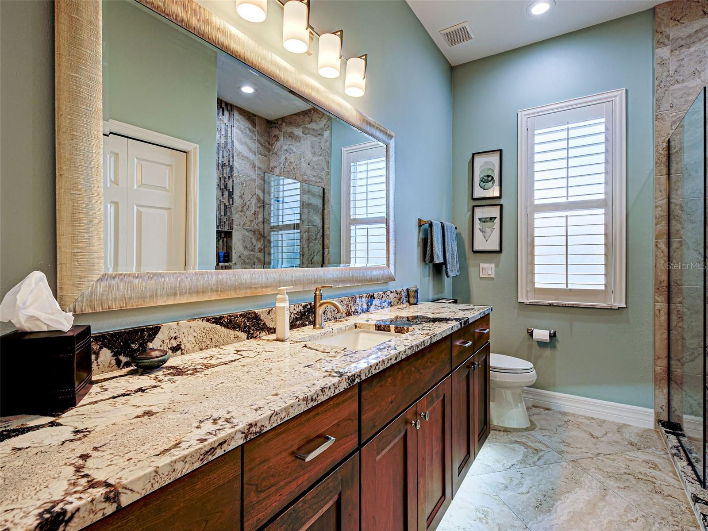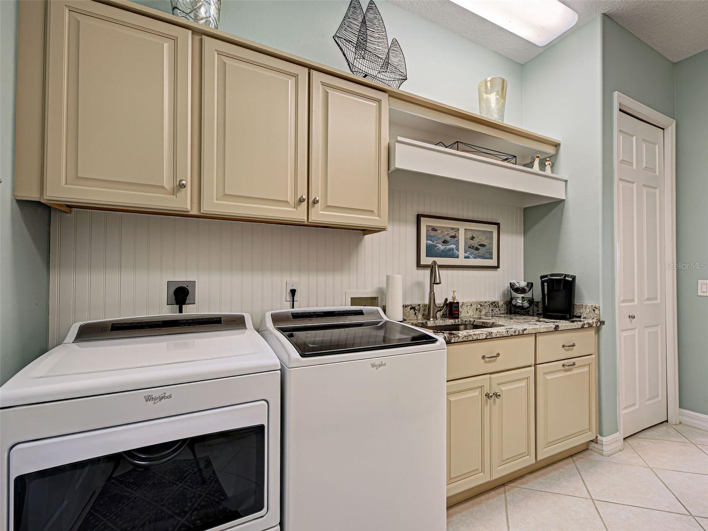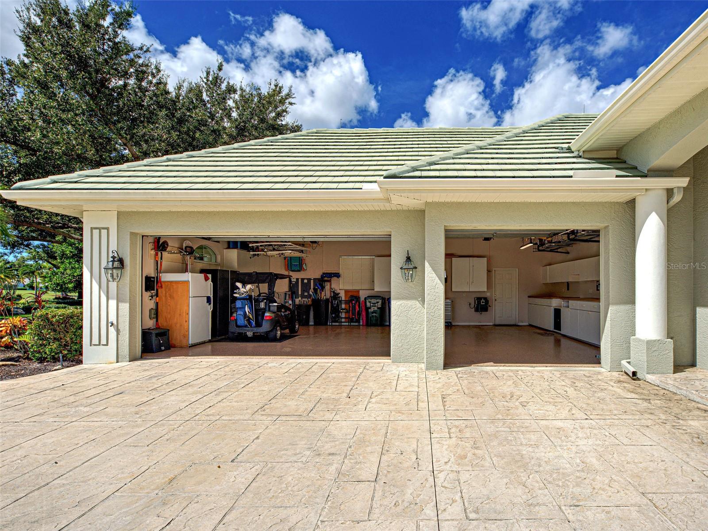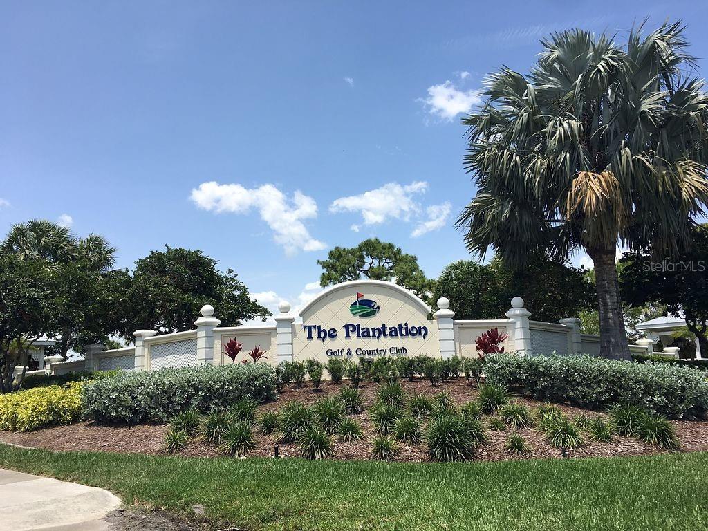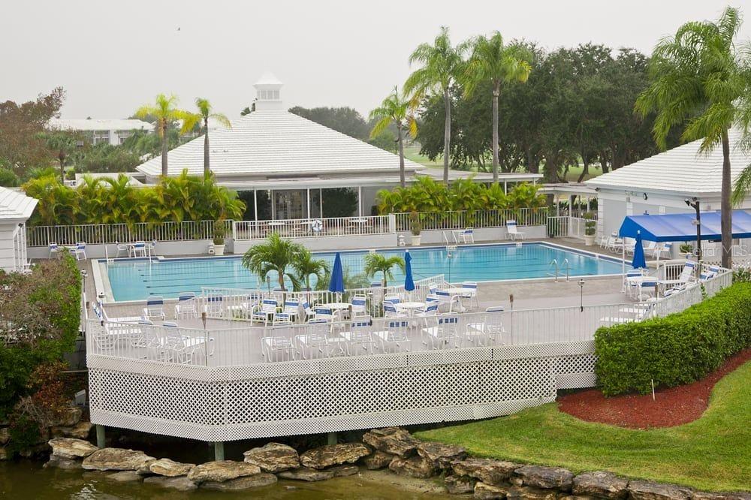PRICED AT ONLY: $1,350,000
Address: 431 Tremingham Way, VENICE, FL 34293
Description
You need to see The Reserve at The Plantation Golf and Country Club to appreciate how special a private gated community can be. Seventy three custom homes nicely laced among the fairways and lakes of the Panther golf course, which is one of two championship courses at The Plantation and annual host of the LPGA qualifier tournament each October. This home overlooks the 8th tee with fairway and water views. Come watch these fantastic women athletes from ease of your own pool side chair. NEW ROOF COMING! Roof replacement is in process now with completion in 3 4 weeks. The home was extensively remodeled in 2022 offering a fantastic great room concept that brings open air Florida living at its best. The property offers 3 bedrooms and 3 baths in a split wing design allowing both owner and guest privacy. Each wing and the great room have its own HVAC, all recently replaced. The home features 13 double tray ceilings that give tremendous volume and light. New 24 tile flooring adds to the brightness and flow, running throughout the home except for the bedrooms and den. The remodeled kitchen and bathrooms all feature bronze stained cherry cabinets and beautiful matching granite counters and accents. The kitchen is a double island design featuring built in oven, oven/microwave, gas cooktop, high power range hood, dish washer, wine cooler, and refrigerator. All stainless and new in 2022. Just off the kitchen is a remodeled laundry with additional pantry and storage space, a second refrigerator, washer, dryer, and sink area with the same matching granite. There are both formal and casual dining areas as well as kitchen island seating for 6 or more. A nice sized den/office area features wood flooring and built in cabinet and 6 file drawers. The primary bedroom suite also features the high tray ceilings and a pool side view. Dual closets with built in shelving lead to an elegant bath with two sinks set in 14 of beautiful granite and cabinets. The large walk in shower has a rain shower option to enjoy. In the guest wing you will find two bedrooms that easily handle king size beds. One bedroom has an ensuite bath/shower while the second bedroom is adjacent to the third bath. All can be closed off from the main house for privacy. All bathrooms have newly tiled showers and hardware. Outside living at its best with this expansive lanai. There is a 24x10 seating area just off the living room. A cabana that has grill, pot burner, exhaust hood, mini fridge, sink with disposal, and a bar counter for two. The approx. 30x12 pool and spa was resurfaced in 2024 along with a new heater. The three car garage is spacious and has many built in cabinets. There is additional storage above the garage. The home has plantation shutters, central vac, on demand circulating hot water, an in floor safe, and all new interior lighting. A whole house generator was added in 2024 for additional storm protection. Residents can take advantage of optional membership at the Plantation Golf and Country Club which offers an array of resort amenities, dining, and social events. All this is located just minutes from Venices Gulf beaches, the Atlanta Braves Spring Training Stadium, shopping, dining, and easy access to I75. All measurements should be validated by the buyer. See https://www.thereserveatpgcc.com for general information
Property Location and Similar Properties
Payment Calculator
- Principal & Interest -
- Property Tax $
- Home Insurance $
- HOA Fees $
- Monthly -
For a Fast & FREE Mortgage Pre-Approval Apply Now
Apply Now
 Apply Now
Apply Now- MLS#: N6140712 ( Residential )
- Street Address: 431 Tremingham Way
- Viewed: 19
- Price: $1,350,000
- Price sqft: $281
- Waterfront: No
- Year Built: 2000
- Bldg sqft: 4806
- Bedrooms: 3
- Total Baths: 3
- Full Baths: 3
- Garage / Parking Spaces: 3
- Days On Market: 16
- Additional Information
- Geolocation: 27.058 / -82.3547
- County: SARASOTA
- City: VENICE
- Zipcode: 34293
- Subdivision: The Reserve
- Provided by: JACOBS WEST COST REALTY
- Contact: David Jacobs
- 802-598-6042

- DMCA Notice
Features
Building and Construction
- Covered Spaces: 0.00
- Exterior Features: Lighting, Outdoor Kitchen, Outdoor Shower, Sliding Doors
- Flooring: Carpet, Ceramic Tile, Wood
- Living Area: 3186.00
- Roof: Tile
Property Information
- Property Condition: Completed
Garage and Parking
- Garage Spaces: 3.00
- Open Parking Spaces: 0.00
Eco-Communities
- Pool Features: Heated, In Ground, Salt Water
- Water Source: Public
Utilities
- Carport Spaces: 0.00
- Cooling: Central Air, Humidity Control, Zoned
- Heating: Heat Pump
- Pets Allowed: Cats OK, Dogs OK
- Sewer: Public Sewer
- Utilities: BB/HS Internet Available, Cable Connected, Electricity Connected, Propane, Public, Sewer Connected, Sprinkler Well, Underground Utilities, Water Connected
Finance and Tax Information
- Home Owners Association Fee: 1350.00
- Insurance Expense: 0.00
- Net Operating Income: 0.00
- Other Expense: 0.00
- Tax Year: 2024
Other Features
- Appliances: Bar Fridge, Built-In Oven, Convection Oven, Cooktop, Dishwasher, Disposal, Dryer, Electric Water Heater, Exhaust Fan, Microwave, Range Hood, Refrigerator, Tankless Water Heater, Touchless Faucet, Washer, Water Softener, Wine Refrigerator
- Association Name: Advanced Management Inc. of S/W Florida (“AMI”)
- Association Phone: 941-493-0287
- Country: US
- Furnished: Unfurnished
- Interior Features: Built-in Features, Cathedral Ceiling(s), Ceiling Fans(s), Central Vaccum, Coffered Ceiling(s), Crown Molding, High Ceilings, L Dining, Open Floorplan, Primary Bedroom Main Floor, Solid Surface Counters, Solid Wood Cabinets, Split Bedroom, Tray Ceiling(s), Walk-In Closet(s)
- Legal Description: LOT 37 THE RESERVE
- Levels: One
- Area Major: 34293 - Venice
- Occupant Type: Owner
- Parcel Number: 0443160009
- View: Golf Course, Water
- Views: 19
- Zoning Code: RSF2
Nearby Subdivisions
0981 South Venice
1069 South Venice
1080 South Venice
1519 Venice East Sec 1
Acreage
Antigua/wellen Park
Antiguawellen Park
Antiguawellen Pk
Augusta Villas At Plan
Avelina Wellen Park Village F-
Bermuda Club East At Plantatio
Bermuda Club West At Plantatio
Boca Grande Isles
Brightmore
Brightmore At Wellen Park
Buckingham Meadows 02 St Andre
Buckingham Meadows Iist Andrew
Buckingham Meadows St Andrews
Cambridge Mews Of St Andrews
Circle Woods Of Venice 1
Circle Woods Of Venice 2
Clubside Villas
Coach Homes 1 At Gran Paradiso
Cove Pointe
East Village Model Center
Everly At Wellen Park
Fairway Village Ph 3
Fairway Village Phase 2
Governors Green
Gran Paradiso
Gran Paradiso Ph 1
Gran Paradiso Ph 8
Gran Place
Grand Palm
Grand Palm 3a(b)
Grand Palm 3ab
Grand Palm Ph 1a
Grand Palm Ph 1a A
Grand Palm Ph 1b
Grand Palm Ph 1b A
Grand Palm Ph 1c B
Grand Palm Ph 2a D 2a C
Grand Palm Ph 2a D & 2a C
Grand Palm Ph 2ab 2ac
Grand Palm Ph 2b
Grand Palm Ph 3a
Grand Palm Ph 3a A
Grand Palm Ph 3a C
Grand Palm Ph 3a Cpb 50 Pg 3
Grand Palm Ph 3b
Grand Palm Phase 1a
Grand Palm Phase 1b A
Grand Palm Phase 2b
Grand Palm Phases 2a D 2a E
Grassy Oaks
Gulf View Estates
Gulf View Estates Unit 1
Hampton Mews Of St An Drews Ea
Harrington Lake
Heathers Two
Heron Lakes
Heron Shores
Hourglass Lake Estates
Hourglass Lakes Ph 1
Hourglass Lakes Ph 2
Hourglass Lakes Ph 3
Islandwalk
Islandwalk At The West Village
Islandwalk At West Villages Ph
Islandwalk/the West Vlgs Ph 4
Islandwalk/the West Vlgs Ph 7
Islandwalk/the West Vlgs Ph 8
Islandwalk/west Vlgs Ph 01a Re
Islandwalk/west Vlgs Ph 3a 3b
Islandwalk/west Vlgs Ph 4
Islandwalkthe West Vlgs Ph 3
Islandwalkthe West Vlgs Ph 3d
Islandwalkthe West Vlgs Ph 4
Islandwalkthe West Vlgs Ph 5
Islandwalkthe West Vlgs Ph 6
Islandwalkthe West Vlgs Ph 7
Islandwalkthe West Vlgs Ph 8
Islandwalkthe West Vlgs Phase
Islandwalkwest Vlgs Ph 01a Rep
Islandwalkwest Vlgs Ph 3a 3
Islandwalkwest Vlgs Ph 3a 3b
Islandwalkwest Vlgs Ph 4
Jacaranda Heights
Kenwood Glen 1 Of St Andrews E
Kenwood Glen Ii/st Andrews Eas
Kenwood Glen Iist Andrews Eas
Lake Of The Woods
Lakespur Wellen Park
Lakespur/wellen Park
Lakespurwellen Park
Lakespurwellen Pk
Lemon Bay Estates
Links Preserve Ii Of St Andrew
Meadow Run At Jacaranda
Myakka Country
Myrtle Trace At Plan
Myrtle Trace At Plantation
North Port
Not Applicable
Oasis
Oasis/west Vlgs Ph 1
Oasiswest Vlgs Ph 1
Palmera At Wellen Park
Pennington Place
Plamore Sub
Plantation The
Plantation Woods
Preservewest Vlgs Ph 1
Preservewest Vlgs Ph 2
Quail Lake
Rapalo
Renaissance/west Vlgs Ph 2
Saint George
Sarasota National Ph 5
Sarasota National Ph 6 & 7
Sarasota National Phase 2
Sarasota Ranch Estates
Solstice At Wellen Park
Solstice Ph 1
Solstice Ph One Rep
Solstice Phase Two
South Venice
South Venice 28 Un 17
South Venice Un 20
Southvenice
Southwood Sec D
Stonecastle At Southwood Ph 01
Stratford Glenn St Andrews Par
Sunstone At Wellen Park
Sunstone Lakeside At Wellen Pa
Sunstone Village F5 Ph 1a 1b
Sunstone Village F5 Ph 1a & 1b
Tarpon Point
Terrace Vlsst Andrews Pkplan
Terraces Villas St Andrews Par
The Lakes Of Jacaranda
The Reserve
Tortuga
Venetia Ph 1-b
Venetia Ph 1a
Venetia Ph 1b
Venetia Ph 2
Venetia Ph 3
Venetia Ph 4
Venice Country Club Estates Re
Venice East
Venice East 3rd Add
Venice East 4th Add
Venice East 5th Add
Venice East Sec 01 Rep
Venice East Sec 1
Venice East Sec 1 1st Add
Venice East Sec 1 2nd Add
Venice Gardens
Venice Gardens Unit 19
Venice Groves
Ventura Village
Villa Nova Ph 16
Villas Ii St Andrews Park At P
Villas Of Somerset
Wellen Park
Wellen Park Golf Country Club
Westminster Glen St Andrews E
Wexford On The Green Ph 1
Willow Spgs
Woodmere Lakes
Wysteria Wellen Park Village F
Wysteriawellen Park
Wysteriawellen Park Village F4
Contact Info
- The Real Estate Professional You Deserve
- Mobile: 904.248.9848
- phoenixwade@gmail.com

















