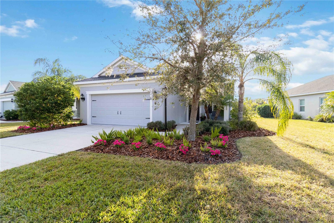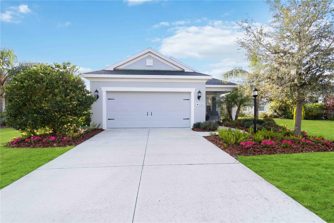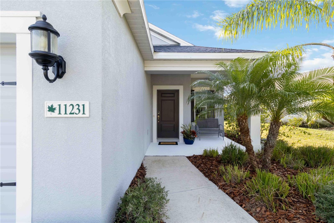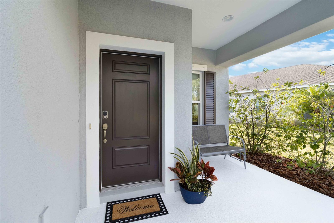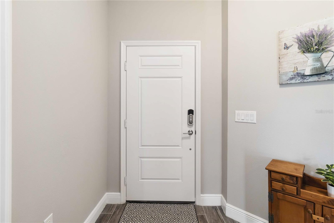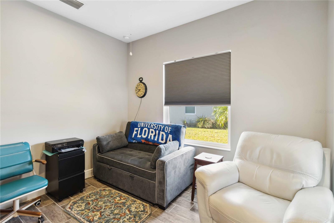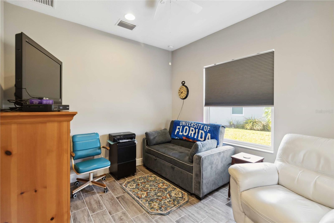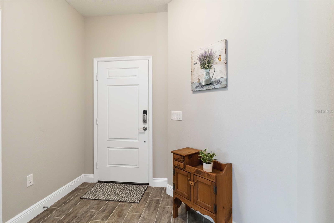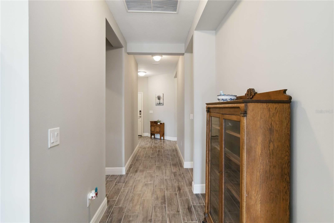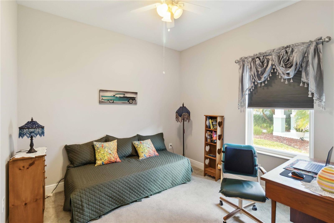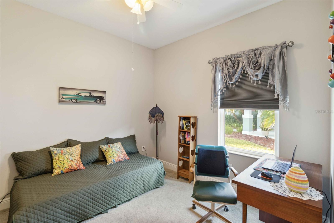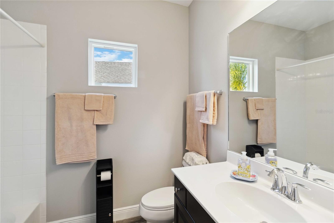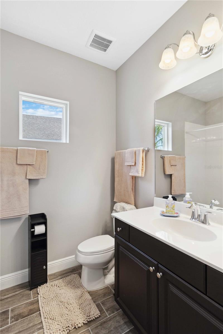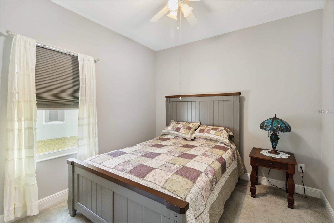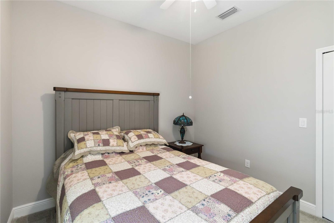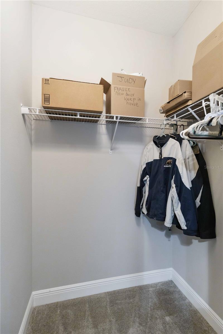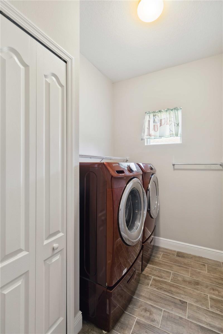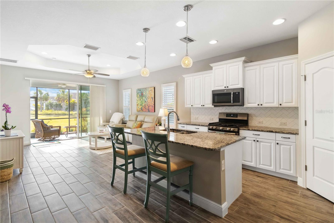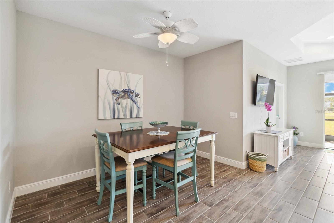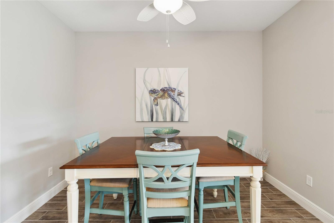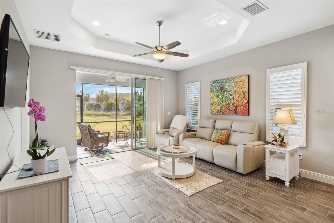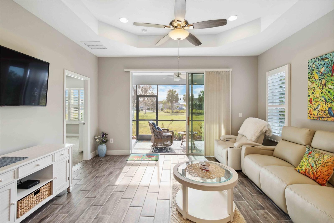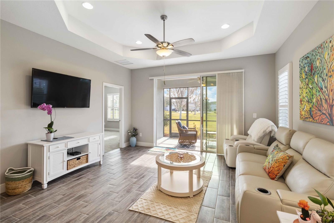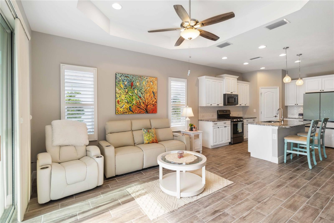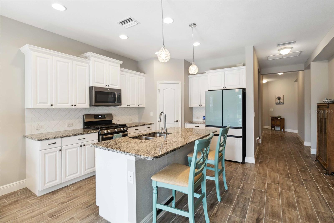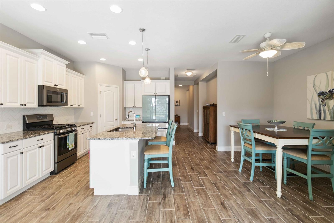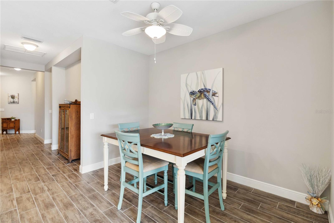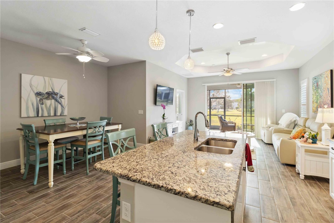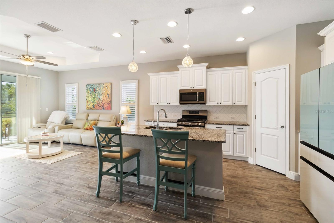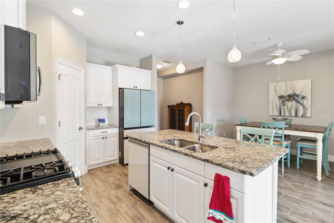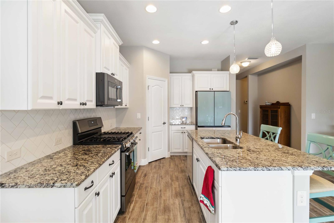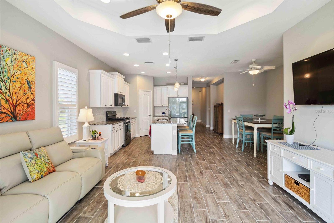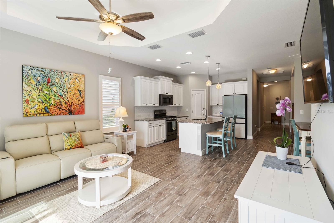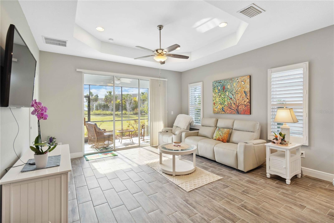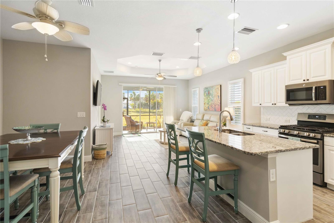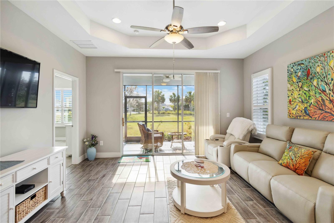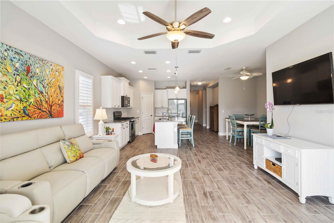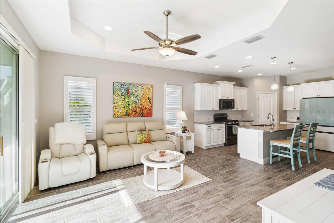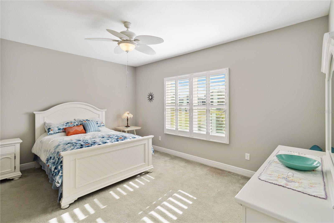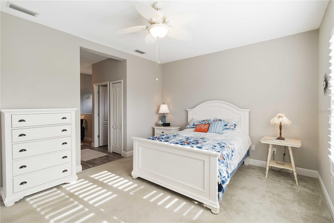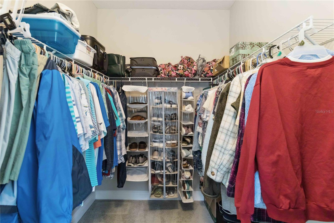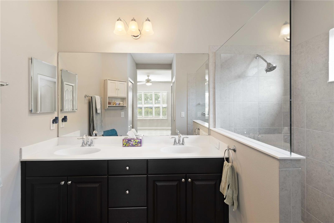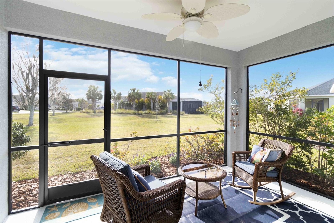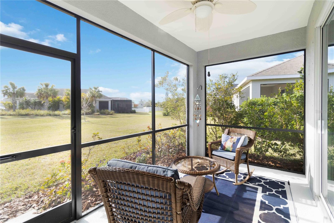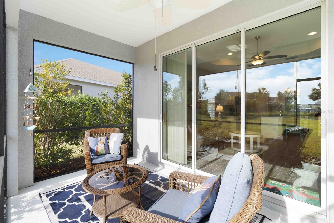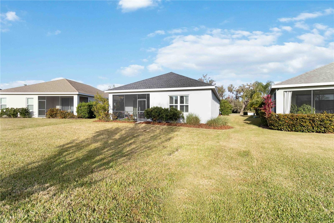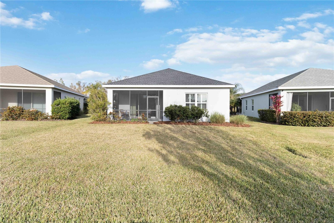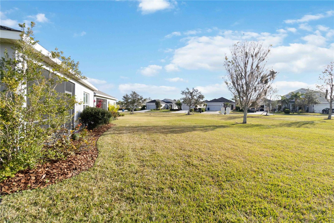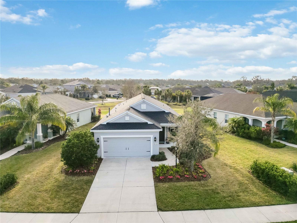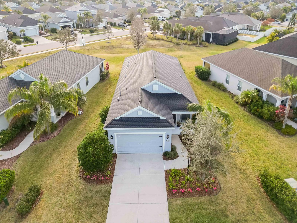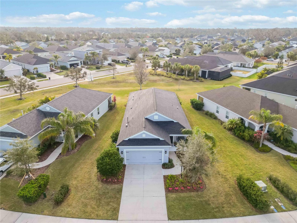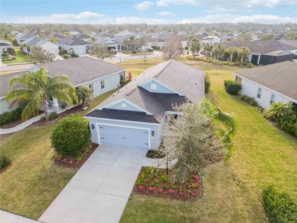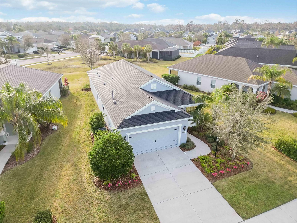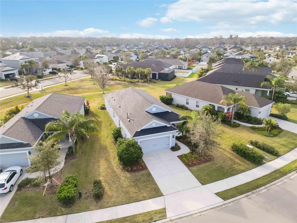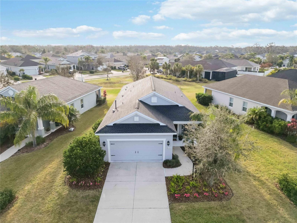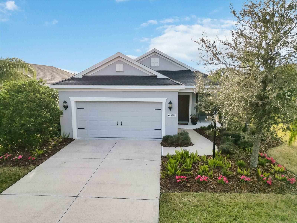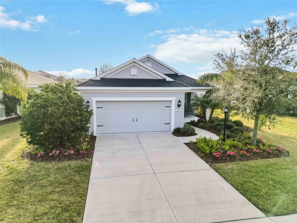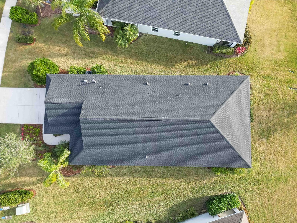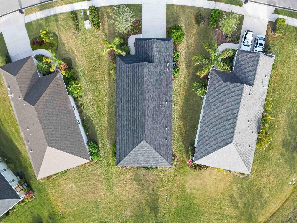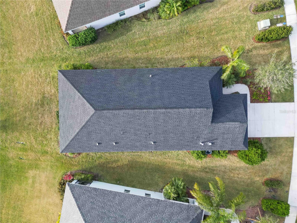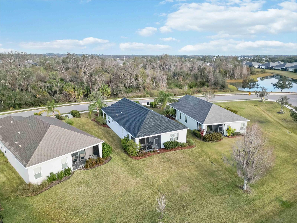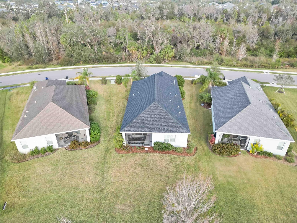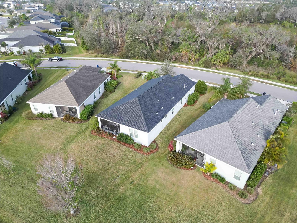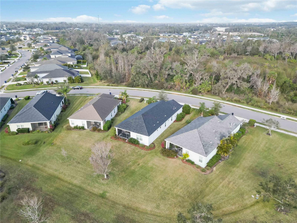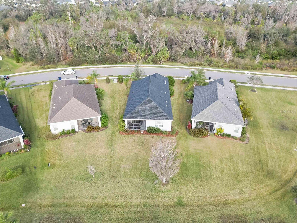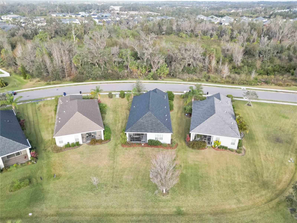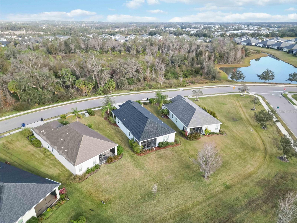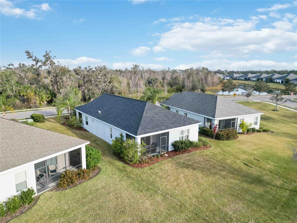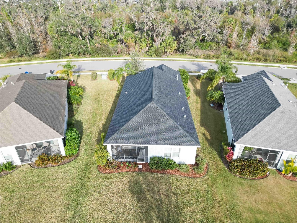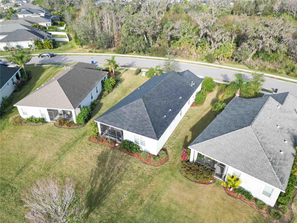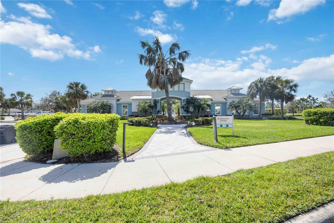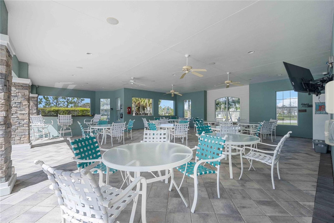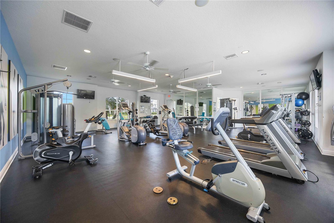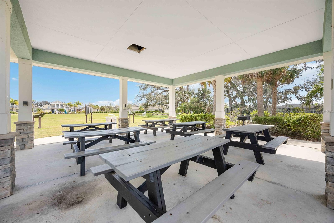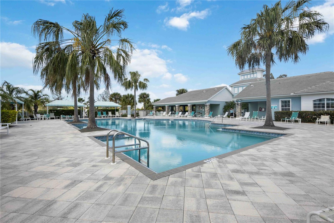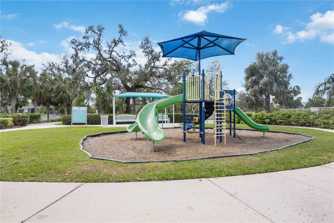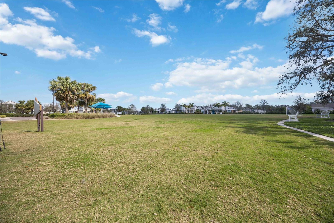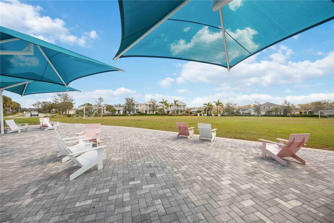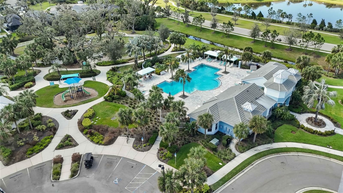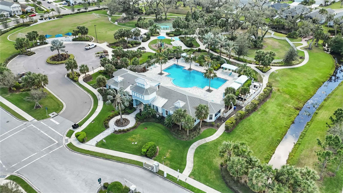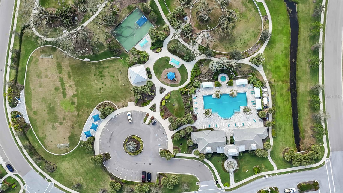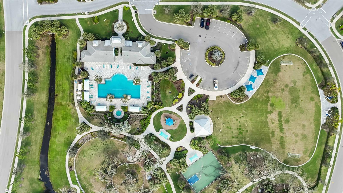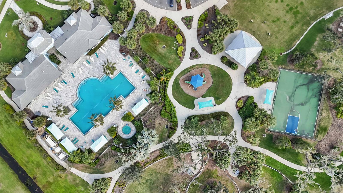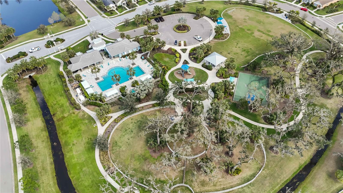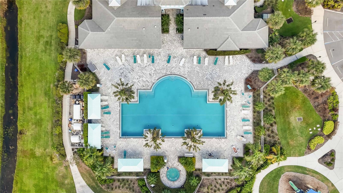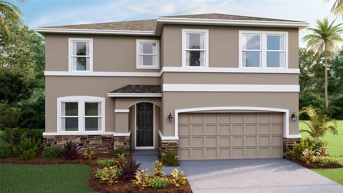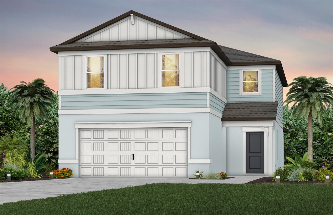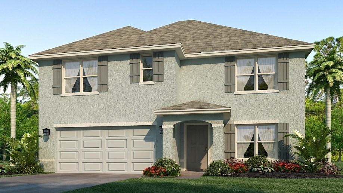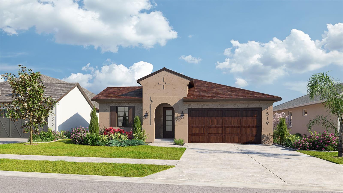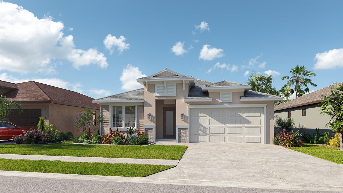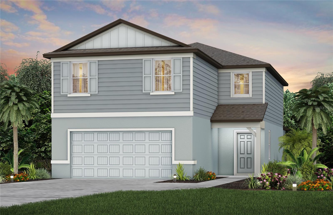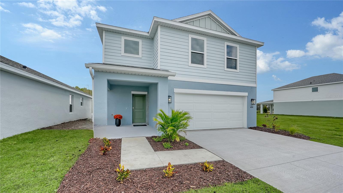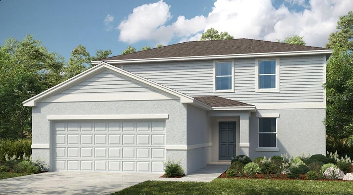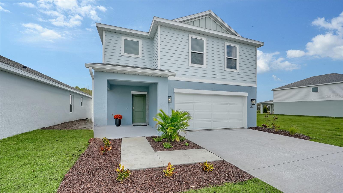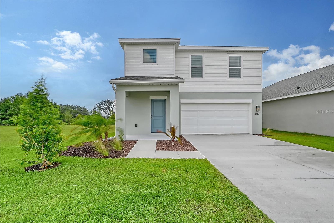PRICED AT ONLY: $379,000
Address: 11231 Woodlake Way, PARRISH, FL 34219
Description
Nestled in the charming community of Parrish, Florida, 11231 Woodlake Way is an immaculate, captivating single family home. This residence offers three spacious bedrooms, two bathrooms and an office/den within its 1,766 square feet of living space.
The exterior showcases a harmonious blend of stone and brick accents, complemented by a composition shingle roof, replaced new in 2025, all set on a generous 7,961 square foot lot. The back porch is fully screened and includes a ceiling fan and light for enjoying Florida weather without the bugs. This home stands out in Silverleaf on it's exclusive lot with an unobstructed nature view from the front of the home and extra landscaping from the back as the shape of the lot has provided for additional open space.
Upon entering, you're greeted by an inviting foyer adorned with wood look tile flooring that seamlessly flows throughout the main living areas. The high, tray ceilings and recessed lighting create an airy and bright atmosphere, enhancing the home's open concept design. The living room and primary bedroom have also been upgraded with white wooden interior shutters which boast a side toggle for adjusting to give the most panoramic view. Large windows strategically placed throughout the house allow natural light to flood in, highlighting the neutral toned walls and providing picturesque views of the surrounding landscape, a blend of butterfly attracting flowers and native Florida shrubs and trees.
Your new kitchen has an open floor plan to both dining and living areas, white cabinets, white tile backsplash and is unique to the community with a custom choice of granite chosen to compliment the flooring, large basin sink and pendant lighting. Any chef will be delighted to cook with fire on a gas range with cast iron cooking top, a rare commodity for the area. Appliances are the very top of the line, refrigerator is a Samsung Bespoke w/ 4 drawers, beverage center and glass panels installed in 2023 with the option to change color from teal available. Dish washer also upgraded in 2024 with a matching white Samsung glass front.
Your bedrooms are a little extra quiet and relaxing with carpet, sizable windows and plenty of storage capacity as each bedroom includes a full walk in closet. Every single room has a window in this Neal Communities home design even the laundry room! There are three storage closets spread between the hallway and laundry room. All bedrooms and the den have been appointed with light switches for a specified outlet, making ambient lighting an easy living function.
Primary bedroom includes white panel shutters covering a large, oversized window with a unique and more open view for the community. Keep air flowing with your bedroom ceiling fan while you enjoy your walk in shower topped off with an oversized window for natural lighting. A spacious walk in toilet room with closing door, also has a window. The walk in closet has ample room and is a nonchalant place for your secondary attic access.
In addition to the roof replacement in 2025, the garage door has been oiled and the dryer vents have been cleaned out within the last 6 months.
For beach enthusiasts, the property's location is a significant advantage. The nearest public beach, Holmes Beach on Anna Maria Island, is approximately 25 miles away, offering a convenient coastal escape.
Experience the perfect blend of modern living and coastal convenience at 11231 Woodlake Way, Parrish, Florida
Property Location and Similar Properties
Payment Calculator
- Principal & Interest -
- Property Tax $
- Home Insurance $
- HOA Fees $
- Monthly -
For a Fast & FREE Mortgage Pre-Approval Apply Now
Apply Now
 Apply Now
Apply Now- MLS#: A4640496 ( Residential )
- Street Address: 11231 Woodlake Way
- Viewed: 21
- Price: $379,000
- Price sqft: $157
- Waterfront: No
- Year Built: 2018
- Bldg sqft: 2421
- Bedrooms: 3
- Total Baths: 2
- Full Baths: 2
- Garage / Parking Spaces: 2
- Days On Market: 221
- Additional Information
- Geolocation: 27.5527 / -82.4481
- County: MANATEE
- City: PARRISH
- Zipcode: 34219
- Subdivision: Silverleaf Ph Ib
- Provided by: RE/MAX SELECT GROUP
- Contact: David Haller
- 954-905-2772

- DMCA Notice
Features
Building and Construction
- Covered Spaces: 0.00
- Exterior Features: Lighting, Sidewalk, Sliding Doors, Sprinkler Metered
- Flooring: Ceramic Tile
- Living Area: 1766.00
- Roof: Shingle
Land Information
- Lot Features: In County, Landscaped, Near Golf Course, Near Public Transit, Sidewalk, Paved
Garage and Parking
- Garage Spaces: 2.00
- Open Parking Spaces: 0.00
Eco-Communities
- Water Source: None, Public
Utilities
- Carport Spaces: 0.00
- Cooling: Central Air
- Heating: Central
- Pets Allowed: Breed Restrictions, Cats OK, Dogs OK
- Sewer: Public Sewer
- Utilities: BB/HS Internet Available, Cable Connected, Electricity Connected, Fiber Optics, Phone Available
Amenities
- Association Amenities: Basketball Court, Clubhouse, Fitness Center, Gated, Handicap Modified, Maintenance, Park, Playground, Pool, Trail(s), Wheelchair Access
Finance and Tax Information
- Home Owners Association Fee Includes: Pool, Maintenance Grounds, Recreational Facilities
- Home Owners Association Fee: 442.00
- Insurance Expense: 0.00
- Net Operating Income: 0.00
- Other Expense: 0.00
- Tax Year: 2024
Other Features
- Appliances: Dishwasher, Disposal, Dryer, Microwave, Refrigerator, Washer
- Association Name: Tina Gellinger - Silverleaf Neighborhood Assoc.
- Country: US
- Interior Features: Coffered Ceiling(s), High Ceilings, Kitchen/Family Room Combo, Living Room/Dining Room Combo, Thermostat, Walk-In Closet(s)
- Legal Description: LOT 151 SILVERLEAF PHASE IB PI#7268.3145/9
- Levels: One
- Area Major: 34219 - Parrish
- Occupant Type: Owner
- Parcel Number: 726831459
- Views: 21
- Zoning Code: PDR/A
Nearby Subdivisions
0414001 Crosswind Ranch Ph Ib
1764 Fort Hamer Rd S. Of 301
1765 Parrish North To County L
1765; Parrish North To County
Aberdeen
Ancient Oaks
Aviary At Rutland Ranch
Aviary At Rutland Ranch Ph 1a
Aviary At Rutland Ranch Ph Iia
Bella Lago
Bella Lago Ph I
Bella Lago Ph Ie Iib
Bella Lago Ph Ii Subph Iiaia I
Broadleaf
Canoe Creek
Canoe Creek Ph I
Canoe Creek Ph Ii Subph Iia I
Canoe Creek Ph Iii
Canoe Crk Ph Iv
Copperstone
Copperstone Ph I
Copperstone Ph Iia
Copperstone Ph Iib
Copperstone Ph Iic
Creekside At Rutland Ranch
Creekside At Rutland Ranch P
Creekside Preserve
Creekside Preserve Ii
Cross Creek Ph I-d
Cross Creek Ph Id
Crosscreek 1d
Crosscreek Ph I Subph B C
Crosscreek Ph I Subph B & C
Crosscreek Ph Ia
Crosswind Point Ph I
Crosswind Point Ph Ii
Crosswind Ranch
Crosswind Ranch Ph Ia
Cypress Glen At River Wilderne
Del Webb At Bayview
Del Webb At Bayview Ph I
Del Webb At Bayview Ph I Subph
Del Webb At Bayview Ph Ii Subp
Del Webb At Bayview Ph Iii
Del Webb At Bayview Ph Iv
Del Webb Sunchase Ph 1
Firethorn
Forest Creek Fennemore Way
Forest Creek Ph I Ia
Forest Creek Ph I Iia
Forest Creek Ph I & I-a
Forest Creek Ph Iib
Forest Creek Ph Iib Rev
Forest Creek Ph Iii
Foxbrook Ph Ii
Foxbrook Ph Iii A
Foxbrook Ph Iii C
Gamble Creek Estates Ph Ii Ii
Gamble Creek Ests
Grand Oak Preserve
Grand Oak Preserve Fka The Pon
Harrison Ranch Ph Ia
Harrison Ranch Ph Ib
Harrison Ranch Ph Ii-b
Harrison Ranch Ph Iia
Harrison Ranch Ph Iib
Isles At Bayview
Isles At Bayview Ph Iii
Kingsfield Lakes Ph 1
Kingsfield Lakes Ph 3
Kingsfield Ph I
Kingsfield Ph Ii
Kingsfield Phase Iii
Lakeside Preserve
Legacy Preserve
Lexington
Mckinley Oaks
Morgans Glen Ph Ia Ib Ic Iia
Morgans Glen Ph Ia, Ib, Ic, Ii
None
North River Ranch
North River Ranch Ph Ia2
North River Ranch Ph Iai
North River Ranch Ph Ib Id Ea
North River Ranch Ph Ic Id We
North River Ranch Ph Iv-c1
North River Ranch Ph Iva
North River Ranch Ph Ivb
North River Ranch Ph Ivc1
North River Ranch Riverfield
North River Ranch- Riverfield
Oakfield Lakes
Oakfield Trails
Oakfield Trails Phase I
Oakfield Trails West
Parkwood Lakes Ph V Vi Vii
Parkwood Lakes Phase V Vi Vii
Prosperity Lakes
Prosperity Lakes Active Adult
Prosperity Lakes - Active Adul
Prosperity Lakes Ph I Subph Ia
Prosperity Lakes Ph I Subph Ib
Reserve At Twin Rivers
River Plantation Ph I
River Plantation Ph Ii
River Preserve Estates
River Wilderness
River Wilderness Ph I
River Wilderness Ph Ii-a
River Wilderness Ph Ii-b
River Wilderness Ph Iia
River Wilderness Ph Iib
River Wilderness Ph Iii Sp D-2
River Wilderness Ph Iii Sp D2
River Wilderness Ph Iii Sp E F
River Wilderness Ph Iii Sp E,
River Wilderness Ph Iii Sp H1
River Wilderness Ph Iii Subph
River Wilderness Ph Iv
River Woods Ph Ii
River Woods Ph Iv
Rivers Reach
Rivers Reach Ph I-a
Rivers Reach Ph Ia
Rivers Reach Ph Ib Ic
Rivers Reach Ph Ii
Rivers Reach Phase Ia
Rye Crossing
Rye Ranch
Rye Ranch®
Salt Meadows
Saltmeadows Ph Ia
Saltmeadows Ph Ib Ic
Sawgrass Lakes Ph I-iii
Sawgrass Lakes Ph Iiii
Seaire
Silverleaf Ph I-b
Silverleaf Ph Ia
Silverleaf Ph Ib
Silverleaf Ph Ic
Silverleaf Ph Id
Silverleaf Ph Ii Iii
Silverleaf Ph Iv
Silverleaf Ph V
Silverleaf Ph Vi
Silverleaf Phase Iv
Southern Oaks
Southern Oaks Ph I Ii
Southern Oaks Ph I & Ii
Suburban Agriculturea1
Summerwood
Summerwoods
Summerwoods Ph Ia
Summerwoods Ph Ib
Summerwoods Ph Ii
Summerwoods Ph Iiia Iva
Summerwoods Ph Iiia Iva Pi 40
Summerwoods Ph Iiia & Iva
Summerwoods Ph Iiib Ivb
Summerwoods Ph Ivc
Timberly Ph I Ii
Twin Rivers
Twin Rivers Ph I
Twin Rivers Ph Ii
Twin Rivers Ph Iii
Twin Rivers Ph Iv
Twin Rivers Ph Va2 Va3
Twin Rivers Ph Vb2 Vb3
Willow Bend Ph Ib
Willow Bend Ph Iv
Willow Shores
Windwater Ph 1a Ia
Windwater Ph Ia Ib
Windwater Ph Ia & Ib
Woodland Preserve
Similar Properties
Contact Info
- The Real Estate Professional You Deserve
- Mobile: 904.248.9848
- phoenixwade@gmail.com
