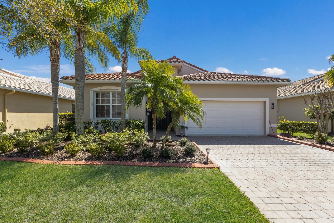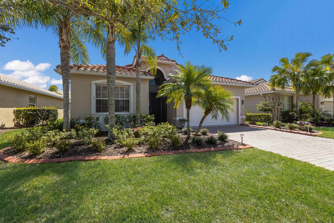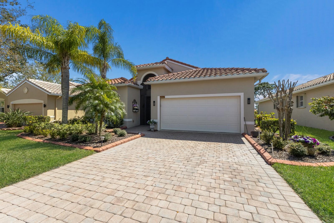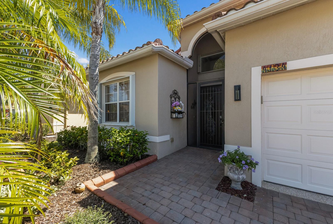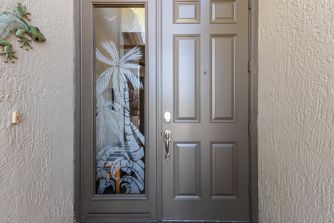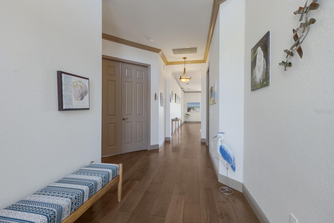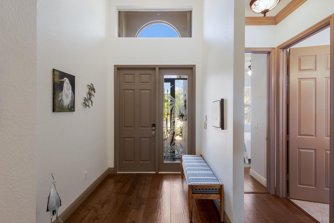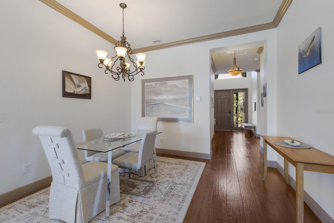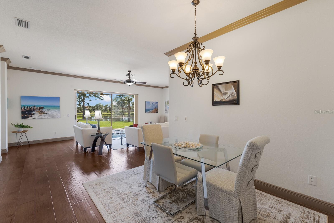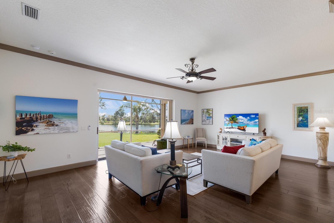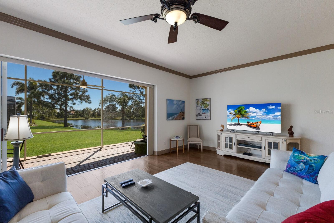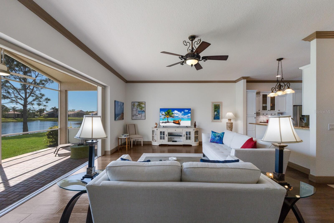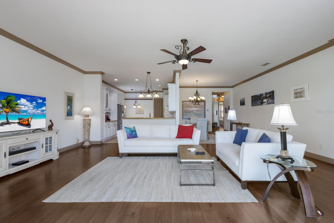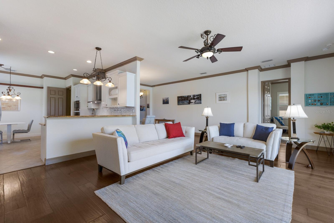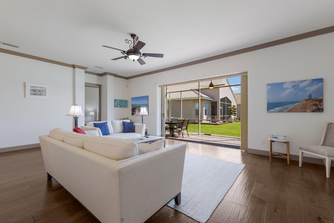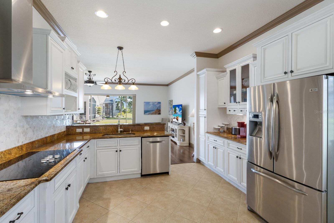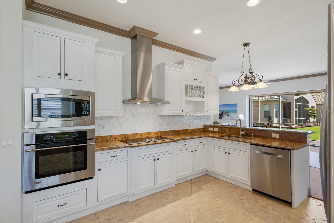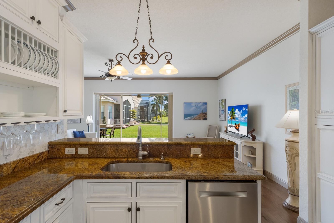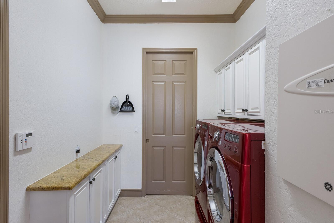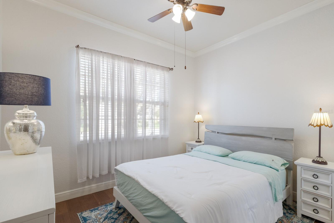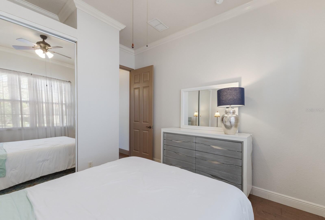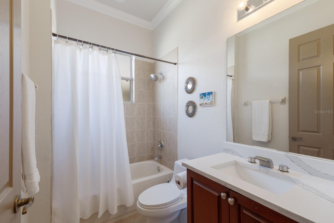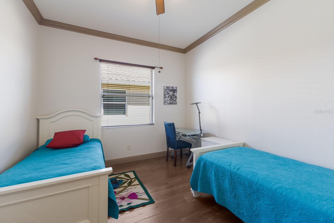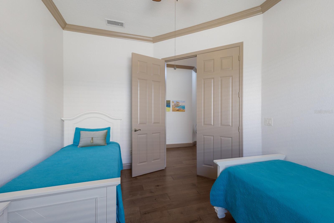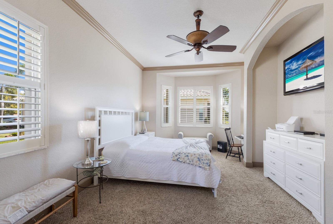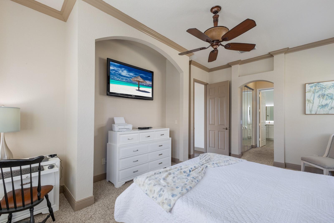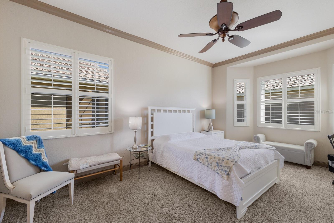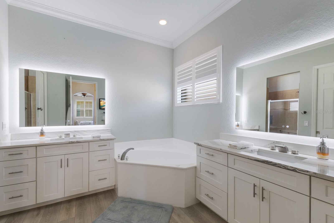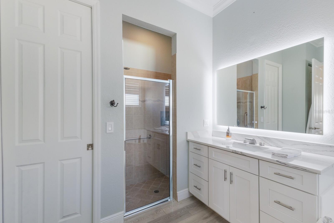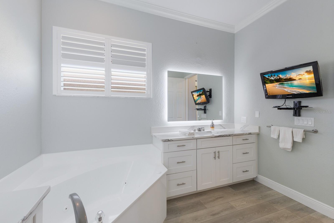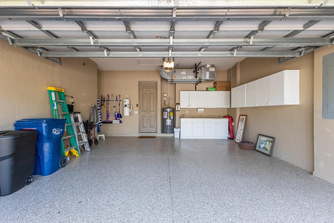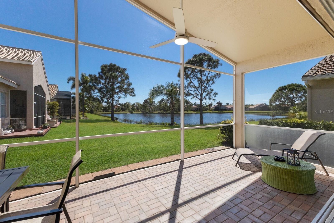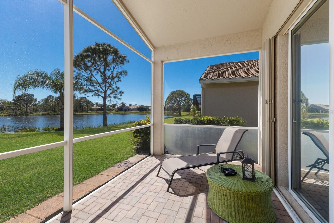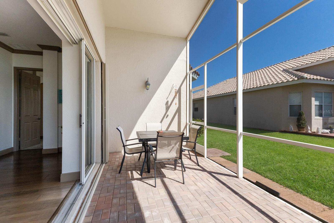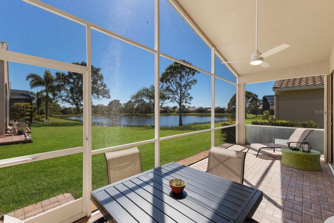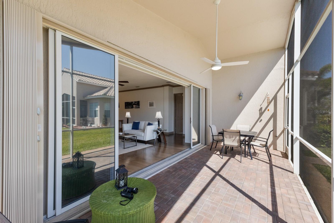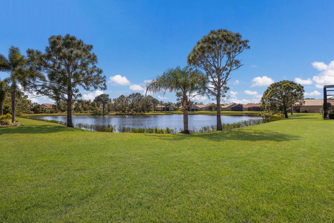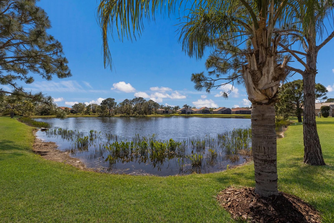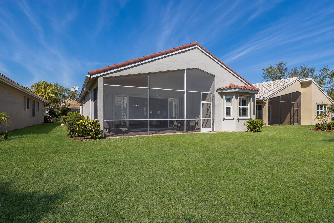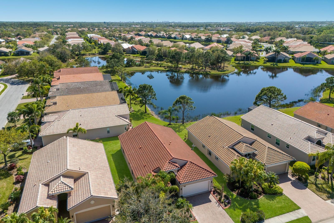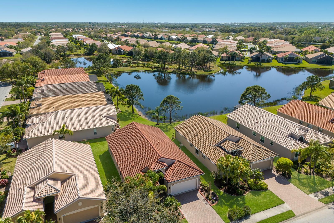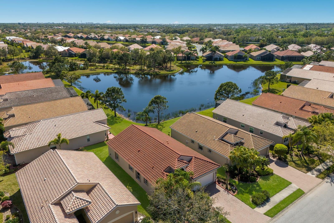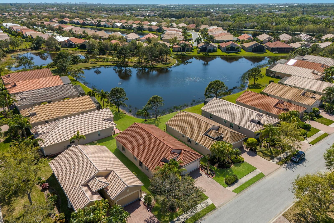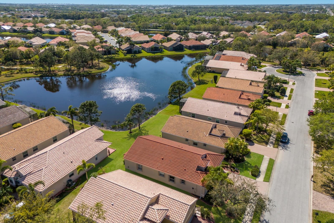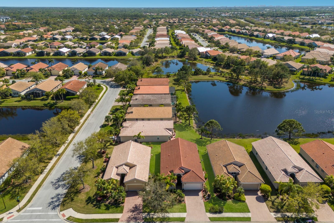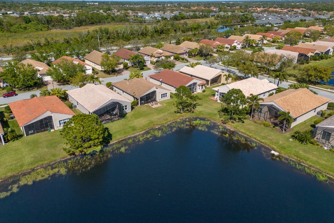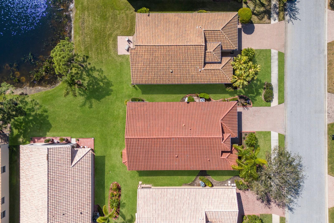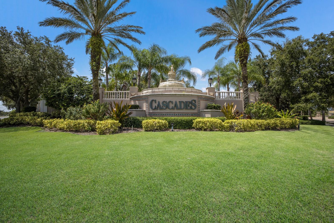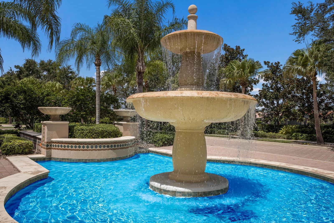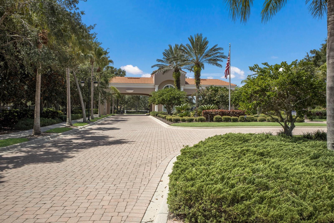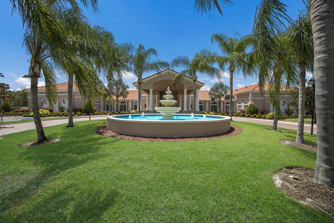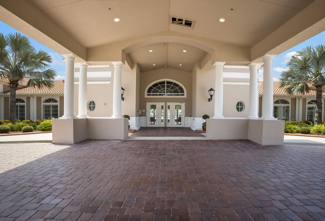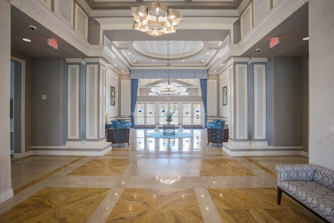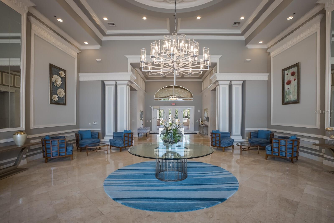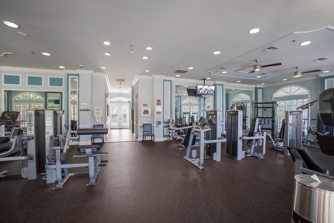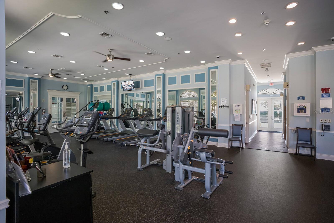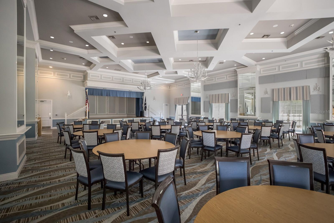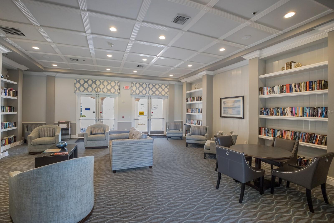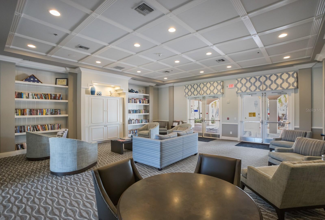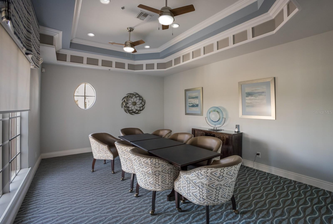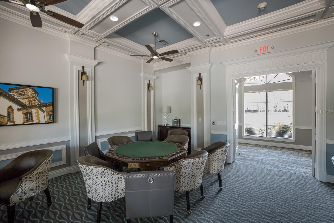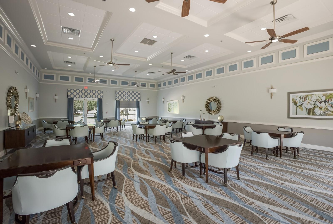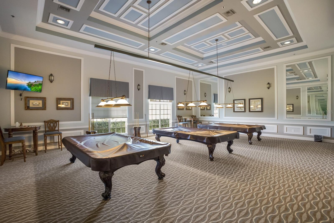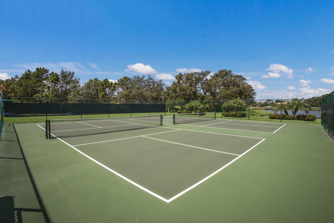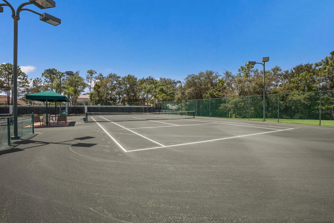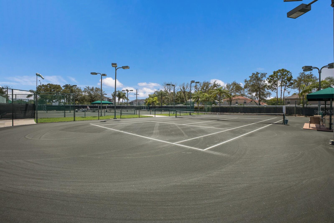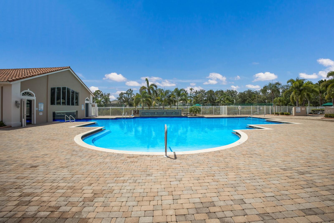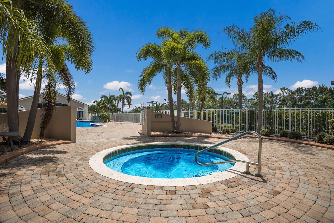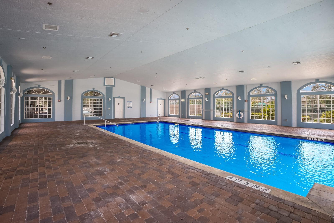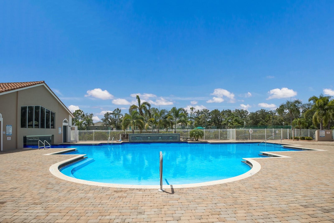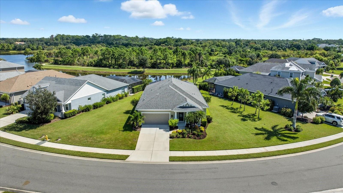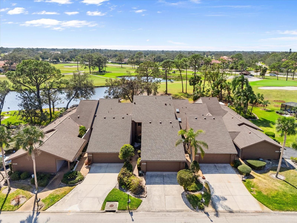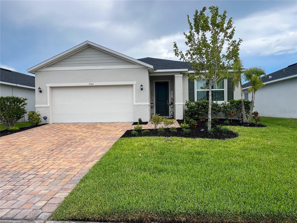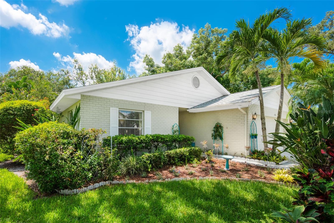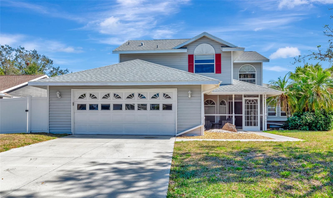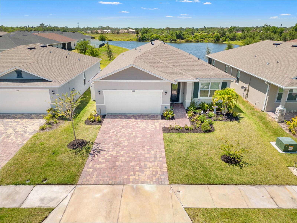PRICED AT ONLY: $464,000
Address: 4134 63rd Terrace E, SARASOTA, FL 34243
Description
Beautifully positioned along the largest lake within the Cascades, this refined single family home offers an exceptional resort style living experience. The 2,008 square foot ST KITTS showcases 10 foot ceilings accentuated with dramatic crown molding, while engineered hardwood flooring flows throughout the great room and gathering spaces. For upmost convenience this Smart Home incorporates Wi Fi controlled thermostat, garage door function, lighting and door lock security, all from the touch of your smart phone.
The thoughtfully updated kitchen is a chefs delight, featuring: solid wood cabinetry, stone countertops, and sophisticated details, including under cabinet lighting, integrated dish display rack, suspended wine glass display, stainless range hood and central vacuum floor sweep. Expansive 8ft pocket sliding glass doors frame tranquil water views and lead to a covered and screened 25x10 lanai an ideal setting for sunset dining and relaxed conversation. Of course, with the glistening lake in view.
The primary suite features a luxurious en suite bathroom complete with dual vanities, new touch control back lit facial mirrors, stone counters, whirlpool bath + separate shower. Both walk in closets feature custom storage transformation by Closet Design. Master bedroom space easily accommodates king furniture. A dedicated den provides the perfect work from home environment, or can easily become a 3rd bedroom. St Kitts plan positions the guest BR next to the den with a full bath in between. The two car garage was not forgotten and includes high quality epoxy non slip flooring and lots of custom storage cabinetry.
The laundry room is spacious and thoughtfully designed with pedestal front load washer and dryer, a furniture quality cabinet with porcelain sink and very convenient folding counter.
The Cascades is renouned in Sarasota for its exceptionally beautiful club house, pro quality HarTru tennis courts, pickleball, bocce courts and complete fitness facility.But the coup de gras is the Indoor Outdoor pool with name inspiring cascading waterfall that divides indoor and outdoors. Included in the very reasonable HOA is ground maintenance, Fiber Optic cable and Wi Fi, full time manager and sports director and regular live entertainment, very active travel club. This is what resort style living is all about. Set up a tour and be inspired to call Cascades your new home in paradise.
Property Location and Similar Properties
Payment Calculator
- Principal & Interest -
- Property Tax $
- Home Insurance $
- HOA Fees $
- Monthly -
For a Fast & FREE Mortgage Pre-Approval Apply Now
Apply Now
 Apply Now
Apply Now- MLS#: A4644930 ( Residential )
- Street Address: 4134 63rd Terrace E
- Viewed: 76
- Price: $464,000
- Price sqft: $172
- Waterfront: No
- Year Built: 2006
- Bldg sqft: 2702
- Bedrooms: 3
- Total Baths: 2
- Full Baths: 2
- Garage / Parking Spaces: 2
- Days On Market: 192
- Additional Information
- Geolocation: 27.4283 / -82.5103
- County: MANATEE
- City: SARASOTA
- Zipcode: 34243
- Subdivision: Cascades At Sarasota Ph Iiia
- Provided by: MICHAEL SAUNDERS & COMPANY
- Contact: Larry Cushing
- 941-907-9595

- DMCA Notice
Features
Building and Construction
- Builder Model: St Kitts
- Builder Name: Levitt & Sons
- Covered Spaces: 0.00
- Exterior Features: Private Mailbox, Rain Gutters, Sidewalk, Sliding Doors
- Flooring: Carpet, Ceramic Tile, Hardwood
- Living Area: 2008.00
- Roof: Tile
Property Information
- Property Condition: Completed
Land Information
- Lot Features: In County, Landscaped, Level, Private, Sidewalk, Street Dead-End, Paved, Unincorporated
Garage and Parking
- Garage Spaces: 2.00
- Open Parking Spaces: 0.00
- Parking Features: Driveway, Garage Door Opener
Eco-Communities
- Water Source: Public
Utilities
- Carport Spaces: 0.00
- Cooling: Central Air, Humidity Control
- Heating: Central, Electric
- Pets Allowed: Cats OK, Dogs OK, Number Limit, Yes
- Sewer: Public Sewer
- Utilities: Cable Connected, Electricity Connected, Fiber Optics, Fire Hydrant, Sewer Connected, Sprinkler Recycled, Underground Utilities, Water Connected
Amenities
- Association Amenities: Cable TV, Clubhouse, Fence Restrictions, Fitness Center, Gated, Maintenance, Pickleball Court(s), Pool, Recreation Facilities, Sauna, Security, Tennis Court(s), Wheelchair Access
Finance and Tax Information
- Home Owners Association Fee Includes: Cable TV, Common Area Taxes, Pool, Escrow Reserves Fund, Internet, Maintenance Grounds, Management, Private Road, Recreational Facilities
- Home Owners Association Fee: 1679.97
- Insurance Expense: 0.00
- Net Operating Income: 0.00
- Other Expense: 0.00
- Tax Year: 2024
Other Features
- Accessibility Features: Accessible Approach with Ramp, Accessible Entrance, Central Living Area
- Appliances: Built-In Oven, Cooktop, Dishwasher, Disposal, Dryer, Electric Water Heater, Exhaust Fan, Range, Range Hood, Refrigerator, Washer
- Association Name: Jaqueline Valazquez
- Country: US
- Interior Features: Ceiling Fans(s), Crown Molding, High Ceilings, Living Room/Dining Room Combo, Open Floorplan, Primary Bedroom Main Floor, Smart Home, Solid Surface Counters, Solid Wood Cabinets, Stone Counters, Thermostat, Walk-In Closet(s), Window Treatments
- Legal Description: LOT 3172 CASCADES AT SARASOTA PHASE IIIA PI#18792.1900/9
- Levels: One
- Area Major: 34243 - Sarasota
- Occupant Type: Owner
- Parcel Number: 1879219009
- Style: Florida, Mediterranean
- Views: 76
- Zoning Code: PDR/W
Nearby Subdivisions
Arbor Lakes B
Arbor Lakes A
Avalon At The Villages Of Palm
Ballentine Manor Estates
Carlyle At Villages Of Palm-ai
Carlyle At Villages Of Palmair
Cascades At Sarasota Ph I
Cascades At Sarasota Ph Iiia
Cascades At Sarasota Ph Iiic
Cascades At Sarasota Ph Iv
Cascades At Sarasota Ph V
Cedar Creek
Centre Lake
Club Villas At Palm Aire Ph Vi
Crescent Lakes Ph I
De Soto Country Club Colony
De Soto Lakes Country Club 1
Del Sol Village At Longwood Ru
Desoto Acres
Desoto Lake Country Club
Desoto Lakes Country Club Colo
Desoto Pines
Fairway Lakes At Palm Aire
Fairway Six
Fiddlers Creek
Glenbrooke
Golf Pointe At Palmaire Cc Sec
Grady Pointe
Hunters Grove
Lakeridge Falls Ph 1b
Lakeridge Falls Ph 1c
Las Casas Condo
Longwood Run
Longwood Run Ph 3 Pt B
Magnolia Point
Maple Lakes
Matoaka Hgts
Misty Oaks
Mote Ranch Arbor Lakes A
Mote Ranch Village I
North Isles
Oak Grove Park
Palm Aire
Palm Lakes
Palm West
Palm-aire At Sarasota 11-a
Palmaire
Palmaire At Sarasota 11a
Palmaire At Sarasota 9a
Palmaire At Sarasota 9b
Pine Trace
Pine Trace Condo
Pinehurst Estates Ph B
Pinehurst Sec Ii
Pinehurst Village Sec 1 Ph A
Pinehurst Village Sec 1 Ph Bg
Quail Run Ph I
Residences At University Grove
Riviera Club Village At Longwo
Rosewood At The Gardens
Sarabay Woods
Sarapalms
Sarasota Cay Club Condo
Soleil West
Soleil West Ph Ii
The Trails Ph I
The Trails Ph Iia
Treetops At North 40 Placid
Treetops At North Forty
Treymore At The Villages Of Pa
Tuxedo Park
University Groves Estates Rese
University Village
Villa Amalfi
Whitfield Country Club Add
Whitfield Country Club Add Rep
Whitfield Country Club Estates
Whitfield Country Club Heights
Whitfield Estates
Whitfield Estates Blks 1423 2
Whitfield Estates Blks 5563
Whitfield Estates Ctd
Whitfield Manor
Woodbrook
Woodbrook Ph I
Woodbrook Ph Iia
Woodbrook Ph Iib
Woodlake Villas At Palm-aire I
Woodlake Villas At Palmaire Ii
Woodlake Villas At Palmaire X
Woodland Green
Woodland Trace
Similar Properties
Contact Info
- The Real Estate Professional You Deserve
- Mobile: 904.248.9848
- phoenixwade@gmail.com
