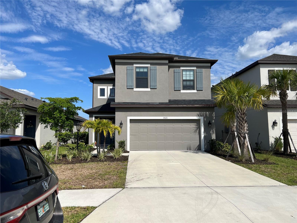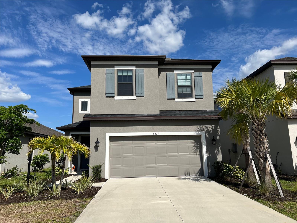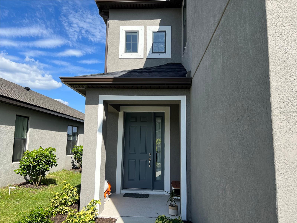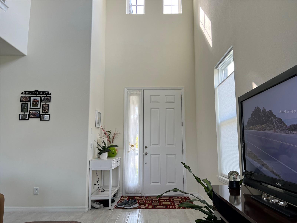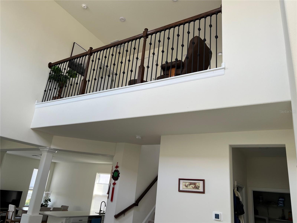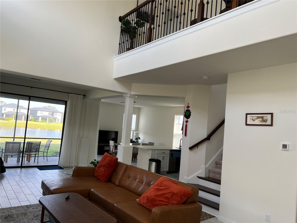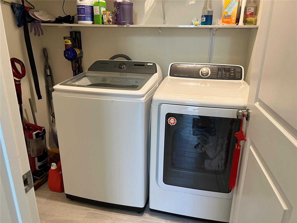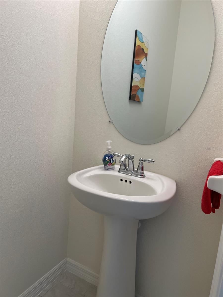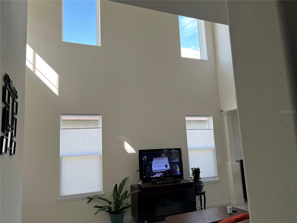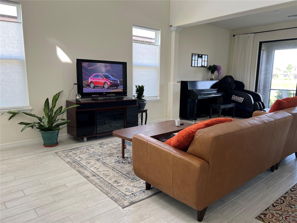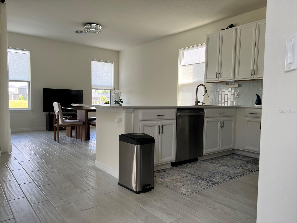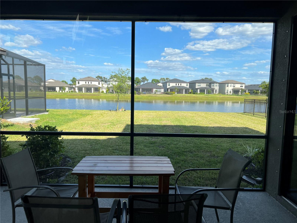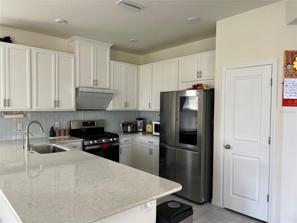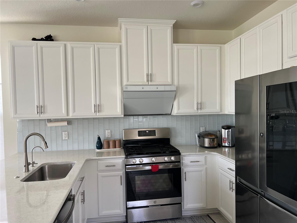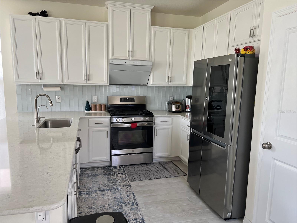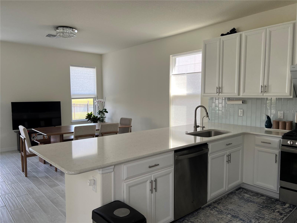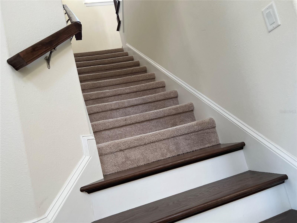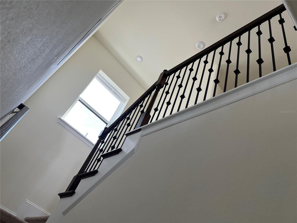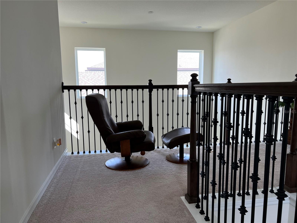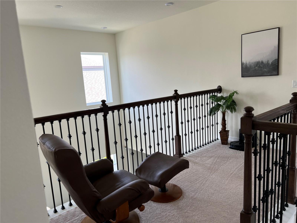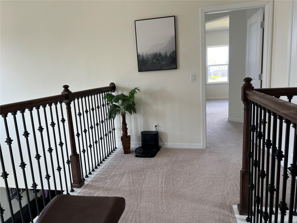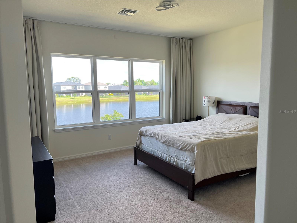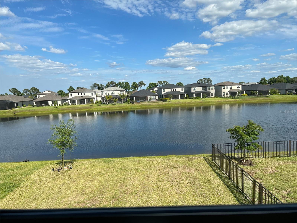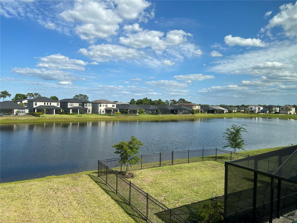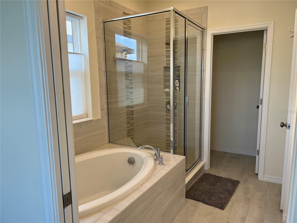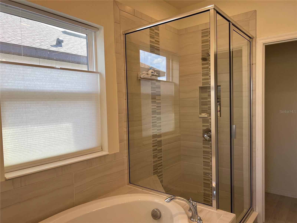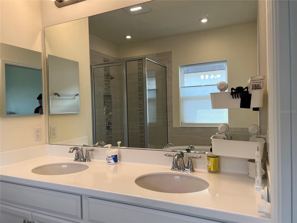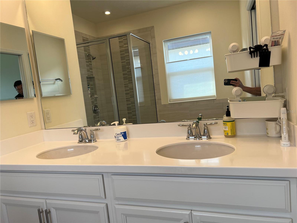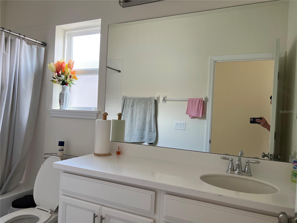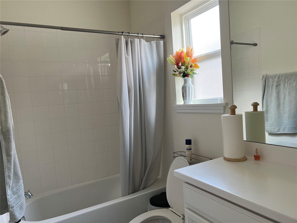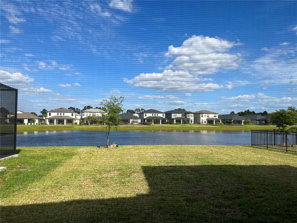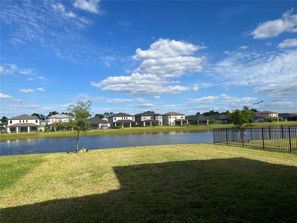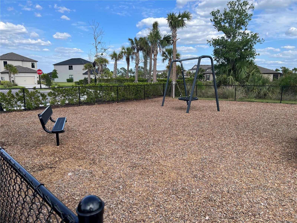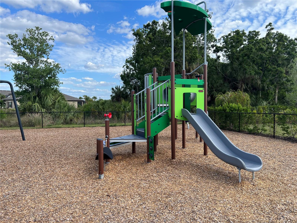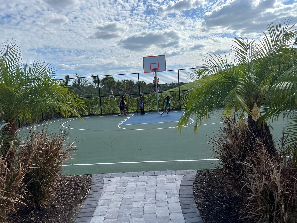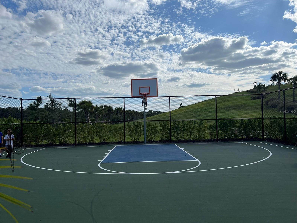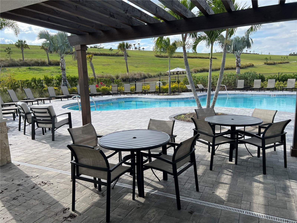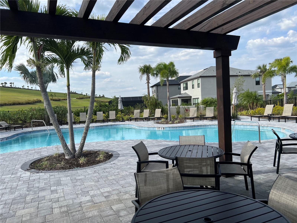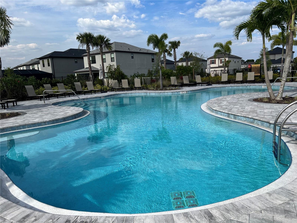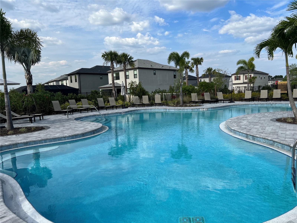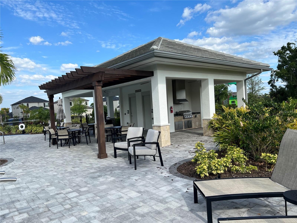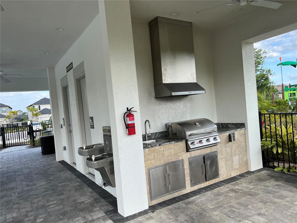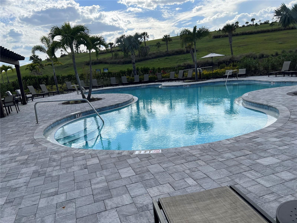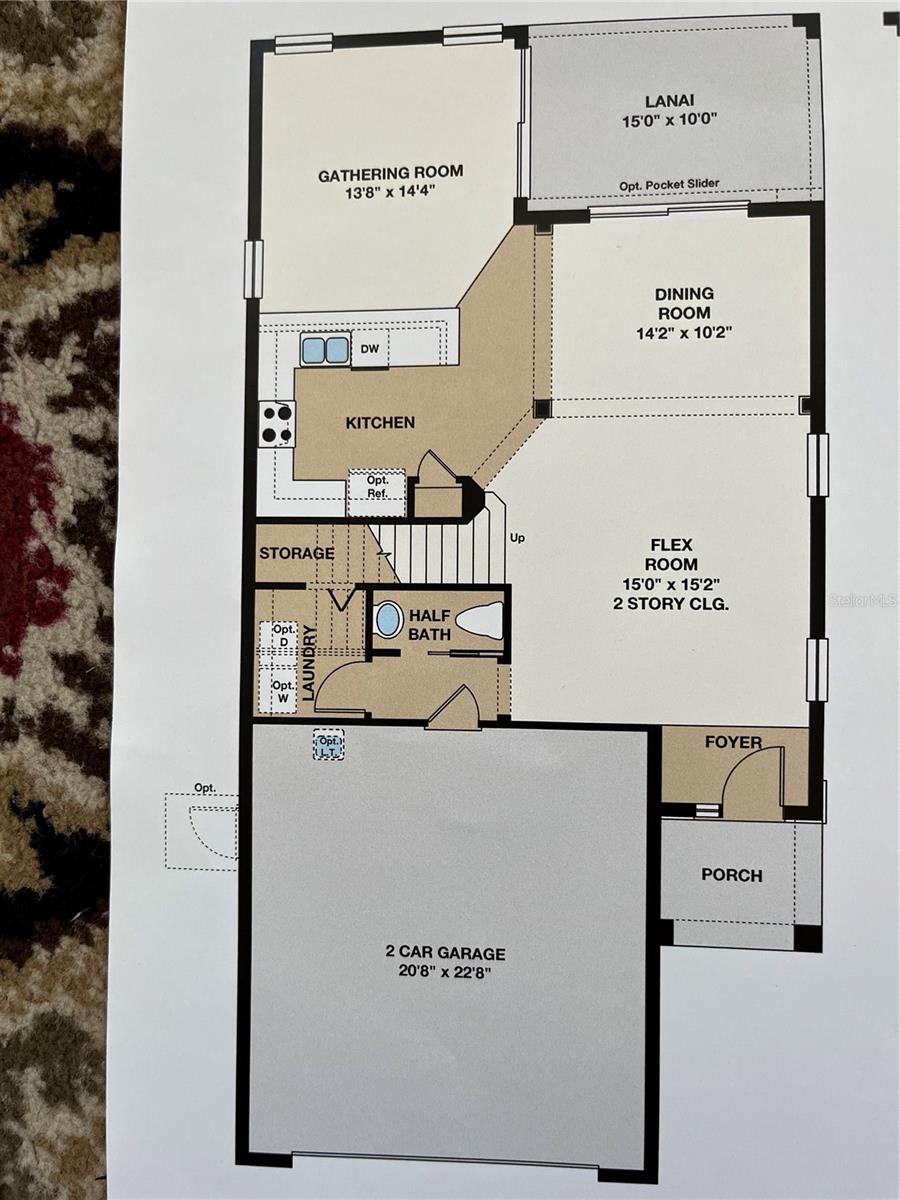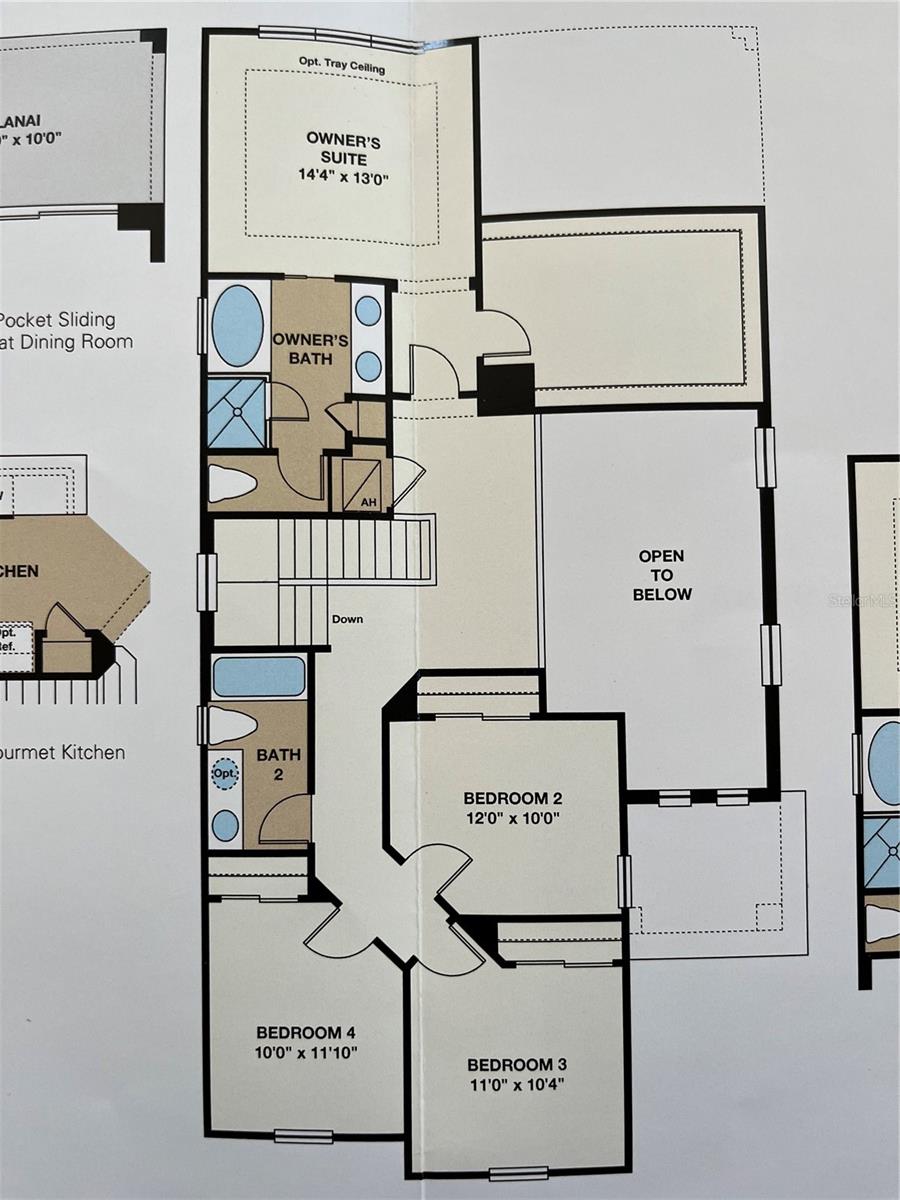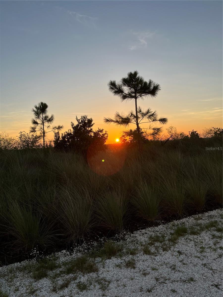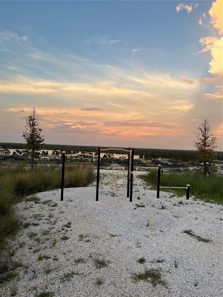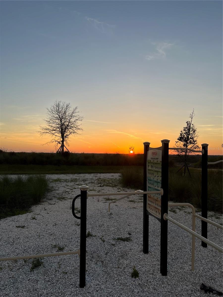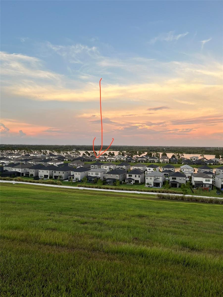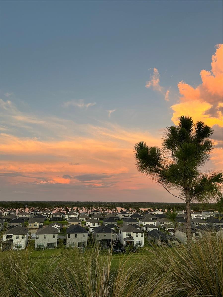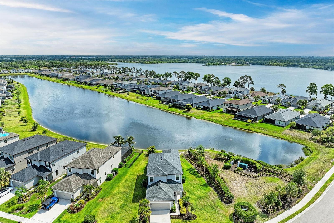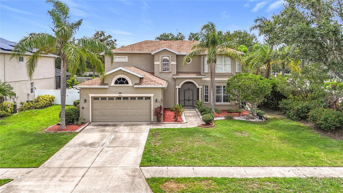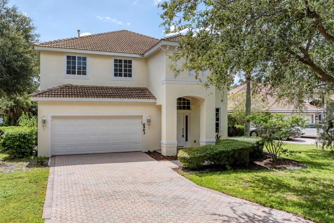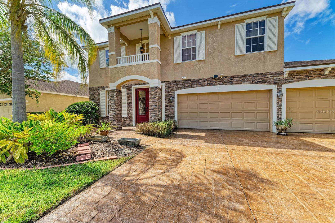PRICED AT ONLY: $580,000
Address: 5521 Summit Glen, BRADENTON, FL 34203
Description
Welcome to this stunning 4 bedroom, 2.5 bath home in the highly sought after gated community of Grandview at the Heights where modern comforts meet timeless charm! Built in 2021, this nearly new two story residence offers 2,440 square feet of thoughtfully designed living space, with plenty of room to grow, relax, and entertain. Priced as one of the best values in the community, this is an opportunity you wont want to miss.
Youll love the unbeatable location just minutes from the shops and restaurants at UTC, I 75, and University Parkway. A quick drive takes you to SRQ Airport and the pristine white sand beaches of Sarasota and Bradenton. Enjoy community amenities with low HOA fees and no CDD: a sparkling swimming pool, playground, basketball court, and kayak launch to Ward Lake. Plus, youre steps from Tuttle Creek Park, offering 2 miles of walking trails, fitness stations, and a dog park to support an active lifestyle.
Step inside and be greeted by a light filled, open concept design accented by fresh neutral paint throughout. The spacious first floor flows seamlessly from the welcoming family room to the bright kitchen the heart of the home. Here, white cabinetry, gleaming quartz countertops, a large undermount sink, and an oversized peninsula make it easy to prep meals or entertain guests.
Upstairs, the smart split bedroom layout ensures privacy and comfort. The oversized primary suite features a cozy sitting area, a massive walk in closet, and a spa like bath with dual vanities, a soaking tub, a walk in shower, and a private toilet room. Across the hall, youll find three generous guest bedrooms and a full bath perfect for family and visitors.
Out back,large yard provides endless potential whether youre dreaming of building a pool, hosting gatherings, or simply relaxing while enjoying serene lake views and Floridas breathtaking sunrise.
This beautiful home blends style, function, and community living, making it the perfect place to create lasting memories. Dont miss your chance to call it yours schedule your private tour today!
Property Location and Similar Properties
Payment Calculator
- Principal & Interest -
- Property Tax $
- Home Insurance $
- HOA Fees $
- Monthly -
For a Fast & FREE Mortgage Pre-Approval Apply Now
Apply Now
 Apply Now
Apply Now- MLS#: A4651375 ( Residential )
- Street Address: 5521 Summit Glen
- Viewed: 140
- Price: $580,000
- Price sqft: $183
- Waterfront: Yes
- Wateraccess: Yes
- Waterfront Type: Pond
- Year Built: 2021
- Bldg sqft: 3174
- Bedrooms: 4
- Total Baths: 3
- Full Baths: 2
- 1/2 Baths: 1
- Garage / Parking Spaces: 2
- Days On Market: 177
- Additional Information
- Geolocation: 27.4289 / -82.4913
- County: MANATEE
- City: BRADENTON
- Zipcode: 34203
- Subdivision: Heights Ph I Subph Ia Ib Ph
- Elementary School: Tara Elementary
- Middle School: Braden River Middle
- High School: Braden River High
- Provided by: DALTON WADE INC
- Contact: Danny Shi
- 888-668-8283

- DMCA Notice
Features
Building and Construction
- Covered Spaces: 0.00
- Exterior Features: Rain Gutters, Sidewalk, Sliding Doors
- Flooring: Carpet, Ceramic Tile
- Living Area: 2448.00
- Roof: Shingle
School Information
- High School: Braden River High
- Middle School: Braden River Middle
- School Elementary: Tara Elementary
Garage and Parking
- Garage Spaces: 2.00
- Open Parking Spaces: 0.00
Eco-Communities
- Water Source: Public
Utilities
- Carport Spaces: 0.00
- Cooling: Central Air
- Heating: Central, Electric
- Pets Allowed: Yes
- Sewer: Public Sewer
- Utilities: Cable Available, Cable Connected, Electricity Available, Electricity Connected, Natural Gas Available, Natural Gas Connected, Public, Sewer Available, Sewer Connected, Water Available, Water Connected
Finance and Tax Information
- Home Owners Association Fee: 760.65
- Insurance Expense: 0.00
- Net Operating Income: 0.00
- Other Expense: 0.00
- Tax Year: 2024
Other Features
- Appliances: Dishwasher, Exhaust Fan, Microwave, Range, Refrigerator
- Association Name: Jacquelyn Hannan
- Association Phone: 9415674183
- Country: US
- Interior Features: Ceiling Fans(s), High Ceilings, Thermostat
- Legal Description: LOT 139, HEIGHTS PH I SUBPH IA & IB AND PH II PI #18788.2695/9
- Levels: Two
- Area Major: 34203 - Bradenton/Braden River/Lakewood Rch
- Occupant Type: Vacant
- Parcel Number: 1878826959
- Views: 140
- Zoning Code: RESI
Nearby Subdivisions
Arbor Reserve
Barrington Ridge Ph 1a
Barrington Ridge Ph 1c
Briarwood
Carillon
Country Club
Creekwood Ph One Subphase I
Creekwood Ph Two Subphase F
Crossing Creek Village Ph I
Dude Ranch Acres
Fairfax Ph Two
Fairfax Ph Two Sub
Fairfield
Fairmont Park
Fairway Trace At Peridia I
Fairway Trace At Peridia I Ph
Garden Lakes Estates
Garden Lakes Estates Ph 7b7g
Garden Lakes Village Sec 3
Garden Lakes Villas Sec 1
Garden Lakes Villas Sec 2
Garden Lakes Villas Sec 3
Groveland
Harborage On Braden River Ph I
Harmon Park
Heights Ph I Subph Ia Ib Ph
Heights Ph Ii Subph A C Ph I
Heights Ph Ii Subph B
Lionshead Ph I
Mandalay Ph Ii
Marineland
Marshalls Landing
Meadow Lakes
Meadow Lakes East
Moss Creek Ph I
Moss Creek Ph Ii Subph A
None
Not Applicable
Oak Terrace
Oak Terrace Subdivision
Peridia
Peridia Isle
Plantation Oaks
Pride Park
Pride Park Area
Prospect Point
Regal Oaks
Ridge At Crossing Creek Ph I
Ridge At Crossing Creek Ph Ii
River Forest
River Landings Bluffs Ph I
River Place
Rivers Edge
Sabal Harbour Ph Ia
Sabal Harbour Ph Iia
Sabal Harbour Ph V
Sabal Harbour Ph Vi
Sabal Harbour Ph Vii
Silverlake
Sterling Lake
Stoneledge
Tailfeather Way At Tara
Tara
Tara Golf And Country Club
Tara Ph 1
Tara Ph I
Tara Ph Ii Subphase B
Tara Ph Iii Subphase F
Tara Ph Iii Subphase G
Tara Ph Iii Supphase B
Tara Plantation Gardens
Tara Villas
Tara Villas Of Twelve Oaks
The Plantations At Tara Golf
Wallingford
Water Oak
Wedgewood
Winter Gardens
Winter Gardens 4th 5th
Similar Properties
Contact Info
- The Real Estate Professional You Deserve
- Mobile: 904.248.9848
- phoenixwade@gmail.com
