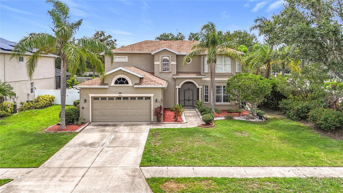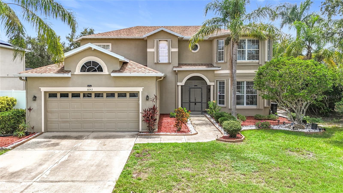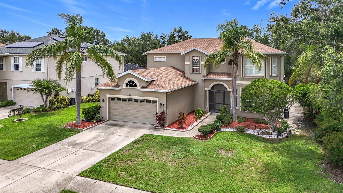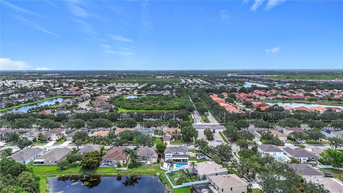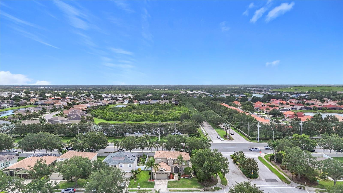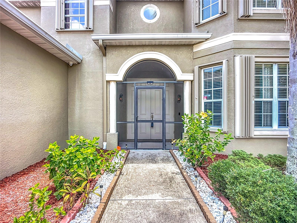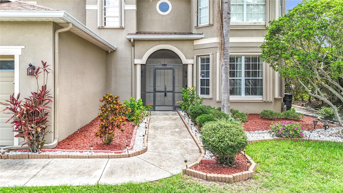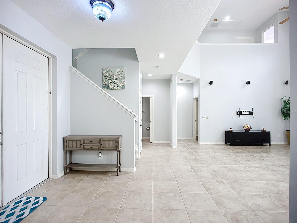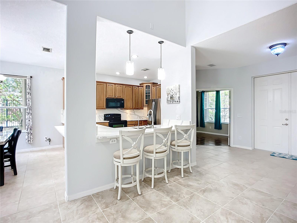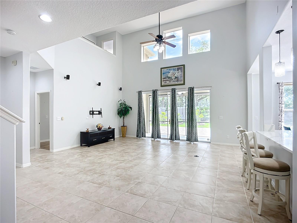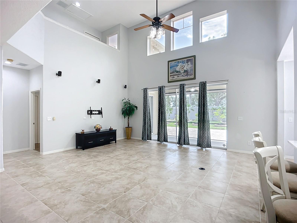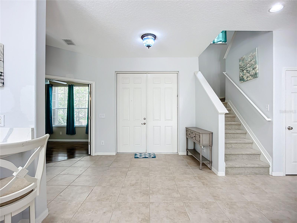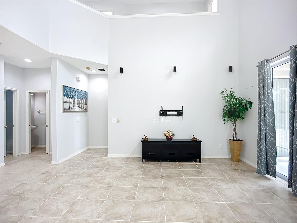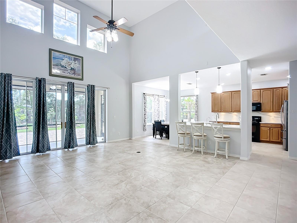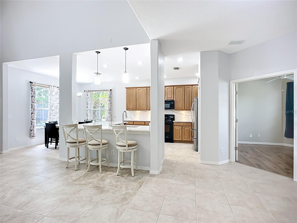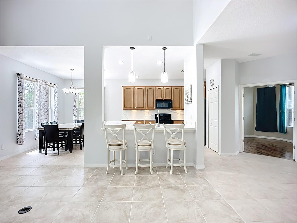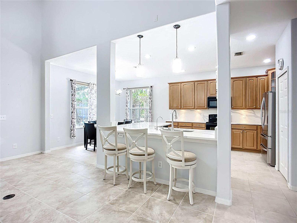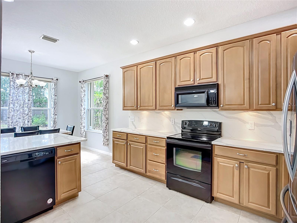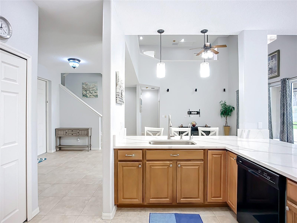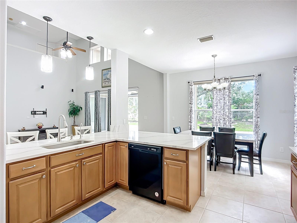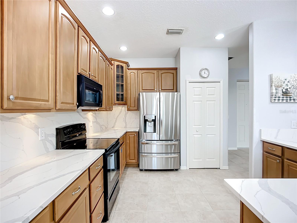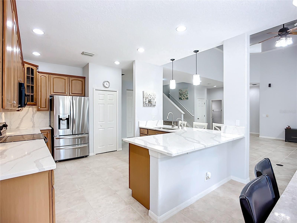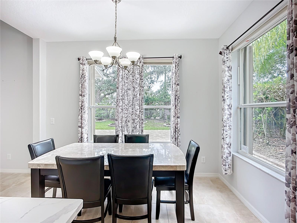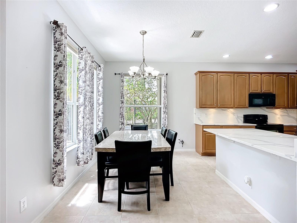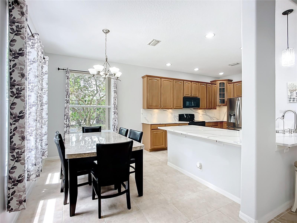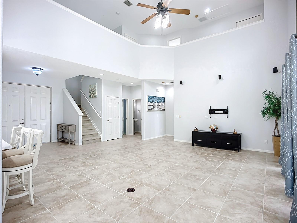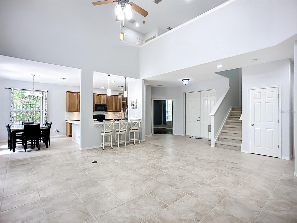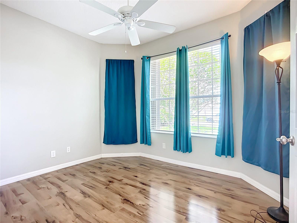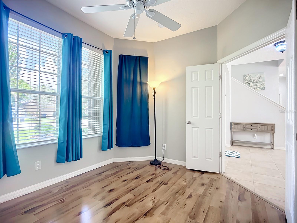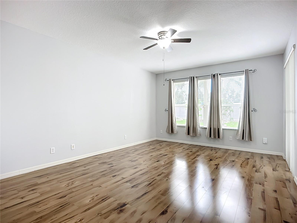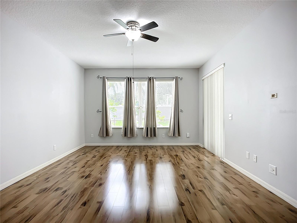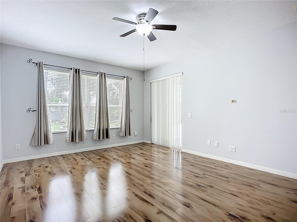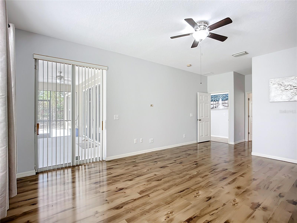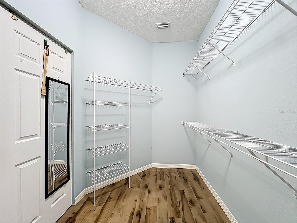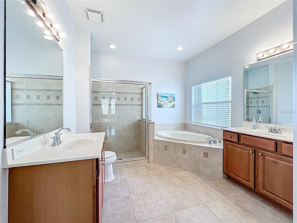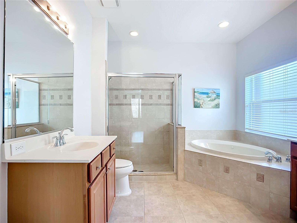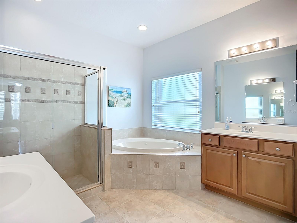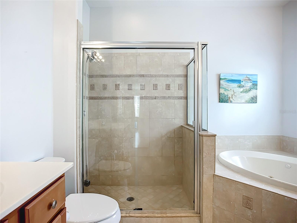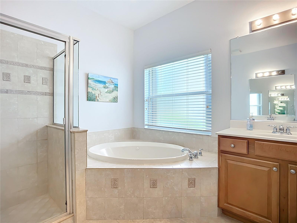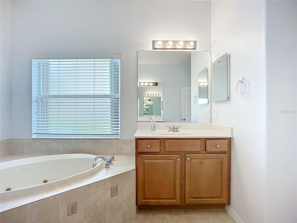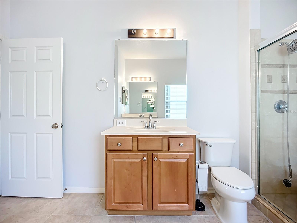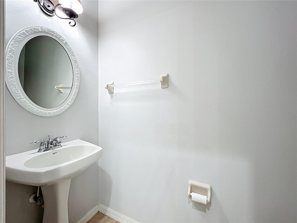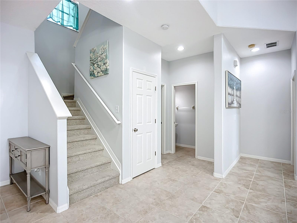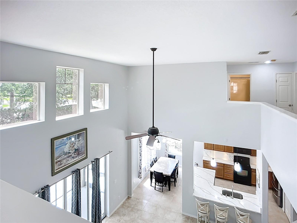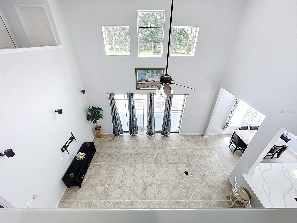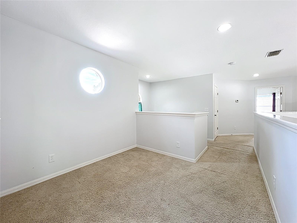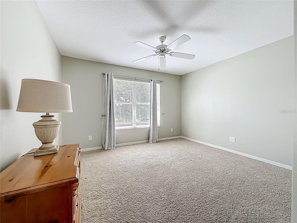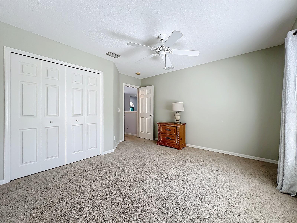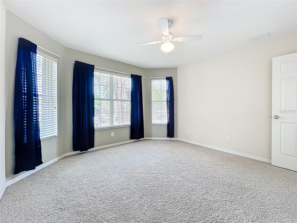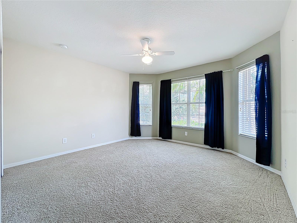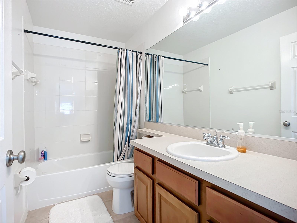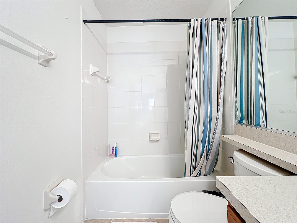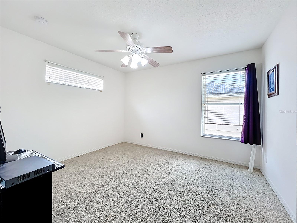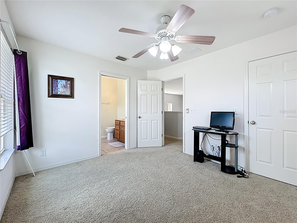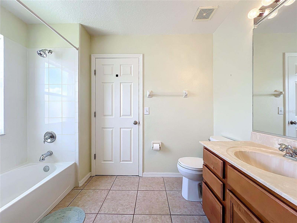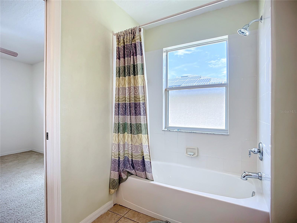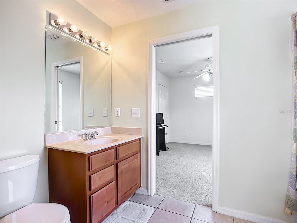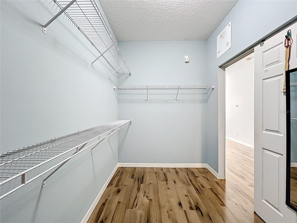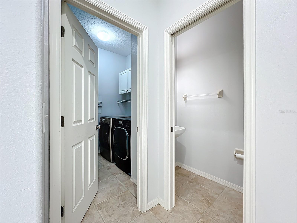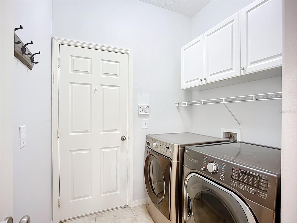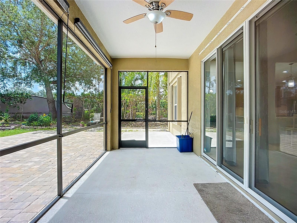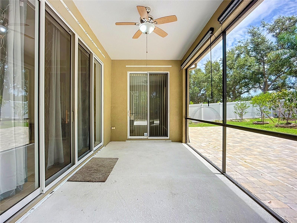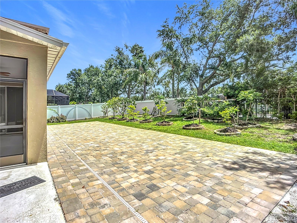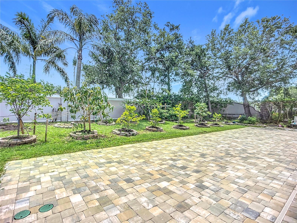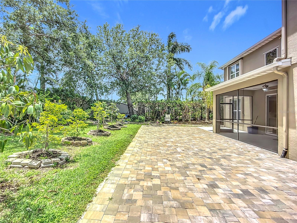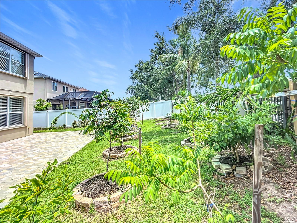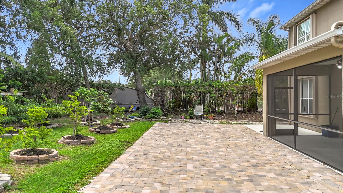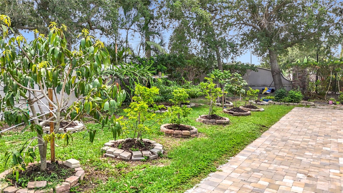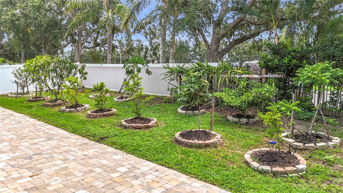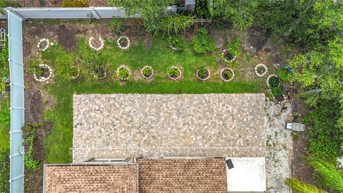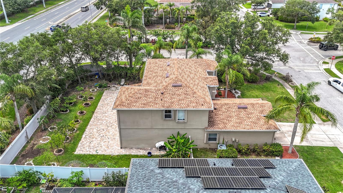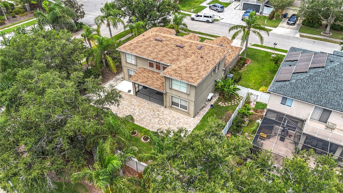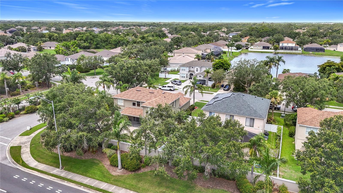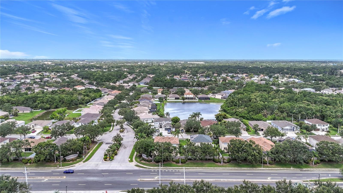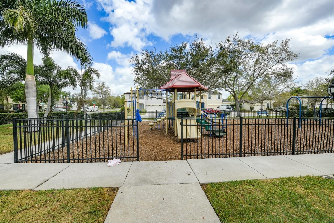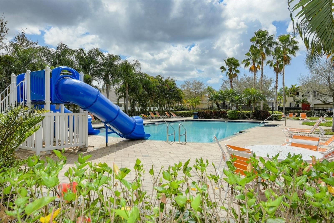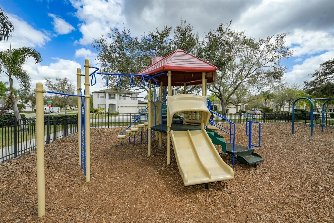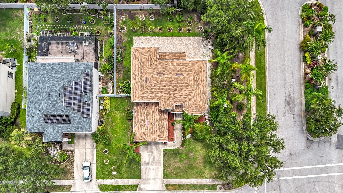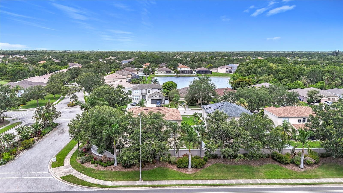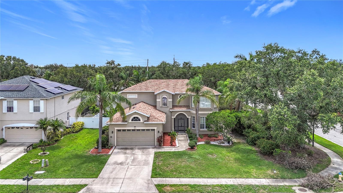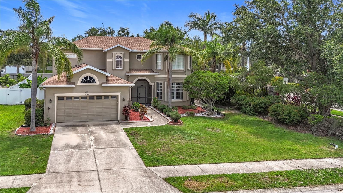PRICED AT ONLY: $587,500
Address: 6043 44th Court E, BRADENTON, FL 34203
Description
Welcome to this beautifully updated 2 story home offering 2,863 sq. ft. of comfortable living space under air. This spacious resident features 5 bedrooms and 3.5 bathrooms, and a thoughtful layout perfect for families living and entertaining. The primary suite and a bonus room are conveniently located on the main level, featuring elegant laminate flooring for a modern touch and easy upkeep.
Step into the updated kitchen, where you'll find stunning quartz countertops, ample cabinetry, and a bright, functional layout ideal for any home chef. The main floor boasts stylish tile flooring, combining durability and contemporary appeal throughout the living spaces.
Upstairs, you'll find additional well sized bedrooms and bathrooms, perfect for family & guests.
Step outside into your own private retreatan expansive backyard filled with fruit trees and a large patio with pavers, offering the perfect setting for gatherings, gardening, or relaxation. The roof is only 3 yrs old. All windows & slider doors are equipped with custom hurricane shutters. Just a slight pull and it closes effortlessly.
Located in a highly desirable area, this home is just minutes away from shopping, dining, and award winning beaches, blending convenience with the best of coastal living.
Don't miss this rare opportunity to own a beautifully updated home in a prime location!
Property Location and Similar Properties
Payment Calculator
- Principal & Interest -
- Property Tax $
- Home Insurance $
- HOA Fees $
- Monthly -
For a Fast & FREE Mortgage Pre-Approval Apply Now
Apply Now
 Apply Now
Apply Now- MLS#: A4655410 ( Residential )
- Street Address: 6043 44th Court E
- Viewed: 113
- Price: $587,500
- Price sqft: $167
- Waterfront: No
- Year Built: 2005
- Bldg sqft: 3511
- Bedrooms: 5
- Total Baths: 4
- Full Baths: 3
- 1/2 Baths: 1
- Garage / Parking Spaces: 2
- Days On Market: 129
- Additional Information
- Geolocation: 27.4364 / -82.5059
- County: MANATEE
- City: BRADENTON
- Zipcode: 34203
- Subdivision: Barrington Ridge Ph 1a
- Provided by: BRIGHT REALTY
- Contact: Vinny Bui
- 941-552-6036

- DMCA Notice
Features
Building and Construction
- Covered Spaces: 0.00
- Exterior Features: Garden, Hurricane Shutters, Other, Rain Gutters, Sliding Doors
- Flooring: Carpet, Ceramic Tile, Laminate, Tile
- Living Area: 2863.00
- Roof: Shingle
Property Information
- Property Condition: Completed
Garage and Parking
- Garage Spaces: 2.00
- Open Parking Spaces: 0.00
Eco-Communities
- Water Source: None
Utilities
- Carport Spaces: 0.00
- Cooling: Central Air
- Heating: Heat Pump
- Pets Allowed: Yes
- Sewer: Public Sewer
- Utilities: Cable Connected, Electricity Connected, Sewer Connected, Underground Utilities, Water Connected
Amenities
- Association Amenities: Pool
Finance and Tax Information
- Home Owners Association Fee Includes: Pool
- Home Owners Association Fee: 245.36
- Insurance Expense: 0.00
- Net Operating Income: 0.00
- Other Expense: 0.00
- Tax Year: 2024
Other Features
- Appliances: Dishwasher, Dryer, Electric Water Heater, Microwave, Range Hood, Refrigerator, Washer, Water Softener, Whole House R.O. System
- Association Name: John Bittar
- Association Phone: 941-727-4698
- Country: US
- Interior Features: Cathedral Ceiling(s), Ceiling Fans(s), Eat-in Kitchen, High Ceilings, Kitchen/Family Room Combo, Living Room/Dining Room Combo, Open Floorplan, Primary Bedroom Main Floor, Solid Surface Counters, Solid Wood Cabinets, Walk-In Closet(s), Window Treatments
- Legal Description: LOT 1 BLK 1 BARRINGTON RIDGE PHASE 1A , LESS 1/2 INT IN MIN RTS RESERVED IN DB 342 PG 70PI#17669.0255/9
- Levels: Two
- Area Major: 34203 - Bradenton/Braden River/Lakewood Rch
- Occupant Type: Vacant
- Parcel Number: 1766902559
- Views: 113
- Zoning Code: PDR/W
Nearby Subdivisions
Acreage
Barrington Ridge Ph 1a
Barrington Ridge Ph 1c
Braden Oaks
Briarwood
Briarwood Units 1&2
Buttonwood
Carillon
Central Gardens
Country Club
Creekwood Ph One Subphase I
Creekwood Ph Two Subphase F
Crossing Creek Village Ph I
Esplanade At The Heights
Fairfax Ph Two
Fairfield
Fairmont Park
Fairway Trace At Peridia I
Fairway Trace At Peridia I Ph
Garden Lakes Estates
Garden Lakes Estates Ph 7b7g
Garden Lakes Village Sec 1
Garden Lakes Village Sec 3
Garden Lakes Village Sec 4
Garden Lakes Villas Sec 2
Garden Lakes Villas Sec 3
Glen Cove Heights
Gold Tree Co-op
Golf Lakes Residents Co-op
Groveland
Hammock Place Ii
Harborage On Braden River Ph I
Heights Ph I Subph Ia Ib Ph
Heights Ph Ii Subph A C Ph I
Heights Ph Ii Subph A & C & Ph
Heights Ph Ii Subph B
Lionshead Ph I
Mandalay Ph Ii
Marineland
Marshalls Landing
Meadow Lakes
Meadow Lakes East
Meadow Lakes Etal
Moss Creek Ph I
Moss Creek Ph Ii Subph A
None
Not Applicable
Oak Terrace
Oak Terrace Subdivision
Palm Lake Estates
Park Place
Peridia
Peridia Isle
Peridia Unit Four
Plantation Oaks
Pride Park
Pride Park Area
Prospect Point
Regal Oaks
Ridge At Crossing Creek Ph I
Ridge At Crossing Creek Ph Ii
River Forest
River Landings Bluffs Ph I
River Place
Sabal Harbour Ph Iia
Sabal Harbour Ph Iib
Sabal Harbour Ph Vii
Sabal Harbour Ph Viii
Sterling Lake
Stoneledge
Tailfeather Way At Tara
Tara
Tara Golf And Country Club
Tara Ph I
Tara Ph Ii Subphase B
Tara Ph Iii Subphase F
Tara Ph Iii Subphase G
Tara Ph Iii Supphase B
Tara Phase Ii
Tara Plantation Gardens
Tara Villas
Tara Villas Of Twelve Oaks
The Plantations At Tara Golf
The Plantations At Tara Golf &
Wallingford
Water Oak
Wedgewood
Westwinds Village Co-op
Winter Gardens
Winter Gardens 4th 5th
Contact Info
- The Real Estate Professional You Deserve
- Mobile: 904.248.9848
- phoenixwade@gmail.com
