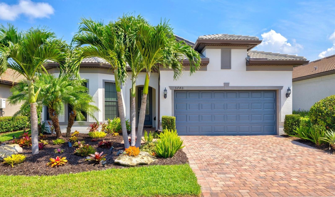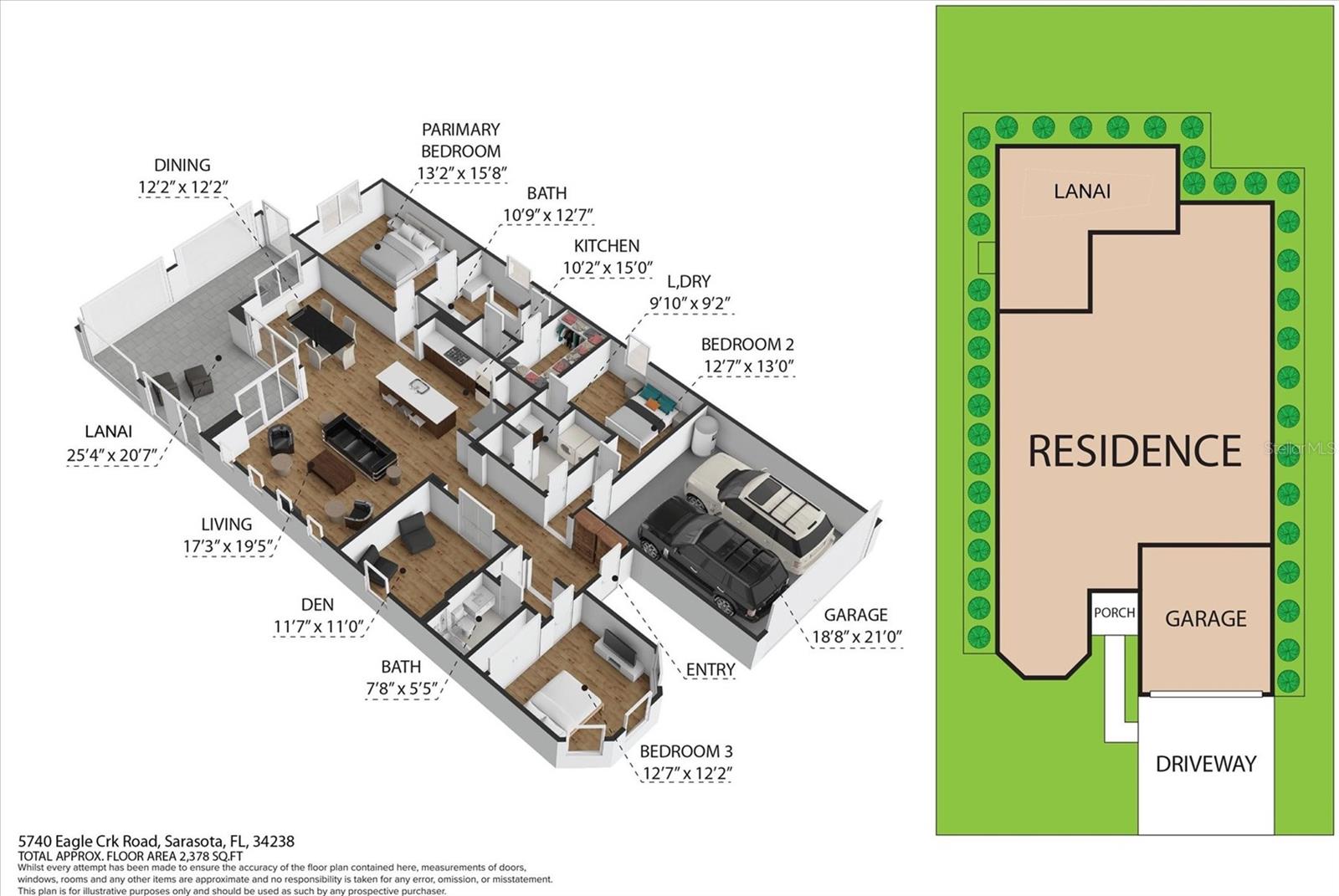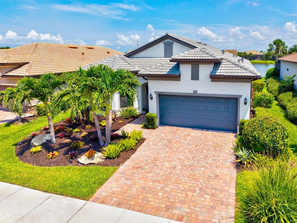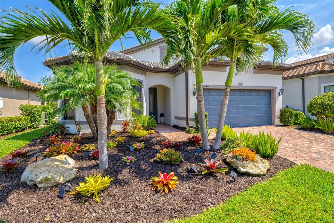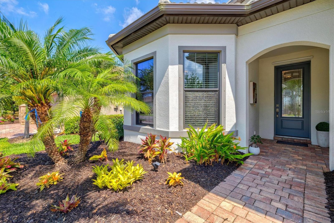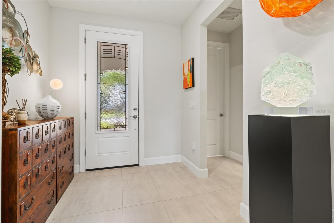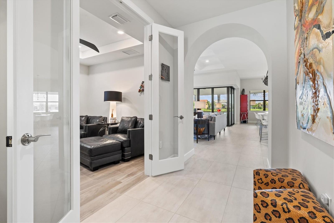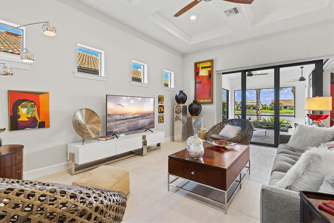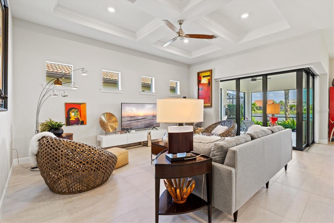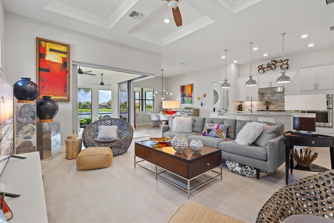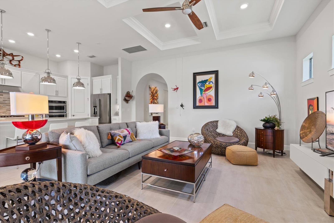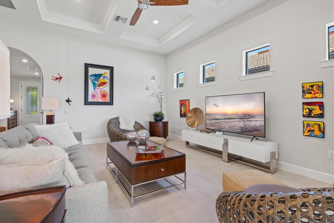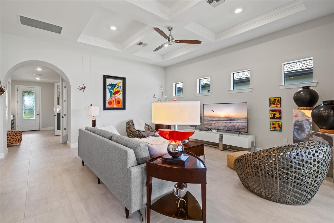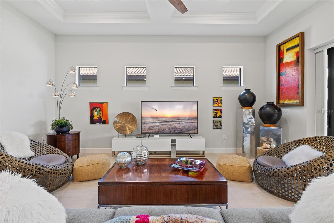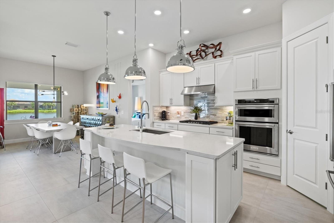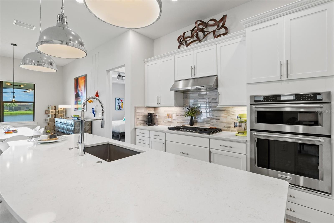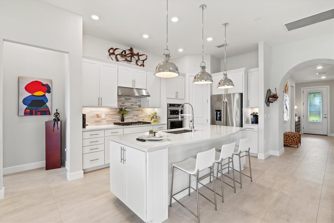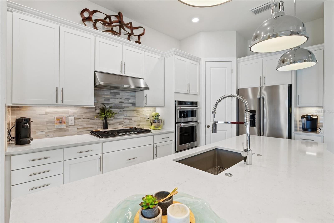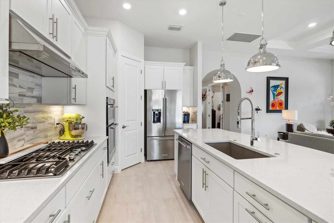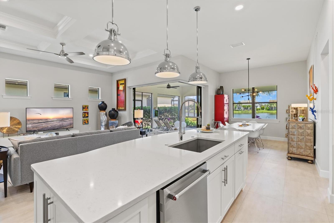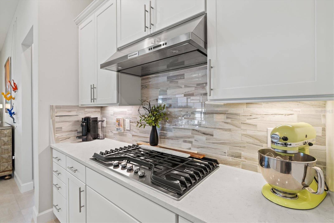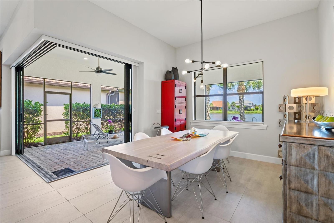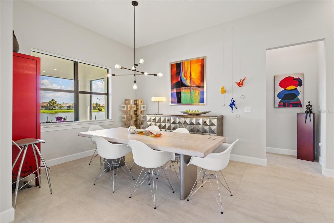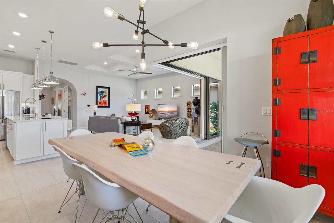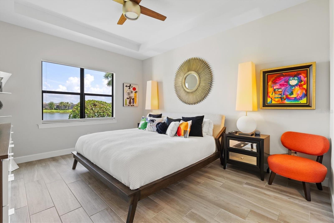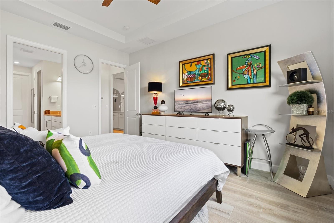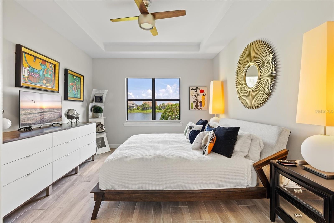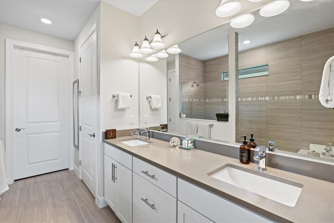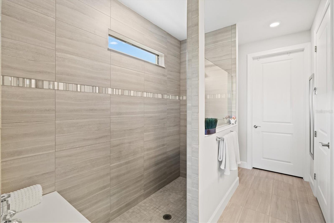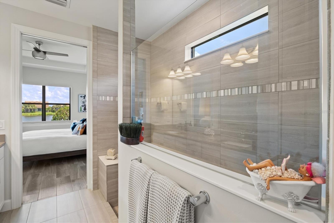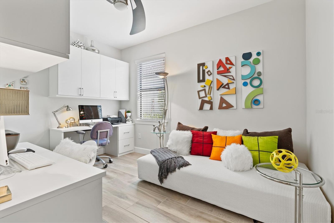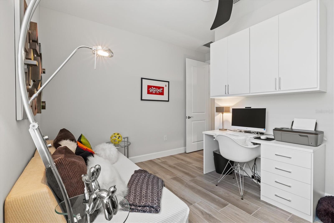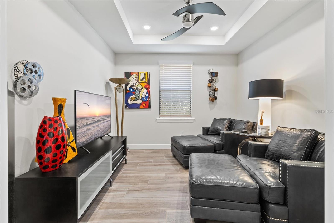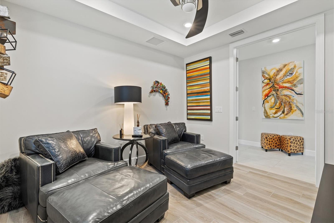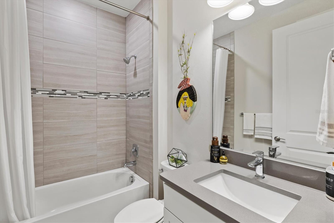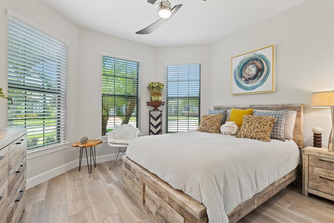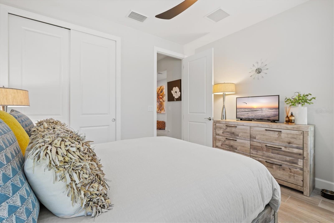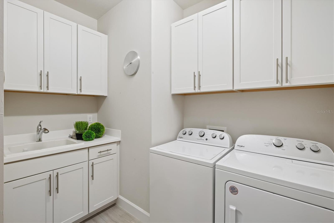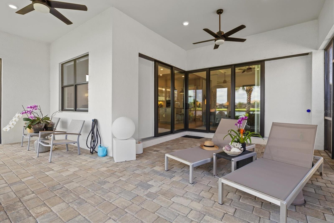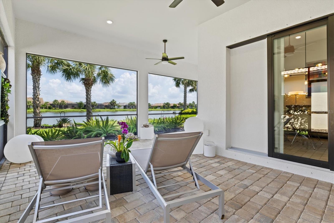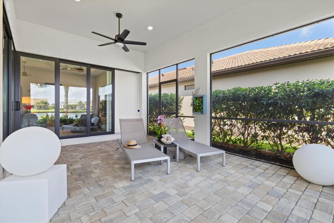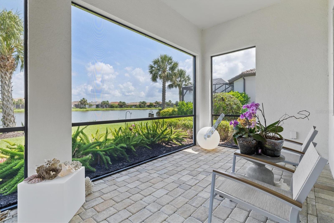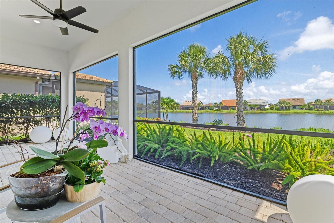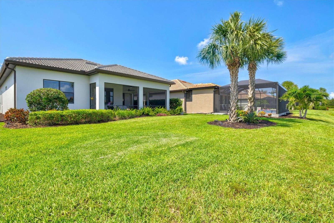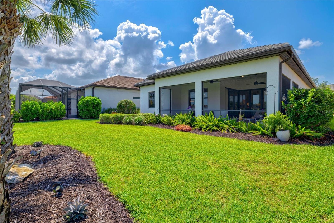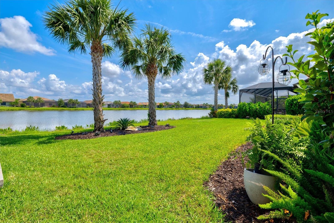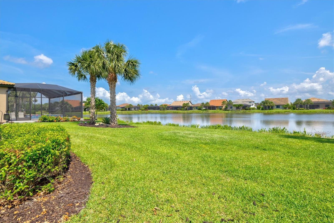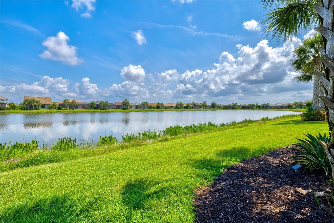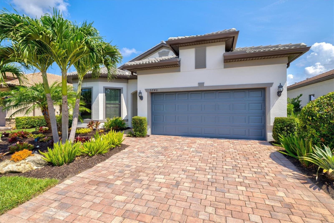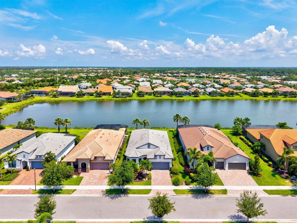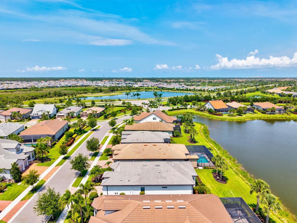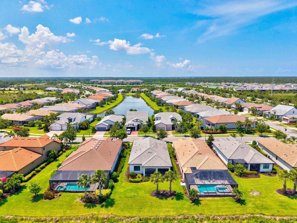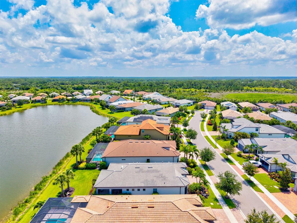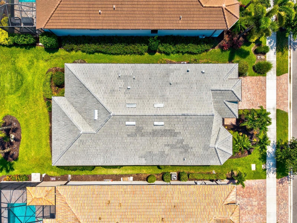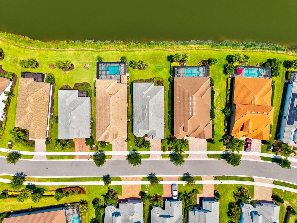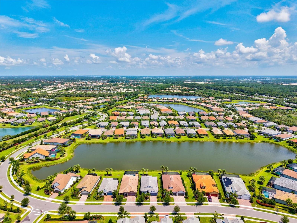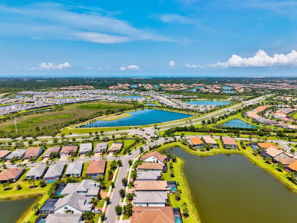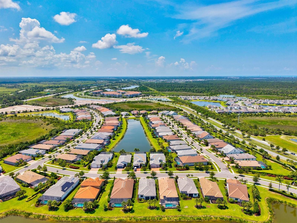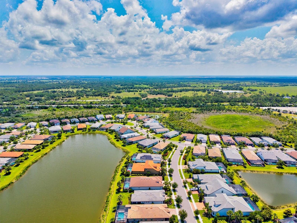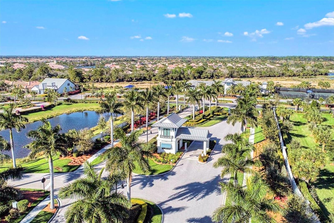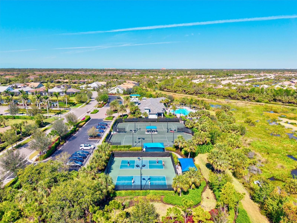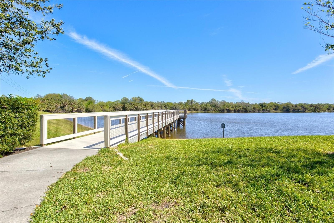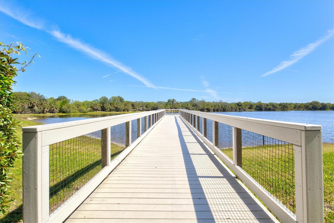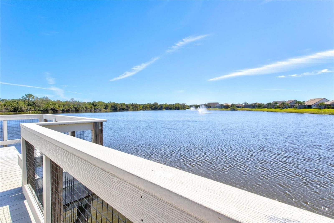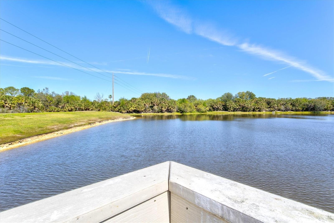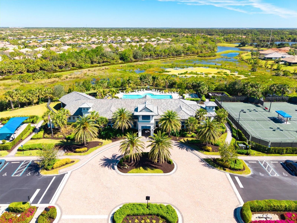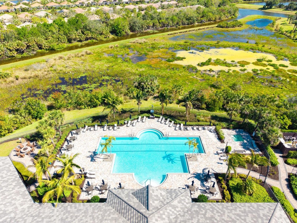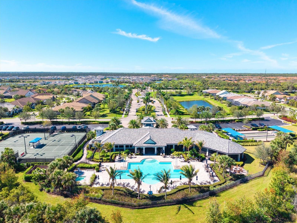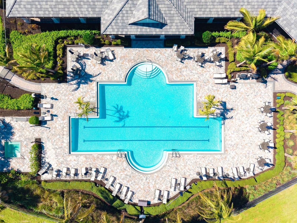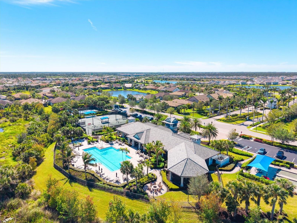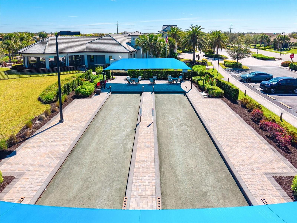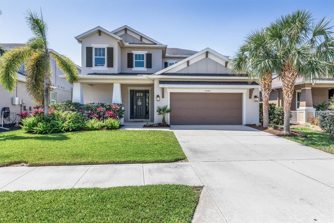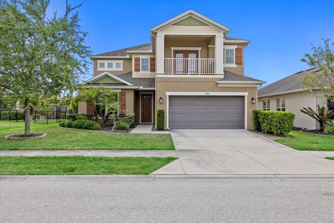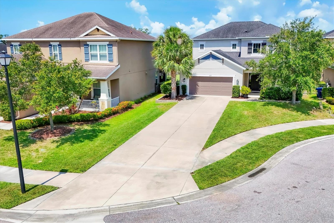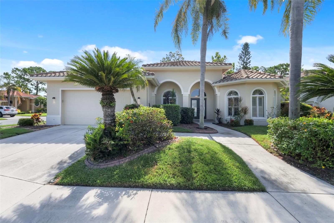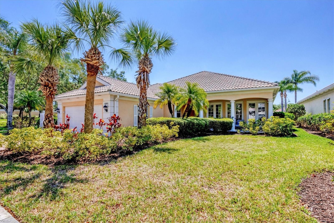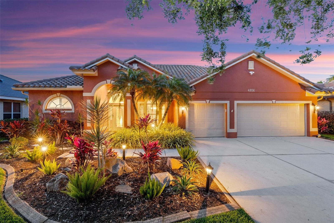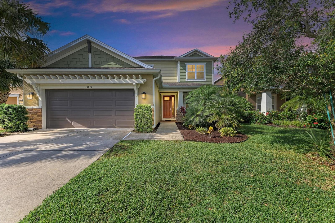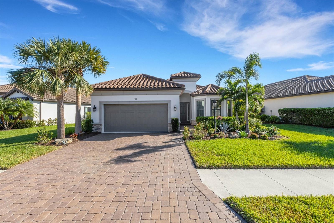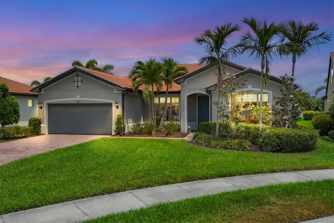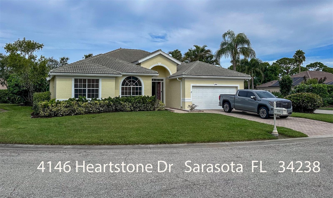PRICED AT ONLY: $719,900
Address: 5740 Eagle Creek Road, SARASOTA, FL 34238
Description
Poised on a premium lakefront lot in the prestigious Palmer Ranch at Hammock Preserve, this stunning Summerwood model by DiVosta Homes redefines modern Florida living with over $125,000 in upscale, designer selected upgrades. From the moment you arrive, the home commands attention with its professionally landscaped grounds and upgraded paver driveway, offering a warm, sophisticated welcome. Step through the etched glass front door into a sun drenched foyer, where elevated ceiling heights, custom lighting, and eight foot interior doors immediately set a tone of elegance and openness. At the heart of the home lies the kitchen, crafted for both beauty and function. Gleaming quartz countertops stretch across flat panel shaker cabinetry, while dramatic under cabinet lighting casts a refined glow. The premium KitchenAid stainless steel appliance suite includes an in wall convection oven and microwave, perfectly complemented by a designer faucet and deep basin sink. Whether preparing meals or entertaining, this space offers effortless flow to the expansive great room, where zero corner sliding glass doors erase the boundary between indoors and out. Step onto the extended, screened in lanai finished in upgraded pavers and take in uninterrupted views of the tranquil lake. This is the ultimate space for morning coffee, sunset gatherings, or quiet reflection. Inside, no detail has been overlooked. Every surface, from the upgraded flooring to the custom paint and lighting, reflects superior craftsmanship. The den features glass French doors and offers a peaceful escape for work or reading, while a versatile bonus room with California Closets built in desks and cabinetry can easily serve as a fourth bedroom, playroom, or home studio. The laundry room is fully functional with upper cabinetry and a utility sink for added convenience. The owners suite is a private sanctuary with serene water views, a built in dresser designed and installed by California Closets, and an expansive walk in closet. The spa inspired ensuite bath showcases a frameless glass enclosure, floor to ceiling tile, an enlarged walk in shower, dual sinks, and upgraded fixtures, all designed to elevate everyday living. Additional highlights include comfort height vanities in all bathrooms, custom blinds throughout, and high performance window treatments fade shield film on the living room windows and 3M heat repellent glaze on the front bedroom windows, both under limited lifetime warranties. The garage is equally impressive with epoxy flooring and extensive built in storage, blending form and function for optimal organization. Located in a vibrant, amenity rich, gated community with no CDD fee, Hammock Preserve offers an elevated lifestyle with a resort style pool and spa, barefoot bar, fire pit, and outdoor grills. The clubhouse includes a catering kitchen, fitness center, and lending library. Enjoy two tennis courts, two pickleball courts, bocce courts, a dog park, and a peaceful fishing pier. All of this just seven miles from Nokomis Beach and within easy reach of Siesta Key, downtown Sarasota, and the UTC Mall. This is not just a home it is a statement of refined Florida living at its finest.
Property Location and Similar Properties
Payment Calculator
- Principal & Interest -
- Property Tax $
- Home Insurance $
- HOA Fees $
- Monthly -
For a Fast & FREE Mortgage Pre-Approval Apply Now
Apply Now
 Apply Now
Apply Now- MLS#: A4654616 ( Residential )
- Street Address: 5740 Eagle Creek Road
- Viewed: 17
- Price: $719,900
- Price sqft: $250
- Waterfront: Yes
- Wateraccess: Yes
- Waterfront Type: Pond
- Year Built: 2020
- Bldg sqft: 2877
- Bedrooms: 3
- Total Baths: 2
- Full Baths: 2
- Garage / Parking Spaces: 2
- Days On Market: 89
- Additional Information
- Geolocation: 27.204 / -82.4469
- County: SARASOTA
- City: SARASOTA
- Zipcode: 34238
- Subdivision: Hammock Preserve Ph 2a 2b
- Elementary School: Laurel Nokomis Elementary
- Middle School: Laurel Nokomis Middle
- High School: Venice Senior High
- Provided by: KW SUNCOAST
- Contact: Mike Polachek
- 941-792-2000

- DMCA Notice
Features
Building and Construction
- Builder Model: Summerwoods
- Builder Name: DiVosta Hones
- Covered Spaces: 0.00
- Exterior Features: Hurricane Shutters, Lighting, Sidewalk, Sliding Doors
- Flooring: Tile
- Living Area: 1996.00
- Roof: Tile
Land Information
- Lot Features: In County, Landscaped, Sidewalk, Paved, Private
School Information
- High School: Venice Senior High
- Middle School: Laurel Nokomis Middle
- School Elementary: Laurel Nokomis Elementary
Garage and Parking
- Garage Spaces: 2.00
- Open Parking Spaces: 0.00
- Parking Features: Driveway
Eco-Communities
- Water Source: Public
Utilities
- Carport Spaces: 0.00
- Cooling: Central Air
- Heating: Central, Electric
- Pets Allowed: Yes
- Sewer: Public Sewer
- Utilities: Cable Available, Cable Connected, Electricity Available, Electricity Connected, Natural Gas Available, Natural Gas Connected, Public, Sewer Available, Sewer Connected, Water Available, Water Connected
Amenities
- Association Amenities: Clubhouse, Fitness Center, Gated, Pool, Racquetball, Recreation Facilities, Security, Tennis Court(s), Vehicle Restrictions
Finance and Tax Information
- Home Owners Association Fee Includes: Common Area Taxes, Pool, Escrow Reserves Fund, Internet, Maintenance Grounds, Management, Recreational Facilities
- Home Owners Association Fee: 1338.00
- Insurance Expense: 0.00
- Net Operating Income: 0.00
- Other Expense: 0.00
- Tax Year: 2024
Other Features
- Appliances: Built-In Oven, Cooktop, Dishwasher, Disposal, Dryer, Gas Water Heater, Microwave, Refrigerator, Washer
- Association Name: Castle Group / Toni Giliberti
- Association Phone: 941-922-6822
- Country: US
- Furnished: Unfurnished
- Interior Features: Built-in Features, Ceiling Fans(s), Eat-in Kitchen, Open Floorplan, Primary Bedroom Main Floor, Solid Wood Cabinets, Split Bedroom, Stone Counters, Thermostat, Tray Ceiling(s), Walk-In Closet(s)
- Legal Description: LOT 348, HAMMOCK PRESERVE PH 2A & 2B, PB 52 PG 287-298
- Levels: One
- Area Major: 34238 - Sarasota/Sarasota Square
- Occupant Type: Owner
- Parcel Number: 0333130065
- Possession: Close Of Escrow
- Style: Craftsman, Mediterranean, Traditional
- View: Water
- Views: 17
- Zoning Code: RSF1
Nearby Subdivisions
Arbor Lakes On Palmer Ranch
Ballantrae
Beneva Oaks
Clark Lakes Sub
Cobblestone On Palmer Ranch
Cobblestone/palmer Ranch Ph 2
Cobblestonepalmer Ranch Ph 1
Cobblestonepalmer Ranch Ph 2
Country Club Of Sarasota The
Deer Creek
East Gate
Enclave At Prestancia The
Esplanade On Palmer Ranch Ph 2
Gulf Gate East
Hammock Preserve
Hammock Preserve Ph 1a
Hammock Preserve Ph 1a4 1b
Hammock Preserve Ph 2a 2b
Huntington Pointe
Isles Of Sarasota
Isles Of Sarasota Ph 1b
Isles Of Sarasota Unit 2b
Lakeshore Village
Lakeshore Village South
Legacy Estspalmer Ranch Ph 1
Legacy Estspalmer Ranch Ph 2
Mara Villa Ii
Mira Lago At Palmer Ranch Ph 2
Mira Lago At Palmer Ranch Ph 3
Not Applicable
Palacio
Palisades At Palmer Ranch
Palmer Oaks Estates
Prestancia
Prestancia Villa D Este
Prestancia Villa Deste
Prestanciavilla Palmeras
Sandhill Preserve
Sarasota Ranch Estates
Silver Oak
Silver Oaks
Stoneybrook At Palmer Ranch
Stoneybrook Golf Country Club
Stoneybrook Golf & Country Clu
Sunrise Preserve
Sunrise Preserve At Palmer Ran
Sunrise Preserve Ph 2
Sunrise Preserve Ph 3
Sunrise Preserve Ph 5
The Hamptons
The Hamptons,
Turtle Rock
Turtle Rock Parcels E2 F2
Turtle Rock Parcels I J
Venetian Estates
Villa Palmeras Prestancia
Villagewalk
Wellington Chase
Westwoods At Sunrise 2
Willowbrook
Similar Properties
Contact Info
- The Real Estate Professional You Deserve
- Mobile: 904.248.9848
- phoenixwade@gmail.com
