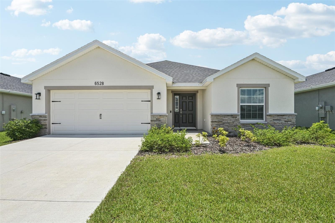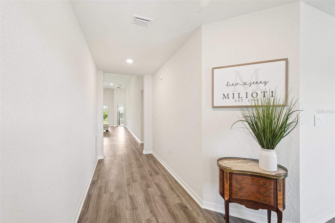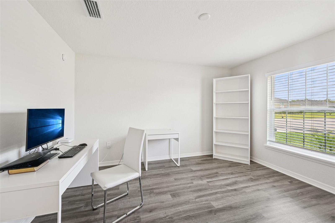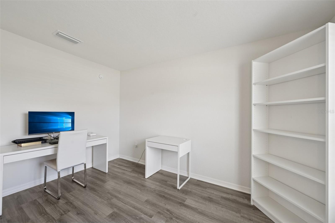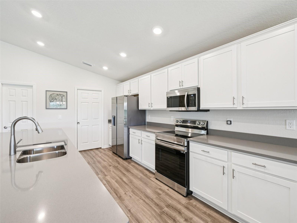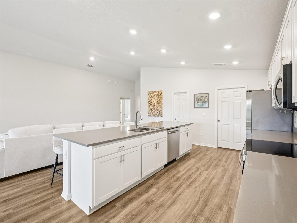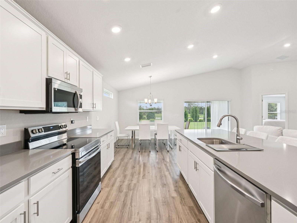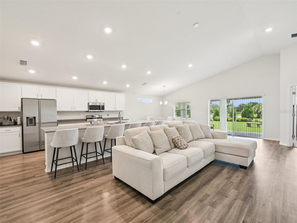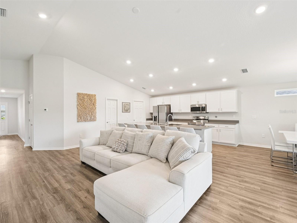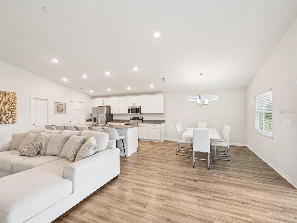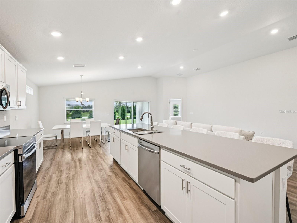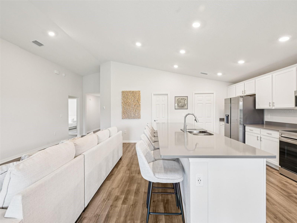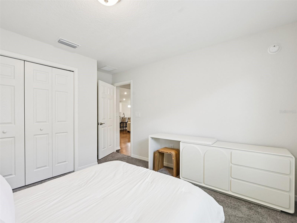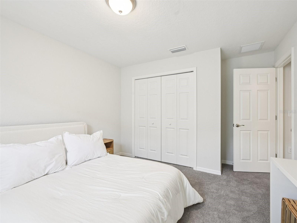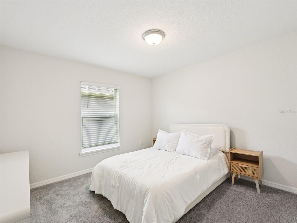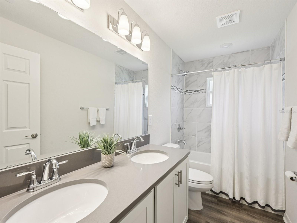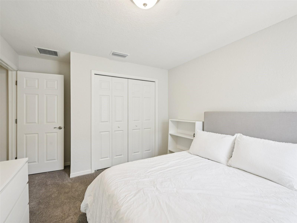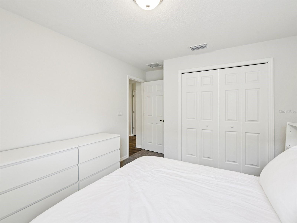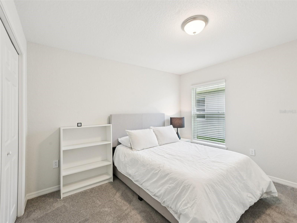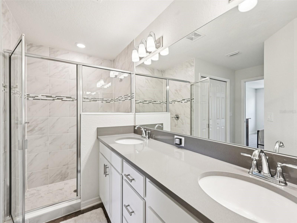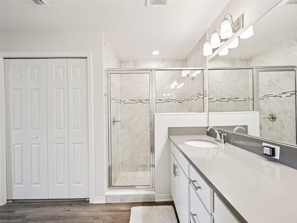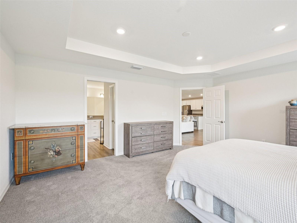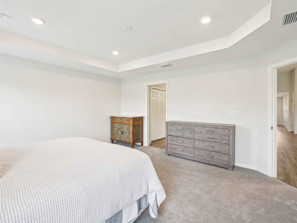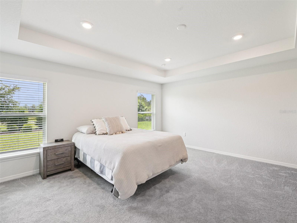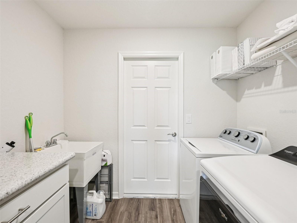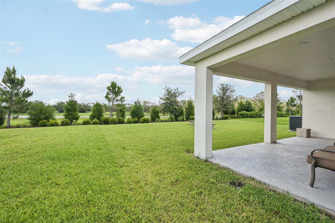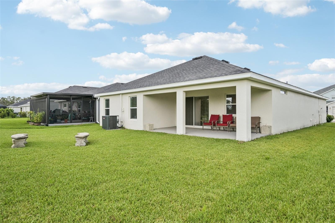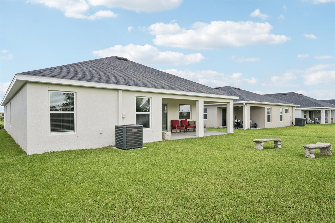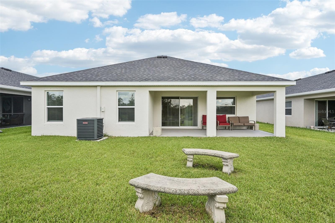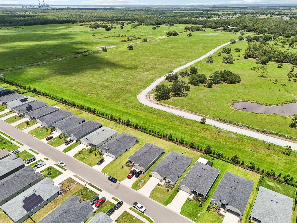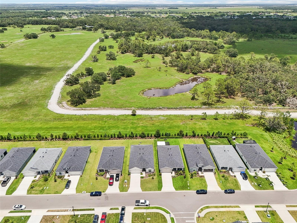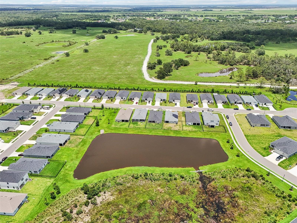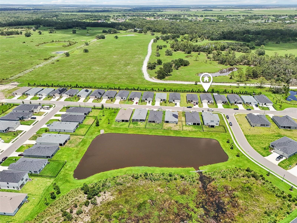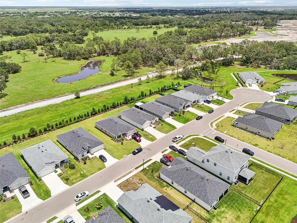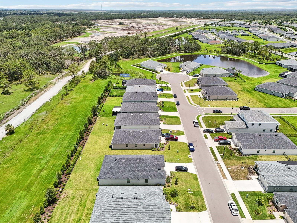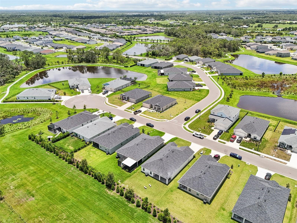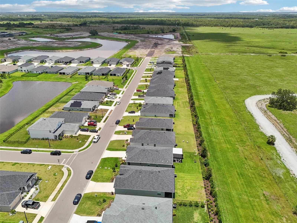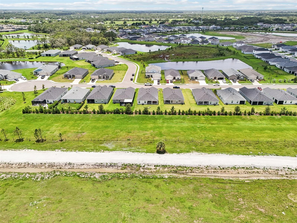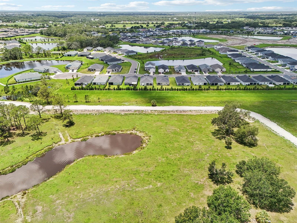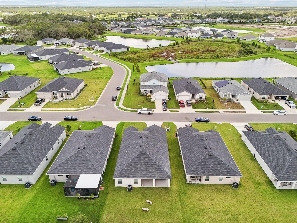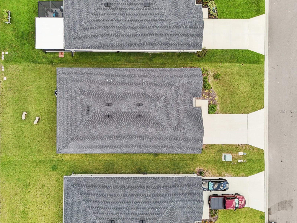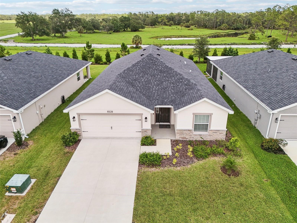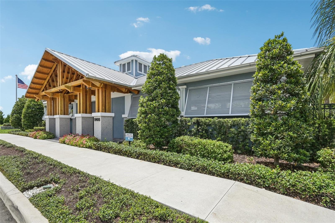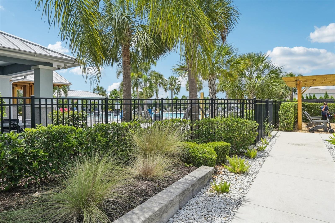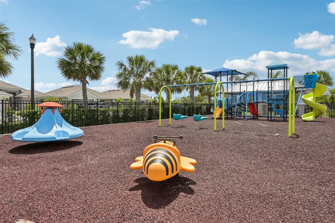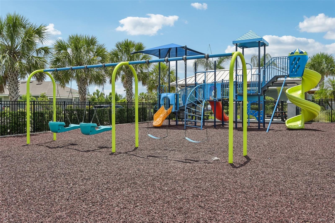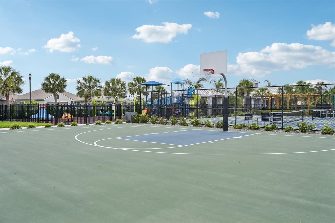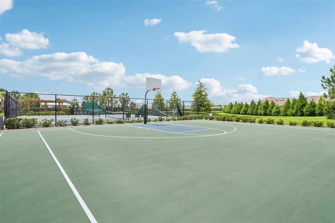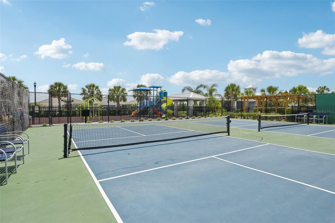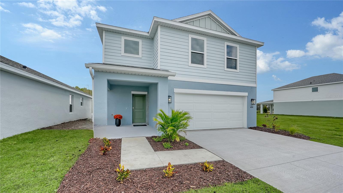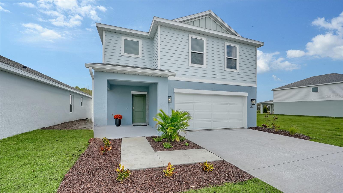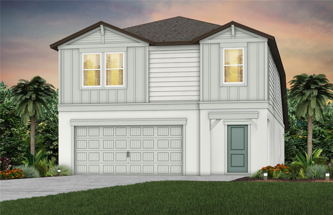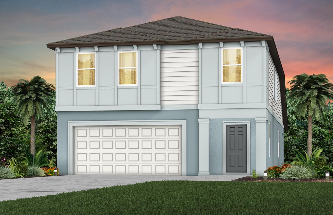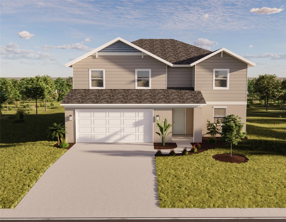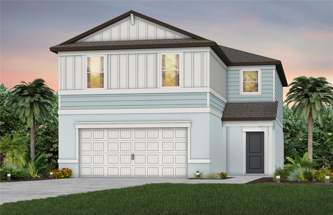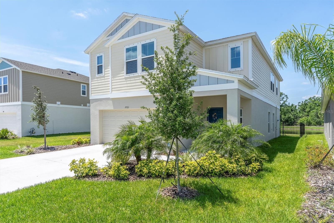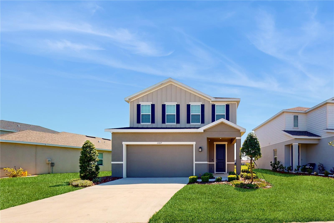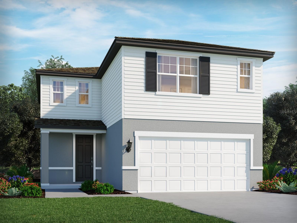PRICED AT ONLY: $369,900
Address: 6528 166th Place E, PARRISH, FL 34219
Description
Better Than New in Aviary at Rutland Ranch!
Welcome home to this picture perfect retreat nestled in the heart of Parrishs sought after Aviary at Rutland Ranch. Built in 2023 and better than new, this 3 bedroom plus den, 2 bath home offers a seamless blend of thoughtful design, high end finishes and a bright, open layout; all without the wait of new construction. From the moment you arrive, the crisp curb appeal, stacked stone accents, and welcoming front porch set the tone. Inside, soaring vaulted ceilings, luxury vinyl plank flooring, and abundant natural light create a sense of spaciousness and comfort throughout the main living areas. At the heart of the home is a stunning kitchen featuring quartz countertops, stainless steel Samsung appliances, white shaker cabinetry, and an oversized island with extended bar seatingperfect for daily living and effortless entertaining. The spacious great room continues the open, airy feel with vaulted ceilings, recessed lighting and direct access to the covered back patio. This flowing layout is ideal for both hosting and everyday life, with generous natural light throughout. Tucked privately at the rear of the home, the oversized primary suite serves as a tranquil retreat with a tray ceiling, dual vanities, a walk in shower with modern tilework and both a linen closet and large walk in closet. The two additional bedrooms feature plush carpet flooring and built in closets while sharing a beautifully appointed full bath with double sinks. A dedicated den near the front entry offers flexible space for a home office, playroom, or guest suite. Step outside through sliding glass doors to the spacious covered lanai and a fully irrigated backyard, ready for outdoor enjoyment or future personalization. Additional highlights include energy efficient block construction, upgraded lighting inside and out, a two car garage, interior laundry room, and low maintenance finishes throughout. Ideally situated in the heart of northern Parrish, this home offers the perfect blend of quiet suburban charm and everyday convenience. Aviary at Rutland Ranch places you just minutes from the rapidly growing shopping and dining hubs along US 301 and Erie Road, while easy access to I 75 and I 275 puts Sarasota, Lakewood Ranch, St. Pete, and Tampa all within reach. The area is home to top rated new schools, scenic parks, and community events, with exciting new development bringing even more restaurants, retail and recreation to the region. Whether you're commuting for work or looking to explore all the Suncoast has to offer, this location truly delivers on lifestyle and livability. The community itself features a resort style pool, pickleball courts, a playground, basketball and winding walking trails, all supported by low HOA dues and a modest CDD fee. With comfort, convenience, and long term value wrapped into one, this home is ready to impress. Dont miss your opportunity; schedule your private showing today!
Property Location and Similar Properties
Payment Calculator
- Principal & Interest -
- Property Tax $
- Home Insurance $
- HOA Fees $
- Monthly -
For a Fast & FREE Mortgage Pre-Approval Apply Now
Apply Now
 Apply Now
Apply Now- MLS#: A4656336 ( Residential )
- Street Address: 6528 166th Place E
- Viewed: 1
- Price: $369,900
- Price sqft: $135
- Waterfront: No
- Year Built: 2023
- Bldg sqft: 2732
- Bedrooms: 3
- Total Baths: 2
- Full Baths: 2
- Garage / Parking Spaces: 2
- Days On Market: 101
- Additional Information
- Geolocation: 27.5732 / -82.3689
- County: MANATEE
- City: PARRISH
- Zipcode: 34219
- Subdivision: Aviary At Rutland Ranch Ph Iia
- Elementary School: Annie Lucy Williams Elementary
- Middle School: Buffalo Creek Middle
- High School: Parrish Community High
- Provided by: KELLER WILLIAMS ON THE WATER
- Contact: Catherine Pepka, PA
- 941-729-7400

- DMCA Notice
Features
Building and Construction
- Builder Model: Serendipity
- Builder Name: Highland Homes
- Covered Spaces: 0.00
- Flooring: Carpet, Vinyl
- Living Area: 2007.00
- Roof: Shingle
Land Information
- Lot Features: Cleared, Landscaped, Paved
School Information
- High School: Parrish Community High
- Middle School: Buffalo Creek Middle
- School Elementary: Annie Lucy Williams Elementary
Garage and Parking
- Garage Spaces: 2.00
- Open Parking Spaces: 0.00
Eco-Communities
- Water Source: Public
Utilities
- Carport Spaces: 0.00
- Cooling: Central Air
- Heating: Central, Electric
- Pets Allowed: Yes
- Sewer: Public Sewer
- Utilities: Public
Amenities
- Association Amenities: Basketball Court, Fence Restrictions, Park, Playground, Racquetball, Tennis Court(s), Vehicle Restrictions
Finance and Tax Information
- Home Owners Association Fee Includes: Common Area Taxes, Pool, Management
- Home Owners Association Fee: 360.00
- Insurance Expense: 0.00
- Net Operating Income: 0.00
- Other Expense: 0.00
- Tax Year: 2024
Other Features
- Appliances: Dishwasher, Disposal, Dryer, Electric Water Heater, Microwave, Range, Refrigerator, Washer
- Association Name: Highland Community Management
- Association Phone: (863)940-2863
- Country: US
- Interior Features: Eat-in Kitchen, High Ceilings, Open Floorplan, Stone Counters, Thermostat, Tray Ceiling(s), Vaulted Ceiling(s), Walk-In Closet(s)
- Legal Description: LOT 267, PH IIB AVIARY AT RUTLAND RANCH PH IIA & IIB PI #4949.7915/9
- Levels: One
- Area Major: 34219 - Parrish
- Occupant Type: Owner
- Parcel Number: 494979159
- View: Trees/Woods
- Zoning Code: PD-R
Nearby Subdivisions
0414001 Crosswind Ranch Ph Ib
1764 Fort Hamer Rd S. Of 301
1765 Parrish North To County L
Aberdeen
Acreage
Ancient Oaks
Ancient Oaks Unit One
Aviary At Rutland Ranch
Aviary At Rutland Ranch Ph 1a
Aviary At Rutland Ranch Ph Iia
Bella Lago
Bella Lago Ph I
Bella Lago Ph Ie Iib
Bella Lago Ph Ie & Iib
Bella Lago Ph Ii Subph Iiaia I
Broadleaf
Canoe Creek
Canoe Creek Ph I
Canoe Creek Ph Ii Subph Iia I
Canoe Creek Ph Ii Subph Iia &
Canoe Creek Ph Iii
Canoe Crk Ph Iv
Copperstone
Copperstone Ph I
Copperstone Ph Iia
Copperstone Ph Iib
Copperstone Ph Iic
Creekside At Rutland Ranch
Creekside At Rutland Ranch P
Creekside Preserve
Creekside Preserve Ii
Cross Creek Ph Id
Crosscreek 1d
Crosscreek Ph I Subph B C
Crosscreek Ph I Subph B & C
Crosscreek Ph I-a
Crosscreek Ph Ia
Crosswind Point Ph I
Crosswind Point Ph Ii
Crosswind Ranch
Crosswind Ranch Ph Ia
Cypress Glen At River Wilderne
Del Webb At Bayview
Del Webb At Bayview Ph I
Del Webb At Bayview Ph I Subph
Del Webb At Bayview Ph Ii Subp
Del Webb At Bayview Ph Iii
Del Webb At Bayview Ph Iv
Del Webb Sunchase Ph 1
Firethorn
Forest Creek Fennemore Way
Forest Creek Ph I Ia
Forest Creek Ph I Iia
Forest Creek Ph I & I-a
Forest Creek Ph Iib
Forest Creek Ph Iib Rev
Forest Creek Ph Iii
Fox Chase
Foxbrook Ph Ii
Foxbrook Ph Iii C
Gamble Creek Estates Ph Ii Ii
Gamble Creek Ests
Grand Oak Preserve
Grand Oak Preserve Fka The Pon
Harrison Ranch Ph I-b
Harrison Ranch Ph Ia
Harrison Ranch Ph Ib
Harrison Ranch Ph Ii-b
Harrison Ranch Ph Iia
Harrison Ranch Ph Iib
Isles At Bayview
Isles At Bayview Ph Ii
Isles At Bayview Ph Iii
Kingsfield Lakes Ph 1
Kingsfield Lakes Ph 3
Kingsfield Ph I
Kingsfield Ph Ii
Kingsfield Phase Iii
Lakeside Preserve
Legacy Preserve
Lexington
Mckinley Oaks
Morgans Glen Ph Ia Ib Ic Iia
None
North River Ranch
North River Ranch Ph Ia-i
North River Ranch Ph Ia2
North River Ranch Ph Iai
North River Ranch Ph Ib Id Ea
North River Ranch Ph Ib & Id E
North River Ranch Ph Ic Id We
North River Ranch Ph Ic & Id W
North River Ranch Ph Iv-a
North River Ranch Ph Iv-b
North River Ranch Ph Iv-c1
North River Ranch Ph Iva
North River Ranch Ph Ivb
North River Ranch Ph Ivc1
North River Ranch Riverfield
Oakfield Lakes
Oakfield Trails
Oakfield Trails Phase I
Oakfield Trails West
Parkwood Lakes Ph V Vi Vii
Prosperity Lakes
Prosperity Lakes Active Adult
Prosperity Lakes - Active Adul
Prosperity Lakes Ph I Subph Ia
Prosperity Lakes Ph I Subph Ib
Reserve At Twin Rivers
River Plantation Ph I
River Plantation Ph Ii
River Preserve Estates
River Wilderness
River Wilderness Ph I
River Wilderness Ph Iia
River Wilderness Ph Iib
River Wilderness Ph Iii Sp D-2
River Wilderness Ph Iii Sp D2
River Wilderness Ph Iii Sp E F
River Wilderness Ph Iii Sp H1
River Wilderness Ph Iii Subph
River Wilderness Ph Iv
River Woods Ph Ii
River Woods Ph Iv
Rivers Reach
Rivers Reach Ph Ia
Rivers Reach Ph Ib Ic
Rivers Reach Ph Ii
Rye Crossing
Rye Ranch
Salt Meadows
Saltmeadows Ph Ia
Saltmeadows Ph Ib Ic
Sawgrass Lakes Ph Iiii
Seaire
Silverleaf Ph I-b
Silverleaf Ph Ia
Silverleaf Ph Ib
Silverleaf Ph Ic
Silverleaf Ph Id
Silverleaf Ph Ii Iii
Silverleaf Ph Ii & Iii
Silverleaf Ph Iv
Silverleaf Ph V
Silverleaf Ph Vi
Silverleaf Phase Iv
Southern Oaks
Southern Oaks Ph I Ii
Suburban Agriculturea1
Summerwood
Summerwoods
Summerwoods Ph Ia
Summerwoods Ph Ib
Summerwoods Ph Ic Id
Summerwoods Ph Ic & Id
Summerwoods Ph Ii
Summerwoods Ph Iiia Iva
Summerwoods Ph Iiia Iva Pi 40
Summerwoods Ph Iiib Ivb
Summerwoods Ph Ivc
Timberly
Timberly Ph I Ii
Timberly Ph I & Ii
Twin Rivers
Twin Rivers Ph I
Twin Rivers Ph Ii
Twin Rivers Ph Iii
Twin Rivers Ph Iv
Twin Rivers Ph Va2 Va3
Twin Rivers Ph Vb2 Vb3
Willow Bend Ph Ib
Willow Bend Ph Iv
Willow Shores
Windwater Ph 1a Ia
Windwater Ph 1a & Ia
Windwater Ph Ia Ib
Windwater Ph Ia & Ib
Woodland Preserve
Similar Properties
Contact Info
- The Real Estate Professional You Deserve
- Mobile: 904.248.9848
- phoenixwade@gmail.com
