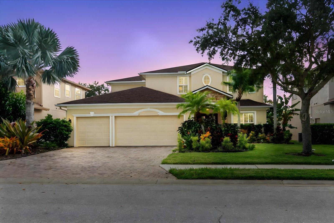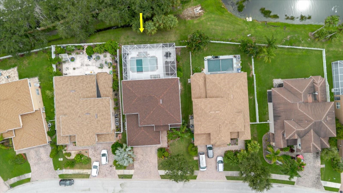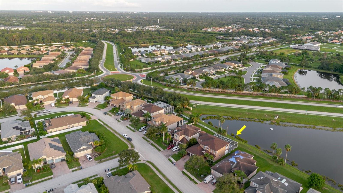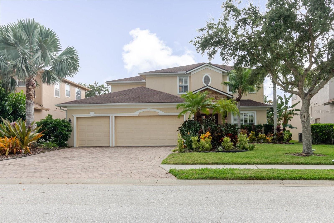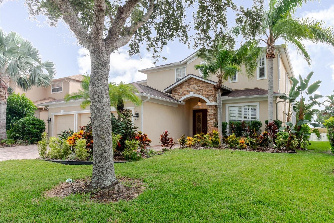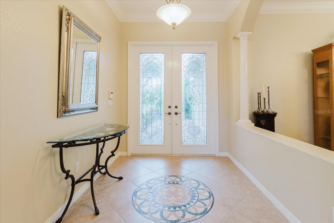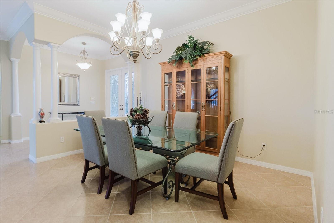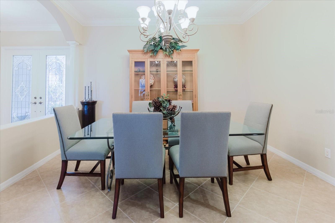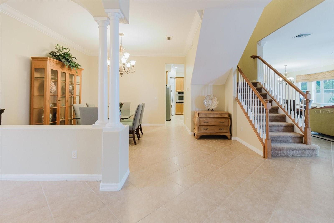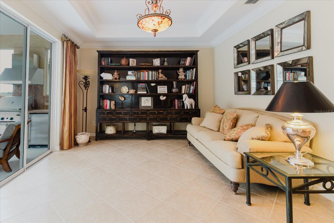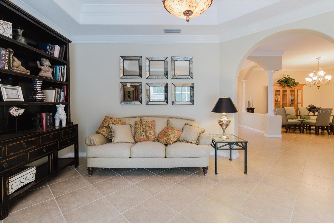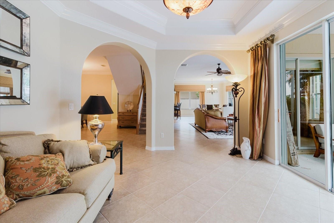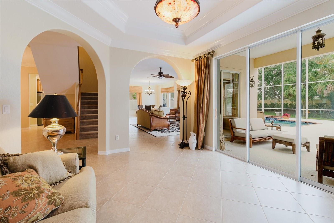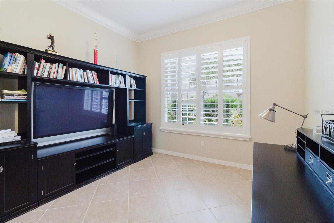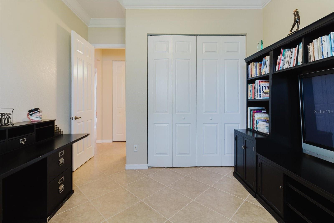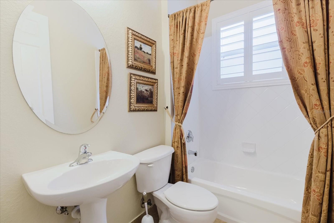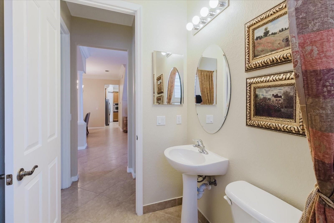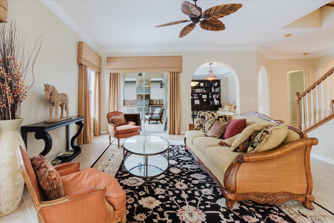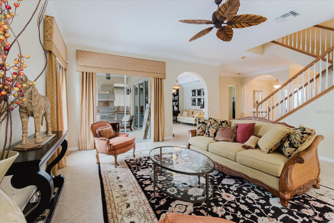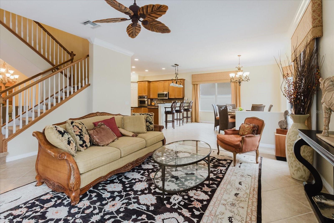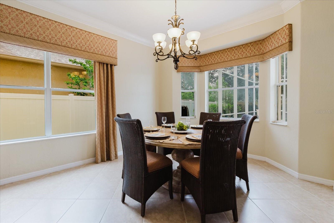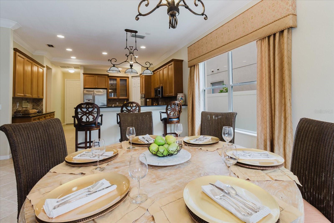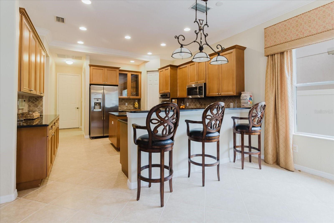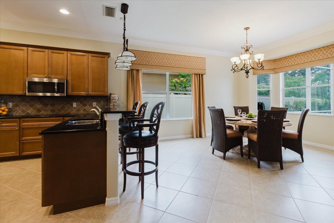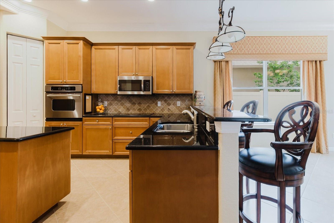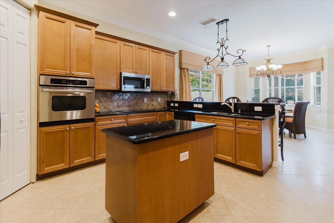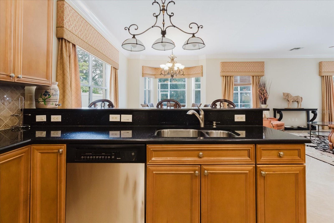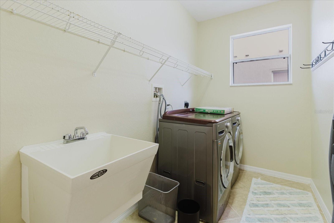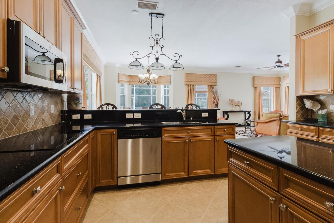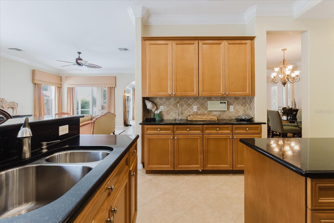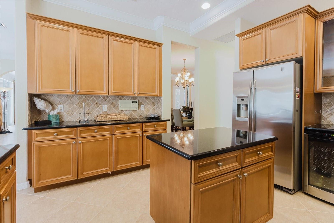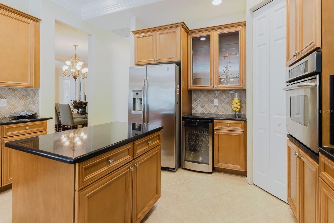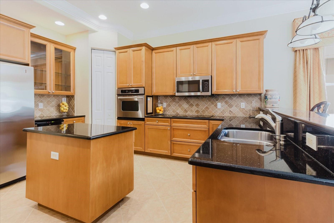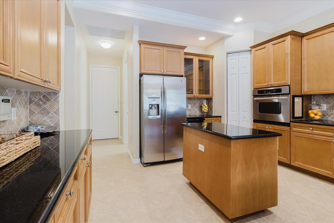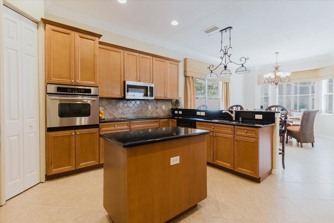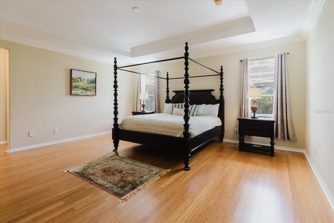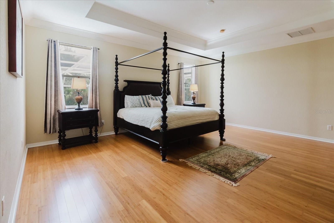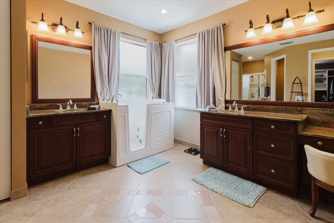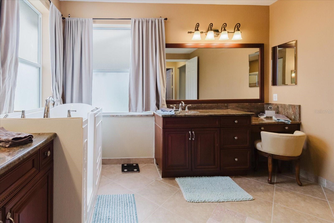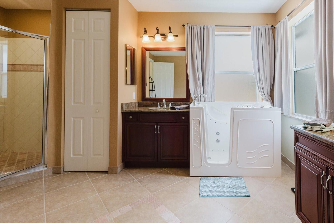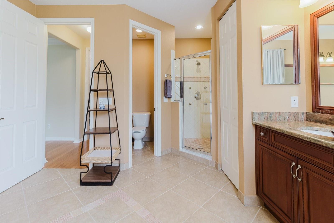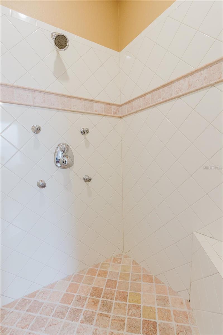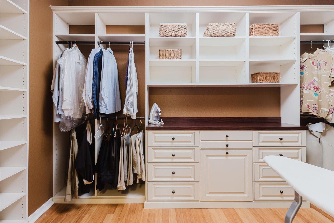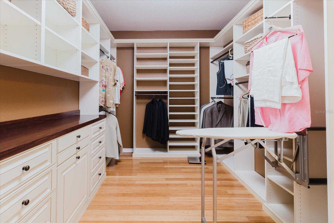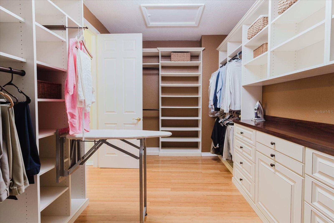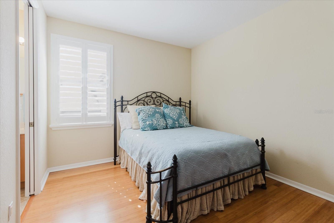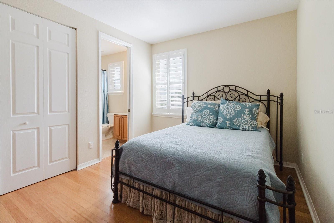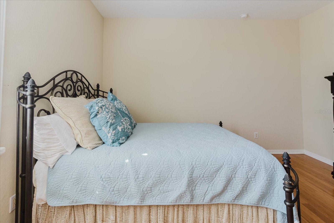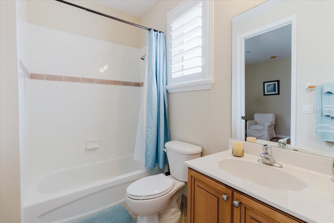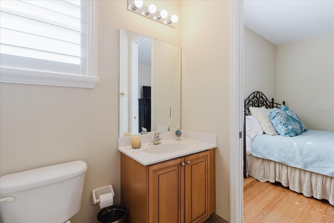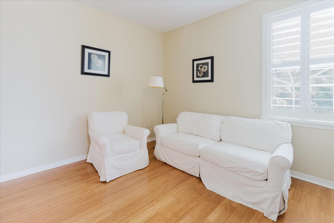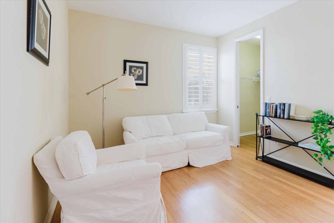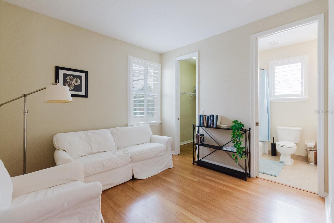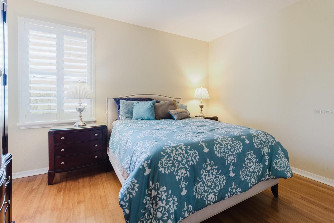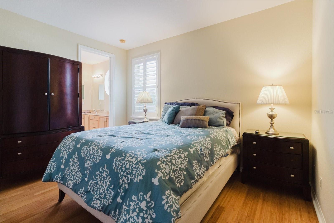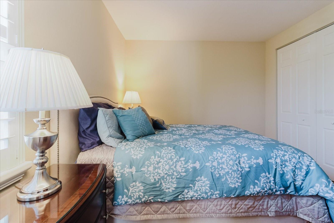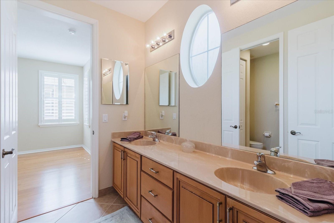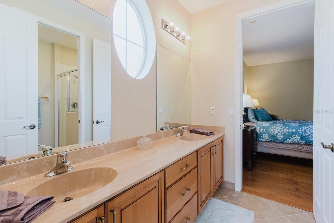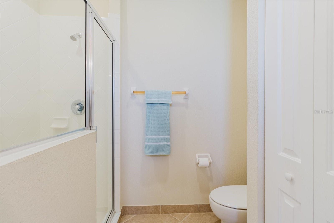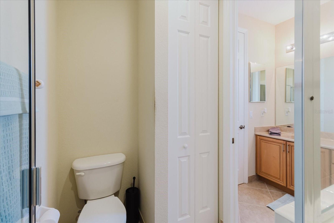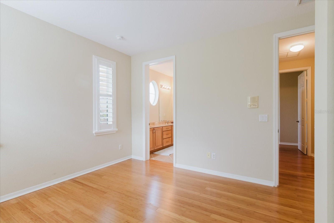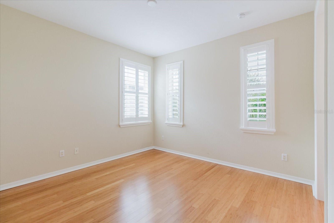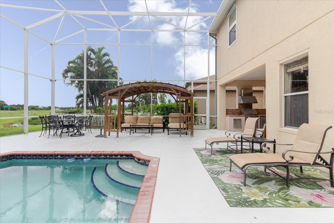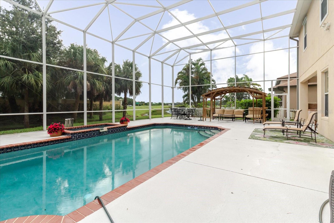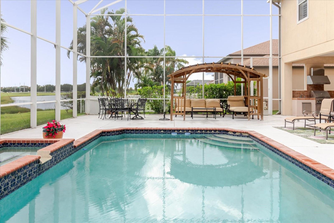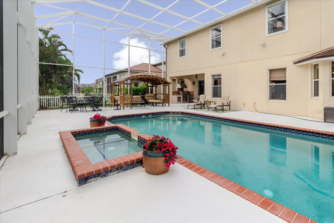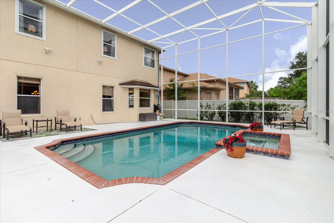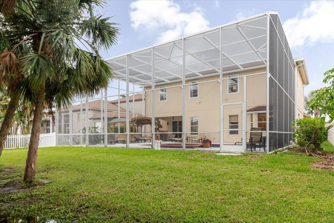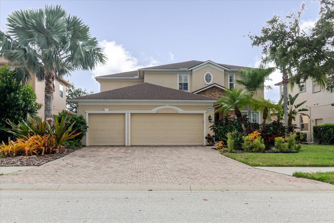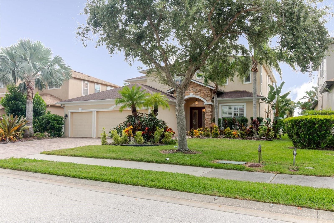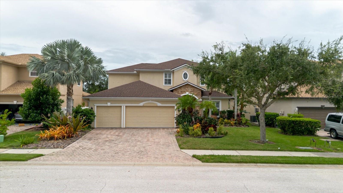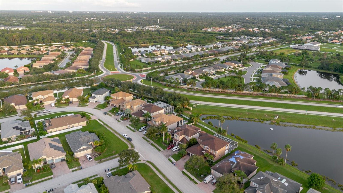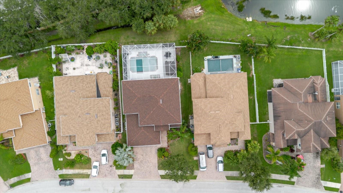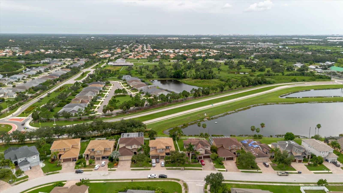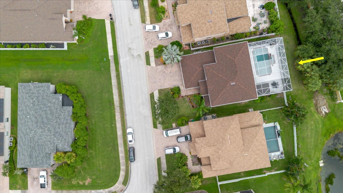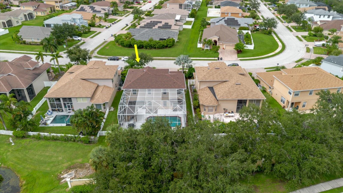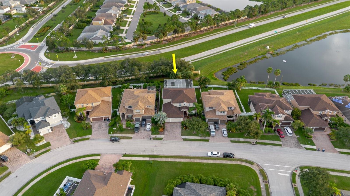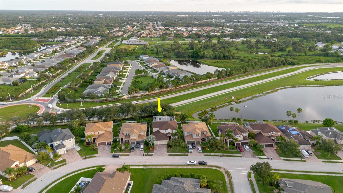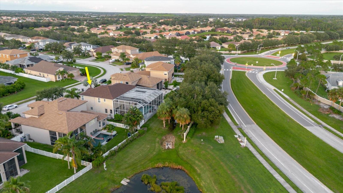PRICED AT ONLY: $745,000
Address: 3806 67th Terrace E, SARASOTA, FL 34243
Description
Welcome to this beautifully designed 6 bedroom, 4 bathroom two story home located in the desirable RIOMAR Community. This spacious residence offers a 3 car garage, paver driveway, and elegant double glass entry doors that lead into a stunning foyer with inlay tile detailing.
The first floor features a private guest bedroom and full bath, formal dining and living rooms, a large family room, and a cozy nook area seamlessly connected to the open concept kitchen all with gorgeous views of the backyard oasis. Enjoy indoor outdoor living through two sets of sliding glass doors that open to a generous lanai complete with an outdoor kitchen, ample seating space, and a resort style inground pool that's enclosed with a screen Lanai, perfect for entertaining or relaxing.
Upstairs, the luxurious owner's suite offers enough space for a private seating area, tray ceiling, and a custom walk in closet. The owner's bathroom includes dual vanities, a walk in shower, and a universal jetted soaking tub.. The second floor also features four additional bedrooms, each connected via two Jack and Jill bathrooms, providing convenience and privacy.
Recent Updates:
Roof replaced December 2024, Two A/C units one replaced in March 2023, the other in April 2025, Water heater replaced in October 2022
Scheduling your private showing today!!!
Property Location and Similar Properties
Payment Calculator
- Principal & Interest -
- Property Tax $
- Home Insurance $
- HOA Fees $
- Monthly -
For a Fast & FREE Mortgage Pre-Approval Apply Now
Apply Now
 Apply Now
Apply Now- MLS#: A4664685 ( Residential )
- Street Address: 3806 67th Terrace E
- Viewed: 85
- Price: $745,000
- Price sqft: $165
- Waterfront: No
- Year Built: 2007
- Bldg sqft: 4517
- Bedrooms: 6
- Total Baths: 4
- Full Baths: 4
- Garage / Parking Spaces: 3
- Days On Market: 54
- Additional Information
- Geolocation: 27.42 / -82.5144
- County: MANATEE
- City: SARASOTA
- Zipcode: 34243
- Subdivision: Cascades At Sarasota Ph Iv
- Elementary School: Kinnan Elementary
- Middle School: Braden River Middle
- High School: Southeast High
- Provided by: ALIGN RIGHT REALTY SRQ OPULENCE
- Contact: Monique Geathers
- 941-362-3300

- DMCA Notice
Features
Building and Construction
- Covered Spaces: 0.00
- Exterior Features: Hurricane Shutters, Rain Gutters, Sidewalk, Sliding Doors
- Flooring: Bamboo, Ceramic Tile
- Living Area: 3674.00
- Roof: Shingle
School Information
- High School: Southeast High
- Middle School: Braden River Middle
- School Elementary: Kinnan Elementary
Garage and Parking
- Garage Spaces: 3.00
- Open Parking Spaces: 0.00
Eco-Communities
- Pool Features: In Ground, Screen Enclosure
- Water Source: Public
Utilities
- Carport Spaces: 0.00
- Cooling: Central Air
- Heating: Central
- Pets Allowed: Yes
- Sewer: Public Sewer
- Utilities: Cable Available, Electricity Available
Finance and Tax Information
- Home Owners Association Fee Includes: Pool
- Home Owners Association Fee: 574.00
- Insurance Expense: 0.00
- Net Operating Income: 0.00
- Other Expense: 0.00
- Tax Year: 2024
Other Features
- Appliances: Built-In Oven, Cooktop, Dishwasher, Dryer, Microwave, Refrigerator, Washer, Wine Refrigerator
- Association Name: Ed Talman , LCAM Casey Condominium Management
- Association Phone: 941-922-3391
- Country: US
- Interior Features: Ceiling Fans(s), Open Floorplan, PrimaryBedroom Upstairs, Solid Wood Cabinets, Stone Counters
- Legal Description: LOT 4019 CASCADES AT SARASOTA PHASE IV PI#18792.3395/9
- Levels: Two
- Area Major: 34243 - Sarasota
- Occupant Type: Vacant
- Parcel Number: 1879233959
- Views: 85
- Zoning Code: PDR/W
Nearby Subdivisions
Arbor Lakes B
Arbor Lakes A
Avalon At The Villages Of Palm
Ballentine Manor Estates
Brookside Add To Whitfield
Carlyle At Villages Of Palm-ai
Carlyle At Villages Of Palmair
Cascades At Sarasota Ph I
Cascades At Sarasota Ph Iiia
Cascades At Sarasota Ph Iv
Cedar Creek
Centre Lake
Chaparral
Club Villas At Palm Aire Ph Vi
Club Villas Ii At Palmaire Ph
Clubside At Palmaire
Crescent Lakes Ph 3
De Soto Country Club Colony
Del Sol Village At Longwood Ru
Desoto Acres
Desoto Lake Country Club
Desoto Lakes Country Club Colo
Desoto Pines
Desoto Pines Unit 1
Fairway Lakes At Palm Aire
Fairway Six
Fiddlers Creek
Glenbrooke
Glenbrooke Iii
Golf Pointe At Palmaire Cc Sec
Grady Pointe
Hunters Grove
Lakeridge Falls Ph 1a
Lakeridge Falls Ph 1b
Lakeridge Falls Ph 1c
Las Casas Condo
Longwood Run
Longwood Run Ph 3 Pt B
Magnolia Point
Matoaka Hgts
Misty Oaks
Mote Ranch Village I
North Isles
Oak Grove Park
Palm Aire
Palm Lakes
Palm West
Palm-aire At Sarasota 10-b
Palmaire At Sarasota
Palmaire At Sarasota 10b
Palmaire At Sarasota 11a
Palmaire At Sarasota 9a
Palmaire At Sarasota 9b
Pine Trace
Pine Trace Condo
Pinehurst Sec I
Pinehurst Sec Ii
Pinehurst Village Sec 1 Ph Bg
Residences At University Grove
Riviera Club Village At Longwo
Rosewood At The Gardens
Rosewood At The Gardens Sec 2
Sarabay Woods
Sarapalms
Sarasota Cay Club Condo
Soleil West
Soleil West Ph Ii
Sonoma Ph I
Sylvan Woods
The Trails Ph Iia
The Villas Of Eagle Creek Iii
Treetops At North 40 Placid
Treetops At North Forty
Treymore At The Villages Of Pa
University Groves Estates Rese
University Village
Villa Amalfi
Whitfield Country Club Add Rep
Whitfield Country Club Estates
Whitfield Country Club Heights
Whitfield Estates
Whitfield Estates Blks 14-23 &
Whitfield Estates Blks 1423 2
Whitfield Estates Blks 5563
Whitfield Estates Ctd
Whitfield Estates Unit 1
Whitfield Manor
Woodbrook
Woodbrook Ph I
Woodbrook Ph Ii-a
Woodbrook Ph Iia
Woodbrook Ph Iib
Woodlake Villas At Palmaire X
Woodland Green
Woods Of Whitfield
Contact Info
- The Real Estate Professional You Deserve
- Mobile: 904.248.9848
- phoenixwade@gmail.com
