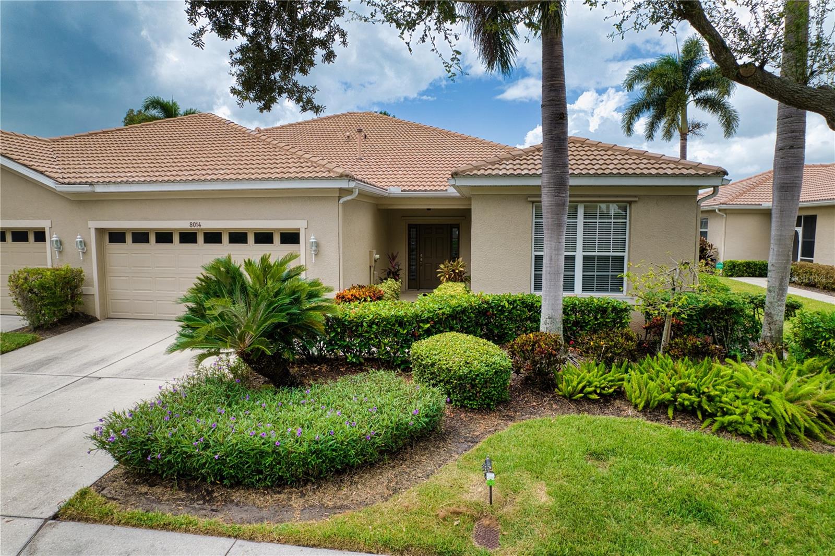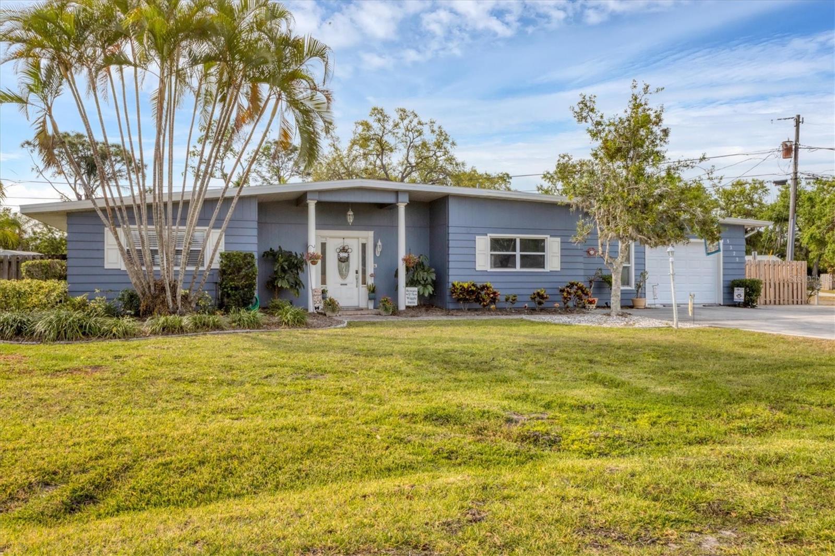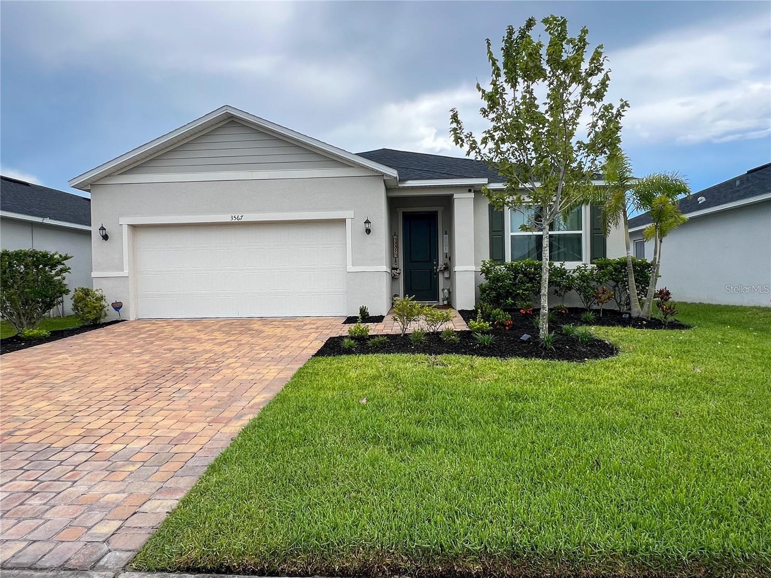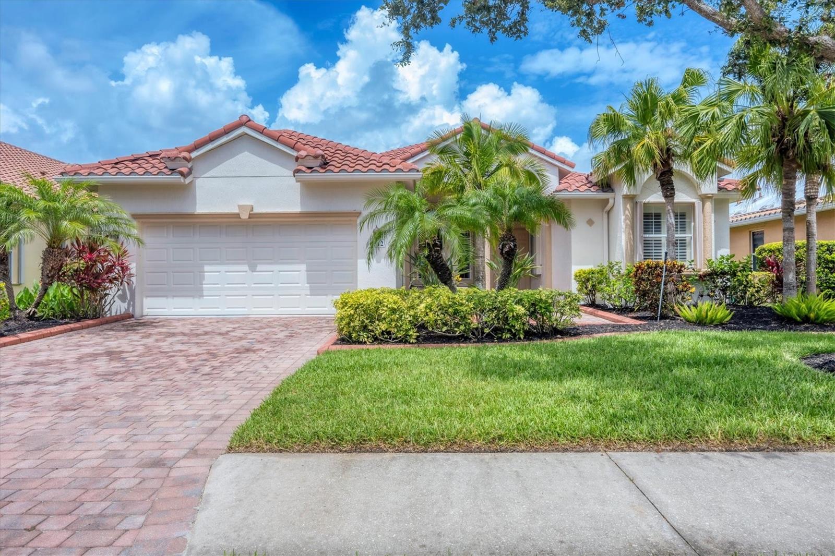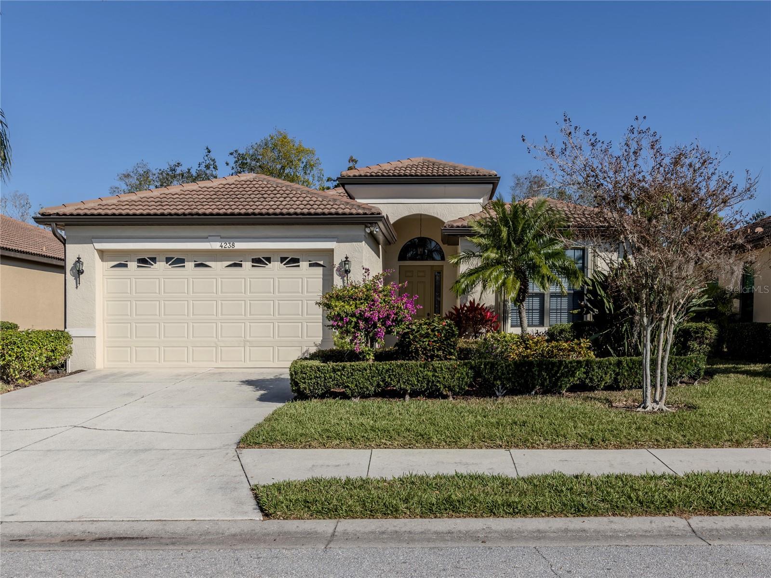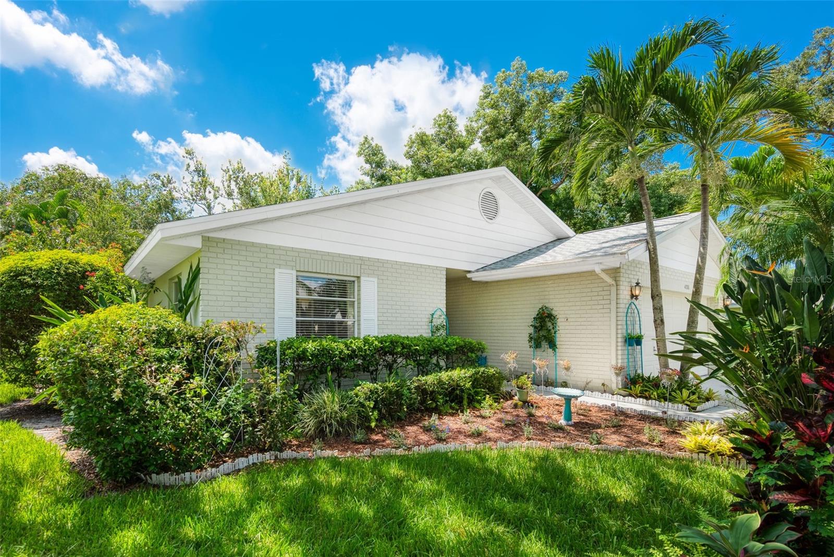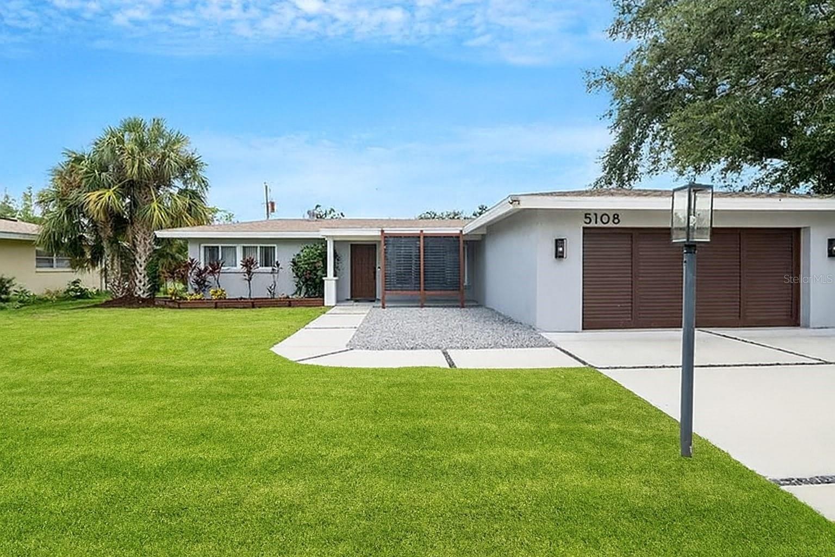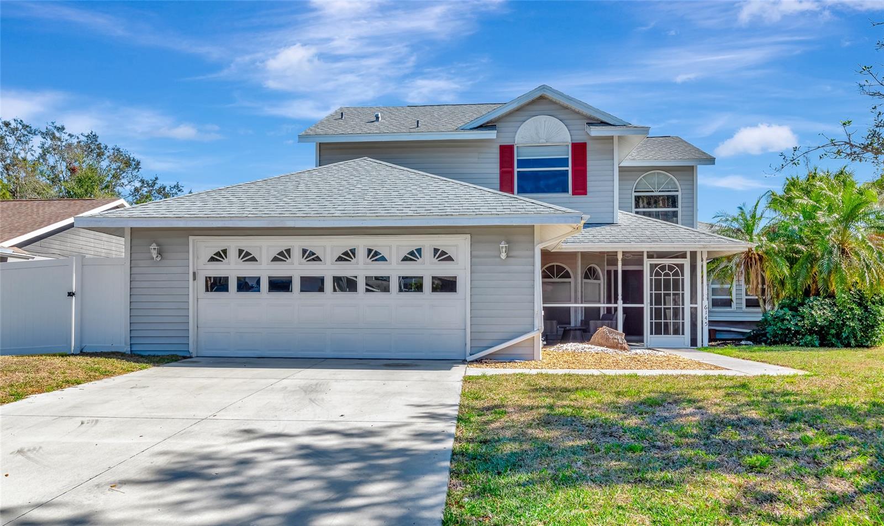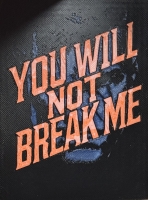PRICED AT ONLY: $449,900
Address: 8014 Victoria Falls Circle, SARASOTA, FL 34243
Description
Live large in a villa! The 2100 sq. feet Cape Verde floor plan is the largest villa in the community. With 2 bedrooms plus den, living room and dining room areas, you will enjoy plenty of space for entertaining friends and family as well as the open kitchen/ great room. There are Stainless steel appliances, walk in pantry and new screening on the lanai. Hurricane shutters included for peace of mind. A Clubhouse, beautiful community pool & hot tub, full time property manager on site, and activities to participate in, this is a perfect place to meet new friends and neighbors. Lakeridge Falls is walkable to Publix, Paneras, Mi Pueblo, Walmart and more for your convenience. The location is perfect! Close to downtown Sarasota, the beautiful beaches, UTC Mall, Benderson Park and I 75. Drive through this beautifully maintained community, and you will say "Welcome Home"!!
Property Location and Similar Properties
Payment Calculator
- Principal & Interest -
- Property Tax $
- Home Insurance $
- HOA Fees $
- Monthly -
For a Fast & FREE Mortgage Pre-Approval Apply Now
Apply Now
 Apply Now
Apply Now- MLS#: A4665402 ( Residential )
- Street Address: 8014 Victoria Falls Circle
- Viewed: 23
- Price: $449,900
- Price sqft: $166
- Waterfront: No
- Year Built: 2002
- Bldg sqft: 2712
- Bedrooms: 2
- Total Baths: 2
- Full Baths: 2
- Garage / Parking Spaces: 2
- Days On Market: 18
- Additional Information
- Geolocation: 27.3956 / -82.5063
- County: MANATEE
- City: SARASOTA
- Zipcode: 34243
- Subdivision: Lakeridge Falls Ph 1a
- Provided by: BRIGHT REALTY
- Contact: Leslie Rothschild
- 941-552-6036

- DMCA Notice
Features
Building and Construction
- Builder Model: Cape Verde
- Covered Spaces: 0.00
- Exterior Features: Private Mailbox, Rain Gutters, Sidewalk
- Flooring: Carpet, Laminate, Tile
- Living Area: 2105.00
- Roof: Tile
Garage and Parking
- Garage Spaces: 2.00
- Open Parking Spaces: 0.00
Eco-Communities
- Water Source: Canal/Lake For Irrigation
Utilities
- Carport Spaces: 0.00
- Cooling: Central Air
- Heating: Heat Pump
- Pets Allowed: Breed Restrictions
- Sewer: Public Sewer
- Utilities: Electricity Connected, Natural Gas Connected
Amenities
- Association Amenities: Clubhouse, Fitness Center, Gated
Finance and Tax Information
- Home Owners Association Fee Includes: Guard - 24 Hour, Common Area Taxes, Pool, Escrow Reserves Fund, Maintenance Grounds, Management, Private Road, Recreational Facilities
- Home Owners Association Fee: 1122.00
- Insurance Expense: 0.00
- Net Operating Income: 0.00
- Other Expense: 0.00
- Tax Year: 2024
Other Features
- Appliances: Disposal, Dryer, Gas Water Heater, Microwave, Range, Range Hood, Refrigerator, Washer
- Association Name: Oded Neeman
- Country: US
- Interior Features: Eat-in Kitchen, In Wall Pest System, Kitchen/Family Room Combo, Walk-In Closet(s), Window Treatments
- Legal Description: LOT 4 BLK H LAKERIDGE FALLS PHASE 1A PI#20427.1720/9
- Levels: One
- Area Major: 34243 - Sarasota
- Occupant Type: Owner
- Parcel Number: 2042717209
- View: Water
- Views: 23
- Zoning Code: PDMU
Nearby Subdivisions
Acreage
Arbor Lakes B
Arbor Lakes A
Avalon At The Villages Of Palm
Brookside Add To Whitfield
Carlyle At Villages Of Palmair
Cascades At Sarasota Ph I
Cascades At Sarasota Ph Iiia
Cascades At Sarasota Ph Iv
Cedar Creek
Centre Lake
Chaparral
Club Villas At Palm Aire Ph Vi
Club Villas Ii At Palmaire Ph
Clubside At Palmaire
Country Oaks Ph Ii
Crescent Lakes Ph 3
De Soto Country Club Colony
Del Sol Village At Longwood Ru
Desoto Acres
Desoto Lake Country Club
Desoto Lakes Country Club Colo
Fairway Lakes At Palm Aire
Fairway Six
Fiddlers Creek
Glenbrooke
Glenbrooke Iii
Golf Pointe At Palmaire Cc Sec
Grady Pointe
Hunters Grove
Lakeridge Falls
Lakeridge Falls Ph 1a
Lakeridge Falls Ph 1b
Lakeridge Falls Ph 1c
Las Casas Condo
Longwood Run
Longwood Run Ph 3 Pt B
Magnolia Point
Maple Lakes
Matoaka Hgts
Misty Oaks
Mote Ranch Village I
North Isles
Oak Grove Park
Palm Aire
Palm Lakes
Palm West
Palm-aire At Sarasota 10-b
Palmaire
Palmaire At Sarasota
Palmaire At Sarasota 10b
Palmaire At Sarasota 11a
Palmaire At Sarasota 9a
Palmaire At Sarasota 9b
Pine Trace
Pine Trace Condo
Pinehurst Sec I
Pinehurst Sec Ii
Pinehurst Village Sec 1 Ph B&g
Pinehurst Village Sec 1 Ph Bg
Residences At University Grove
Riviera Club Village At Longwo
Rosewood At The Gardens
Rosewood At The Gardens Sec 2
Sarabay Woods
Sarapalms
Sarasota Cay Club Condo
Soleil West
Soleil West Ph Ii
Sonoma Ph I
Sylvan Woods
The Trails Ph I
The Trails Ph Iia
The Villas Of Eagle Creek Iii
Treetops At North 40 Placid
Treetops At North Forty
Treymore At The Villages Of Pa
Tuxedo Park
University Groves Estates Rese
University Village
Villa Amalfi
Whitfield Country Club Add Rep
Whitfield Country Club Estates
Whitfield Country Club Heights
Whitfield Estates
Whitfield Estates Blks 1423 2
Whitfield Estates Blks 5563
Whitfield Estates Ctd
Whitfield Estates Unit 1
Whitfield Gardens
Whitfield Manor
Woodbrook
Woodbrook Ph I
Woodbrook Ph Iia
Woodbrook Ph Iib
Woodlake Villas At Palm-aire X
Woodlake Villas At Palmaire X
Woodland Green
Similar Properties
Contact Info
- The Real Estate Professional You Deserve
- Mobile: 904.248.9848
- phoenixwade@gmail.com
