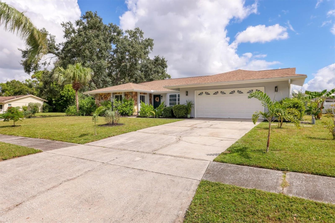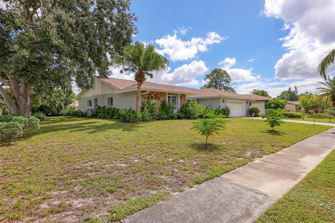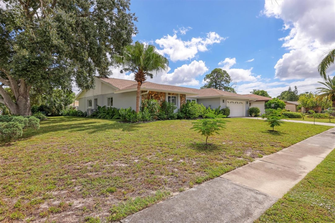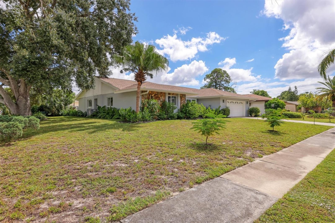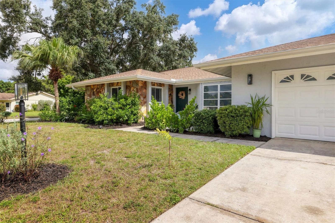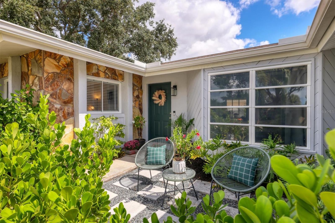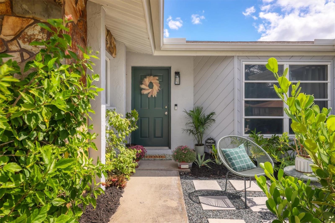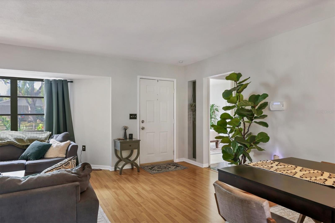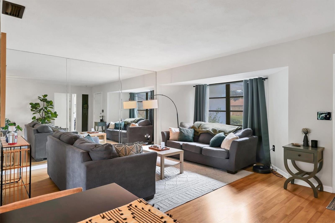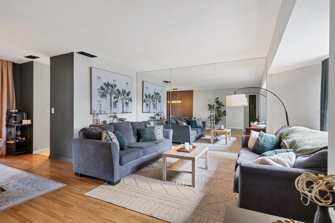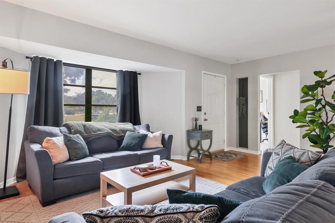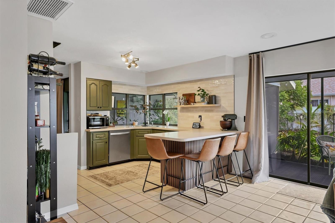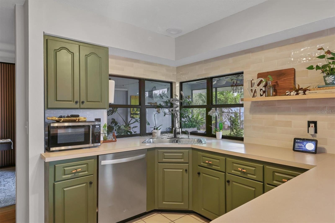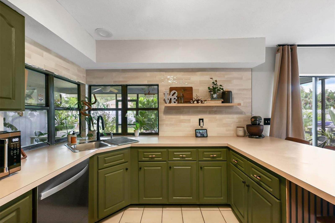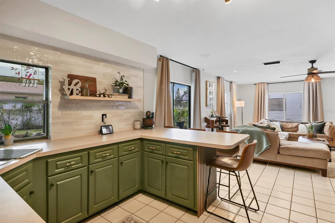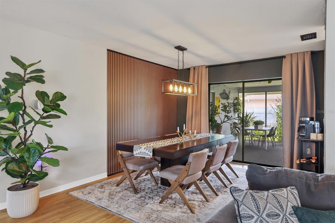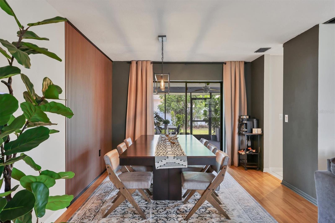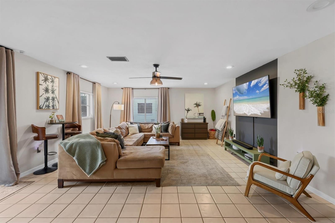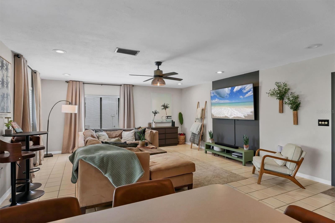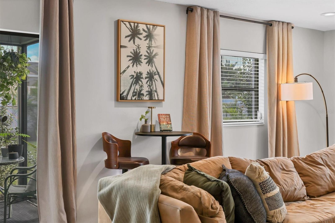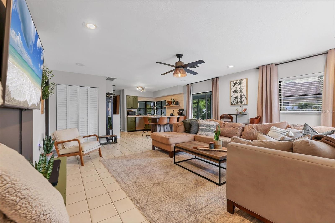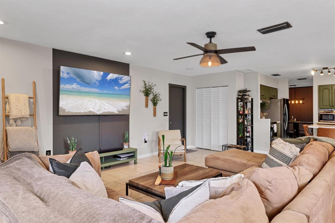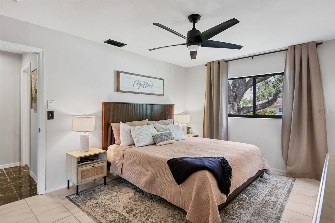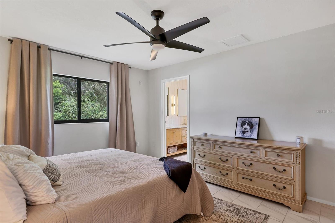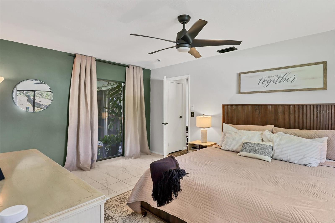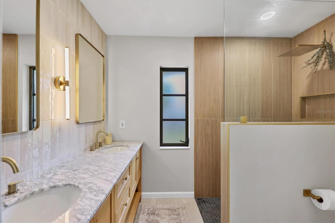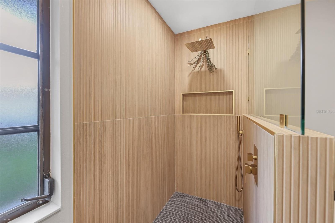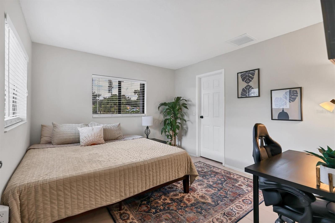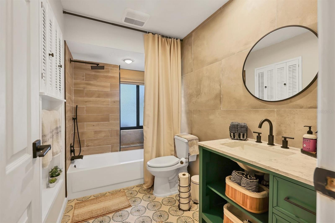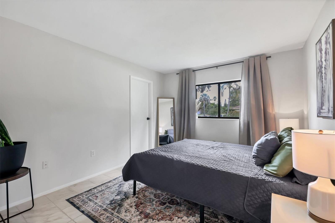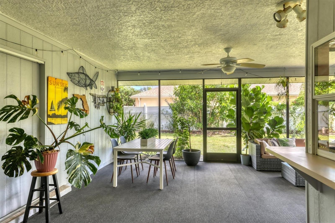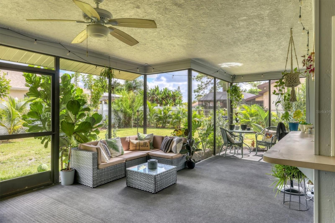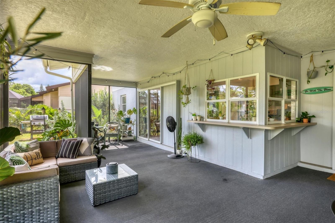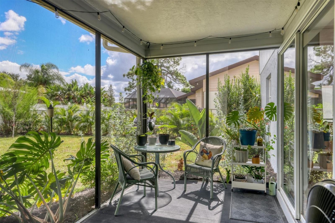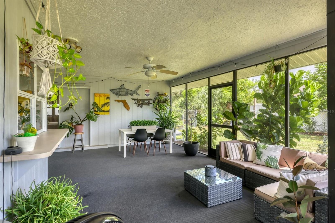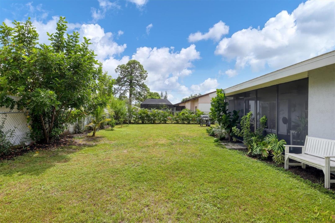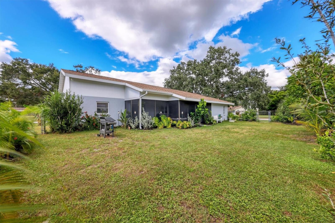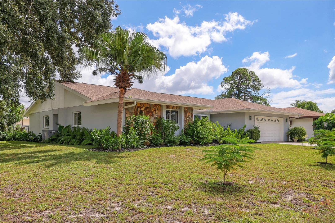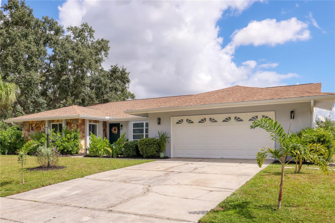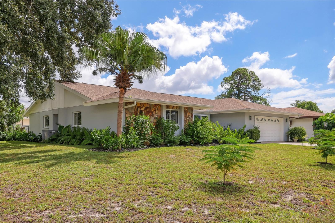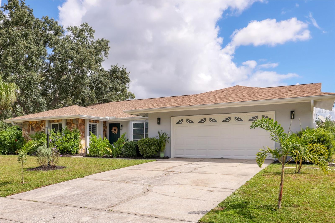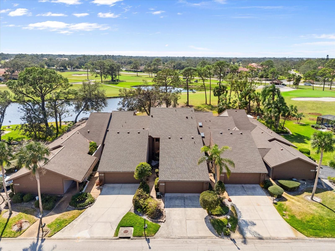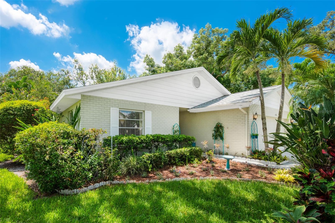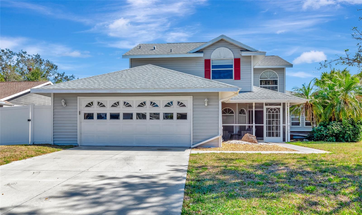PRICED AT ONLY: $429,900
Address: 7205 Alderwood Drive, SARASOTA, FL 34243
Description
Location! Location! Location!
Dont miss this opportunity to own a beautifully updated 3 bedroom, 2 bath home on a desirable corner lot in the highly sought after Whitfield Estates neighborhood.
From the moment you step through the door, youll notice the meticulous care and attention this home has received. The inviting living and dining areas feature continuous laminate flooring and a stylish modern boho inspired accent wall. The open great room design includes pocket sliding glass doors that lead to the lanai, seamlessly blending indoor and outdoor living.
The kitchen and family room create a spacious open concept layoutperfect for entertaining. The kitchen showcases newer cabinets, a subway tile backsplash, laminate countertops, updated lighting and fixtures, and newer appliances. The family room features recessed lighting, tile flooring, and pocket sliding glass doors that open to a beautiful enclosed, screened lanai overlooking a lush, fenced backyard with mature landscaping.
The primary suite offers tile flooring, a large walk in closet, and a tastefully updated en suite bathroom complete with dual sinks, quartz countertops, and a walk in shower with wood look tile in a chic boho style. The additional bedrooms also feature tile flooring and walk in closets and share a well appointed hall bath with a tub and shower combination.
Additional highlights include:
Newer Roof (2022)
Newer Air Conditioning (2024)
New Ductwork
Fresh Interior Paint
Updated Fixtures and Ceiling Fans
Whitfield Estates is a deed restricted community with an optional HOA fee of only $30 year! Centrally located near Sarasotas beautiful beaches, top rated restaurants, and world class shopping at UTC Mall, this exceptional home offers the perfect blend of style, comfort, and convenience.
This one wont last longschedule your showing today!
Property Location and Similar Properties
Payment Calculator
- Principal & Interest -
- Property Tax $
- Home Insurance $
- HOA Fees $
- Monthly -
For a Fast & FREE Mortgage Pre-Approval Apply Now
Apply Now
 Apply Now
Apply Now- MLS#: A4666065 ( Residential )
- Street Address: 7205 Alderwood Drive
- Viewed: 9
- Price: $429,900
- Price sqft: $160
- Waterfront: No
- Year Built: 1981
- Bldg sqft: 2679
- Bedrooms: 3
- Total Baths: 2
- Full Baths: 2
- Garage / Parking Spaces: 2
- Days On Market: 12
- Additional Information
- Geolocation: 27.4126 / -82.5593
- County: MANATEE
- City: SARASOTA
- Zipcode: 34243
- Subdivision: Brookside Add To Whitfield
- Elementary School: Florine J. Abel Elementary
- Middle School: Electa Arcotte Lee Magnet
- High School: Southeast High
- Provided by: MEDWAY REALTY
- Contact: Sheryl O'Keefe
- 941-375-2456

- DMCA Notice
Features
Building and Construction
- Covered Spaces: 0.00
- Exterior Features: Other, Rain Gutters, Sidewalk, Sliding Doors
- Flooring: Ceramic Tile, Laminate
- Living Area: 1723.00
- Roof: Shingle
School Information
- High School: Southeast High
- Middle School: Electa Arcotte Lee Magnet
- School Elementary: Florine J. Abel Elementary
Garage and Parking
- Garage Spaces: 2.00
- Open Parking Spaces: 0.00
Eco-Communities
- Water Source: None
Utilities
- Carport Spaces: 0.00
- Cooling: Central Air
- Heating: Central
- Pets Allowed: Yes
- Sewer: Public Sewer
- Utilities: Cable Available, Electricity Available, Phone Available, Public
Finance and Tax Information
- Home Owners Association Fee: 30.00
- Insurance Expense: 0.00
- Net Operating Income: 0.00
- Other Expense: 0.00
- Tax Year: 2025
Other Features
- Appliances: Dishwasher, Range, Refrigerator
- Country: US
- Interior Features: Ceiling Fans(s), Kitchen/Family Room Combo, Living Room/Dining Room Combo, Walk-In Closet(s)
- Legal Description: LOT 1 BLK A BROOKSIDE ADD TO WHITFIELD ESTATES PI#66318.0010/6
- Levels: One
- Area Major: 34243 - Sarasota
- Occupant Type: Owner
- Parcel Number: 6631800106
- Zoning Code: RSF3/WR
Nearby Subdivisions
Arbor Lakes B
Arbor Lakes A
Avalon At The Villages Of Palm
Brookside Add To Whitfield
Carlyle At Villages Of Palmair
Cascades At Sarasota Ph I
Cascades At Sarasota Ph Iiia
Cascades At Sarasota Ph Iv
Cedar Creek
Centre Lake
Chaparral
Club Villas At Palm Aire Ph Vi
Club Villas Ii At Palmaire Ph
Clubside At Palmaire
Country Oaks Ph Ii
Crescent Lakes Ph 3
De Soto Country Club Colony
Del Sol Village At Longwood Ru
Desoto Acres
Desoto Lake Country Club
Desoto Lakes Country Club Colo
Fairway Lakes At Palm Aire
Fairway Six
Fiddlers Creek
Glenbrooke
Glenbrooke Iii
Golf Pointe At Palmaire Cc Sec
Grady Pointe
Hunters Grove
Lakeridge Falls
Lakeridge Falls Ph 1a
Lakeridge Falls Ph 1b
Lakeridge Falls Ph 1c
Las Casas Condo
Longwood Run
Longwood Run Ph 3 Pt B
Magnolia Point
Maple Lakes
Matoaka Hgts
Misty Oaks
Mote Ranch Village I
North Isles
Oak Grove Park
Palm Aire
Palm Lakes
Palm West
Palm-aire
Palm-aire At Sarasota 10-b
Palmaire
Palmaire At Sarasota
Palmaire At Sarasota 10b
Palmaire At Sarasota 11a
Palmaire At Sarasota 9a
Palmaire At Sarasota 9b
Pine Trace
Pine Trace Condo
Pinehurst Sec I
Pinehurst Sec Ii
Pinehurst Village Sec 1 Ph Bg
Residences At University Grove
Riviera Club Village At Longwo
Rosewood At The Gardens
Rosewood At The Gardens Sec 2
Sarabay Woods
Sarapalms
Sarasota Cay Club Condo
Soleil West
Soleil West Ph Ii
Sonoma Ph I
Sylvan Woods
The Trails Ph I
The Trails Ph Iia
The Villas Of Eagle Creek Iii
Treetops At North 40 Placid
Treetops At North Forty
Treymore At The Villages Of Pa
Tuxedo Park
University Groves Estates Rese
University Village
Villa Amalfi
Whitfield Country Club Add Rep
Whitfield Country Club Estates
Whitfield Country Club Heights
Whitfield Estates
Whitfield Estates Blks 14-23 &
Whitfield Estates Blks 1423 2
Whitfield Estates Blks 5563
Whitfield Estates Ctd
Whitfield Estates Unit 1
Whitfield Gardens
Whitfield Manor
Woodbrook
Woodbrook Ph I
Woodbrook Ph Iia
Woodbrook Ph Iib
Woodlake Villas At Palm-aire X
Woodlake Villas At Palmaire X
Woodland Green
Similar Properties
Contact Info
- The Real Estate Professional You Deserve
- Mobile: 904.248.9848
- phoenixwade@gmail.com

