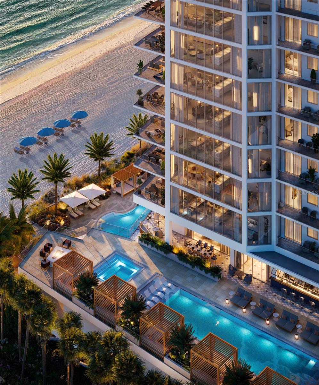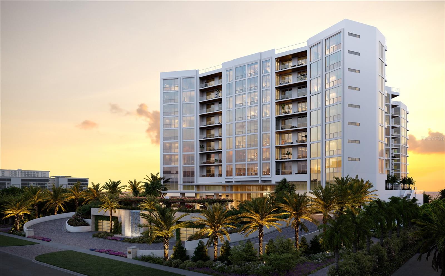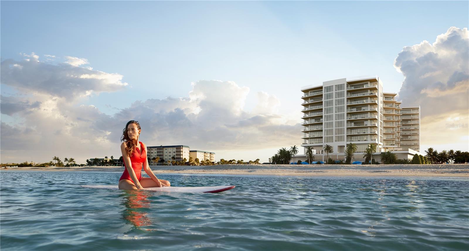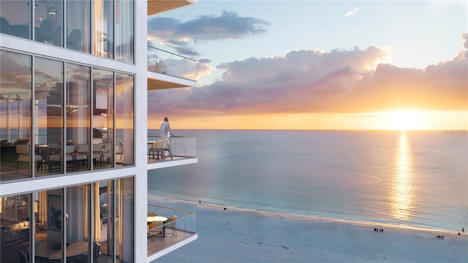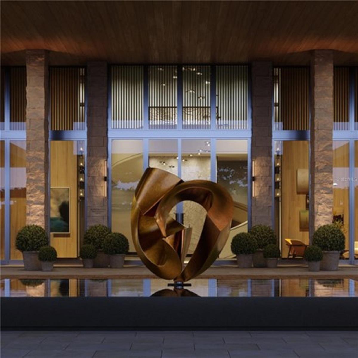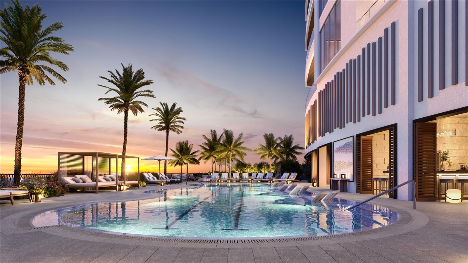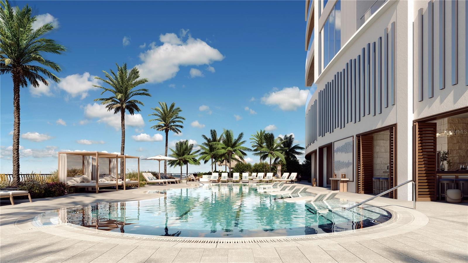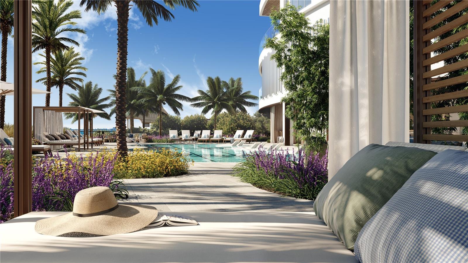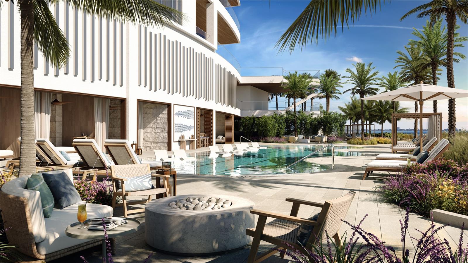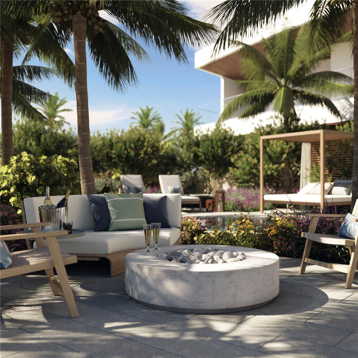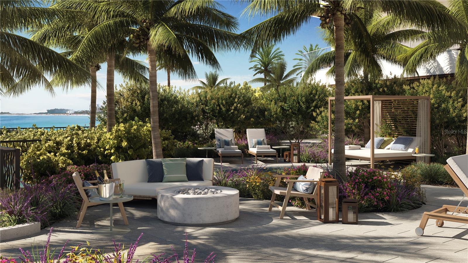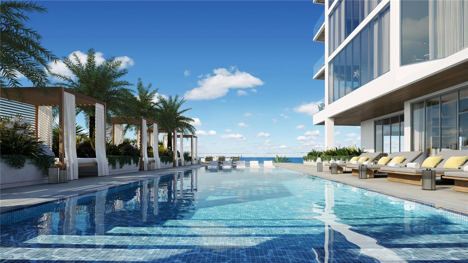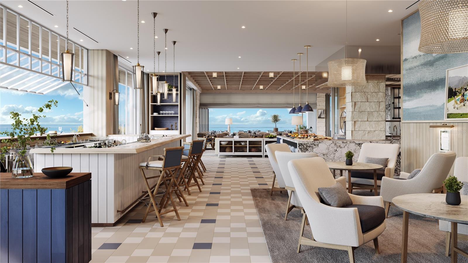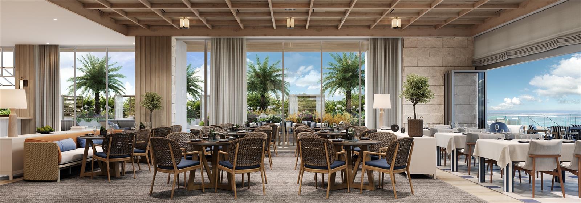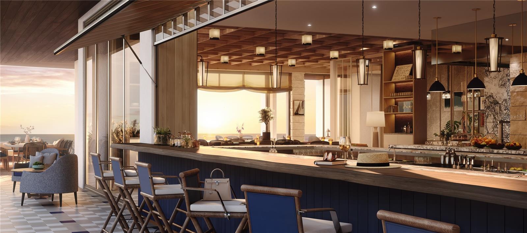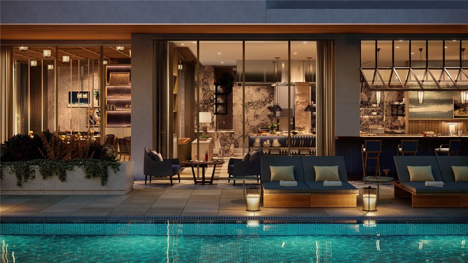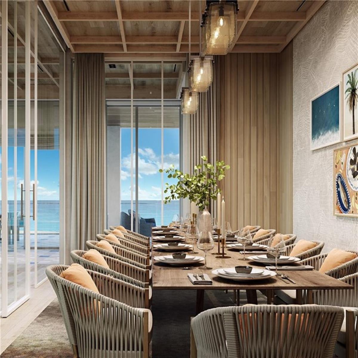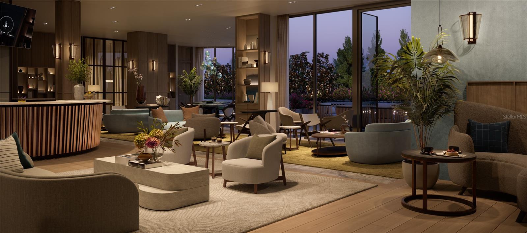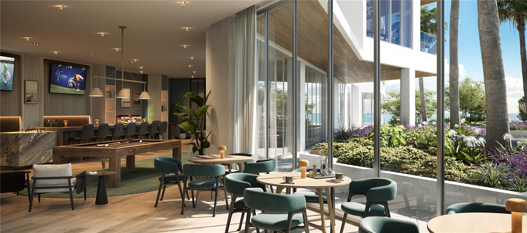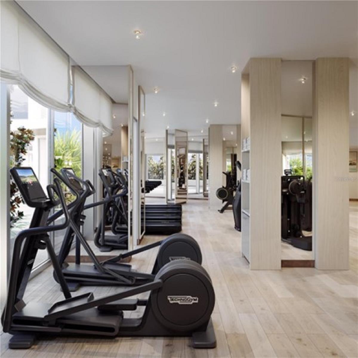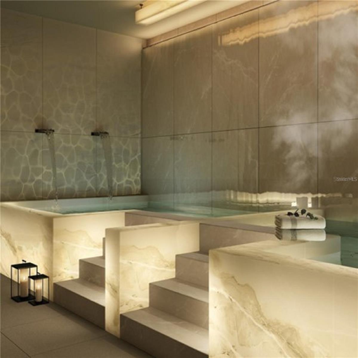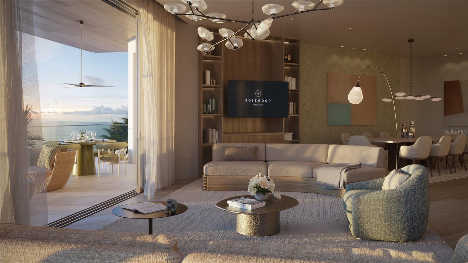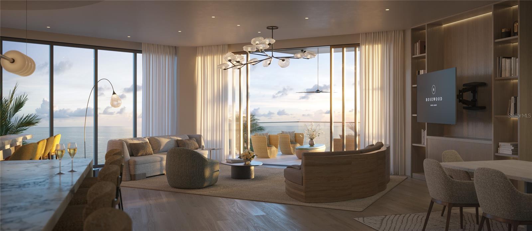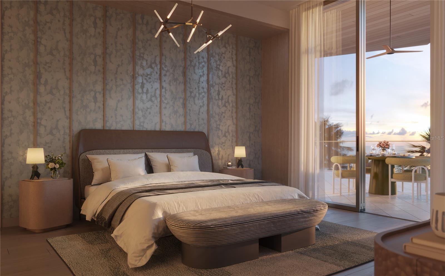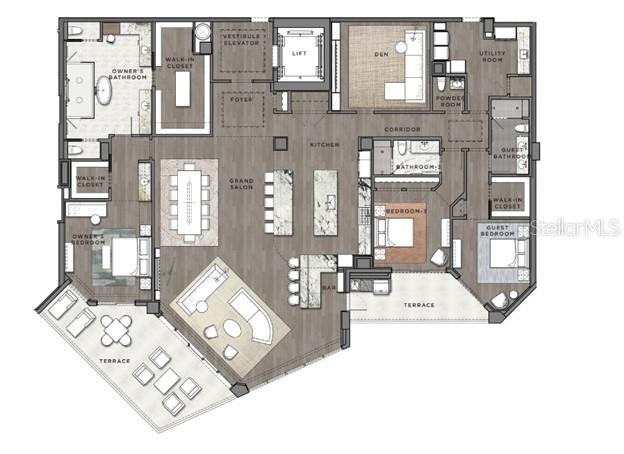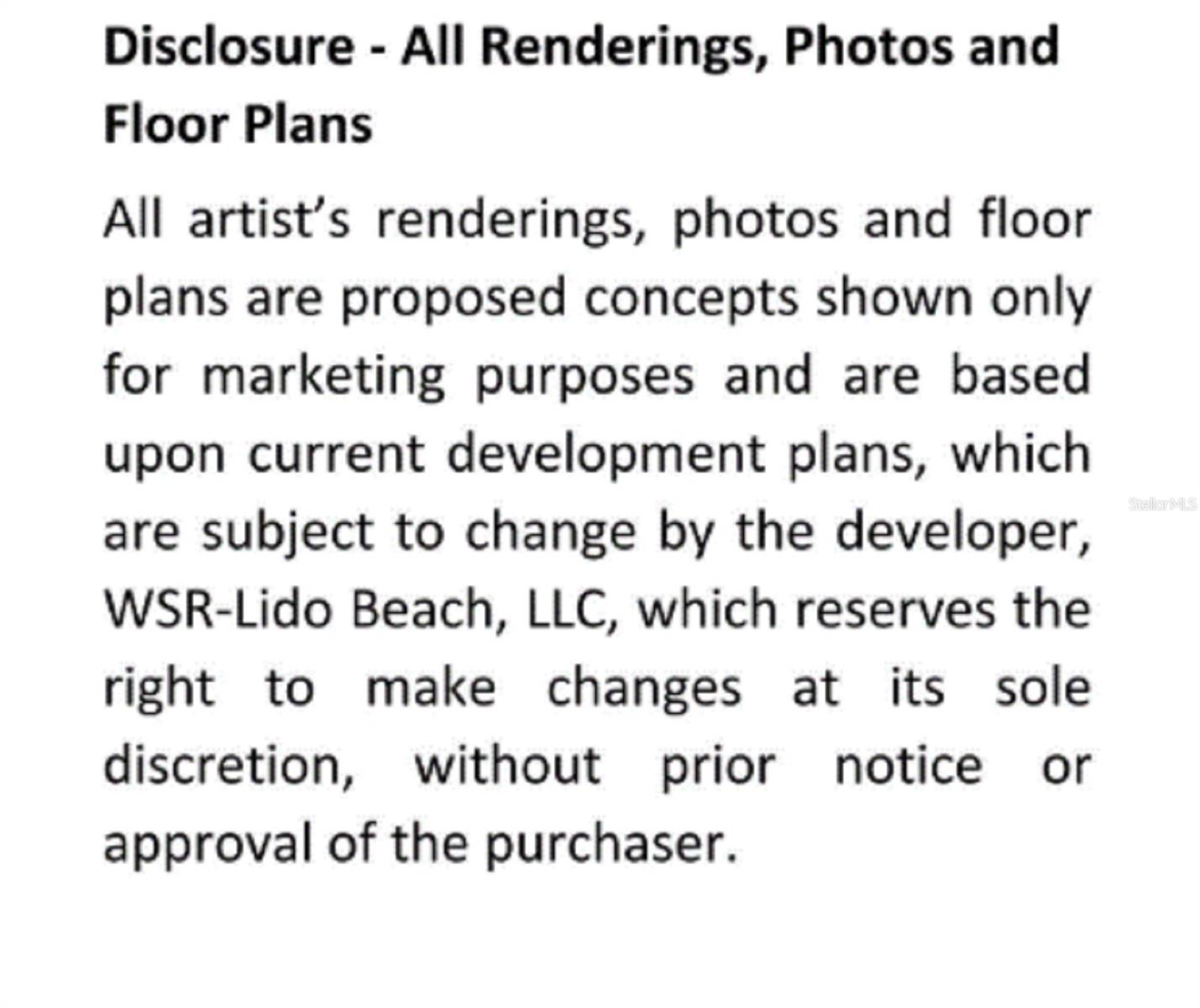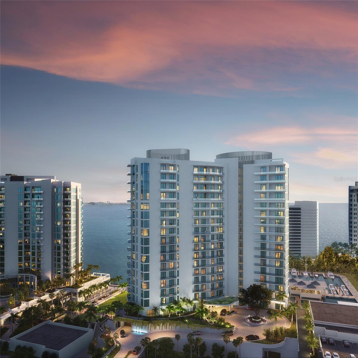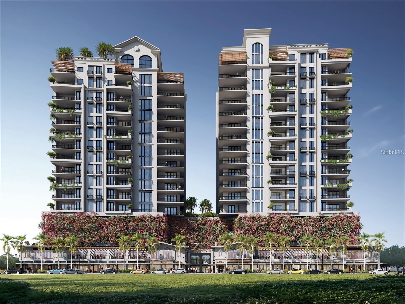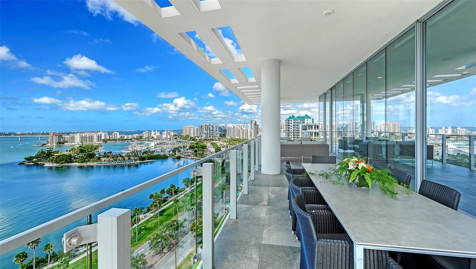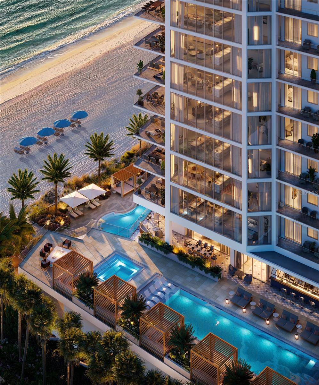PRICED AT ONLY: $9,800,000
Address: 1000 Benjamin Franklin Drive 904, SARASOTA, FL 34236
Description
One or more photo(s) has been virtually staged. Under Construction. A Coastal Masterpiece nestled on the pristine shores of the Gulf, Rosewood Residences Lido Key redefines luxury living with 65 residences that seamlessly blend timeless elegance, modern comfort, and the effortless charm of coastal life. This remarkable new development is more than a homeits a sanctuary designed for those who appreciate refined living in a breathtaking natural setting. An open concept Haven for entertaining and connection, experience enhanced modern living in this breathtaking Model residence curated by Lillian Wu Studio NYC. At the heart of the residence lies a thoughtfully designed open living layout that fosters both intimacy and grandeur. The expansive kitchen features Wolf, Sub Zero, and Waterworks plumbing fixtures, Rocky Mountain hardware, Irpinia cabinets, and dual central islands, ideal for hosting sophisticated gatheringsfrom savoring your favorite vintage from the Sub Zero wine refrigerator during wine and cheese evenings to celebratory dinners. Adjacent to this culinary centerpiece is a corner bar, perfectly positioned near the terrace and outdoor BBQ station, allowing for a fluid transition between indoor and outdoor entertainment. The salon, flanked by two generous terraces, offers panoramic views and abundant natural light, creating a serene yet vibrant atmosphere. These terraces extend the living space outward, inviting the gentle Gulf breeze and golden sunsets into everyday life. Whether youre hosting family holidays or enjoying quiet mornings, this space captures the essence of coastal living. With materials that speak to sophistication throughout the residence, wide plank solid wood flooring lays the foundation for understated luxury. Its rich texture and natural warmth are complemented by soft, tactile upholstery, creating a harmonious balance between structure and comfort. Each area within the open plan layout is subtly defined by custom abstract patterned rugs, which not only add visual interest but also provide a soft, inviting feel underfoot. A Primary Suite anchored in elegance, a Calico abstract impression wallcovering serves as a striking focal point, setting a tone of artistic sophistication. Surrounding the bed, curated leather accent pieces introduce a touch of masculine energy, balancing the softness of the rooms palette and textures. Beyond the residence, the 46,900 sf amenity level offers an intimate, private club atmosphere with lavish amenities, including a private waterfront Bistro dining option, a world class fitness center with options for private training and yoga, two outdoor pools, private cabanas, day beds, towels, food, and beverage service. The wellness spa is a haven for relaxation with hot and cold plunge pools, steam rooms, and private massage and treatment rooms. The Club Lounge, serving morning coffee, is a wonderful start to the day. Other amenities include an exciting game room with TVs, bar, billiards, jukebox, and game tables, a nine seat private theater, and six generously sized guest suites for owners family and friends to enjoy the pleasures of this private resort. The 3rd level pool terrace offers a Zero edge swimming lap pool & spa with sun shelf, day cabanas, social seating, fire pit terrace, bocce lawn, and Butterfly & Chef's garden. The Beach Club includes a Zero edge swimming pool with sun shelves, day cabanas, chairs, as well as towel and umbrella service. Outdoor pursuits include kayaking and stand up paddleboarding. Private enclosed garage included.
Property Location and Similar Properties
Payment Calculator
- Principal & Interest -
- Property Tax $
- Home Insurance $
- HOA Fees $
- Monthly -
For a Fast & FREE Mortgage Pre-Approval Apply Now
Apply Now
 Apply Now
Apply Now- MLS#: A4669382 ( Residential )
- Street Address: 1000 Benjamin Franklin Drive 904
- Viewed: 11
- Price: $9,800,000
- Price sqft: $2,106
- Waterfront: Yes
- Wateraccess: Yes
- Waterfront Type: Gulf/Ocean
- Year Built: 2026
- Bldg sqft: 4653
- Bedrooms: 3
- Total Baths: 4
- Full Baths: 3
- 1/2 Baths: 1
- Garage / Parking Spaces: 2
- Days On Market: 5
- Additional Information
- Geolocation: 27.3084 / -82.5737
- County: SARASOTA
- City: SARASOTA
- Zipcode: 34236
- Subdivision: Rosewood Residences Lido Key
- Building: Rosewood Residences Lido Key
- Provided by: RONTO REALTY LLC
- Contact: Van Osborne
- 941-888-3131

- DMCA Notice
Features
Building and Construction
- Builder Model: 04
- Builder Name: BCBE Construction LLC
- Covered Spaces: 0.00
- Exterior Features: Balcony, Outdoor Grill, Outdoor Kitchen, Private Mailbox, Sidewalk, Sliding Doors
- Flooring: Tile, Wood
- Living Area: 4081.00
- Roof: Built-Up
Property Information
- Property Condition: Under Construction
Land Information
- Lot Features: Paved
Garage and Parking
- Garage Spaces: 2.00
- Open Parking Spaces: 0.00
- Parking Features: Assigned, Electric Vehicle Charging Station(s), Garage Door Opener, Guest, Basement, Valet
Eco-Communities
- Pool Features: Deck, Heated, In Ground, Lap
- Water Source: Public
Utilities
- Carport Spaces: 0.00
- Cooling: Central Air, Zoned
- Heating: Central
- Pets Allowed: Breed Restrictions, Number Limit
- Sewer: Public Sewer
- Utilities: BB/HS Internet Available, Cable Connected, Electricity Connected, Natural Gas Connected, Phone Available, Sewer Connected, Sprinkler Recycled, Underground Utilities, Water Available
Finance and Tax Information
- Home Owners Association Fee Includes: Guard - 24 Hour, Gas, Maintenance Structure, Maintenance Grounds, Management, Pest Control, Pool, Recreational Facilities, Security, Sewer, Trash, Water
- Home Owners Association Fee: 0.00
- Insurance Expense: 0.00
- Net Operating Income: 0.00
- Other Expense: 0.00
- Tax Year: 2023
Other Features
- Appliances: Built-In Oven, Convection Oven, Cooktop, Dishwasher, Disposal, Dryer, Electric Water Heater, Freezer, Ice Maker, Microwave, Refrigerator, Washer, Wine Refrigerator
- Association Name: LKR Condominium Association, Inc.
- Country: US
- Furnished: Unfurnished
- Interior Features: Crown Molding, High Ceilings, Open Floorplan, Primary Bedroom Main Floor, Solid Surface Counters, Thermostat, Tray Ceiling(s), Walk-In Closet(s)
- Legal Description: 1008 BENJAMIN FRANKLIN DRIVE (OFFICIAL RECORDS INSTRUMENT #2021101782) 930 BENJAMIN FRANKLIN DRIVE (OFFICIAL RECORDS INSTRUMENT #2021147506)
- Levels: One
- Area Major: 34236 - Sarasota
- Occupant Type: Vacant
- Parcel Number: XXXXXX904
- Possession: Close Of Escrow
- Style: Contemporary
- Unit Number: 904
- View: Water
- Views: 11
Nearby Subdivisions
1350 Main Residential
1500 State Street
332 Cocoanut
7 One One Palm
Alinari
Amara On Sarasota Bay
Aqua
Bay Plaza
Bay Point Apts
Bayou House Apts
Bays Bluff Atps Sec 1
Bayso
Bayso Sarasota
Bayso Sarasota Condominium
Beau Ciel
Blvd Sarasota
Broadway Promenade
Burns Court Enclave
Central Park
Central Park Sec 2 Ph 1
Citrus Residences Ph I Un 306
Cityscape At Courthouse Centre
Condo On The Bay Tower I
Condo On The Bay Tower Ii
Courtyard At Citrus
Demarcay
Dolphin Tower
Embassy House
Embassy Villas
En Pointe
Epoch
Essex House
Evolution
Gulfstream Towers
Harbor House South
Harbor House West
Harbor View On Golden Gate Poi
Hudson Harbour
Hudson Landings
Hudson Oaks
Key Tower South
Kingston Arms
L Elegance On Lido Beach
La Bellasara
Lawrence Pointe I
Lido Ambassador
Lido Beach Club
Lido Dorset
Lido Harbour South
Lido Harbour Towers
Lido Royale
Lido Shores
Lido Surf Sand
Lido Surf & Sand
Lido Towers
Majestic Bay
Marina Tower
Mark Sarasota Condo
Mark Sarasota Condominium
Mentone Court
Mira Mar
One Park Residences
One Watergate
Orange Blossom Tower
Orange Club
Orange One
Orchid Beach Club Residences
Palm Place
Park Residenceslido Key
Pelican Gardens
Peninsula Sarasota
Plat Of Sarasota Exhibit
Plaza At 05 Points Residences
Plaza/5 Points Residences
Plaza5 Points Residences
Presidential The
Regency House
Renaissance 1
Ritz Carlton Residences Saraso
Ritz-carlton Residences, Saras
Ritzcarlton Residences Sarasot
Riviera Of Lido Beach
Rivo At Ringling
Rosewood Residences Lido Key
Royal St Andrew
San Marco
Sansara
Sarabande
Sarasota Harbor
Sarasota Harbor East
Six88 Sarasota
St Armand Towers
St Regis
Sunset Tower
Sunset Towers
The 101 Condominium
The Beach Residences
The Blvd Sarasota
The Demarcay
The Edge Sarasota
The Gallery Sarasota
The Grande Riviera
The Owen Golden Gate Point
The Residences
The Savoy On Palm
The Tower Residences
Villa Ballada
Vista Bay Point
Vista Urbana
Vue Sarasota Bay
Zahrada
Zahrada 2
Similar Properties
Contact Info
- The Real Estate Professional You Deserve
- Mobile: 904.248.9848
- phoenixwade@gmail.com
