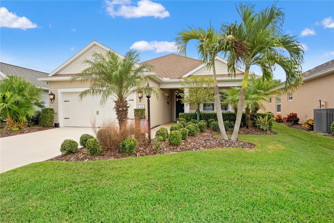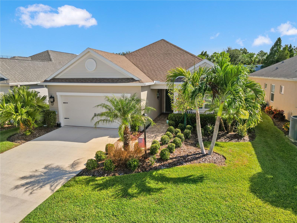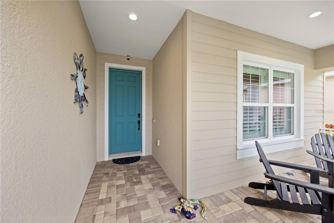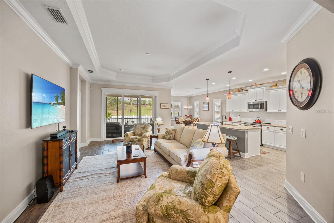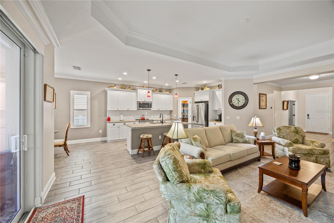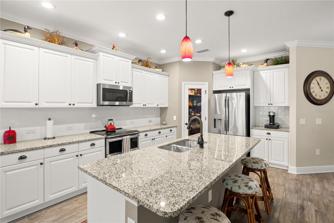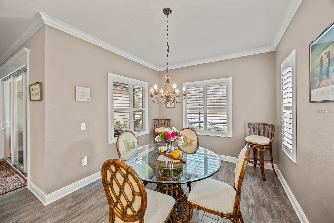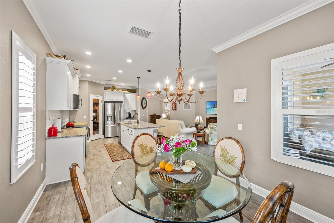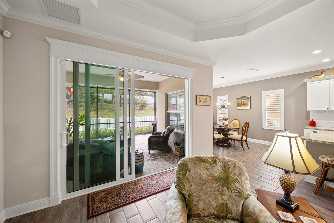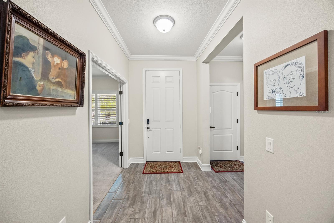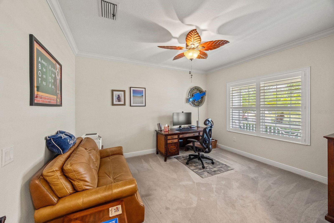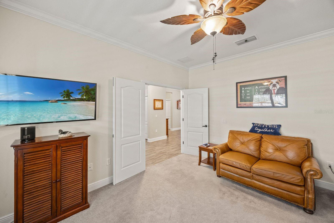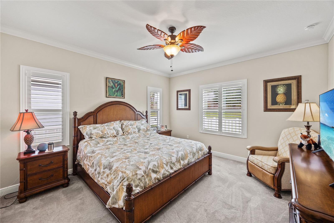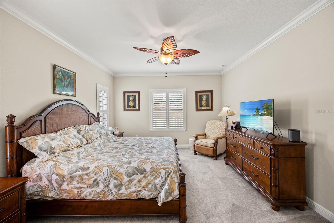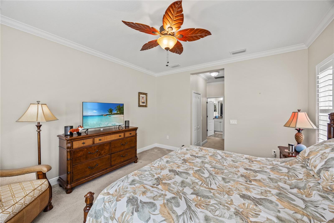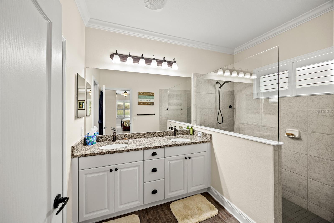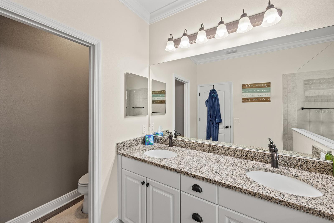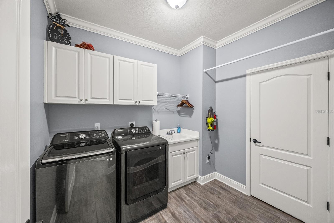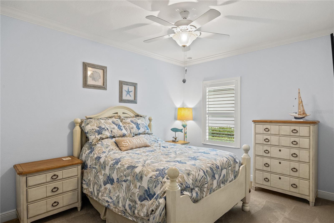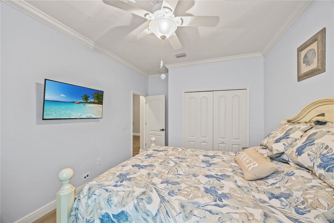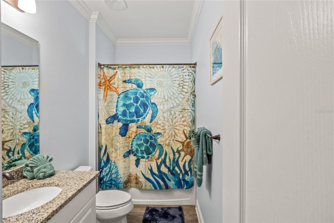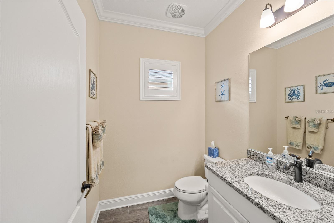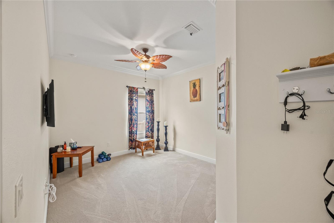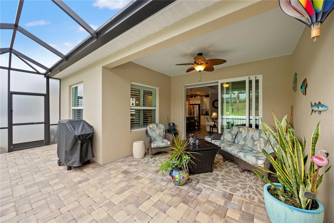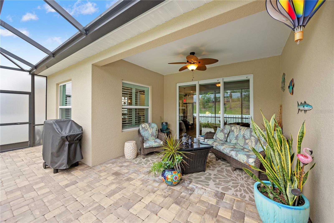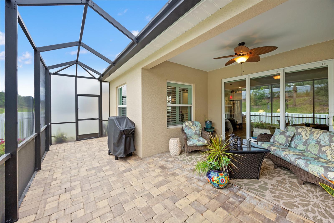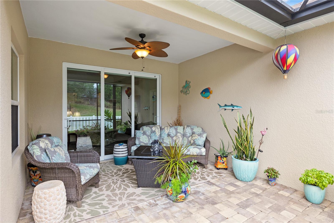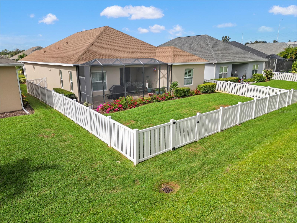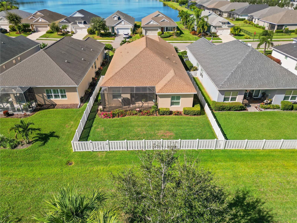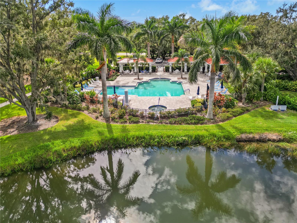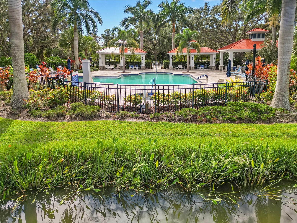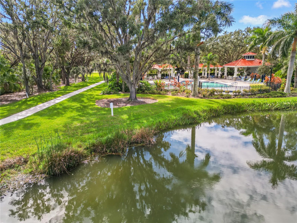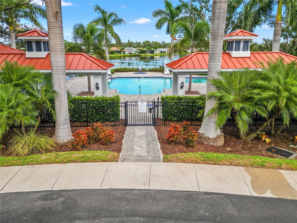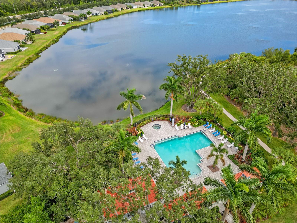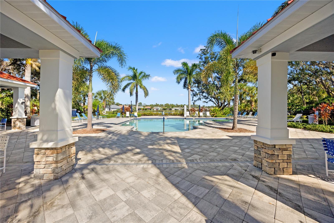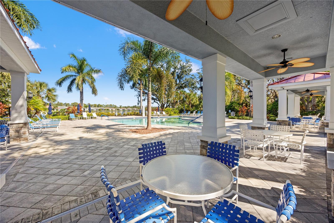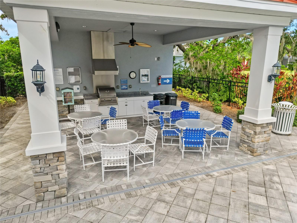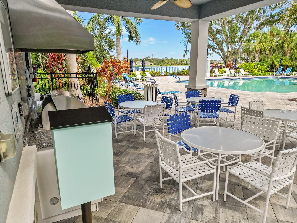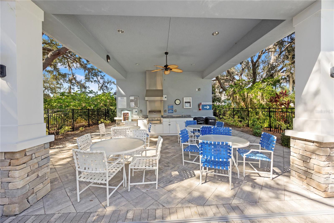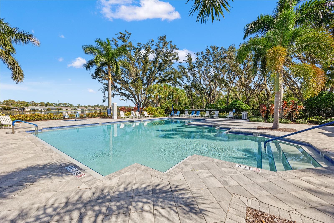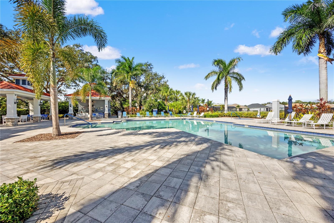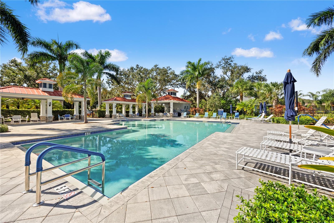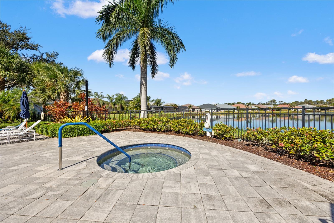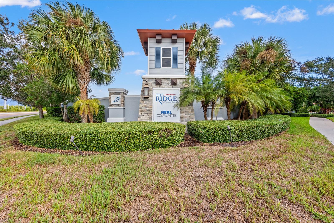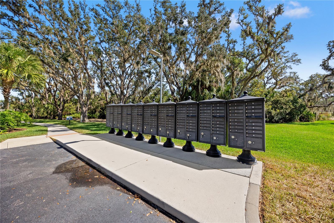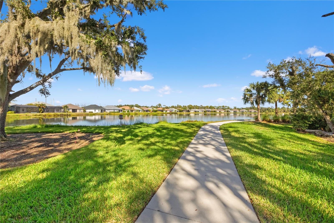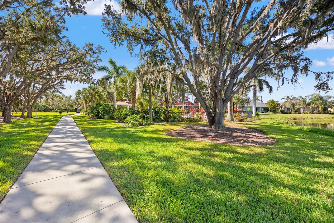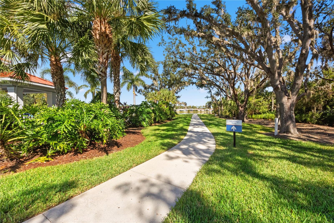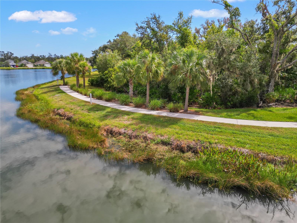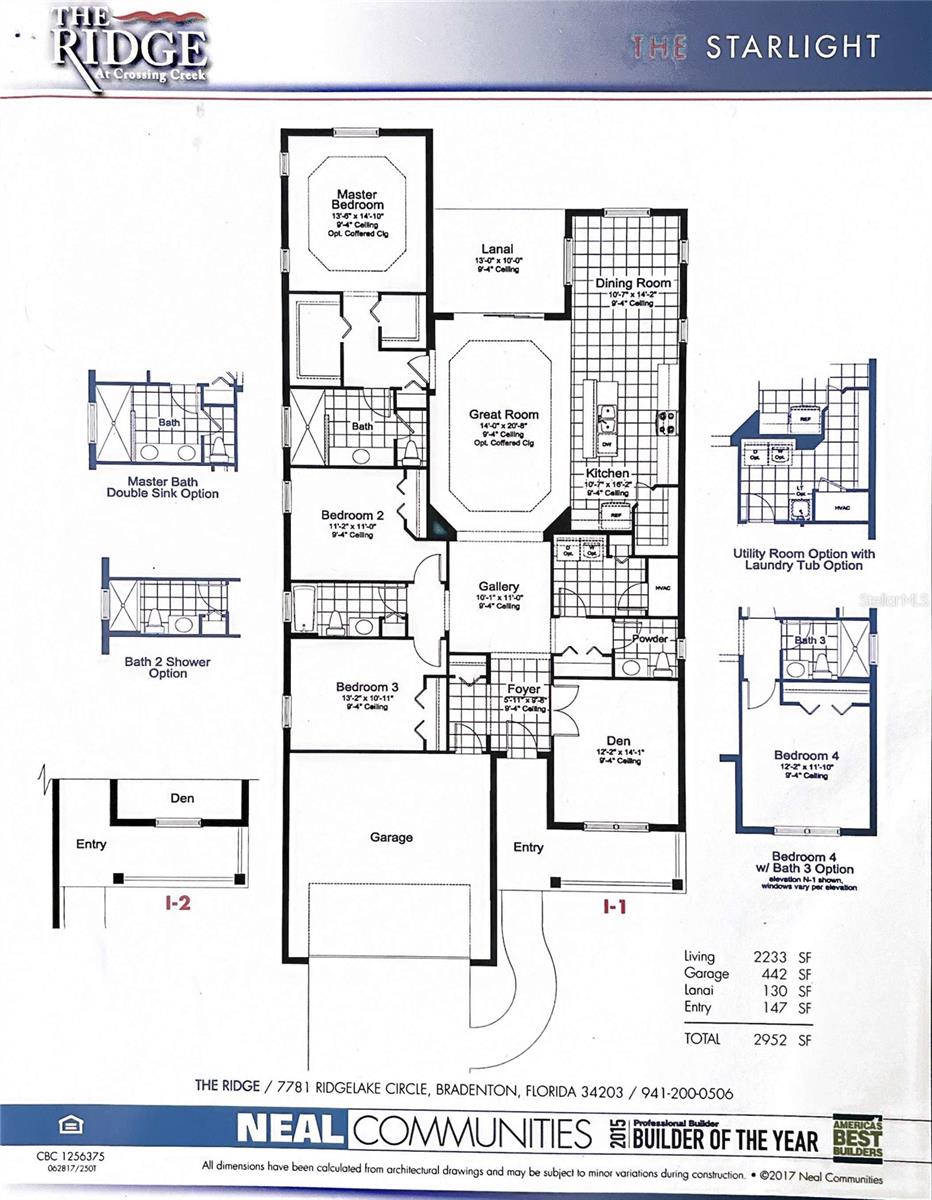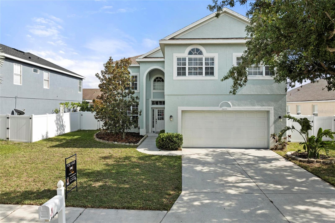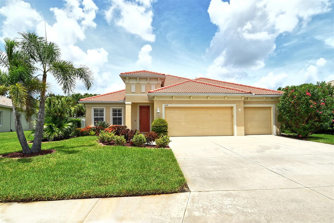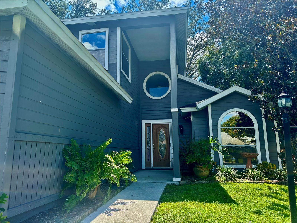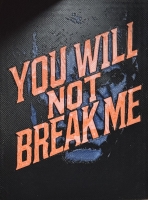PRICED AT ONLY: $465,000
Address: 7586 Ridgelake Circle, BRADENTON, FL 34203
Description
Beautifully designed 3 bedroom plus den, 2.5 bath home located in a gated community with no CDD fees and a low HOA. Offering 2,226 sq ft of thoughtfully planned living space, this home shines with modern finishes, open living, and everyday comfort. An extra wide gallery style entry sets the tone, guiding you into the spacious great room and open kitchen with granite countertops, large island, walk in pantry, and dining area ideal for both daily living and entertaining. The split floor plan provides separation and privacy, with the primary suite tucked away from for privacy featuring two walk in closets with a custom wood closet system, dual sinks, and a large walk in shower. The den, with double doors and generous windows overlooking the covered front porch, creates the perfect flex space for a home office, lounge, hobby room, or even a fourth room for overnight guests. You will be amazed with the large laundry room with sink and corian countertop, across the hall from a very large shelved closet for plenty of unespected storage. The extended screened lanai opens to a fenced backyard with no rear neighbors, perfect spot for breathtaking sunrises, offering room to unwind and enjoy outdoor living beneath the Florida sky any time of the day. Built in 2019 with many builder selected upgrades, this home includes hurricane rated windows and doors for added peace of mind and durability. Portable generator hookup and Electric vehicle charging plug, already in place in a generous two car garage. The resort style community amenities elevate daily living with a pool and spa, covered seating, scenic lake views, and a walking path. Bring burgers or veggies to grill at the outdoor community kitchen and enjoy time with neighbors or friends while relaxing by the water fountain at the community center. Located minutes from Lakewood Ranch shopping and dining, Waterside Place, the UTC Mall, and the new Mote Aquarium campus and just 25 minutes to Anna Maria Islands beaches this home offers exceptional convenience and access to the best of the region. Come see this exceptional property and experience the quality and upgrades that make it truly stand out.
Property Location and Similar Properties
Payment Calculator
- Principal & Interest -
- Property Tax $
- Home Insurance $
- HOA Fees $
- Monthly -
For a Fast & FREE Mortgage Pre-Approval Apply Now
Apply Now
 Apply Now
Apply Now- MLS#: A4670536 ( Residential )
- Street Address: 7586 Ridgelake Circle
- Viewed: 8
- Price: $465,000
- Price sqft: $156
- Waterfront: No
- Year Built: 2019
- Bldg sqft: 2987
- Bedrooms: 3
- Total Baths: 3
- Full Baths: 2
- 1/2 Baths: 1
- Garage / Parking Spaces: 2
- Days On Market: 3
- Additional Information
- Geolocation: 27.46 / -82.4604
- County: MANATEE
- City: BRADENTON
- Zipcode: 34203
- Subdivision: Ridge At Crossing Creek Ph Ii
- Provided by: WEICHERT REALTORS HALLMARK PRO
- Contact: Jeffrey Underwood
- 941-706-2142

- DMCA Notice
Features
Building and Construction
- Covered Spaces: 0.00
- Exterior Features: Lighting, Rain Gutters, Sidewalk, Sliding Doors
- Fencing: Vinyl
- Flooring: Carpet, Ceramic Tile, Tile
- Living Area: 2226.00
- Roof: Shingle
Property Information
- Property Condition: Completed
Land Information
- Lot Features: Landscaped, Level, Sidewalk, Paved, Private
Garage and Parking
- Garage Spaces: 2.00
- Open Parking Spaces: 0.00
- Parking Features: Driveway, Electric Vehicle Charging Station(s), Garage Door Opener
Eco-Communities
- Green Energy Efficient: Appliances, HVAC, Lighting, Thermostat, Windows
- Water Source: Private
Utilities
- Carport Spaces: 0.00
- Cooling: Central Air, Humidity Control
- Heating: Central, Electric, Heat Pump
- Pets Allowed: Cats OK, Dogs OK, Yes
- Sewer: Public Sewer
- Utilities: BB/HS Internet Available, Cable Available, Cable Connected, Electricity Available, Electricity Connected, Fiber Optics, Fire Hydrant, Phone Available, Public, Sewer Available, Sewer Connected, Sprinkler Meter, Sprinkler Recycled, Underground Utilities, Water Available, Water Connected
Amenities
- Association Amenities: Fence Restrictions, Gated, Pool, Recreation Facilities, Spa/Hot Tub, Wheelchair Access
Finance and Tax Information
- Home Owners Association Fee Includes: Pool, Maintenance
- Home Owners Association Fee: 258.00
- Insurance Expense: 0.00
- Net Operating Income: 0.00
- Other Expense: 0.00
- Tax Year: 2024
Other Features
- Appliances: Convection Oven, Dishwasher, Disposal, Electric Water Heater, Exhaust Fan, Microwave, Range, Refrigerator
- Association Name: Cori Hansen
- Association Phone: 941-348-2912
- Country: US
- Furnished: Unfurnished
- Interior Features: Ceiling Fans(s), Crown Molding, Eat-in Kitchen, High Ceilings, Kitchen/Family Room Combo, Open Floorplan, Primary Bedroom Main Floor, Smart Home, Solid Surface Counters, Split Bedroom, Stone Counters, Thermostat, Tray Ceiling(s), Walk-In Closet(s), Window Treatments
- Legal Description: LOT 133 RIDGE AT CROSSING CREEK PH II PI#17304.6310/9
- Levels: One
- Area Major: 34203 - Bradenton/Braden River/Lakewood Rch
- Occupant Type: Owner
- Parcel Number: 1730463109
- Style: Florida, Ranch
- View: Trees/Woods
Nearby Subdivisions
Arbor Reserve
Barrington Ridge Ph 1a
Barrington Ridge Ph 1c
Briarwood
Carillon
Country Club
Creekwood Ph One Subphase I
Creekwood Ph Two Subphase F
Crossing Creek Village Ph I
Dude Ranch Acres
Fairfax Ph Two
Fairfax Ph Two Sub
Fairfield
Fairmont Park
Fairway Trace At Peridia I
Fairway Trace At Peridia I Ph
Garden Lakes Estates
Garden Lakes Estates Ph 7b7g
Garden Lakes Village Sec 3
Garden Lakes Villas Sec 1
Garden Lakes Villas Sec 2
Garden Lakes Villas Sec 3
Glen Cove Heights
Groveland
Harborage On Braden River Ph I
Heights Ph I Subph Ia Ib Ph
Heights Ph Ii Subph A C Ph I
Heights Ph Ii Subph B
Lionshead Ph I
Mandalay Ph Ii
Marineland
Marshalls Landing
Meadow Lakes
Meadow Lakes East
Moss Creek Ph I
Moss Creek Ph Ii Subph A
None
Not Applicable
Oak Terrace
Oak Terrace Subdivision
Peridia
Peridia Isle
Plantation Oaks
Pride Park
Pride Park Area
Prospect Point
Regal Oaks
Ridge At Crossing Creek Ph I
Ridge At Crossing Creek Ph Ii
River Forest
River Landings Bluffs Ph I
River Place
Rivers Edge
Sabal Harbour Ph Ia
Sabal Harbour Ph Iia
Sabal Harbour Ph V
Sabal Harbour Ph Vi
Sabal Harbour Ph Vii
Silverlake
Sterling Lake
Stoneledge
Tailfeather Way At Tara
Tara
Tara Golf And Country Club
Tara Ph 1
Tara Ph I
Tara Ph Ii Subphase B
Tara Ph Iii Subphase F
Tara Ph Iii Subphase G
Tara Ph Iii Supphase B
Tara Phase Ii
Tara Plantation Gardens
Tara Villas
Tara Villas Of Twelve Oaks
The Plantations At Tara Golf
Wallingford
Water Oak
Wedgewood
Winter Gardens
Winter Gardens 4th 5th
Similar Properties
Contact Info
- The Real Estate Professional You Deserve
- Mobile: 904.248.9848
- phoenixwade@gmail.com
