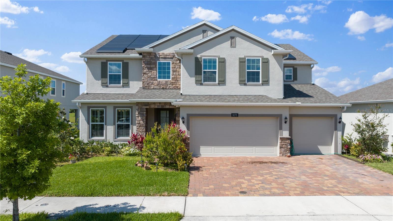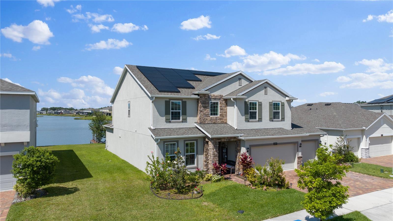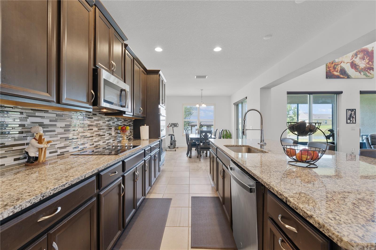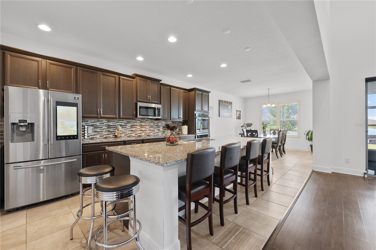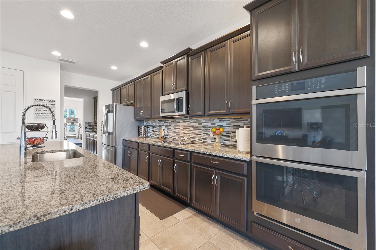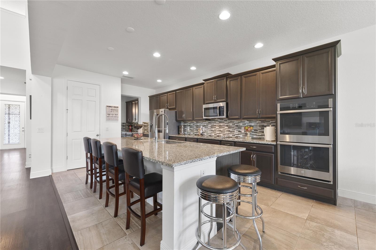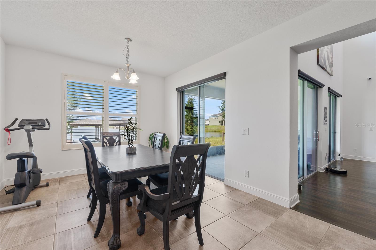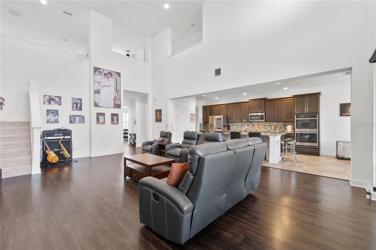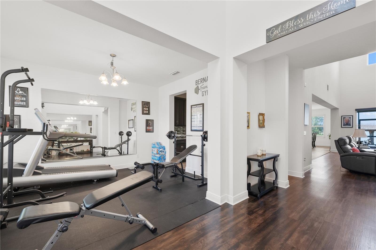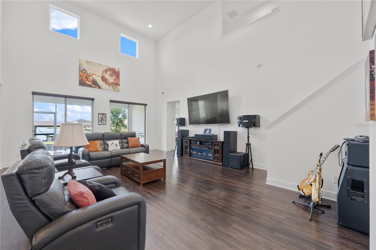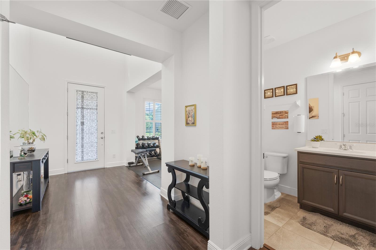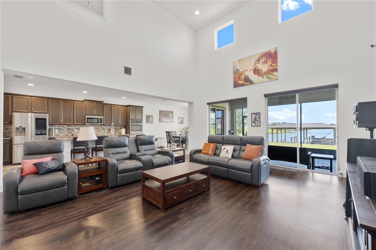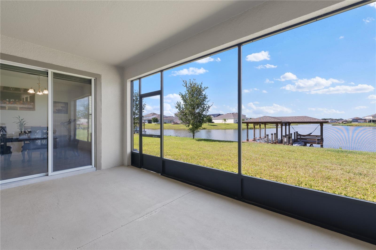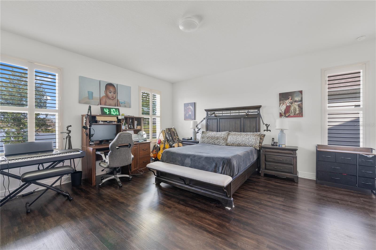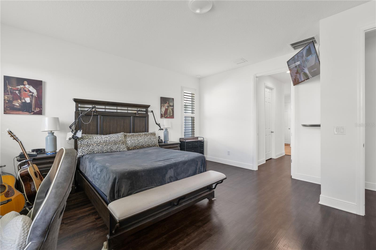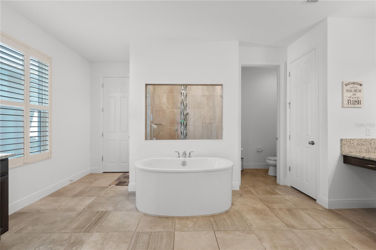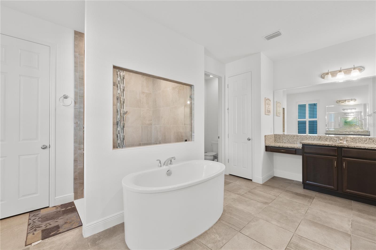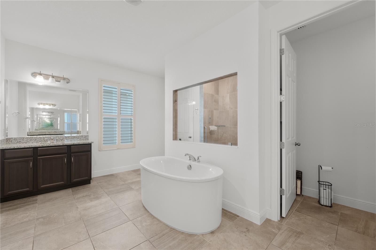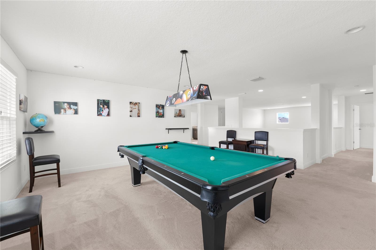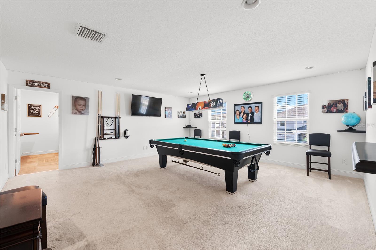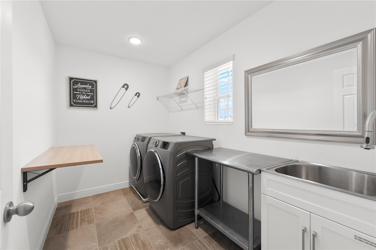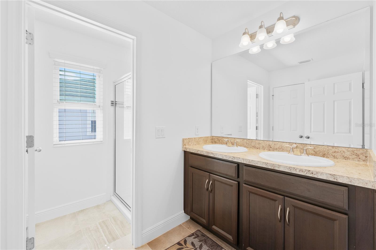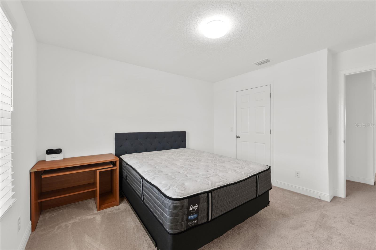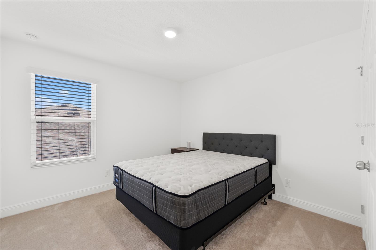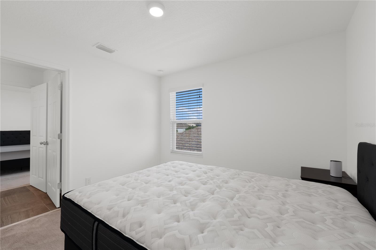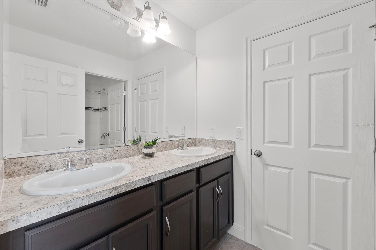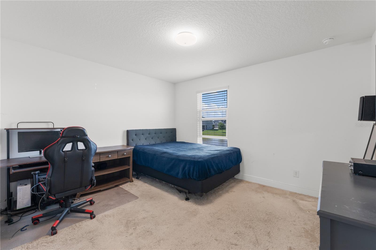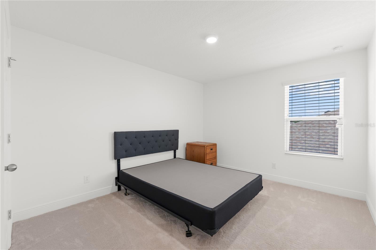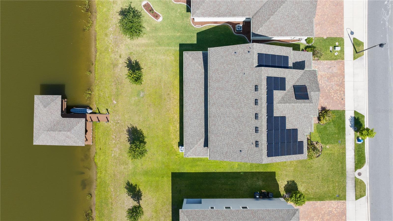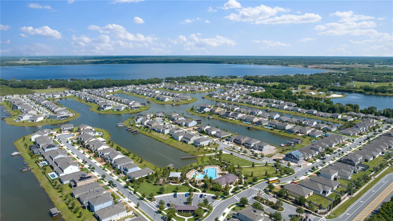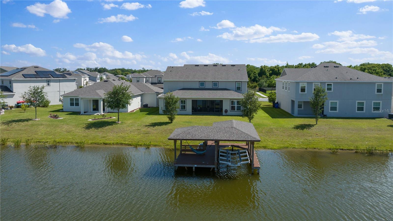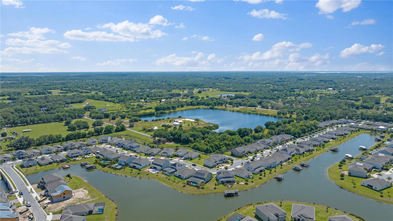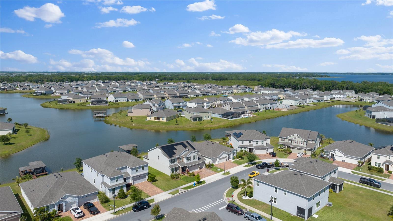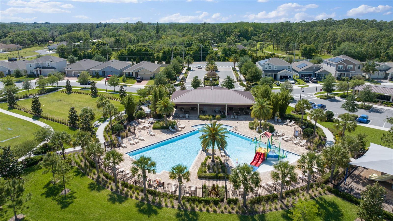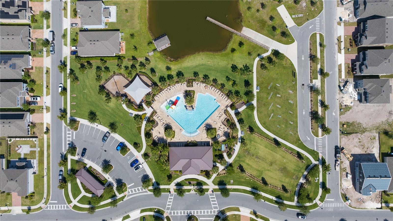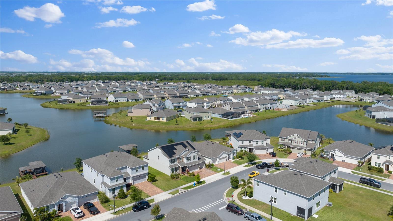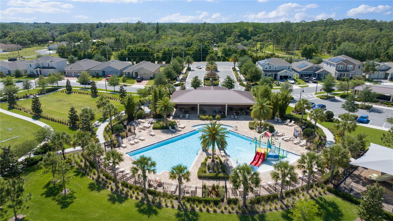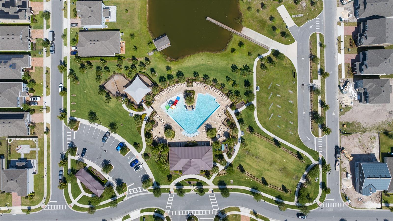PRICED AT ONLY: $679,000
Address: 3273 Wauseon Drive, ST CLOUD, FL 34772
Description
Stunning Waterfront Home with Paid Off Solar Panels!
Welcome to this almost new 5 bed, 3.5 bath home with a 3 car garage in the desirable Hanover Lakes community. Offering 3,846 sq ft of luxury, this home features an open floor plan, high ceilings, and a gourmet kitchen with quartz countertops and double ovens. The first floor includes a spacious master suite with dual walk in closets, a spa like bath, and a convenient half bath for guests. Upstairs offers a large loft/game room, 4 bedrooms, and two full bathrooms, providing comfort and functionality for the whole family. Enjoy the screened lanai overlooking the canal and your private boat dock with direct access to a 3,400 acre lake chain. Fully paid off solar panels provide energy savings. Community amenities include a resort style pool, splash pad, park, and playground. Close to theme parks, beaches, and major attractions. Schedule your tour today!
Property Location and Similar Properties
Payment Calculator
- Principal & Interest -
- Property Tax $
- Home Insurance $
- HOA Fees $
- Monthly -
For a Fast & FREE Mortgage Pre-Approval Apply Now
Apply Now
 Apply Now
Apply Now- MLS#: S5103049 ( Residential )
- Street Address: 3273 Wauseon Drive
- Viewed: 181
- Price: $679,000
- Price sqft: $129
- Waterfront: Yes
- Wateraccess: Yes
- Waterfront Type: Lake Front,Lake Privileges
- Year Built: 2020
- Bldg sqft: 5266
- Bedrooms: 5
- Total Baths: 4
- Full Baths: 3
- 1/2 Baths: 1
- Garage / Parking Spaces: 3
- Days On Market: 528
- Additional Information
- Geolocation: 28.203 / -81.2396
- County: OSCEOLA
- City: ST CLOUD
- Zipcode: 34772
- Subdivision: Hanover Lakes Ph 2
- Elementary School: Hickory Tree Elem
- High School: Harmony High
- Provided by: HOMETRUST REALTY GROUP
- Contact: Angela Tejada
- 813-444-5777

- DMCA Notice
Features
Building and Construction
- Builder Model: Exbury
- Builder Name: Hanover Family Builders
- Covered Spaces: 0.00
- Exterior Features: Lighting, Other, Sliding Doors, Storage
- Flooring: Carpet, Tile, Wood
- Living Area: 3854.00
- Other Structures: Boat House
- Roof: Shingle
Land Information
- Lot Features: City Limits
School Information
- High School: Harmony High
- School Elementary: Hickory Tree Elem
Garage and Parking
- Garage Spaces: 3.00
- Open Parking Spaces: 0.00
Eco-Communities
- Water Source: Public
Utilities
- Carport Spaces: 0.00
- Cooling: Central Air
- Heating: Central
- Pets Allowed: Yes
- Sewer: Public Sewer
- Utilities: BB/HS Internet Available, Cable Available, Electricity Available, Electricity Connected, Other, Public, Sprinkler Recycled, Water Available
Amenities
- Association Amenities: Clubhouse, Gated, Park, Playground, Pool
Finance and Tax Information
- Home Owners Association Fee: 314.00
- Insurance Expense: 0.00
- Net Operating Income: 0.00
- Other Expense: 0.00
- Tax Year: 2023
Other Features
- Appliances: Built-In Oven, Cooktop, Dishwasher, Disposal, Dryer, Microwave, Refrigerator, Washer
- Association Name: Artemis Lifestyle Services, Inc.-Maria Lingstuyl
- Association Phone: 407-705-2190 EX6
- Country: US
- Interior Features: Eat-in Kitchen, High Ceilings, Kitchen/Family Room Combo, Open Floorplan, Other, Primary Bedroom Main Floor, Stone Counters, Vaulted Ceiling(s), Walk-In Closet(s), Window Treatments
- Legal Description: HANOVER LAKES PH 2 PB 27 PGS 30-32 LOT 111
- Levels: Two
- Area Major: 34772 - St Cloud (Narcoossee Road)
- Occupant Type: Owner
- Parcel Number: 20-26-31-3444-0001-1110
- View: Water
- Views: 181
- Zoning Code: RESI
Nearby Subdivisions
Bristol Cove At Deer Creek Ph
Camelot
Canoe Creek Estate Ph 02
Canoe Creek Lakes
Canoe Creek Woods
Canoe Creek Woods Unit 1
Clarks Corner
Crystal Creek
Cypress Point
Cypress Point Unit 1
Cypress Preserve
Deer Creek West
Deer Run Estates
Deer Run Estates Ph 2
Del Webb Twin Lakes
Doe Run At Deer Creek
Eagle Meadow
Eden At Cross Prairie
Eden At Cross Prairie Ph 2
Eden At Crossprairie
Esprit Ph 1
Esprit Ph 2
Estates At Southern Pines
Fawn Meadows At Deer Creek Ph
Gramercy Farms
Gramercy Farms Ph 1
Gramercy Farms Ph 3
Gramercy Farms Ph 4
Gramercy Farms Ph 4 5 7 8 9
Gramercy Farms Ph 5
Gramercy Farms Ph 7
Gramercy Farms Ph 8
Gramercy Farms Ph 9b
Hanover Lakes Ph 1
Hanover Lakes Ph 2
Hanover Lakes Ph 4
Hanover Lakes Ph 5
Hanover Lks Ph 3
Havenfield At Cross Prairie
Hickory Grove Ph 1
Hickory Grove Ph 2
Hickory Hollow
Hidden Pines
Indian Lakes Ph 07
Keystone Pointe Ph 02
Keystone Pointe Ph 3
Kissimmee Park
Mallard Pond Ph 1
Mallard Pond Ph 2
Mallard Pond Ph 3
Mallard Pond Ph 4b
Northwest Lakeside Groves Ph 1
Northwest Lakeside Groves Ph 2
Oakley Place
Old Hickory Ph 1 2
Old Hickory Ph 1 & 2
Old Hickory Ph 3
Pine Grove Reserve
Reserve At Pine Tree
Reservepine Tree
S L I C
S L & I C
Sawgrass
Sawgrass Unit 6
Seasons At Southern Pines
Seminole Land And Inv Co
Southern Pines
Southern Pines Ph 3b
Southern Pines Ph 4
Southern Pines Ph 5
Southern Pines Unit 3a
St Cloud Manor Estates
St Cloud Manor Village
Stevens Plantation
Sweetwater Creek
Sweetwater Creek Unit 1
The Meadow At Crossprairie
The Meadow At Crossprairie Bun
The Reserve At Twin Lakes
Twin Lakes
Twin Lakes Northwest Lakeside
Twin Lakes Ph 1
Twin Lakes Ph 2a-2b
Twin Lakes Ph 2a2b
Twin Lakes Ph 2c
Twin Lakes Ph 7a Pb 34 Pgs 15
Twin Lakes Ph 8
Villagio
Whaleys Creek Ph 1
Whaleys Creek Ph 2
Whaleys Creek Ph 3
Contact Info
- The Real Estate Professional You Deserve
- Mobile: 904.248.9848
- phoenixwade@gmail.com
