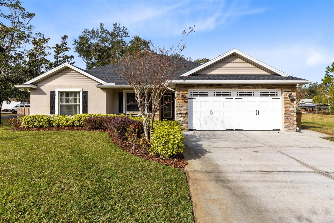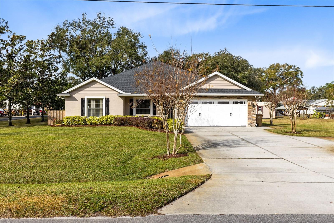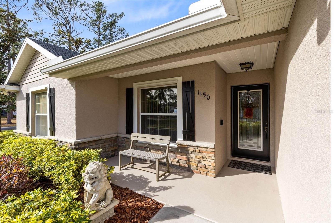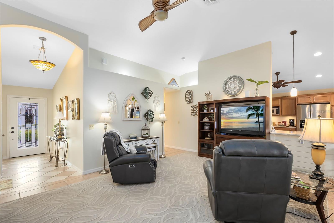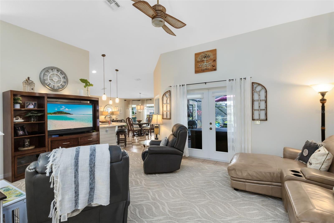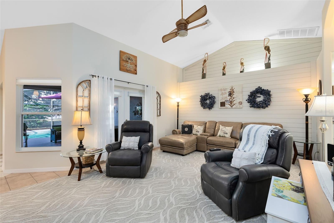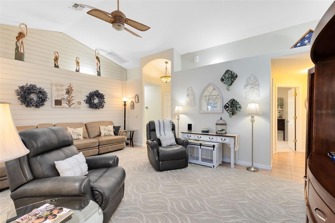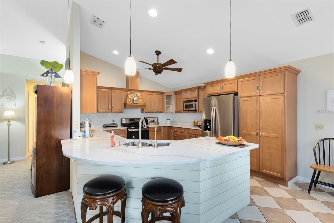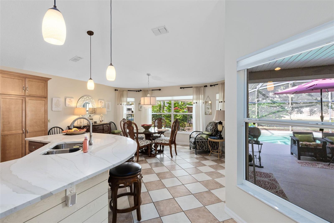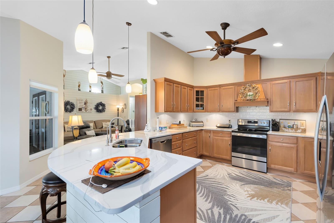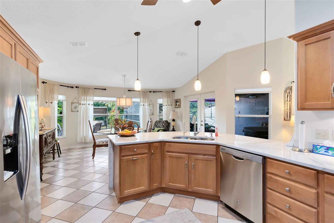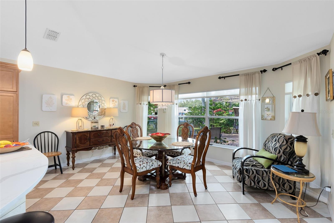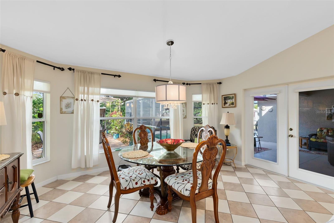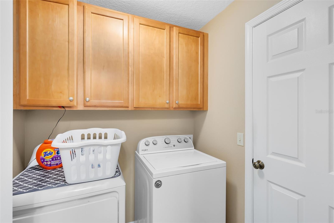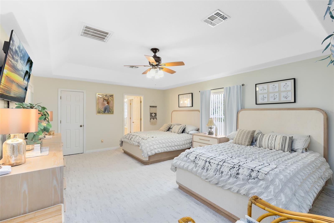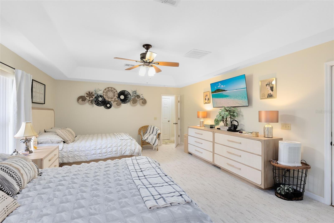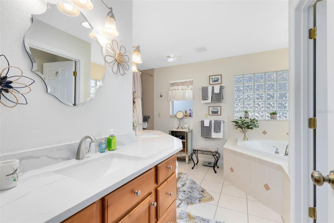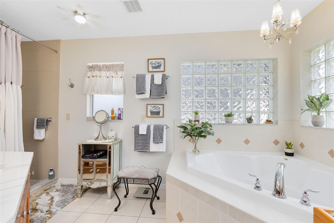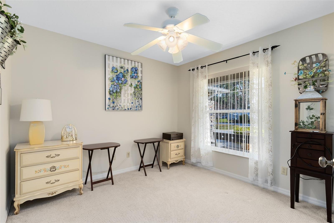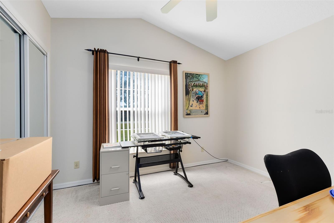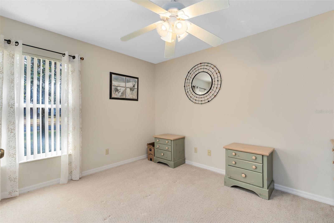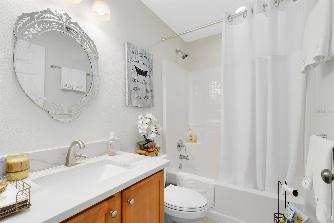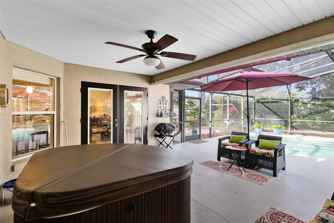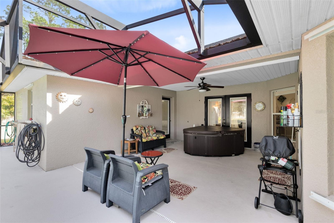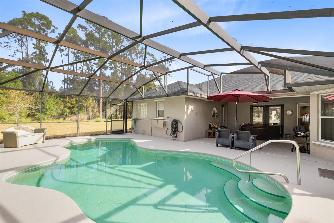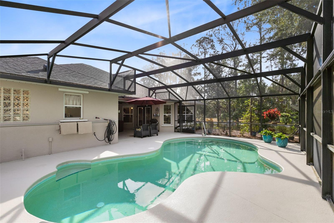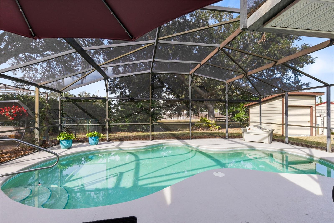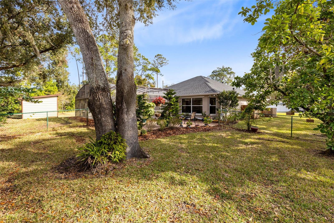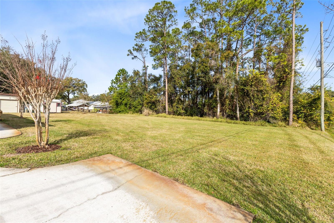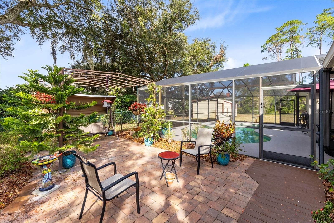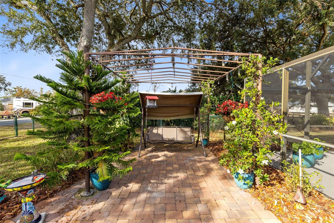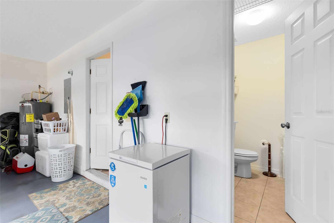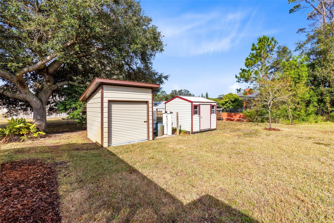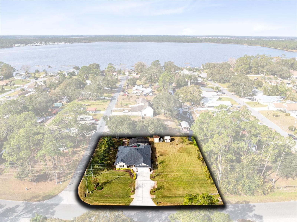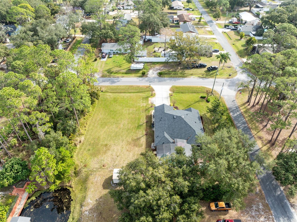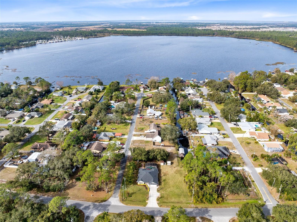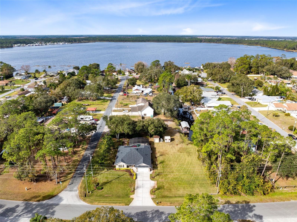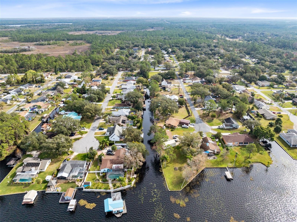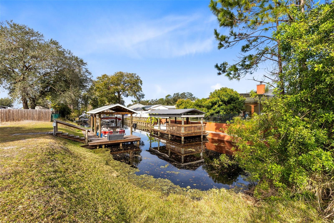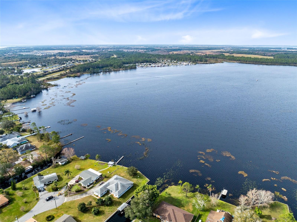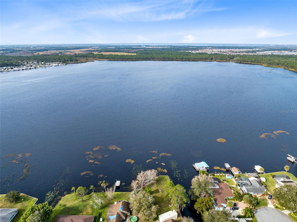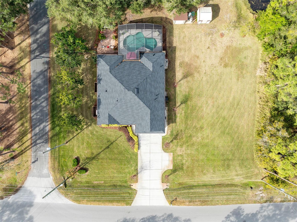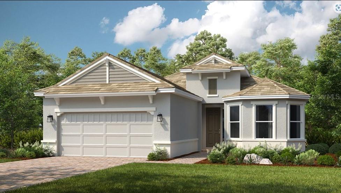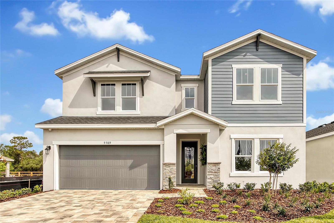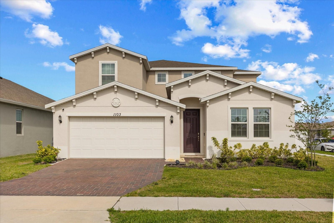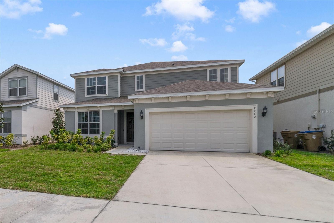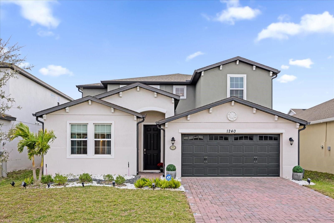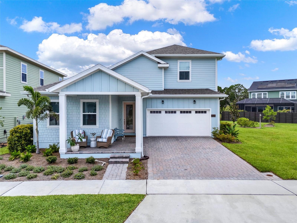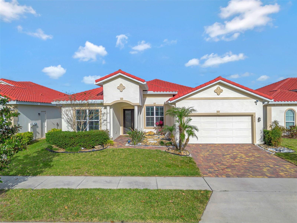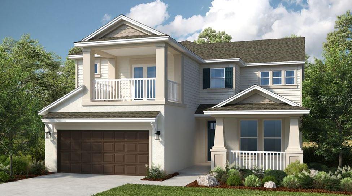PRICED AT ONLY: $599,000
Address: 1150 Eden Drive, ST CLOUD, FL 34771
Description
Absolute Jem! Two lots with canal access, a 2006 custom built home located on one lot, and separately buildable space on the second lot. Water access is to Lake Center and Alligator chain of lakes. Home is 4 bed 2.5 bath, meticulously maintained, with a pool, and has had a new roof, new Trane high efficiency A/C, and full house backup generator installed within the past couple of years. Also included is a golf cart garage/shed, additional storage shed, and courtyard next to the pool area with seating to enjoy the warm summer nights. Come see for yourself! I am highly confident you wont be disappointed.
Property Location and Similar Properties
Payment Calculator
- Principal & Interest -
- Property Tax $
- Home Insurance $
- HOA Fees $
- Monthly -
For a Fast & FREE Mortgage Pre-Approval Apply Now
Apply Now
 Apply Now
Apply Now- MLS#: S5119962 ( Residential )
- Street Address: 1150 Eden Drive
- Viewed: 61
- Price: $599,000
- Price sqft: $232
- Waterfront: Yes
- Wateraccess: Yes
- Waterfront Type: Canal Front
- Year Built: 2006
- Bldg sqft: 2587
- Bedrooms: 4
- Total Baths: 3
- Full Baths: 2
- 1/2 Baths: 1
- Garage / Parking Spaces: 2
- Days On Market: 181
- Additional Information
- Geolocation: 28.2785 / -81.1817
- County: OSCEOLA
- City: ST CLOUD
- Zipcode: 34771
- Subdivision: New Eden On The Lakes
- Provided by: FLORIDA REALTY RESULTS LLC
- Contact: Graham Ford
- 407-343-8137

- DMCA Notice
Features
Building and Construction
- Builder Name: Grno Construction
- Covered Spaces: 0.00
- Exterior Features: French Doors, Garden, Hurricane Shutters, Lighting, Private Mailbox, Rain Gutters, Storage
- Fencing: Chain Link, Fenced, Wood
- Flooring: Carpet, Tile
- Living Area: 1947.00
- Other Structures: Shed(s), Storage
- Roof: Shingle
Land Information
- Lot Features: Cleared, Corner Lot, Paved
Garage and Parking
- Garage Spaces: 2.00
- Open Parking Spaces: 0.00
- Parking Features: Bath In Garage, Boat, Driveway, Garage Door Opener, Golf Cart Garage, Ground Level
Eco-Communities
- Pool Features: Deck, Gunite, In Ground, Screen Enclosure, Tile
- Water Source: Private, Well
Utilities
- Carport Spaces: 0.00
- Cooling: Central Air
- Heating: Central, Electric, Heat Pump
- Pets Allowed: Cats OK, Dogs OK, Yes
- Sewer: Private Sewer, Septic Tank
- Utilities: Cable Connected, Electricity Connected, Private, Propane, Sprinkler Well, Water Connected
Finance and Tax Information
- Home Owners Association Fee: 0.00
- Insurance Expense: 0.00
- Net Operating Income: 0.00
- Other Expense: 0.00
- Tax Year: 2023
Other Features
- Appliances: Dishwasher, Disposal, Dryer, Electric Water Heater, Range, Range Hood, Refrigerator, Washer, Water Filtration System, Water Softener
- Country: US
- Furnished: Unfurnished
- Interior Features: Ceiling Fans(s), Eat-in Kitchen, Primary Bedroom Main Floor, Solid Surface Counters, Stone Counters, Thermostat, Tray Ceiling(s), Vaulted Ceiling(s), Walk-In Closet(s), Window Treatments
- Legal Description: REPLAT NEW EDEN UNITS 11 & 14 PB 1 PGS 353-354 LOT 89 and REPLAT NEW EDEN UNITS 11 & 14 PB 1 PGS 353-354 LOT 88
- Levels: One
- Area Major: 34771 - St Cloud (Magnolia Square)
- Occupant Type: Owner
- Parcel Number: 26-25-31-4370-0001-0890
- Style: Bungalow, Custom
- View: Pool, Trees/Woods, Water
- Views: 61
- Zoning Code: ORS3
Nearby Subdivisions
Alcorns Lakebreeze
Alligator Lake View
Amelia Groves
Amelia Groves Ph 1
Arrowhead Country Estates
Arrowhead Country Estates Unre
Ashley Oaks Ii
Ashton Place
Ashton Place Ph2
Avellino
Barrington
Bay Lake Estates
Bay Lake Ranch
Bay Lake Ranch Unit 2
Bay Lake Ranch Unit 3
Blackstone
Brack Ranch
Brack Ranch Ph 1
Breezy Pines
Bridge Pointe
Bridgewalk
Bridgewalk Ph 1a
Bridgewalk Ph 1b 2a 2b
Canopy Walk Ph 1
Center Lake On The Park
Center Lake Ranch
Chisholm Estates
Chisholm Trails
Chisholms Ridge
Country Meadow West
Del Webb Sunbridge
Del Webb Sunbridge Ph 1
Del Webb Sunbridge Ph 1c
Del Webb Sunbridge Ph 1d
Del Webb Sunbridge Ph 1e
Del Webb Sunbridge Ph 2a
East Lake Cove
East Lake Cove Ph 1
East Lake Cove Ph 2
East Lake Park Ph 3-5
East Lake Park Ph 35
Ellington Place
Esplanade At Center Lake Ranch
Florida Agricultural Co
Gardens At Lancaster Park
Glenwood Ph 1
Glenwood Ph 2
Glenwoodph 1
Hammock Pointe
Hanover Square
Lake Ajay Village
Lakeshore At Narcoossee Ph 1
Lancaster Park East Ph 2
Lancaster Park East Ph 3 4
Lancaster Park East Ph 3 4 Lo
Live Oak Lake Ph 1
Live Oak Lake Ph 2
Live Oak Lake Ph 3
Mill Stream Estates
Millers Grove 1
Narcoossee Del Sol
Narcoossee New Map Of
Narcoossee Village Ph 1
New Eden On Lakes
New Eden On The Lakes
New Eden On The Lakes Unit A
New Eden Ph 1
Nova Pointe Ph 1
Oak Shore Estates
Oaktree Pointe Villas
Oakwood Shores
Pine Glen
Pine Glen Ph 4
Pine Grove Estates
Pine Grove Park
Prairie Oaks
Preserve At Turtle Creek
Preserve At Turtle Creek Ph 1
Preserve At Turtle Creek Ph 3
Preserve At Turtle Creek Ph 5
Preserveturtle Crk Ph 5
Preston Cove Ph 1 2
Preston Cove Ph 1 & 2
Rummell Downs Rep 1
Runneymede Ranchlands
Runnymede North Half Town Of
Serenity Reserve
Siena Reserve Ph 3
Silver Spgs
Silver Springs
Sola Vista
Split Oak Estates
Split Oak Estates Ph 2
Split Oak Reserve
Split Oak Reserve Ph 2
Starline Estates
Stonewood Estates
Summerly
Summerly Ph 2
Summerly Ph 3
Sunbrooke
Sunbrooke Ph 1
Sunbrooke Ph 2
Sunbrooke Ph 5
Suncrest
Sunset Grove Ph 1
Sunset Groves Ph 2
Terra Vista
The Crossings
The Crossings Ph 1
The Crossings Ph 2
The Landing's At Live Oak
The Landings At Live Oak
The Waters At Center Lake Ranc
Thompson Grove
Tops Terrace
Trinity Place Ph 1
Trinity Place Ph 2
Turtle Creek Ph 1a
Turtle Creek Ph 1b
Tyson Reserve
Underwood Estates
Weslyn Park
Weslyn Park In Sunbridge
Weslyn Park Ph 2
Weslyn Park Ph 3
Whip O Will Hill
Wiregrass Ph 1
Wiregrass Ph 2
Similar Properties
Contact Info
- The Real Estate Professional You Deserve
- Mobile: 904.248.9848
- phoenixwade@gmail.com
