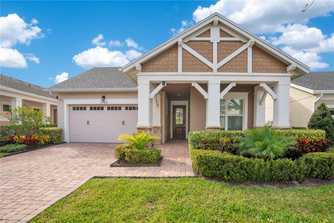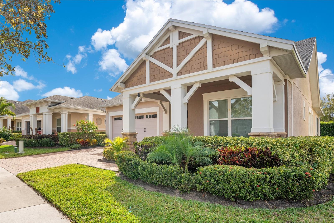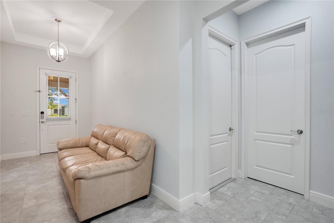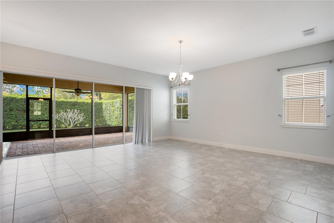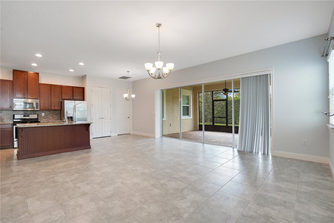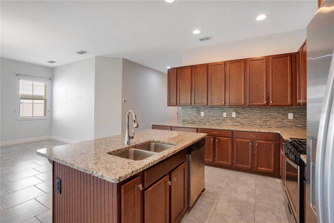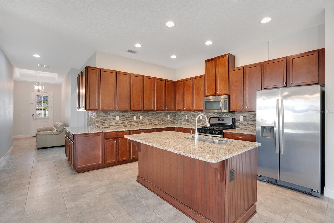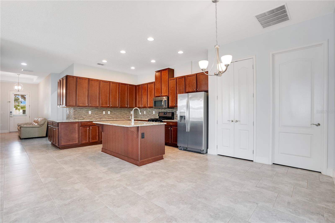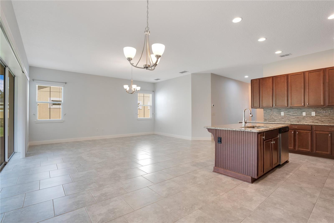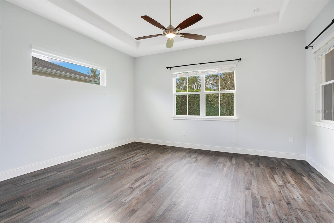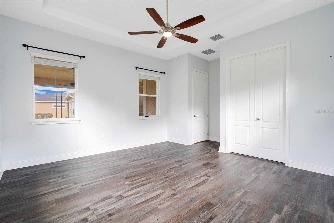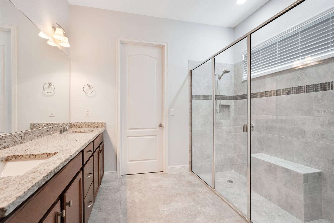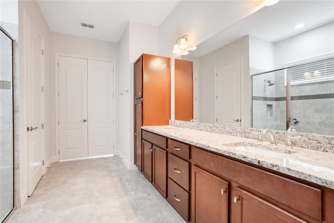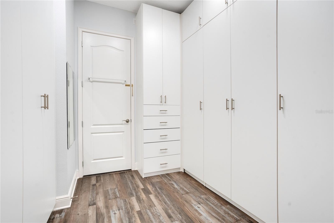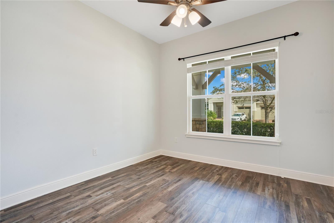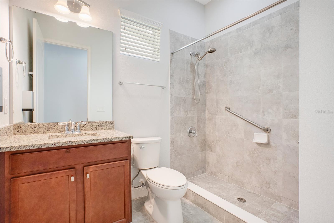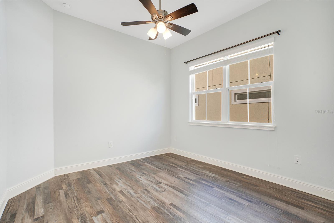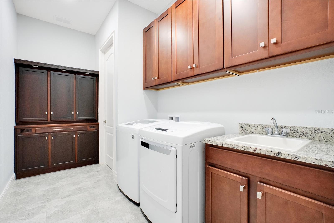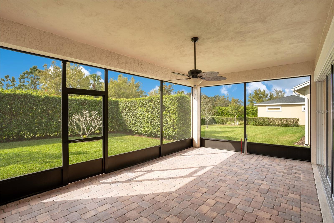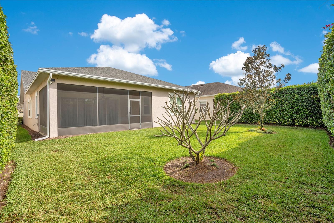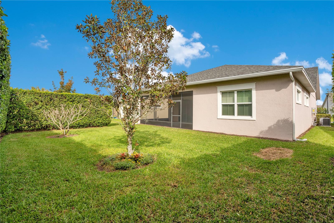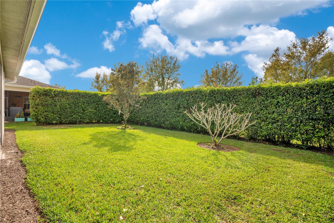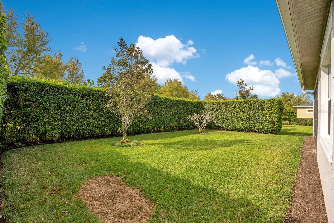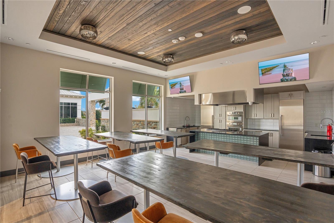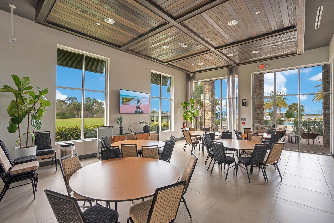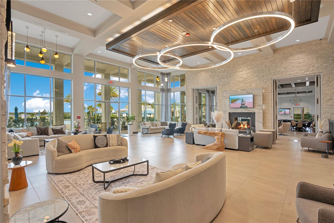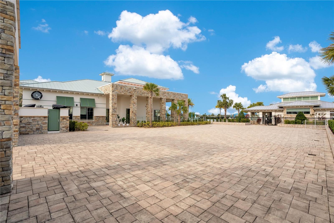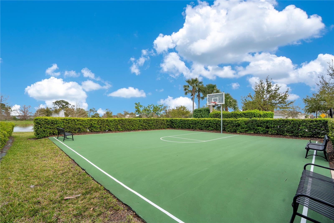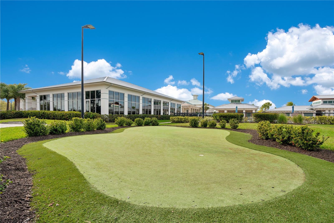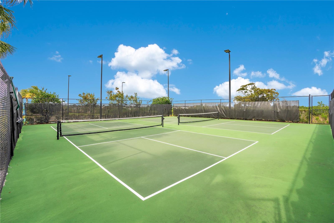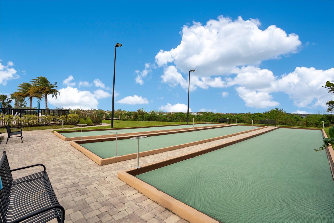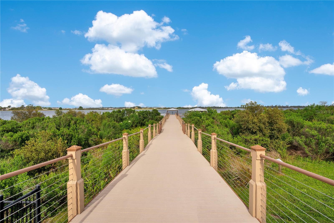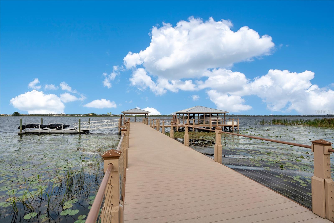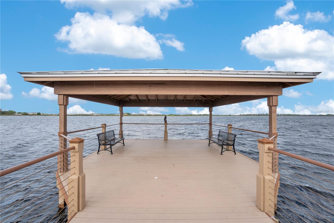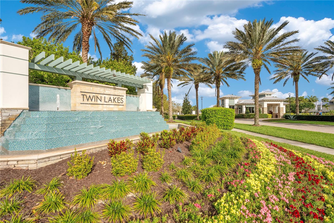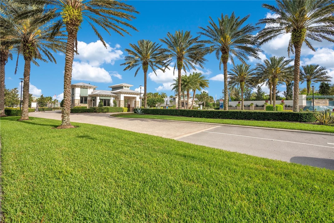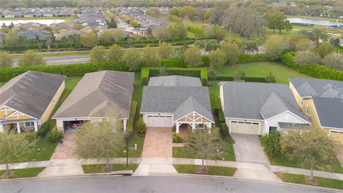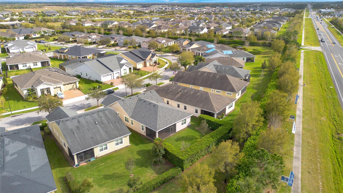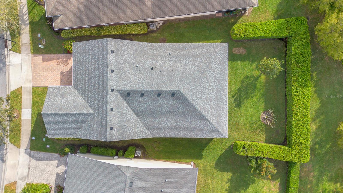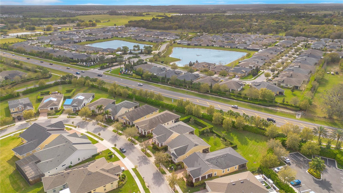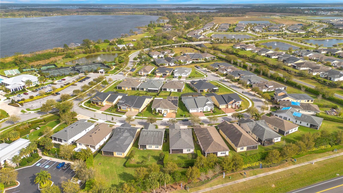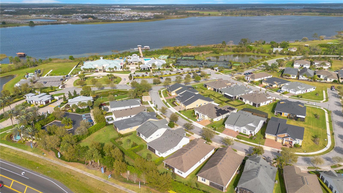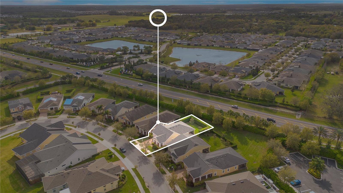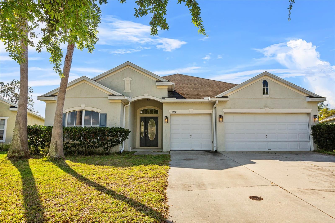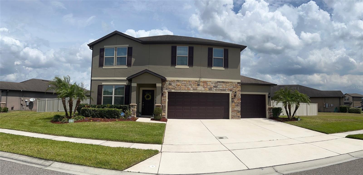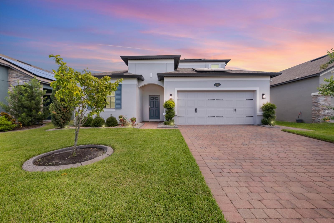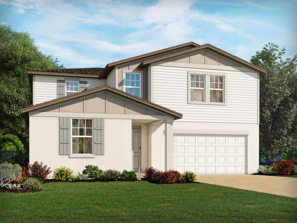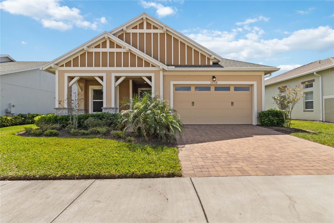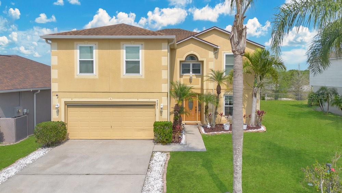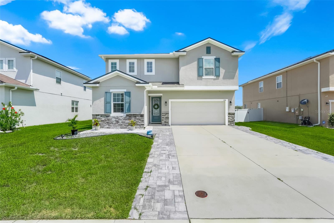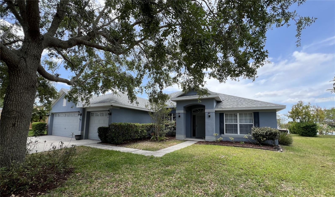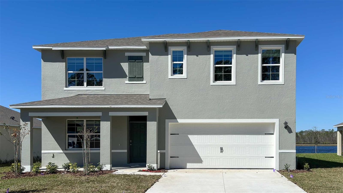PRICED AT ONLY: $445,000
Address: 2460 Promenade Drive, ST CLOUD, FL 34772
Description
SELLER MOTIVATED Open to Offers! This home offers BRAND NEW ROOF (2024) NEW AC (2025) AND TANKLESS WATER HEATER (2024)!!
Luxury Living in Twin Lakes 3 Bedroom Home with All the Modern Comforts and all the amenities just 5 minute walking distance from your doorstep. Golf cart community which only amplifies the luxury lifestyle living. Enjoy a boat ride on alligator lake on those warm summer days , life couldn't be better!!
Welcome to your dream home in the prestigious Twin Lakes gated community! This beautifully designed 3 bedroom, 2 bathroom residence offers the perfect blend of luxury and comfort. From the moment you arrive, the modern exterior and meticulously maintained landscaping set the tone for what awaits inside.
Step through the front door and to the right, youll find a hallway leading to two well appointed bedrooms, positioned on opposite ends with a shared bathroom in between for easy access. Both rooms are filled with natural light and offer a spacious, functional layout.
Further inside, the laundry room is conveniently located to the left, complete with a utility sink, built in cabinetry, and a storage closet to keep things organized.
At the heart of the home, the open concept kitchen and living area create an inviting space for relaxation and entertaining. The living room is bathed in natural light thanks to quadruple sliding glass doors, seamlessly connecting indoor and outdoor living. The chefs kitchen is a showstopper, featuring stainless steel appliances, a massive center island with seating, dark wood cabinetry with ample storage, sleek stone countertops, and a stylish tile backsplash.
Tucked away at the rear of the home, the master suite is a private retreat, offering abundant natural light and double doors leading to a luxurious en suite bathroom. The spa like bath boasts a dual vanity, generous cabinet space, an oversized walk in tiled shower with dual showerheads and built in seating, and an expansive walk in closet with custom cabinetry.
Step outside to your covered and screened in back porch, complete with a ceiling fan for year round comfort. The backyard is lined with lush, tall shrubs, creating a private oasis perfect for unwinding or hosting gatherings.
Located just minutes from major highways, dining, and entertainment, this home offers prime location and exceptional living in the vibrant Twin Lakes community.
Property Location and Similar Properties
Payment Calculator
- Principal & Interest -
- Property Tax $
- Home Insurance $
- HOA Fees $
- Monthly -
For a Fast & FREE Mortgage Pre-Approval Apply Now
Apply Now
 Apply Now
Apply Now- MLS#: S5122150 ( Residential )
- Street Address: 2460 Promenade Drive
- Viewed: 8
- Price: $445,000
- Price sqft: $152
- Waterfront: No
- Year Built: 2016
- Bldg sqft: 2920
- Bedrooms: 3
- Total Baths: 2
- Full Baths: 2
- Garage / Parking Spaces: 2
- Days On Market: 179
- Additional Information
- Geolocation: 28.229 / -81.2431
- County: OSCEOLA
- City: ST CLOUD
- Zipcode: 34772
- Subdivision: Twin Lakes Ph 1
- Elementary School: Hickory Tree Elem
- Middle School: St. Cloud Middle (6 8)
- High School: Harmony High
- Provided by: EXP REALTY LLC
- Contact: Laura Mcadams
- 407-846-0940

- DMCA Notice
Features
Building and Construction
- Covered Spaces: 0.00
- Exterior Features: Lighting, Sidewalk
- Flooring: Tile, Vinyl
- Living Area: 1863.00
- Roof: Shingle
School Information
- High School: Harmony High
- Middle School: St. Cloud Middle (6-8)
- School Elementary: Hickory Tree Elem
Garage and Parking
- Garage Spaces: 2.00
- Open Parking Spaces: 0.00
Eco-Communities
- Water Source: Public
Utilities
- Carport Spaces: 0.00
- Cooling: Central Air
- Heating: Central
- Pets Allowed: Yes
- Sewer: Public Sewer
- Utilities: Public
Amenities
- Association Amenities: Clubhouse, Fitness Center, Gated, Playground, Pool, Racquetball, Tennis Court(s)
Finance and Tax Information
- Home Owners Association Fee Includes: Pool, Maintenance Structure
- Home Owners Association Fee: 310.00
- Insurance Expense: 0.00
- Net Operating Income: 0.00
- Other Expense: 0.00
- Tax Year: 2024
Other Features
- Appliances: Built-In Oven, Dishwasher, Dryer, Microwave, Refrigerator, Washer
- Association Name: Twin Lakes
- Association Phone: 407-705-2190
- Country: US
- Interior Features: Ceiling Fans(s), Eat-in Kitchen
- Legal Description: TWIN LAKES PH 1 PB 24 PGS 172-178 LOT 174
- Levels: One
- Area Major: 34772 - St Cloud (Narcoossee Road)
- Occupant Type: Owner
- Parcel Number: 17-26-31-5261-0001-1740
- Zoning Code: RESI
Nearby Subdivisions
Barber Sub
Briarwood Estates
Bristol Cove At Deer Creek Ph
Camelot
Canoe Creek Estate
Canoe Creek Estate Ph 02
Canoe Creek Estates
Canoe Creek Lakes
Canoe Creek Woods
Clarks Corner
Cross Creek Estates
Cypress Point
Cypress Point Unit 1
Cypress Preserve
Deer Creek West
Deer Run Estates
Deer Run Estates Ph 2
Del Webb Twin Lakes
Doe Run At Deer Creek
Eagle Meadow
Eden At Cross Prairie
Eden At Cross Prairie Ph 2
Eden At Crossprairie
Esprit Ph 1
Esprit Ph 2
Estates At Southern Pines
Fawn Meadows At Deer Creek Ph
Gramercy Farms
Gramercy Farms Ph 1
Gramercy Farms Ph 3
Gramercy Farms Ph 4
Gramercy Farms Ph 4 5 7 8 9
Gramercy Farms Ph 5
Gramercy Farms Ph 7
Gramercy Farms Ph 8
Gramercy Farms Ph 9b
Hanover Lakes Ph 1
Hanover Lakes Ph 2
Hanover Lakes Ph 3
Hanover Lakes Ph 4
Hanover Lakes Ph 5
Hanover Lks Ph 3
Havenfield At Cross Prairie
Hickory Grove Ph 1
Hickory Hollow
Hidden Pines
Indian Lakes Ph 2
Indian Lakes Ph 5 6
Indian Lakes Ph 5 & 6
Keystone Pointe Ph 02
Keystone Pointe Ph 3
Kissimmee Park
Mallard Pond Ph 1
Mallard Pond Ph 2
Mallard Pond Ph 3
Mallard Pond Ph 4b
Northwest Lakeside Groves Ph 1
Northwest Lakeside Groves Ph 2
Oakley Place
Old Hickory 60s
Old Hickory Ph 1 2
Old Hickory Ph 1 & 2
Old Hickory Ph 3
Pine Grove Reserve
Reserve At Pine Tree
Reservepine Tree
S L I C
S L & I C
Sawgrass
Sawgrass Unit 3a
Seasons At Southern Pines
Seminole Land And Inv Co
Sl Ic
Southern Pines
Southern Pines Ph 3b
Southern Pines Ph 5
St Cloud Manor Estates
St Cloud Manor Estates Unit 2
St Cloud Manor Village
Stevens Plantation
Sweetwater Creek
The Meadow At Crossprairie
The Meadow At Crossprairie Bun
The Reserve At Twin Lakes
Twin Lakes
Twin Lakes Northwest Lakeside
Twin Lakes Ph 1
Twin Lakes Ph 2a-2b
Twin Lakes Ph 2a2b
Twin Lakes Ph 2c
Twin Lakes Ph 8
Villagio
Whaleys Creek Ph 1
Whaleys Creek Ph 2
Whaleys Creek Ph 3
Similar Properties
Contact Info
- The Real Estate Professional You Deserve
- Mobile: 904.248.9848
- phoenixwade@gmail.com
