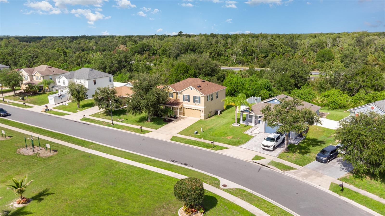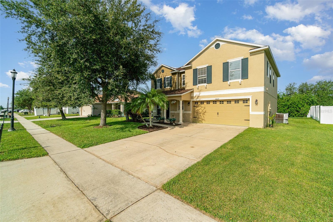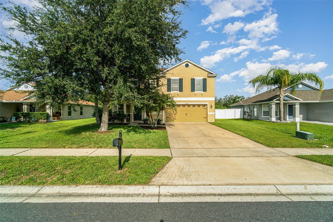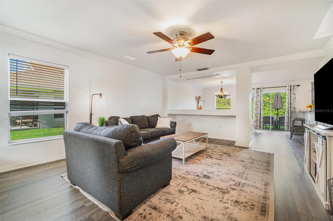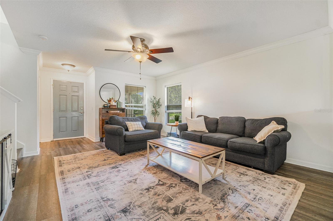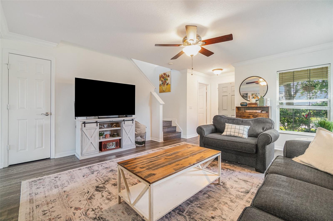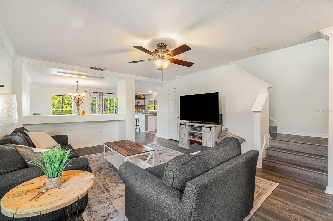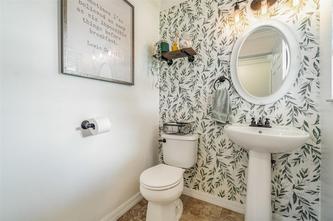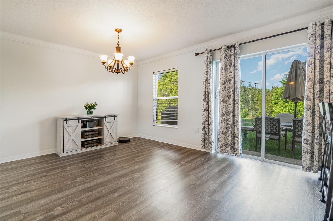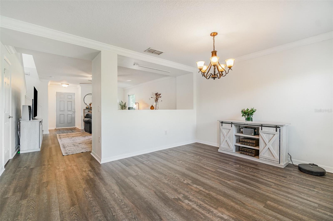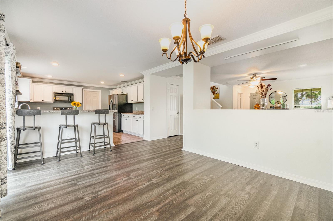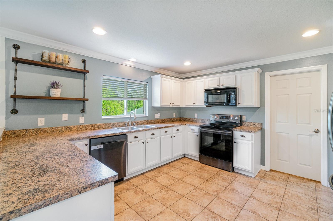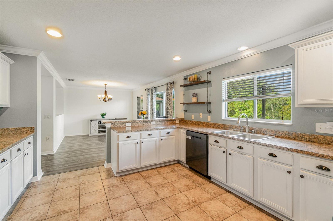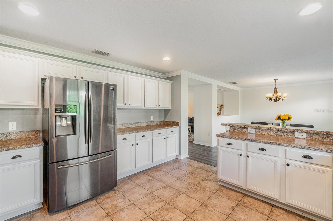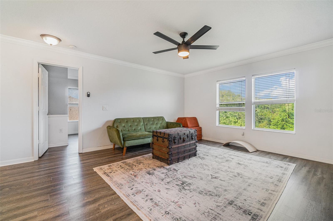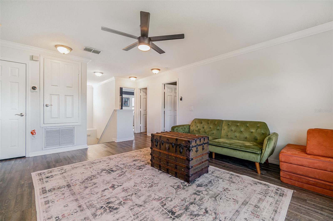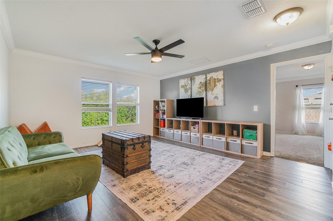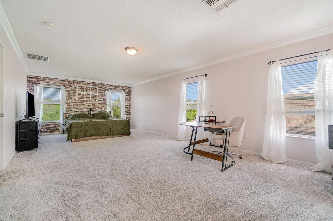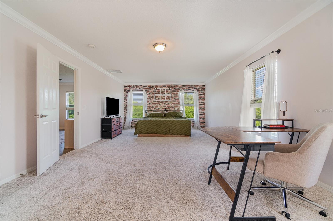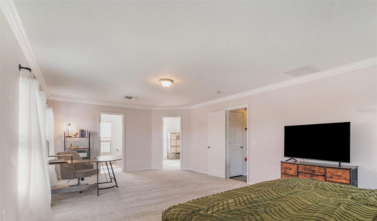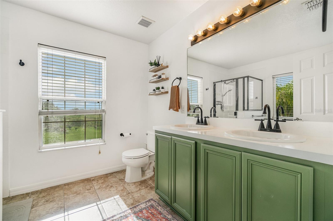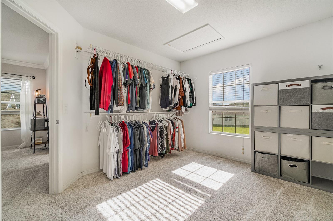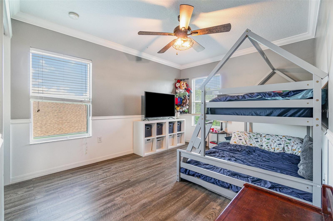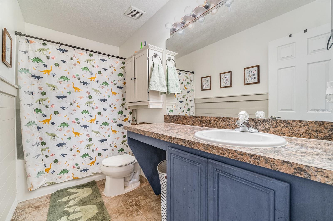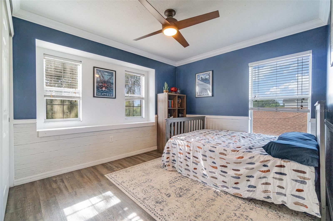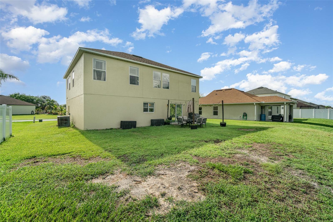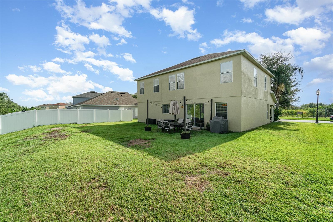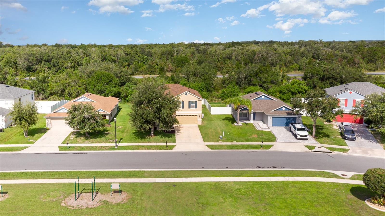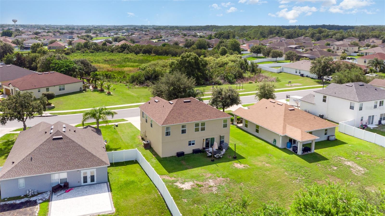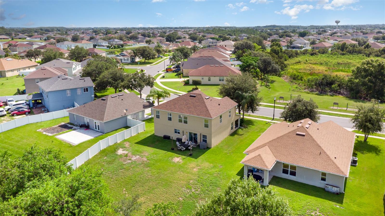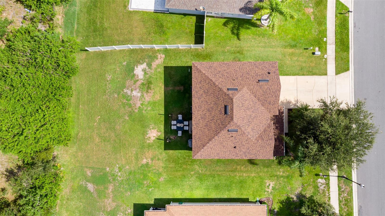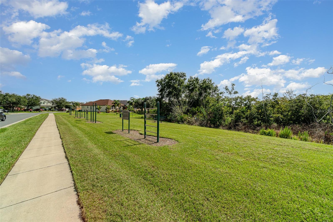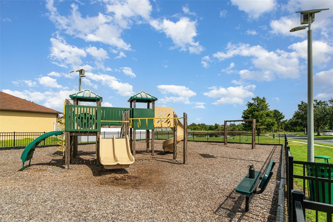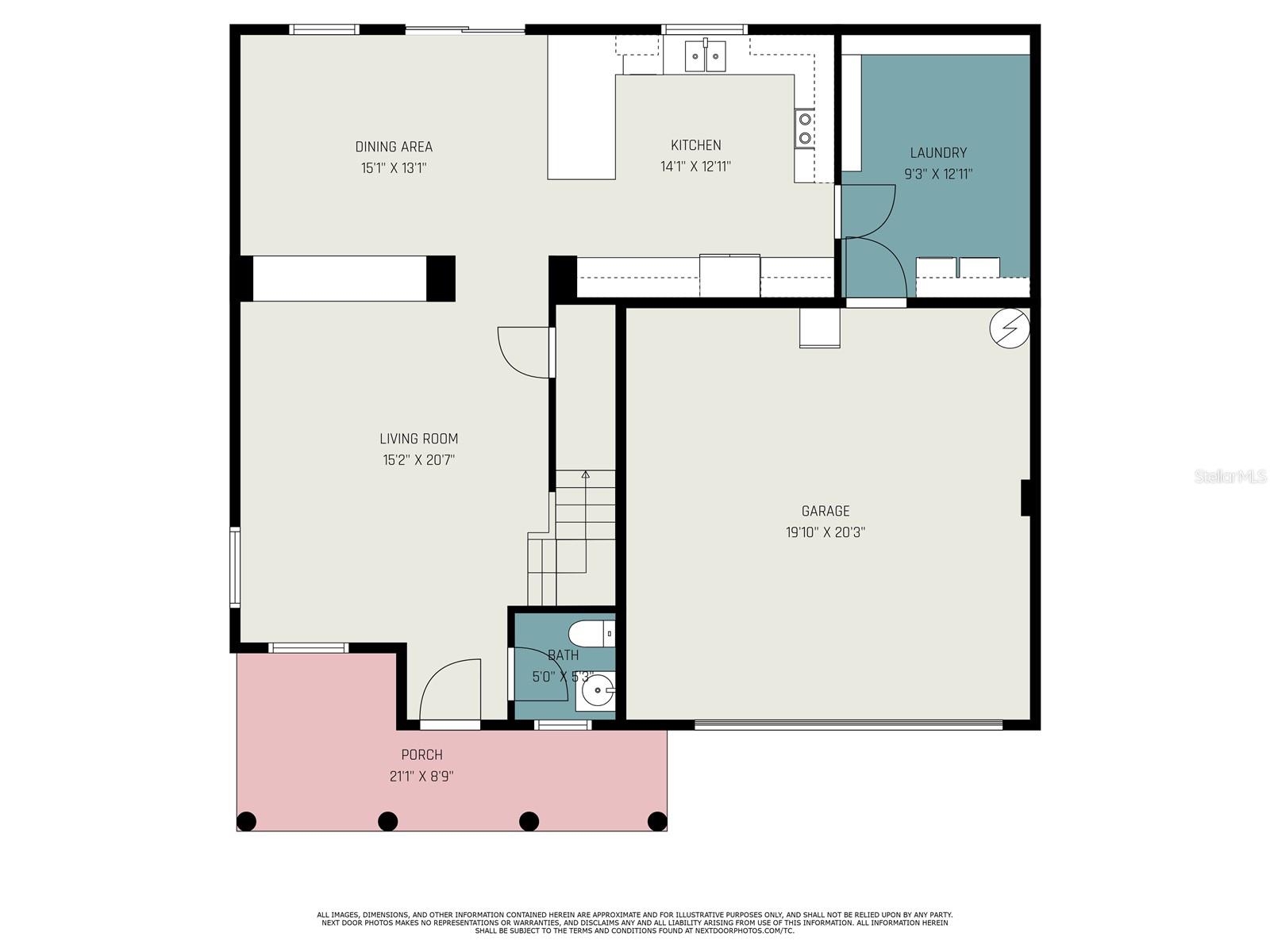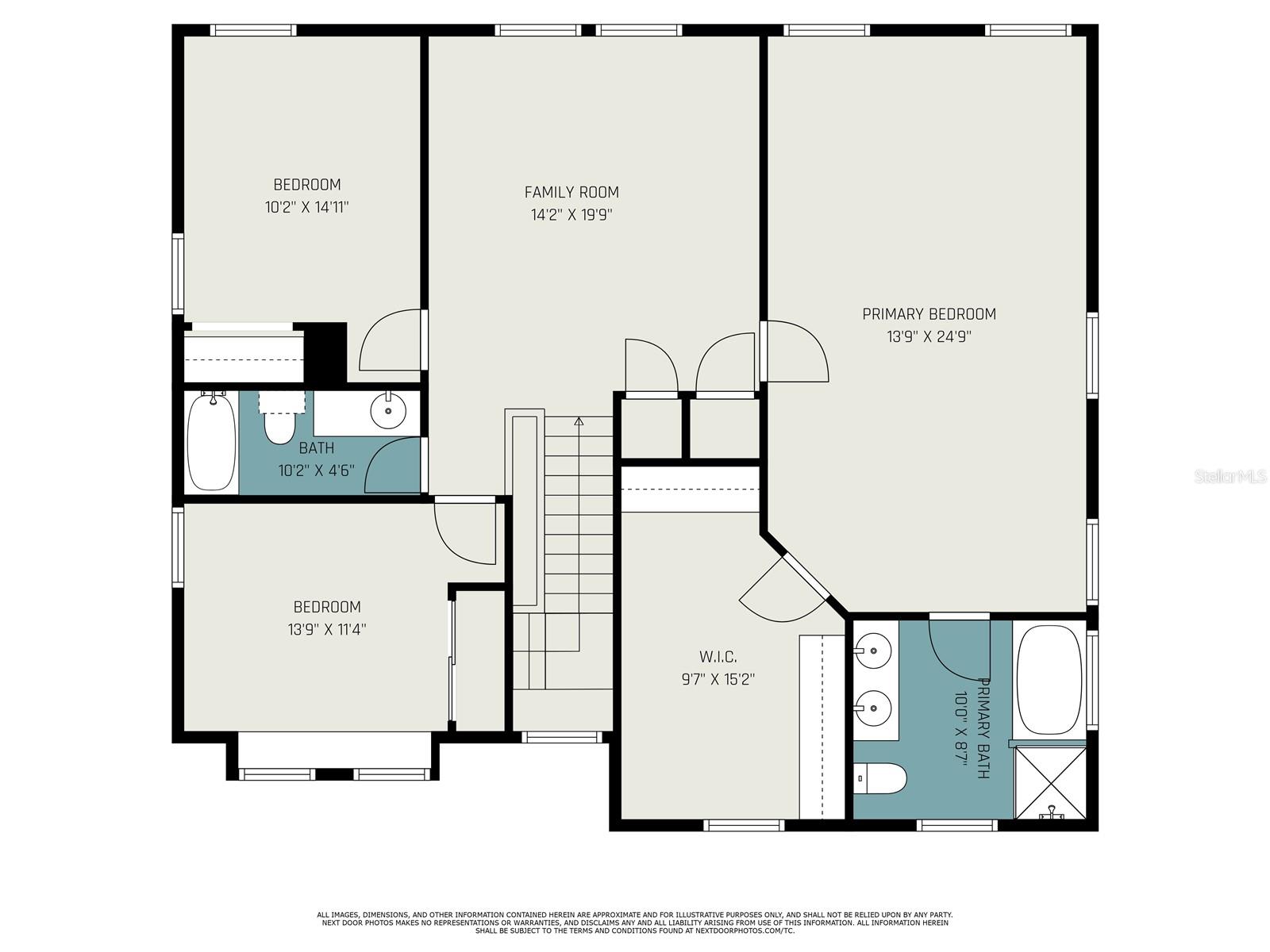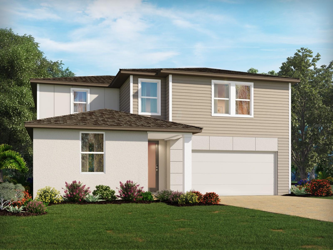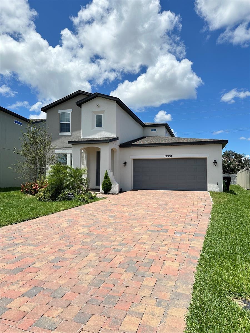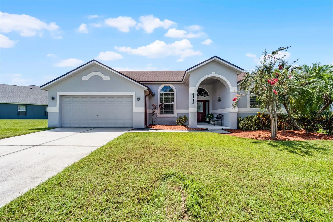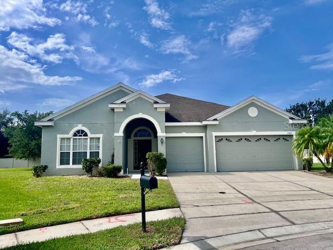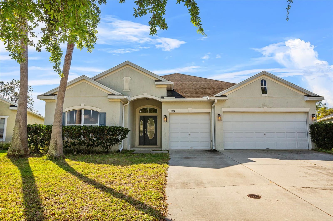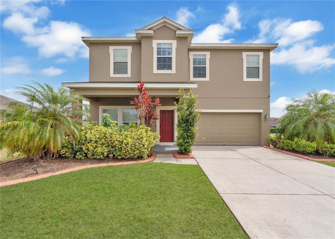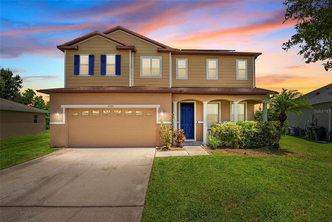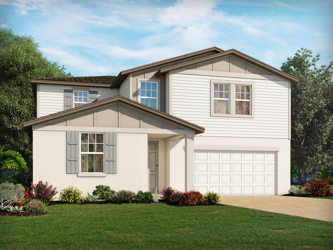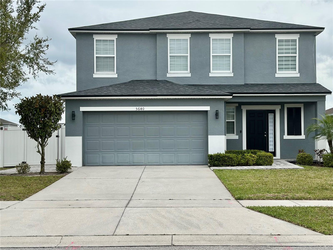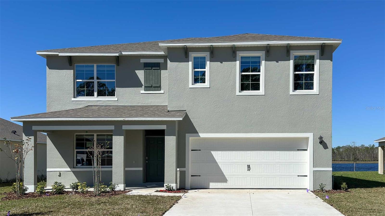PRICED AT ONLY: $375,000
Address: 3467 Harlequin Drive, ST CLOUD, FL 34772
Description
Welcome to 3467 harlequin drive where comfort meets convenience! Step into this beautifully maintained two story home in the heart of st. Cloud, perfectly positioned across from a community exercise park and full of thoughtful features designed for everyday living and entertaining. You'll immediately notice the light and airy feel throughout the home, thanks to fresh, neutral paint tones and an abundance of natural sunlight pouring in from the generously sized windows. The no carpet flooring in all common areas makes cleaning a breeze and adds a modern touch of elegance. The floor plan offers the flexibility of two living spacesone on each levelideal for entertaining, relaxing, or creating the perfect work from home setup. The extra large primary suite is a true retreat, featuring a spacious bedroom, an oversized en suite bathroom, and an extra large walk in closet that offers incredible storage. You'll also love the open kitchen layout with great flow to living and dining areas, and an extra large pantry that includes a convenient downstairs laundry area to keep household tasks tucked away and efficient. Additional highlights include: roof replaced in 2022 for peace of mind and ample storage throughout the home. Whether you're enjoying the sunrise from your front porch or taking a walk across the street to the exercise park, this home combines style, space, and a location that supports an active lifestyle. Dont miss your chance to make this beautiful house your next homeschedule your private showing today!
Property Location and Similar Properties
Payment Calculator
- Principal & Interest -
- Property Tax $
- Home Insurance $
- HOA Fees $
- Monthly -
For a Fast & FREE Mortgage Pre-Approval Apply Now
Apply Now
 Apply Now
Apply Now- MLS#: S5130558 ( Residential )
- Street Address: 3467 Harlequin Drive
- Viewed: 38
- Price: $375,000
- Price sqft: $134
- Waterfront: No
- Year Built: 2007
- Bldg sqft: 2808
- Bedrooms: 3
- Total Baths: 3
- Full Baths: 2
- 1/2 Baths: 1
- Garage / Parking Spaces: 2
- Days On Market: 62
- Additional Information
- Geolocation: 28.1944 / -81.3045
- County: OSCEOLA
- City: ST CLOUD
- Zipcode: 34772
- Subdivision: Mallard Pond Ph 2
- Elementary School: St Cloud Elem
- Middle School: St. Cloud Middle (6 8)
- High School: Harmony High
- Provided by: ROCK WELL REAL ESTATE
- Contact: Traci Prantner
- 703-628-5537

- DMCA Notice
Features
Building and Construction
- Builder Name: KB Homes
- Covered Spaces: 0.00
- Exterior Features: Private Mailbox
- Flooring: Carpet, Luxury Vinyl
- Living Area: 2251.00
- Roof: Shingle
Property Information
- Property Condition: Completed
Land Information
- Lot Features: Conservation Area, City Limits, Sidewalk, Paved
School Information
- High School: Harmony High
- Middle School: St. Cloud Middle (6-8)
- School Elementary: St Cloud Elem
Garage and Parking
- Garage Spaces: 2.00
- Open Parking Spaces: 0.00
- Parking Features: Covered
Eco-Communities
- Water Source: Public
Utilities
- Carport Spaces: 0.00
- Cooling: Central Air
- Heating: Central
- Pets Allowed: Cats OK, Dogs OK, Yes
- Sewer: Public Sewer
- Utilities: Cable Connected, Electricity Connected, Public, Water Connected
Finance and Tax Information
- Home Owners Association Fee: 66.00
- Insurance Expense: 0.00
- Net Operating Income: 0.00
- Other Expense: 0.00
- Tax Year: 2024
Other Features
- Appliances: Dishwasher, Microwave, Range, Refrigerator
- Association Name: Carl Thompson, VistaCAM
- Association Phone: 407-682-3443
- Country: US
- Furnished: Unfurnished
- Interior Features: Ceiling Fans(s), Chair Rail, Crown Molding, Eat-in Kitchen, Kitchen/Family Room Combo, Living Room/Dining Room Combo, Open Floorplan, PrimaryBedroom Upstairs, Walk-In Closet(s)
- Legal Description: MALLARD POND PH 2 PB 19 PG 67-72 LOT 166
- Levels: Two
- Area Major: 34772 - St Cloud (Narcoossee Road)
- Occupant Type: Owner
- Parcel Number: 27-26-30-0564-0001-1660
- Possession: Close Of Escrow
- Style: Traditional
- View: Trees/Woods
- Views: 38
- Zoning Code: SR1B
Nearby Subdivisions
Bristol Cove At Deer Creek Ph
Buena Lago Ph 4
Camelot
Camelot Unit 2
Canoe Creek Estate
Canoe Creek Estate Ph 02
Canoe Creek Lakes
Canoe Creek Woods
Clarks Corner
Crystal Creek
Cypress Point
Cypress Preserve
Deer Creek West
Deer Run Estates
Deer Run Estates Ph 2
Del Webb Twin Lakes
Doe Run At Deer Creek
Eagle Meadow
Eden At Cross Prairie
Eden At Cross Prairie Ph 2
Eden At Crossprairie
Esprit Ph 1
Esprit Ph 2
Estates At Southern Pines
Fawn Meadows At Deer Creek Ph
Gramercy Farms Ph 1
Gramercy Farms Ph 3
Gramercy Farms Ph 4
Gramercy Farms Ph 4 5 7 8 9
Gramercy Farms Ph 5
Gramercy Farms Ph 7
Gramercy Farms Ph 8
Gramercy Farms Ph 9b
Hanover Lakes Ph 1
Hanover Lakes Ph 2
Hanover Lakes Ph 4
Hanover Lakes Ph 5
Hanover Lks Ph 3
Havenfield At Cross Prairie
Hickory Grove Ph 1
Hickory Hollow
Hickory Hollow Unit 3
Hidden Pines
Indian Lakes Ph 5 6
Indian Lakes Ph 5 & 6
Keystone Pointe Ph 02
Keystone Pointe Ph 3
Kissimmee Park
Mallard Pond Ph 1
Mallard Pond Ph 2
Mallard Pond Ph 3
Mallard Pond Ph 4b
Northwest Lakeside Groves Ph 1
Northwest Lakeside Groves Ph 2
Oakley Place
Old Hickory Ph 1 2
Old Hickory Ph 1 & 2
Old Hickory Ph 3
Old Hickory Ph 4
Pine Grove Reserve
Reserve At Pine Tree
Reservepine Tree
S L I C
S L & I C
Sawgrass
Sawgrass Unit 03a
Seasons At Southern Pines
Seminole Land And Inv Co
Southern Pines
Southern Pines Ph 3b
Southern Pines Ph 4
Southern Pines Ph 5
St Cloud Manor Estates
St Cloud Manor Village
Stevens Plantation
Sweetwater Creek
Teka Village Ph 1
The Meadow At Crossprairie
The Meadow At Crossprairie Bun
The Reserve At Twin Lakes
Twin Lakes
Twin Lakes Northwest Lakeside
Twin Lakes Ph 1
Twin Lakes Ph 2a-2b
Twin Lakes Ph 2a2b
Twin Lakes Ph 2c
Twin Lakes Ph 8
Villagio
Whaleys Creek Ph 1
Whaleys Creek Ph 2
Whaleys Creek Ph 3
Similar Properties
Contact Info
- The Real Estate Professional You Deserve
- Mobile: 904.248.9848
- phoenixwade@gmail.com
