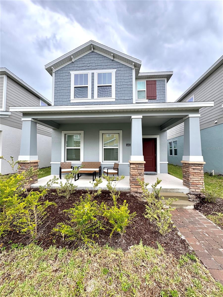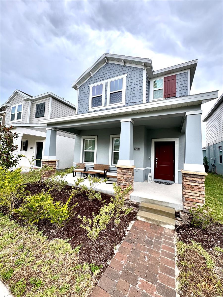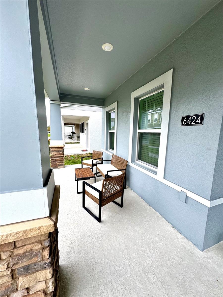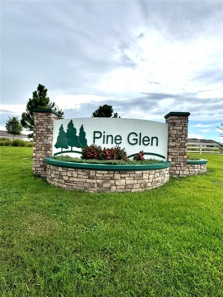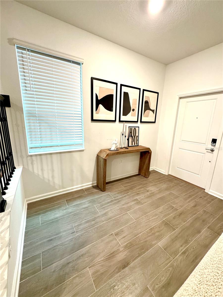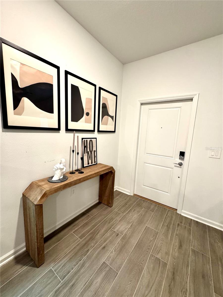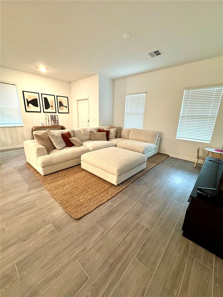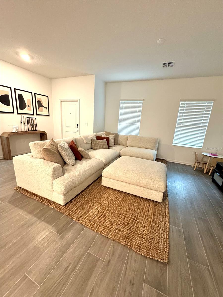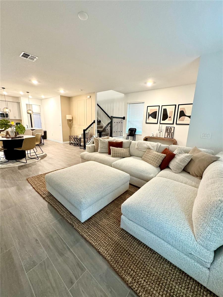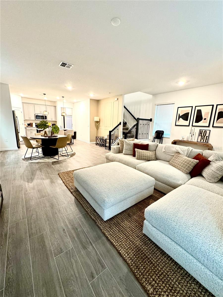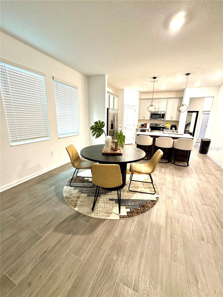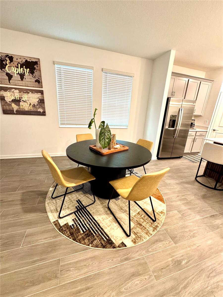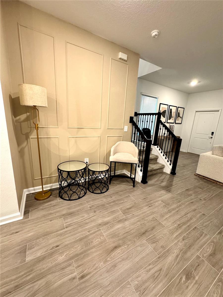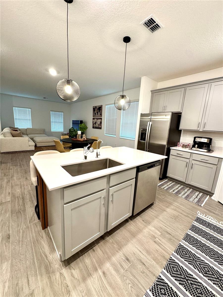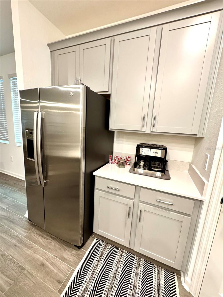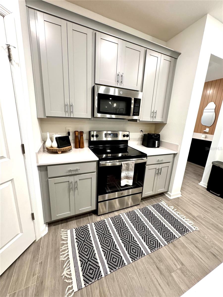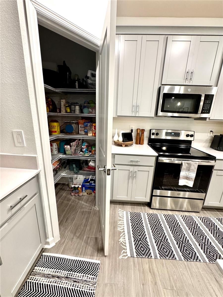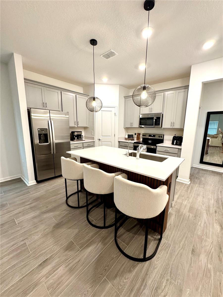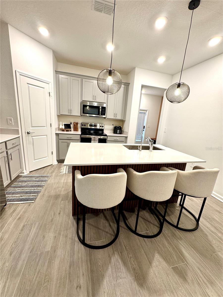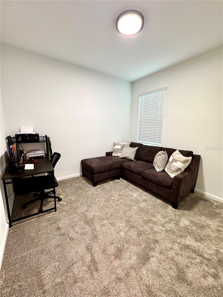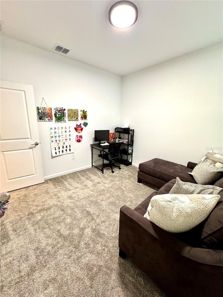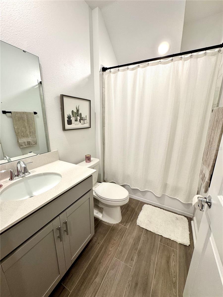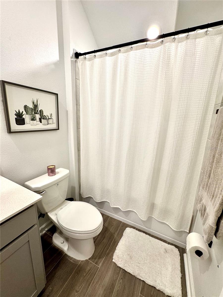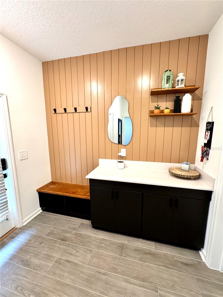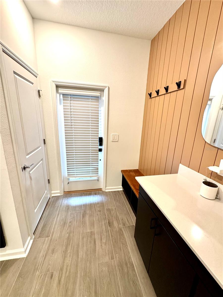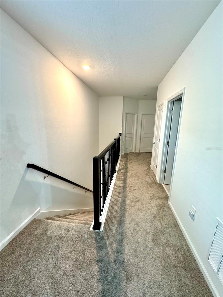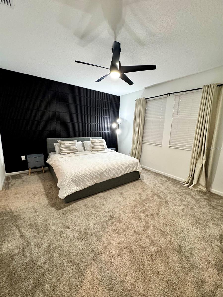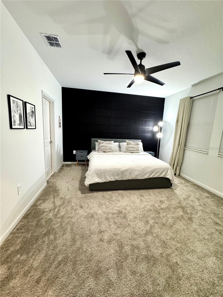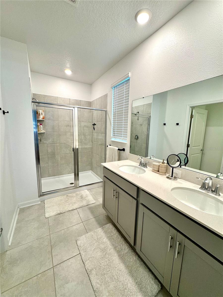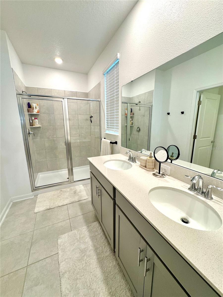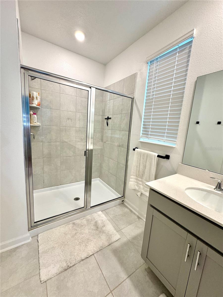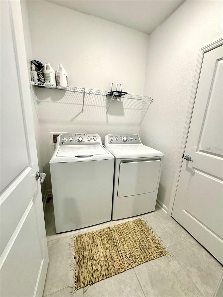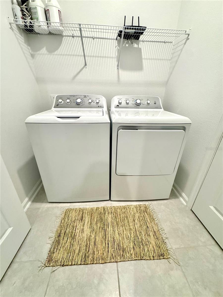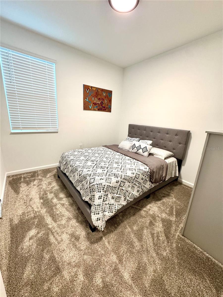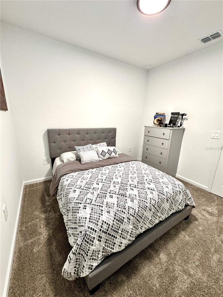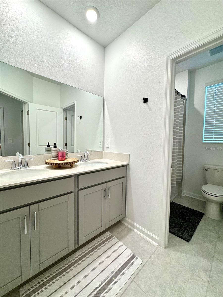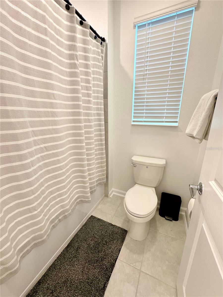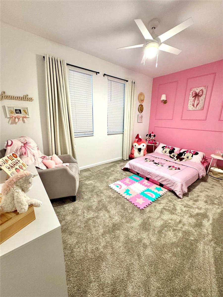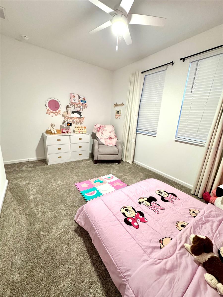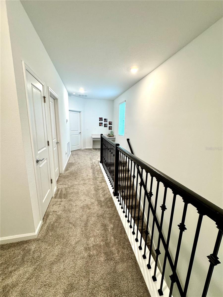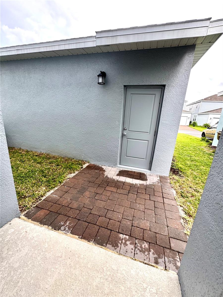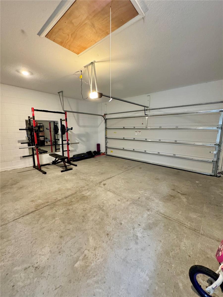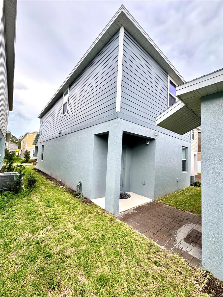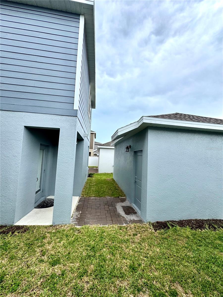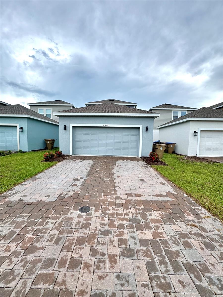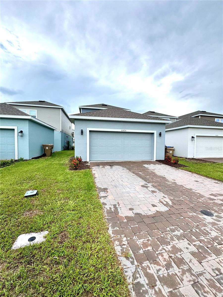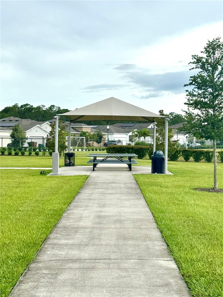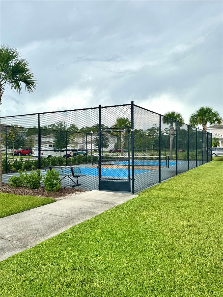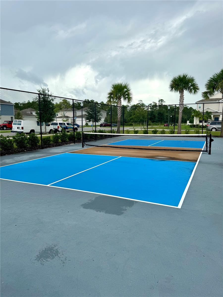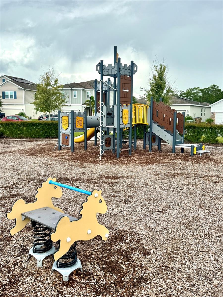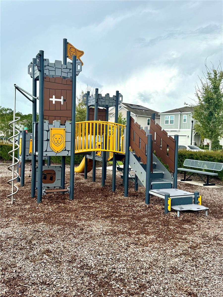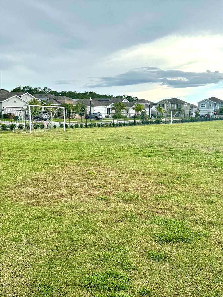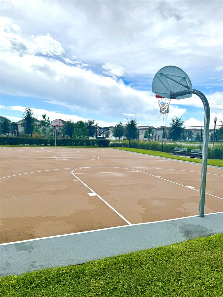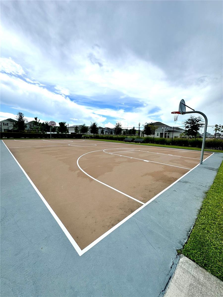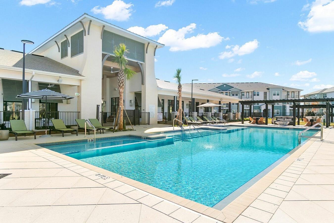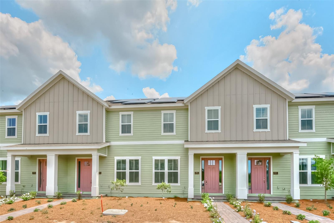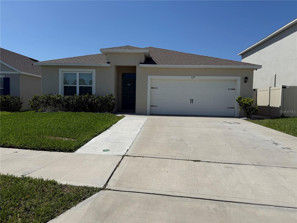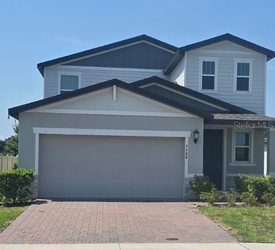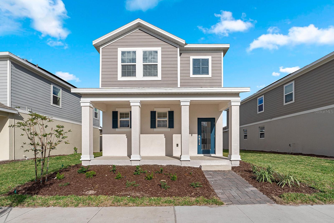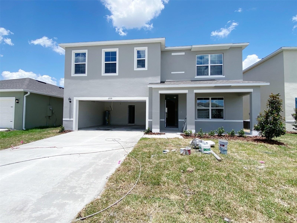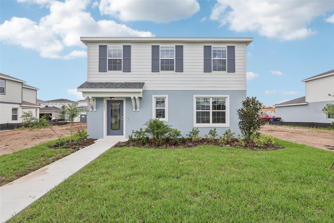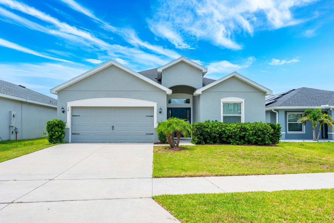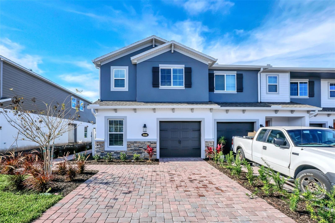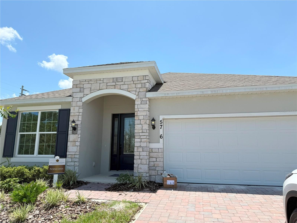PRICED AT ONLY: $2,300
Address: 6424 Pine Fork Alley, ST CLOUD, FL 34771
Description
Stunning Bungalow for Rent! This home show a like a model home. This spacious 2 story Cascade Model is an exquisite home featuring a detached rear load 2 car garage, an open layout main living area on the first floor with 1 bedroom and a full bath on the main floor. You'll beam at the modern and spacious kitchen equipped with stainless steel appliances, beautiful quartz counter tops and an island perfect for preparing and serving meals at the counter or in the dining room. On the second floor is the luxurious primary suite featuring a walk in closet, an en suite bathroom complete with dual vanities and a shower. The laundry room and additional two bedrooms and second full bathroom with double vanity are situated nearby. This property has an amazing water filtration system for all the house.
Enjoy the neighborhoods amenities just a few steps away Offeringpickleball and basketball courts, soccer fields, playground, covered picnic area and a large dog park .This serene Master Plan Community, Pine Glen has aPrime Location in St. Cloud off Highway 192,close to Narcoossee Rd/ Lake Nona were you can enjoy plenty of great dining, sopping and entertainment. Be the first to view and fall in love this perfect home. Property comes unfurnished. Move in August and start paying rent Sept 1st.
Property Location and Similar Properties
Payment Calculator
- Principal & Interest -
- Property Tax $
- Home Insurance $
- HOA Fees $
- Monthly -
For a Fast & FREE Mortgage Pre-Approval Apply Now
Apply Now
 Apply Now
Apply Now- MLS#: S5131197 ( Residential Lease )
- Street Address: 6424 Pine Fork Alley
- Viewed: 4
- Price: $2,300
- Price sqft: $1
- Waterfront: No
- Year Built: 2023
- Bldg sqft: 2729
- Bedrooms: 4
- Total Baths: 3
- Full Baths: 3
- Garage / Parking Spaces: 2
- Days On Market: 43
- Additional Information
- Geolocation: 28.2208 / -81.1824
- County: OSCEOLA
- City: ST CLOUD
- Zipcode: 34771
- Subdivision: Pine Glen 35s
- Elementary School: Hickory Tree Elem
- Middle School: Harmony Middle
- High School: Harmony High
- Provided by: EXP REALTY LLC
- Contact: Melida Filpo, PA
- 888-883-8509

- DMCA Notice
Features
Building and Construction
- Builder Model: Cascade
- Covered Spaces: 0.00
- Exterior Features: Sidewalk
- Flooring: Carpet, Ceramic Tile
- Living Area: 2031.00
Property Information
- Property Condition: Completed
Land Information
- Lot Features: Sidewalk, Paved, Private
School Information
- High School: Harmony High
- Middle School: Harmony Middle
- School Elementary: Hickory Tree Elem
Garage and Parking
- Garage Spaces: 2.00
- Open Parking Spaces: 0.00
- Parking Features: Driveway, Garage Door Opener
Eco-Communities
- Water Source: Public
Utilities
- Carport Spaces: 0.00
- Cooling: Central Air
- Heating: Central, Electric, Solar, Zoned
- Pets Allowed: No
- Sewer: Public Sewer
- Utilities: Cable Available, Cable Connected, Electricity Available, Fiber Optics, Public, Sewer Available, Sewer Connected
Amenities
- Association Amenities: Playground, Pool
Finance and Tax Information
- Home Owners Association Fee: 0.00
- Insurance Expense: 0.00
- Net Operating Income: 0.00
- Other Expense: 0.00
Rental Information
- Tenant Pays: Carpet Cleaning Fee, Cleaning Fee
Other Features
- Appliances: Dishwasher, Disposal, Dryer, Microwave, Range, Refrigerator, Washer
- Association Name: Artemis Lifestyles
- Country: US
- Furnished: Unfurnished
- Interior Features: Crown Molding, Eat-in Kitchen, Kitchen/Family Room Combo, Open Floorplan, Solid Surface Counters, Solid Wood Cabinets, Stone Counters, Tray Ceiling(s), Walk-In Closet(s)
- Levels: Two
- Area Major: 34771 - St Cloud (Magnolia Square)
- Occupant Type: Owner
- Parcel Number: 14-26-31-4726-0001-0580
- View: Garden
Owner Information
- Owner Pays: None
Nearby Subdivisions
Ashford Place
Barrington
Bay Lake Ranch
Blackstone Pb 19 Pg 4851 Lot 7
Bridgewalk Ph 1a
Bridgewalk Ph 1b 2a 2b
Bridgewalk Ph 2c
Canopy Walk
Canopy Walk Ph 1
Canopy Walk Ph 2
Canopy Walkph 2
Countryside
East Lake Cove Ph 2
El Rancho Park Add Blk B
Ellington Place
Estates Of Westerly
Lake Ajay Village
Lancaster Park East Ph 2
Lancaster Park East Ph 3 4
Landings At Live Oak Lake
Live Oak Lake Ph 1
Live Oak Lake Ph 3
New Eden On Lakes
New Eden On The Lakes
Oaktree Pointe Villas
Pine Glen
Pine Glen 35s
Pine Glen Ph 4
Pine Grove Park
Pine Grove Park Blks 11 12 Re
Prairie Oaks
Preserve At Turtle Creek
Preserve At Turtle Creek Ph 1
Preserve At Turtle Creek Ph 3
Preston Cove Ph 1 2
Rookery Oaks
Runnymede
Shelter Cove
Silver Spgs
Silver Springs
Sola Vista
Split Oak Reserve
Starline Estates
Stonewood Estates
Summerly
Summerly Ph 3
Sunbridge
Sunbrooke Ph 2
Suncrest
Sunny Lake Estates
Sunset Grove Ph 1
The Landings At Live Oak
Thompson Grove
Trinity Place Ph 1
Turtle Creek Ph 01a
Turtle Creek Ph 1a
Turtle Creek Ph 1b
Villages At Harmony Ph 2a
Waters At Center Lake Ranch Ph
Weslyn Park
Weslyn Park At Sunbridge
Weslyn Park Ph 1
Weslyn Park Ph 2
Weslyn Park Ph 3
Weslyn Park Ph 41b 41c Pb 35
Wiregrass Ph 2
Similar Properties
Contact Info
- The Real Estate Professional You Deserve
- Mobile: 904.248.9848
- phoenixwade@gmail.com
