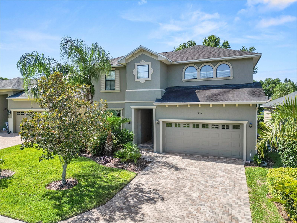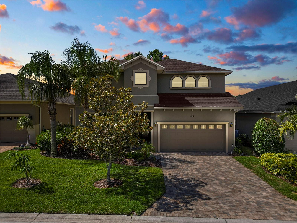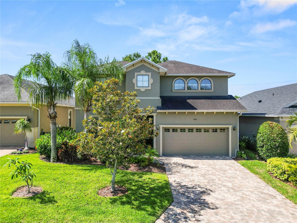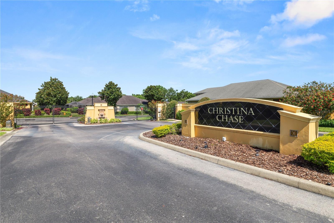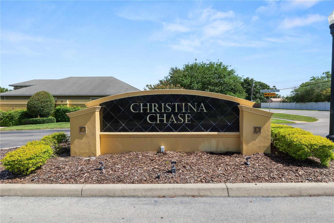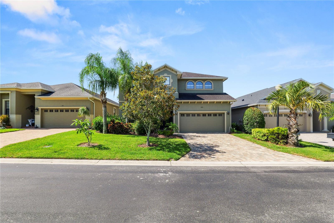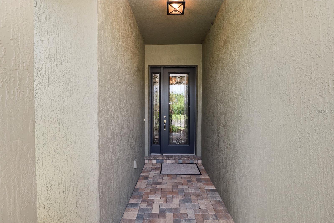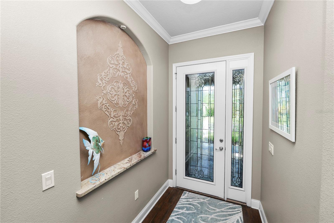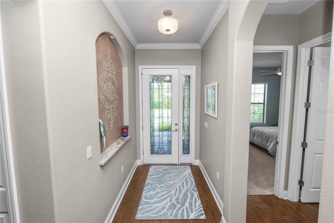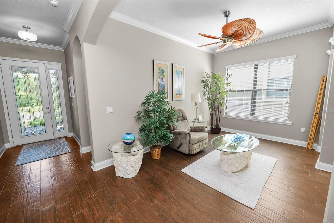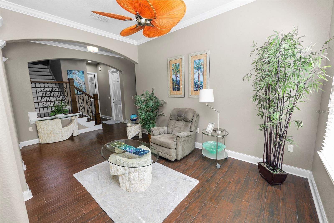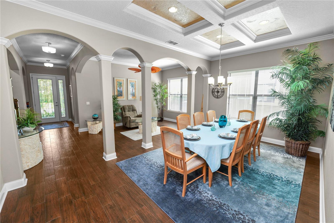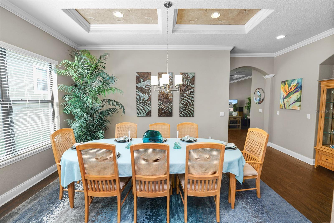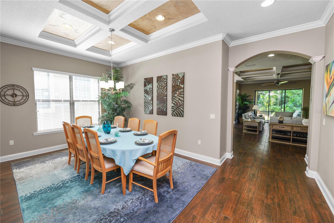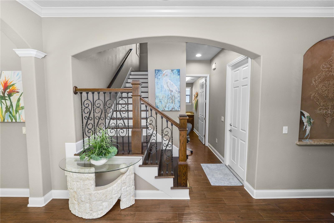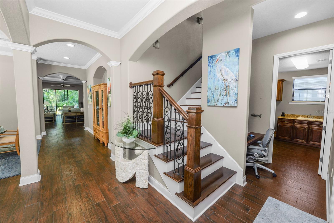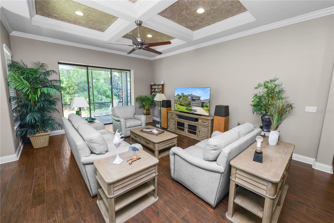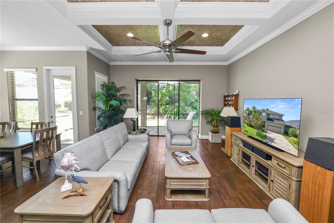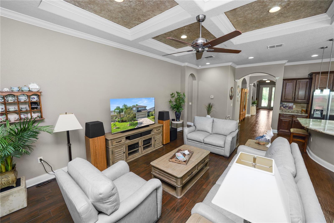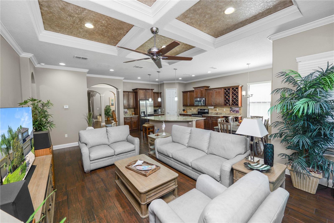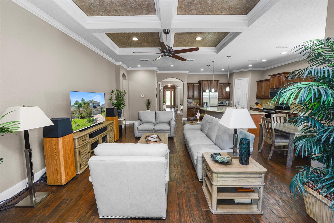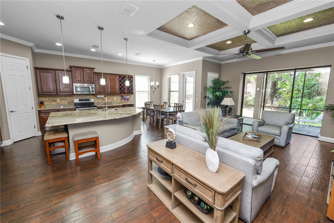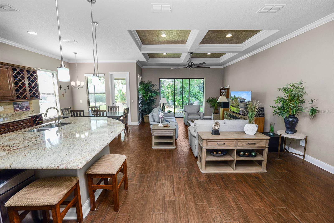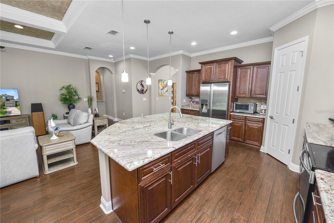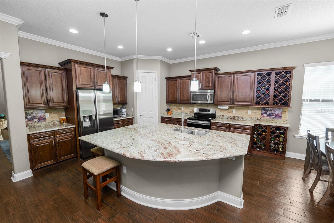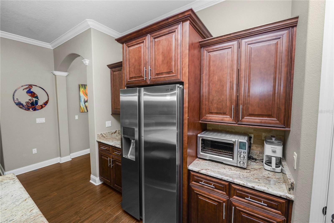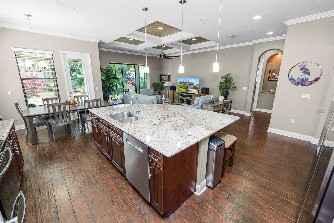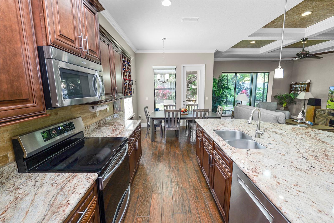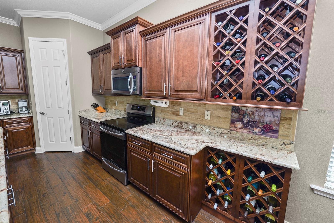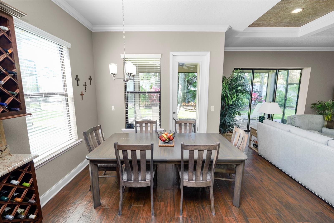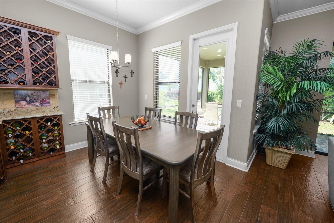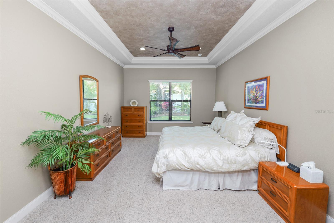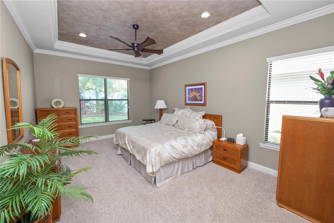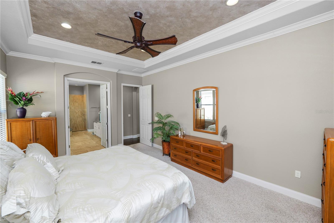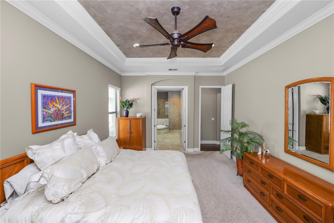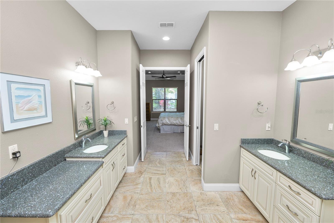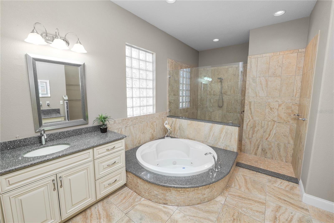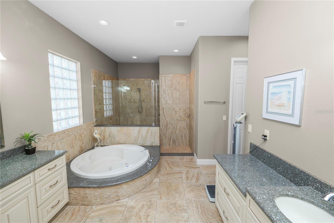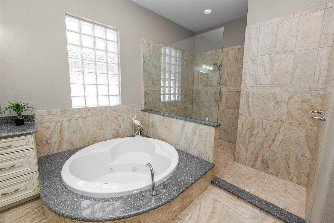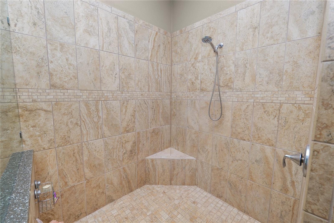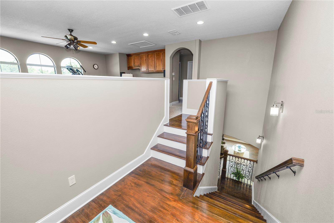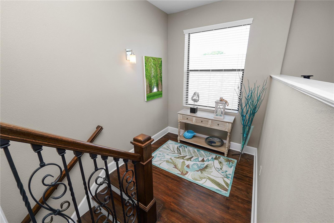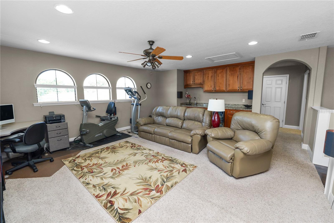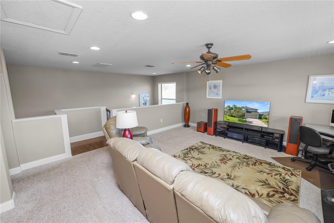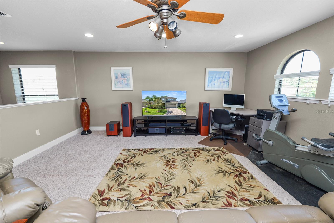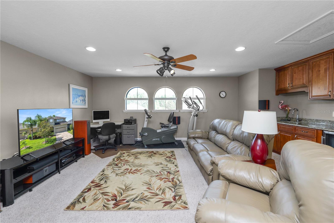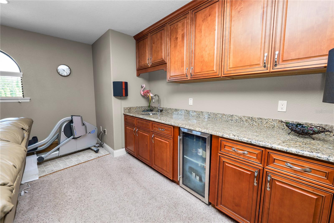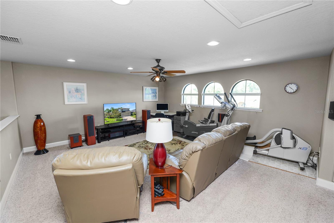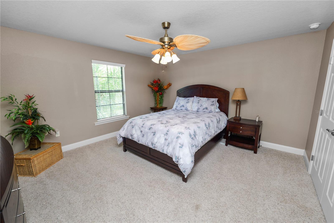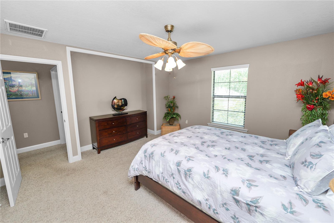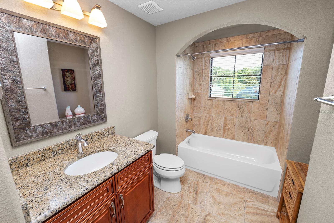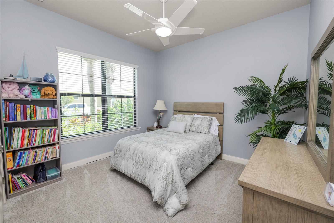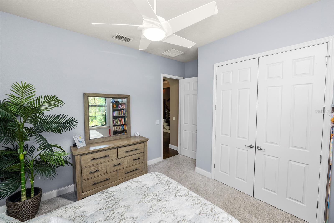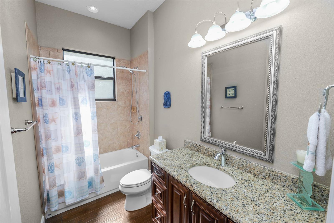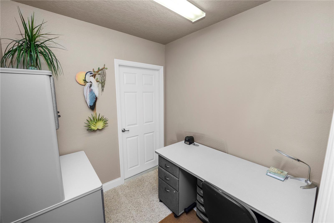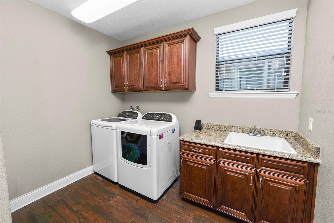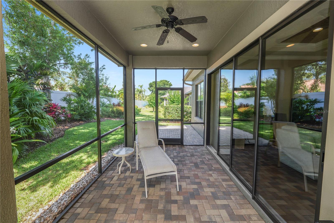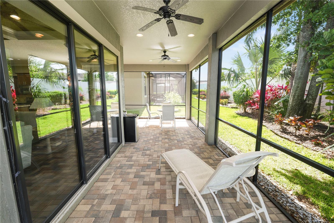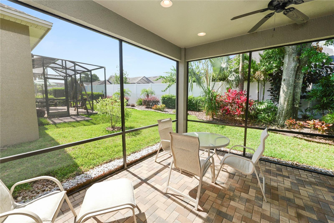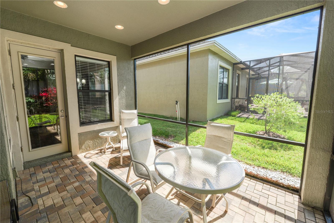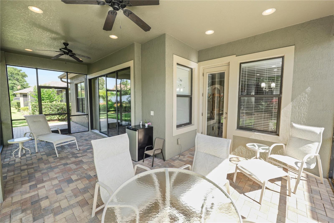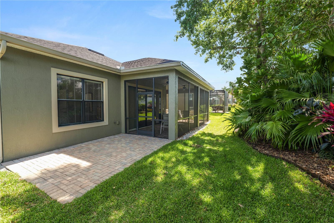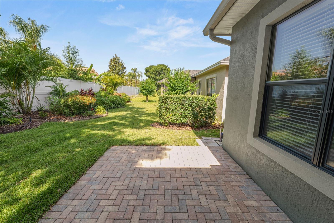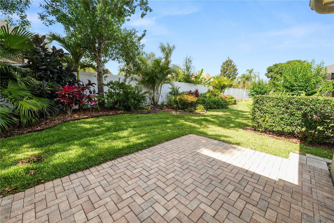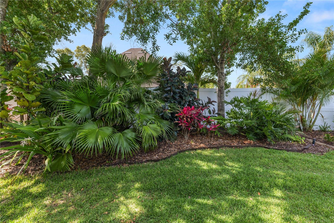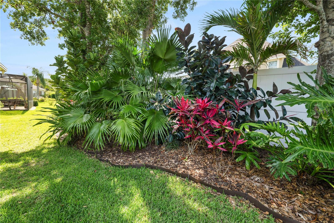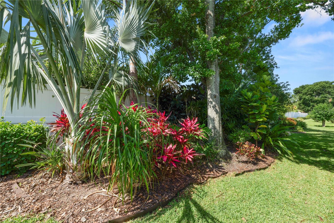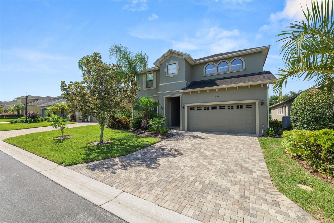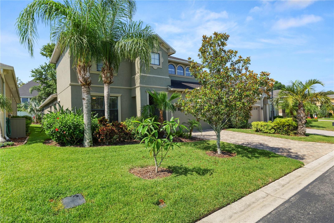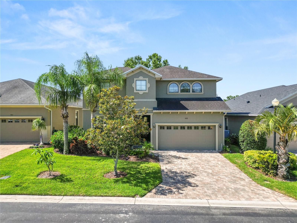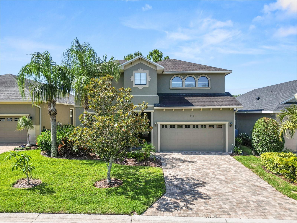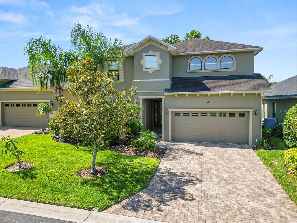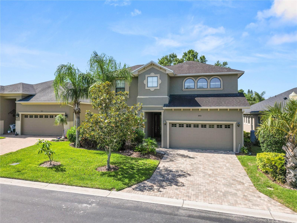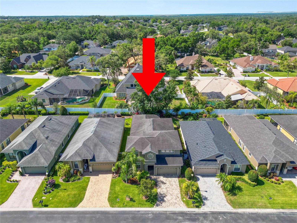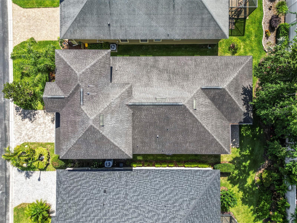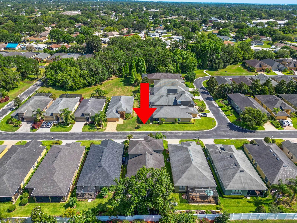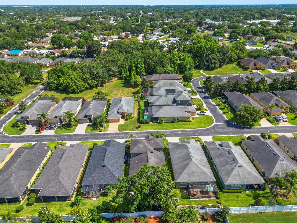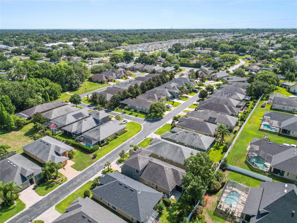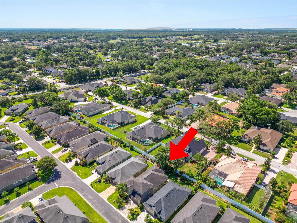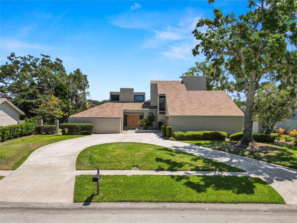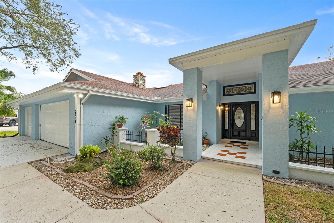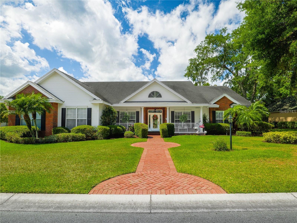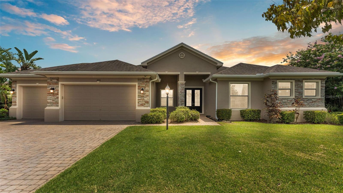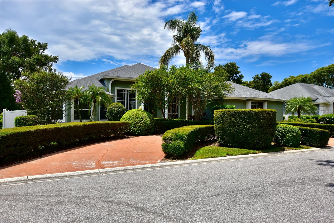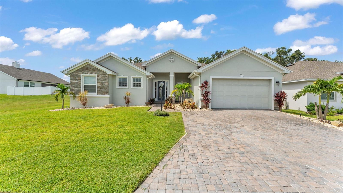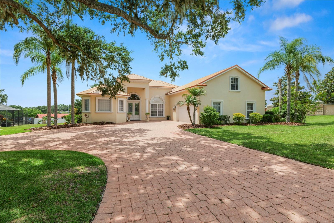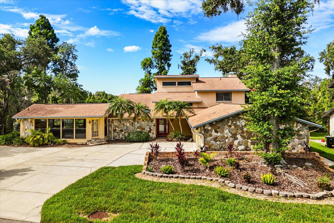PRICED AT ONLY: $629,500
Address: 843 Christina Chase Drive, LAKELAND, FL 33813
Description
Welcome to your dream home in the highly sought after neighborhood of Christina Chase located in South Lakeland. This beautifully maintained and spacious residence offers the perfect blend of elegance, comfort, and functionality.
Step inside to discover architectural details that set this home apartgraceful arches, exquisite ceiling treatments, designer ceiling fans, and crown molding throughout create a sense of luxury at every turn. The open concept layout is ideal for both everyday living and entertaining, anchored by a gourmet kitchen featuring custom granite countertops, upgraded cabinetry, abundant storage + an induction stove.
Retreat to the award winning primary suite bathroom, a true spa like sanctuary that invites relaxation. Storage is never an issue with extra cabinetry in the kitchen, primary bathroom, laundry room, hallway, and loft, plus generously sized closets and a walk in attic.
Enjoy year round comfort with energy saving roof insulation, which significantly reduces utility costs. Outside, a screened lanai overlooks lush tropical landscaping, and extended paver walkways run the full width of the homeperfect for enjoying Floridas outdoor lifestyle.
This meticulously cared for, move in ready home combines style, efficiency, and functionality in one of the areas most coveted communities. Conveniently located near the Polk Parkway for an easy commute to Tampa or Orlando. Shopping and medical facilities also nearby. HOA covers exterior painting every 10 years, new roof at 20 years and lawn maintenance year round. Dont miss your opportunity to call this lovely home yours. ** HOME WARRANTY INCLUDED FOR EXTRA ASSURANCE
Property Location and Similar Properties
Payment Calculator
- Principal & Interest -
- Property Tax $
- Home Insurance $
- HOA Fees $
- Monthly -
For a Fast & FREE Mortgage Pre-Approval Apply Now
Apply Now
 Apply Now
Apply Now- MLS#: L4952931 ( Residential )
- Street Address: 843 Christina Chase Drive
- Viewed: 10
- Price: $629,500
- Price sqft: $157
- Waterfront: No
- Year Built: 2014
- Bldg sqft: 4005
- Bedrooms: 3
- Total Baths: 3
- Full Baths: 3
- Garage / Parking Spaces: 2
- Days On Market: 65
- Additional Information
- Geolocation: 27.9477 / -81.9506
- County: POLK
- City: LAKELAND
- Zipcode: 33813
- Elementary School: Scott Lake Elem
- Middle School: Lakeland Highlands Middl
- High School: George Jenkins High
- Provided by: KELLER WILLIAMS REALTY SMART
- Contact: Jeanna Jackson
- 863-577-1234

- DMCA Notice
Features
Building and Construction
- Builder Name: R Nunez Homes
- Covered Spaces: 0.00
- Exterior Features: Lighting
- Flooring: Carpet, Ceramic Tile
- Living Area: 3214.00
- Roof: Shingle
Property Information
- Property Condition: Completed
School Information
- High School: George Jenkins High
- Middle School: Lakeland Highlands Middl
- School Elementary: Scott Lake Elem
Garage and Parking
- Garage Spaces: 2.00
- Open Parking Spaces: 0.00
- Parking Features: Driveway, Garage Door Opener
Eco-Communities
- Water Source: Public
Utilities
- Carport Spaces: 0.00
- Cooling: Central Air
- Heating: Electric
- Pets Allowed: Yes
- Sewer: Public Sewer
- Utilities: BB/HS Internet Available, Cable Available, Electricity Available, Public, Sprinkler Recycled, Underground Utilities
Amenities
- Association Amenities: Gated
Finance and Tax Information
- Home Owners Association Fee Includes: Maintenance Structure, Maintenance Grounds
- Home Owners Association Fee: 289.00
- Insurance Expense: 0.00
- Net Operating Income: 0.00
- Other Expense: 0.00
- Tax Year: 2024
Other Features
- Appliances: Cooktop, Dishwasher, Disposal, Dryer, Electric Water Heater, Microwave, Refrigerator, Washer
- Association Name: Joann Lyker
- Association Phone: 813-951-0312
- Country: US
- Interior Features: Ceiling Fans(s), Coffered Ceiling(s), Crown Molding, Eat-in Kitchen, High Ceilings, Kitchen/Family Room Combo, Primary Bedroom Main Floor, Solid Surface Counters, Split Bedroom, Stone Counters, Thermostat, Tray Ceiling(s), Walk-In Closet(s), Window Treatments
- Legal Description: CHRISTINA CHASE PB 133 PGS 10 & 11 LOT 22
- Levels: Two
- Area Major: 33813 - Lakeland
- Occupant Type: Owner
- Parcel Number: 24-29-19-286037-000220
- Possession: Close Of Escrow
- Views: 10
Nearby Subdivisions
A
Alamanda
Alamanda Add
Ashley
Ashley Add
Ashton Oaks
Avon Villa
Avon Villa Sub
Benford Heights
Brookside Bluff
Carlisle Heights
Christina Oaks Ph 02
Christina Oaks Ph I
Christina Woods Ph 09
Cimarron South
Cliffside Woods
Colony Club Estates
Colony Park Add
Crescent Woods
Cresthaven
Crews Lake Hills Ph Iii Add
Dorman Acres
Eaglebrooke
Eaglebrooke North
Eaglebrooke Ph 01
Eaglebrooke Ph 02
Eaglebrooke Ph 02a
Eaglebrooke Ph 5a
Emerald Cove
Englelake
Englelake Sub
Executive Estates
Fox Run
Gilmore Stockards
Groveglen Sub
Hallam Co Sub
Hallam & Co Sub
Hallam Court Sub
Hallam Preserve East
Hallam Preserve West A Ph 1
Hallam Preserve West A Phase T
Hallam Preserve West A Three
Hallam Preserve West J
Hamilton Place
Hamilton South
Harden Oak Sub
Hartford Estates
Hickory Ridge Add
Highland Hills South
Highland Oaks
Highland Station
Highlands Creek
Highlands Crossing Ph. 2
Indian Hills Sub
Indian Sky Estates
Indian Trails
Kellsmont
Kellsmont Sub
Knights Glen
Lake Point
Lake Point South
Lake Point South Pb 68 Pgs 1
Lake Victoria Sub
Laurel Pointe
Magnolia Estates
Meadows
Meadowsscott Lake Crk
Merriam Heights
Montclair
Morningview Sub
Mountain Lake
None
Oak Glen
Parkside
Pinnacle
Scott Lake Estates
Scott Lake Hills
Scottsland South Sub
Shadow Run
Shady Lk Ests
South Florida Villas Ph 01
South Point
Southchase
Springs Oaks
Stoney Pointe Ph 01
Stoney Pointe Ph 02
Stoney Pointe Ph 03b
Sunny Glen Ph 02
Sunny Glen Ph 03
Tomar Heights Sub
Treymont Ph 2
Valley High
Valley Hill
Village South
Villas 03
Villas Iii
Villasthe 02
Vista Hills
W F Hallam Cos Club Colony Tr
W F Hallam Cos Farming Truck
W F Hallam & Cos Club Colony T
Waterview Sub
Whisper Woods At Eaglebrooke
Similar Properties
Contact Info
- The Real Estate Professional You Deserve
- Mobile: 904.248.9848
- phoenixwade@gmail.com
