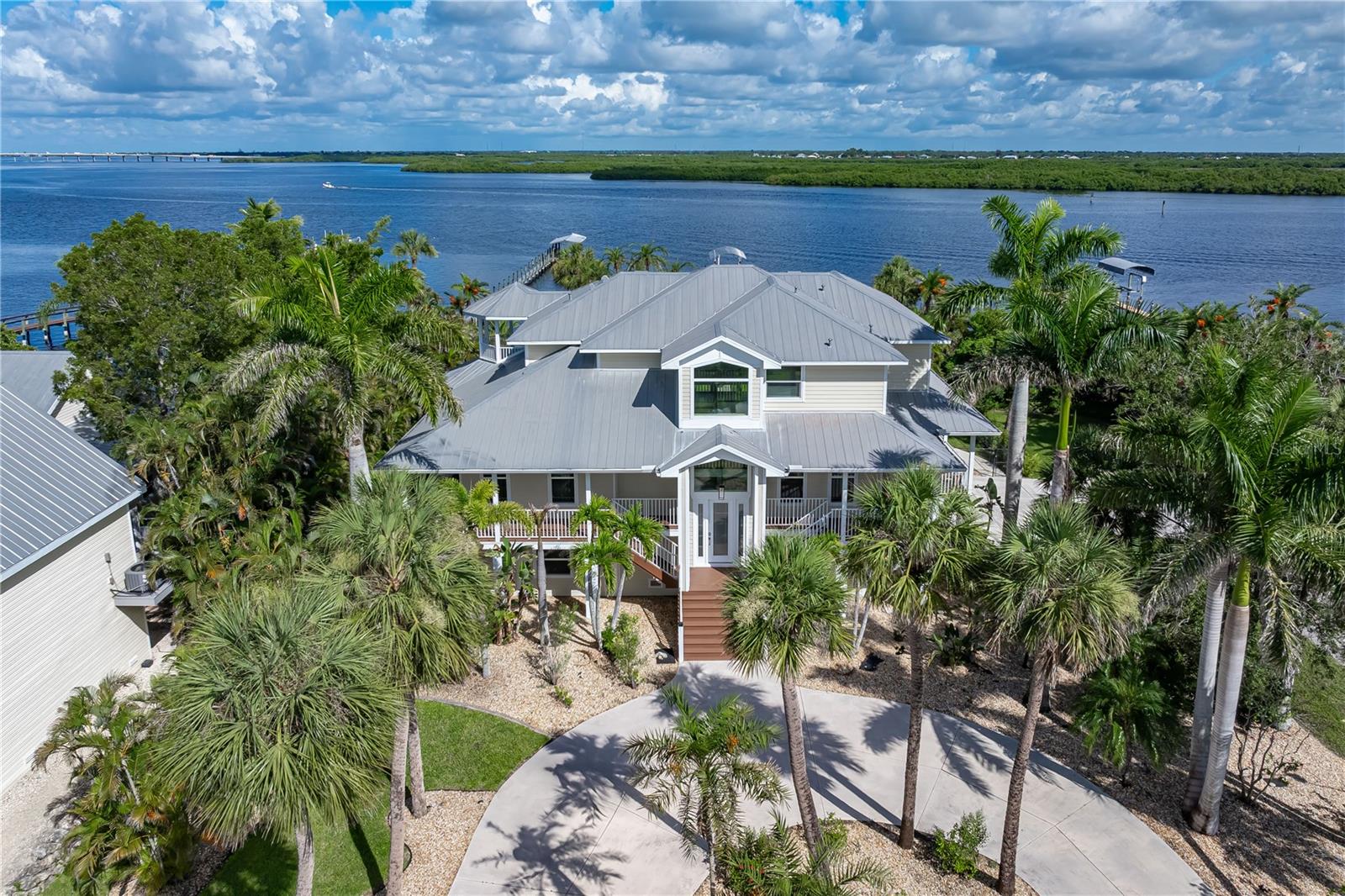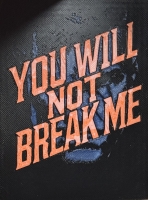PRICED AT ONLY: $1,450,000
Address: 2049 Treasure Lane, Punta Gorda, FL 33982
Description
One or more photo(s) has been virtually staged. **major price improvement**please enjoy the 3d interactive virtual tour associated with this fabulous property
welcome home to punta gorda, florida and the gated community of the estates on peace river! Situated on a 1. 14~ acre riverfront parcel, this recently completed custom jewel features over 2800 square feet of air conditioned living area and enjoys four spacious bedrooms, an office/den, three full baths and a coveted three car attached garage. Many custom features await, including a neutral decor with an accented trayed great room ceiling, 2' x 2' tile floors, crown molding in many rooms, beautiful 8' single panel doors and 5" baseboard trim. In addition, there is abundant interior storage and luxury vinyl flooring in all four bedrooms. With its oversized island, the enviable designer kitchen features quartz counters with an attractive backsplash, premium appliances with brushed gold hardware and accents, solid wood soft close cabinetry and an oversized concealed walk in pantry! This home's open floor plan enjoys a split bedroom layout for added privacy. The primary retreat is spacious and boasts a beautiful en suite bathroom with an impressive walk in shower with dual heads and a vast designer closet. An oversized paver stone driveway greets you at this home and the pavers also compliment the 1500~ square foot covered rear lanai and screened pool enclosure, 630~ feet of which is under an attractive tongue & groove ceiling. Here, you can enjoy the heated saltwater pool and its integrated hot tub while taking in your serene river and greenbelt view. Additionally, this residence has highly efficient pgt impact windows and doors, a 24 gauge color coded metal roof, underground utilities, a lawn sprinkler system, an irrigation well and public water and sewer connections. The estates on peace river is a master planned community comprised of just 28. 9+ acre parcels, each with dockage on the peace river. This home shares a dock with a neighboring home. All homes have exclusive access to the community boat launch and tiki hut pavilion. Architecturally consistent with a modern "coastal" motif, this community offers an old florida lifestyle while providing ultra convenient rural living with a modest monthly association fee. The estates on peace river has convenient access to all southwest florida offers by land or water. From here, you are 1 mile from charlotte county emergency services, 3 miles from shopping, 8 miles from interstate 75 (exit 164) and 10 miles from historic downtown punta gorda and the punta gorda airport (pgd). This is the perfect home in the ideal location! Take a virtual walk through now by clicking on the 3d tour link provided, then arrange your in person visit and experience the estates on peace river for yourself!
Property Location and Similar Properties
Payment Calculator
- Principal & Interest -
- Property Tax $
- Home Insurance $
- HOA Fees $
- Monthly -
For a Fast & FREE Mortgage Pre-Approval Apply Now
Apply Now
 Apply Now
Apply Now- MLS#: C7489107 ( Residential )
- Street Address: 2049 Treasure Lane
- Viewed: 10
- Price: $1,450,000
- Price sqft: $347
- Waterfront: Yes
- Wateraccess: Yes
- Waterfront Type: RiverAccess
- Year Built: 2023
- Bldg sqft: 4181
- Bedrooms: 4
- Total Baths: 3
- Full Baths: 3
- Garage / Parking Spaces: 3
- Days On Market: 522
- Acreage: 1.14 acres
- Additional Information
- Geolocation: 27.0042 / -81.9778
- County: CHARLOTTE
- City: Punta Gorda
- Zipcode: 33982
- Subdivision: The Estates On Peace River
- Elementary School: East
- Middle School: Punta Gorda
- High School: Charlotte
- Provided by: RE/MAX ALLIANCE GROUP
- DMCA Notice
Features
Building and Construction
- Builder Name: MGO Development
- Covered Spaces: 0.00
- Exterior Features: Lighting, RainGutters
- Flooring: Brick, Tile
- Living Area: 2880.00
- Roof: Metal
Property Information
- Property Condition: NewConstruction
Land Information
- Lot Features: FloodZone, IrregularLot, OutsideCityLimits, OversizedLot, PrivateRoad, Landscaped
School Information
- High School: Charlotte High
- Middle School: Punta Gorda Middle
- School Elementary: East Elementary
Garage and Parking
- Garage Spaces: 3.00
- Open Parking Spaces: 0.00
- Parking Features: Driveway, Garage, GarageDoorOpener, Oversized, ParkingPad, GarageFacesSide
Eco-Communities
- Pool Features: Gunite, Heated, InGround, ScreenEnclosure
- Water Source: Private, Well
Utilities
- Carport Spaces: 0.00
- Cooling: CentralAir, CeilingFans
- Heating: Central, Electric
- Pets Allowed: NumberLimit
- Sewer: PrivateSewer
- Utilities: ElectricityConnected, HighSpeedInternetAvailable, PhoneAvailable, SewerConnected, UndergroundUtilities, WaterConnected
Amenities
- Association Amenities: RecreationFacilities
Finance and Tax Information
- Home Owners Association Fee Includes: MaintenanceGrounds, RecreationFacilities, RoadMaintenance
- Home Owners Association Fee: 300.00
- Insurance Expense: 0.00
- Net Operating Income: 0.00
- Other Expense: 0.00
- Pet Deposit: 0.00
- Security Deposit: 0.00
- Tax Year: 2024
- Trash Expense: 0.00
Other Features
- Appliances: BuiltInOven, Cooktop, Dryer, Dishwasher, ElectricWaterHeater, Disposal, Microwave, Refrigerator, RangeHood, WineRefrigerator, Washer
- Country: US
- Interior Features: BuiltInFeatures, TrayCeilings, CeilingFans, CrownMolding, EatInKitchen, HighCeilings, OpenFloorplan, StoneCounters, WalkInClosets, WoodCabinets
- Legal Description: EPR 000 0000 0012 THE ESTATES ON PEACE RIVER LT 12 4357/933
- Levels: One
- Area Major: 33982 - Punta Gorda
- Occupant Type: Vacant
- Parcel Number: 402314227012
- Possession: CloseOfEscrow
- Style: Custom, Florida, Ranch
- The Range: 0.00
- View: River, TreesWoods, Water
- Views: 10
- Zoning Code: RE1
Nearby Subdivisions
Acerage
Ag
Babcock
Babcock National
Babcock Ranch
Babcock Ranch Comm Crescent La
Babcock Ranch Community Edgewa
Babcock Ranch Community Ph 1b1
Babcock Ranch Community Ph 1b2
Babcock Ranch Community Ph 1b3
Babcock Ranch Community Ph 2a
Babcock Ranch Community Ph 2b
Babcock Ranch Community Ph 2c
Babcock Ranch Community Ph Ia
Babcock Ranch Community Preser
Babcock Ranch Community Town C
Babcock Ranch Community Villag
Babcock Ranch Community-preser
Babcock Ranch Communitypreser
Bayshores
Blk A 1st Add
Calusa Creek
Calusa Crk
Calusa Crk Ph 01
Charlotte County
Charlotte Harbor Resort Mobile
Charlotte Ranchettes
Charlotte Ranchettes 14
Charlotte Ranchettes 410
Charlotte Ranchettes 47
Charlotte Ranchettes Tr 498
Cleveland North
Crescent Grove
Crescent Lakes
Edgewater
Edgewater Shores
Horseshoe Acres
Lake Babcock
Lake Timber
Lazy Lagoon Mob Hme Park Coop
Muse
Northridge
Not Applicable
Oaklea
Palm Shores
Palmetto Landing
Parkside
Pauland Acres
Peace River Shores
Peace River Shores Un 06
Peace River Shores Un 1
Pine Acres
Port Charlotte
Prairie Creek Park
Prairie Creek West
Preserve At Babcock Ranch
Punta Gorda
Punta Gorda Ranches Amd
Regency
Ridge Harbor
River Forest
Riverside
S Cleveland
San Souci
Shell Creek Heights
Tee Green Estates
Tee And Green Estates Resub
The Estates On Peace River
The Sanctuary
The Sanctuary At Babcock Ranch
Three River
Town Estates
Trails Edge
Tuckers Cove
Verde
Villa Triaunglo
Waterview Landing
Waterview Lndg
Webbs Reserve
Willowgreen
Zzz
Similar Properties
Contact Info
- The Real Estate Professional You Deserve
- Mobile: 904.248.9848
- phoenixwade@gmail.com
























































































