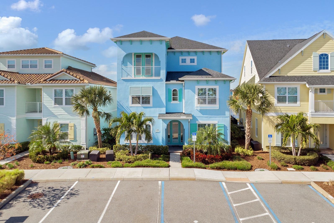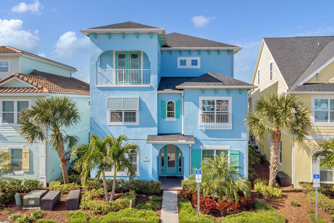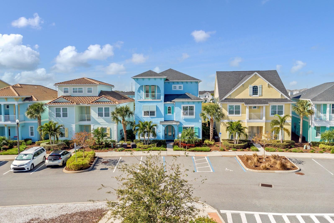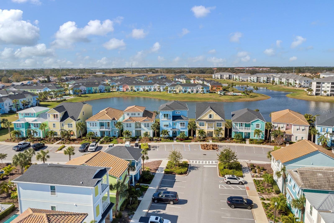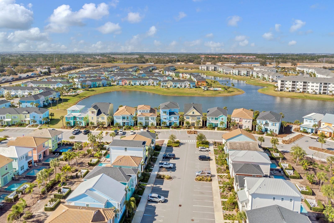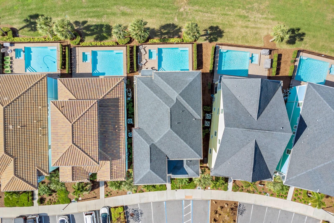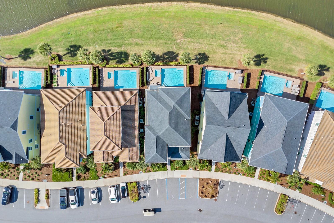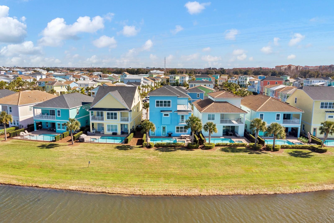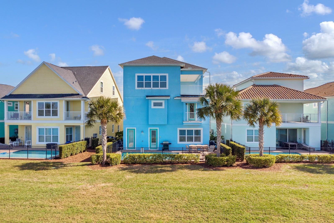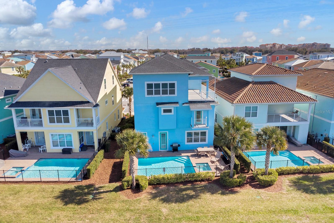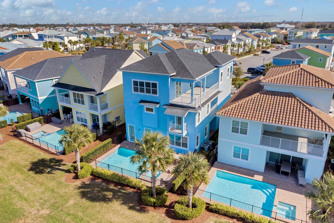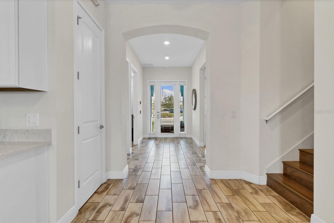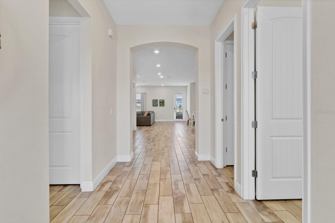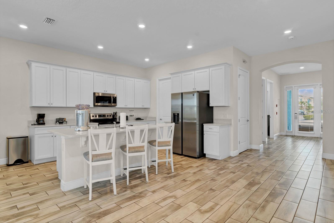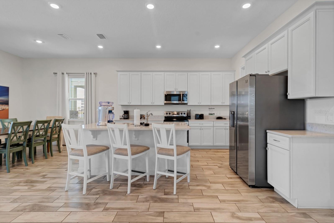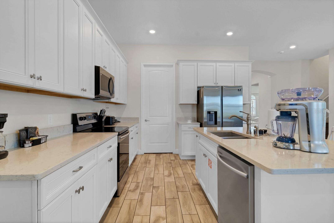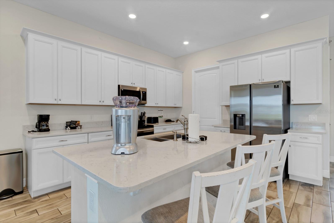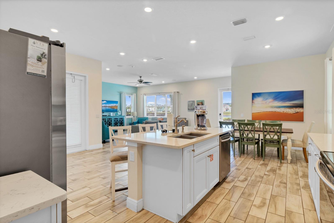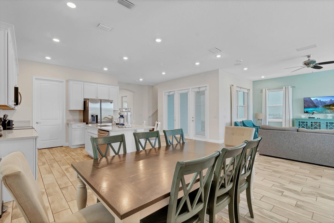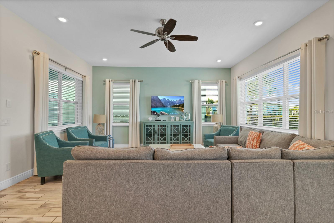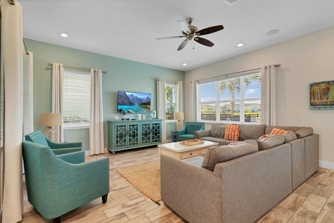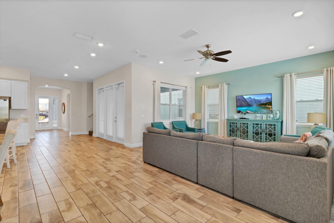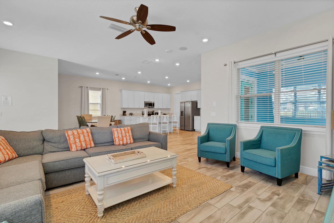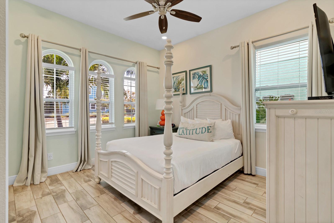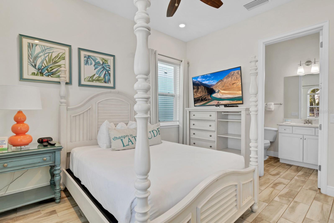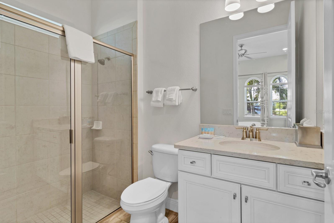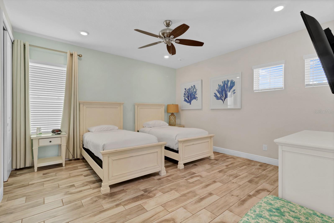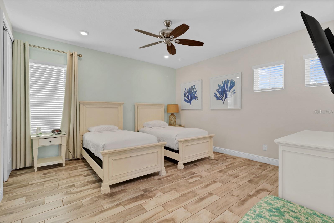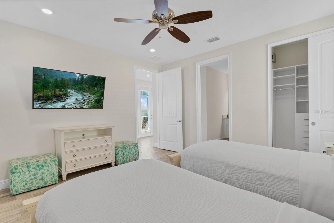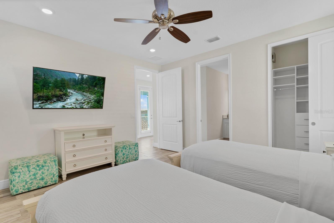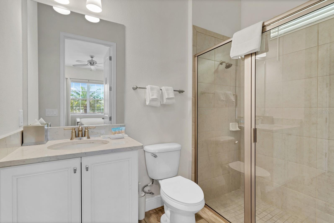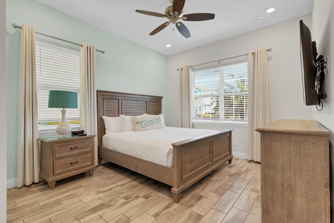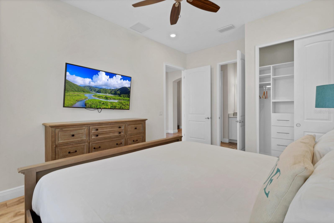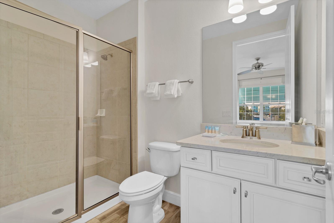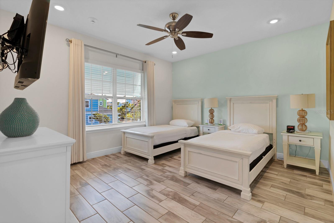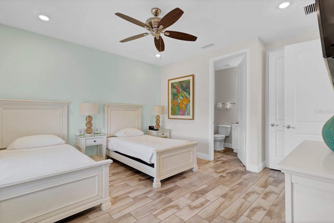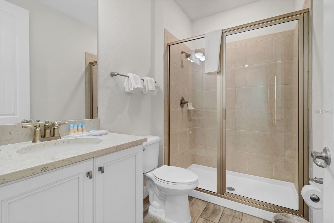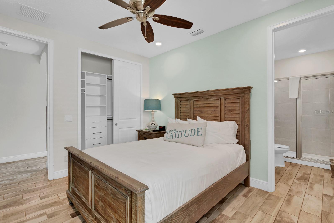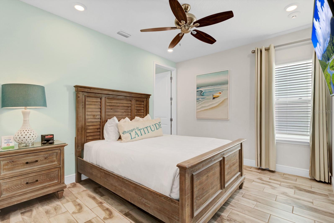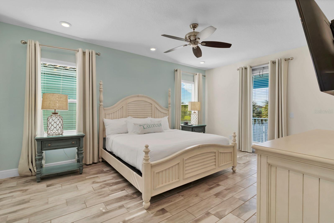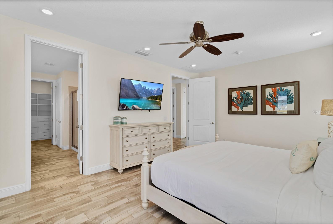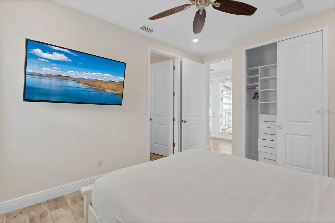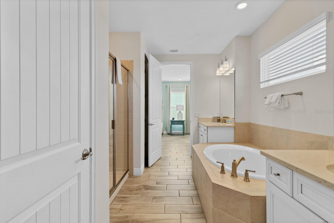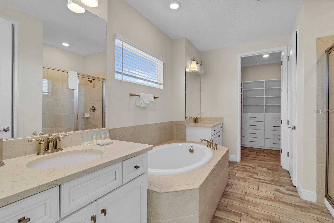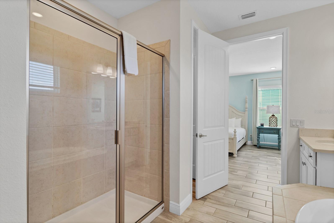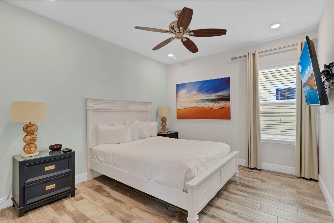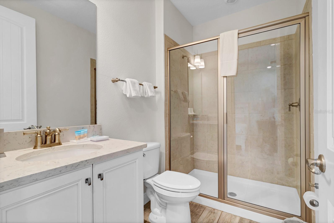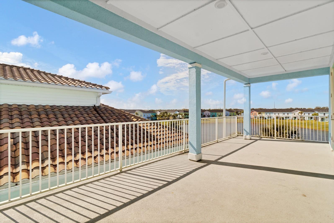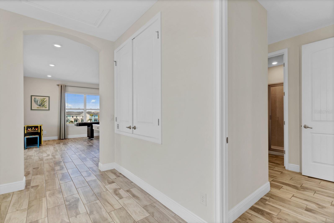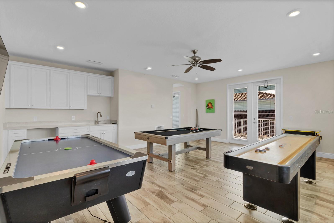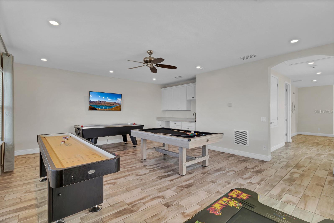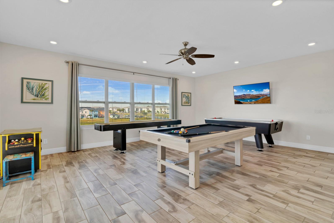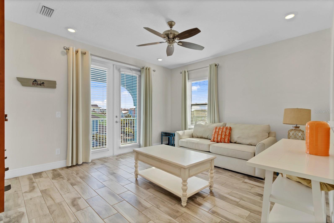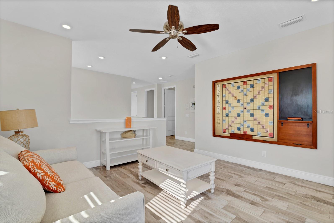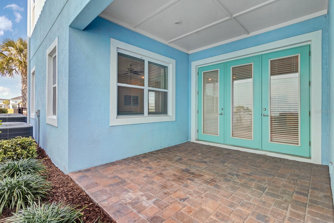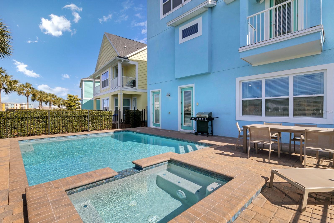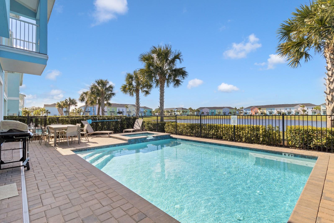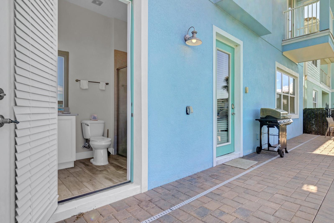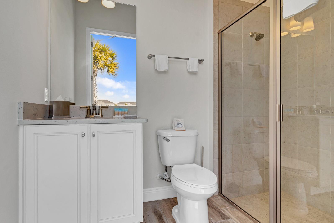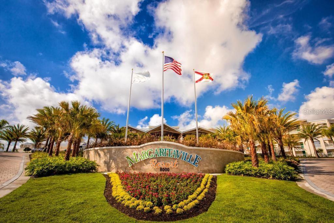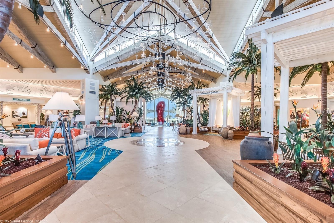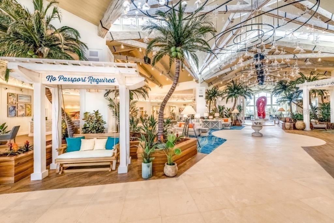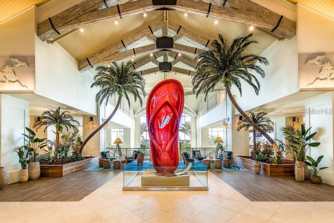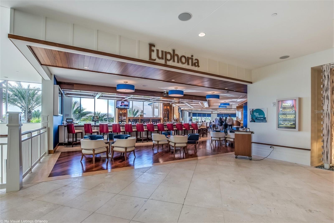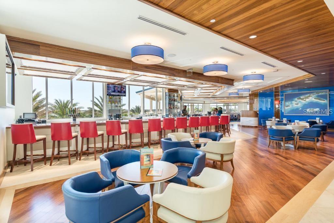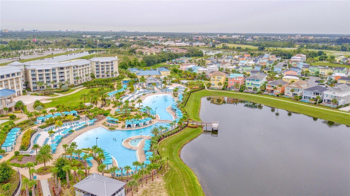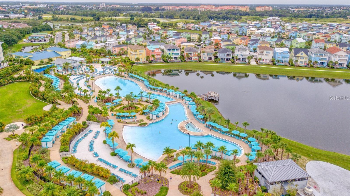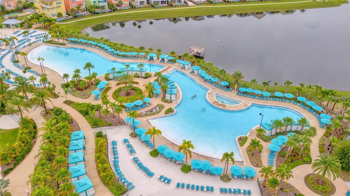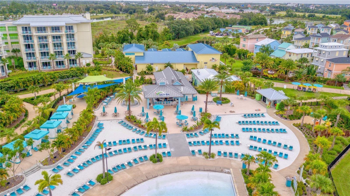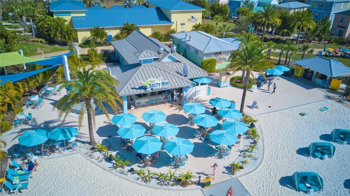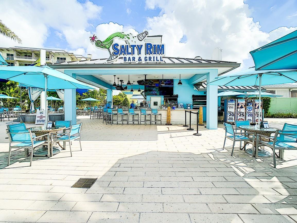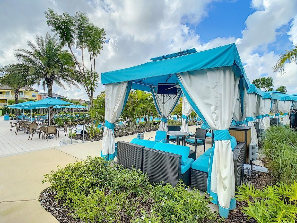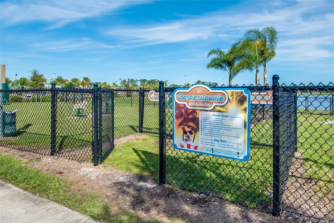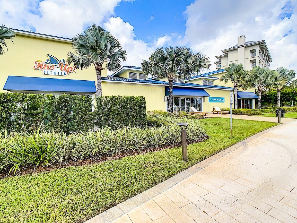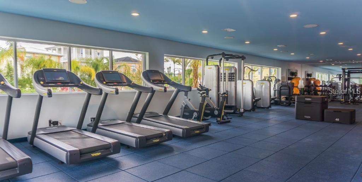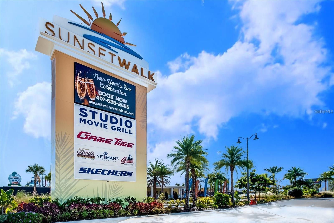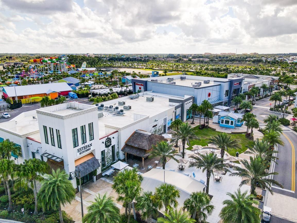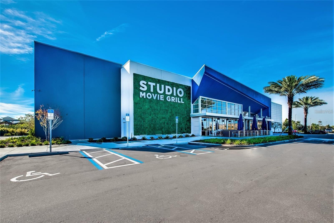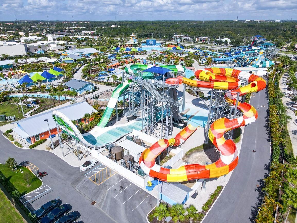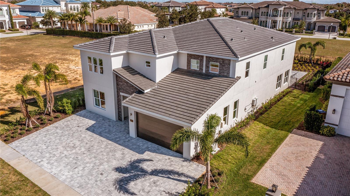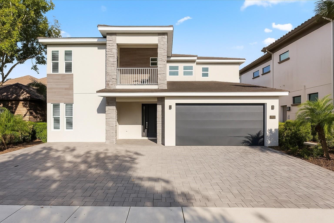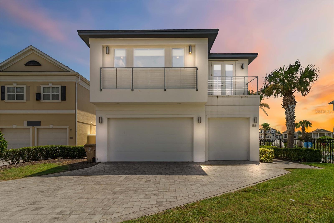PRICED AT ONLY: $1,750,000
Address: 8153 Surf Street, KISSIMMEE, FL 34747
Description
WOW! Fun In Paradise Awaits You in this Spectacular Spacious Cottage w/Private Pool & Spa at Margaritaville Resort Orlando! This model features 8 bedrooms all with their own private ensuite bath. The first floor features two bedrooms a gourmet, fully equipped kitchen with quartz countertops, stainless steel appliances, & a large island with breakfast bar seating and Frozen Concoction Maker. The second floor features 5 bedrooms including the luxurious primary suite, complete with a private balcony and spa like ensuite bath with a soaking tub and separate shower. The third floor features a comfortable loft and a separate Game Room w/ Pool Table, Shuffle Board, Air Hockey, Pac Man and Wet Bar. Third floor also features a 675 sq ft Balcony Patio with Spectacular Waterfront Sunset Views. Back downstairs step outside to your own private Lakefront Oasis with a Pool, Heated Spa, a Grill, and Full Cabana Bathroom. The Clubhouse features a beach style resort pool, St. Somewhere Spa, a gym, playground, splash pad, volleyball court, walking trails, bike rentals, and more. Sunset Walk offers a variety of fantastic restaurants and bars w/live music ,a movie theater and H20 Waterpark. LOCATED MINUTES FROM DISNEY PARKS! Your Perfect opportunity for a primary home, vacation home, or short term rental.
Property Location and Similar Properties
Payment Calculator
- Principal & Interest -
- Property Tax $
- Home Insurance $
- HOA Fees $
- Monthly -
For a Fast & FREE Mortgage Pre-Approval Apply Now
Apply Now
 Apply Now
Apply Now- MLS#: O6273572 ( Residential )
- Street Address: 8153 Surf Street
- Viewed: 207
- Price: $1,750,000
- Price sqft: $319
- Waterfront: No
- Year Built: 2020
- Bldg sqft: 5490
- Bedrooms: 8
- Total Baths: 9
- Full Baths: 9
- Days On Market: 267
- Additional Information
- Geolocation: 28.3345 / -81.61
- County: OSCEOLA
- City: KISSIMMEE
- Zipcode: 34747
- Subdivision: Rolling Oaks Ph 6a
- Provided by: LOKATION
- Contact: Brian Webber
- 954-545-5583

- DMCA Notice
Features
Building and Construction
- Covered Spaces: 0.00
- Exterior Features: Balcony, Sidewalk
- Flooring: Ceramic Tile
- Living Area: 4815.00
- Roof: Slate
Garage and Parking
- Garage Spaces: 0.00
- Open Parking Spaces: 0.00
- Parking Features: Open
Eco-Communities
- Pool Features: Heated, In Ground
- Water Source: Public
Utilities
- Carport Spaces: 0.00
- Cooling: Central Air
- Heating: Central
- Pets Allowed: Yes
- Sewer: Public Sewer
- Utilities: Cable Connected, Electricity Connected, Sewer Connected, Water Connected
Finance and Tax Information
- Home Owners Association Fee Includes: Guard - 24 Hour, Cable TV, Internet, Maintenance Grounds, Pest Control, Recreational Facilities, Trash
- Home Owners Association Fee: 592.00
- Insurance Expense: 0.00
- Net Operating Income: 0.00
- Other Expense: 0.00
- Tax Year: 2023
Other Features
- Appliances: Dishwasher, Disposal, Dryer, Microwave, Range, Refrigerator, Tankless Water Heater, Washer
- Association Name: Amanda Narehood
- Association Phone: 407-705-2190
- Country: US
- Interior Features: Ceiling Fans(s), High Ceilings, Kitchen/Family Room Combo, Open Floorplan, PrimaryBedroom Upstairs, Thermostat
- Legal Description: ROLLING OAKS PH 6A PB 28 PGS 103-104 LOT 5
- Levels: Three Or More
- Area Major: 34747 - Kissimmee/Celebration
- Occupant Type: Vacant
- Parcel Number: 04-25-27-5007-0001-0050
- Views: 207
- Zoning Code: RES
Nearby Subdivisions
Acadia Estates Wyndham Pointe
Ambar Residences
Celebration East Village
Celebration Island Village Ph
Celebration North Village
Embassy Suites Sunset Walk Hot
Emerald Isl Rsrt Ph5a
Emerald Island Resort
Emerald Island Resort Ph 1
Emerald Island Resort Ph 3
Emerald Island Resort Ph 4
Emerald Island Resort Ph 5a
Emerald Island Resort Ph 5b
Encore At Reunion
Encore At Reunion Reunion Reso
Encore At Reunion Reunion West
Encore At Reunion West
Formosa Gardens
Formosa Gardens Un 2
Four Seasons At Orlando Pb 3b
Four Seasons At Orlando Ph 1
Four Seasons At Orlando Ph 2
Four Seasons At Orlando Ph 3c
Four Seasons At Orlando Ph 4b
Happy Trails
Happy Trails Units 1 & 2 Unrec
Indian Creek
Indian Creek Ph 02
Indian Creek Ph 1
Indian Creek Ph 3
Indian Creek Ph 4
Indian Creek Ph 5
Indian Creek Ph 6
Indian Crk Ph 05
Indian Ridge
Indian Ridge Unit 04
Indian Ridge Unit 4
Indian Ridge Villas Ph 04
Indian Ridge Villas Ph 1
Indian Ridge Villas Ph 3
Indian Ridge Villas Ph 4
Lindfields
Lindfields Reserve
Lindfields Un 5
Magic Village
Magic Village Resort 2
Margaritaville Rolling Oaks
Margaritaville, Rolling Oaks
Meridian Palms Comm Condo
Murano At Westside
Murano At Westside Ph 2
Not Applicable
Not On The List
Oak Island Cove
Oak Island Harbor
Oak Island Harbor At Formosa G
Paradise Palms
Paradise Palms Residence Ph 4
Paradise Palms Resort Ph 2
Paradise Palms Resort Ph 3a
Paradise Palms Resort Ph 3b
Paradise Palms Resort Ph 4
Parkway Palms Resort Maingate
Reunion Encore Club
Reunion Ph 2 Prcl 1 1a
Reunion Ph 2 Prcl 3
Reunion Reunion West
Reunion Village 40s
Reunion Village Ph 4 5
Reunion Village Phase 4
Reunion Village Phase 5
Reunion Vlg Ph 3
Reunion West
Reunion West Encore
Reunion West Fairways 17 18
Reunion West Fairways 17 18 R
Reunion West Ph 1
Reunion West Ph 1 East
Reunion West Ph 1 West
Reunion West Ph 1 West Ament
Reunion West Ph 2 East
Reunion West Ph 2b West
Reunion West Ph 3 West
Reunion West Ph 4
Reunion West Village 3a
Reunion West Village 3b
Reunion West Vlgs North
Rolling Hills Estates
Rolling Hills Rolling Hills Es
Rolling Oaks Ph 5
Rolling Oaks Ph 6
Rolling Oaks Ph 6a
Rolling Oaks Ph 6b
Rolling Oaks Ph 7
Solar Residence
Solara
Solara Ph 3
Solara Ph 3 Rep
Solara Phase 3
Solara Res Vacation Villas Rep
Solara Residence
Solara Residence Vacation Vill
Solara Resort
Solara Resort Vacation Villas
Soleil At Westside
Sunset Lakes Ph 03
Sunset Lakes Ph 1
Sunset Lakes Ph 3
Sunset Walk Hotel Condo
Sunset Walk Hotel Condo Ph 1
Sunset Walk Hotel Condo Ph 25
West Lucaya Village
Westside Prcl E Tuscany
Windsor At Westside
Windsor At Westside Ph 1
Windsor At Westside Ph 2
Windsor At Westside Ph 2a
Windsor At Westside Ph 2b
Windsor At Westside Ph 2b1
Windsor At Westside Ph 3
Windsor At Westside Ph 3a
Windsor At Westside Ph1
Windsor At Westside Phase 2b
Windsor Hills
Windsor Hills Ph 03
Windsor Hills Ph 06
Windsor Hills Ph 3
Windsor Hills Ph 5
Windsor Hills Ph 5a
Windsorwestside
Windsorwestside Ph 1
Windsorwestside Ph 2b
Windsorwestsideph 2a
Windsorwestsideph 2b
Windsorwestsideph 2b1
Windsorwestsideph 3a
Wyndham Palms Windsor Palms
Wyndham Palms Ph 03
Wyndham Palms Ph 1a
Wyndham Palms Ph 1b
Wyndham Palms Ph 3
Wyndham Pointe
Similar Properties
Contact Info
- The Real Estate Professional You Deserve
- Mobile: 904.248.9848
- phoenixwade@gmail.com
