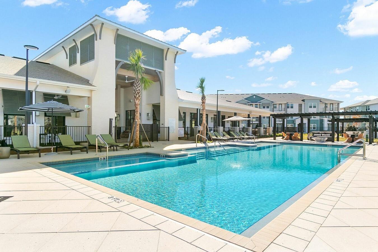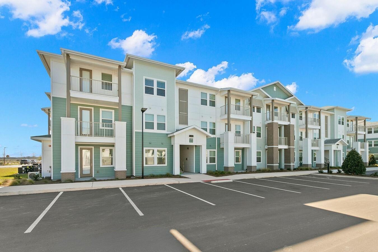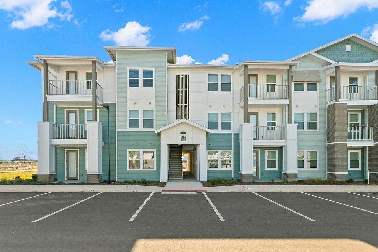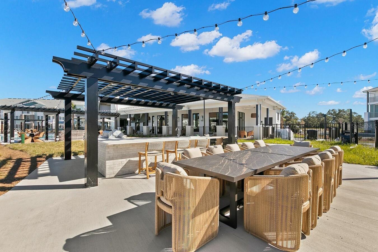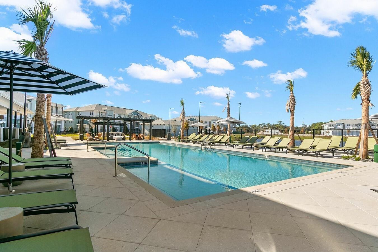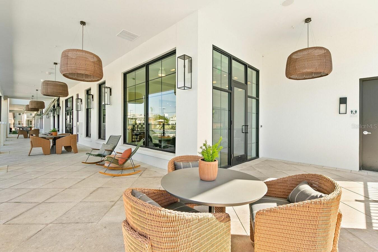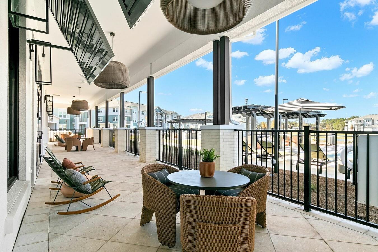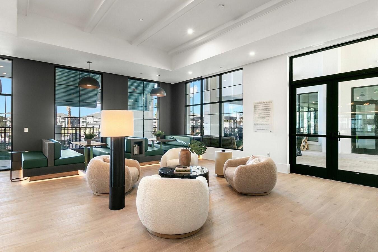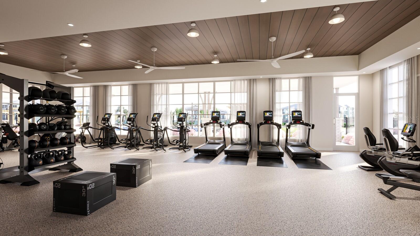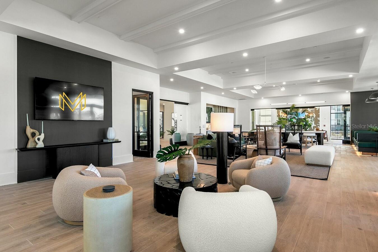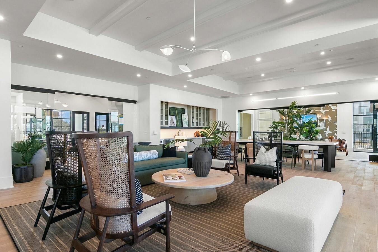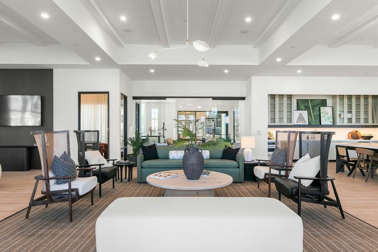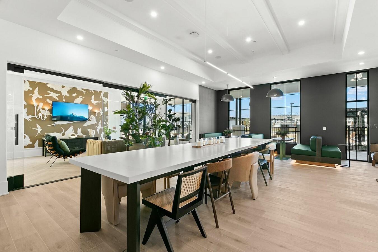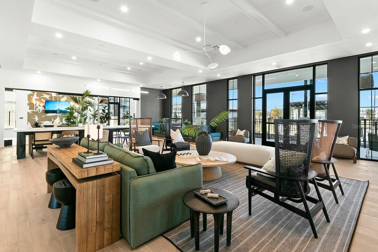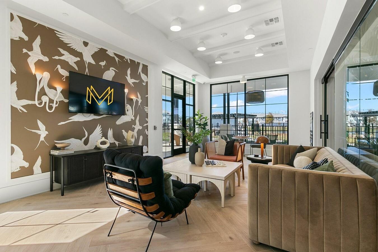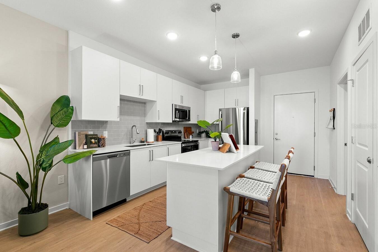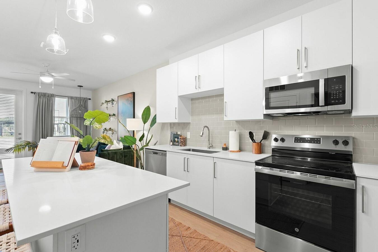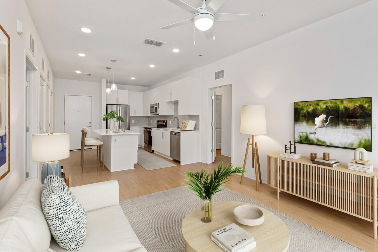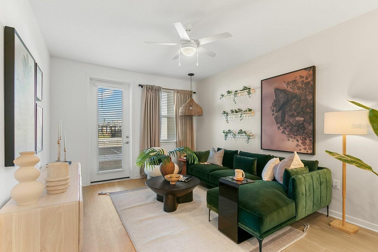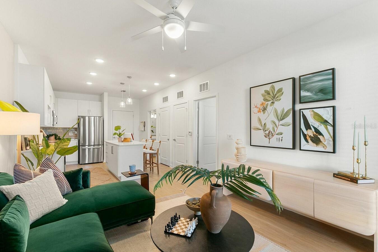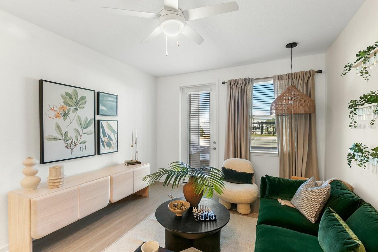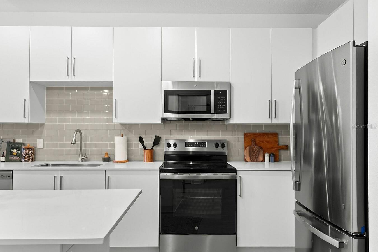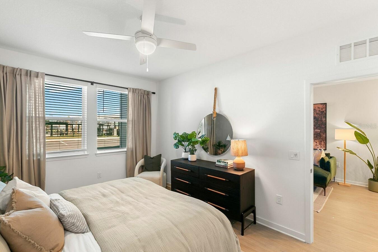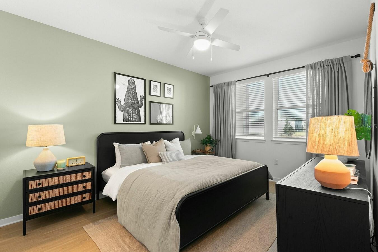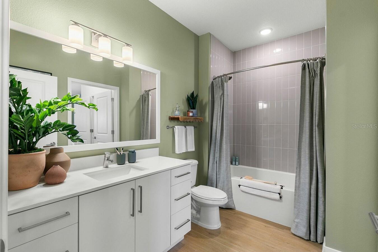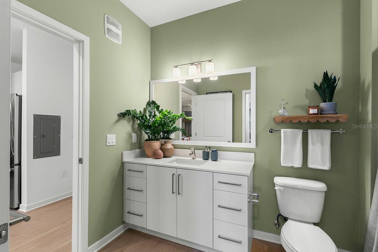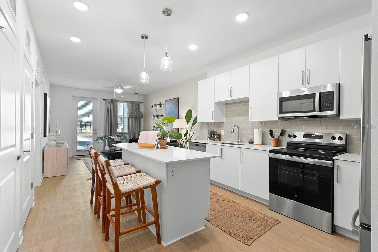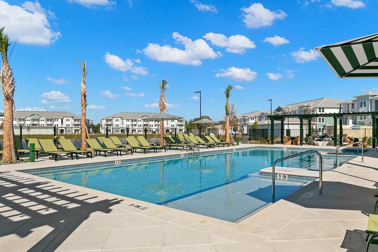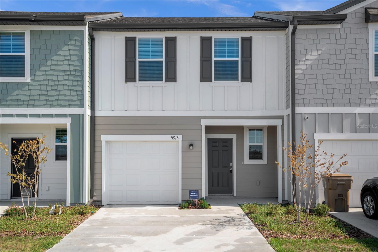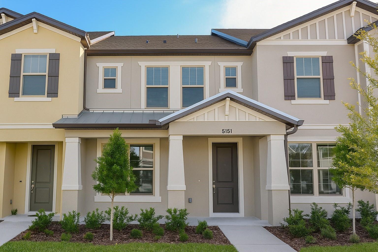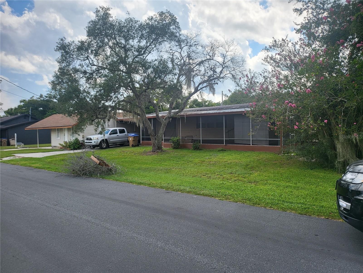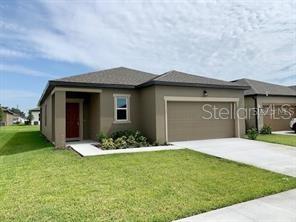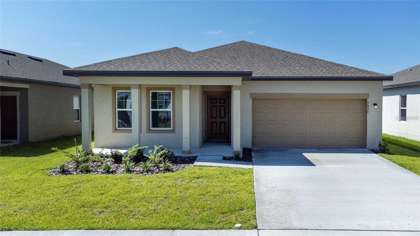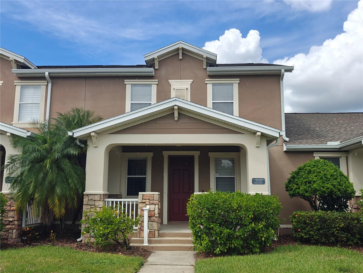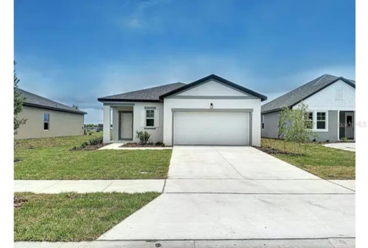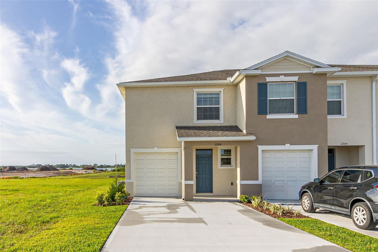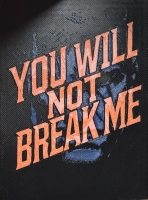PRICED AT ONLY: $1,795
Address: 5476 Angel Way B1, ST CLOUD, FL 34771
Description
Currently offering 6 weeks free! Prices, promotions, and availability are subject to change. Multiple floor plans available. Days on market is not specific to this current plan listed. Experience sophisticated living made simple at
Marlowe Live Oak. Our one , two , and three bedroom apartments for rent in St Cloud, FL, feature stainless steel appliances, tiled backsplashes,
quartz countertops, and community amenities youre sure to enjoy. Amenities include WiFi throughout community, Clubhouse with Co Working
Lounge, Heated swimming pool, Poolside Cabanas with Lounge Seating, Nature Walking Paths, Outdoor yoga lawn, Fitness Center with Cardio
Studio, Pet Friendly Community, and EV Charging Station!
Property Location and Similar Properties
Payment Calculator
- Principal & Interest -
- Property Tax $
- Home Insurance $
- HOA Fees $
- Monthly -
For a Fast & FREE Mortgage Pre-Approval Apply Now
Apply Now
 Apply Now
Apply Now- MLS#: O6277637 ( Residential Lease )
- Street Address: 5476 Angel Way B1
- Viewed: 107
- Price: $1,795
- Price sqft: $2
- Waterfront: No
- Year Built: 2024
- Bldg sqft: 1112
- Bedrooms: 2
- Total Baths: 2
- Full Baths: 2
- Days On Market: 262
- Acreage: 13.38 acres
- Additional Information
- Geolocation: 28.2452 / -81.2195
- County: OSCEOLA
- City: ST CLOUD
- Zipcode: 34771
- Elementary School: Hickory Tree Elem
- Middle School: Harmony Middle
- High School: Harmony High
- Provided by: THE APARTMENT BROTHERS LLC
- Contact: AJ Rebhan
- 704-502-7778

- DMCA Notice
Features
Building and Construction
- Covered Spaces: 0.00
- Exterior Features: Balcony, Dog Run, Lighting, Outdoor Grill, Outdoor Kitchen, Sidewalk
- Flooring: Carpet, Vinyl
- Living Area: 1112.00
Property Information
- Property Condition: Completed
School Information
- High School: Harmony High
- Middle School: Harmony Middle
- School Elementary: Hickory Tree Elem
Garage and Parking
- Garage Spaces: 0.00
- Open Parking Spaces: 0.00
- Parking Features: Electric Vehicle Charging Station(s), Open
Eco-Communities
- Pool Features: In Ground
- Water Source: Public
Utilities
- Carport Spaces: 0.00
- Cooling: Central Air
- Heating: Central
- Pets Allowed: Breed Restrictions, Cats OK, Dogs OK, Monthly Pet Fee, Number Limit
- Sewer: Public Sewer
Finance and Tax Information
- Home Owners Association Fee: 0.00
- Insurance Expense: 0.00
- Net Operating Income: 0.00
- Other Expense: 0.00
Other Features
- Appliances: Cooktop, Dishwasher, Disposal, Dryer, Electric Water Heater, Exhaust Fan, Freezer, Ice Maker, Microwave, Range, Refrigerator, Trash Compactor, Washer
- Association Name: Marlowe Live Oak
- Association Phone: 689-588-9997
- Country: US
- Furnished: Unfurnished
- Interior Features: Ceiling Fans(s), Kitchen/Family Room Combo, Living Room/Dining Room Combo, Open Floorplan, Smart Home, Solid Surface Counters, Thermostat, Walk-In Closet(s)
- Levels: One
- Area Major: 34771 - St Cloud (Magnolia Square)
- Occupant Type: Vacant
- Parcel Number: 09-26-31-4004-0001-00
- Unit Number: B1
- View: Pool, Trees/Woods
- Views: 107
Owner Information
- Owner Pays: Grounds Care, Management, Pool Maintenance, Repairs
Nearby Subdivisions
Amelia Groves
Amelia Groves Ph 2
Ashford Place
Ashford Place Pb 33 Pgs 186187
Barrington
Bay Lake Ranch
Brack Ranch
Bridgewalk Ph 1a
Bridgewalk Ph 1b 2a 2b
Bridgewalk Ph 2c
Brixton Twnhms
Canopy Walk
Canopy Walk Ph 1
Canopy Walkph 2
Center Lake On The Park
Crossings Ph 1
Crossings Ph 1 Rep
El Rancho Park Add Blk B
Ellington Place
Esplanade At Center Lake Ranch
Estates Of Westerly
Fells Cove Estates
Glenwood Ph 1
Glenwood Ph 2
Jennings Run
Lake Ajay Village
Lancaster Park East Ph 2
Landings At Live Oak
Landings At Live Oak Lake
Live Oak Lake Ph 1
Live Oak Lake Ph 3
Majestic Oaks
New Eden On The Lakes
Nova Pointe Ph 1
Pine Glen
Pine Glen Ph 4
Pine Grove Park
Prairie Oaks
Preserve At Turtle Creek Ph 1
Preserveturtle Crk Ph 1
Preston Cove Ph 1 2
Rookery Oaks
Runnymede
S L I C
Silver Spgs
Silver Spring
Silver Springs
Sola Vista
Split Oak Reserve
Split Oak Reserveph 2
Stonewood Estates
Summerly
Summerly Ph 2
Summerly Ph 3
Sunbridge
Sunbrooke Ph 2
Suncrest
Sunset Grove Ph 1
Terra Haven
Thompson Grove
Towns At Narcoossee Commons
Trinity Place Ph 1
Turtle Creek Ph 1a
Turtle Creek Ph 1b
Villages At Harmony Ph 2a
Weslyn Park
Weslyn Park At Sunbridge
Weslyn Park Ph 1
Weslyn Park Ph 2
Weslyn Pk Ph 1
Wiregrass Ph 1
Similar Properties
Contact Info
- The Real Estate Professional You Deserve
- Mobile: 904.248.9848
- phoenixwade@gmail.com
