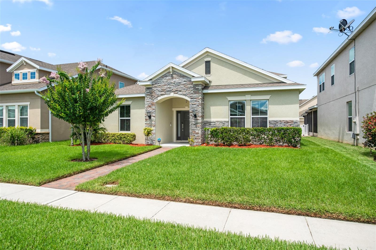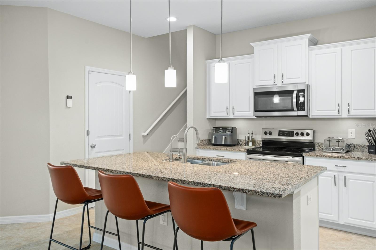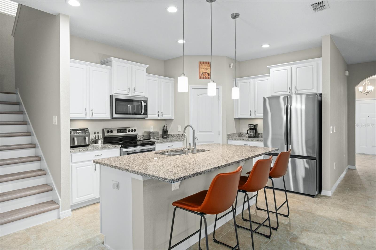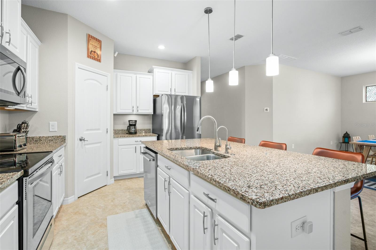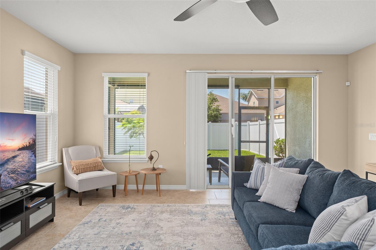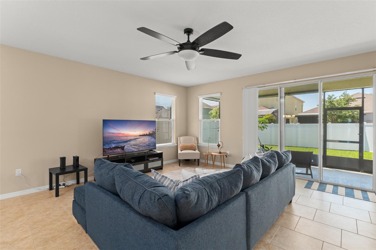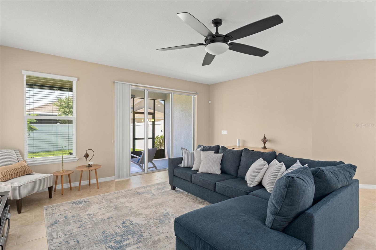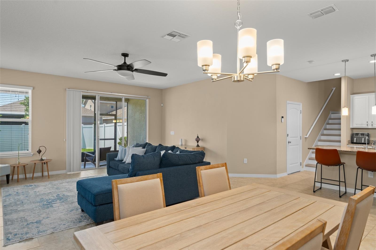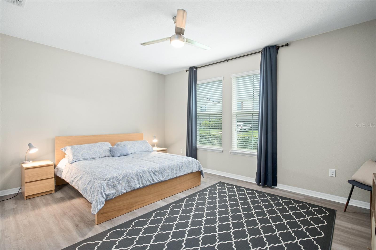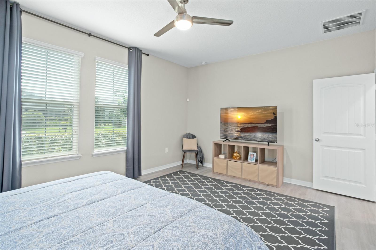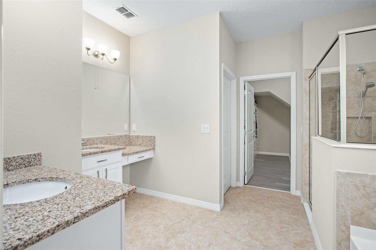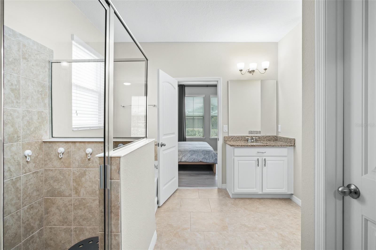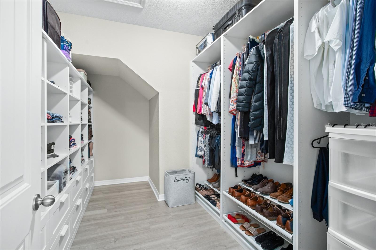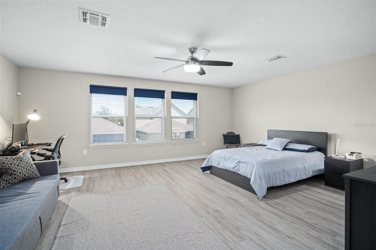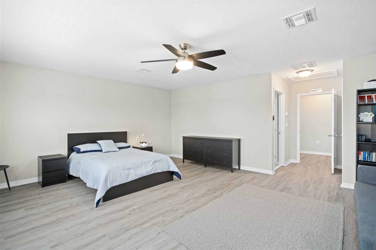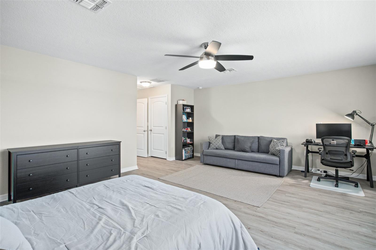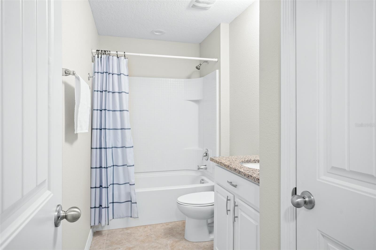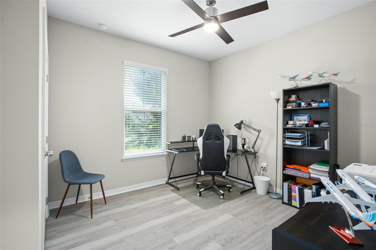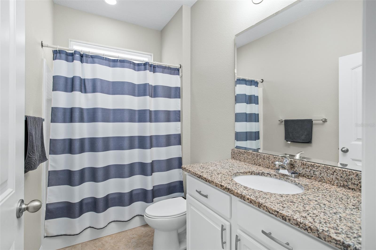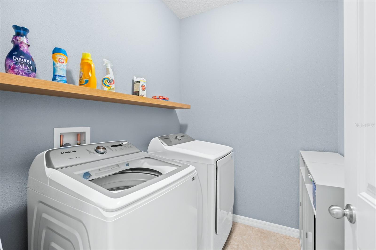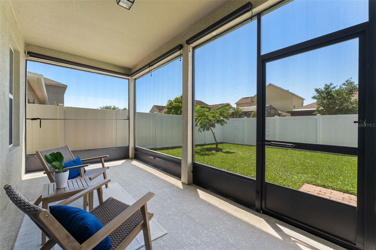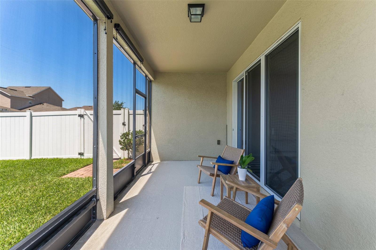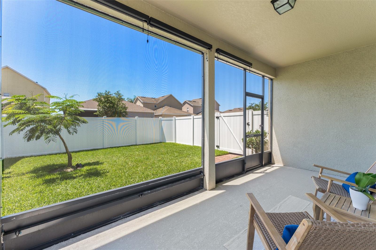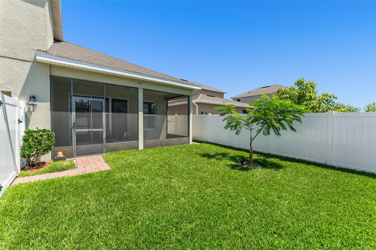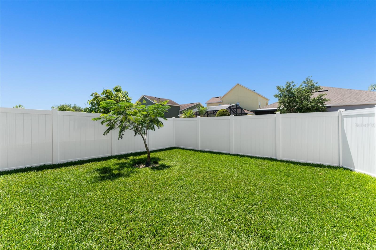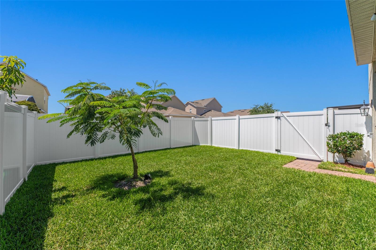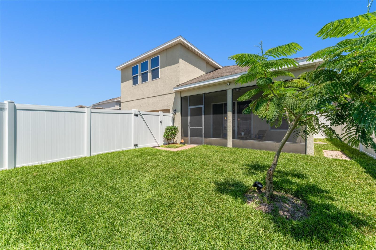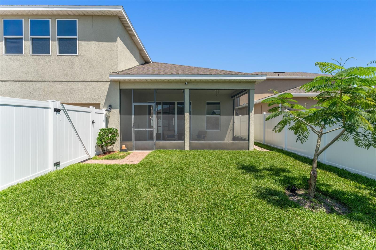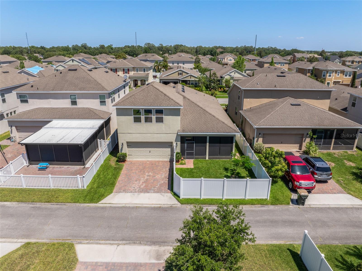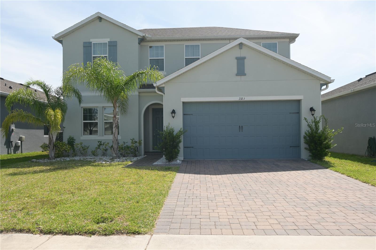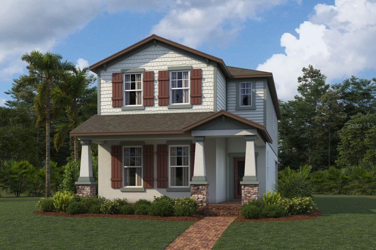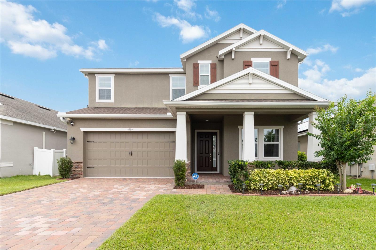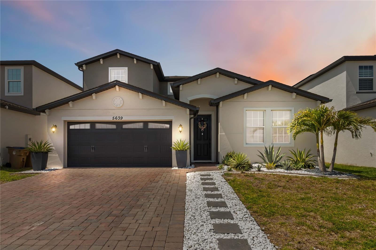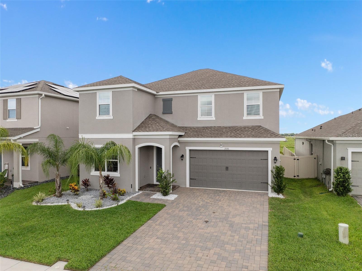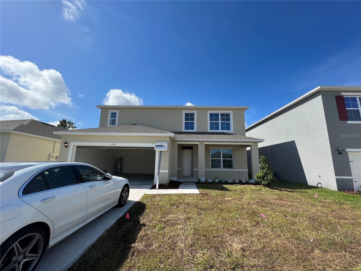PRICED AT ONLY: $462,500
Address: 1540 Softshell Street, ST CLOUD, FL 34771
Description
Motivated Seller,$10 000 towards buyers closing costs, home warranty included, NO CDD.Great opportunity for multi generational family, impeccable 4 bedroom, 3 bathroom Carrington home with two master bedrooms in Turtle Creek. As you stroll down the paver pathway, you are greeted by thoughtfully landscaped grounds that invite you into the front yard. Upon entry, you will step into a charming Foyer displaying a Tray Ceiling that brings you to the stylish Kitchen with an open floor style Dining and Living Room combination, giving you a great space to host dinner gatherings. The beautiful open spacious Kitchen with a brand new stain steel fridge, a water filtration system, Breakfast Bar Seating, Granite Countertops, solid wood Cabinets, Stainless Steel Appliances, and a walk in Pantry. The warm 1st Floor Master Bedroom has an en suite with Double Sinks, a Make Up Vanity, a large Stand Alone Shower, Private Toilet Room, Garden Tub and a roomy Walk In Closet with built ins. All the bedrooms floors are new and under guarantee, The split floor plan has two additional Bedrooms, a Guest Bathroom and Laundry Room with new washer and dryer. The 2nd Floor has an amazing extra large Master Bedroom with an en suite and a Walk In Closet. Adjacent to the Living Room there are Glass Sliding Doors that open to a cozy Screened In Lanai and a beautiful fenced in yard giving you the opportunity to privately unwind in the back yard while entertaining family and friends. The meticulous attention to detail to this home will not disappoint you. The home features 9 Foot Ceilings, Remote Control Ceiling Fans, Dual Zone Thermostat, 3M film in all windows, a 2 Car Garage, a generator Hook up, Landscaping and much more! This is a great location minutes from Shopping, Restaurants, Entertainment and Medical Facilities. Turtle Creek has a low HOA and amenities with a Community Pool and Parks.
Property Location and Similar Properties
Payment Calculator
- Principal & Interest -
- Property Tax $
- Home Insurance $
- HOA Fees $
- Monthly -
For a Fast & FREE Mortgage Pre-Approval Apply Now
Apply Now
 Apply Now
Apply Now- MLS#: O6301002 ( Residential )
- Street Address: 1540 Softshell Street
- Viewed: 39
- Price: $462,500
- Price sqft: $142
- Waterfront: No
- Year Built: 2018
- Bldg sqft: 3255
- Bedrooms: 4
- Total Baths: 3
- Full Baths: 3
- Garage / Parking Spaces: 2
- Days On Market: 107
- Additional Information
- Geolocation: 28.2625 / -81.2447
- County: OSCEOLA
- City: ST CLOUD
- Zipcode: 34771
- Subdivision: Turtle Creek Ph 1b
- Provided by: STOCKWORTH REALTY GROUP
- Contact: Maria Quintero
- 407-909-5900

- DMCA Notice
Features
Building and Construction
- Covered Spaces: 0.00
- Exterior Features: Private Mailbox, Sidewalk, Sliding Doors
- Flooring: Ceramic Tile, Luxury Vinyl
- Living Area: 2477.00
- Roof: Shingle
Garage and Parking
- Garage Spaces: 2.00
- Open Parking Spaces: 0.00
Eco-Communities
- Water Source: Public
Utilities
- Carport Spaces: 0.00
- Cooling: Central Air
- Heating: Central, Electric
- Pets Allowed: Cats OK, Dogs OK, Yes
- Sewer: Public Sewer
- Utilities: Cable Available, Electricity Available, Electricity Connected
Finance and Tax Information
- Home Owners Association Fee: 94.00
- Insurance Expense: 0.00
- Net Operating Income: 0.00
- Other Expense: 0.00
- Tax Year: 2024
Other Features
- Appliances: Dishwasher, Disposal, Electric Water Heater, Microwave, Range, Refrigerator, Water Purifier
- Association Name: Aartemis Lifestyles Mission
- Association Phone: 407-705-2190
- Country: US
- Interior Features: Ceiling Fans(s), In Wall Pest System, Living Room/Dining Room Combo, Open Floorplan, Primary Bedroom Main Floor, PrimaryBedroom Upstairs, Solid Wood Cabinets, Stone Counters, Thermostat, Walk-In Closet(s), Window Treatments
- Legal Description: TURTLE CREEK PH 1B PB 19 PG 189-191 LOT 379
- Levels: Two
- Area Major: 34771 - St Cloud (Magnolia Square)
- Occupant Type: Owner
- Parcel Number: 31-25-31-0842-0001-3790
- Possession: Close Of Escrow
- Views: 39
- Zoning Code: SPUD
Nearby Subdivisions
Alcorns Lakebreeze
Alligator Lake View
Amelia Groves
Arrowhead Country Estates
Arrowhead Country Estates Unre
Ashley Oaks Ii
Ashton Park
Ashton Place
Ashton Place Ph2
Avellino
Barrington
Bay Lake Estates
Bay Lake Ranch
Bay Lake Ranch Unit 3
Blackstone
Brack Ranch
Brack Ranch Ph 1
Breezy Pines
Bridge Pointe
Bridgewalk
Bridgewalk Ph 1a
Bridgewalk Ph 1b 2a 2b
Bridgewalk Ph 1b 2a & 2b
Canaveral Acres 4
Canopy Walk Ph 1
Center Lake On The Park
Center Lake Ranch
Chisholm Estates
Country Meadow West
Del Webb Sunbridge
Del Webb Sunbridge Ph 1
Del Webb Sunbridge Ph 1c
Del Webb Sunbridge Ph 1d
Del Webb Sunbridge Ph 1e
Del Webb Sunbridge Ph 2a
East Lake Cove
East Lake Cove Ph 1
East Lake Cove Ph 2
East Lake Park Ph 35
Ellington Place
Esplanade At Center Lake Ranch
Florida Agricultural Co
Gardens At Lancaster Park
Glenwood Ph 2
Glenwoodph 1
Hammock Pointe
Hammock Pointe Unit 3
Hanover Square
Lake Ajay Village
Lakeshore At Narcoossee Ph 1
Lakeshore/narcoossee Ph 3
Lancaster Park East Ph 2
Lancaster Park East Ph 3 4
Lancaster Park East Ph 3 4 Lo
Live Oak Lake Ph 1
Live Oak Lake Ph 2
Live Oak Lake Ph 3
Mill Stream Estates
Millers Grove 1
Narcoossee The Town Of
Narcoossee Village Ph 1
New Eden On Lakes
New Eden On The Lakes
New Eden Ph 1
Nova Pointe Ph 1
Oak Shore Estates
Oaktree Pointe Villas
Oakwood Shores
Pine Glen
Pine Glen Ph 4
Pine Grove Estates
Pine Grove Park
Prairie Oaks
Preserve At Turtle Creek
Preserve At Turtle Creek Ph 1
Preserve At Turtle Creek Ph 3
Preserve At Turtle Creek Ph 5
Preserveturtle Crk Ph 5
Preston Cove Ph 1 2
Preston Cove Ph 1 & 2
Rummell Downs Rep 1
Runneymede Ranchlands
Runneymede Ranchlands Unit 1
Runnymede North Half Town Of
Serenity Reserve
Shelter Cove
Siena Reserve Ph 2a & 2b
Silver Spgs
Silver Springs
Sola Vista
Split Oak Estates
Split Oak Estates Ph 2
Split Oak Reserve
Split Oak Reserve Ph 2
Starline Estates
Stonewood Estates
Summerly
Summerly Ph 2
Summerly Ph 3
Sunbrooke
Sunbrooke Ph 1
Sunbrooke Ph 2
Sunbrooke Ph 5
Suncrest
Sunset Grove Ph 1
Sunset Groves Ph 2
Terra Vista
The Crossings
The Crossings Ph 1
The Crossings Ph 2
The Landings At Live Oak
The Waters At Center Lake Ranc
Thompson Grove
Tops Terrace
Trinity Place Ph 1
Trinity Place Ph 2
Turtle Creek Ph 1a
Turtle Creek Ph 1b
Tyson Reserve
Underwood Estates
Weslyn Park
Weslyn Park In Sunbridge
Weslyn Park Ph 2
Weslyn Park Ph 3
Whip O Will Hill
Wiregrass Ph 1
Wiregrass Ph 2
Similar Properties
Contact Info
- The Real Estate Professional You Deserve
- Mobile: 904.248.9848
- phoenixwade@gmail.com
