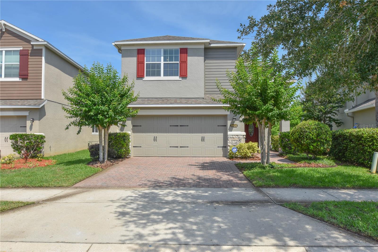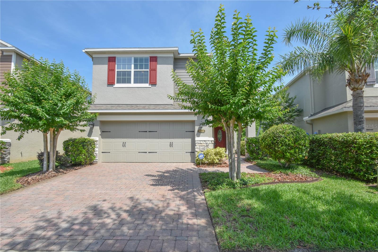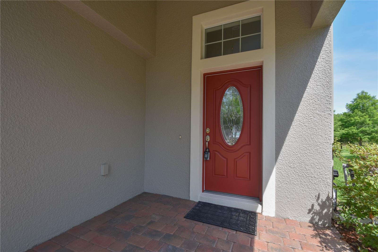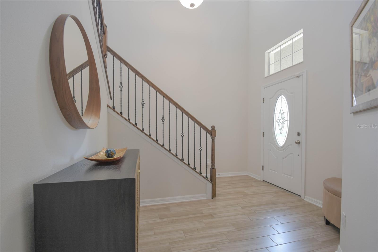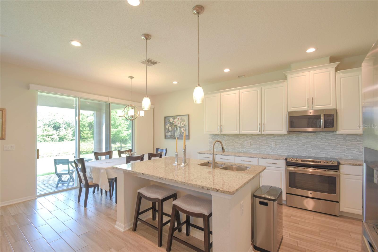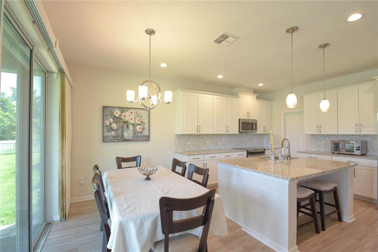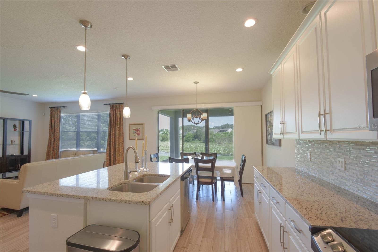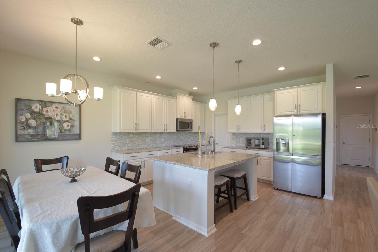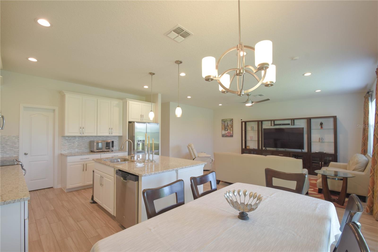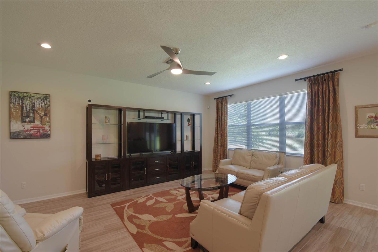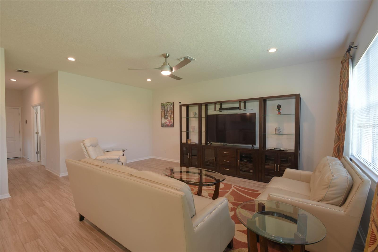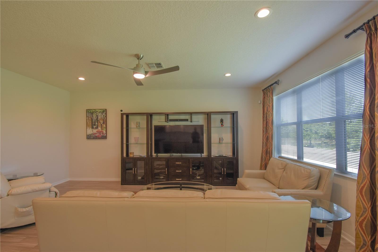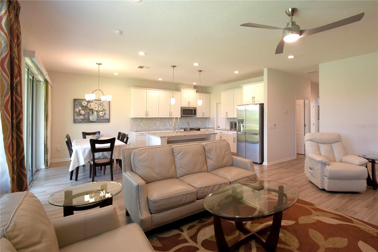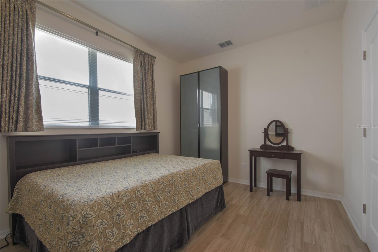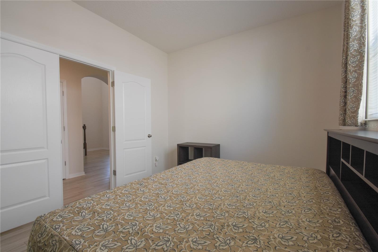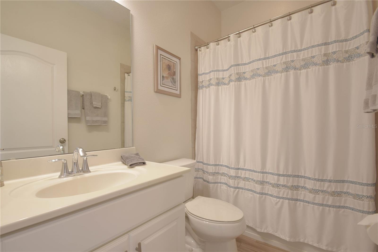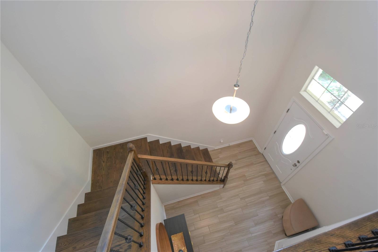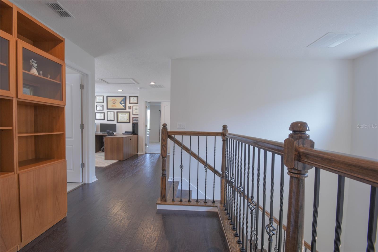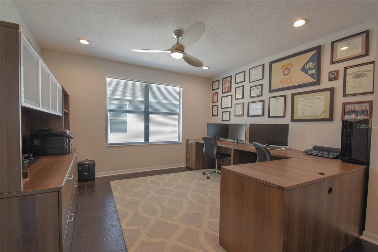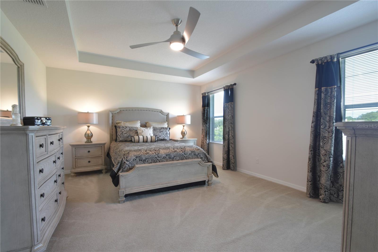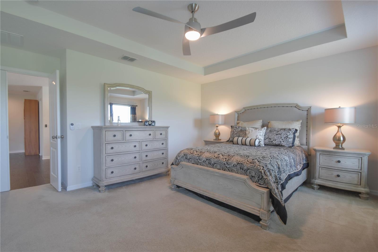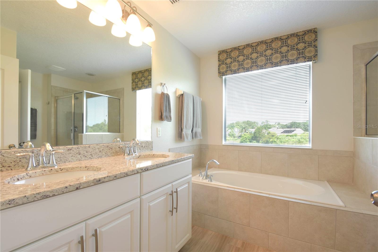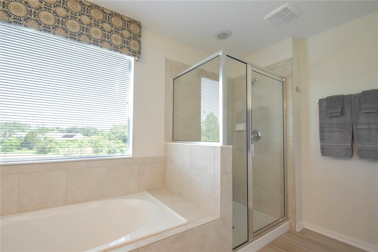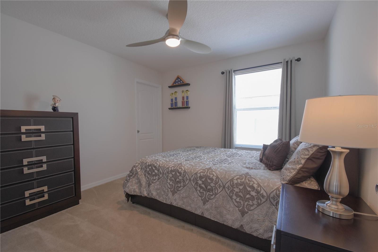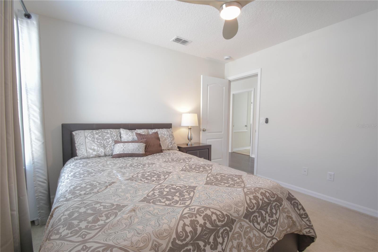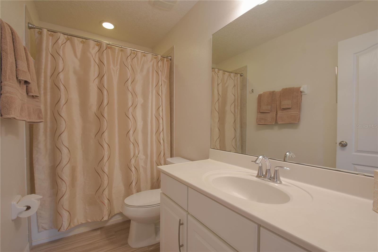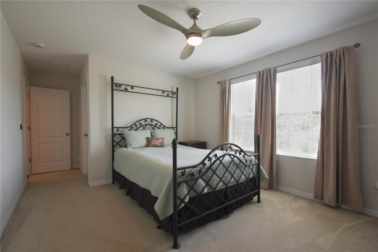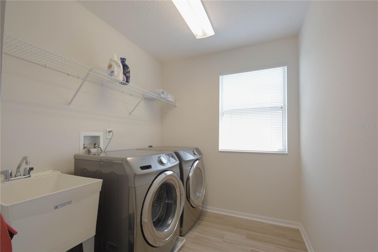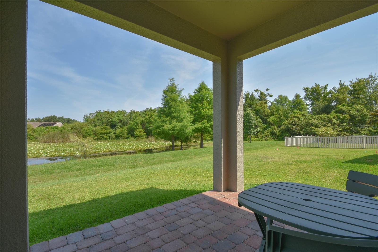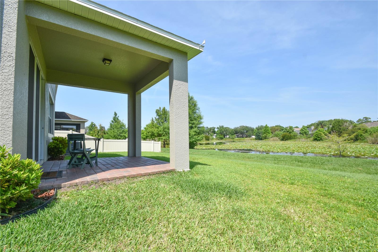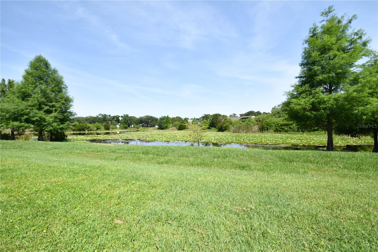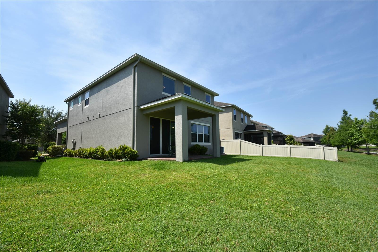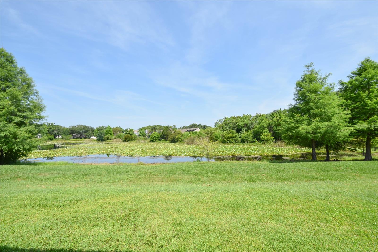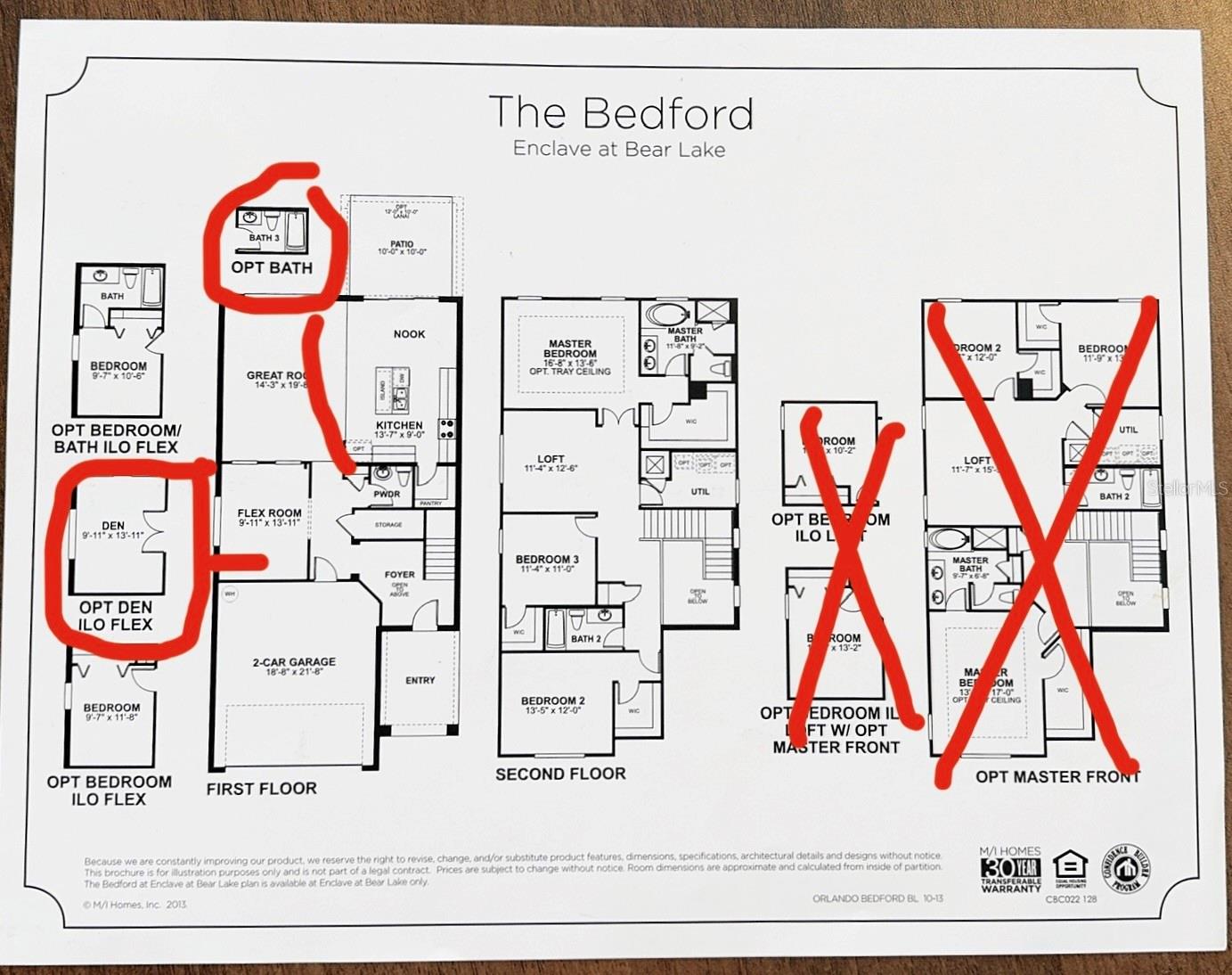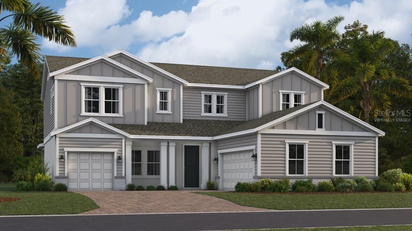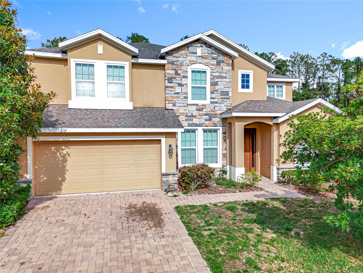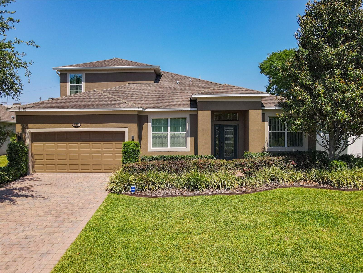PRICED AT ONLY: $515,000
Address: 5908 Paxton Court, APOPKA, FL 32703
Description
Welcome to The Enclave at Bear Lake! This lovely home was built in 2014 and features all the most desirable modern features. Downstairs features an Open Concept Kitchen and Great Room. The kitchen boasts beautiful cabinets, stainless appliances, granite countertops, a spacious pantry, and a large low profile island with bar stool seating. Downstairs you will also find a Den / Study that can easily be used as the 4th bedroom. Right across the hall is a full bathroom, making this space a perfect guest or in law room. Head upstairs to find the Primary Bedroom, Loft, two additional bedrooms, and the laundry room. The Primary Bedroom features a tray ceiling, walk in closet with built in storage, a lovely en suite bathroom, and amazing views of the pond behind the home. The upstairs loft is a versatile space perfect for a home office, secondary family room, or playroom. Hate mowing the yard? This community HOA INCLUDES lawn care, fertilizing, and exterior pest control! Ideally located next to the start of the Seminole Wekiva Bike Trail and right off SR 414, you will have quick access to all major local highways. AMAZING SCHOOL ZONE!! Property may be under video / audio surveillance.
Property Location and Similar Properties
Payment Calculator
- Principal & Interest -
- Property Tax $
- Home Insurance $
- HOA Fees $
- Monthly -
For a Fast & FREE Mortgage Pre-Approval Apply Now
Apply Now
 Apply Now
Apply Now- MLS#: O6311387 ( Residential )
- Street Address: 5908 Paxton Court
- Viewed: 26
- Price: $515,000
- Price sqft: $167
- Waterfront: Yes
- Wateraccess: Yes
- Waterfront Type: Pond
- Year Built: 2014
- Bldg sqft: 3089
- Bedrooms: 4
- Total Baths: 3
- Full Baths: 3
- Garage / Parking Spaces: 2
- Days On Market: 79
- Additional Information
- Geolocation: 28.6414 / -81.4443
- County: ORANGE
- City: APOPKA
- Zipcode: 32703
- Subdivision: Enclave At Bear Lake
- Elementary School: Bear Lake Elementary
- Middle School: Teague Middle
- High School: Lake Brantley High
- Provided by: COLDWELL BANKER REALTY
- Contact: Emily Halpern
- 407-333-8088

- DMCA Notice
Features
Building and Construction
- Covered Spaces: 0.00
- Exterior Features: Sidewalk, Sliding Doors
- Flooring: Ceramic Tile, Hardwood
- Living Area: 2409.00
- Roof: Shingle
Property Information
- Property Condition: Completed
School Information
- High School: Lake Brantley High
- Middle School: Teague Middle
- School Elementary: Bear Lake Elementary
Garage and Parking
- Garage Spaces: 2.00
- Open Parking Spaces: 0.00
- Parking Features: Garage Door Opener
Eco-Communities
- Water Source: Public
Utilities
- Carport Spaces: 0.00
- Cooling: Central Air
- Heating: Central, Electric
- Pets Allowed: Yes
- Sewer: Public Sewer
- Utilities: BB/HS Internet Available, Cable Connected, Electricity Connected
Finance and Tax Information
- Home Owners Association Fee Includes: Maintenance Grounds, Pest Control
- Home Owners Association Fee: 185.00
- Insurance Expense: 0.00
- Net Operating Income: 0.00
- Other Expense: 0.00
- Tax Year: 2024
Other Features
- Appliances: Dishwasher, Disposal, Dryer, Electric Water Heater, Microwave, Range, Refrigerator, Washer, Water Filtration System
- Association Name: Speciality Management Company
- Association Phone: 407-647-2622
- Country: US
- Interior Features: Ceiling Fans(s), Eat-in Kitchen, High Ceilings, Kitchen/Family Room Combo, Open Floorplan, PrimaryBedroom Upstairs, Stone Counters, Thermostat, Walk-In Closet(s), Window Treatments
- Legal Description: LOT 33 ENCLAVE AT BEAR LAKE PB 77 PGS 97 THRU 99
- Levels: Two
- Area Major: 32703 - Apopka
- Occupant Type: Owner
- Parcel Number: 19-21-29-5TL-0000-0330
- Possession: Close Of Escrow
- Style: Contemporary
- Views: 26
- Zoning Code: PUD
Nearby Subdivisions
.
Adell Park
Apopka
Apopka Town
Bear Lake Heights Rep
Bear Lake Highlands
Bear Lake Hills
Bear Lake Woods Ph 1
Beverly Terrace Dedicated As M
Braswell Court
Breckenridge Ph 01 N
Breckenridge Ph 02 S
Breezy Heights
Bronson Peak
Bronsons Ridge 32s
Bronsons Ridge 60s
Cameron Grove
Charter Oaks
Chelsea Parc
Clear Lake Landing
Cobblefield
Coopers Run
Country Add
Country Address Ph 2b
Davis Mitchells Add
Dovehill
Dream Lake Heights
Eden Crest
Emerson Park
Emerson Park A B C D E K L M N
Emerson Pointe
Enclave At Bear Lake
Enclave At Bear Lake Ph 2
Fairfield
Forest Lake Estates
Foxwood
Foxwood Ph 3 1st Add
Hackney Prop
Henderson Corners
Hilltop Reserve Ph 3
Hilltop Reserve Ph 4
Hilltop Reserve Ph Ii
Hilltop Reserve Phase 2
Ivy Trls
J L Hills Little Bear Lake Sub
Jansen Sub
Lake Doe Cove Ph 03 G
Lake Doe Estates
Lake Doe Reserve
Lake Hammer Estates
Lake Jewell Heights
Lake Mendelin Estates
Lakeside Homes
Lakeside Ph I
Lakeside Ph I Amd 2
Lakeside Ph I Amd 2 A Re
Lakeside Ph Ii
Lynwood
Lynwood Revision
Magnolia Park Estates
Marbella Reserve
Maudehelen Sub
Mc Neils Orange Villa
Meadowlark Landing
Montclair
Neals Bay Point
New Horizons
None
Oakmont Park
Oaks Wekiwa
Paradise Heights
Paradise Point
Paradise Point 1st Sec
Piedmont Lakes Ph 03
Piedmont Lakes Ph 04
Piedmont Park
Robinson S A 02
Royal Estates
Shady Oak Cove
Sheeler Hills
Sheeler Oaks Ph 01
Sheeler Oaks Ph 02 Sec B
Sheeler Oaks Ph 02a
Sheeler Oaks Ph 03b
Sheeler Oaks Ph 1
Silver Oak Ph 1
South Apopka
Stockbridge
Stockbridge Unit 1
Vistaswaters Edge Ph 2
Votaw
Walker J B T E
Wekiva Chase
Wekiva Club
Wekiva Club Ph 02 48 88
Wekiva Reserve
Wekiwa Hwy Park
Wekiwa Manor Sec 01
Wekiwa Manor Sec 03
Woodfield Oaks
Yogi Bears Jellystone Park Con
Similar Properties
Contact Info
- The Real Estate Professional You Deserve
- Mobile: 904.248.9848
- phoenixwade@gmail.com

