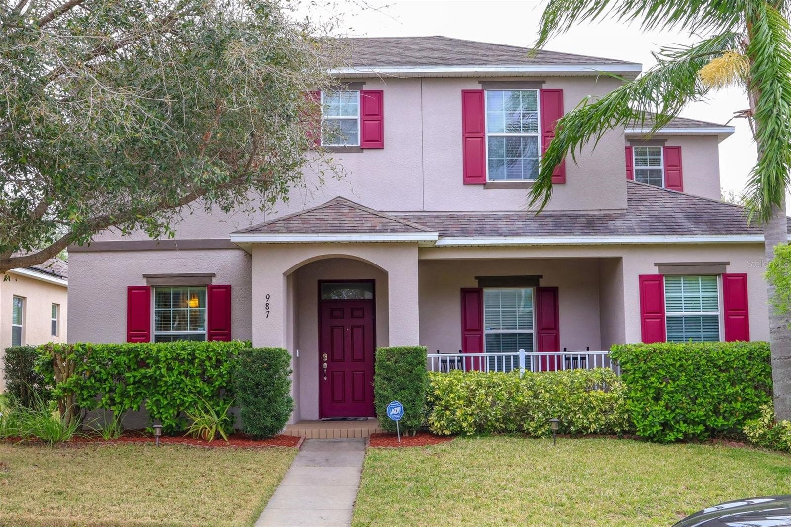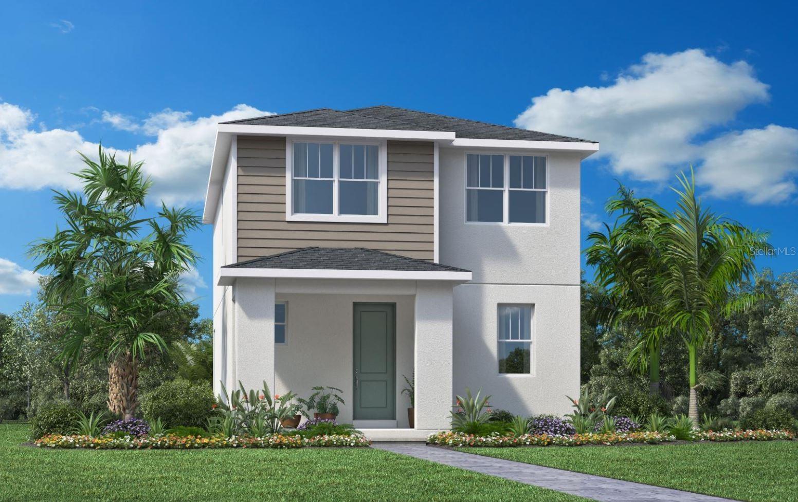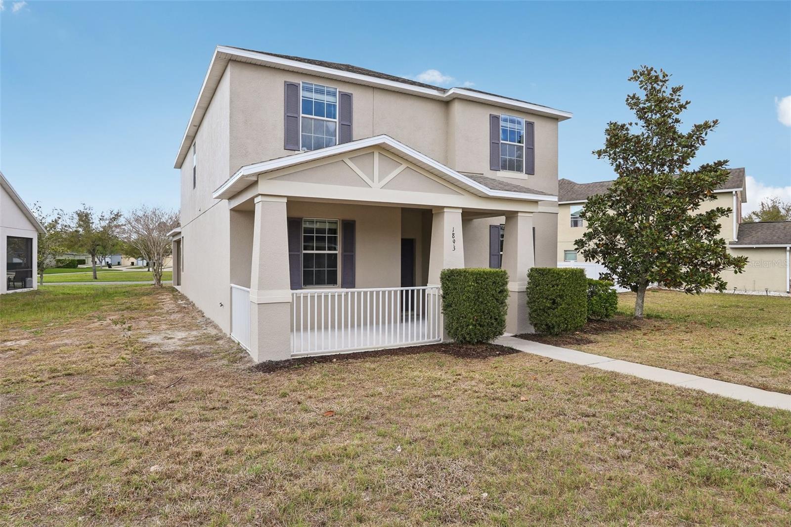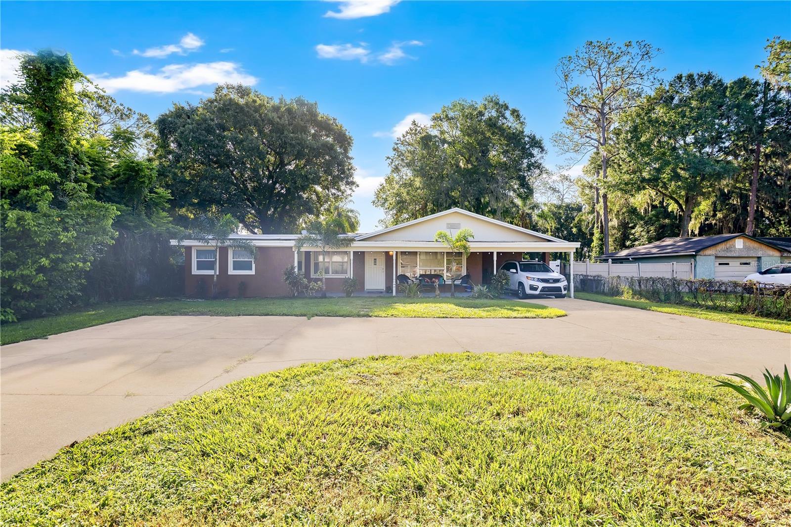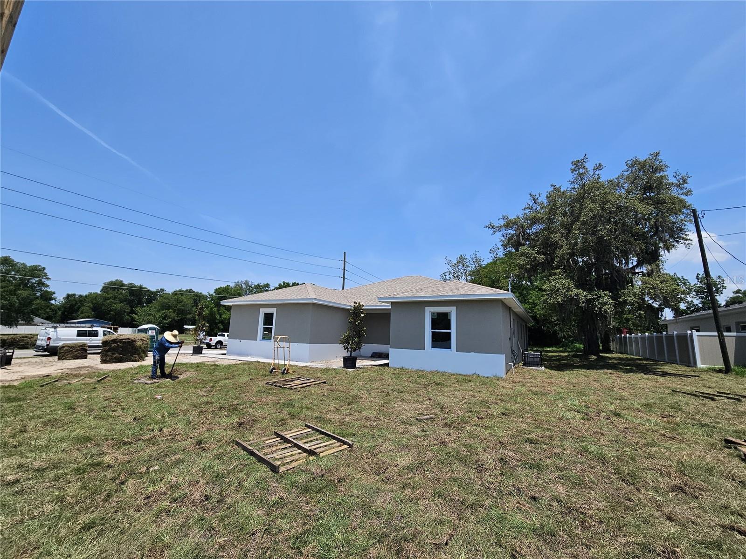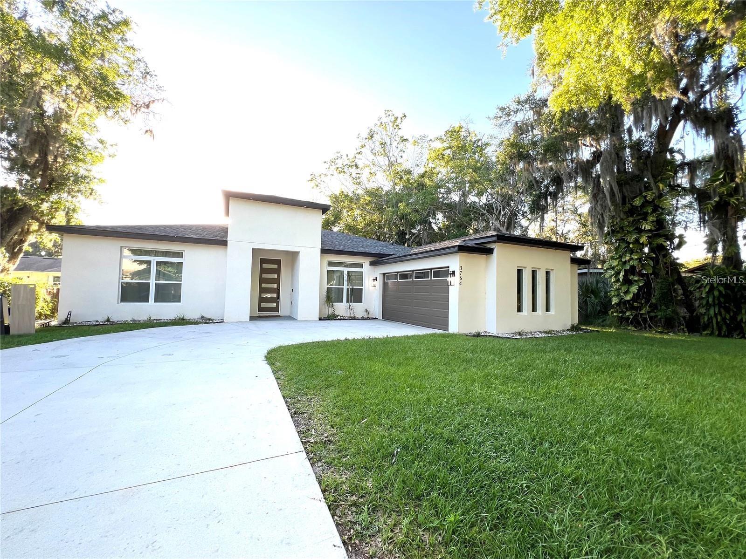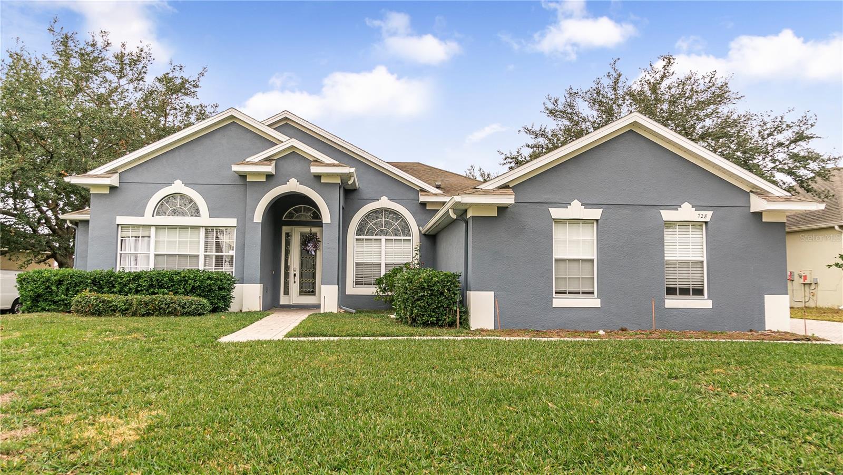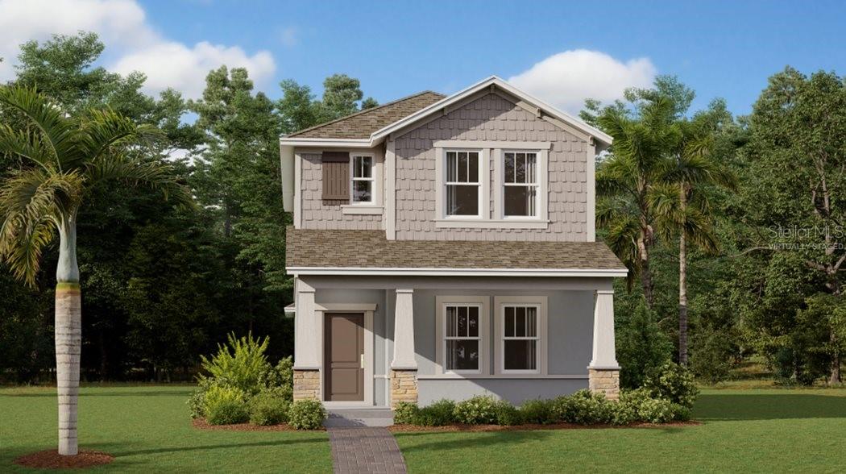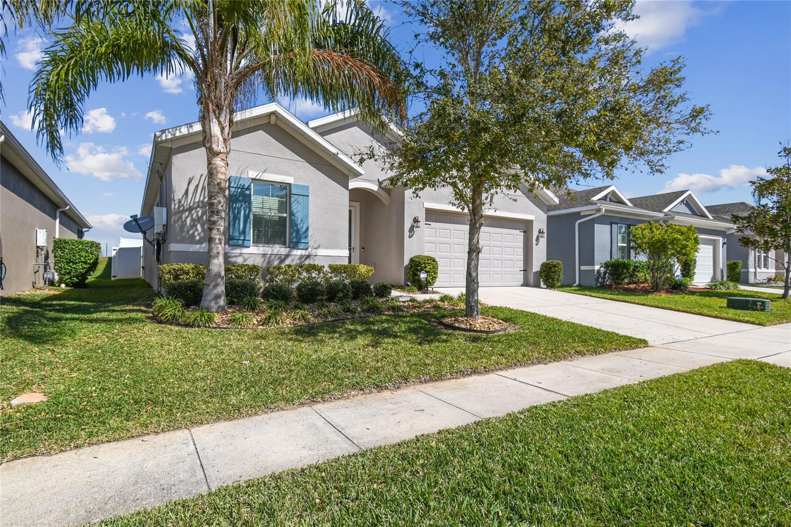PRICED AT ONLY: $411,995
Address: 1862 Falconhurst Lane, APOPKA, FL 32703
Description
Under Construction. Toll Brothers New Construction at Bronson Peak Apopka. Estimate completion October 2025. Our Kellogg Townhome features a covered entry that leads to an open and expansive living space, kitchen, and dining. The home features a spacious courtyard with access to the detached 2 cars garage. The master bedroom is highlighted by a large walk in closet and a private bath with dual vanities and separate shower.
Property Location and Similar Properties
Payment Calculator
- Principal & Interest -
- Property Tax $
- Home Insurance $
- HOA Fees $
- Monthly -
For a Fast & FREE Mortgage Pre-Approval Apply Now
Apply Now
 Apply Now
Apply Now- MLS#: O6316843 ( Residential )
- Street Address: 1862 Falconhurst Lane
- Viewed: 26
- Price: $411,995
- Price sqft: $184
- Waterfront: No
- Year Built: 2025
- Bldg sqft: 2237
- Bedrooms: 3
- Total Baths: 3
- Full Baths: 2
- 1/2 Baths: 1
- Garage / Parking Spaces: 2
- Days On Market: 60
- Additional Information
- Geolocation: 28.661 / -81.564
- County: ORANGE
- City: APOPKA
- Zipcode: 32703
- Subdivision: Bronson Peak
- Elementary School: Apopka Elem
- Middle School: Wolf Lake Middle
- High School: Apopka High
- Provided by: ORLANDO TBI REALTY LLC
- Contact: Dayene Grubert
- 407-345-6000

- DMCA Notice
Features
Building and Construction
- Builder Model: Kellogg Farmhouse
- Builder Name: Toll Brothers
- Covered Spaces: 0.00
- Exterior Features: Courtyard, Rain Gutters, Sidewalk, Sliding Doors
- Flooring: Carpet, Tile, Wood
- Living Area: 1761.00
- Roof: Shingle
Property Information
- Property Condition: Under Construction
Land Information
- Lot Features: City Limits, Sidewalk, Paved
School Information
- High School: Apopka High
- Middle School: Wolf Lake Middle
- School Elementary: Apopka Elem
Garage and Parking
- Garage Spaces: 2.00
- Open Parking Spaces: 0.00
- Parking Features: Driveway, On Street
Eco-Communities
- Water Source: Public
Utilities
- Carport Spaces: 0.00
- Cooling: Central Air
- Heating: Central, Electric
- Pets Allowed: Yes
- Sewer: Public Sewer
- Utilities: Cable Available, Cable Connected, Electricity Connected, Natural Gas Connected, Phone Available, Sewer Connected, Sprinkler Recycled, Underground Utilities, Water Connected
Amenities
- Association Amenities: Clubhouse, Fitness Center, Park, Pickleball Court(s), Pool, Recreation Facilities, Tennis Court(s), Trail(s)
Finance and Tax Information
- Home Owners Association Fee Includes: Common Area Taxes, Pool, Escrow Reserves Fund, Maintenance Structure, Maintenance Grounds, Management, Recreational Facilities
- Home Owners Association Fee: 208.00
- Insurance Expense: 0.00
- Net Operating Income: 0.00
- Other Expense: 0.00
- Tax Year: 2024
Other Features
- Appliances: Built-In Oven, Cooktop, Dishwasher, Disposal, Dryer, Microwave, Range Hood, Refrigerator, Washer
- Association Name: May Management Services, Inc. / Geeta Chowbay
- Association Phone: (855) 629-6481
- Country: US
- Interior Features: Eat-in Kitchen, High Ceilings, In Wall Pest System, Kitchen/Family Room Combo, Living Room/Dining Room Combo, Open Floorplan, PrimaryBedroom Upstairs, Solid Surface Counters, Thermostat, Tray Ceiling(s), Walk-In Closet(s)
- Legal Description: BRONSON PEAK PHASE 1B 112/59 LOT 40
- Levels: Two
- Area Major: 32703 - Apopka
- Occupant Type: Vacant
- Parcel Number: 17-21-28-0936-02-240
- Possession: Close Of Escrow
- Style: Craftsman, Florida
- Views: 26
- Zoning Code: PD
Nearby Subdivisions
.
Adell Park
Apopka
Apopka Town
Bear Lake Heights Rep
Bear Lake Highlands
Bear Lake Hills
Bear Lake Woods Ph 1
Beverly Terrace Dedicated As M
Braswell Court
Breckenridge Ph 01 N
Breckenridge Ph 02 S
Breezy Heights
Bronson Peak
Bronsons Ridge 32s
Bronsons Ridge 60s
Cameron Grove
Charter Oaks
Chelsea Parc
Clear Lake Landing
Cobblefield
Coopers Run
Country Add
Country Address Ph 2b
Davis Mitchells Add
Dovehill
Dream Lake Heights
Eden Crest
Emerson Park
Emerson Park A B C D E K L M N
Emerson Pointe
Enclave At Bear Lake
Enclave At Bear Lake Ph 2
Fairfield
Forest Lake Estates
Foxwood
Foxwood Ph 3 1st Add
Hackney Prop
Henderson Corners
Hilltop Reserve Ph 3
Hilltop Reserve Ph 4
Hilltop Reserve Ph Ii
Hilltop Reserve Phase 2
Ivy Trls
J L Hills Little Bear Lake Sub
Jansen Sub
Lake Doe Cove Ph 03 G
Lake Doe Estates
Lake Doe Reserve
Lake Hammer Estates
Lake Jewell Heights
Lake Mendelin Estates
Lakeside Homes
Lakeside Ph I
Lakeside Ph I Amd 2
Lakeside Ph I Amd 2 A Re
Lakeside Ph Ii
Lynwood
Lynwood Revision
Magnolia Park Estates
Marbella Reserve
Maudehelen Sub
Mc Neils Orange Villa
Meadowlark Landing
Montclair
Neals Bay Point
New Horizons
None
Oakmont Park
Oaks Wekiwa
Paradise Heights
Paradise Point
Paradise Point 1st Sec
Piedmont Lakes Ph 03
Piedmont Lakes Ph 04
Piedmont Park
Robinson S A 02
Royal Estates
Shady Oak Cove
Sheeler Hills
Sheeler Oaks Ph 01
Sheeler Oaks Ph 02 Sec B
Sheeler Oaks Ph 02a
Sheeler Oaks Ph 03b
Sheeler Oaks Ph 1
Silver Oak Ph 1
South Apopka
Stockbridge
Stockbridge Unit 1
Vistaswaters Edge Ph 2
Votaw
Walker J B T E
Wekiva Chase
Wekiva Club
Wekiva Club Ph 02 48 88
Wekiva Reserve
Wekiwa Hwy Park
Wekiwa Manor Sec 01
Wekiwa Manor Sec 03
Woodfield Oaks
Yogi Bears Jellystone Park Con
Similar Properties
Contact Info
- The Real Estate Professional You Deserve
- Mobile: 904.248.9848
- phoenixwade@gmail.com































