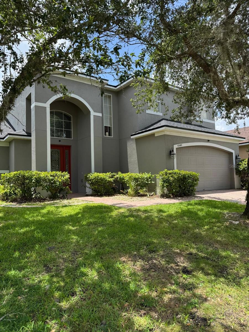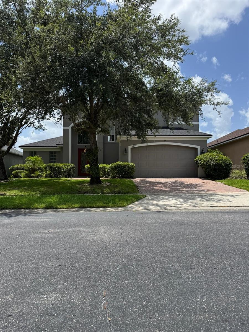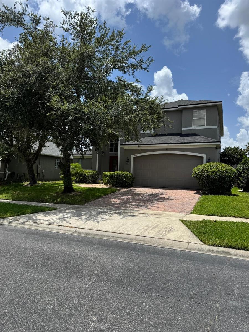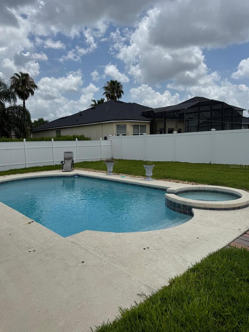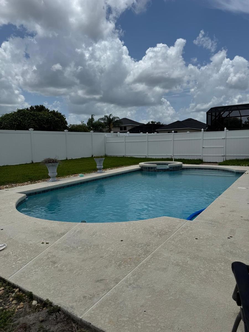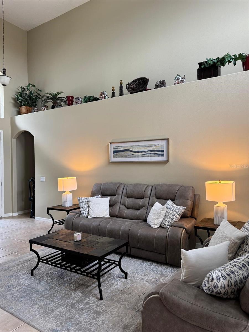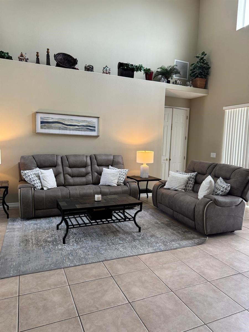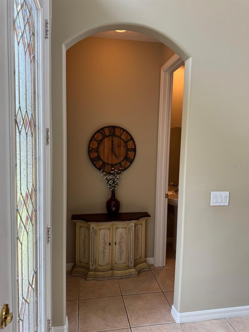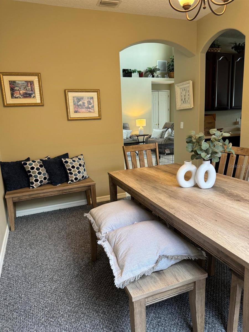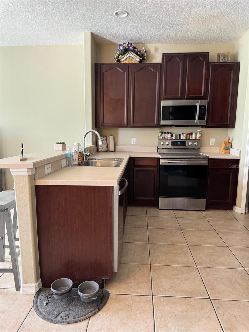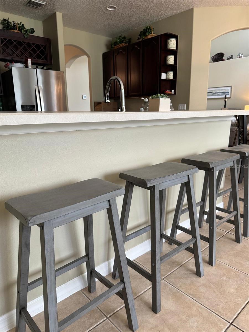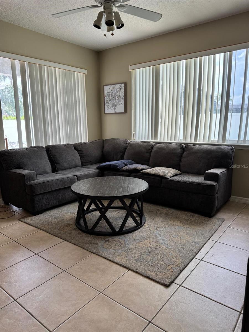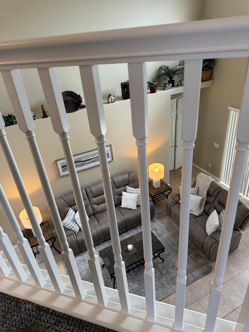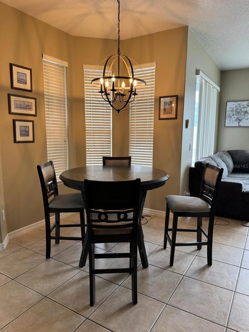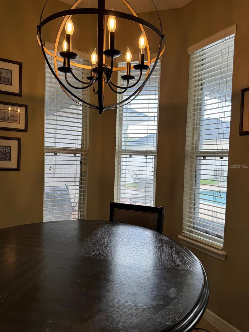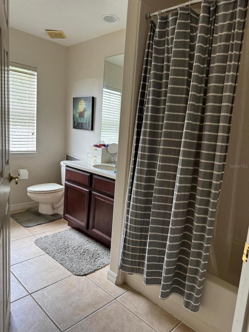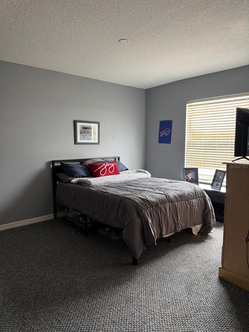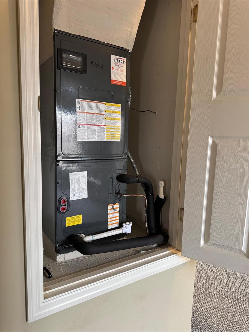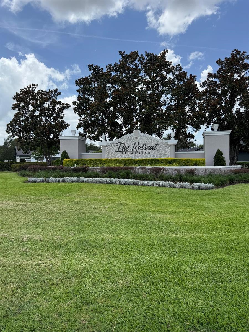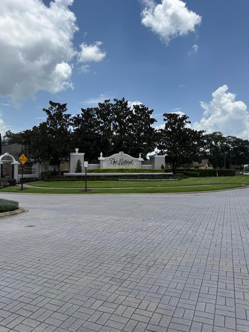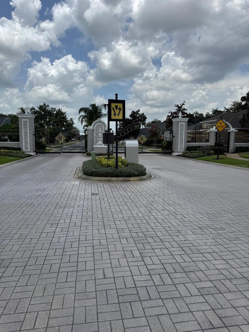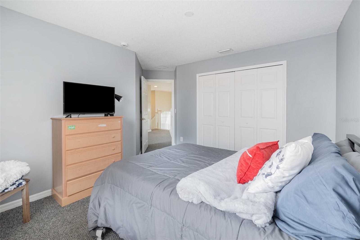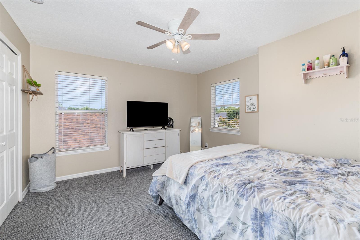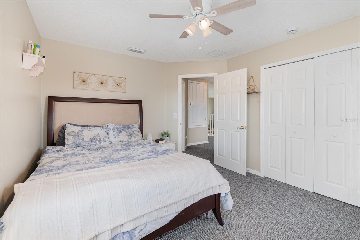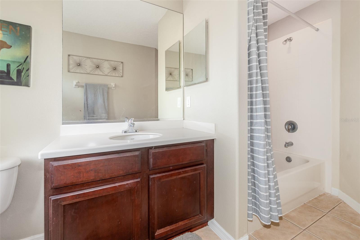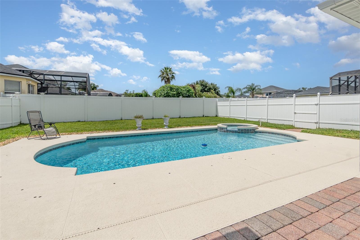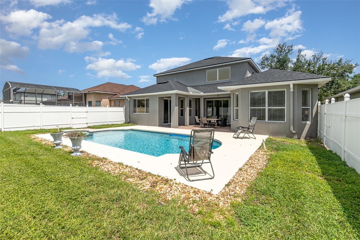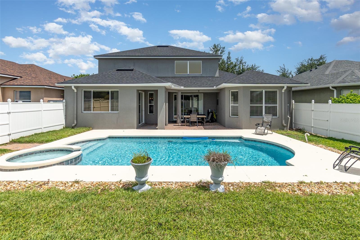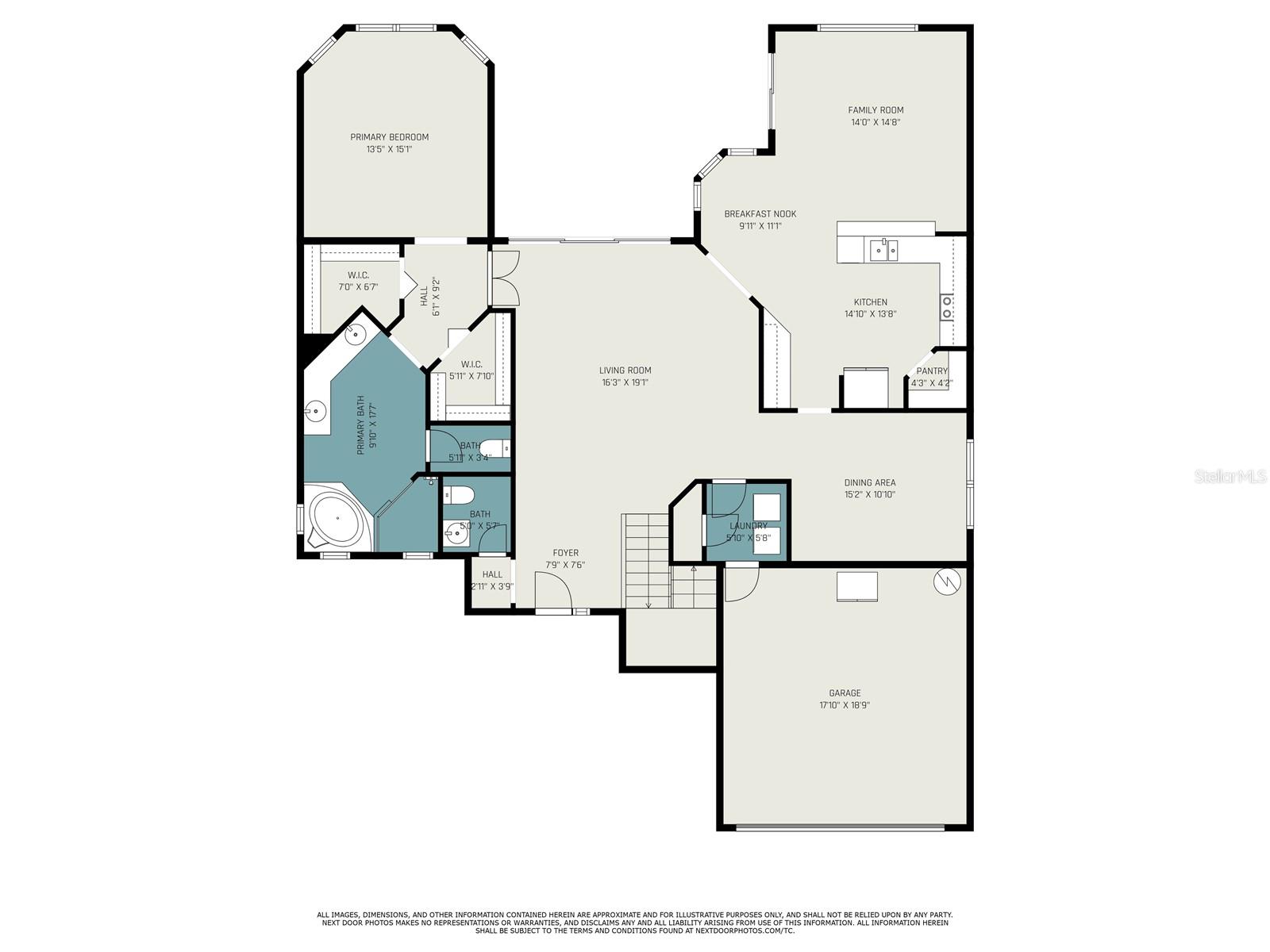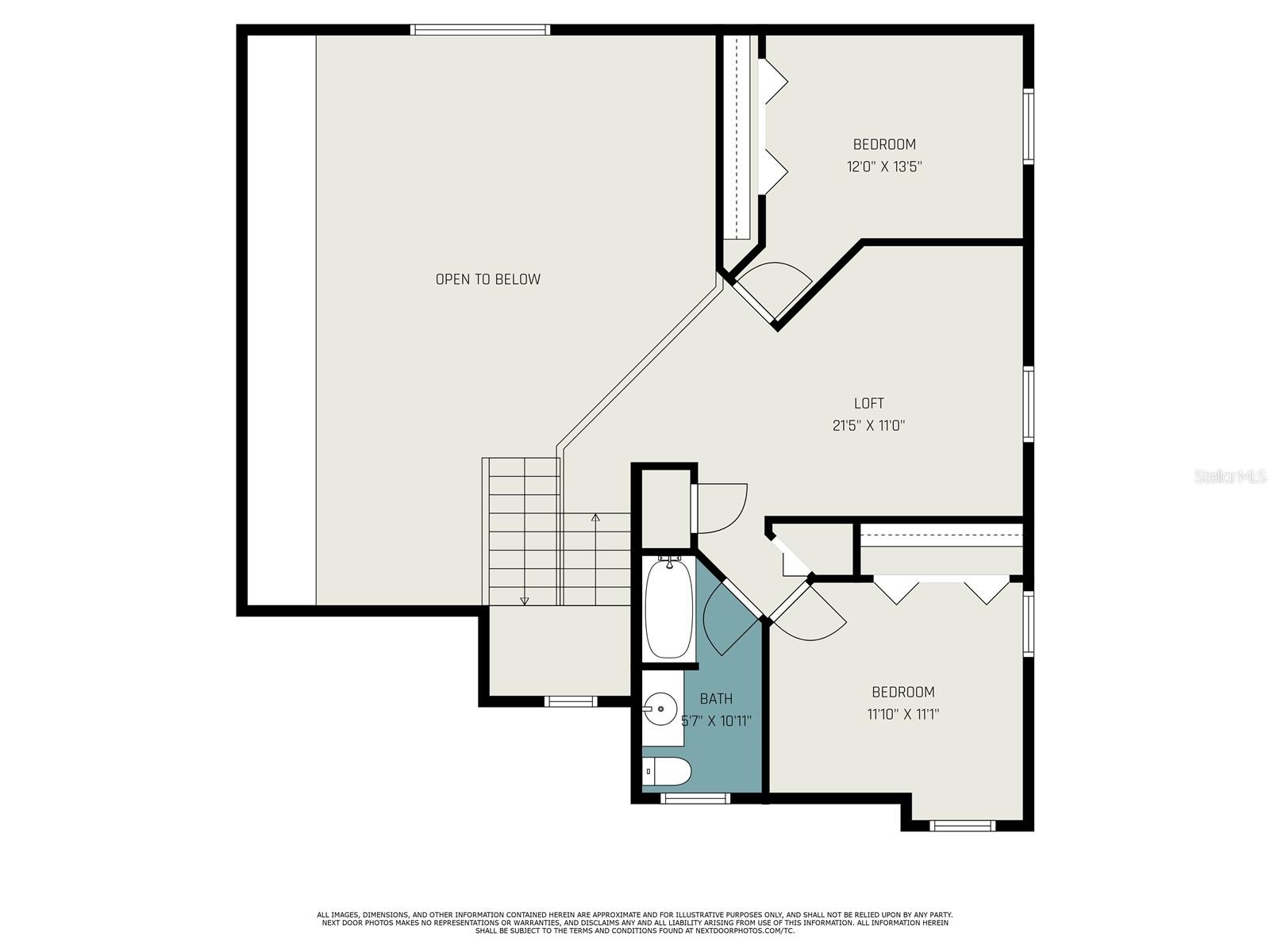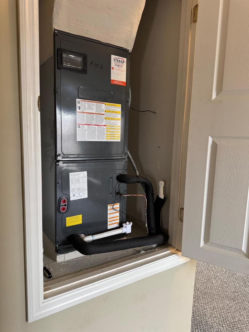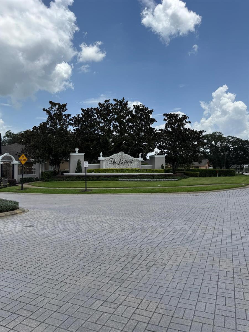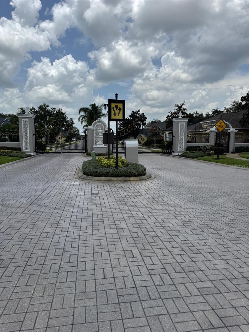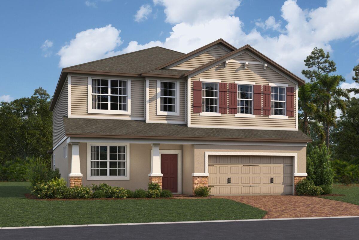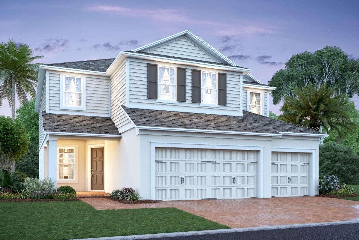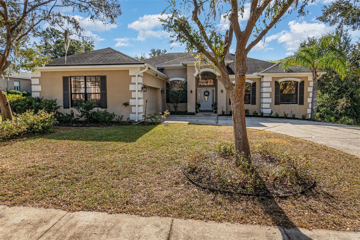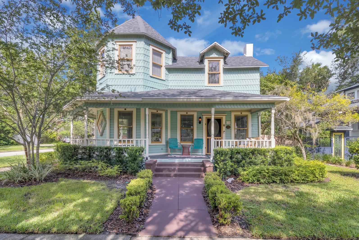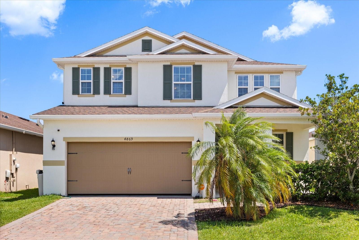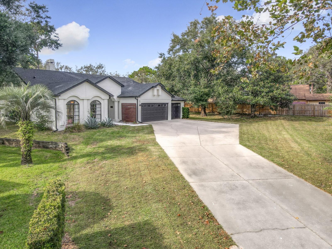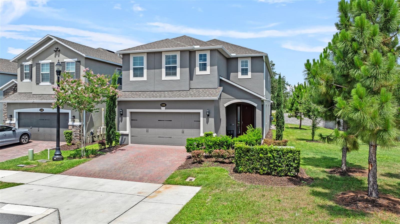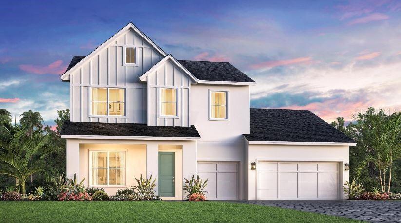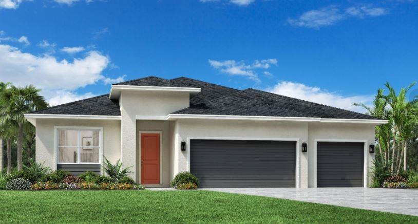PRICED AT ONLY: $619,900
Address: 5040 Rock Rose Loop, SANFORD, FL 32771
Description
POOL & SPA HOME Presenting a unique opportunity to live in the gated community of Retreat at Wekiva! NEW ROOF (2024) NEW DUAL CENTRAL HVAC (2024) NEW EXTERIOR PAINT (2024) Amazing floorplan with high ceilings and primary bedroom with large walk in closet and ensuite downstairs! LOFT and other bedrooms are upstairs. Put your own spin on this Florida living fantastic pool home! Front of this home faces NORTH. Park and Playground in the community.
This home has elegant curb appeal and a backyard oasis with a Southern exposure for your poolside pleasure! The back has a FENCED YARD along with a well designed POOL and SPA combination that can be used all year long.
Within minutes to A rated schools, I 4, 417 & 429, Sunrail, Autotrain, the Sanford Zoo, Seminole County Trails, shopping centers and countless resturants, 20 to 30 minutes to downtown Orlando, New Smyrna Beach, 45 minute drive to Disney, Sea World, Universal and I Drive. Make your appointment today to fall in love with this Florida lifestyle covered patio, pool, and spa home!
Property Location and Similar Properties
Payment Calculator
- Principal & Interest -
- Property Tax $
- Home Insurance $
- HOA Fees $
- Monthly -
For a Fast & FREE Mortgage Pre-Approval Apply Now
Apply Now
 Apply Now
Apply Now- MLS#: O6318641 ( Residential )
- Street Address: 5040 Rock Rose Loop
- Viewed: 30
- Price: $619,900
- Price sqft: $198
- Waterfront: No
- Year Built: 2004
- Bldg sqft: 3125
- Bedrooms: 3
- Total Baths: 3
- Full Baths: 2
- 1/2 Baths: 1
- Garage / Parking Spaces: 2
- Days On Market: 55
- Additional Information
- Geolocation: 28.832 / -81.345
- County: SEMINOLE
- City: SANFORD
- Zipcode: 32771
- Subdivision: Retreat At Wekiva Ph 2
- Elementary School: Wilson Elementary School
- Middle School: Sanford Middle
- High School: Seminole High
- Provided by: COLDWELL BANKER REALTY
- Contact: Rina Stuart PA
- 407-333-8088

- DMCA Notice
Features
Building and Construction
- Builder Model: POOL & SPA HOME
- Covered Spaces: 0.00
- Exterior Features: Garden, Sidewalk
- Fencing: Fenced, Vinyl
- Flooring: Carpet, Ceramic Tile
- Living Area: 2514.00
- Roof: Shingle
School Information
- High School: Seminole High
- Middle School: Sanford Middle
- School Elementary: Wilson Elementary School
Garage and Parking
- Garage Spaces: 2.00
- Open Parking Spaces: 0.00
Eco-Communities
- Pool Features: In Ground
- Water Source: None
Utilities
- Carport Spaces: 0.00
- Cooling: Central Air
- Heating: Central, Electric
- Pets Allowed: Cats OK, Dogs OK
- Sewer: Public Sewer
- Utilities: Cable Available, Electricity Connected, Sewer Connected
Amenities
- Association Amenities: Park, Playground, Trail(s)
Finance and Tax Information
- Home Owners Association Fee Includes: Private Road
- Home Owners Association Fee: 95.00
- Insurance Expense: 0.00
- Net Operating Income: 0.00
- Other Expense: 0.00
- Tax Year: 2024
Other Features
- Appliances: Dishwasher, Disposal, Electric Water Heater, Microwave, Range
- Association Name: Empire Management Group
- Country: US
- Interior Features: High Ceilings, Kitchen/Family Room Combo, Primary Bedroom Main Floor, Walk-In Closet(s)
- Legal Description: LOT 200 RETREAT AT WEKIVA - PHASE 2 PB 64 PGS 60 - 62
- Levels: Two
- Area Major: 32771 - Sanford/Lake Forest
- Occupant Type: Owner
- Parcel Number: 17-19-30-5RD-0000-2000
- View: Pool
- Views: 30
- Zoning Code: PUD
Nearby Subdivisions
Academy Manor
Bel-air Sanford
Belair Place
Belair Sanford
Berington Club Ph 3
Buckingham Estates
Buckingham Estates Ph 3 4
Buena Vista Estates
Cates Add
Celery Estates North
Celery Key
Celery Lakes Ph 1
Celery Lakes Ph 2
Country Club Manor
Country Clun Manor
Country Place The
Crown Colony Sub
Dakotas Sub
De Forests Add
Dixie Terrace
Dreamwold 3rd Sec
Dreamwold 3rd Sec Rep
Eastgrove
Eastgrove Ph 2
Estates At Rivercrest
Estates At Wekiva Park
Estuary At St Johns
Fellowship Add
Foxspur Sub Ph 2
Goldsboro Community
Graceline Court
Highland Park
Idyllwilde Of Loch Arbor 2nd S
Idyllwilde Of Loch Arbor Secti
Kaywood Rep
Lake Forest
Lake Forest Sec 1
Lake Forest Sec 19
Lake Forest Sec 3b Ph 5
Lake Forest Sec 7a
Lake Forest Sec Two A
Lake Markham Estates
Lake Markham Landings
Lake Markham Preserve
Lake Sylvan Cove
Lake Sylvan Oaks
Lanes Add
Lockharts Sub
Magnolia Heights
Markham Park Heights
Matera
Mayfair Meadows
Mayfair Oaks 331930513
Meischs Sub
Midway
Monterey Oaks Ph 1 A Rep
Monterey Oaks Ph 2 Rep
New Upsala
None
Not On The List
Oregon Trace
Other
Packards 1st Add To Midway
Palm Point
Pamala Oaks
Partins Sub Of Lt 27
Pearl Lake Estates
Phillips Terrace
Pine Level
Preserve At Astor Farms Ph 1
Preserve At Astor Farms Ph 2
Preserve At Lake Monroe
Ravenna Park 2nd Sec Of Loch A
Retreat At Wekiva
Retreat At Wekiva Ph 2
River Crest Ph 1
River Oaks
Riverbend At Cameron Heights
Riverbend At Cameron Heights P
Riverside Oaks
Riverside Reserve
Robinsons Survey Of An Add To
Rose Court
Rosecrest
Ross Lake Shores
San Lanta 2nd Sec
San Lanta 3rd Sec
Sanford Farms
Sanford Town Of
Seminole Estates
Seminole Park
Silverleaf
Sipes Fehr
Smiths M M 2nd Sub B1 P101
Smiths M M 2nd Subd B1 P101
South Sanford
South Sylvan Lake Shores
St Johns River Estates
Sterling Meadows
Sylvan Estates
The Glades On Sylvan Lake Ph 2
Thornbrooke Ph 4
Town Of Sanford
Tusca Place North
Tusca Place South
Twenty West
Uppland Park
Venetian Bay
Washington Oaks Sec 1
Washington Oaks Sec 2
Wilson Place
Woodsong
Wynnewood
Similar Properties
Contact Info
- The Real Estate Professional You Deserve
- Mobile: 904.248.9848
- phoenixwade@gmail.com
