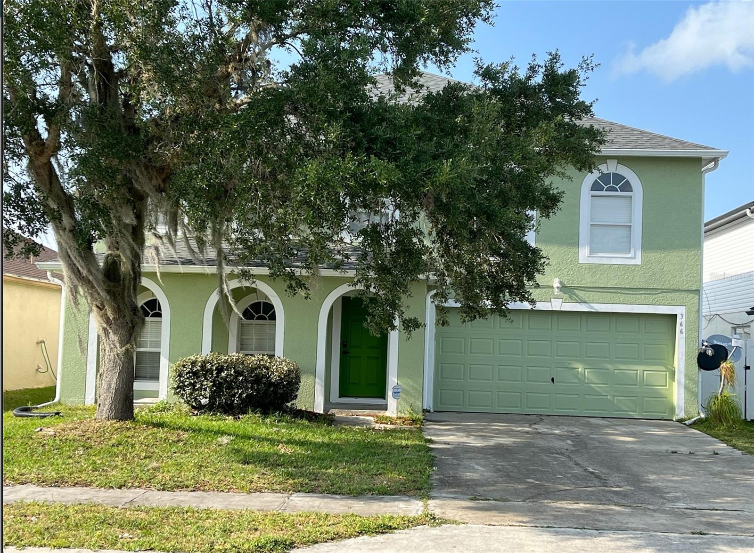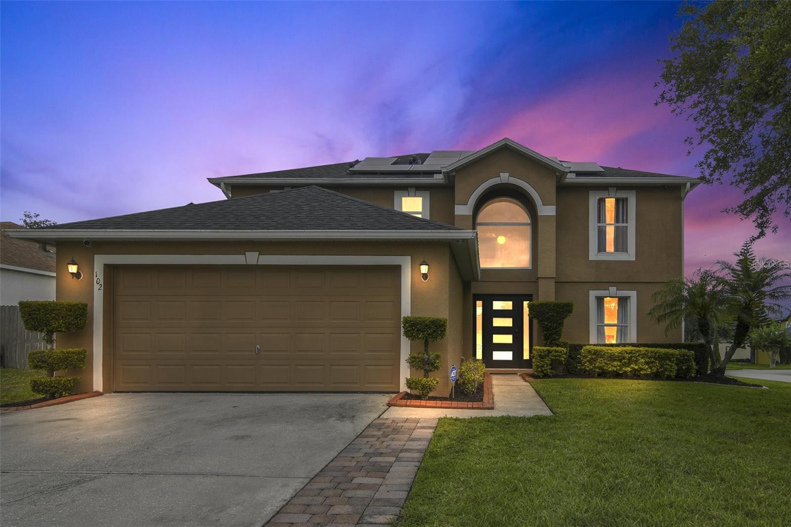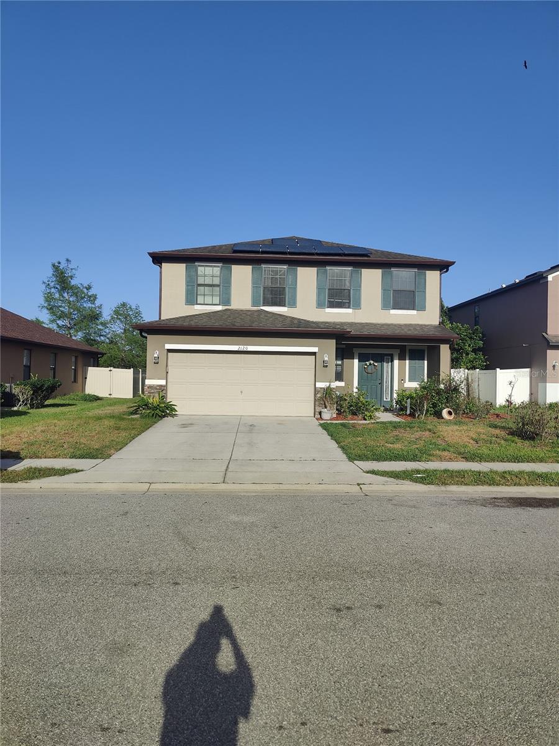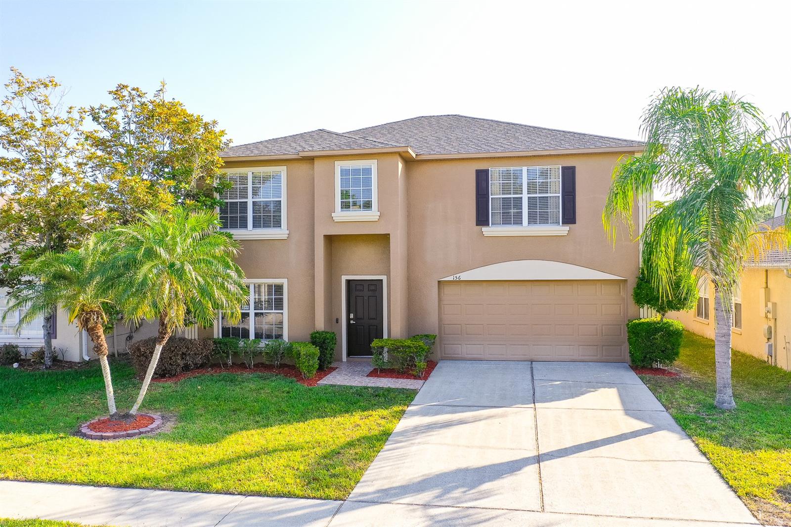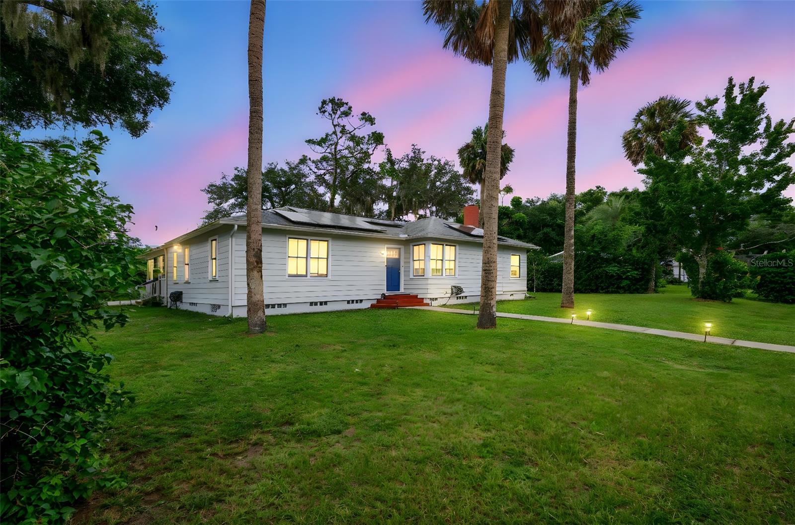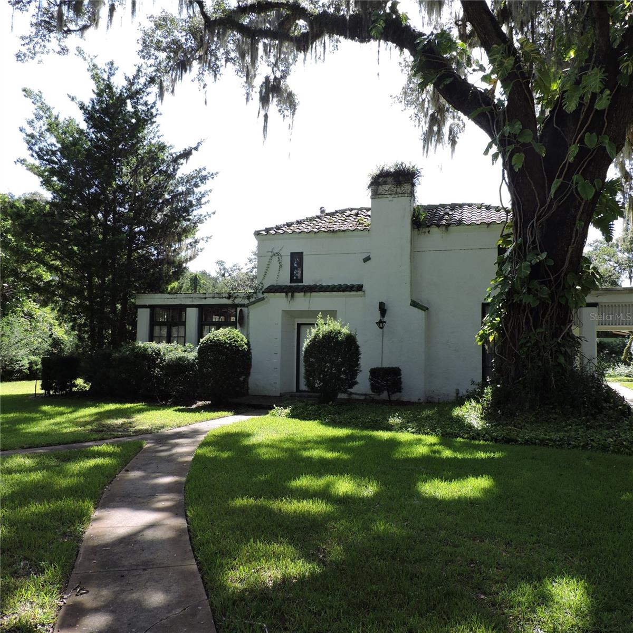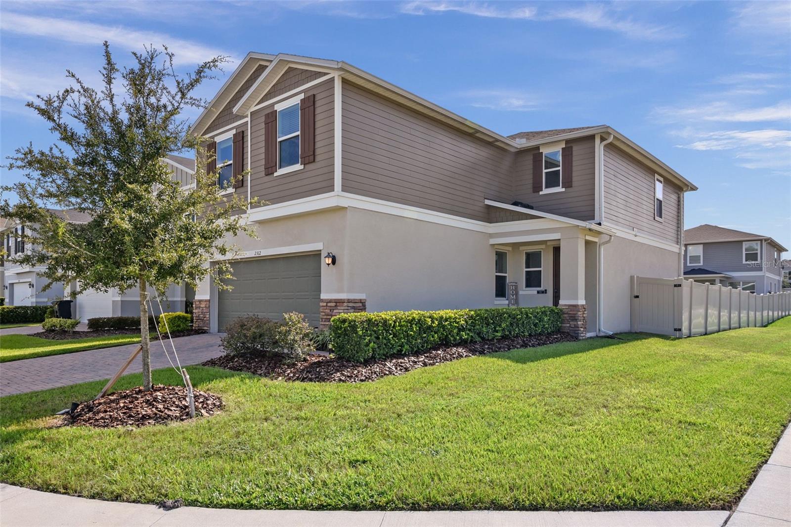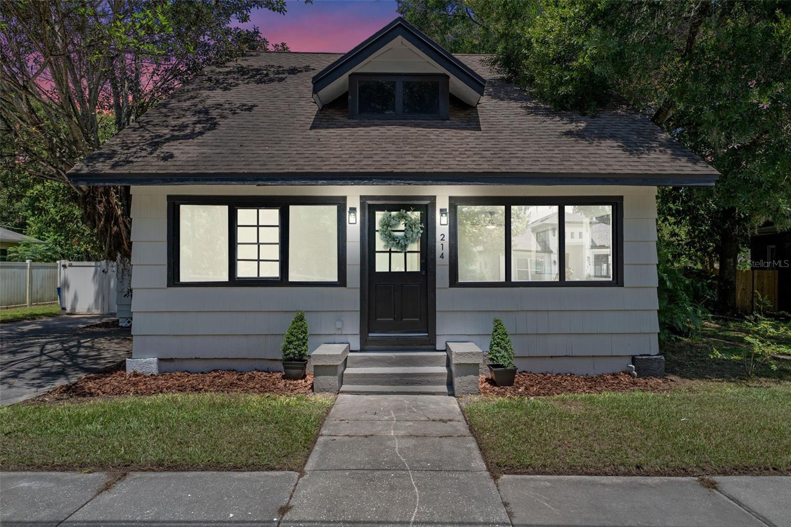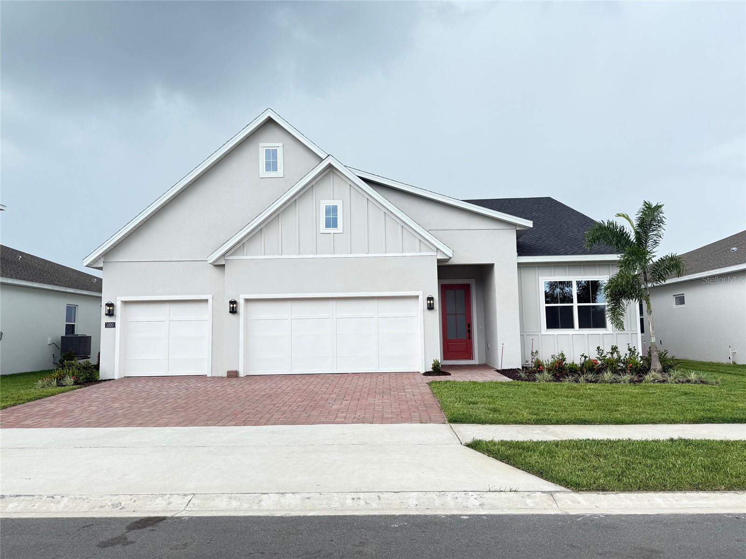PRICED AT ONLY: $449,999
Address: 802 Palmetto Avenue, SANFORD, FL 32771
Description
Ask about a lender provided rate buy down credit on this home! Seller may consider buyer concessions if made in an offer**welcome to this rare gem in the heart of historic sanforda two story, 3 bedroom, 2 bathroom home brimming with character and timeless appeal. Perfectly situated on a corner lot along a picturesque tree lined street, this lovingly maintained historic home invites you in with a beautiful stained glass window accenting the front door, a nod to its rich architectural heritage. Step inside to discover elegant touches like crown molding, soaring ceilings, and abundant natural light that fills the space with warmth. An open floor plan allows for effortless movement from the living room to the connected dining space for relaxed living and gatherings. The main level features low maintenance laminate flooring for everyday comfort and style, while the three spacious bedrooms are tucked away upstairs, offering privacy and tranquility. The updated full bathroom on the second floor blends modern function with classic charm, while there is still a full bathroom on the first floor to accommodate guests and for daily convenience. Outdoors, the fully fenced yard provides a private space primed for your creative ideas, whether a garden, play space, or entertaining areaan ideal setting for enjoying floridas sunshine. With no hoa, youll have the freedom to personalize the property to suit your lifestyle. This home is not only a beauty on its own but also an unbeatable locationjust half a mile from historic downtown sanford where you can stroll to local coffee shops, unique boutiques, art galleries, lively breweries, and the iconic wayne densch performing arts center. Youre also less than a mile from lake monroe and the sanford riverwalk, where scenic trails and waterfront views invite daily walks, bike rides, and weekend farmers markets. Commuting and travel are a breeze with easy access to sr 46, us 17/92, and i 4, and youre just 3 miles from orlando sanford international airport, making it easy to jet off or welcome out of town guests. Whether you're looking to be close to downtown's vibrant energy or savor the quiet charm of a historic home, this downtown sanford treasure offers the perfect blend of both. Dont miss your chance to own a piece of history with all the modern conveniencesschedule your private showing today!
Property Location and Similar Properties
Payment Calculator
- Principal & Interest -
- Property Tax $
- Home Insurance $
- HOA Fees $
- Monthly -
For a Fast & FREE Mortgage Pre-Approval Apply Now
Apply Now
 Apply Now
Apply Now- MLS#: O6326362 ( Residential )
- Street Address: 802 Palmetto Avenue
- Viewed: 1
- Price: $449,999
- Price sqft: $262
- Waterfront: No
- Year Built: 1918
- Bldg sqft: 1720
- Bedrooms: 3
- Total Baths: 2
- Full Baths: 2
- Days On Market: 73
- Additional Information
- Geolocation: 28.8052 / -81.2662
- County: SEMINOLE
- City: SANFORD
- Zipcode: 32771
- Subdivision: Sanford Town Of
- Elementary School: Hamilton Elementary
- Middle School: Markham Woods Middle
- High School: Seminole High
- Provided by: WEMERT GROUP REALTY LLC
- Contact: Jenny Wemert
- 407-743-8356

- DMCA Notice
Features
Building and Construction
- Covered Spaces: 0.00
- Exterior Features: Sidewalk
- Fencing: Board, Fenced
- Flooring: Carpet, Laminate, Tile
- Living Area: 1520.00
- Roof: Metal
Land Information
- Lot Features: Corner Lot, Historic District, City Limits, In County, Sidewalk
School Information
- High School: Seminole High
- Middle School: Markham Woods Middle
- School Elementary: Hamilton Elementary
Garage and Parking
- Garage Spaces: 0.00
- Open Parking Spaces: 0.00
- Parking Features: Curb Parking, On Street
Eco-Communities
- Water Source: Public
Utilities
- Carport Spaces: 0.00
- Cooling: Central Air
- Heating: Central
- Pets Allowed: Yes
- Sewer: Public Sewer
- Utilities: Cable Available, Electricity Available, Public, Sewer Connected, Water Available
Finance and Tax Information
- Home Owners Association Fee: 0.00
- Insurance Expense: 0.00
- Net Operating Income: 0.00
- Other Expense: 0.00
- Tax Year: 2024
Other Features
- Appliances: Dryer, Electric Water Heater, Range, Refrigerator, Washer
- Country: US
- Interior Features: Cathedral Ceiling(s), Ceiling Fans(s), High Ceilings, Open Floorplan, PrimaryBedroom Upstairs, Thermostat
- Legal Description: LOTS 1 + 2 BLK 10 TR 2 TOWN OF SANFORD PB 1 PG 59
- Levels: Two
- Area Major: 32771 - Sanford/Lake Forest
- Occupant Type: Vacant
- Parcel Number: 25-19-30-5AG-1002-0010
- View: Garden
- Zoning Code: SR1
Nearby Subdivisions
Academy Manor
Academy Manor Unit 01
Avacado Terrace
Bel-air Sanford
Belair Place
Belair Sanford
Berington Club Ph 2
Berington Club Ph 3
Buckingham Estates
Buena Vista Estates
Bungalow City
Calabria Cove
Cates Add
Celery Estates North
Celery Key
Celery Lakes Ph 2
Celery Oaks Sub
Country Club Manor
Country Club Park Ph 2
Crown Colony Sub
De Forests Add
Dixie Terrace
Dreamwold 3rd Sec
Dreamwold 3rd Sec Rep
Eastgrove
Estates At Rivercrest
Estates At Wekiva Park
Estuary At St Johns
Fellowship Add
Franklin Terrace
Goldsboro Community
Graceline Court
Grove Manors
Highland Park
Highland Park Rep Of Por Of Bl
Idyllwilde Of Loch Arbor 2nd S
Idyllwilde Of Loch Arbor Secti
Kaywood Rep
Lake Forest
Lake Forest Sec 14
Lake Forest Sec 1
Lake Forest Sec 7a
Lake Forest Sec 9a
Lake Markham Estates
Lake Markham Landings
Lake Markham Preserve
Lake Sylvan Cove
Landings At Riverbend
Leavitts Sub W F
Lockharts Sub
Magnolia Heights
Markham Park Heights
Matera
Mayfair Meadows
Mayfair Oaks
Mayfair Oaks 331930513
Midway
Monterey Oaks Ph 1 A Rep
Monterey Oaks Ph 2 Rep
None
Not In Subdivision
Not On The List
Oaks Of Sanford
Oregon Trace
Other
Packards 1st Add To Midway
Palm Point
Pearl Lake Estates
Phillips Terrace
Pine Level
Preserve At Lake Monroe
Preserve At Riverbend
Retreat At Wekiva
Retreat At Wekiva Ph 2
Retreat At Wekiva - Ph 2
River Crest Ph 1
Riverbend At Cameron Heights
Riverbend At Cameron Heights P
Riverside Oaks
Robinsons Survey Of An Add To
Rose Court
Rosecrest
Roseland Park
Ross Lake Shores
San Lanta 2nd Sec
San Lanta 3rd Sec
Sanford Farms
Sanford Heights
Sanford Of Town
Sanford Town Of
Seminole Estates
Seminole Park
Serenity Cove Rep
Silverleaf
Sipes Fehr
Smiths M M 2nd Subd B1 P101
South Sanford
South Sylvan Lake Shores
St Johns River Estates
Sterling Meadows
Stringfellows Sub
Sylva Glade
Sylvan Estates
Tall Trees
The Glades On Sylvan Lake Ph 2
Thornbrooke Ph 1
Thornbrooke Ph 4
Tusca Place North
Tusca Place South
Twenty West
Uppland Park
Venetian Bay
Washington Oaks Sec 2
Wilson Place
Wynnewood
Yankee Lake Subd
Similar Properties
Contact Info
- The Real Estate Professional You Deserve
- Mobile: 904.248.9848
- phoenixwade@gmail.com

























