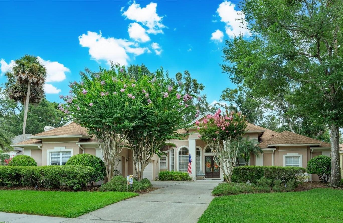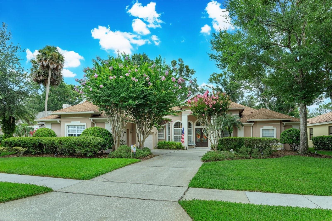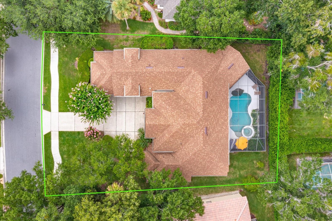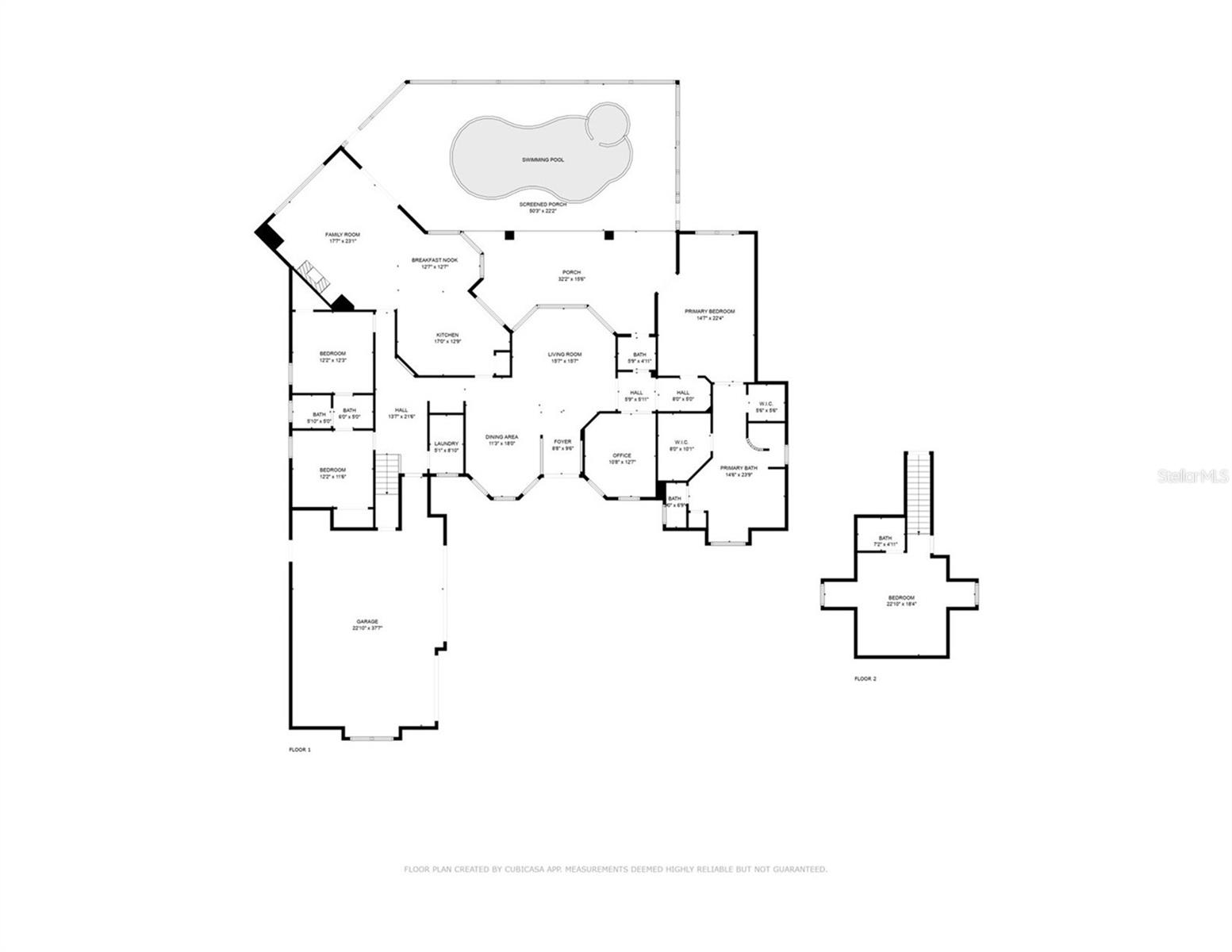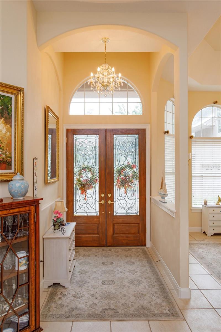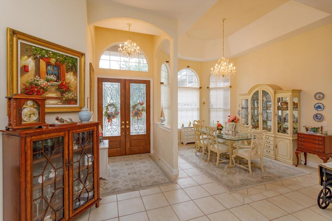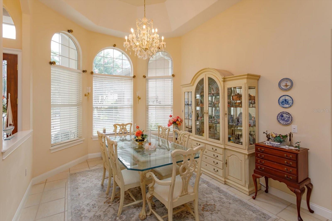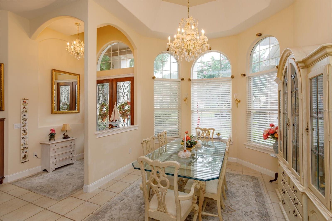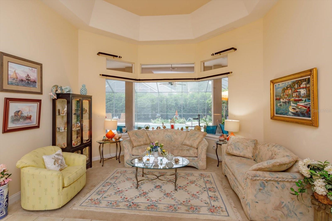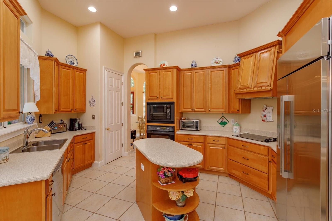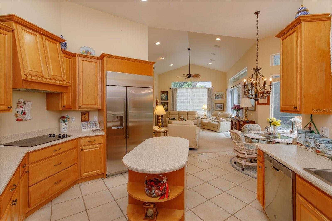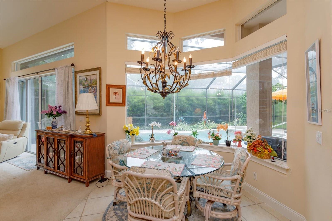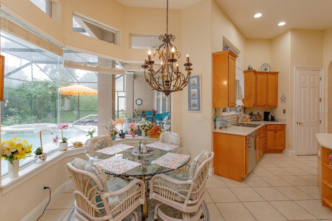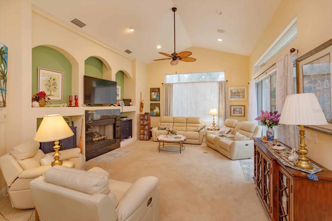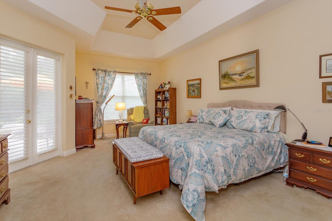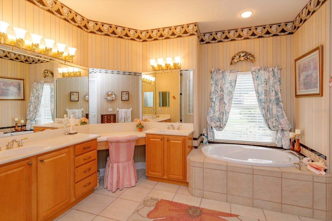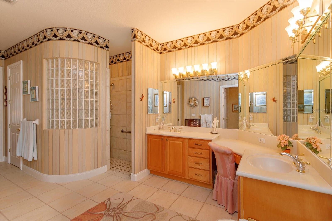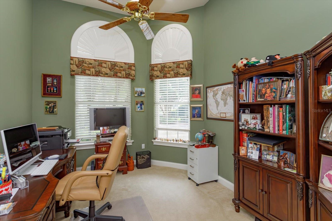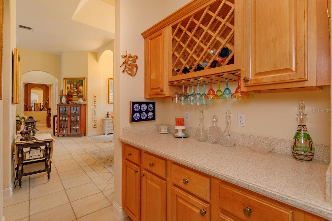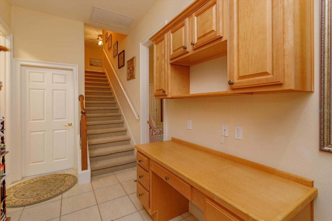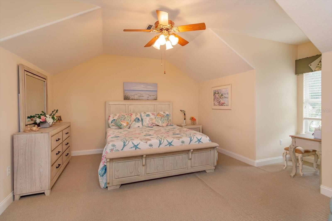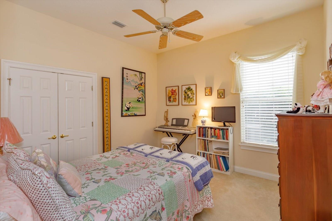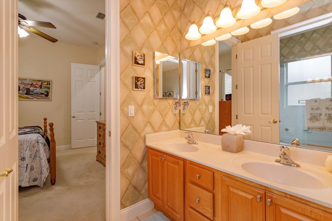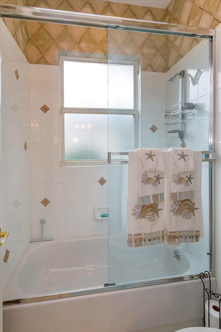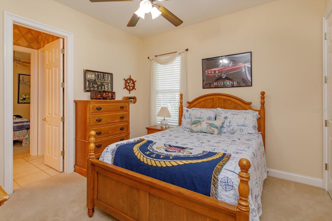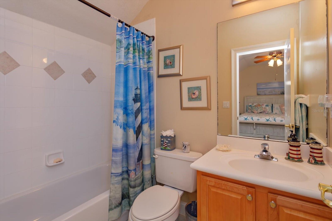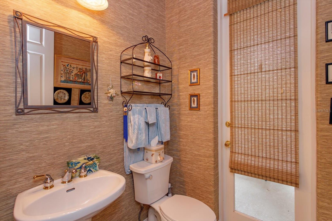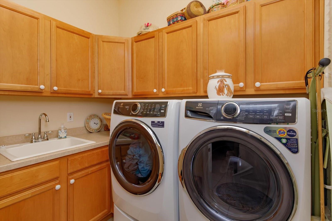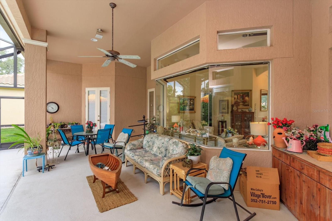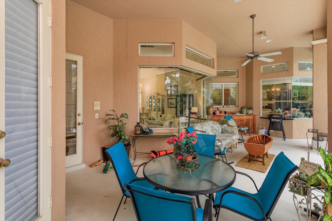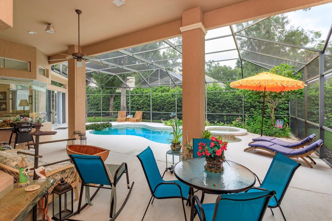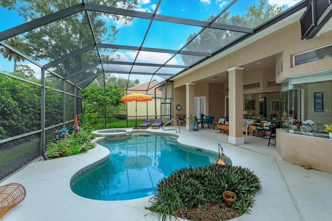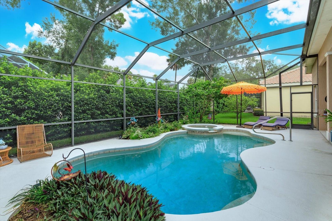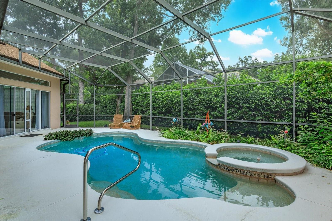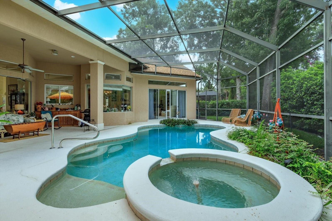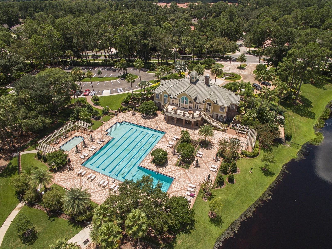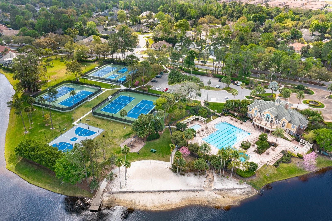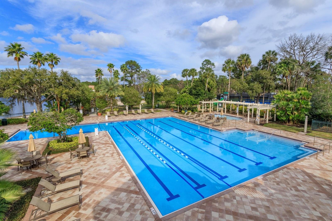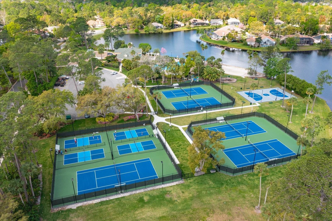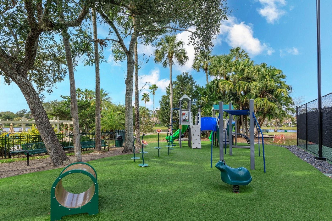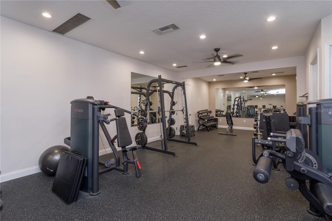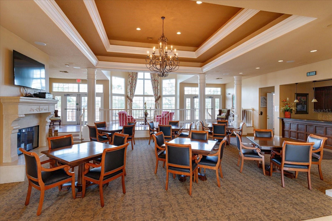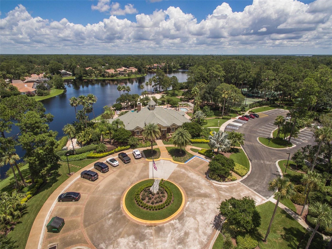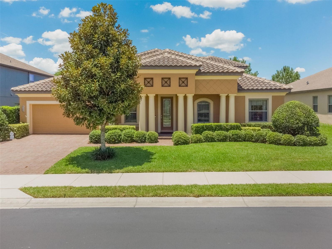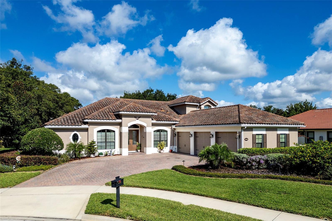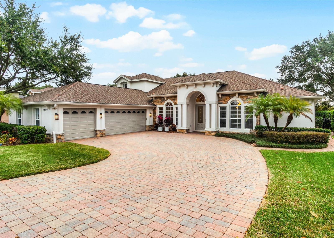PRICED AT ONLY: $849,000
Address: 5437 Maple Ridge Court, SANFORD, FL 32771
Description
Custom pool home with 4 bedrooms, 3.5 bathrooms, office and pool in Lake Forest! Welcome to one of the most sought after gated communities in Seminole County with resort style amenities included in the HOA fees. Roof 2021, ACs 2024 and 2017. High ceilings allow for abundant natural light and quiet cul de sac location is very peaceful. Kitchen includes newer oversized fridge, built in appliances and center island. 4th bedroom is upstairs with an ensuite bathroom, making it a great guest quarters or bonus space, Bedrooms 2 and 3 are good sized and located on the first level with a Jack/Jill bath between. The primary bedroom is large enough to accommodate an additional office area or sitting area. Primary bathroom has two walk in closets, jetted tub, tall vanities and private water closet. Lake Forest offers a 24 hr guard gated entry with resort style amenities: 10,000 sq ft clubhouse w/ newly remodeled fitness center, Jr. Olympic sized swimming pool, heated spa, kiddie pool, playground, 55 acre private spring fed lake, fishing pier, new lighted tennis and pickleball courts & a sports court. The community has been designated as a National Wildlife Habitat and has a newly added butterfly/pollinator garden. Lake Forest is zoned for Seminole County schools and is close to beaches, attractions and all that Central Florida has to offer! Easy access to I 4, 417 and 429.
Property Location and Similar Properties
Payment Calculator
- Principal & Interest -
- Property Tax $
- Home Insurance $
- HOA Fees $
- Monthly -
For a Fast & FREE Mortgage Pre-Approval Apply Now
Apply Now
 Apply Now
Apply Now- MLS#: O6329153 ( Residential )
- Street Address: 5437 Maple Ridge Court
- Viewed: 24
- Price: $849,000
- Price sqft: $189
- Waterfront: No
- Year Built: 2000
- Bldg sqft: 4487
- Bedrooms: 4
- Total Baths: 4
- Full Baths: 3
- 1/2 Baths: 1
- Garage / Parking Spaces: 3
- Days On Market: 33
- Additional Information
- Geolocation: 28.8194 / -81.3537
- County: SEMINOLE
- City: SANFORD
- Zipcode: 32771
- Subdivision: Lake Forest Sec 7a
- Middle School: Sanford Middle
- High School: Seminole High
- Provided by: SCOTT REALTY ASSOCIATES
- Contact: Lisa Scott
- 407-415-7995

- DMCA Notice
Features
Building and Construction
- Covered Spaces: 0.00
- Exterior Features: Private Mailbox, Sidewalk, Sliding Doors
- Flooring: Carpet, Ceramic Tile
- Living Area: 3236.00
- Roof: Shingle
Land Information
- Lot Features: Cul-De-Sac, Landscaped, Sidewalk, Paved
School Information
- High School: Seminole High
- Middle School: Sanford Middle
Garage and Parking
- Garage Spaces: 3.00
- Open Parking Spaces: 0.00
- Parking Features: Driveway, Garage Door Opener, Garage Faces Side
Eco-Communities
- Pool Features: Gunite, In Ground, Screen Enclosure
- Water Source: Public
Utilities
- Carport Spaces: 0.00
- Cooling: Central Air
- Heating: Central, Electric
- Pets Allowed: Cats OK, Dogs OK, Yes
- Sewer: Public Sewer
- Utilities: BB/HS Internet Available, Cable Available, Electricity Connected, Fiber Optics, Fire Hydrant, Propane, Public, Sewer Connected, Underground Utilities, Water Connected
Amenities
- Association Amenities: Basketball Court, Clubhouse, Fence Restrictions, Fitness Center, Gated, Pickleball Court(s), Playground, Pool, Recreation Facilities, Spa/Hot Tub, Tennis Court(s), Vehicle Restrictions
Finance and Tax Information
- Home Owners Association Fee Includes: Guard - 24 Hour, Pool, Management, Private Road, Recreational Facilities
- Home Owners Association Fee: 2800.00
- Insurance Expense: 0.00
- Net Operating Income: 0.00
- Other Expense: 0.00
- Tax Year: 2023
Other Features
- Appliances: Built-In Oven, Cooktop, Dishwasher, Disposal, Dryer, Electric Water Heater, Gas Water Heater, Microwave, Refrigerator, Washer
- Association Name: Artemis Lifestyle Services/ Julio Chavez
- Association Phone: 407-302-8202
- Country: US
- Interior Features: Built-in Features, Ceiling Fans(s), Eat-in Kitchen, High Ceilings, Kitchen/Family Room Combo, Primary Bedroom Main Floor, Solid Surface Counters, Solid Wood Cabinets, Split Bedroom, Walk-In Closet(s), Window Treatments
- Legal Description: LOT 336 LAKE FOREST SEC 7A PB 54 PGS 30 & 31
- Levels: Two
- Area Major: 32771 - Sanford/Lake Forest
- Occupant Type: Vacant
- Parcel Number: 19-19-30-508-0000-3360
- Possession: Close Of Escrow
- Style: Custom
- Views: 24
- Zoning Code: PUD
Nearby Subdivisions
Academy Manor
Bel-air Sanford
Belair Place
Belair Sanford
Buckingham Estates
Calabria Cove
Cates Add
Celery Estates North
Celery Key
Celery Lakes Ph 1
Celery Lakes Ph 2
Country Club Manor
Country Clun Manor
Country Place The
Crown Colony Sub
Dakotas Sub
De Forests Add
Dixie Terrace
Dreamwold 3rd Sec
Dreamwold 3rd Sec Rep
Eastgrove
Estates At Rivercrest
Estates At Wekiva Park
Estuary At St Johns
Fellowship Add
Fla Land Colonization Cos Add
Goldsboro Community
Graceline Court
Highland Park
Highland Park Rep Of Por Of Bl
Idyllwilde Of Loch Arbor 2nd S
Idyllwilde Of Loch Arbor Secti
Kaywood Rep
Lake Forest
Lake Forest Sec 1
Lake Forest Sec 19
Lake Forest Sec 7a
Lake Forest-section Three B Ph
Lake Forestsection Three B Ph
Lake Markham Estates
Lake Markham Landings
Lake Markham Preserve
Lake Sylvan Cove
Landings At Riverbend
Lanes Add
Leavitts Sub W F
Lockharts Sub
Magnolia Heights
Markham Park Heights
Matera
Mayfair Meadows
Mayfair Oaks 331930513
Meischs Sub
Midway
Monterey Oaks Ph 1 A Rep
Monterey Oaks Ph 1, A Rep
Monterey Oaks Ph 2 Rep
None
Not In Subdivision
Not On The List
Oregon Trace
Other
Packards 1st Add To Midway
Partins Sub Of Lt 27
Pearl Lake Estates
Phillips Terrace
Pine Level
Preserve At Lake Monroe
Ravenna Park 2nd Sec Of Loch A
Retreat At Wekiva
Retreat At Wekiva Ph 2
River Crest Ph 1
Riverbend At Cameron Heights
Riverbend At Cameron Heights P
Riverside Oaks
Riverside Reserve
Robinsons Survey Of An Add To
Rose Court
Rosecrest
Ross Lake Shores
San Lanta 2nd Sec
San Lanta 3rd Sec
Sanford Farms
Sanford Heights
Sanford Of Town
Sanford Town Of
Seminole Estates
Seminole Park
Silverleaf
Sipes Fehr
Smiths M M 2nd Subd B1 P101
South Sanford
South Sylvan Lake Shores
St Johns River Estates
Sterling Meadows
Stringfellows Sub
Sylva Glade
Sylvan Estates
The Glades On Sylvan Lake Ph 2
Thornbrooke Ph 1
Thornbrooke Ph 4
Town Of Sanford
Tusca Place North
Tusca Place South
Twenty West
Uppland Park
Venetian Bay
Washington Oaks Sec 2
Wilson Park
Wilson Place
Wynnewood
Similar Properties
Contact Info
- The Real Estate Professional You Deserve
- Mobile: 904.248.9848
- phoenixwade@gmail.com
