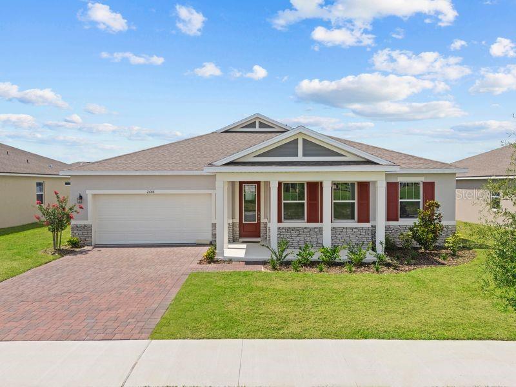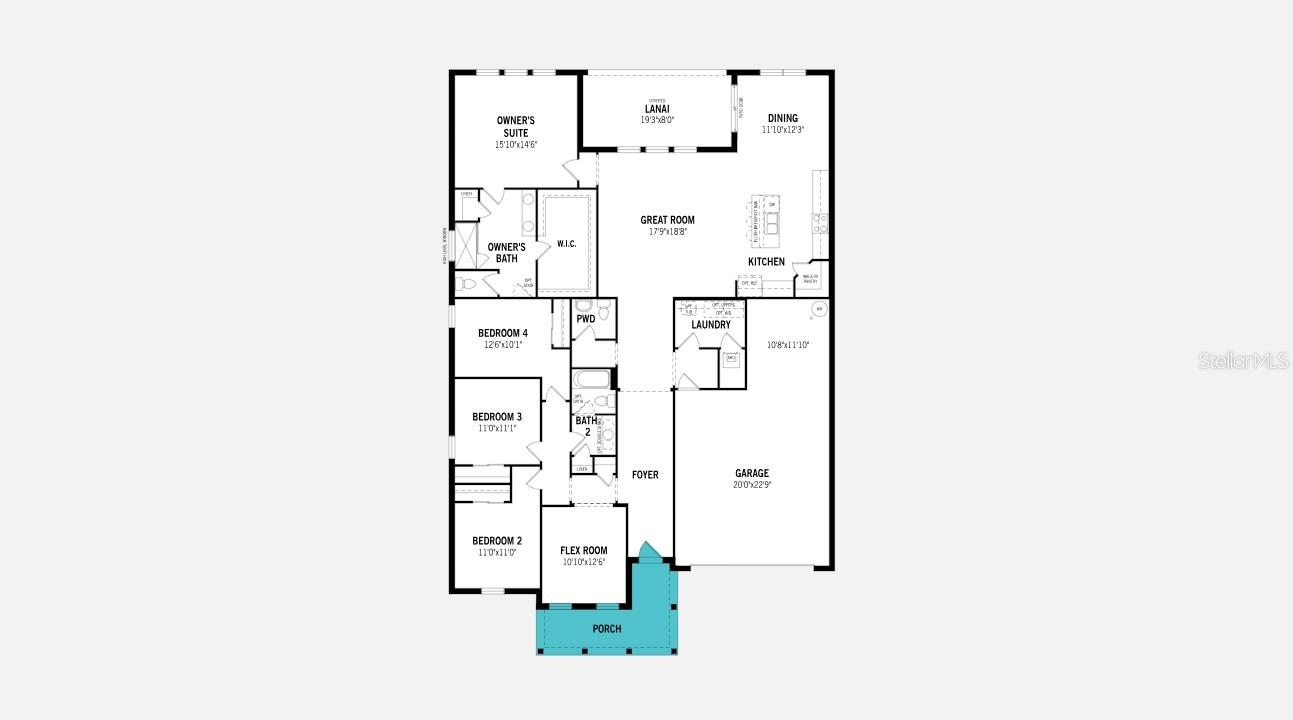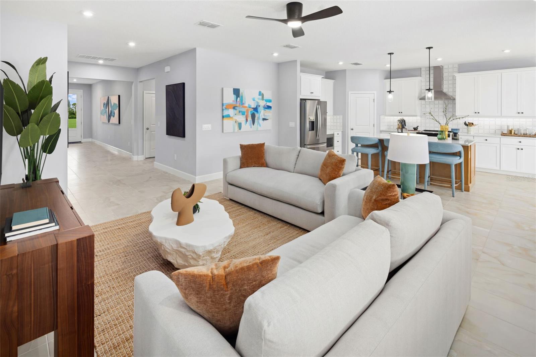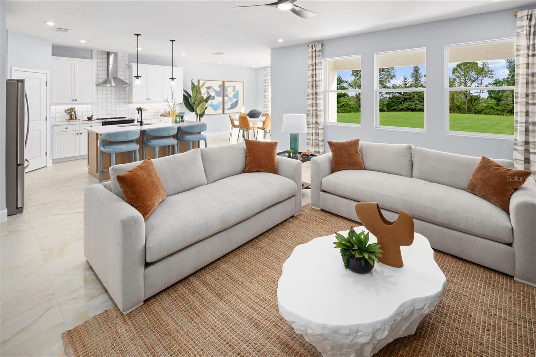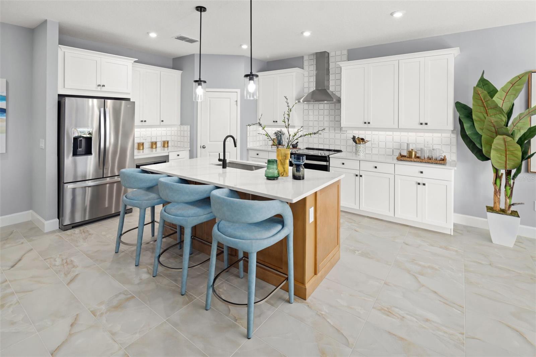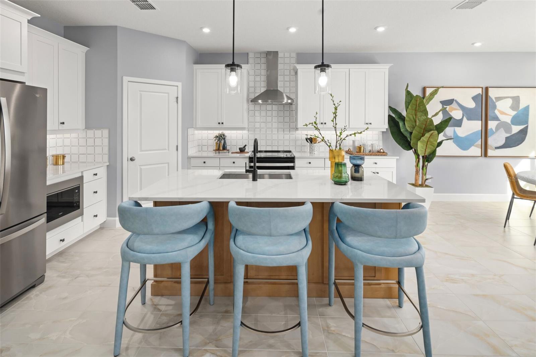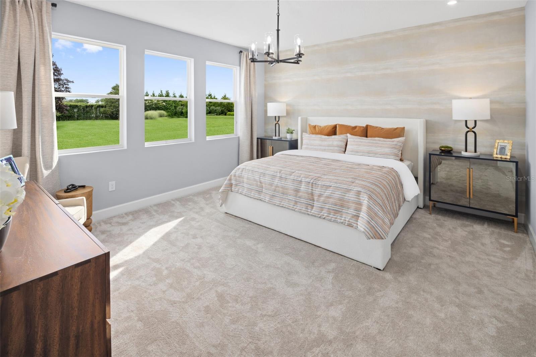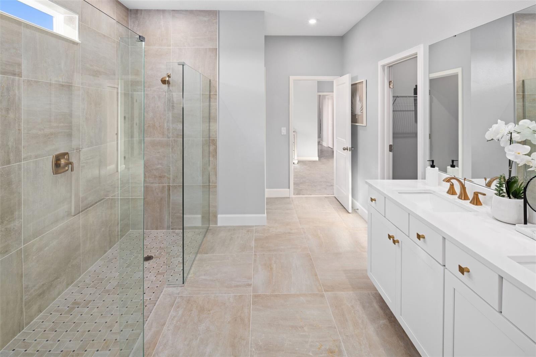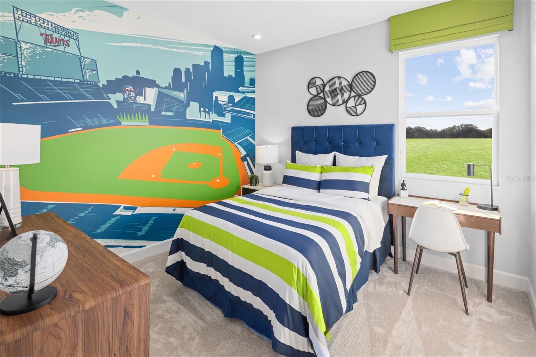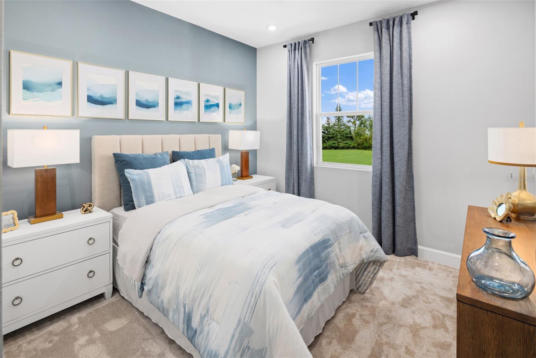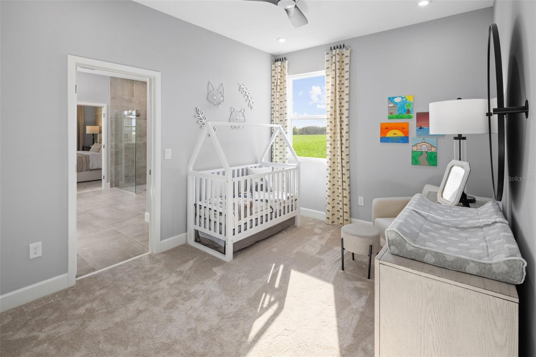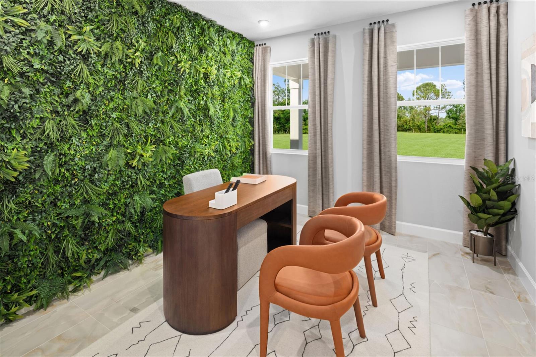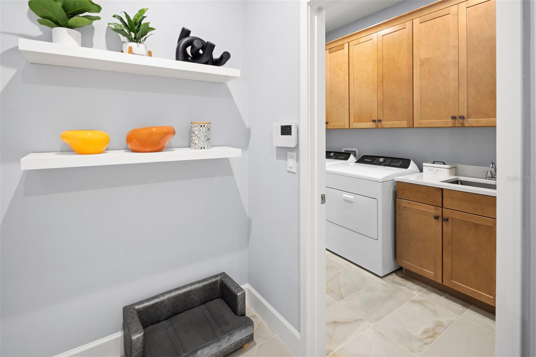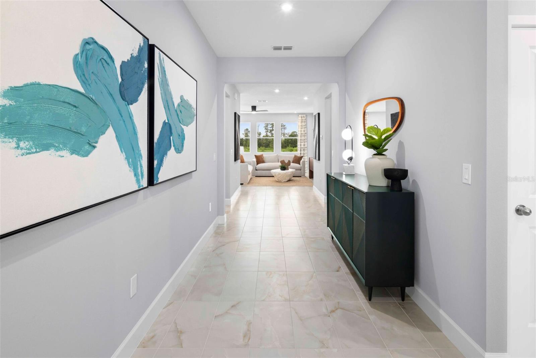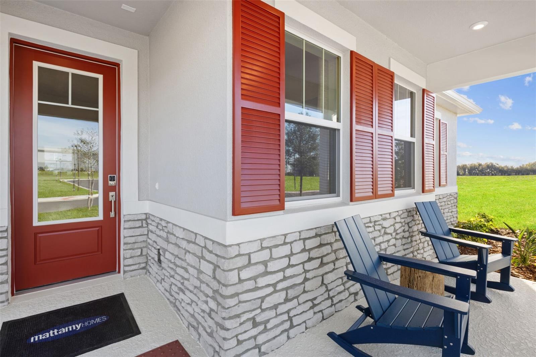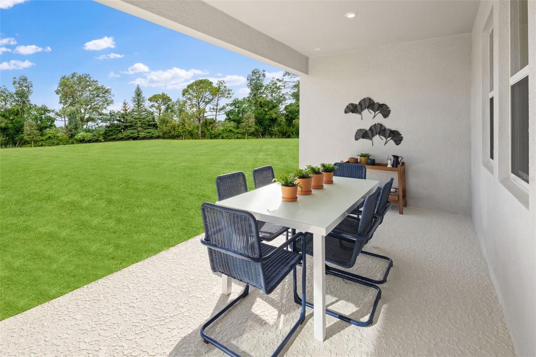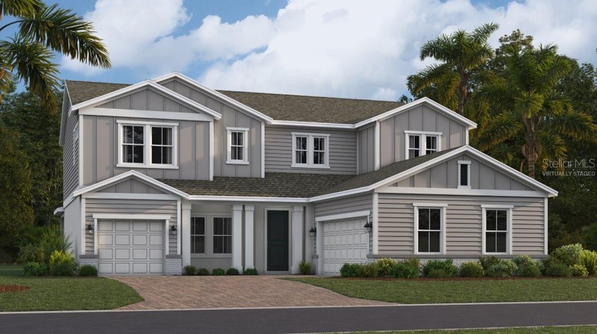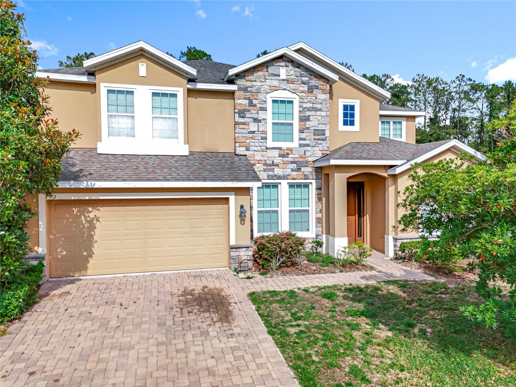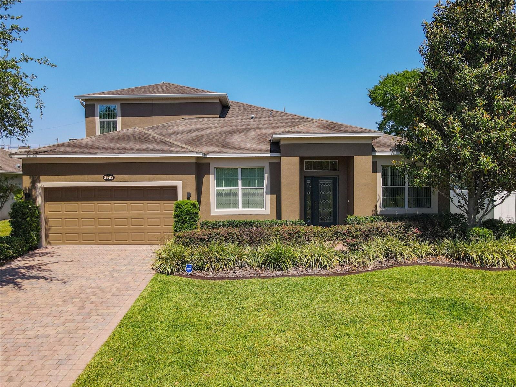PRICED AT ONLY: $508,990
Address: 2684 Ginseng Ivy Street, APOPKA, FL 32703
Description
Under Construction. Washer, Dryer, & Refrigerator Now Included! Ask about our closing cost INCENTIVES! Experience luxury and comfort in the 2,500+ sq. ft., single story Dahlia floorplan. Upon entry, you're greeted by a spacious Great Room seamlessly merging with the dining area and kitchen, creating an ideal setting for gatherings and entertaining. Step outside to the covered lanai, where you can extend your living space into the refreshing outdoors, perfect for al fresco dining or simply enjoying the fresh air. Retreat to the owners suite, a sanctuary of style and relaxation, boasting ample space and a lavish walk in closet to accommodate your wardrobe. Unwind in tranquility, knowing you have your own private oasis to escape to at the end of the day. The additional bedrooms are peaceful retreats, ensuring everyone in the household can enjoy their own personal space. Adjacent to the bedrooms, a versatile flex room awaits, ready to adapt to your lifestyle needs. Visit the Meadowlark Landing sales center today!
Property Location and Similar Properties
Payment Calculator
- Principal & Interest -
- Property Tax $
- Home Insurance $
- HOA Fees $
- Monthly -
For a Fast & FREE Mortgage Pre-Approval Apply Now
Apply Now
 Apply Now
Apply Now- MLS#: O6331272 ( Residential )
- Street Address: 2684 Ginseng Ivy Street
- Viewed: 4
- Price: $508,990
- Price sqft: $146
- Waterfront: No
- Year Built: 2024
- Bldg sqft: 3481
- Bedrooms: 4
- Total Baths: 3
- Full Baths: 2
- 1/2 Baths: 1
- Garage / Parking Spaces: 2
- Days On Market: 10
- Additional Information
- Geolocation: 28.6822 / -81.557
- County: ORANGE
- City: APOPKA
- Zipcode: 32703
- Subdivision: Meadowlark Landing
- Elementary School: Zellwood Elem
- Middle School: Wolf Lake Middle
- High School: Wekiva High
- Provided by: MATTAMY REAL ESTATE SERVICES
- Contact: Elizabeth Manchester
- 407-440-1760

- DMCA Notice
Features
Building and Construction
- Builder Model: Dahlia
- Builder Name: Mattamy Homes
- Covered Spaces: 0.00
- Exterior Features: Lighting, Sidewalk
- Flooring: Carpet, Tile
- Living Area: 2529.00
- Roof: Shingle
Property Information
- Property Condition: Under Construction
Land Information
- Lot Features: Landscaped, Sidewalk, Paved
School Information
- High School: Wekiva High
- Middle School: Wolf Lake Middle
- School Elementary: Zellwood Elem
Garage and Parking
- Garage Spaces: 2.00
- Open Parking Spaces: 0.00
- Parking Features: Driveway, Tandem
Eco-Communities
- Water Source: Public
Utilities
- Carport Spaces: 0.00
- Cooling: Central Air
- Heating: Central, Electric
- Pets Allowed: Yes
- Sewer: Public Sewer
- Utilities: BB/HS Internet Available, Cable Available, Electricity Connected, Fiber Optics, Phone Available, Sewer Connected, Underground Utilities, Water Connected
Finance and Tax Information
- Home Owners Association Fee Includes: Pool, Maintenance Grounds
- Home Owners Association Fee: 160.00
- Insurance Expense: 0.00
- Net Operating Income: 0.00
- Other Expense: 0.00
- Tax Year: 2024
Other Features
- Appliances: Dishwasher, Disposal, Dryer, Electric Water Heater, Microwave, Refrigerator, Washer
- Association Name: Chris Smith
- Association Phone: 407-781-4449
- Country: US
- Interior Features: Eat-in Kitchen, High Ceilings, Kitchen/Family Room Combo, Living Room/Dining Room Combo, Open Floorplan, Primary Bedroom Main Floor, Stone Counters, Thermostat, Walk-In Closet(s)
- Legal Description: MEADOWLARK LANDING 112/70 LOT 151
- Levels: One
- Area Major: 32703 - Apopka
- Occupant Type: Vacant
- Parcel Number: 07-21-28-5575-01-510
- Possession: Close Of Escrow
- Style: Coastal
- Zoning Code: RES
Nearby Subdivisions
.
Adell Park
Apopka
Apopka Town
Bear Lake Heights Rep
Bear Lake Highlands
Bear Lake Hills
Bear Lake Woods Ph 1
Beverly Terrace Dedicated As M
Braswell Court
Breckenridge Ph 01 N
Breckenridge Ph 02 S
Breezy Heights
Bronson Peak
Bronsons Ridge 32s
Bronsons Ridge 60s
Cameron Grove
Charter Oaks
Chelsea Parc
Clear Lake Landing
Cobblefield
Coopers Run
Country Add
Country Address Ph 2b
Davis Mitchells Add
Dovehill
Dream Lake Heights
Eden Crest
Emerson Park
Emerson Park A B C D E K L M N
Emerson Pointe
Enclave At Bear Lake
Enclave At Bear Lake Ph 2
Fairfield
Forest Lake Estates
Foxwood
Foxwood Ph 3 1st Add
Hackney Prop
Henderson Corners
Hilltop Reserve Ph 3
Hilltop Reserve Ph 4
Hilltop Reserve Ph Ii
Hilltop Reserve Phase 2
Ivy Trls
J L Hills Little Bear Lake Sub
Jansen Sub
Lake Doe Cove Ph 03 G
Lake Doe Estates
Lake Doe Reserve
Lake Hammer Estates
Lake Jewell Heights
Lake Mendelin Estates
Lakeside Homes
Lakeside Ph I
Lakeside Ph I Amd 2
Lakeside Ph I Amd 2 A Re
Lakeside Ph Ii
Lynwood
Lynwood Revision
Magnolia Park Estates
Marbella Reserve
Maudehelen Sub
Mc Neils Orange Villa
Meadowlark Landing
Montclair
Neals Bay Point
New Horizons
None
Oakmont Park
Oaks Wekiwa
Paradise Heights
Paradise Point
Paradise Point 1st Sec
Piedmont Lakes Ph 03
Piedmont Lakes Ph 04
Piedmont Park
Robinson S A 02
Royal Estates
Shady Oak Cove
Sheeler Hills
Sheeler Oaks Ph 01
Sheeler Oaks Ph 02 Sec B
Sheeler Oaks Ph 02a
Sheeler Oaks Ph 03b
Sheeler Oaks Ph 1
Silver Oak Ph 1
South Apopka
Stewart Hmstd
Stockbridge
Sunset View
Vistas/waters Edge Ph 2
Vistaswaters Edge Ph 2
Votaw
Walker J B T E
Wekiva Chase
Wekiva Club
Wekiva Club Ph 02 48 88
Wekiva Reserve
Wekiwa Hwy Park
Wekiwa Manor Sec 01
Wekiwa Manor Sec 03
Woodfield Oaks
Yogi Bears Jellystone Park Con
Similar Properties
Contact Info
- The Real Estate Professional You Deserve
- Mobile: 904.248.9848
- phoenixwade@gmail.com
